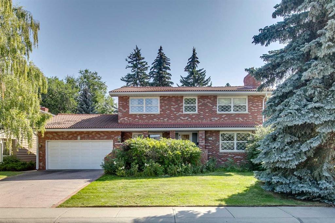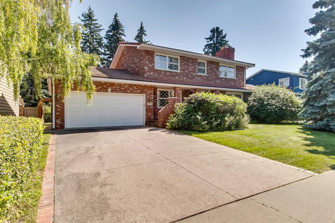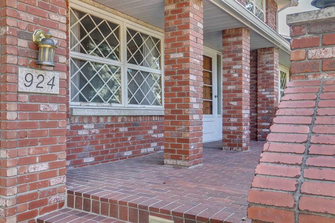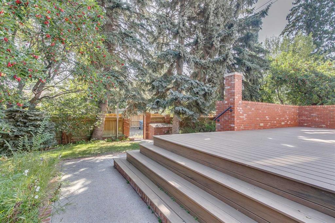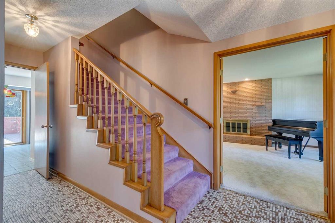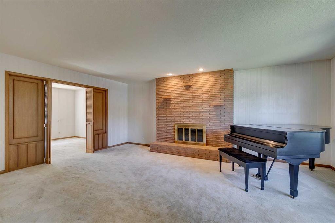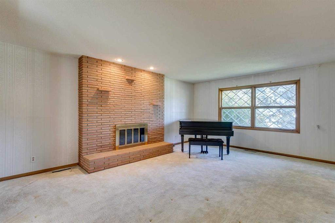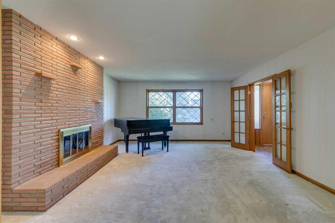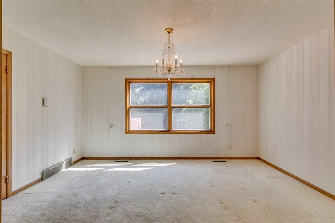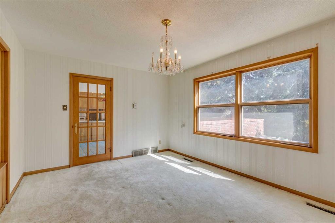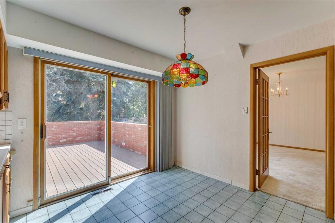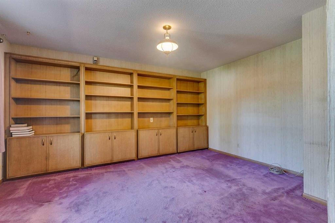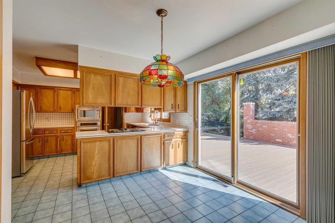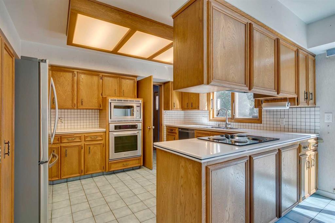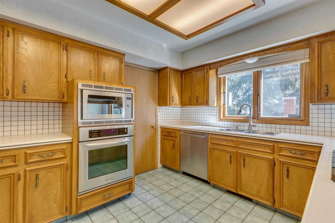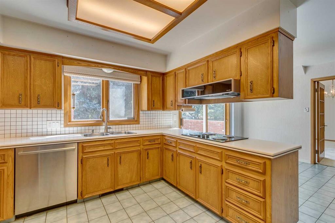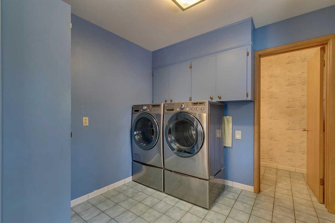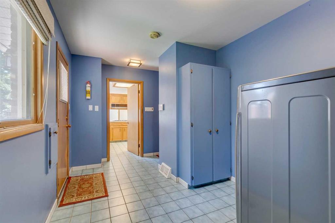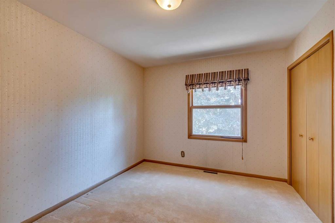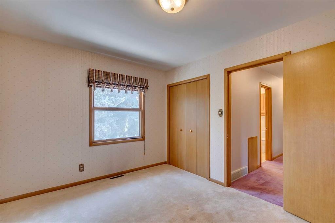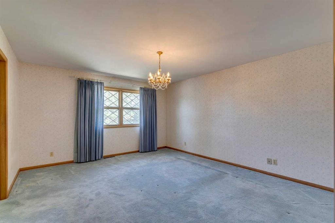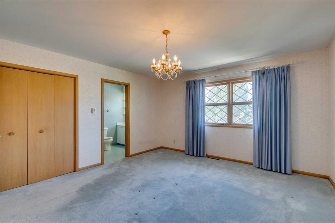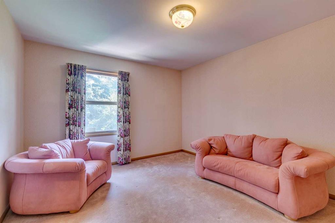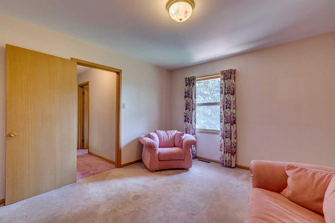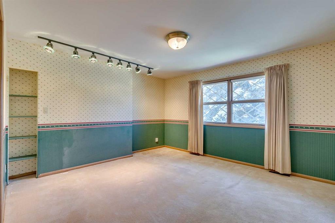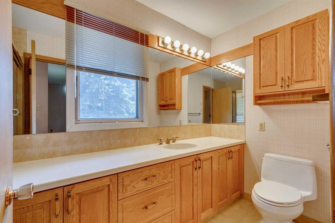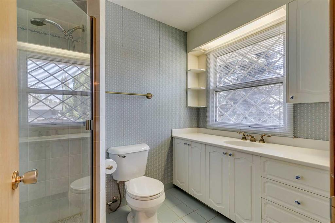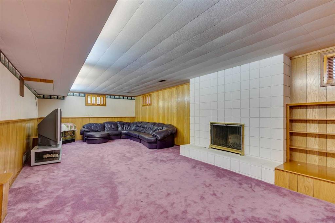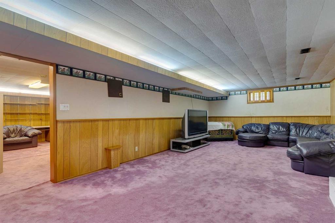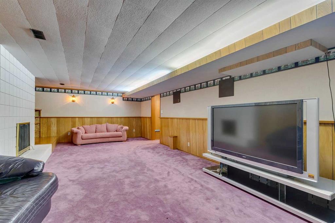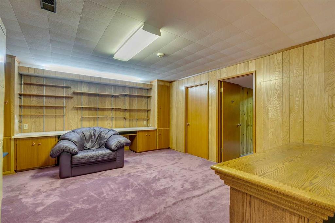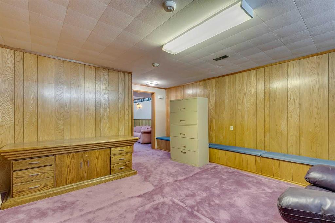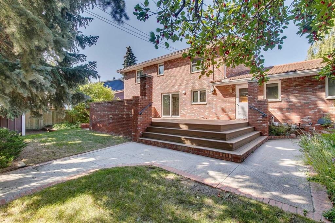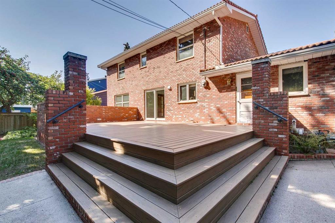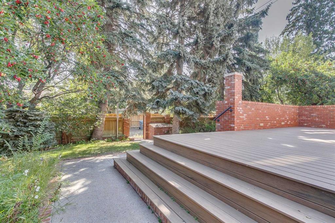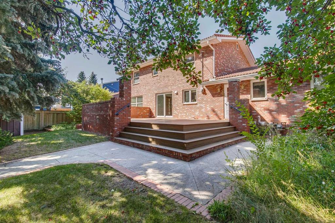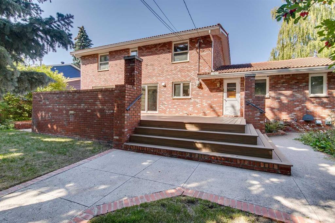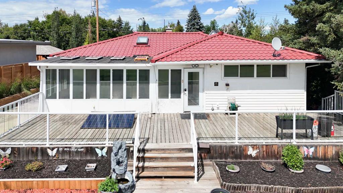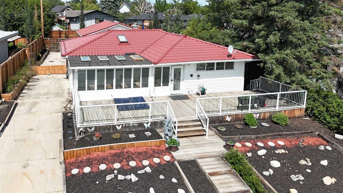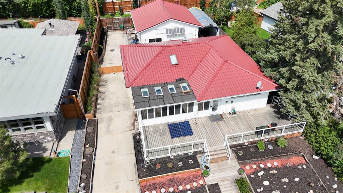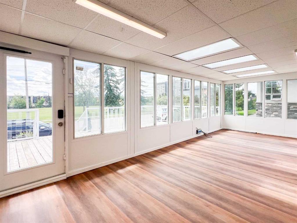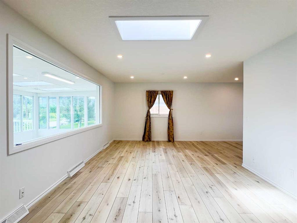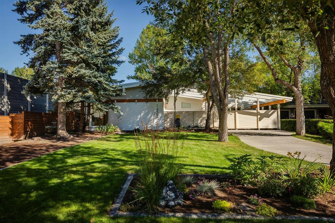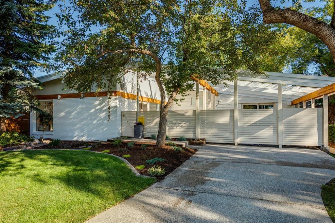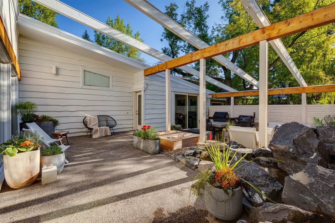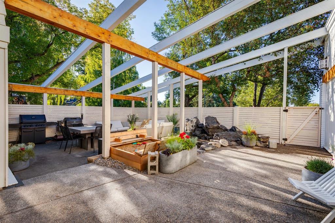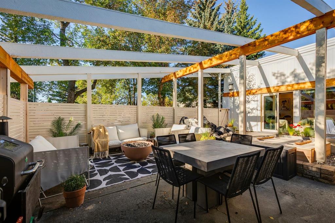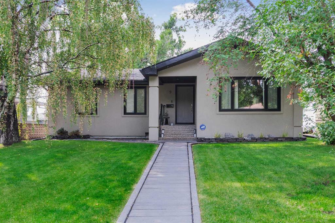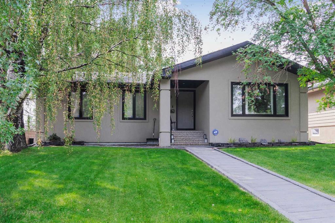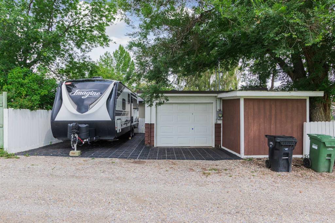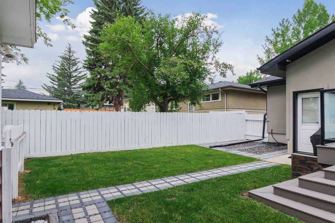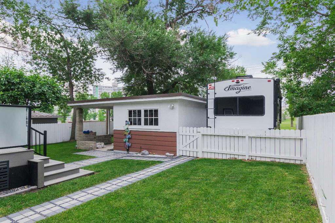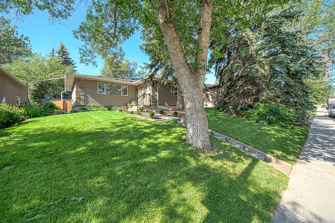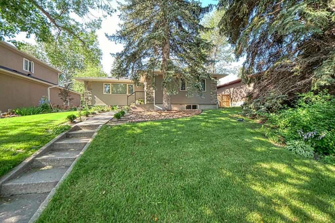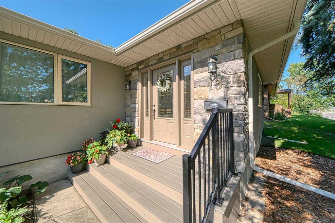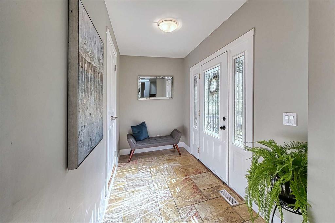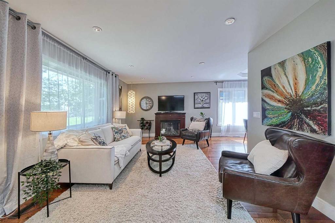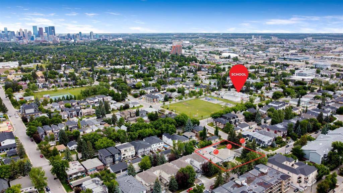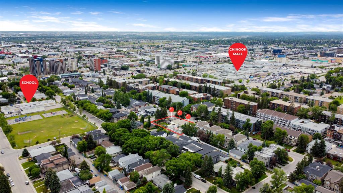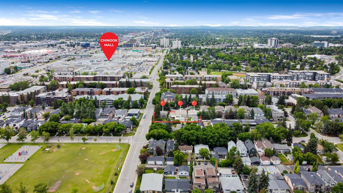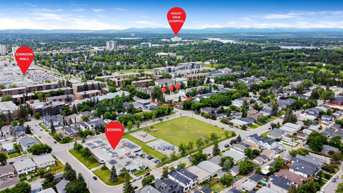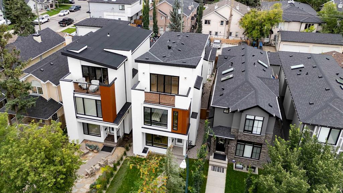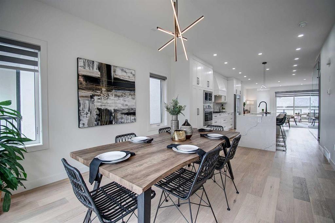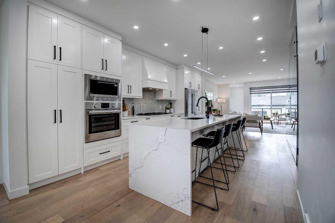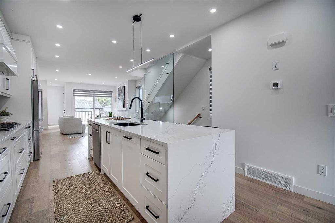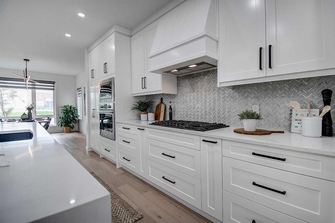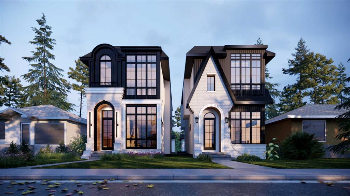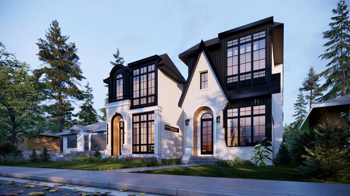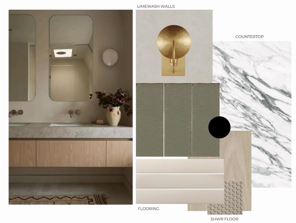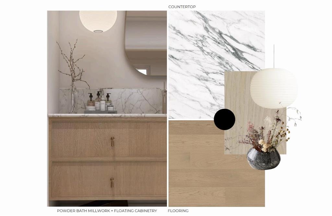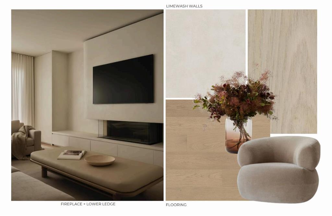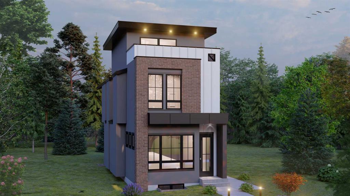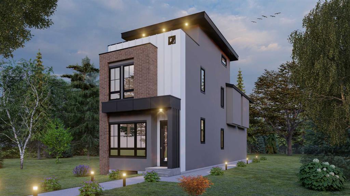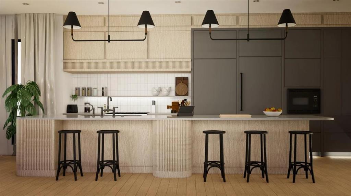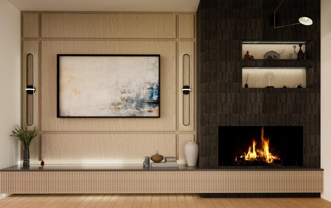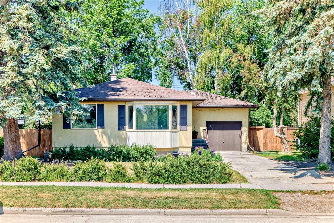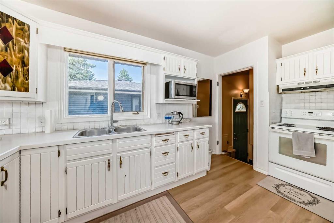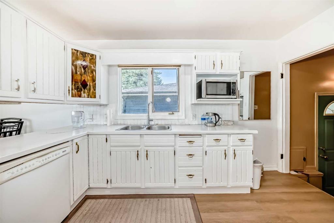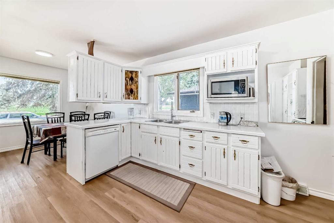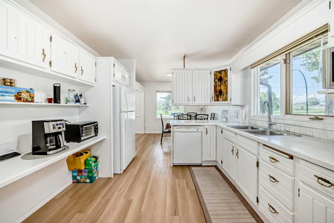924 Kerfoot Crescent SW
Calgary T2V 2M7
MLS® Number: A2251293
$ 1,199,900
4
BEDROOMS
2 + 1
BATHROOMS
2,351
SQUARE FEET
1962
YEAR BUILT
Open house Saturday August 30th from 2:30-4 pm. Offers to be handled Saturday at 5pm. First time on the market!!! This one owner 2,350 Sq Ft two story family home with great bones + a very workable layout is ready for a new owner to make it their own. The curb presence is very appealing as this home ’s exterior is full brick with spacious walkway/front patio + double attached garage. Excellent layout on the main floor with a spacious entrance with Central hall plan. The living room is spacious + features a wood burning fireplace with log lighter + it flows nicely into the dining room. There is a very large office on the opposite side of the hallway off the front landing. The kitchen with nook has newer stainless steel appliances + there is lots of space to work with in a kitchen re-design. Upstairs there are 4 bedrooms , a family bathroom + 3 pc ensuite in the primary bedroom. Ripe for renovations + with hardwood flooring under some of the carpeting, this is a very straight forward property to update.
| COMMUNITY | Kelvin Grove |
| PROPERTY TYPE | Detached |
| BUILDING TYPE | House |
| STYLE | 2 Storey |
| YEAR BUILT | 1962 |
| SQUARE FOOTAGE | 2,351 |
| BEDROOMS | 4 |
| BATHROOMS | 3.00 |
| BASEMENT | Finished, Full |
| AMENITIES | |
| APPLIANCES | Dishwasher, Dryer, Range Hood, Refrigerator, Stove(s), Washer, Window Coverings |
| COOLING | None |
| FIREPLACE | Wood Burning |
| FLOORING | Carpet, Ceramic Tile, Tile |
| HEATING | Forced Air |
| LAUNDRY | Laundry Room |
| LOT FEATURES | Back Lane, Back Yard, Landscaped, Rectangular Lot, See Remarks |
| PARKING | Double Garage Attached |
| RESTRICTIONS | None Known |
| ROOF | Clay Tile |
| TITLE | Fee Simple |
| BROKER | Real Estate Professionals Inc. |
| ROOMS | DIMENSIONS (m) | LEVEL |
|---|---|---|
| Bonus Room | 14`5" x 19`2" | Basement |
| Family Room | 30`4" x 14`6" | Basement |
| Office | 13`1" x 11`2" | Basement |
| Furnace/Utility Room | 13`1" x 27`2" | Basement |
| 2pc Bathroom | 8`8" x 11`3" | Main |
| Dining Room | 11`3" x 16`0" | Main |
| Foyer | 17`1" x 7`3" | Main |
| Kitchen | 13`7" x 19`8" | Main |
| Laundry | 8`8" x 14`0" | Main |
| Living Room | 19`7" x 15`1" | Main |
| Office | 14`10" x 12`0" | Main |
| 3pc Ensuite bath | 8`8" x 5`11" | Upper |
| 4pc Bathroom | 5`0" x 10`7" | Upper |
| Bedroom | 15`3" x 14`11" | Upper |
| Bedroom | 13`3" x 11`6" | Upper |
| Bedroom | 13`1" x 9`11" | Upper |
| Bedroom - Primary | 15`5" x 13`5" | Upper |

