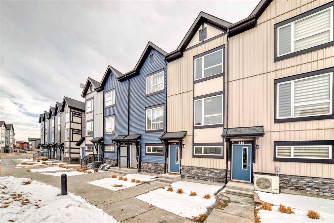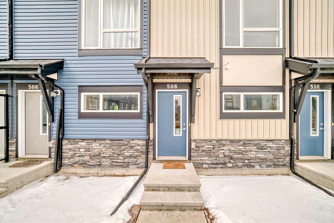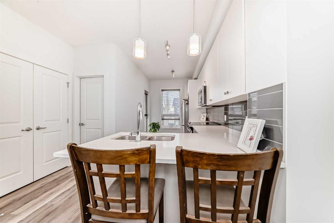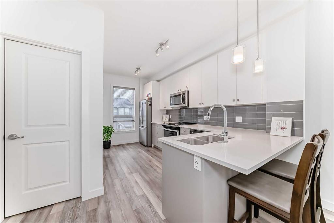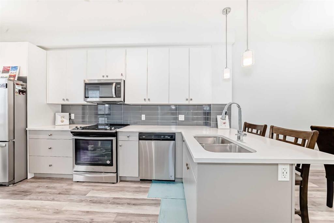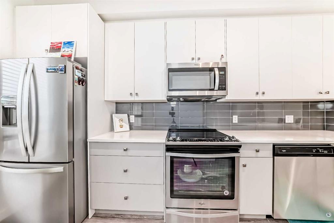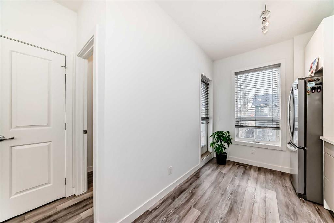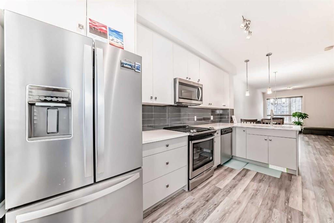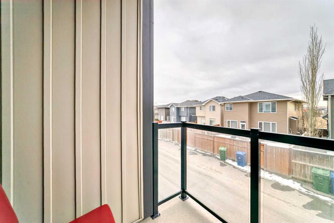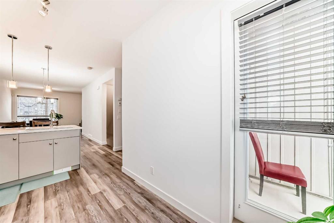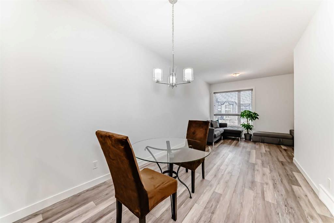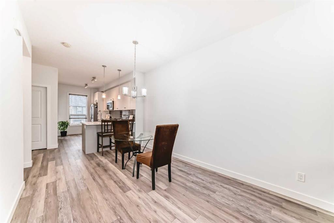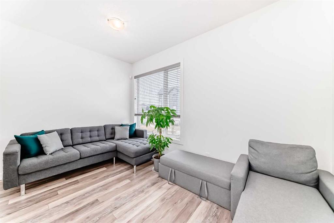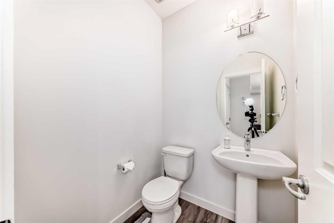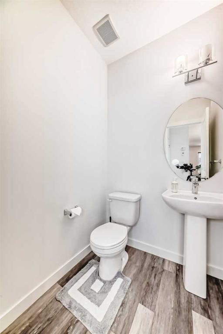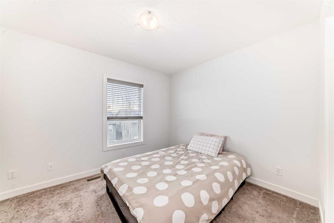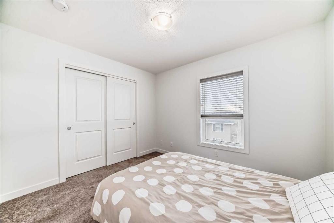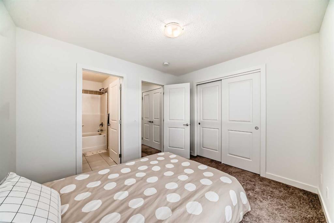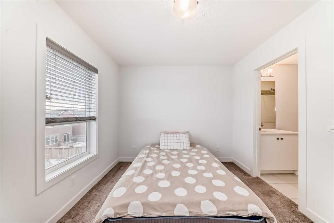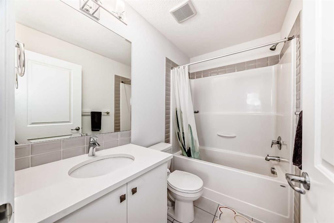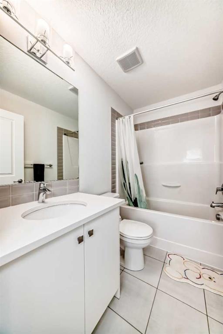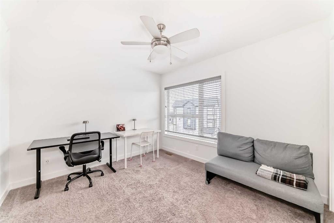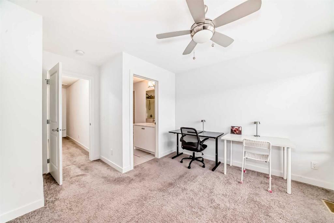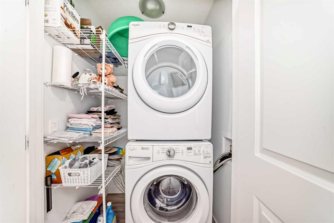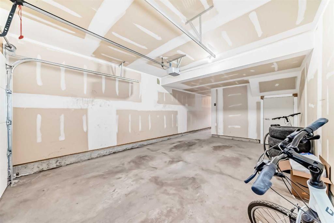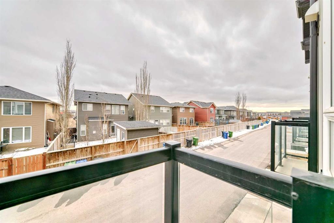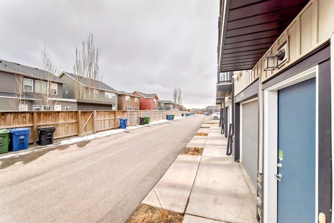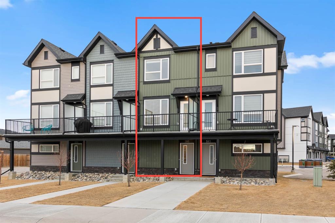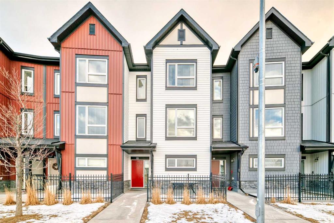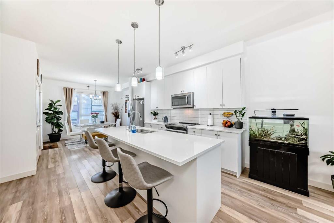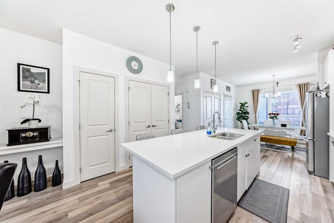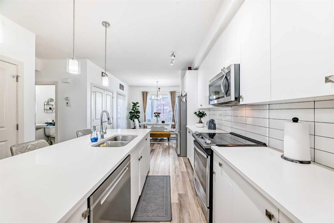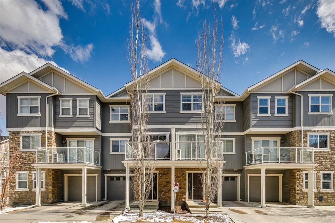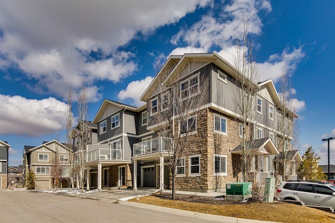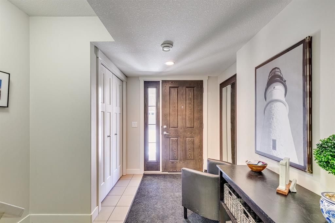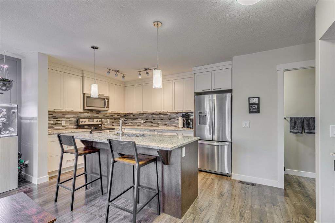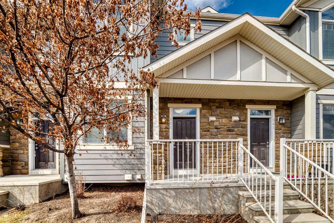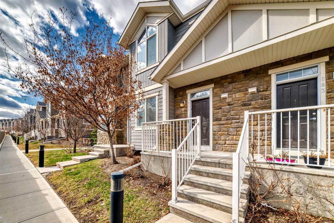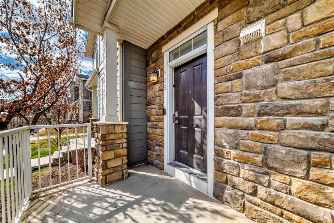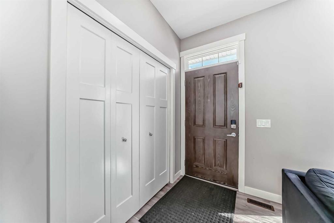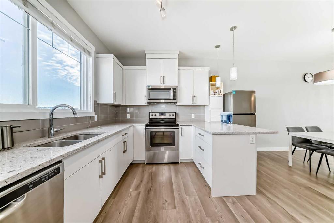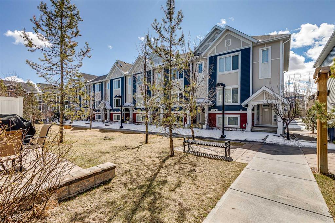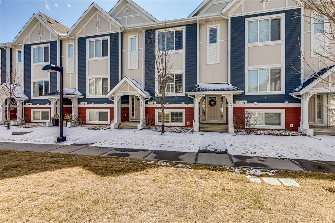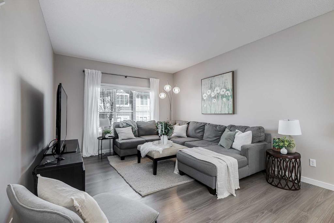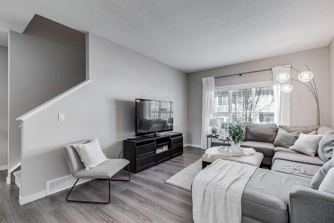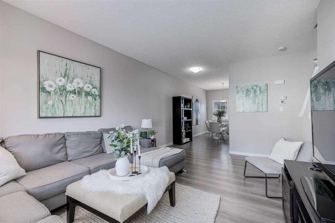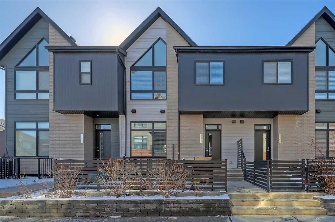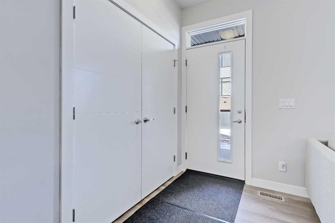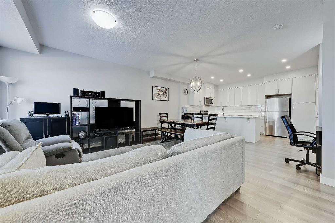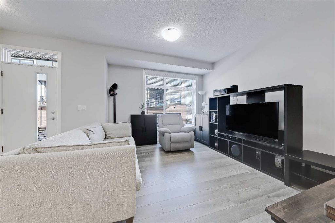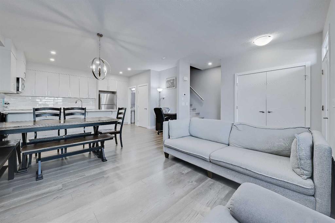508, 15 Evanscrest Park NW
Calgary T3R 1V5
MLS® Number: A2207548
$ 439,900
2
BEDROOMS
2 + 1
BATHROOMS
1,097
SQUARE FEET
2017
YEAR BUILT
PRIVACY ON THE PARK! Rare Greenspace-facing unit in the sought-after “Avenue 14” floorplan by Streetside/Qualico. This 2-bedroom, double-ensuite townhouse offers an open-concept main level with vinyl plank flooring, stone countertops, two-toned cabinetry, and a spacious pantry. Enjoy natural light throughout, Hunter Douglas blinds, and a semi-private balcony with sunny exposure. Upstairs, two primary bedrooms each have their own ensuite, separated by a full-sized laundry area. The lower level features a versatile space with a window, ideal for a home office. An oversized single garage provides ample parking, even for larger vehicles. Located close to shops, schools, and amenities, this immaculate no pet/no smoking home is a must-see! Book your showing today!
| COMMUNITY | Evanston |
| PROPERTY TYPE | Row/Townhouse |
| BUILDING TYPE | Five Plus |
| STYLE | 2 Storey |
| YEAR BUILT | 2017 |
| SQUARE FOOTAGE | 1,097 |
| BEDROOMS | 2 |
| BATHROOMS | 3.00 |
| BASEMENT | None |
| AMENITIES | |
| APPLIANCES | Dishwasher, Dryer, Electric Stove, Microwave Hood Fan, Refrigerator, Washer, Window Coverings |
| COOLING | None |
| FIREPLACE | N/A |
| FLOORING | Ceramic Tile, Vinyl |
| HEATING | Forced Air |
| LAUNDRY | Upper Level |
| LOT FEATURES | Back Lane |
| PARKING | Single Garage Attached |
| RESTRICTIONS | Building Design Size, Condo/Strata Approval, Restrictive Covenant-Building Design/Size, Utility Right Of Way |
| ROOF | Asphalt Shingle |
| TITLE | Fee Simple |
| BROKER | MaxWell Canyon Creek |
| ROOMS | DIMENSIONS (m) | LEVEL |
|---|---|---|
| Entrance | 5`3" x 3`7" | Basement |
| Living Room | 13`3" x 22`8" | Main |
| Kitchen With Eating Area | 7`9" x 15`4" | Main |
| 2pc Bathroom | 4`11" x 4`11" | Main |
| Balcony | 4`11" x 5`8" | Main |
| Bedroom | 9`6" x 13`3" | Second |
| 4pc Ensuite bath | 7`11" x 4`11" | Second |
| Laundry | 3`4" x 4`7" | Second |
| Bedroom - Primary | 10`0" x 13`3" | Second |
| 3pc Ensuite bath | 9`3" x 4`11" | Second |


