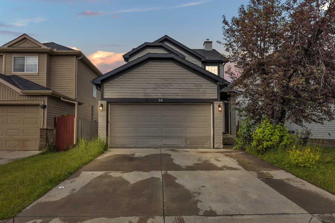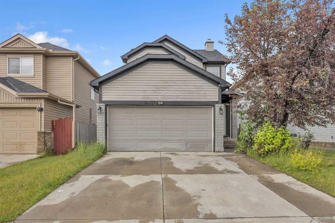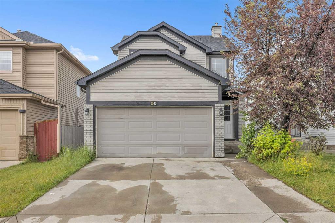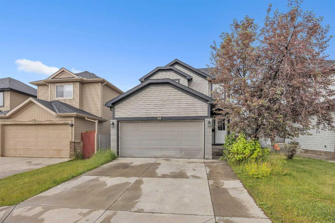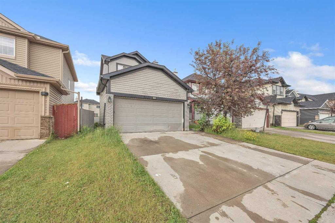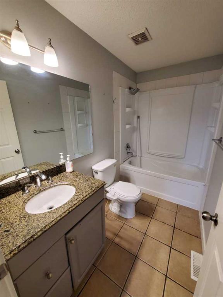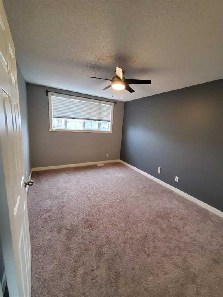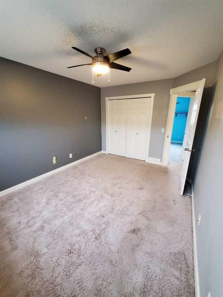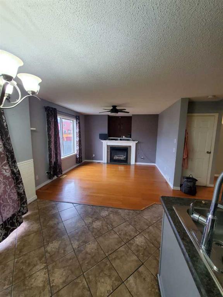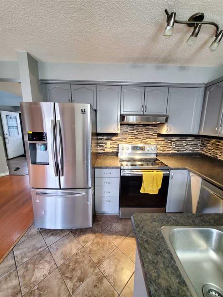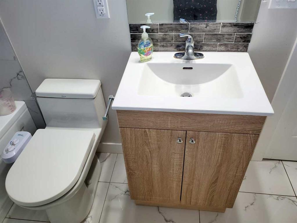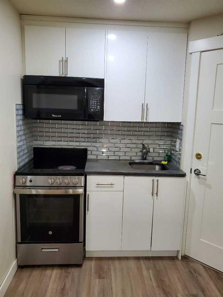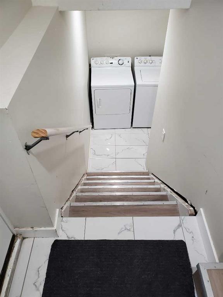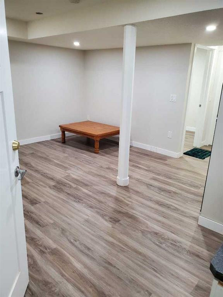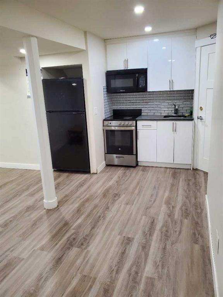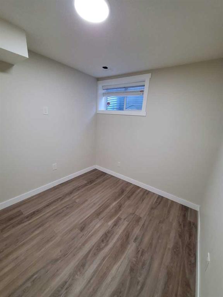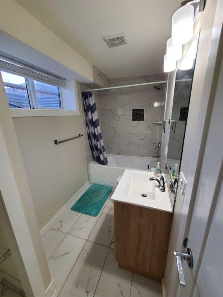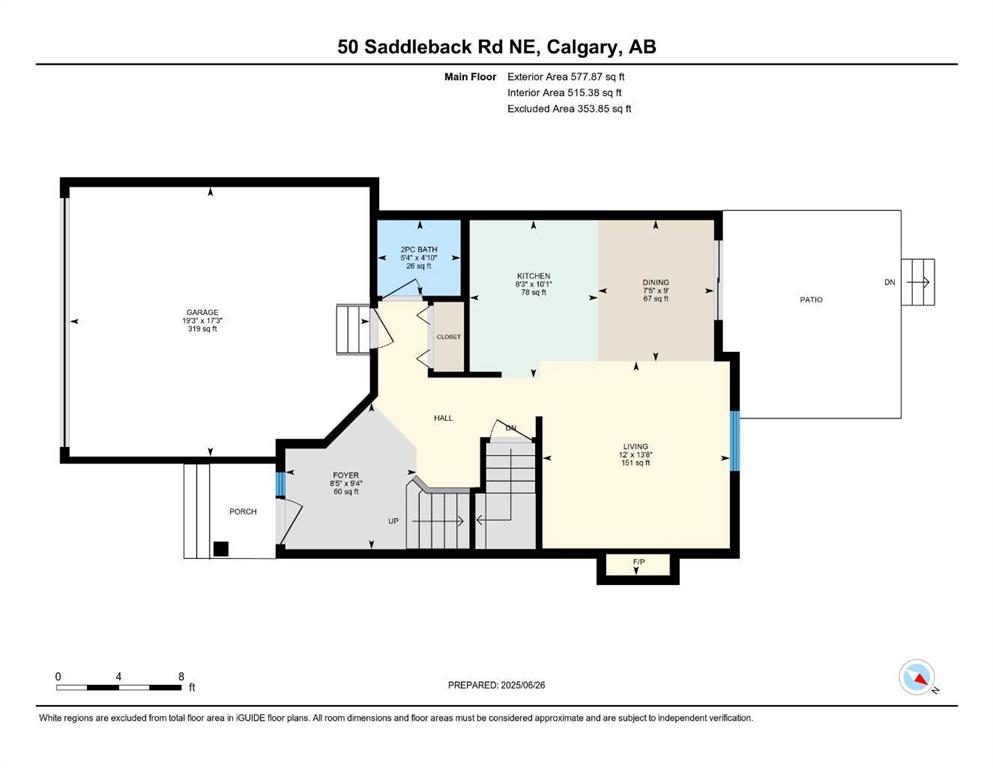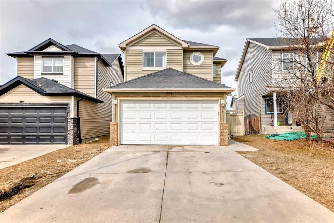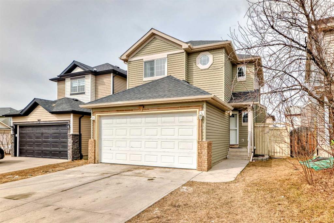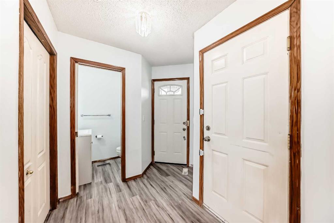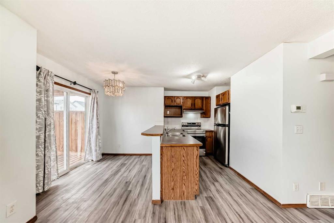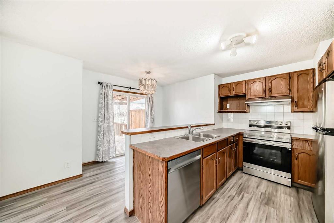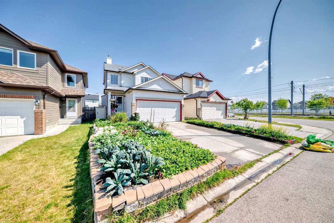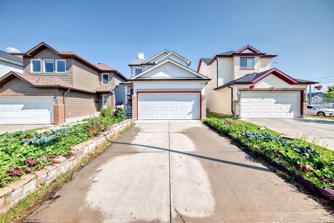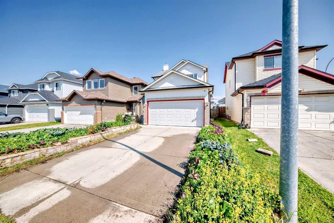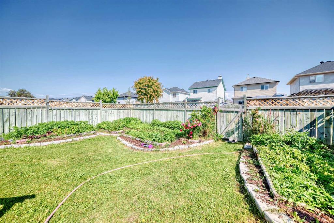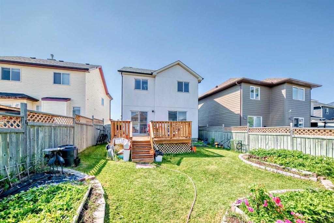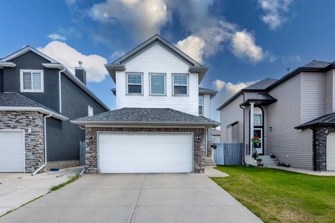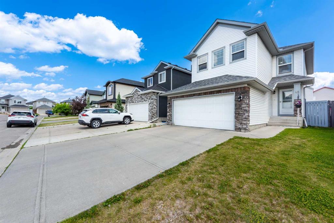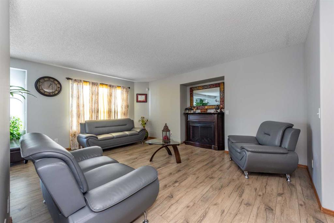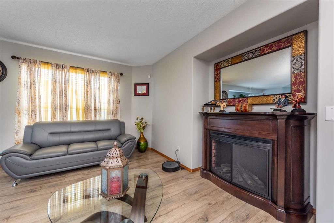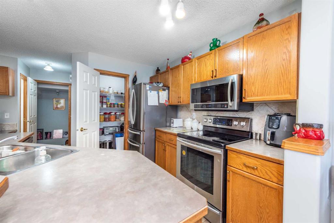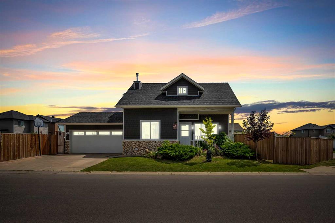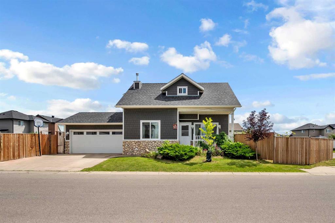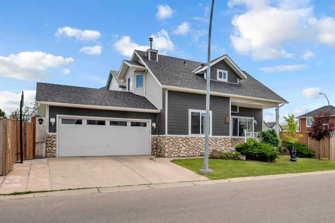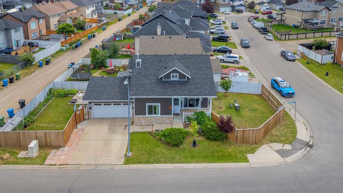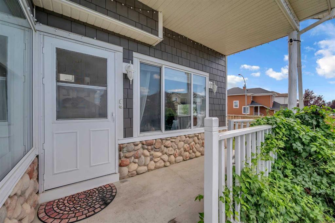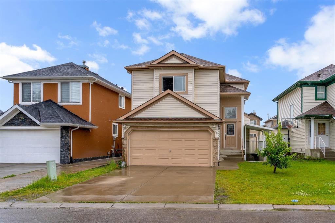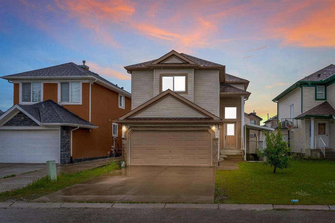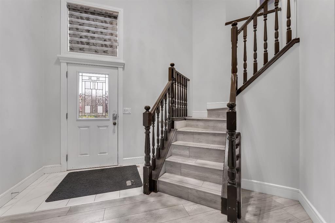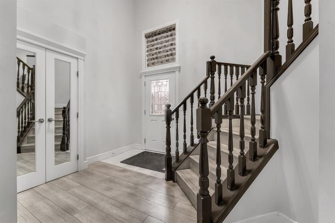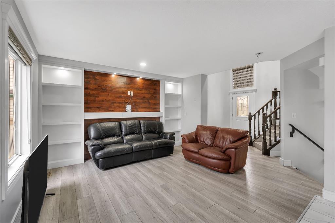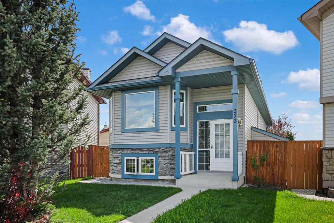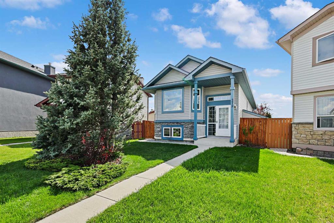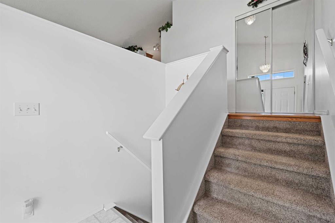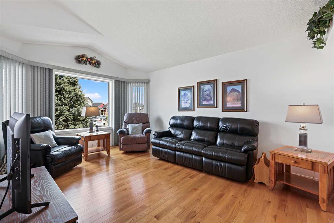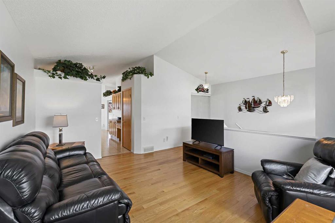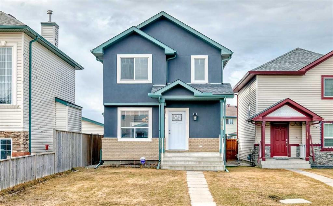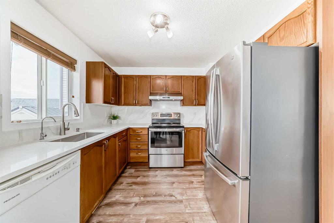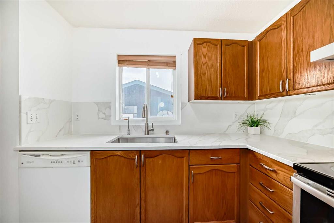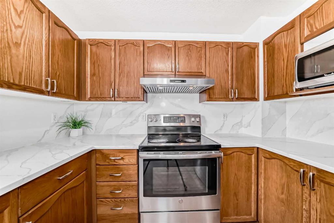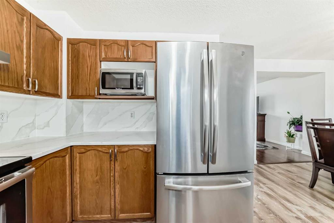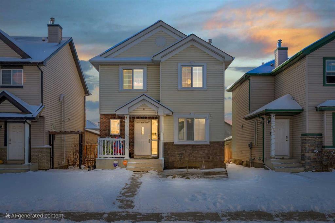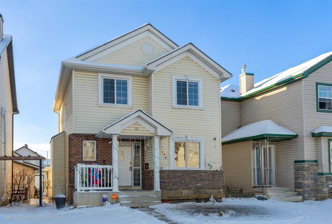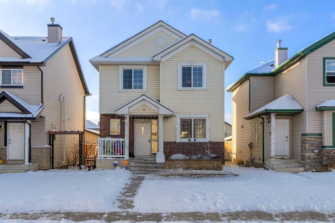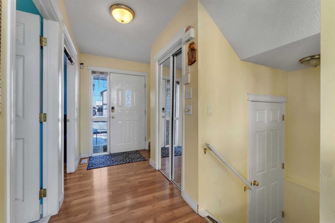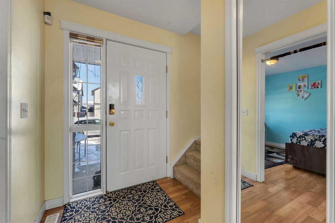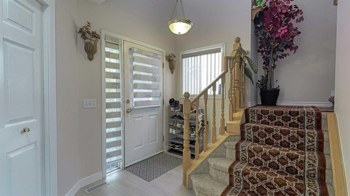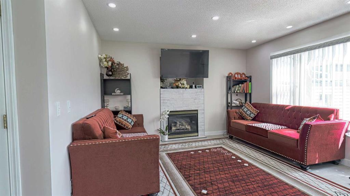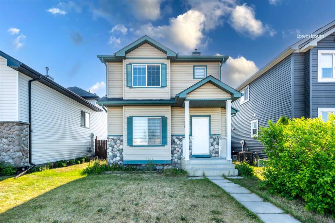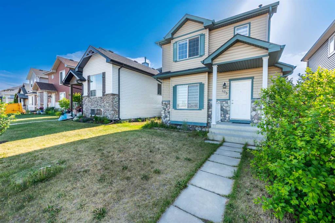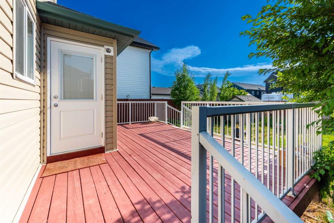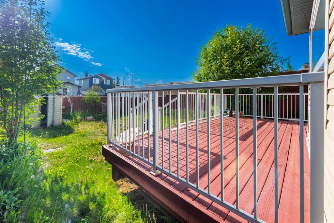50 Saddleback Road NE
Calgary T3J4K4
MLS® Number: A2235069
$ 570,000
4
BEDROOMS
2 + 1
BATHROOMS
1,149
SQUARE FEET
2001
YEAR BUILT
This charming 2-storey detached home in Saddle Ridge, Calgary, combines modern upgrades with prime convenience, situated just moments from CTrain stations, bus stops, and shopping centers. The home features a recently upgraded roof and brand-new siding, ensuring durability and curb appeal. Inside, the main floor offers a welcoming living room with a fireplace, a bright kitchen, and a dining area, while the upper level includes a spacious family room, two additional bedrooms, and a 4-piece bathroom. The fully developed basement, complete with a separate side entrance, features a kitchenette, a living area, a bedroom, and a full bathroom—perfect for extended family or rental income. Step outside to a well-maintained backyard, ideal for outdoor gatherings. With its move-in-ready condition, modern exterior upgrades, and unbeatable location, this home is a rare find in a family-friendly neighborhood—schedule a viewing today!
| COMMUNITY | Saddle Ridge |
| PROPERTY TYPE | Detached |
| BUILDING TYPE | House |
| STYLE | 2 Storey |
| YEAR BUILT | 2001 |
| SQUARE FOOTAGE | 1,149 |
| BEDROOMS | 4 |
| BATHROOMS | 3.00 |
| BASEMENT | Separate/Exterior Entry, Finished, Full |
| AMENITIES | |
| APPLIANCES | Dishwasher, Dryer, Electric Stove, Microwave Hood Fan, Refrigerator, Washer |
| COOLING | None |
| FIREPLACE | Gas |
| FLOORING | Carpet, Laminate |
| HEATING | Forced Air |
| LAUNDRY | In Unit |
| LOT FEATURES | Back Lane, Landscaped |
| PARKING | Double Garage Attached |
| RESTRICTIONS | None Known |
| ROOF | Asphalt Shingle |
| TITLE | Fee Simple |
| BROKER | PREP Realty |
| ROOMS | DIMENSIONS (m) | LEVEL |
|---|---|---|
| 4pc Bathroom | 5`1" x 9`1" | Basement |
| Bedroom | 8`9" x 8`3" | Basement |
| Kitchen | 5`8" x 10`8" | Basement |
| Laundry | 6`10" x 6`8" | Basement |
| Game Room | 13`0" x 12`0" | Basement |
| Furnace/Utility Room | 6`7" x 7`1" | Basement |
| 2pc Bathroom | 4`10" x 5`4" | Main |
| Dining Room | 9`0" x 7`5" | Main |
| Foyer | 9`4" x 8`5" | Main |
| Kitchen | 10`1" x 8`3" | Main |
| Living Room | 13`8" x 12`0" | Main |
| 4pc Bathroom | 5`1" x 9`1" | Upper |
| Bedroom - Primary | 10`3" x 13`5" | Upper |
| Bedroom | 9`5" x 11`5" | Upper |
| Bedroom | 8`11" x 12`2" | Upper |

