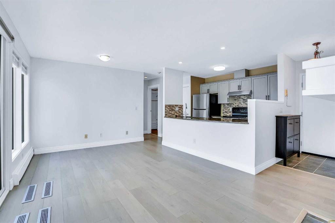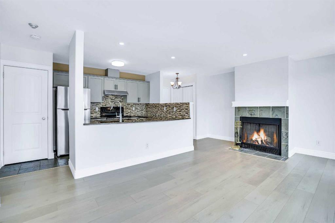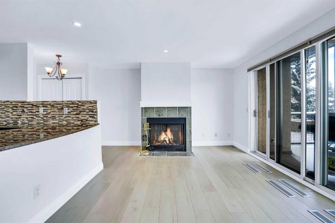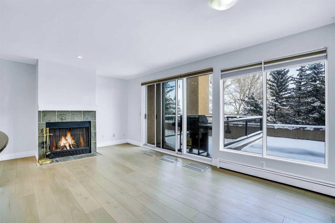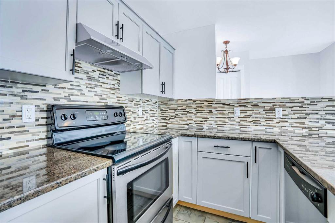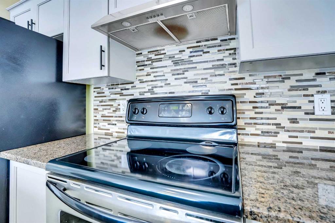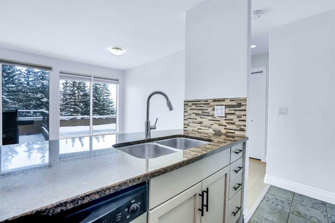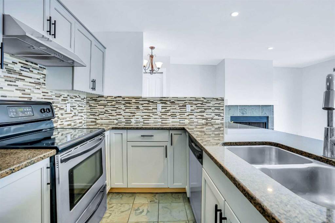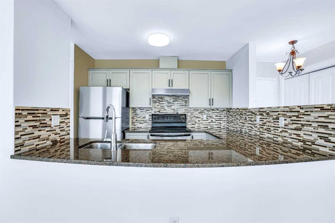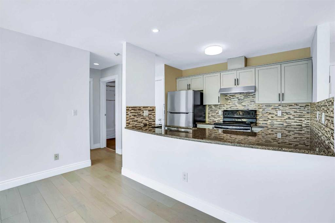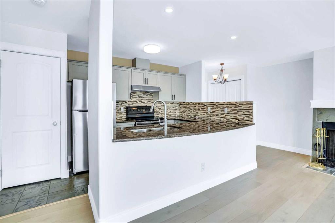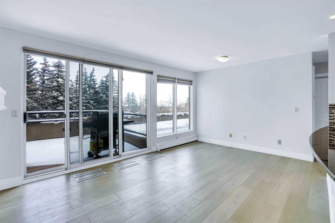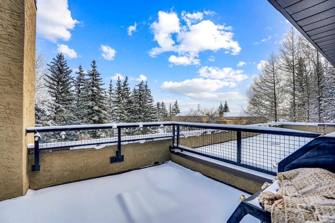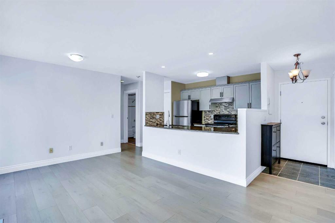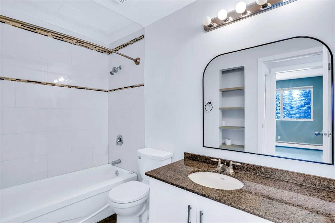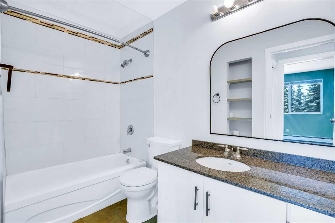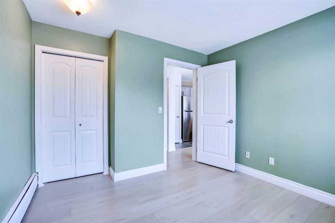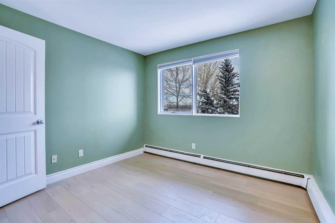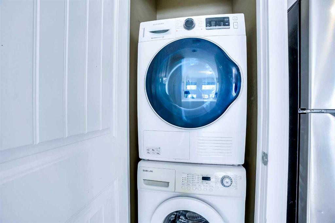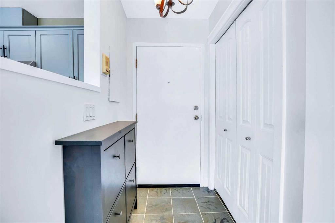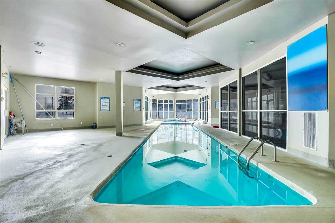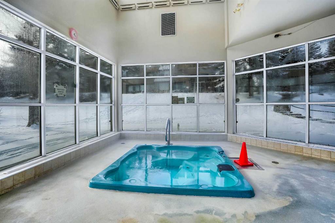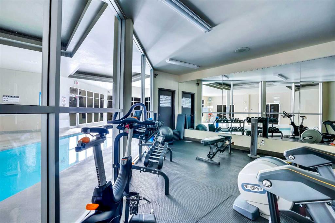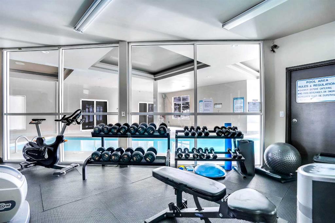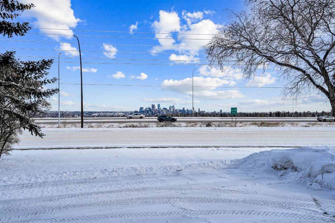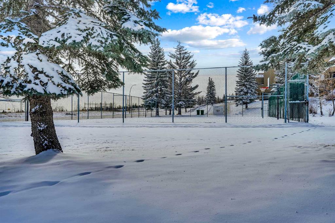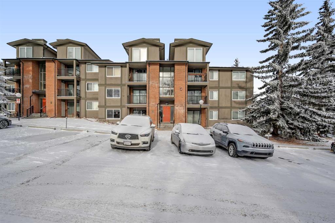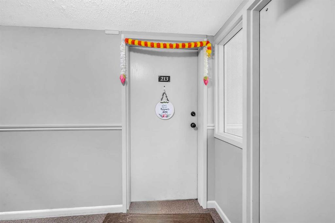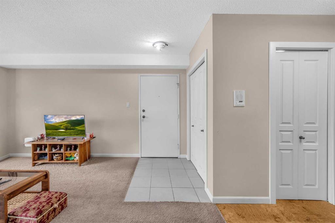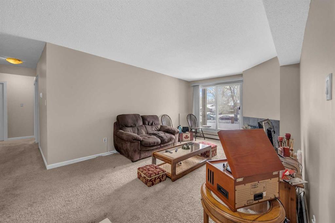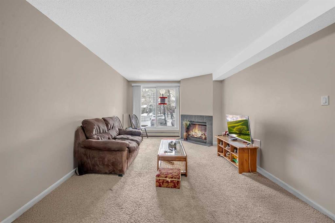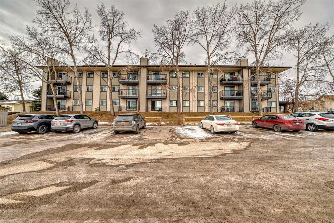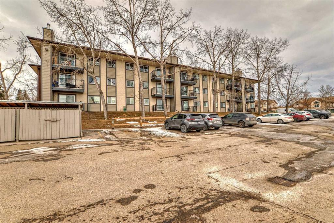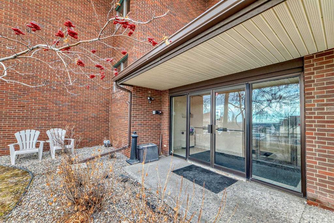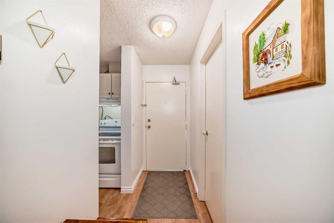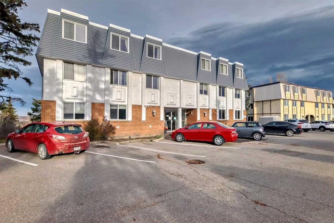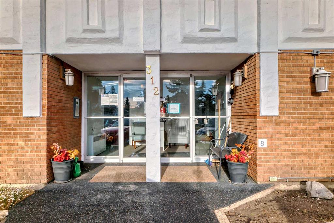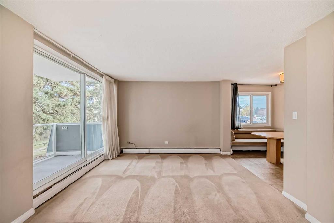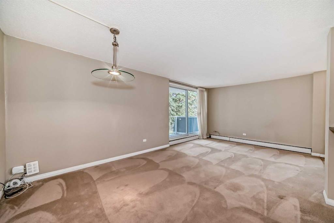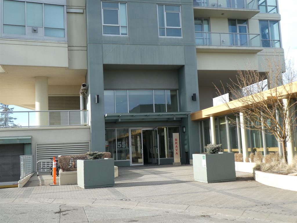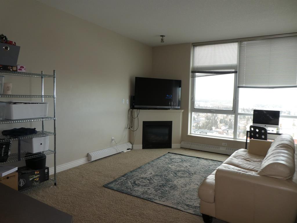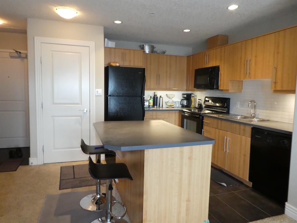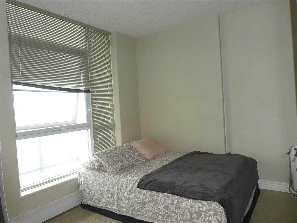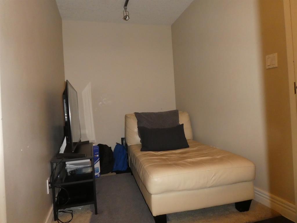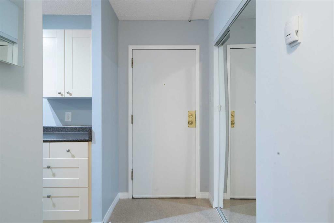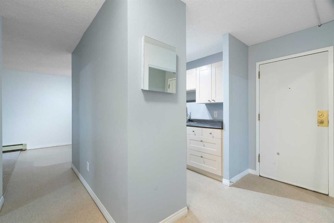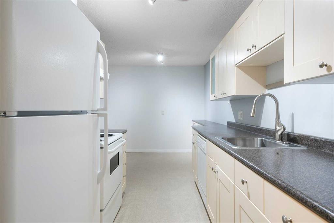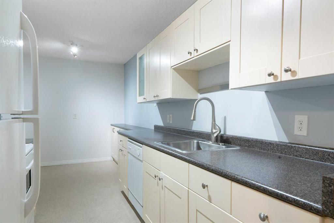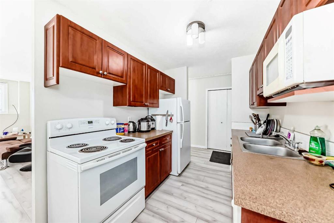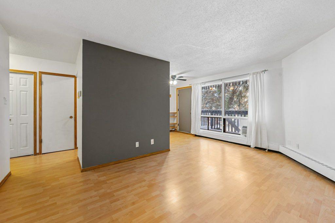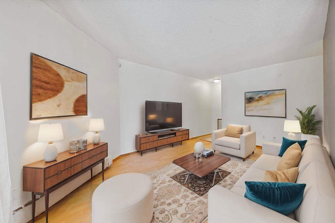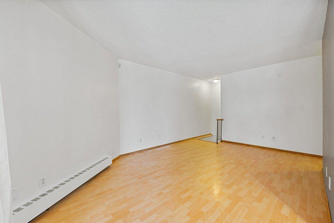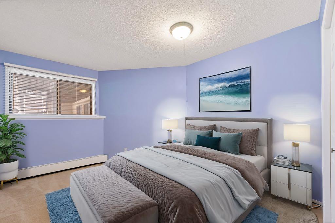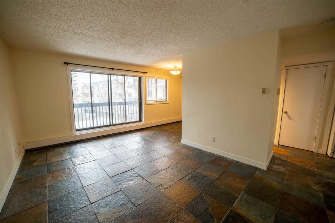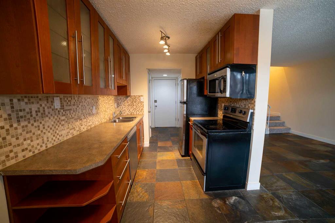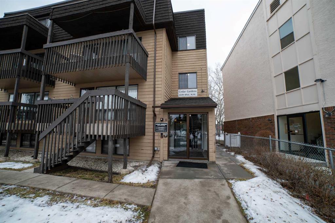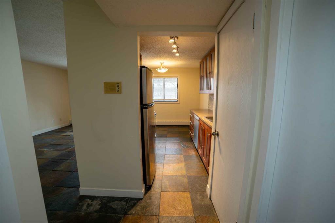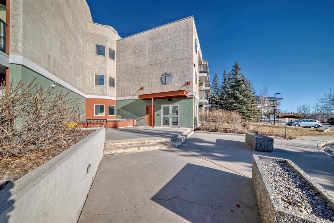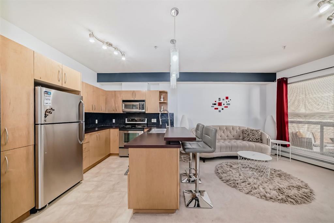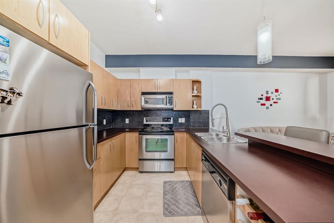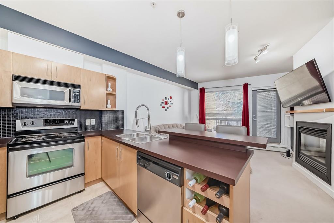5, 301 Village Mews SW
Calgary T3H 2L3
MLS® Number: A2193166
$ 275,000
1
BEDROOMS
1 + 0
BATHROOMS
544
SQUARE FEET
1987
YEAR BUILT
VACANT AND READY FOR IMMEDIATE POSSESSION!! Why rent when you can own this top floor, beautiful 1 bedroom condo located in Patterson Heights, a very quiet and mature, well established area on the West side of City and just a few minutes drive down Bow Trail to Downtown Calgary!! This stunning freshly painted home features an amazing amount of upgrades including a very spacious kitchen with stainless steel appliances, maple cabinets and large granite counters. The Living Room/Dining Room combo features new laminate flooring, a wood burning fireplace and offers an amazing amount of light into the unit with the floor to ceiling windows and sliding patio doors. Step out the patio doors to a large 11x11 deck/patio and enjoy the stunning downtown views while BBQing or just chill, relax and catch a few rays!! The main bathroom has also been upgraded including tub, toilet and vanity that offers granite counters. Other features include in-suite laundry, underground heated parking and a separate storage room. Any property owner is welcome to the indoor clubhouse which features a swimming pool, hot tub, weights and cardio equipment, and a party room that can be booked for special occasions. Just outside the clubhouse enjoy playing some tennis, pickle ball or basket ball. This is a perfect home for a professional couple or single person. Pets allowed with board approval.
| COMMUNITY | Patterson |
| PROPERTY TYPE | Apartment |
| BUILDING TYPE | Low Rise (2-4 stories) |
| STYLE | Low-Rise(1-4) |
| YEAR BUILT | 1987 |
| SQUARE FOOTAGE | 544 |
| BEDROOMS | 1 |
| BATHROOMS | 1.00 |
| BASEMENT | |
| AMENITIES | |
| APPLIANCES | Dishwasher, Electric Stove, Refrigerator, Washer/Dryer Stacked, Window Coverings |
| COOLING | None |
| FIREPLACE | Wood Burning |
| FLOORING | Ceramic Tile, Laminate |
| HEATING | Baseboard, Hot Water, Natural Gas |
| LAUNDRY | In Unit |
| LOT FEATURES | |
| PARKING | Assigned, Heated Garage, Underground |
| RESTRICTIONS | None Known |
| ROOF | Mixed |
| TITLE | Fee Simple |
| BROKER | TREC The Real Estate Company |
| ROOMS | DIMENSIONS (m) | LEVEL |
|---|---|---|
| Living Room | 13`10" x 12`0" | Main |
| Dining Room | 11`0" x 6`3" | Main |
| Bedroom - Primary | 11`0" x 10`6" | Main |
| 4pc Bathroom | 0`0" x 0`0" | Main |
| Kitchen | 7`3" x 12`7" | Main |


