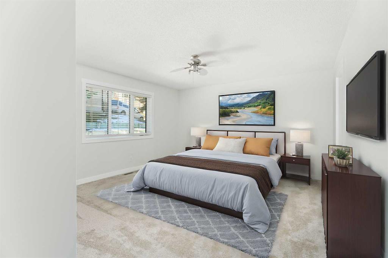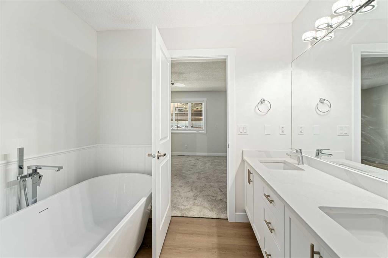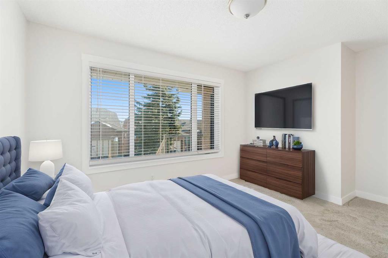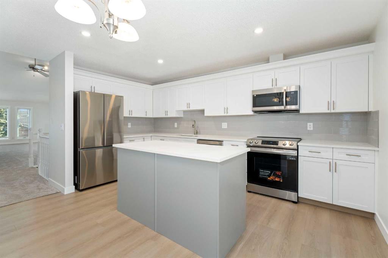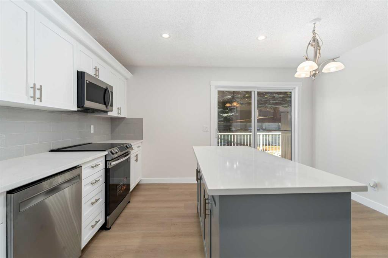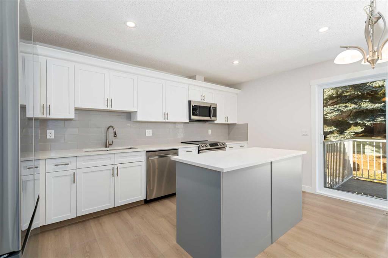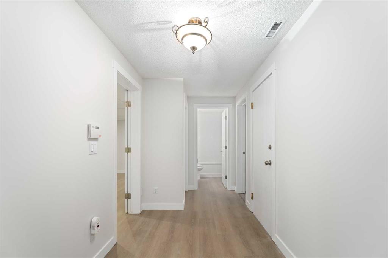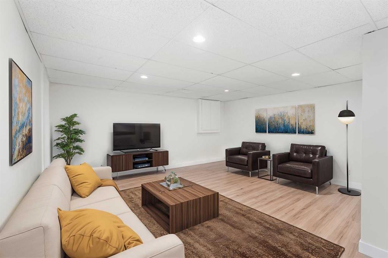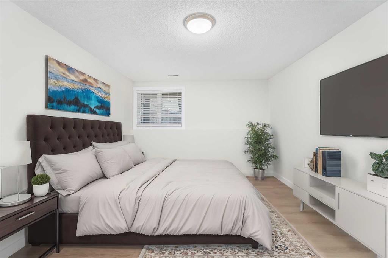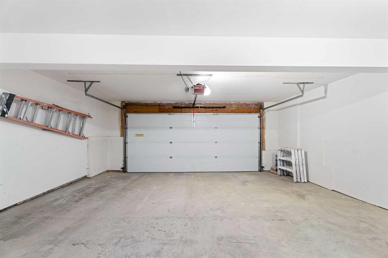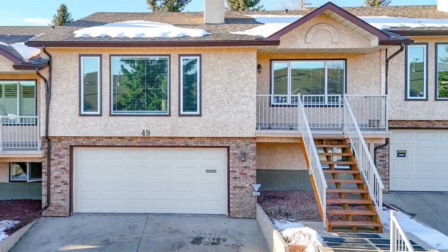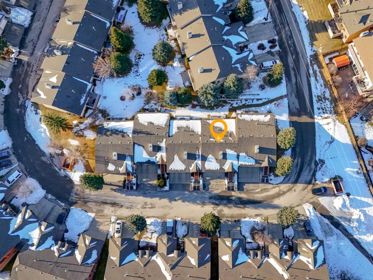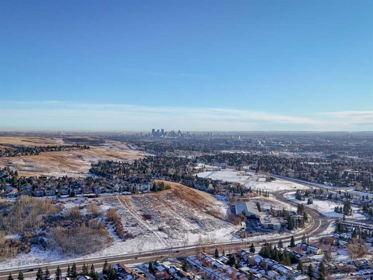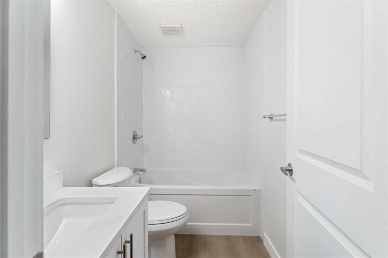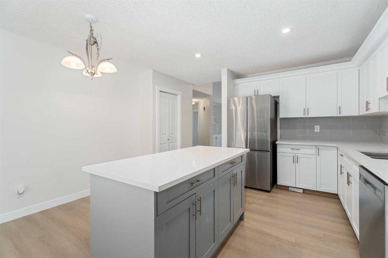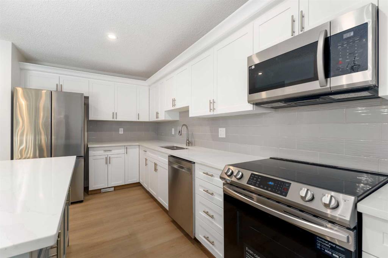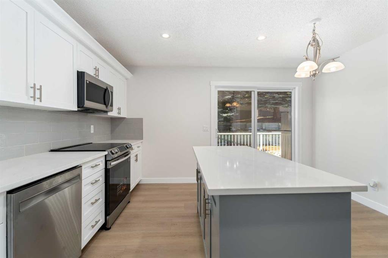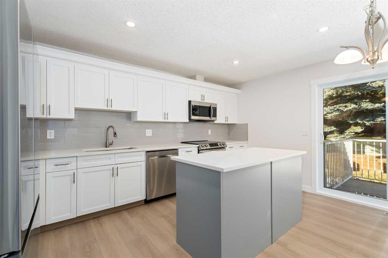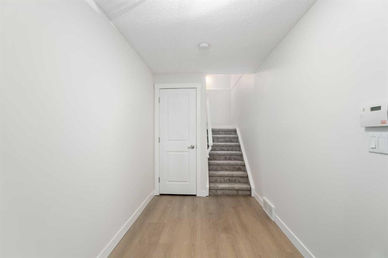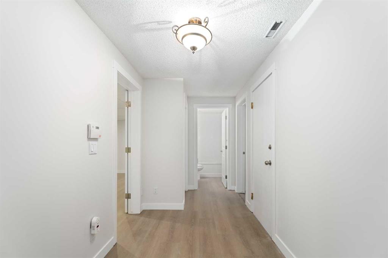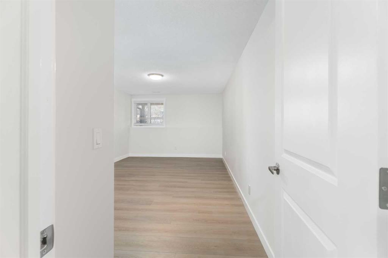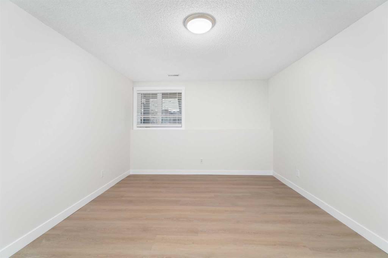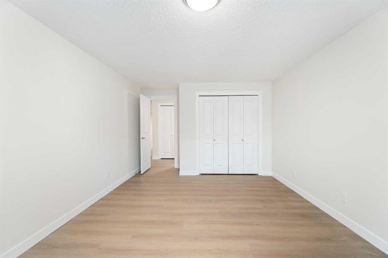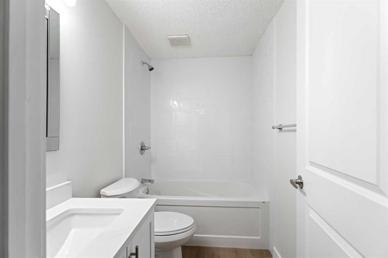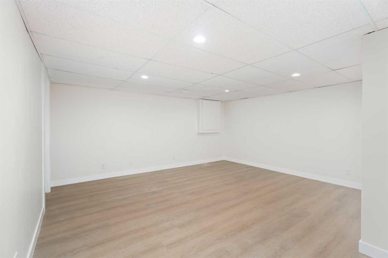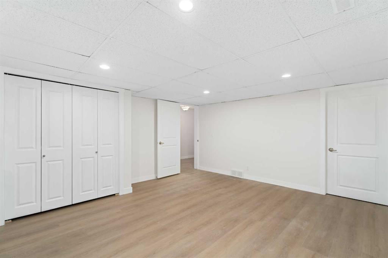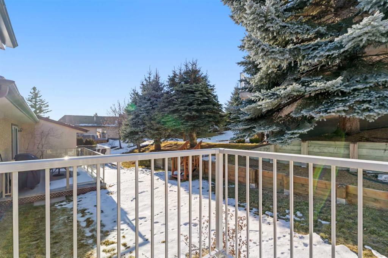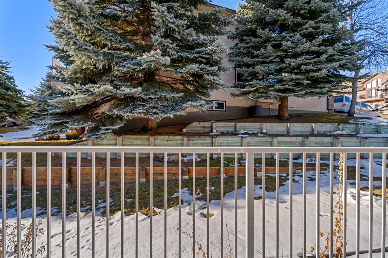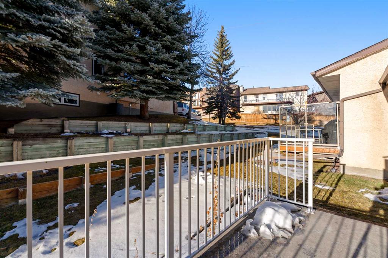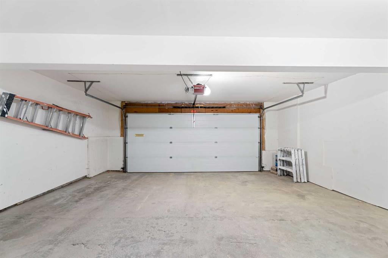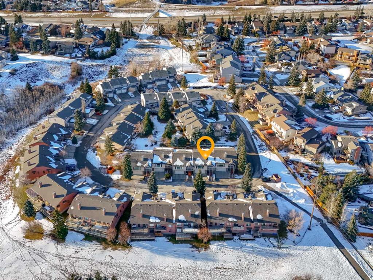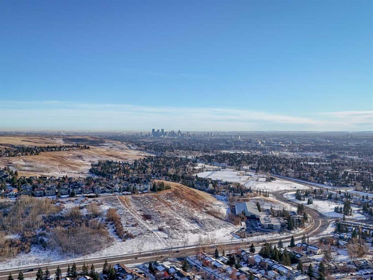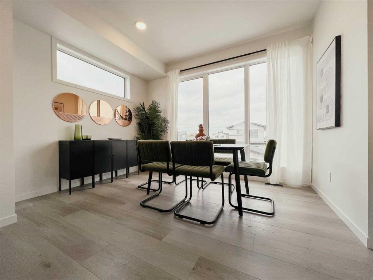49 Edgeland Close NW
Calgary T3A 3B1
MLS® Number: A2183259
$ 699,888
3
BEDROOMS
3 + 0
BATHROOMS
1,623
SQUARE FEET
1989
YEAR BUILT
Beautifully Renovated 3-Bedroom Townhouse in Edgemont – Move-In Ready! This fully renovated 3-bedroom townhouse is nestled in the heart of Edgemont, offering modern upgrades, spacious living, and a quiet neighborhood feel. With easy access to major shopping, top schools, and key Calgary attractions, this home is perfect for families, professionals, and investors alike. Property Highlights: Fully Renovated Interior – Updated flooring, modern trim, and a fresh contemporary design Gourmet Kitchen – Stylish countertops, ample storage, and brand-new stainless steel appliances Spacious Living Room – Vaulted ceilings, cozy wood-burning fireplace, and built-in shelving Primary Suite Retreat – Custom walk-in closet and spa-inspired 5-piece ensuite with jetted soaker tub, dual sinks, and a large shower Finished Basement – Includes a massive bonus room, rec room, additional bedroom, full bath, and ample storage West-Facing Backyard – Private deck with scenic green views, perfect for relaxing or entertaining Attached Double Garage – Insulated, drywalled, and includes extra parking Prime Location – Quiet Yet Convenient: Nestled in Edgemont, one of Calgary’s most sought-after communities Minutes from The University of Calgary & Sir Winston Churchill High School Close to Major Shopping – Market Mall, Brentwood Village, Northland Mall & Crowfoot Crossing Easy Access to Major Attractions – McMahon Stadium, Olympic Oval, Nose Hill Park, and downtown Calgary Excellent Transit & Road Access – Close to Brentwood LRT, Banff Trail LRT, and key roadways Additional Upgrades & Features: All Poly B plumbing removed and replaced with modern piping New hot water tank installed for efficiency and reliability Move-in ready with high-end finishes and thoughtful updates throughout This home offers a perfect blend of comfort, convenience, and modern living in one of Calgary’s best neighborhoods. Contact your REALTOR® today to book a private showing!
| COMMUNITY | Edgemont |
| PROPERTY TYPE | Row/Townhouse |
| BUILDING TYPE | Five Plus |
| STYLE | Bungalow |
| YEAR BUILT | 1989 |
| SQUARE FOOTAGE | 1,623 |
| BEDROOMS | 3 |
| BATHROOMS | 3.00 |
| BASEMENT | Finished, Partial |
| AMENITIES | |
| APPLIANCES | Dishwasher, Dryer, Microwave, Refrigerator, Stove(s), Washer |
| COOLING | None |
| FIREPLACE | Gas, Living Room, Wood Burning |
| FLOORING | Carpet, Laminate |
| HEATING | Forced Air, Natural Gas |
| LAUNDRY | Laundry Room |
| LOT FEATURES | Back Yard, Landscaped, Many Trees |
| PARKING | Double Garage Attached |
| RESTRICTIONS | Board Approval, Utility Right Of Way |
| ROOF | Asphalt Shingle |
| TITLE | Fee Simple |
| BROKER | First Place Realty |
| ROOMS | DIMENSIONS (m) | LEVEL |
|---|---|---|
| Game Room | 51`8" x 51`11" | Basement |
| Furnace/Utility Room | 54`5" x 51`11" | Basement |
| 4pc Bathroom | 24`10" x 16`2" | Basement |
| Bedroom | 56`0" x 37`6" | Basement |
| Foyer | 40`5" x 20`6" | Basement |
| Bedroom | 47`7" x 35`10" | Main |
| 4pc Bathroom | 35`3" x 16`2" | Main |
| Laundry | 30`7" x 18`7" | Main |
| 5pc Ensuite bath | 30`7" x 26`10" | Main |
| Walk-In Closet | 30`4" x 14`3" | Main |
| Bedroom - Primary | 46`9" x 45`8" | Main |
| Living Room | 83`1" x 53`1" | Main |
| Kitchen | 51`8" x 26`0" | Main |
| Entrance | 26`6" x 13`1" | Main |
| Dining Room | 34`9" x 19`8" | Main |
| Pantry | 9`10" x 7`8" | Main |



