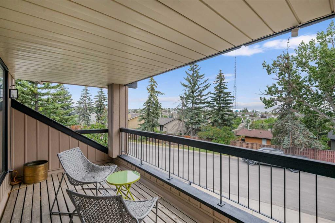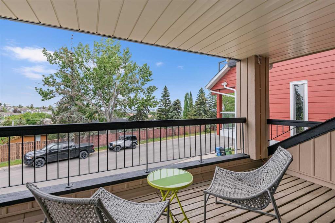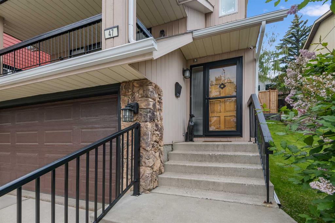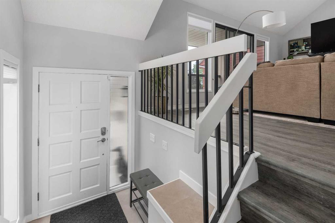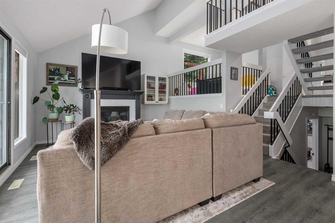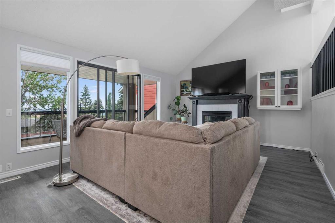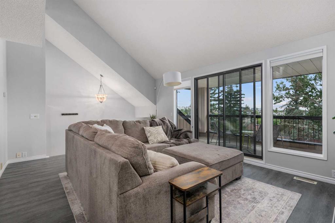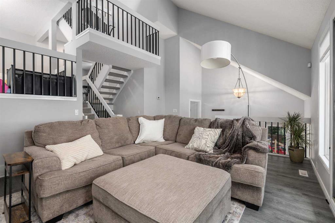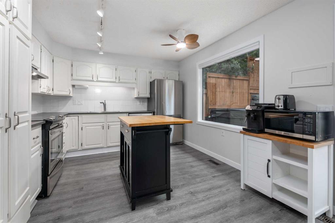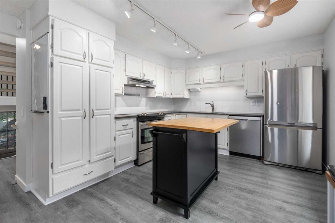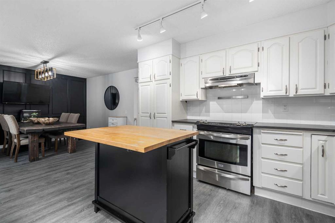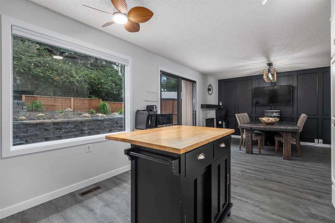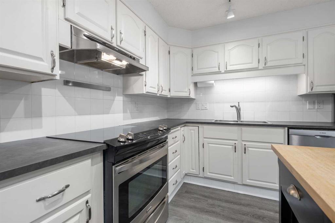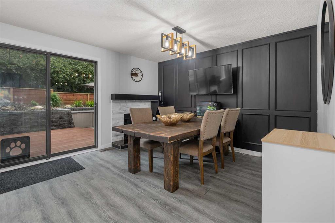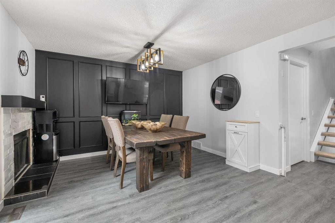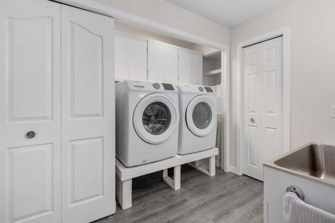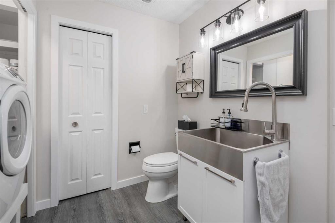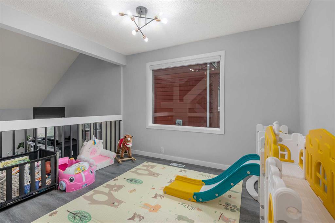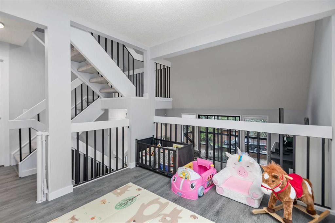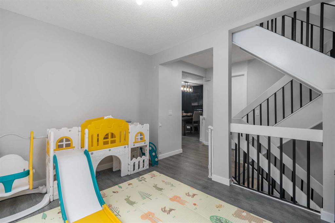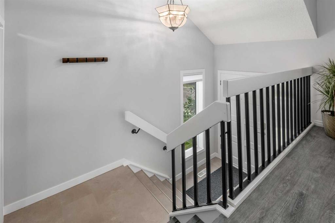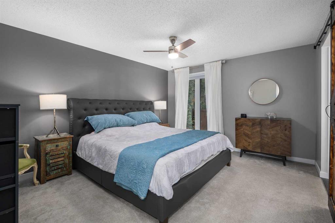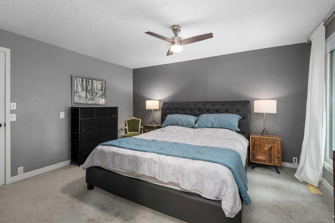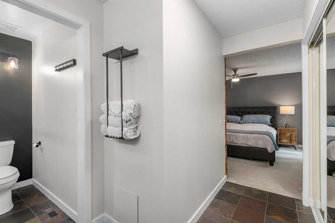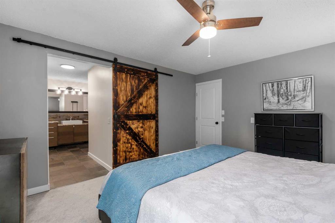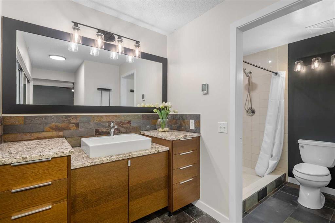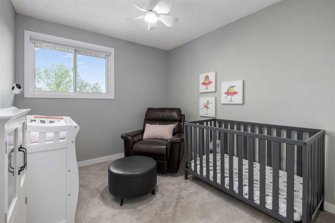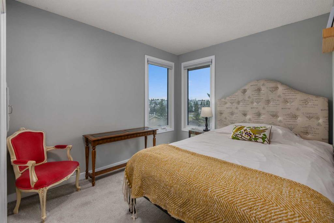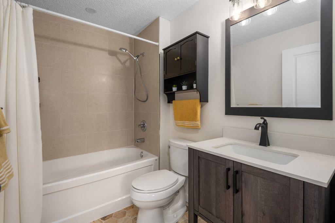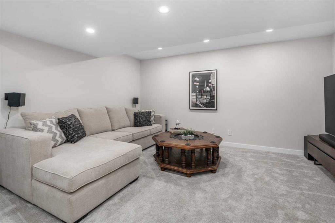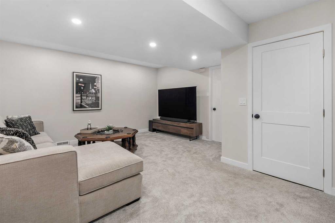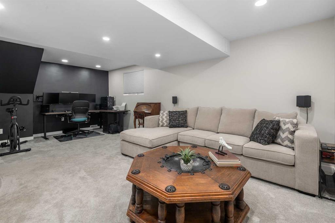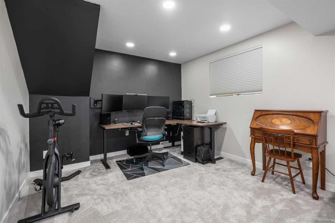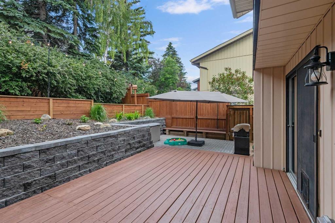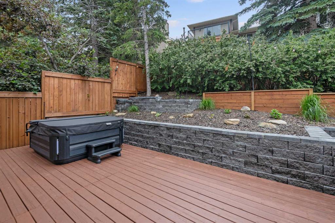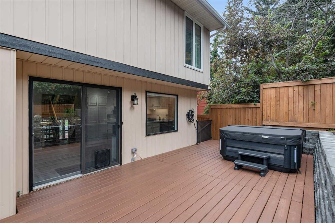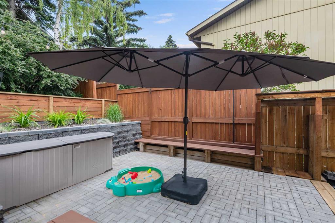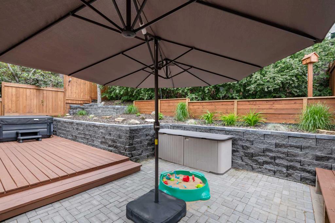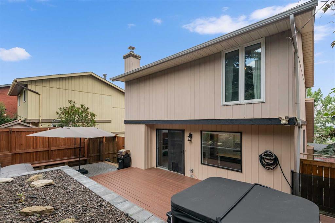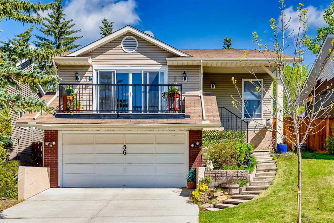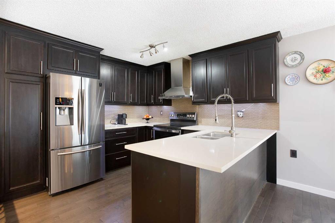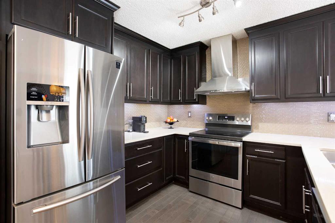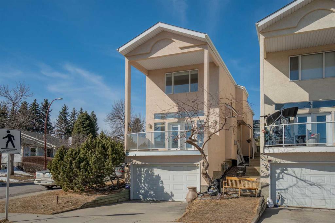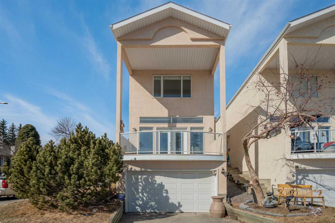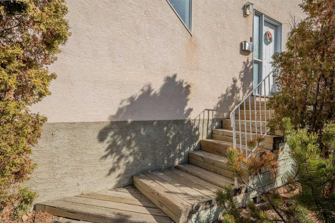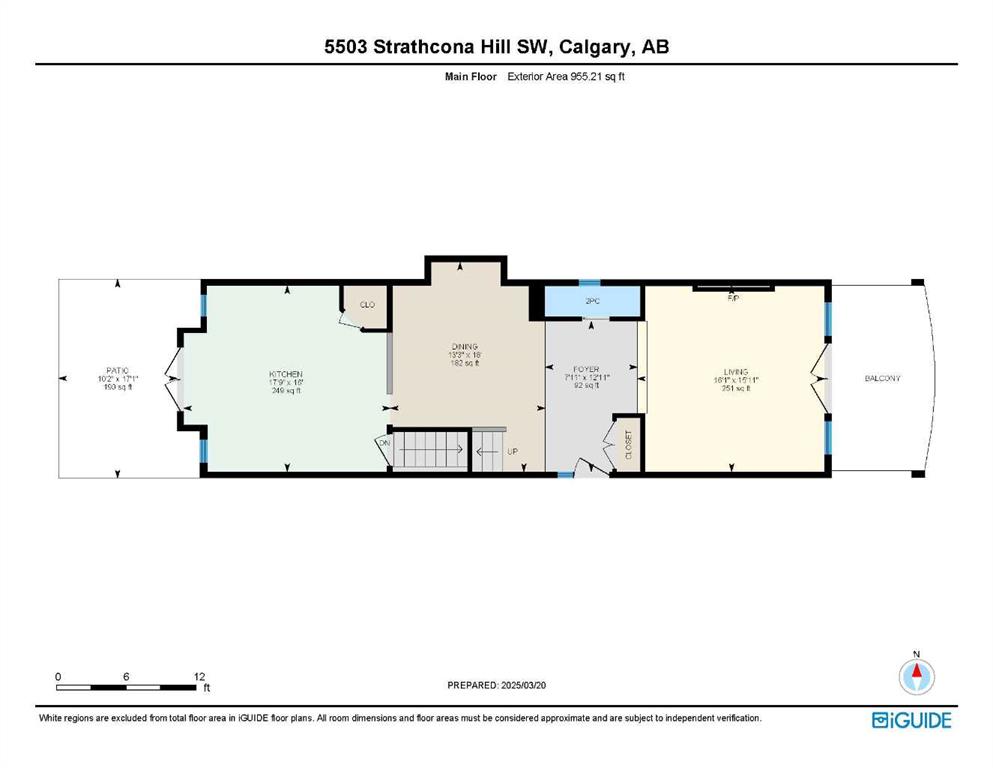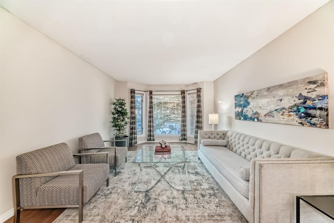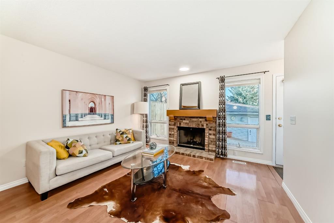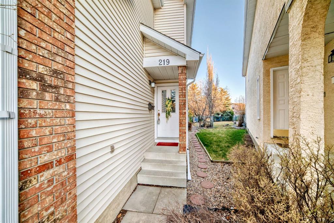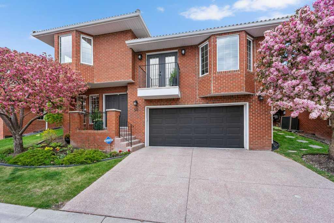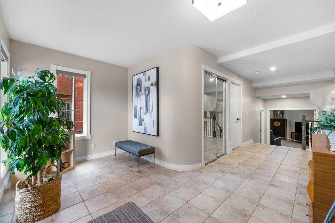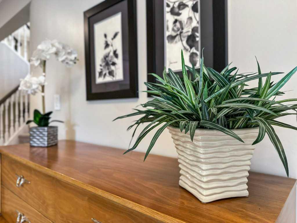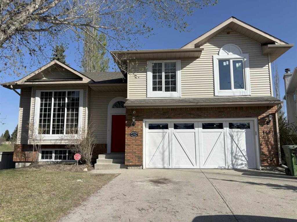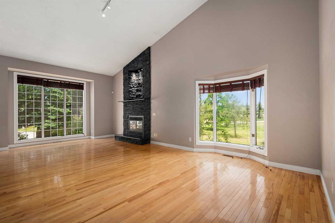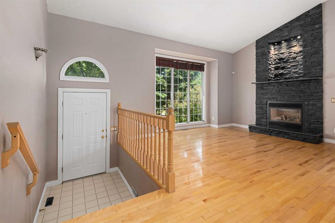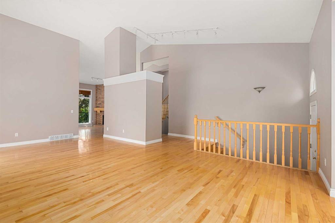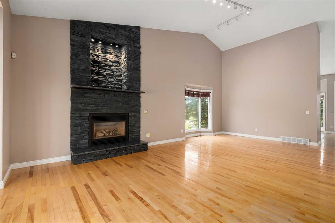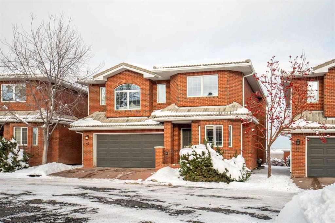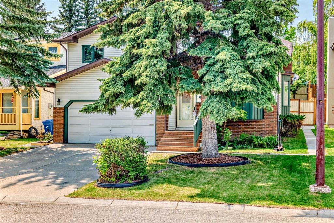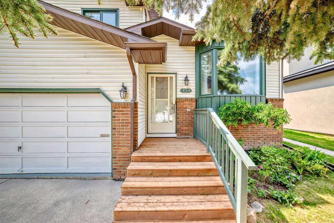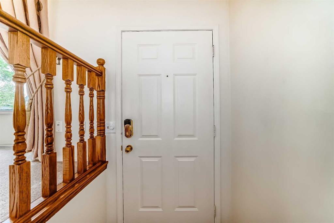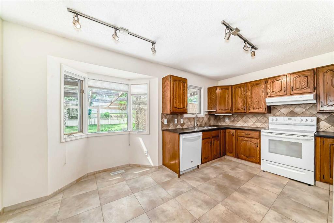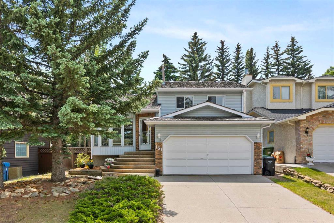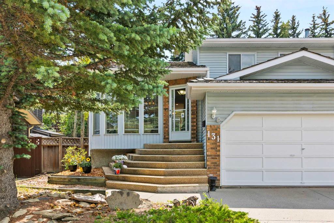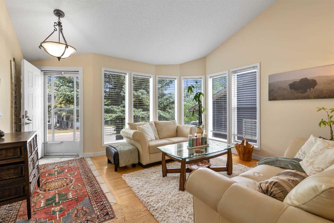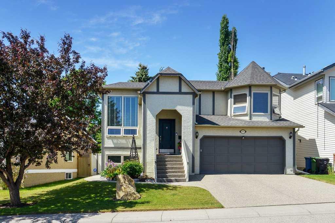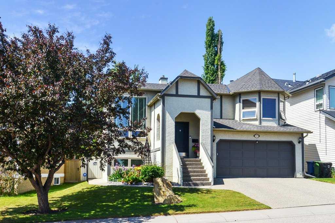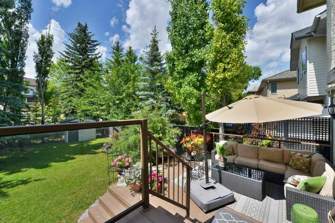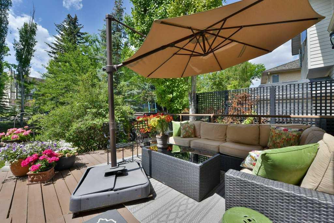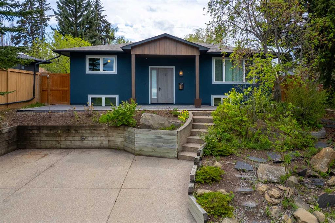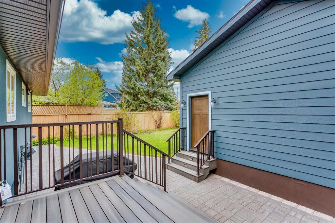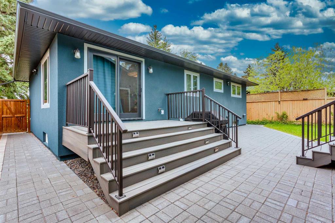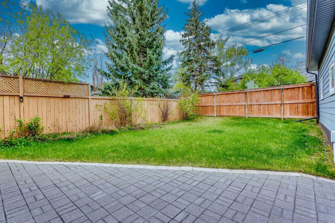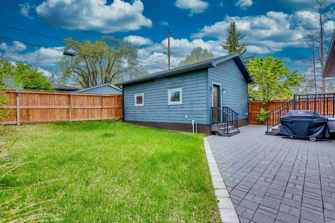47 Coach Manor Terrace SW
Calgary T3H 1C9
MLS® Number: A2233985
$ 749,000
3
BEDROOMS
2 + 1
BATHROOMS
1,719
SQUARE FEET
1979
YEAR BUILT
Tucked away on a quiet street in the family-friendly community of Coach Hill, 47 Coach Manor Terrace offers privacy and great views. The large front entry leads to the living room with dramatic vaulted ceilings and cozy gas fireplace. Patio doors lead you to the deck, with views of the tree lined street and the downtown. The second level has a versatile flex space suitable for formal dining, office or play space. The kitchen features stainless steel appliances, good storage and functional work space. Adjacent to the kitchen is a dining room with a wood-burning fireplace. A conveniently located laundry room and half bath complete this level. Vinyl plank flooring flows throughout the living areas. From the kitchen, step outside to a calm, South-facing backyard. New terraced perennial beds and a freshly stained deck create a tranquil retreat, while trees offer added privacy. Upstairs, the primary bedroom overlooks the backyard. The ensuite features a granite topped vanity, walk-in shower, and in-floor heating. Two secondary bedrooms have good storage and more views. The main 4 piece bath has new fixtures and lighting. The lower level was opened up to create a more spacious family room complete with new carpet and smart lighting. The oversize garage is conveniently located just steps from the family room. Insulated and drywalled, there is a gas rough in for heat. This meticulously maintained home has undergone numerous upgrades in the last 4 years including new lighting, baseboards, casings, new garage door, custom window coverings, and paint. The furnace, hot water tank, and roof are newer. This special Coach Hill property offers a wonderful location surrounded by green space, parks and bike paths with great access to downtown and the mountains.
| COMMUNITY | Coach Hill |
| PROPERTY TYPE | Detached |
| BUILDING TYPE | House |
| STYLE | 4 Level Split |
| YEAR BUILT | 1979 |
| SQUARE FOOTAGE | 1,719 |
| BEDROOMS | 3 |
| BATHROOMS | 3.00 |
| BASEMENT | Finished, Full |
| AMENITIES | |
| APPLIANCES | Dishwasher, Dryer, Electric Stove, Range Hood, Refrigerator, Washer, Window Coverings |
| COOLING | None |
| FIREPLACE | Gas, Wood Burning |
| FLOORING | Carpet, Ceramic Tile, Vinyl |
| HEATING | Forced Air |
| LAUNDRY | In Bathroom, Main Level |
| LOT FEATURES | Back Yard, Few Trees, Low Maintenance Landscape, Rectangular Lot, See Remarks, Street Lighting |
| PARKING | Double Garage Attached |
| RESTRICTIONS | None Known |
| ROOF | Asphalt Shingle |
| TITLE | Fee Simple |
| BROKER | Royal LePage Mission Real Estate |
| ROOMS | DIMENSIONS (m) | LEVEL |
|---|---|---|
| Family Room | 22`1" x 14`10" | Lower |
| Living Room | 19`2" x 13`3" | Main |
| Flex Space | 11`5" x 9`0" | Second |
| Kitchen | 11`5" x 11`1" | Second |
| Dining Room | 12`5" x 9`4" | Second |
| Laundry | 5`10" x 3`1" | Second |
| 2pc Bathroom | 9`5" x 9`0" | Second |
| 4pc Bathroom | 8`2" x 5`6" | Third |
| 3pc Ensuite bath | 12`8" x 12`1" | Third |
| Bedroom - Primary | 14`2" x 12`3" | Third |
| Bedroom | 12`4" x 9`0" | Third |
| Bedroom | 12`4" x 8`11" | Third |

