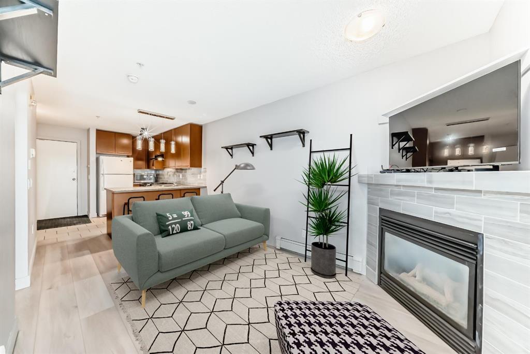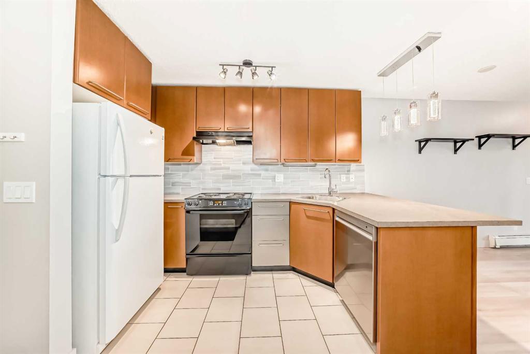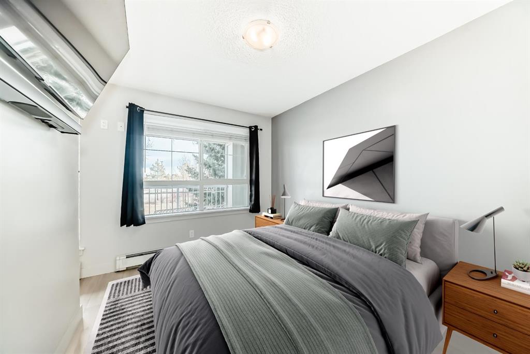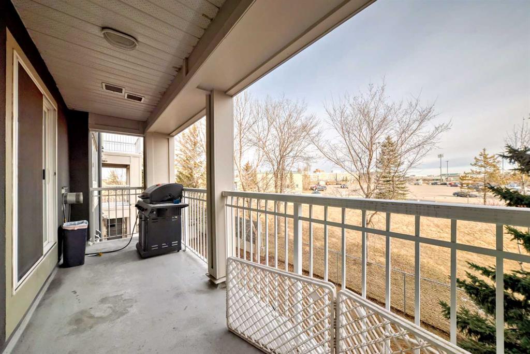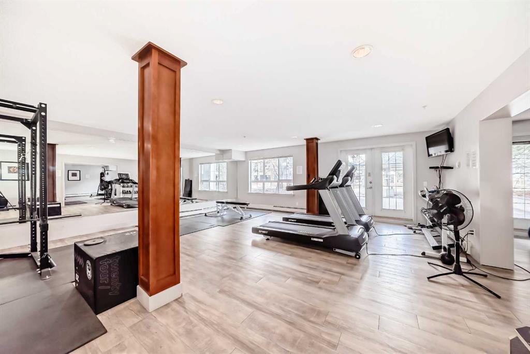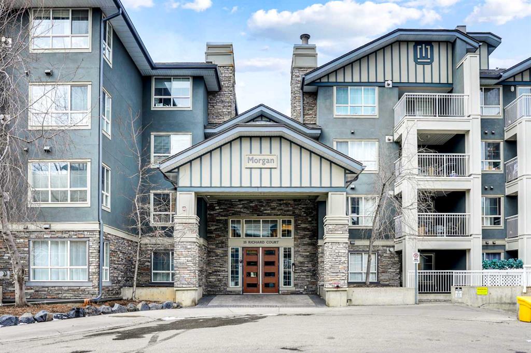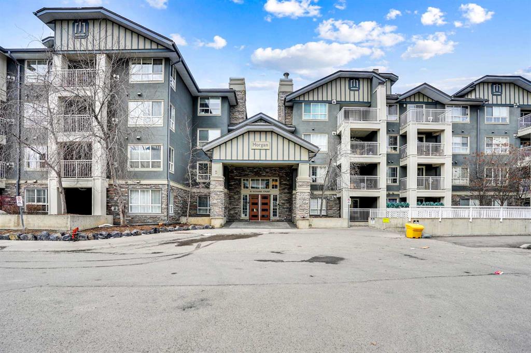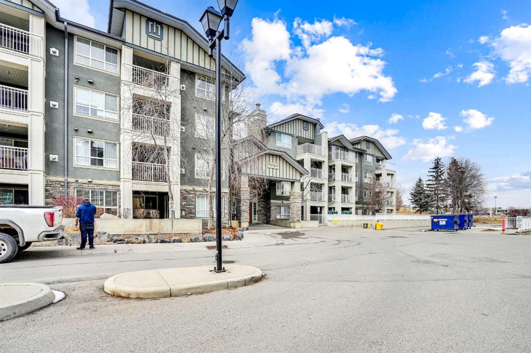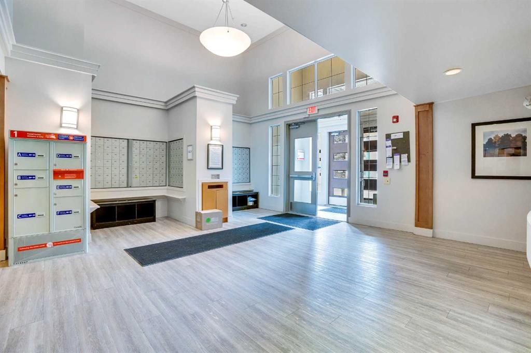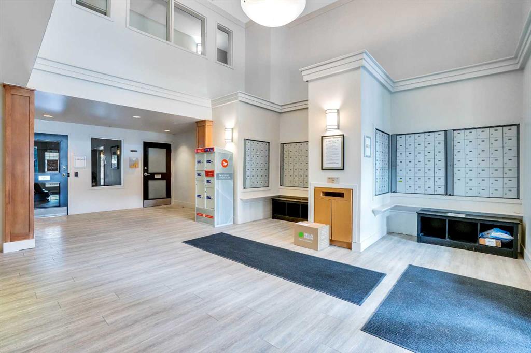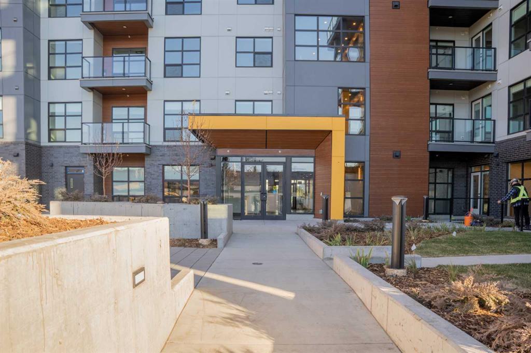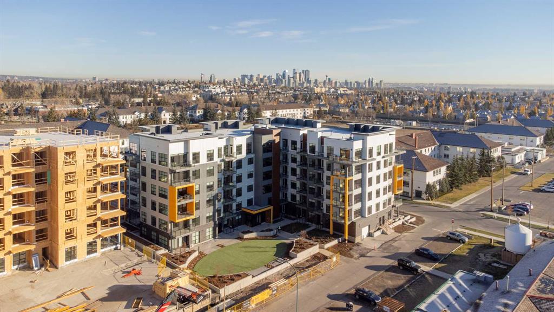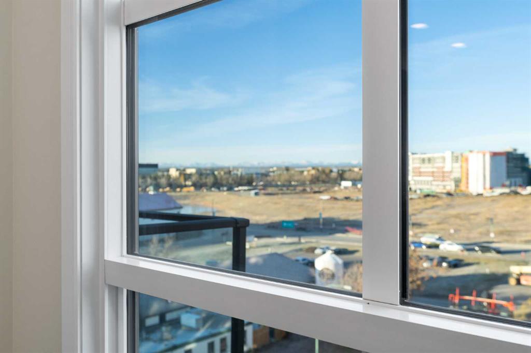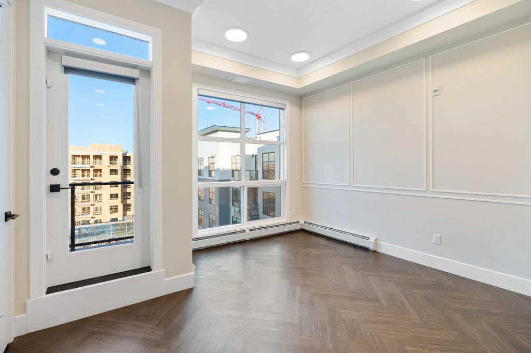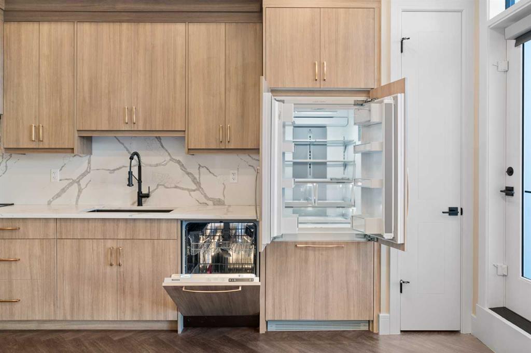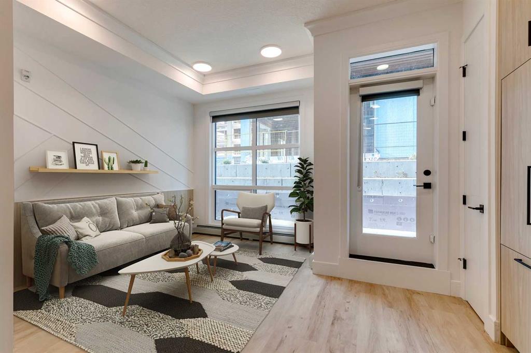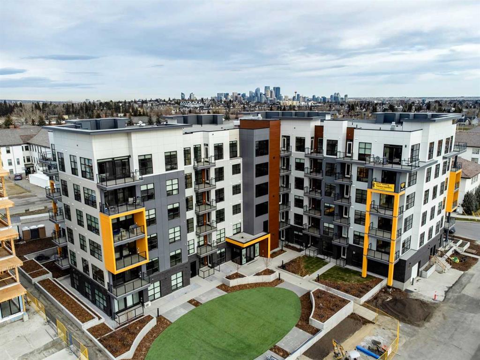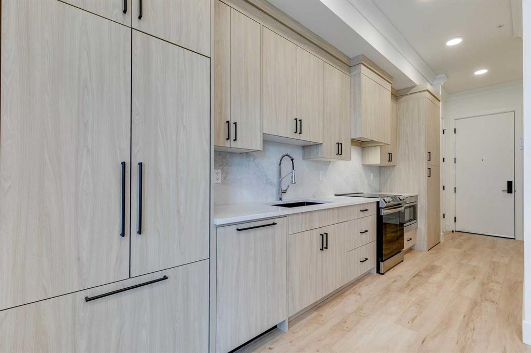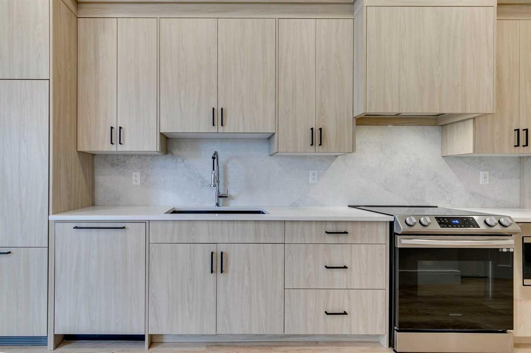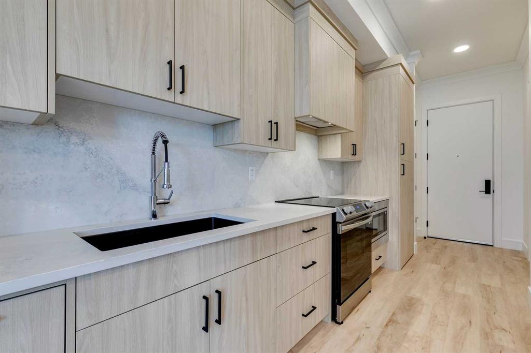4405, 5605 Henwood Street SW
Calgary T3E 7R2
MLS® Number: A2204990
$ 279,900
1
BEDROOMS
1 + 0
BATHROOMS
2006
YEAR BUILT
This TOP FLOOR unit in a CONCRETE BUILDING ticks all the boxes. One bedroom plus den with an open plan and 9-FOOT CEILINGS includes a SIT-UP ISLAND, GRANITE COUNTER-TOPS, convenient in-suite laundry, heated underground parking, newer flooring, radiant heating (floors), and a spacious balcony with a BBQ gas hookup are just some of the features of this unit that is available for a quick possession. SUPER QUIET side of the building that includes the following amenities: 44 underground visitor parking stalls, a huge fully equipped fitness center (main floor), 2 guest suites ($60 per night), large social room, and an on-site manager. This complex is a short walk to Mount Royal University and has excellent access to major routes in all directions (Crowchild, Glenmore, and Stoney Trail). Condo fees include electricity.
| COMMUNITY | Garrison Green |
| PROPERTY TYPE | Apartment |
| BUILDING TYPE | Low Rise (2-4 stories) |
| STYLE | Single Level Unit |
| YEAR BUILT | 2006 |
| SQUARE FOOTAGE | 580 |
| BEDROOMS | 1 |
| BATHROOMS | 1.00 |
| BASEMENT | |
| AMENITIES | |
| APPLIANCES | Dishwasher, Electric Stove, Garage Control(s), Microwave Hood Fan, Refrigerator, Washer/Dryer Stacked, Window Coverings |
| COOLING | None |
| FIREPLACE | N/A |
| FLOORING | Ceramic Tile, Laminate |
| HEATING | In Floor, Natural Gas |
| LAUNDRY | In Unit |
| LOT FEATURES | |
| PARKING | Parkade, Secured, Titled, Underground |
| RESTRICTIONS | Pets Allowed |
| ROOF | |
| TITLE | Fee Simple |
| BROKER | Real Estate Calgary |
| ROOMS | DIMENSIONS (m) | LEVEL |
|---|---|---|
| Kitchen | 10`7" x 10`7" | Main |
| Living Room | 15`9" x 11`1" | Main |
| Bedroom - Primary | 11`0" x 10`0" | Main |
| Den | 7`8" x 5`7" | Main |
| 4pc Bathroom | 8`2" x 4`11" | Main |





























