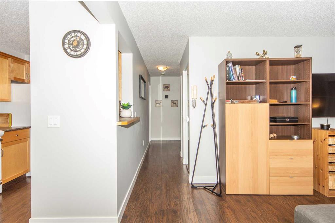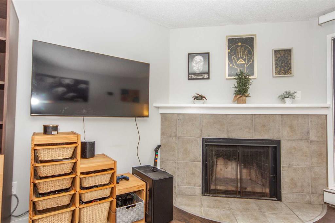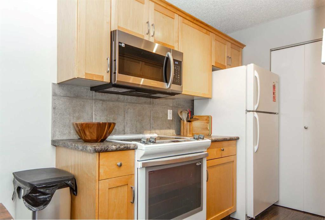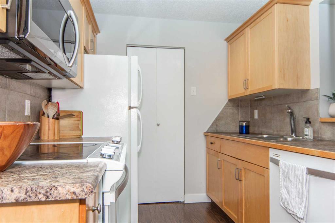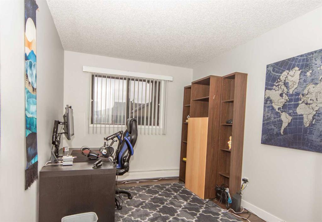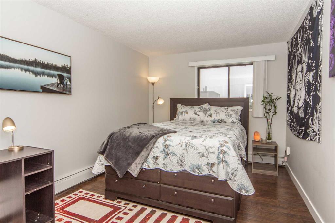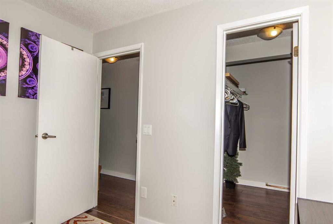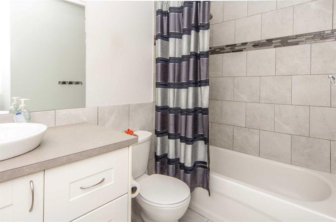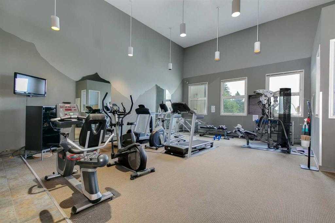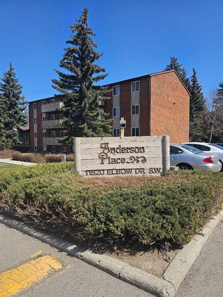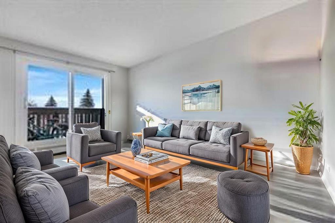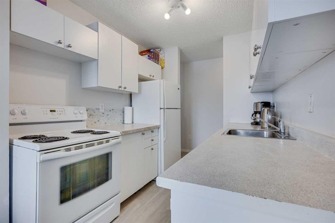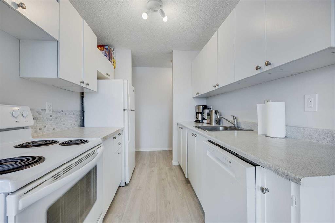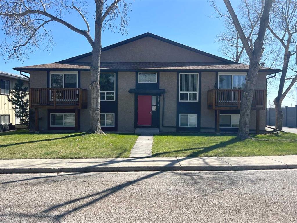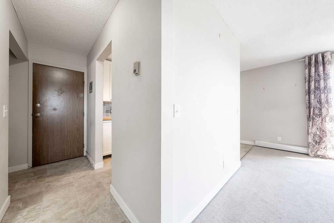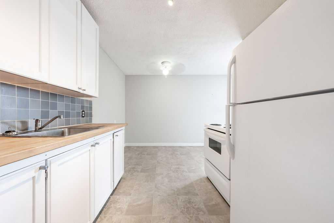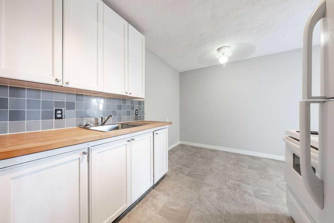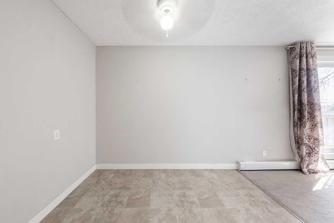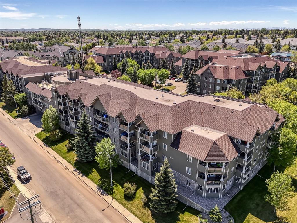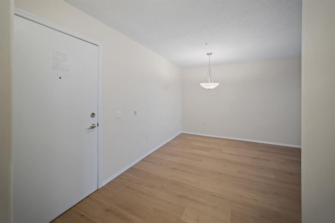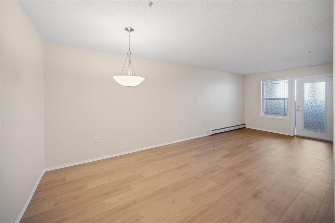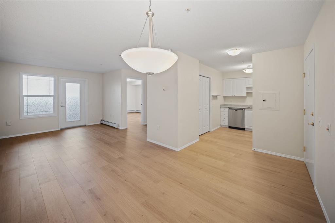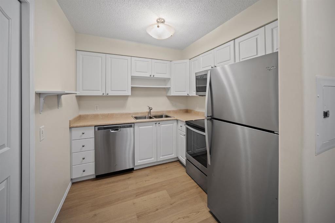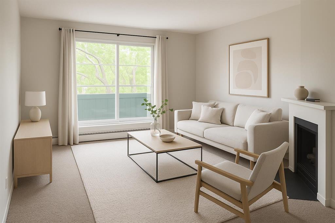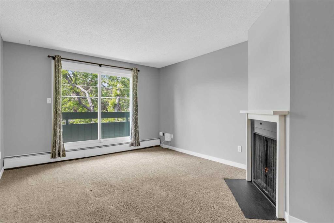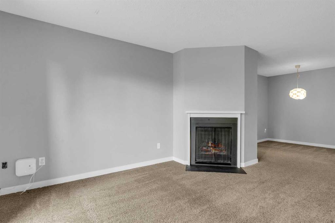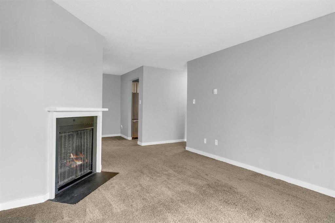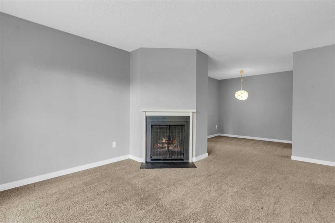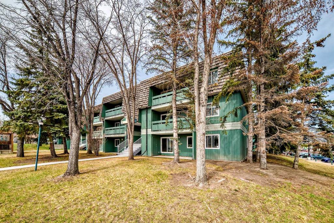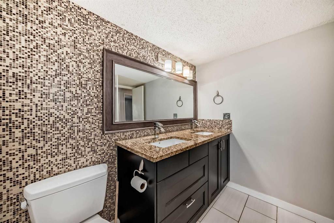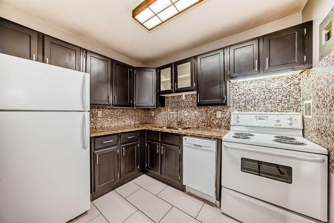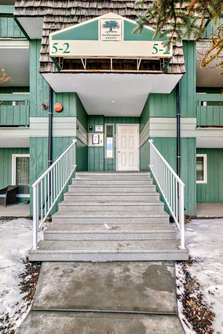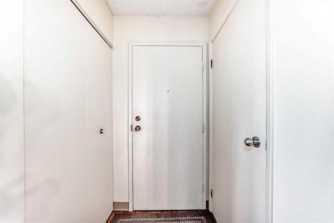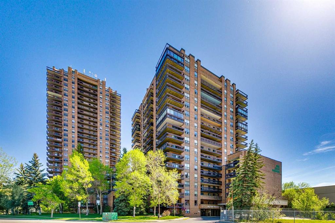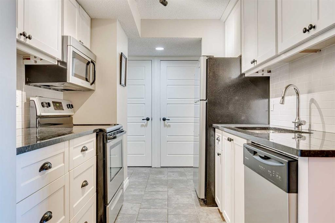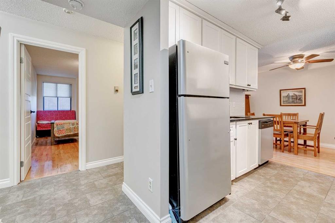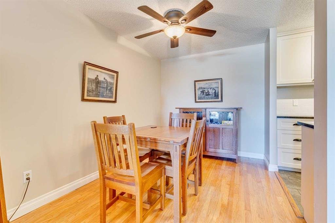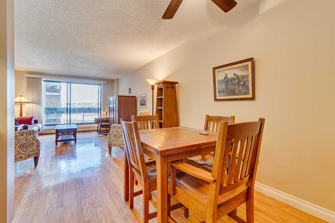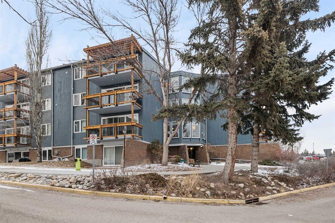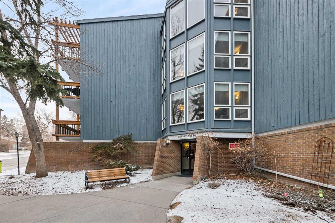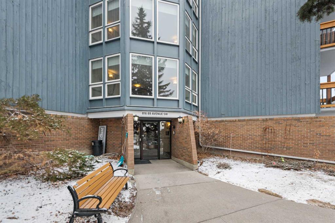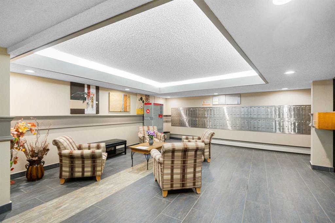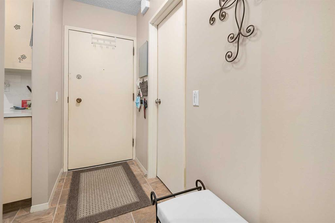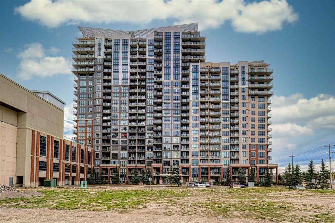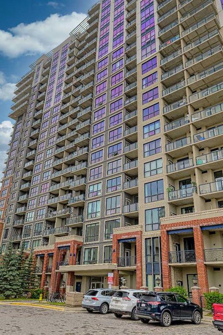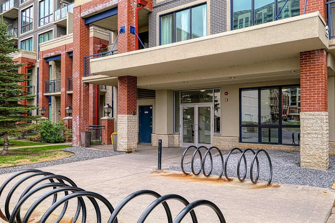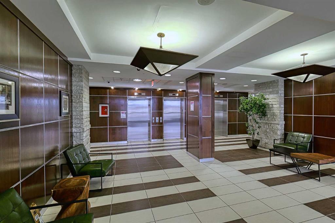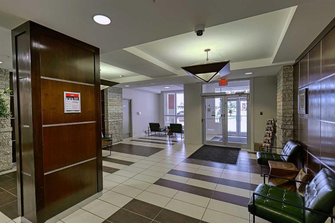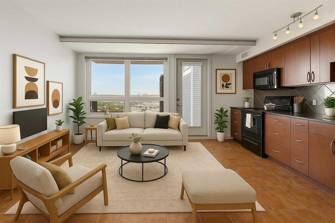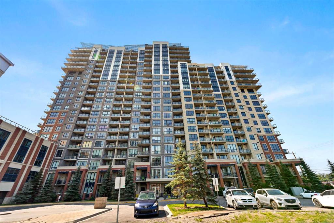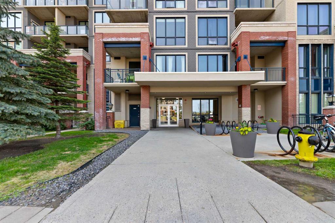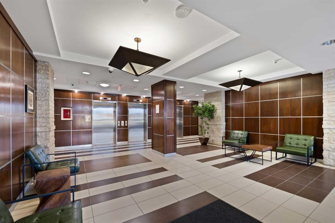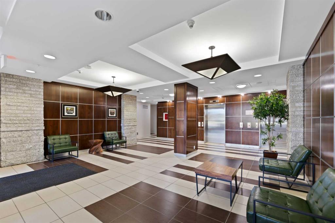4302, 13045 6 Street SW
Calgary T2W 5H1
MLS® Number: A2222342
$ 205,000
2
BEDROOMS
1 + 0
BATHROOMS
830
SQUARE FEET
1982
YEAR BUILT
Top Floor Unit. 2 Bedroom, 1 Bathroom, 1 Under ground parking stall. Updated kitchen cabinets, & counters and updated bathroom. It has 2 good-sized bedrooms, the Master includes a walk-in closet. Also a large living room with private balcony. To top it all off you'll enjoy under ground heated parking, a storage unit, and use of a fully equipped Gym. This home is the perfect location, less than 5 minutes walk to the Anderson LRT. Only minutes from all the necessary amenities for great living including Fish Creek, South Centre Mall, fantastic area schools, and much more.
| COMMUNITY | Canyon Meadows |
| PROPERTY TYPE | Apartment |
| BUILDING TYPE | Low Rise (2-4 stories) |
| STYLE | Single Level Unit |
| YEAR BUILT | 1982 |
| SQUARE FOOTAGE | 830 |
| BEDROOMS | 2 |
| BATHROOMS | 1.00 |
| BASEMENT | |
| AMENITIES | |
| APPLIANCES | Built-In Refrigerator, Dishwasher, Electric Stove, Microwave Hood Fan, Washer/Dryer, Window Coverings |
| COOLING | None |
| FIREPLACE | Living Room, Mantle, Wood Burning |
| FLOORING | Ceramic Tile, Laminate |
| HEATING | Baseboard, Natural Gas |
| LAUNDRY | In Unit |
| LOT FEATURES | |
| PARKING | Assigned, Parkade, Underground |
| RESTRICTIONS | Pet Restrictions or Board approval Required |
| ROOF | Asphalt Shingle |
| TITLE | Fee Simple |
| BROKER | Real Estate Professionals Inc. |
| ROOMS | DIMENSIONS (m) | LEVEL |
|---|---|---|
| Bedroom - Primary | 9`8" x 14`6" | Main |
| Living Room | 11`11" x 15`8" | Main |
| Kitchen | 7`4" x 7`8" | Main |
| 4pc Bathroom | 8`10" x 7`6" | Main |
| Bedroom | 8`4" x 14`5" | Main |
| Dining Room | 8`4" x 8`3" | Main |
| Laundry | 5`3" x 7`9" | Main |
| Balcony | 13`1" x 6`8" | Main |




