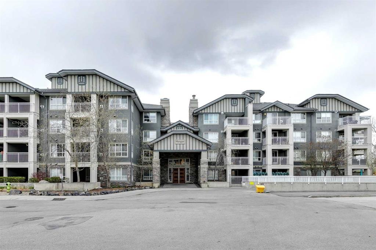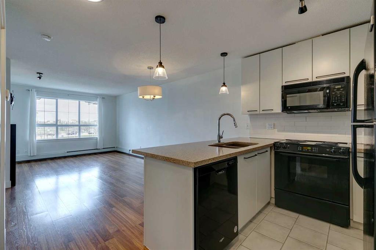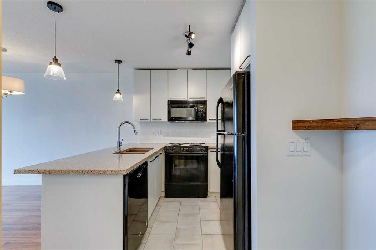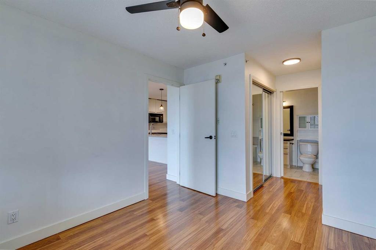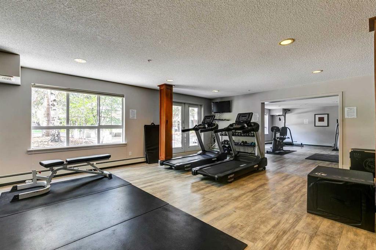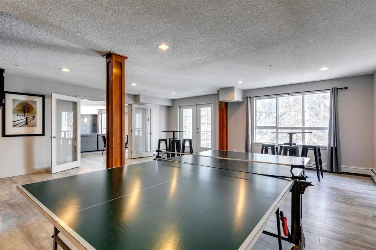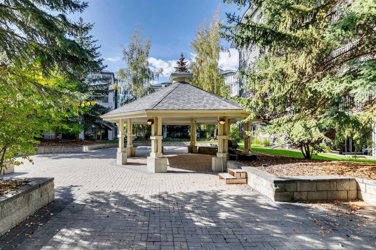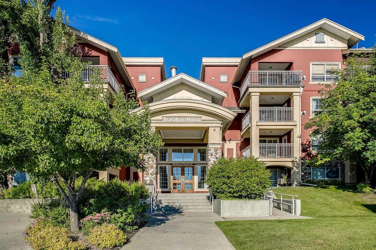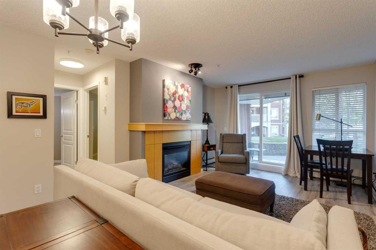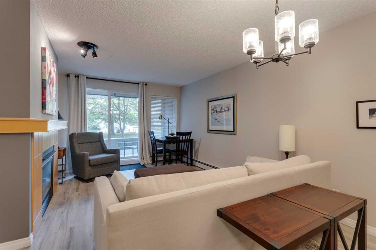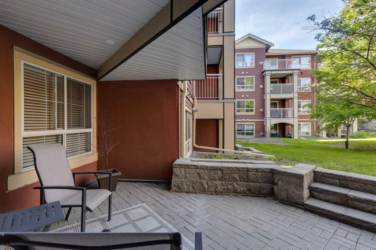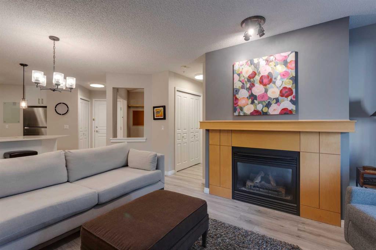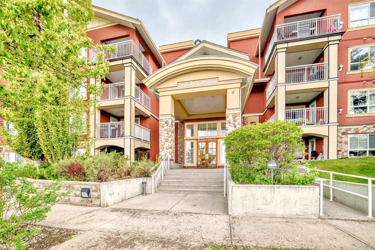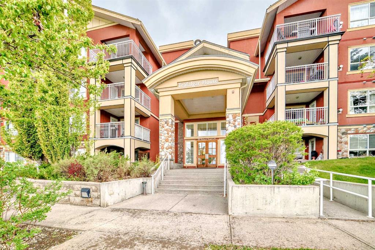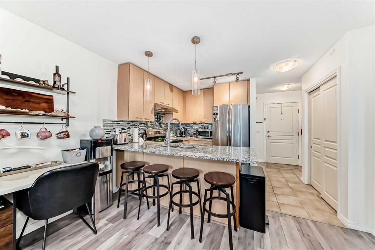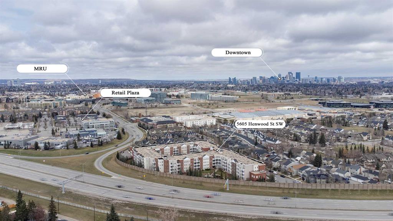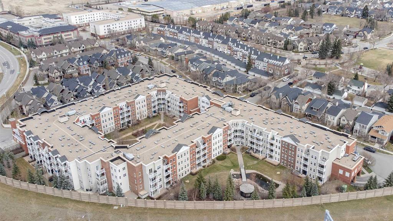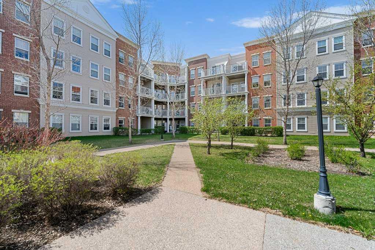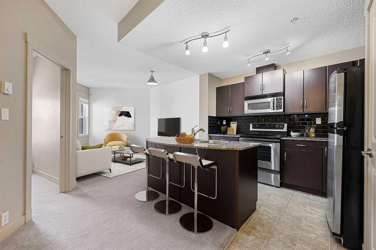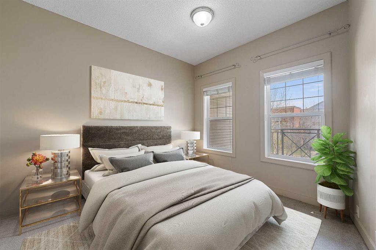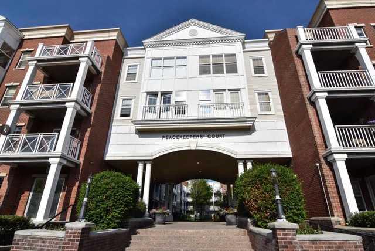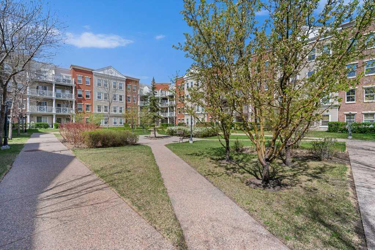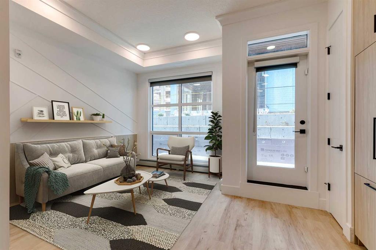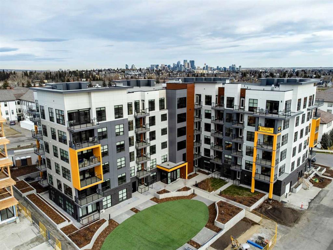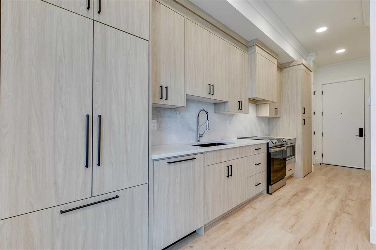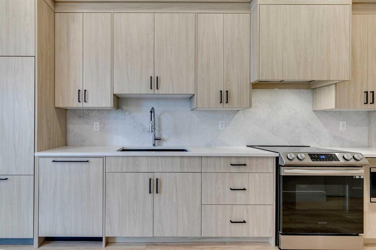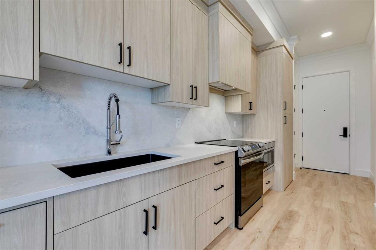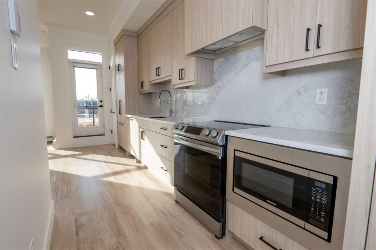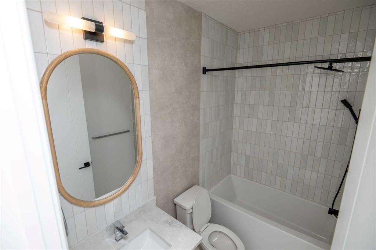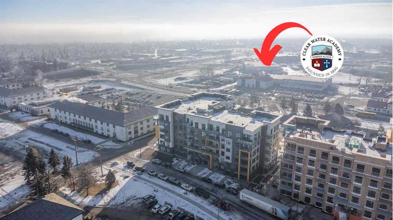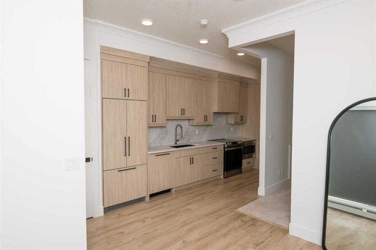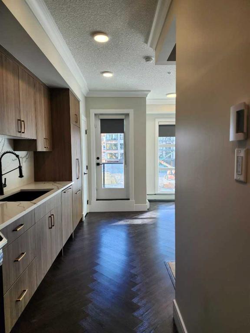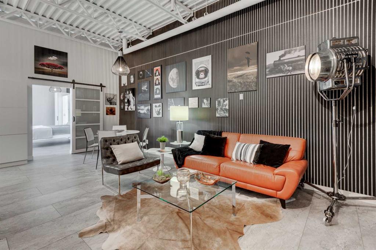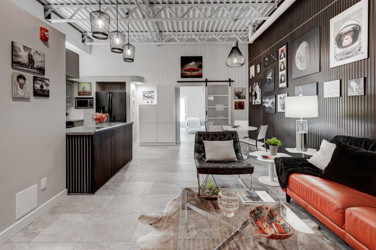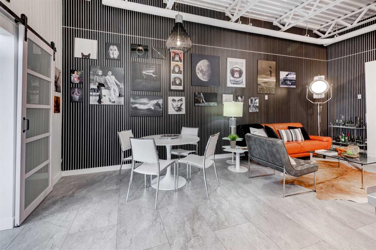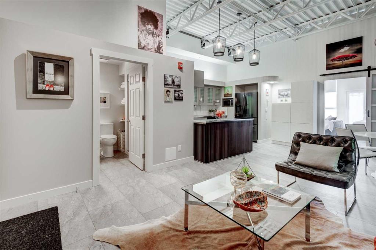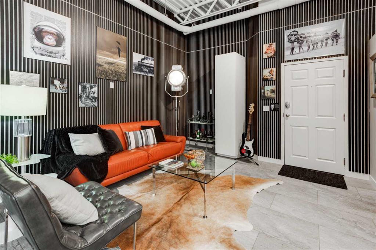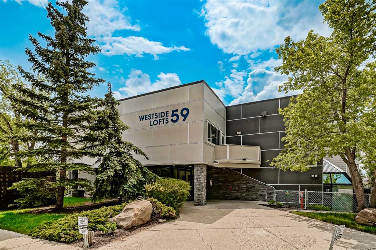406, 35 Richard Court SW
Calgary T3E 7N9
MLS® Number: A2215145
$ 269,900
1
BEDROOMS
1 + 0
BATHROOMS
548
SQUARE FEET
2003
YEAR BUILT
This bright and airy top-floor condo shows 10/10 and is completely move-in ready! Featuring fresh white walls, updated lighting, and a refreshed kitchen and bathroom, this home offers a modern, low-maintenance lifestyle with pride of ownership throughout. The sleek kitchen showcases timeless white cabinetry with matte black hardware, granite countertops, a subway tile backsplash, premium Blanco Silgranit sink, and matching black appliances. The open-concept dining area comfortably seats four, with additional seating for three at the breakfast bar — perfect for entertaining or casual dining. The spacious living room easily accommodates a sofa and love seat and features a striking black-surround gas fireplace with ample room for a home office setup. The generous bedroom fits a queen-sized bed and includes dual closets with built-in organizers, along with convenient in-suite stacked laundry. A ceiling fan adds summer comfort, while the updated cheater-ensuite bathroom offers a deep soaker tub and ample storage. Durable ceramic tile and laminate hardwood flooring flow throughout the unit an offer easy upkeep. Step outside to your oversized 10' x 12' balcony — offering an additional 120 sq ft of private outdoor space. Enjoy northwest-facing views over Mount Royal University’s green space, peekaboo views of downtown, a gas BBQ hookup, and mostly-covered-balcony for use during much of the year. Additional highlights include one titled, heated underground parking stall (near the elevator), a separate storage locker, secure bike rooms, and an expanded fitness centre, updated amenities room, and guest suite. There is ample visitor parking for guests. Unbeatable location near Mount Royal University, major shopping, dining, transit, and the new SW Ring Road — everything you need is close at hand. Perfect for first-time buyers seeking a stylish, affordable home in a well-managed building. Call today for more information or to book a private showing!
| COMMUNITY | Lincoln Park |
| PROPERTY TYPE | Apartment |
| BUILDING TYPE | Low Rise (2-4 stories) |
| STYLE | Single Level Unit |
| YEAR BUILT | 2003 |
| SQUARE FOOTAGE | 548 |
| BEDROOMS | 1 |
| BATHROOMS | 1.00 |
| BASEMENT | |
| AMENITIES | |
| APPLIANCES | Dishwasher, Electric Stove, Microwave Hood Fan, Refrigerator, Washer/Dryer Stacked, Window Coverings |
| COOLING | None |
| FIREPLACE | Gas, Living Room |
| FLOORING | Ceramic Tile, Laminate |
| HEATING | Baseboard, Fireplace(s), Hot Water |
| LAUNDRY | In Unit |
| LOT FEATURES | |
| PARKING | Parkade, Titled, Underground |
| RESTRICTIONS | Pet Restrictions or Board approval Required, Utility Right Of Way |
| ROOF | |
| TITLE | Fee Simple |
| BROKER | RE/MAX First |
| ROOMS | DIMENSIONS (m) | LEVEL |
|---|---|---|
| 4pc Bathroom | 8`6" x 5`0" | Main |
| Bedroom - Primary | 9`9" x 10`11" | Main |
| Dining Room | 12`2" x 8`1" | Main |
| Living Room | 12`1" x 12`10" | Main |
| Kitchen | 8`1" x 6`4" | Main |

