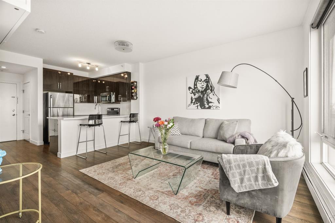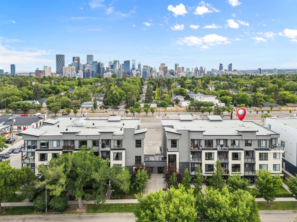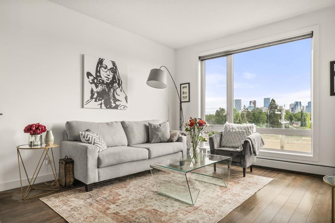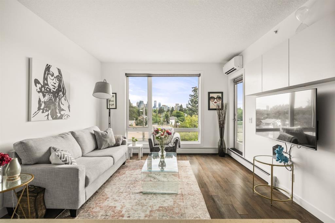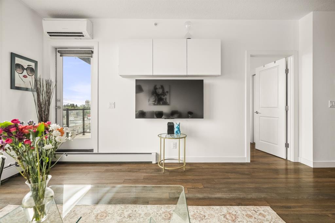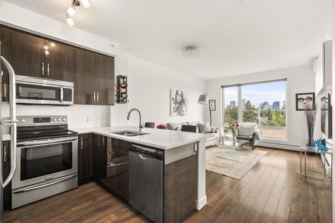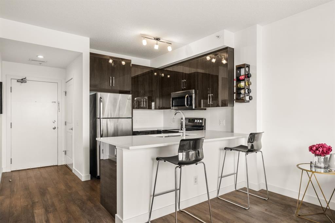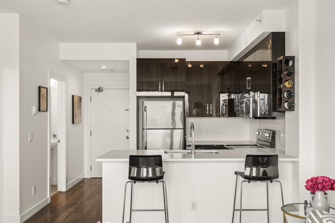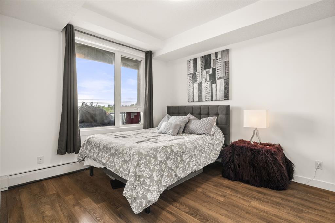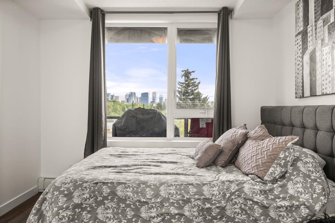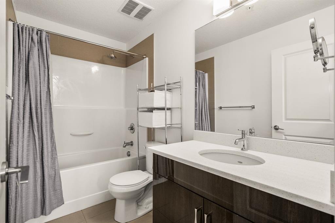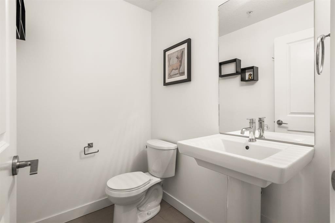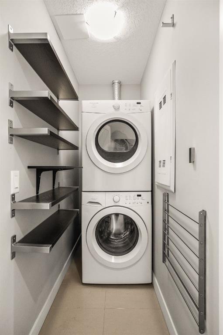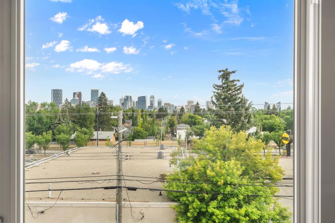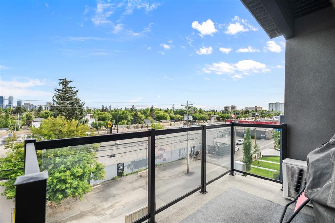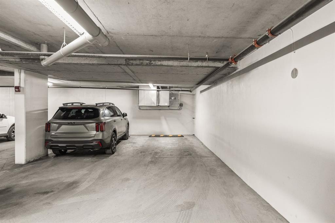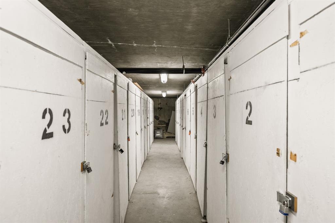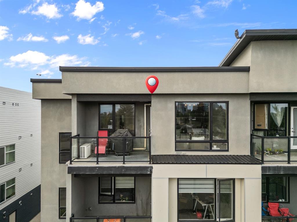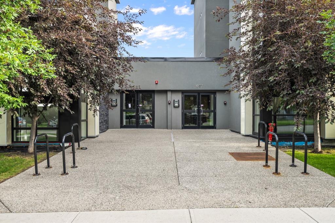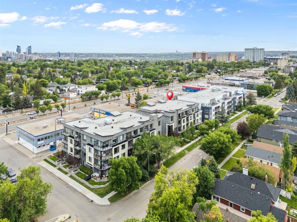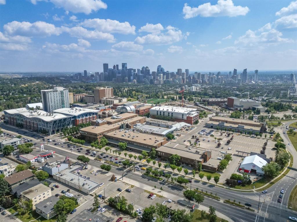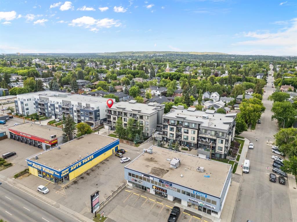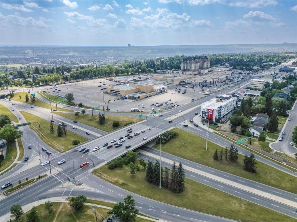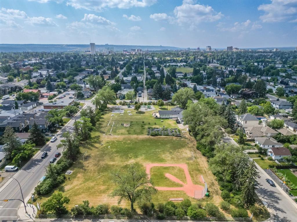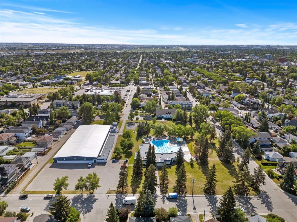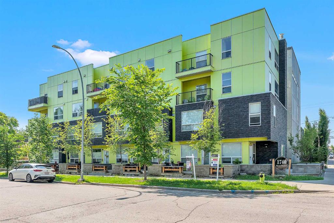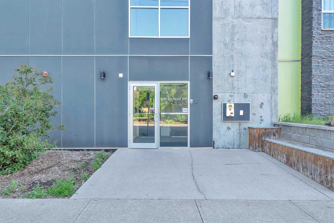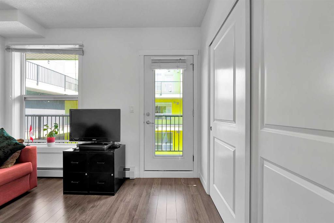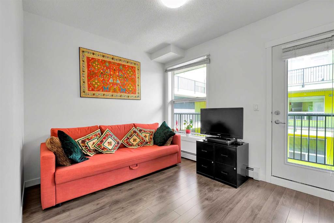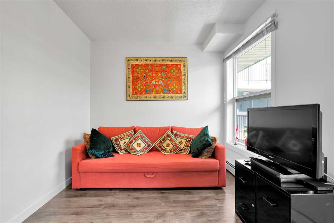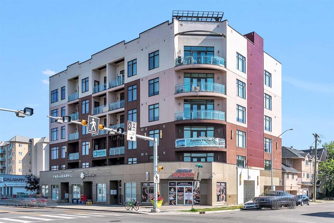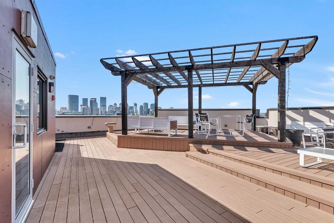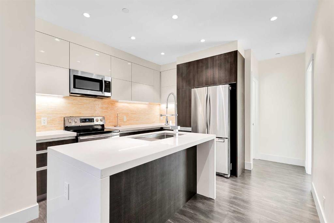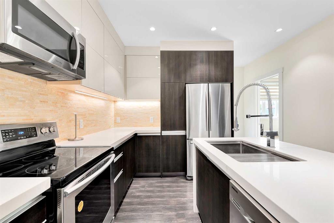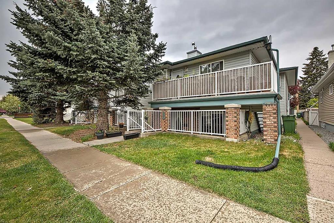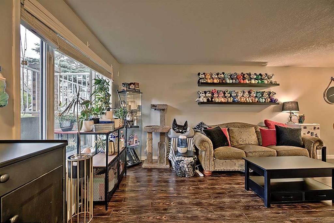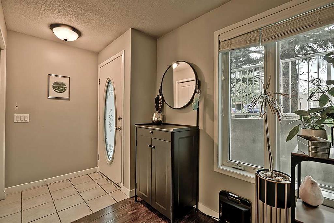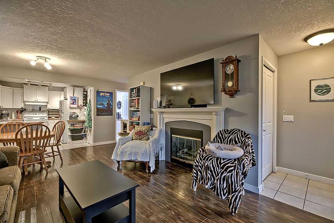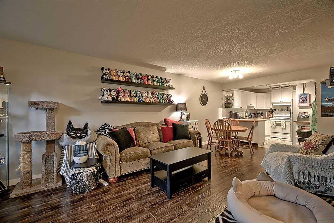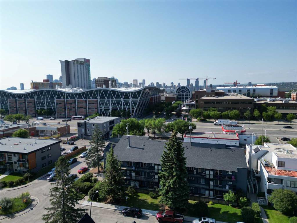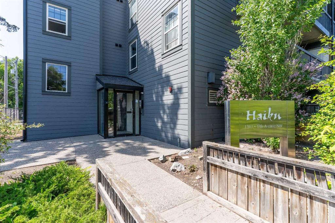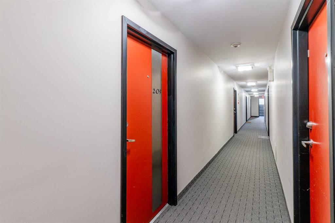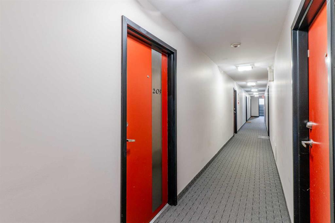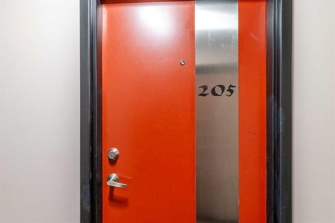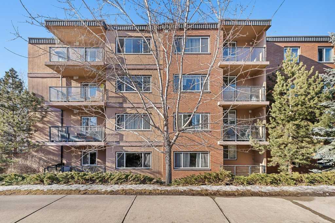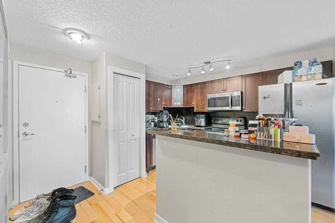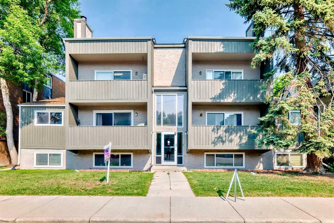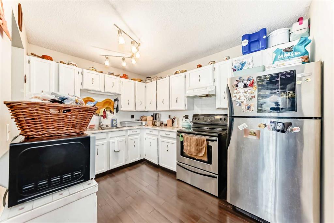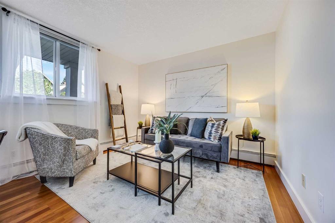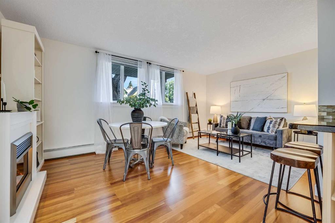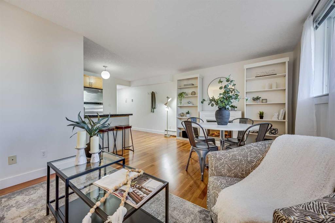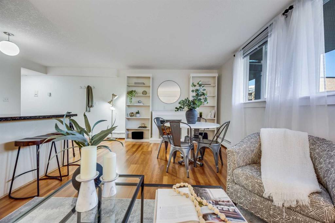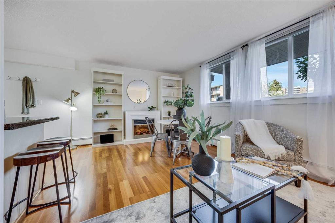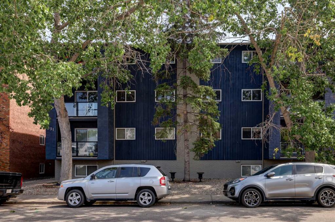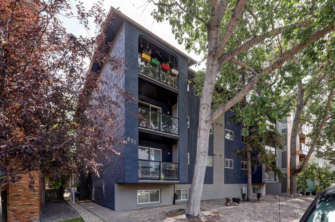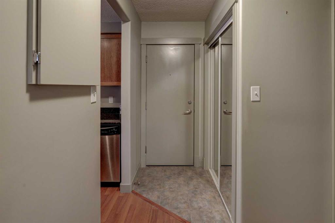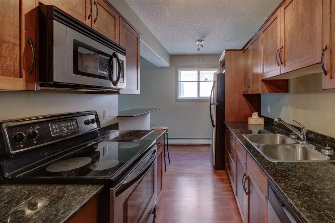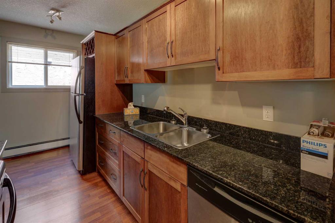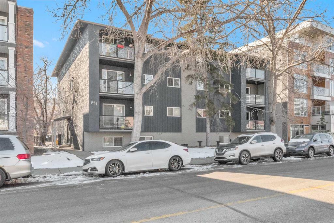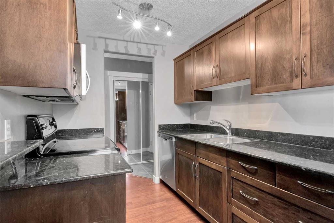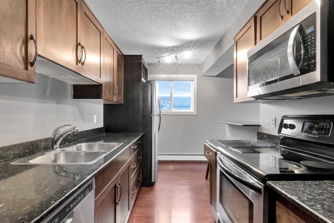404, 607 17 Avenue NW
Calgary T2M 0N6
MLS® Number: A2238612
$ 275,000
1
BEDROOMS
1 + 1
BATHROOMS
567
SQUARE FEET
2015
YEAR BUILT
Welcome to this stylish and spacious 1 bedroom, 1.5 bathroom top-floor end unit, ideally located in the vibrant inner-city community of Mount Pleasant. Offering an open-concept floor plan and modern finishes throughout, this home is perfect for first-time buyers, investors, or those looking to downsize without compromising on comfort or convenience. Enjoy year-round comfort with air conditioning and a bright, airy living space filled with natural light from large windows. The generously sized living room opens to a south-facing balcony complete with a built-in gas line—perfect for summer barbecues while taking in stunning downtown views. The well-appointed kitchen features stainless steel appliances, quartz countertops, an abundance of cabinetry, and a spacious breakfast bar—ideal for entertaining or casual dining. The large bedroom offers plenty of space and privacy, complete with a 4-piece ensuite bathroom. A convenient half bath is perfect for guests. Additional features include heated underground parking, an assigned storage locker, and in-suite laundry. Just steps from SAIT, a block from 16th Ave, and within walking distance to North Hill Mall, transit, parks, and more—you’ll love the unbeatable location. Don’t miss this opportunity to live in one of Calgary’s most desirable inner-city communities!
| COMMUNITY | Mount Pleasant |
| PROPERTY TYPE | Apartment |
| BUILDING TYPE | Low Rise (2-4 stories) |
| STYLE | Single Level Unit |
| YEAR BUILT | 2015 |
| SQUARE FOOTAGE | 567 |
| BEDROOMS | 1 |
| BATHROOMS | 2.00 |
| BASEMENT | |
| AMENITIES | |
| APPLIANCES | Dishwasher, Dryer, Electric Stove, Microwave Hood Fan, Refrigerator, Washer, Window Coverings |
| COOLING | Central Air |
| FIREPLACE | N/A |
| FLOORING | Ceramic Tile, Laminate |
| HEATING | Baseboard |
| LAUNDRY | In Unit |
| LOT FEATURES | |
| PARKING | Heated Garage, Secured, Titled, Underground |
| RESTRICTIONS | Pet Restrictions or Board approval Required |
| ROOF | |
| TITLE | Fee Simple |
| BROKER | The Real Estate District |
| ROOMS | DIMENSIONS (m) | LEVEL |
|---|---|---|
| 2pc Bathroom | 6`0" x 4`9" | Main |
| 4pc Ensuite bath | 4`11" x 9`1" | Main |
| Bedroom | 10`7" x 13`5" | Main |
| Kitchen | 12`7" x 9`4" | Main |
| Living Room | 12`7" x 14`1" | Main |

