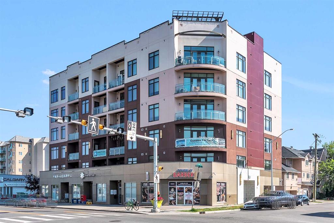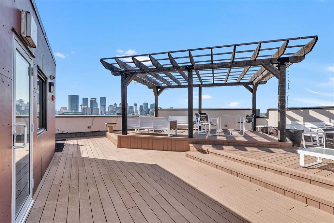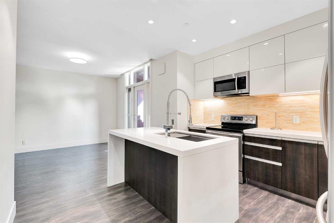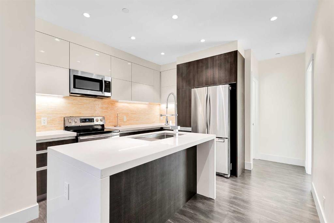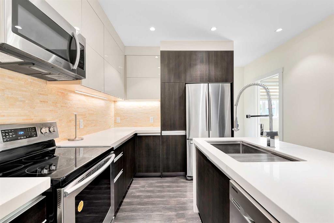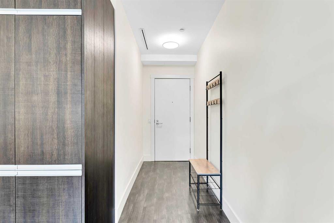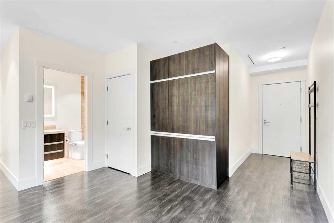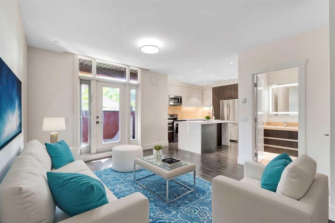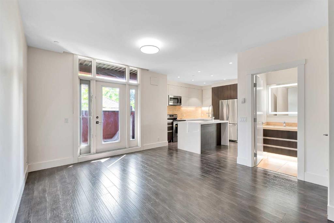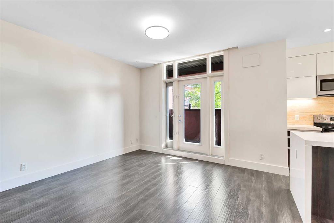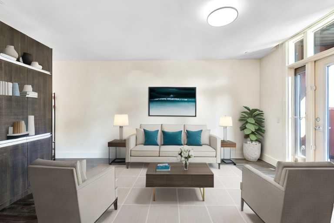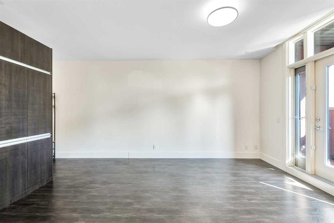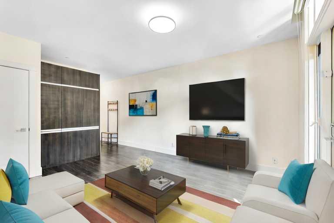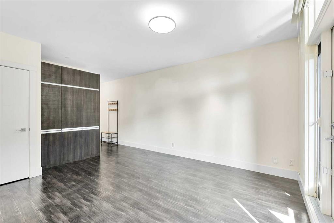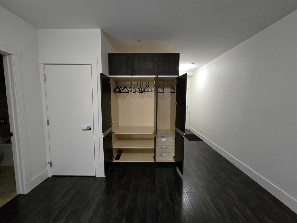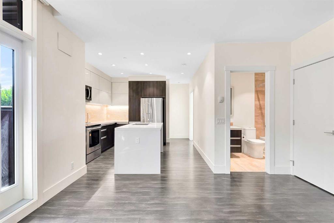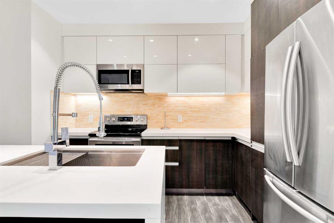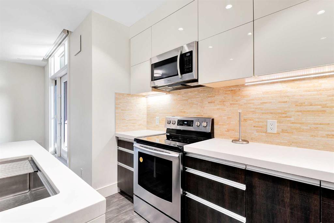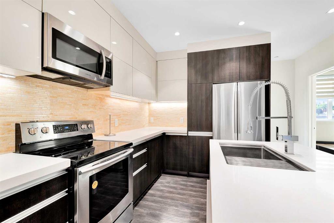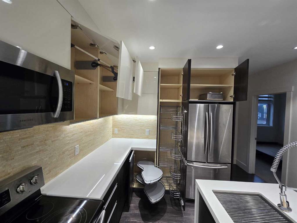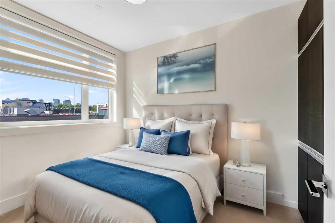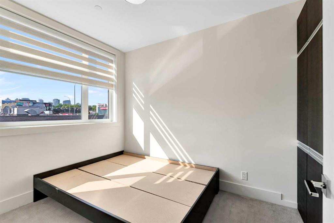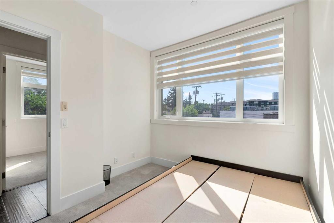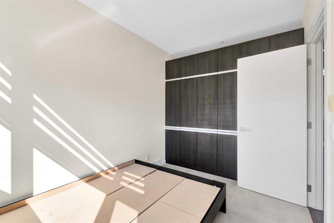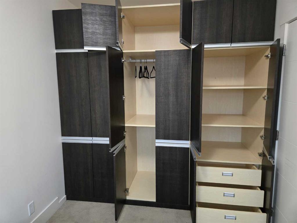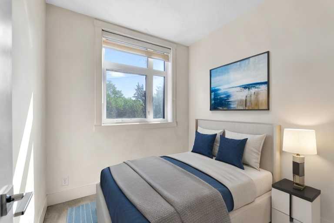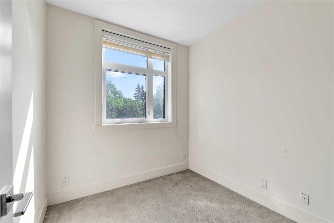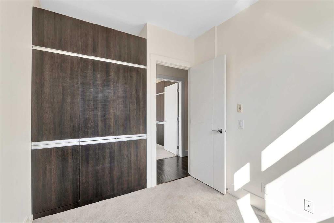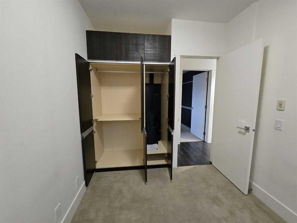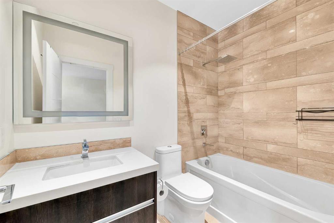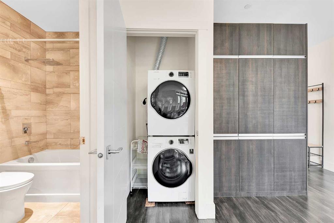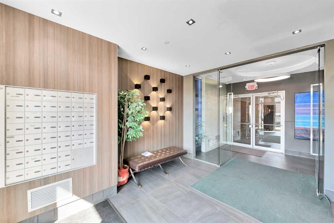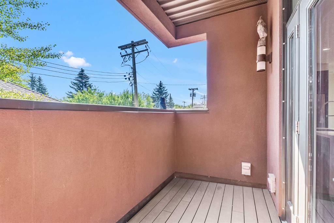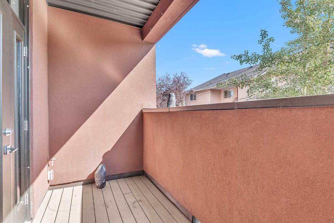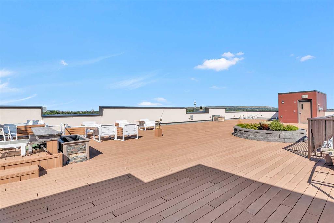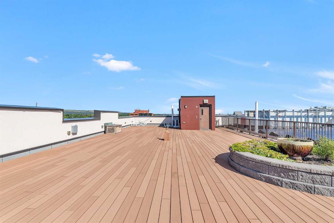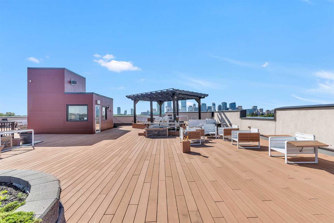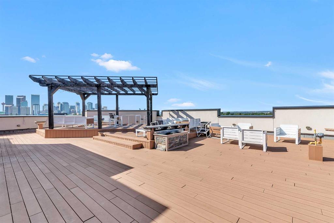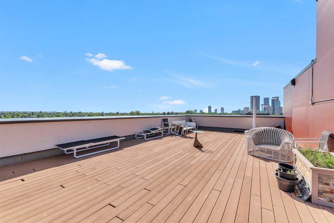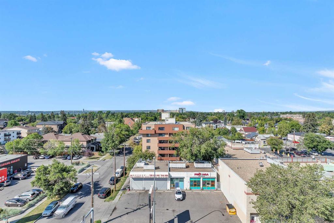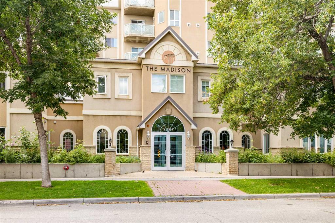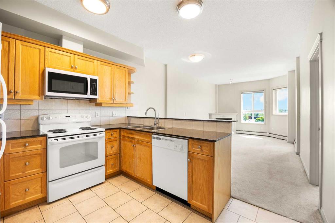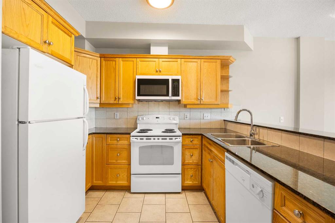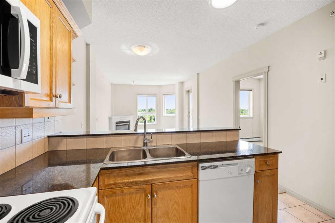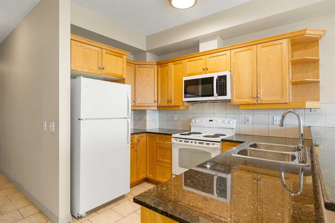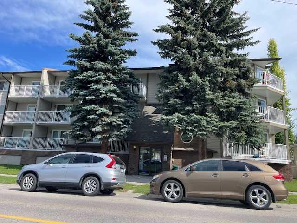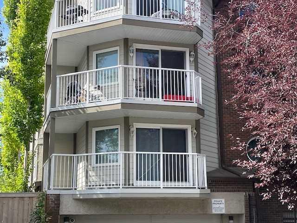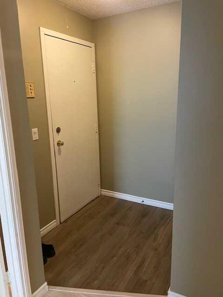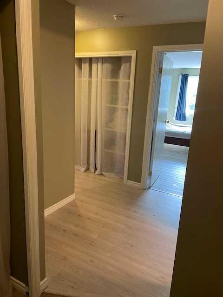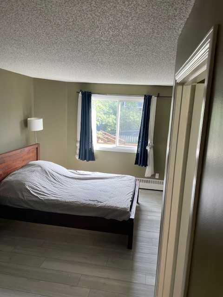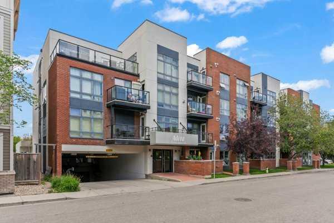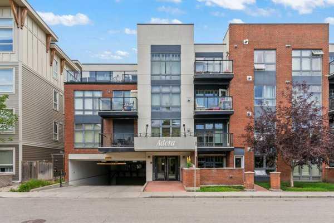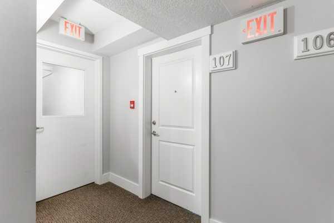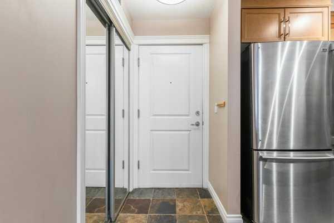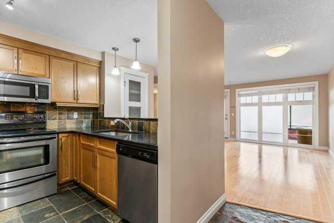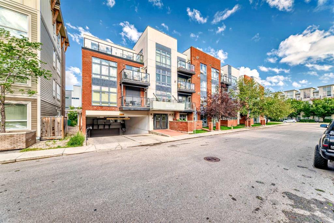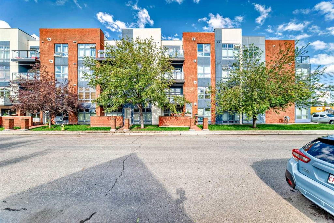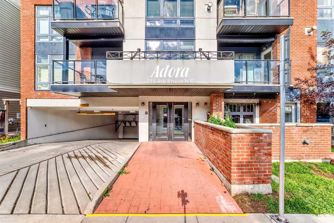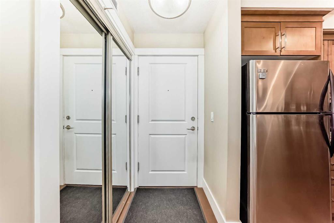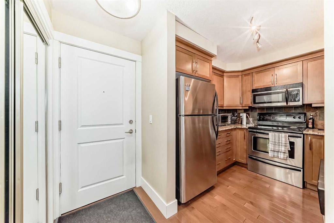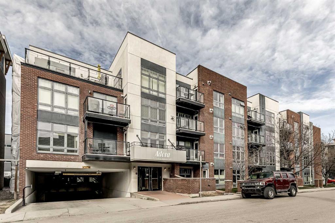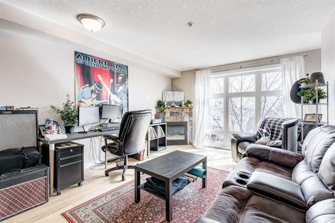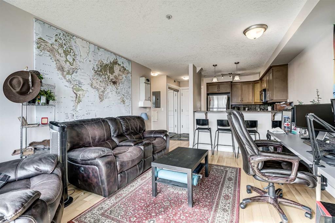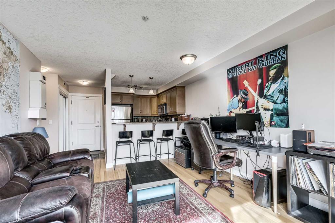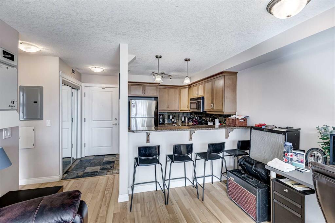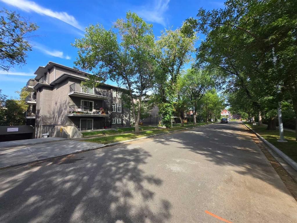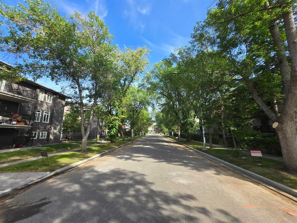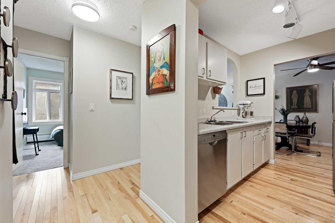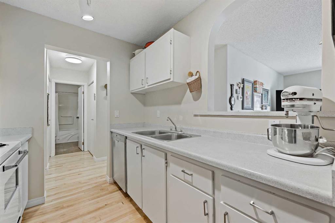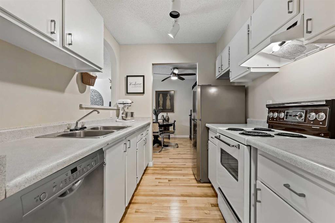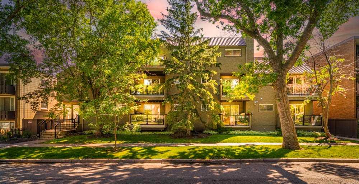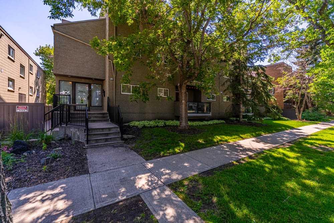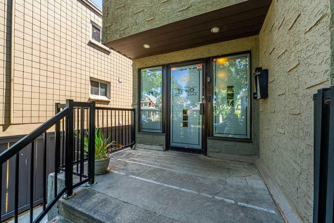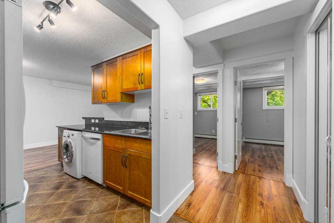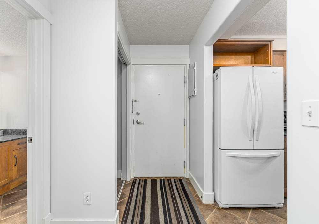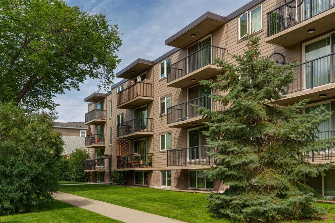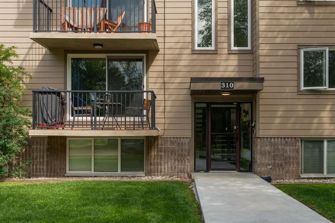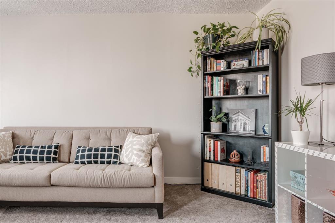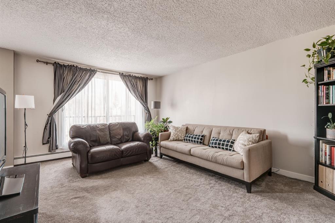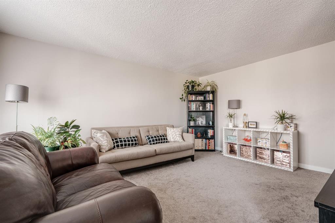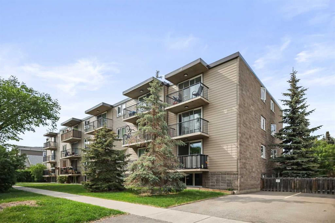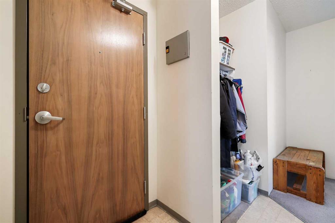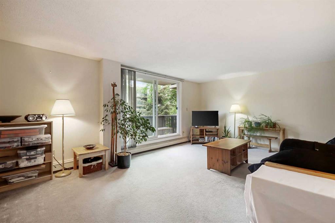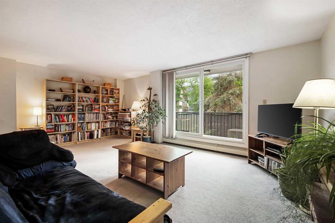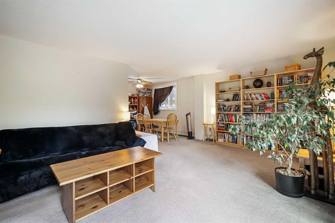203, 108 13 Avenue NE
Calgary T2E 7Z1
MLS® Number: A2247558
$ 299,888
2
BEDROOMS
1 + 0
BATHROOMS
663
SQUARE FEET
2017
YEAR BUILT
Live stress-free with one of the LOWEST condo fees for a 2-bedroom in the area! Experience modern urban living in this beautifully upgraded 2-bedroom, 1-bath condo in the heart of Crescent Heights, right along Centre Street. Nestled in a solid concrete-built low-rise with superior soundproofing and lasting quality, this home also comes with a titled, secure surface parking stall. Inside, you’ll find in-floor heating, 9-foot ceilings, and premium finishes throughout—laminate wood and tile flooring, quartz countertops, and a stylish tiled backsplash. The chef-inspired kitchen features a large quartz island, soft-close bi-fold upper cabinets, a pull-out spice rack, and a corner lazy Susan, all paired with stainless steel appliances and modern cabinetry. Both bedrooms are fitted with custom built-in wardrobes with drawers, shelving, and hanging space. The entryway is equally functional with sleek built-in closets for easy organization. Enjoy your east-facing patio with BBQ gas hookup, or head up to the common rooftop patio to take in downtown Calgary’s skyline. Additional perks include in-suite laundry, A/C rough-in, upgraded window coverings, and a location just steps to transit, dining, shopping, and top schools. Perfect for first-time buyers, downsizers, or investors, this low-maintenance, well-appointed home delivers unbeatable value in one of Calgary’s most sought-after inner-city communities.
| COMMUNITY | Crescent Heights |
| PROPERTY TYPE | Apartment |
| BUILDING TYPE | High Rise (5+ stories) |
| STYLE | Single Level Unit |
| YEAR BUILT | 2017 |
| SQUARE FOOTAGE | 663 |
| BEDROOMS | 2 |
| BATHROOMS | 1.00 |
| BASEMENT | |
| AMENITIES | |
| APPLIANCES | Dishwasher, Electric Stove, Microwave, Microwave Hood Fan, Refrigerator, Washer/Dryer Stacked, Window Coverings |
| COOLING | None |
| FIREPLACE | N/A |
| FLOORING | Laminate, Tile |
| HEATING | In Floor, Electric, Natural Gas |
| LAUNDRY | In Unit |
| LOT FEATURES | |
| PARKING | Parkade, Stall, Titled |
| RESTRICTIONS | Board Approval |
| ROOF | |
| TITLE | Fee Simple |
| BROKER | 2% Realty |
| ROOMS | DIMENSIONS (m) | LEVEL |
|---|---|---|
| Living Room | 9`4" x 9`1" | Main |
| Kitchen | 10`8" x 8`6" | Main |
| Bedroom | 10`1" x 7`11" | Main |
| Bedroom | 8`2" x 7`10" | Main |
| 4pc Bathroom | 8`1" x 4`11" | Main |
| Laundry | 3`1" x 3`1" | Main |
| Balcony | 11`7" x 5`1" | Main |

