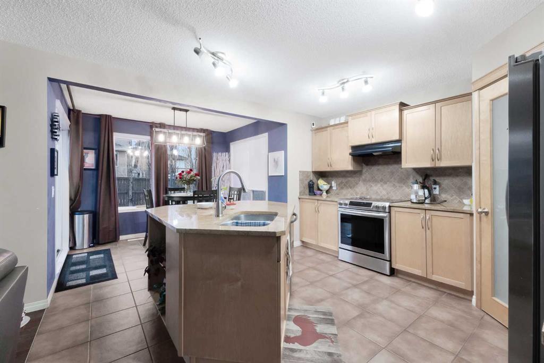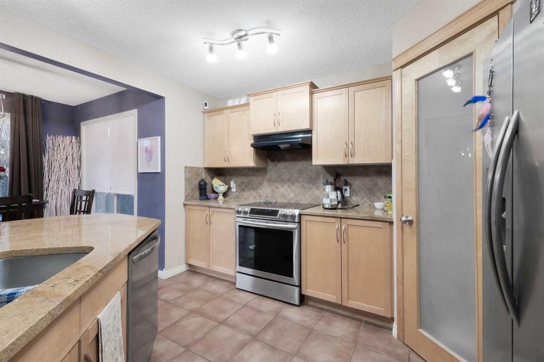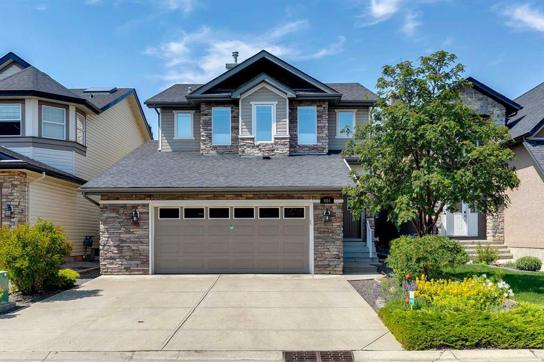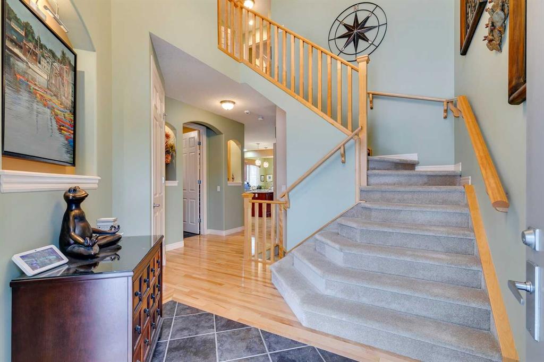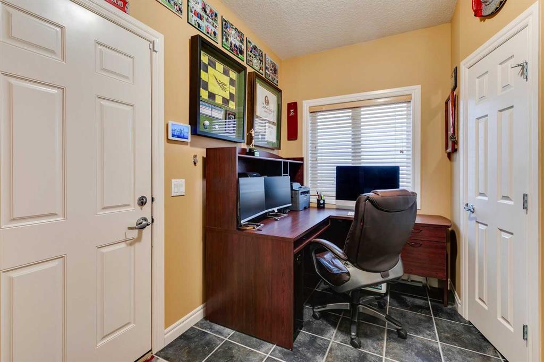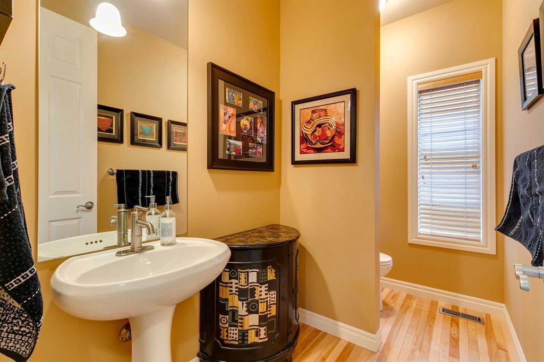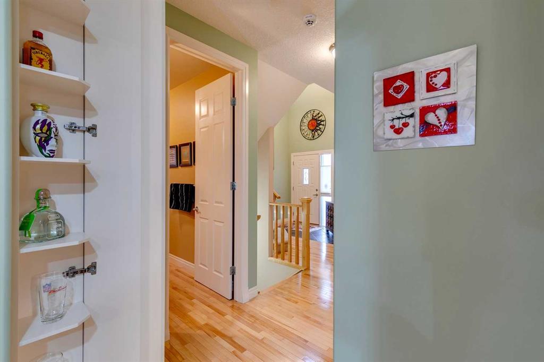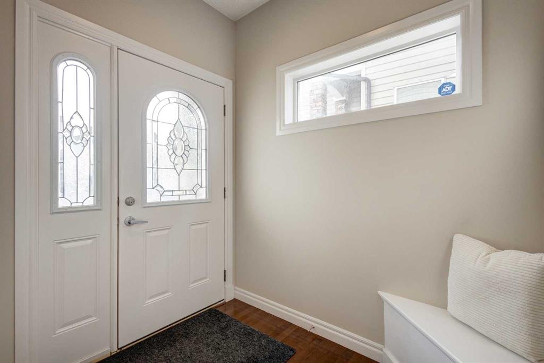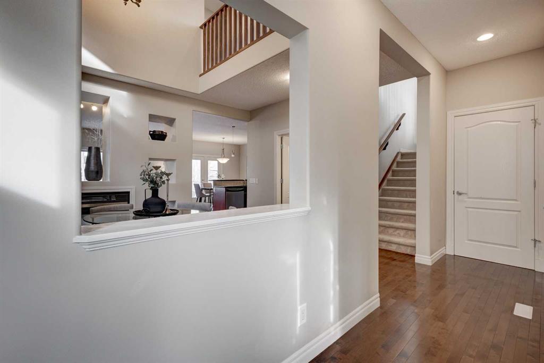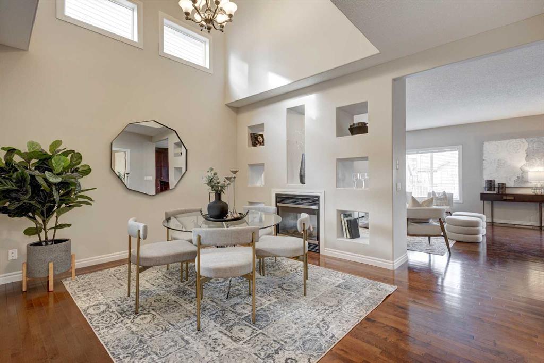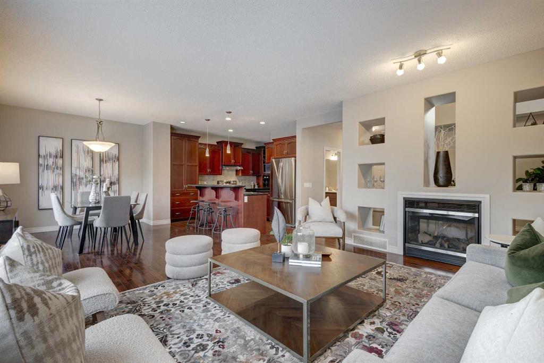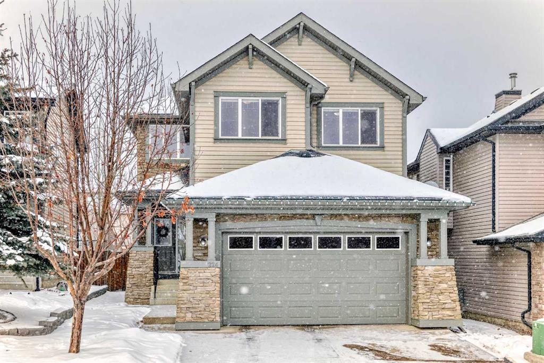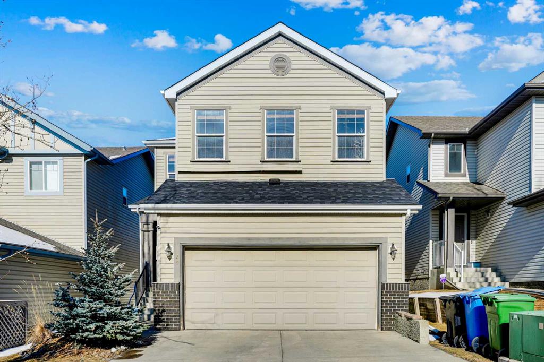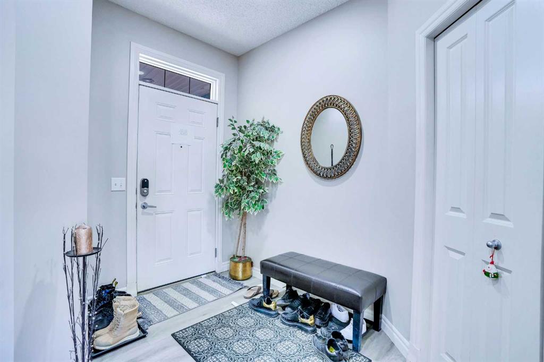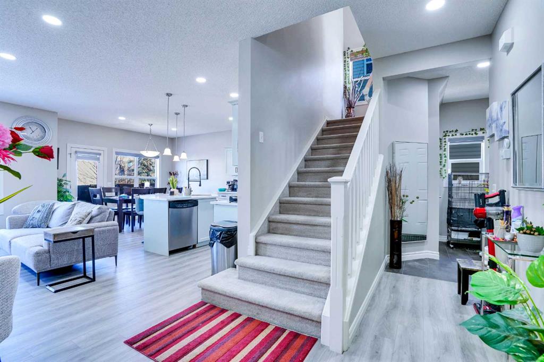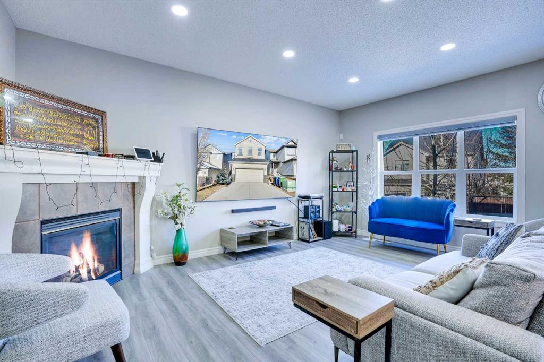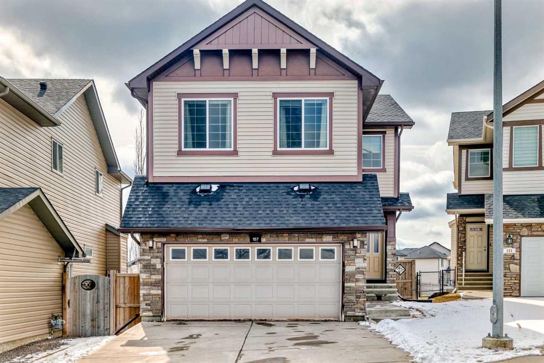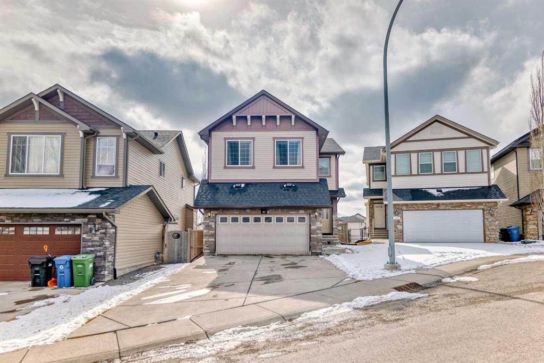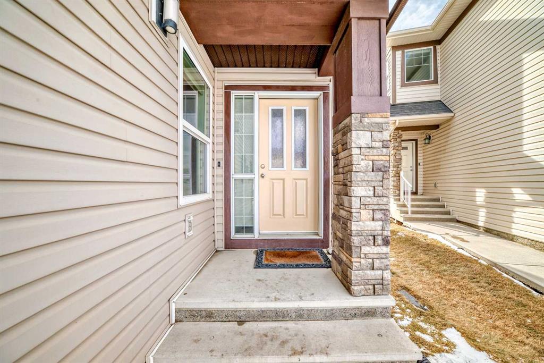39 Kincora Park NW
Calgary T3R 1L2
MLS® Number: A2205098
$ 799,900
4
BEDROOMS
3 + 1
BATHROOMS
1,807
SQUARE FEET
2003
YEAR BUILT
Welcome to this Brand New Home in the Heart of Kincora! This meticulously renovated four-bedroom property offers an exquisite blend of modern luxury and timeless elegance, nestled in a family-friendly neighbourhood. With over 2,400 square feet of total living space, this home provides ample room for family and friends to gather and create lasting memories. The kitchen is a chef’s dream, featuring stainless steel appliances, quartz countertops, a spacious island, and custom cabinetry. The open concept dining and kitchen area is perfect for hosting gatherings and special occasions, seamlessly connected for effortless entertaining. Step outside to your backyard sanctuary, which boasts an expansive deck, ideal for summer gatherings and entertaining. The main level also features an insulated and drywalled attached double garage, keeping you sheltered from the elements. Upstairs, the master bedroom offers a serene oasis, complete with a walk-in closet and a spa inspired ensuite bathroom featuring a deep soaking tub for ultimate relaxation. Two additional bedrooms, along with a large open office and bonus room, provide ample space for family members or guests. The fully finished basement extends the living space with a spacious recreation room and a home gym. The fourth bedroom and bathroom complete the lower level, making it the perfect space for a growing family or guests. This home was taken down to the studs and completely renovated from top to bottom, featuring a brand-new hot water tank, furnace, shingles, window replacements, and all-new electrical and plumbing. With tasteful finishes throughout, you’re truly getting a brand-new home. Don’t miss the opportunity to make this gem your forever home and experience exceptional living in Calgary’s beloved Kincora neighbourhood!
| COMMUNITY | Kincora |
| PROPERTY TYPE | Detached |
| BUILDING TYPE | House |
| STYLE | 2 Storey |
| YEAR BUILT | 2003 |
| SQUARE FOOTAGE | 1,807 |
| BEDROOMS | 4 |
| BATHROOMS | 4.00 |
| BASEMENT | Finished, Full, Partially Finished |
| AMENITIES | |
| APPLIANCES | Dishwasher, Dryer, Electric Cooktop, Electric Stove, Garage Control(s), Microwave Hood Fan, Refrigerator, Washer |
| COOLING | None |
| FIREPLACE | Gas |
| FLOORING | Carpet, Ceramic Tile, Vinyl Plank |
| HEATING | Forced Air, Natural Gas |
| LAUNDRY | In Basement |
| LOT FEATURES | Back Yard, City Lot, Landscaped, Lawn |
| PARKING | Double Garage Attached |
| RESTRICTIONS | None Known |
| ROOF | Asphalt Shingle |
| TITLE | Fee Simple |
| BROKER | RE/MAX Real Estate (Central) |
| ROOMS | DIMENSIONS (m) | LEVEL |
|---|---|---|
| 4pc Bathroom | 0`0" x 0`0" | Basement |
| Bedroom | 14`4" x 13`6" | Basement |
| Game Room | 22`10" x 12`0" | Basement |
| Laundry | 6`6" x 6`9" | Basement |
| 2pc Bathroom | 0`0" x 0`0" | Main |
| Dining Room | 8`10" x 5`1" | Main |
| Kitchen | 14`1" x 13`4" | Main |
| Living Room | 12`7" x 24`0" | Main |
| 4pc Bathroom | 0`0" x 0`0" | Upper |
| 5pc Ensuite bath | 9`6" x 9`1" | Upper |
| Bedroom | 10`7" x 9`5" | Upper |
| Bedroom | 8`10" x 11`10" | Upper |
| Bonus Room | 19`0" x 16`5" | Upper |
| Bedroom - Primary | 14`3" x 11`9" | Upper |














































