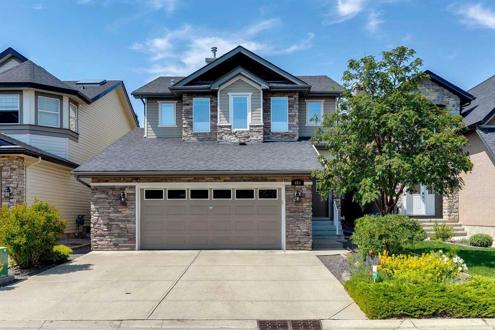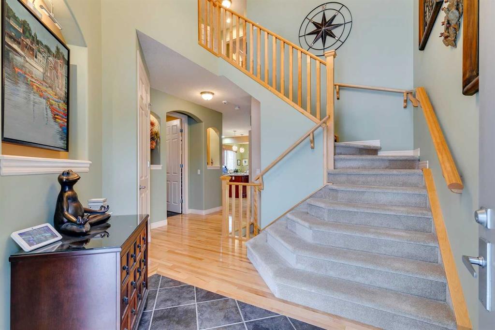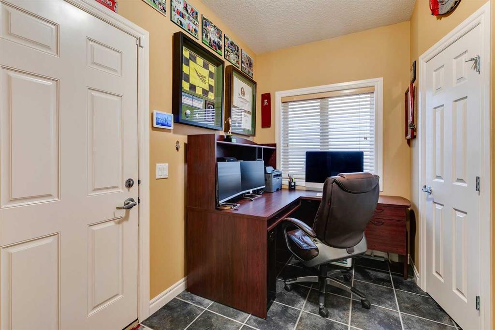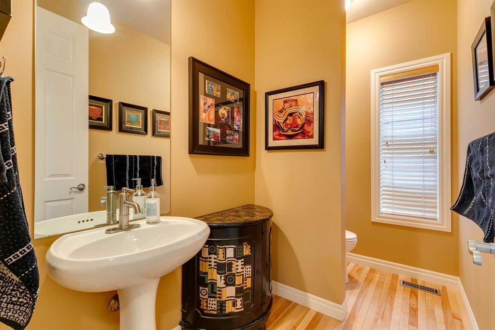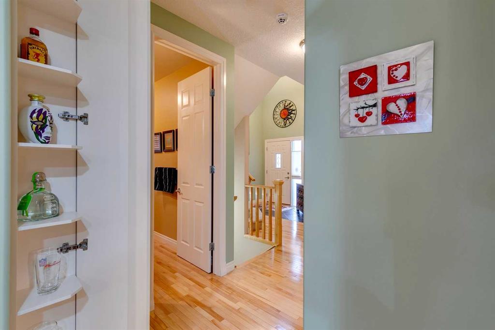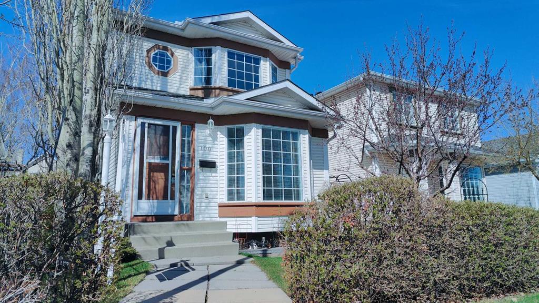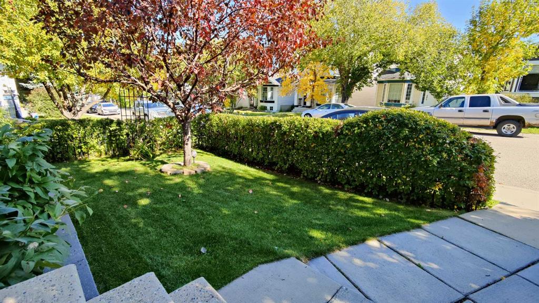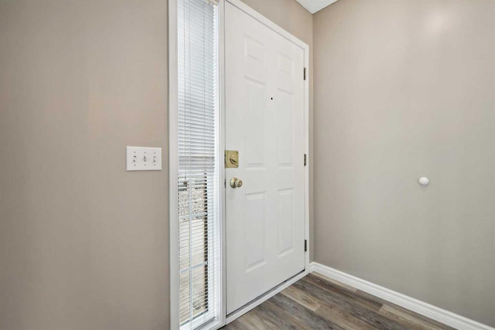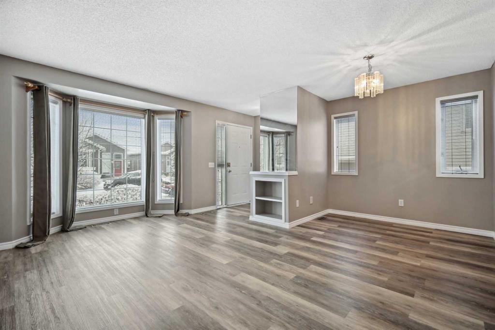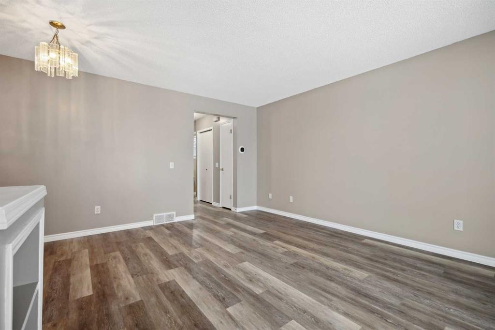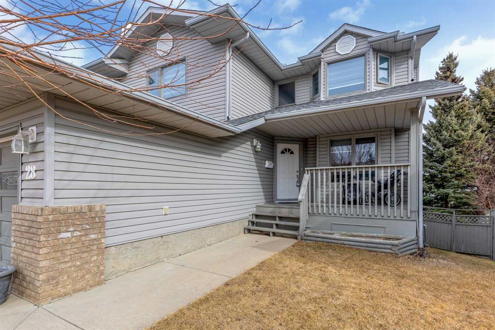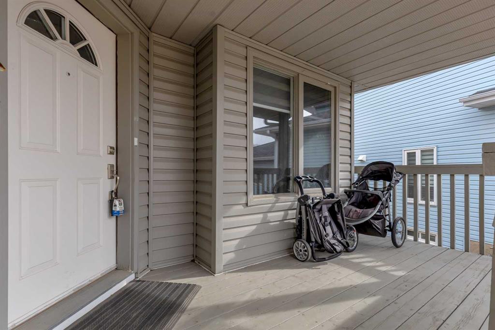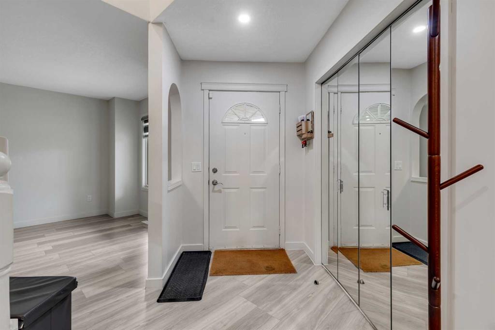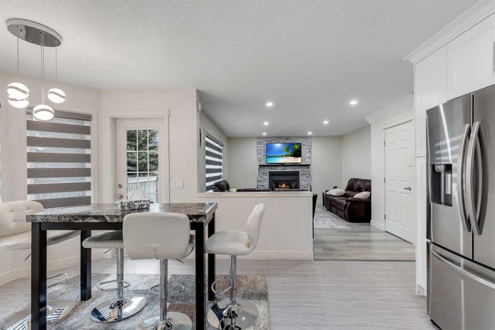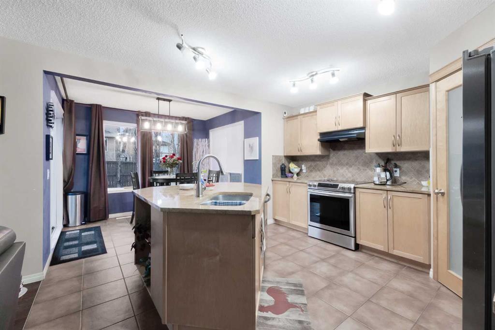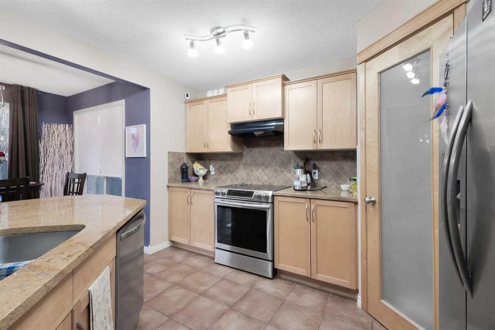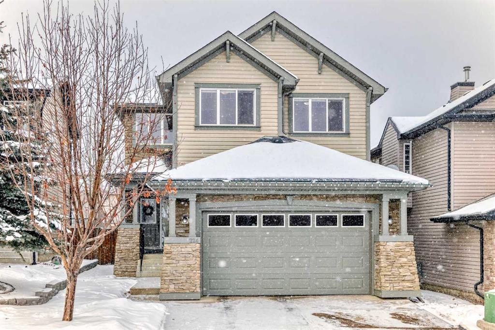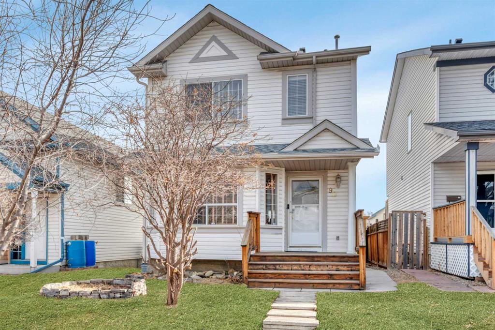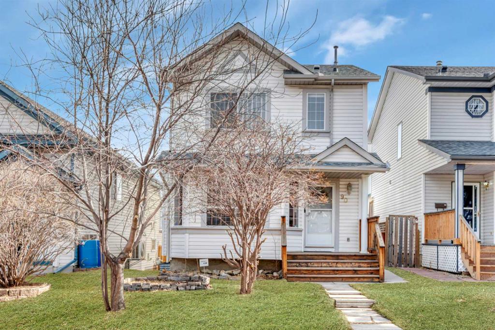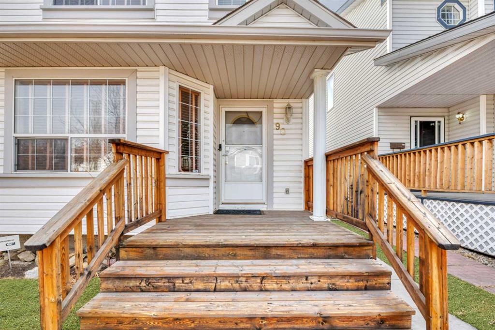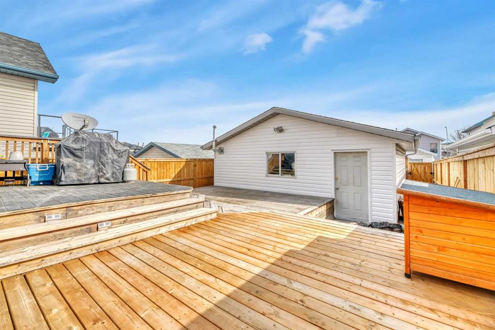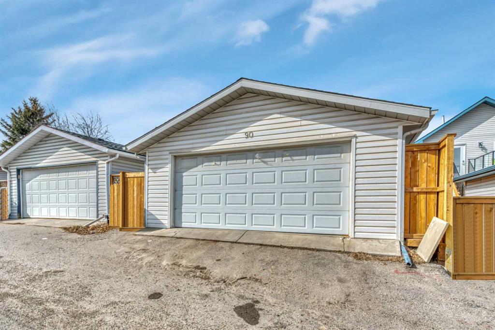9449 Hidden Valley Drive NW
Calgary T3A 5T1
MLS® Number: A2206054
$ 669,000
3
BEDROOMS
2 + 1
BATHROOMS
1,372
SQUARE FEET
1998
YEAR BUILT
Welcome home to this bright two storey home in the beautiful North West community of Hidden Valley. Featuring open floor concept with spacious greatroom, dining room with patio door leading to a large balcony, kitchen with lots of cabinets and granite counter top. Upper floor with very spacious bonus, plus three bedrooms with a full bathroom equipped with jetted tub. Fully finished walkout to grade basement, bright with large windows and door to a large covered patio. Double attached front drive garage. Fully financed, private yard. very conveniently located to public transit, schools, shopping. This is your opportunity to own and enjoy living in this great home that has a lot to offer at a great price.
| COMMUNITY | Hidden Valley |
| PROPERTY TYPE | Detached |
| BUILDING TYPE | House |
| STYLE | 2 Storey Split |
| YEAR BUILT | 1998 |
| SQUARE FOOTAGE | 1,372 |
| BEDROOMS | 3 |
| BATHROOMS | 3.00 |
| BASEMENT | Crawl Space, Finished, Full, Walk-Out To Grade |
| AMENITIES | |
| APPLIANCES | Dishwasher, Dryer, Electric Stove, Refrigerator, See Remarks, Washer |
| COOLING | None |
| FIREPLACE | N/A |
| FLOORING | Carpet, Hardwood |
| HEATING | Forced Air, Natural Gas |
| LAUNDRY | In Bathroom |
| LOT FEATURES | City Lot, Rectangular Lot |
| PARKING | Double Garage Attached, Front Drive, Garage Door Opener |
| RESTRICTIONS | Call Lister |
| ROOF | Asphalt Shingle |
| TITLE | Fee Simple |
| BROKER | CIR Realty |
| ROOMS | DIMENSIONS (m) | LEVEL |
|---|---|---|
| Game Room | 20`7" x 11`7" | Basement |
| Furnace/Utility Room | 18`10" x 10`10" | Basement |
| 4pc Bathroom | 8`0" x 2`0" | Lower |
| 2pc Bathroom | 8`0" x 5`1" | Main |
| Foyer | 6`11" x 4`8" | Main |
| Mud Room | 6`10" x 5`4" | Main |
| Kitchen With Eating Area | 16`2" x 10`8" | Main |
| Dining Room | 10`3" x 5`11" | Main |
| Great Room | 10`3" x 8`9" | Main |
| Bedroom - Primary | 12`5" x 11`0" | Second |
| Bedroom | 10`6" x 9`9" | Second |
| Bedroom | 13`6" x 9`6" | Second |
| Bonus Room | 16`1" x 11`7" | Second |
| 4pc Bathroom | 8`0" x 3`0" | Second |





























































