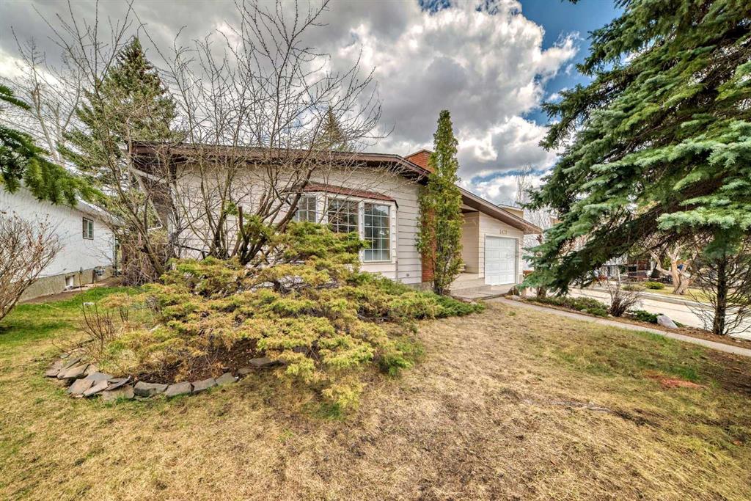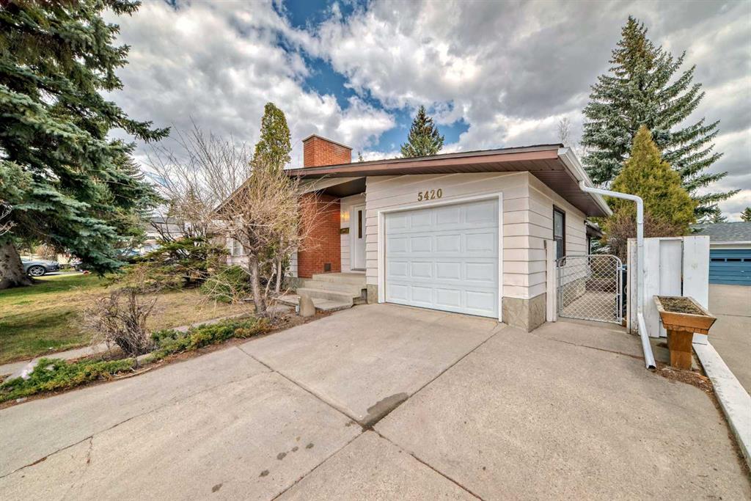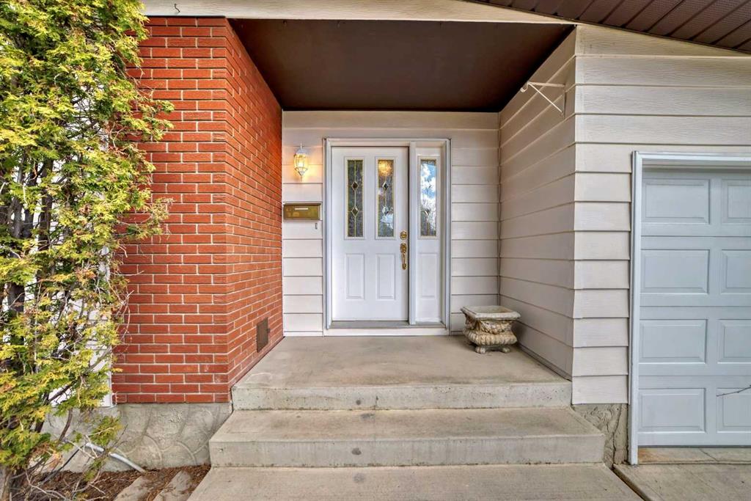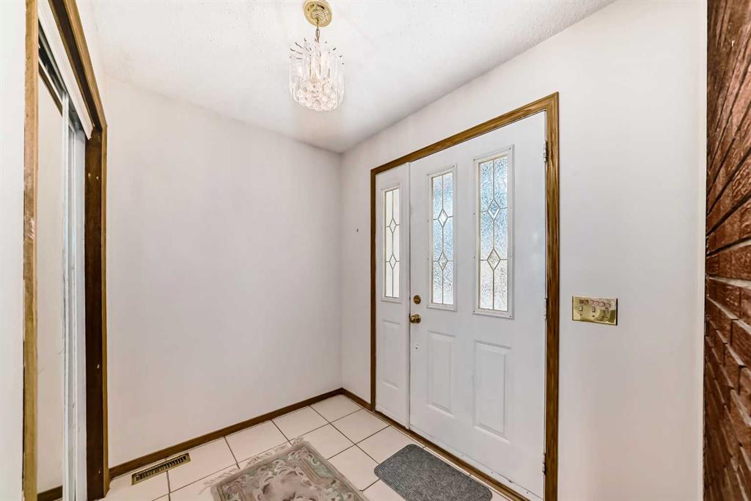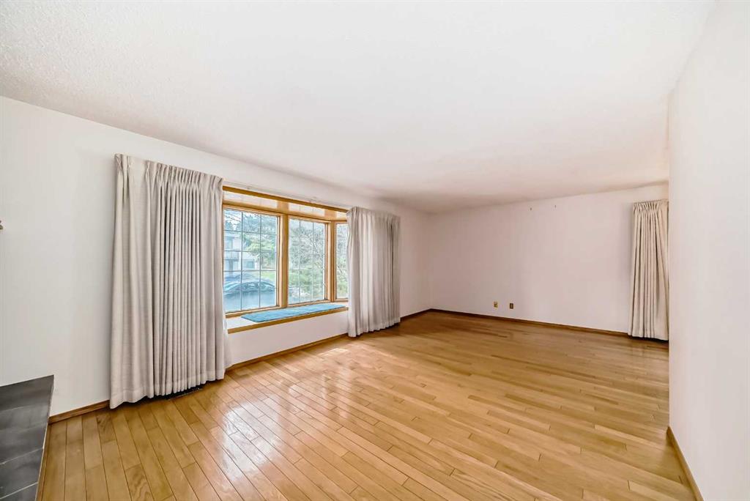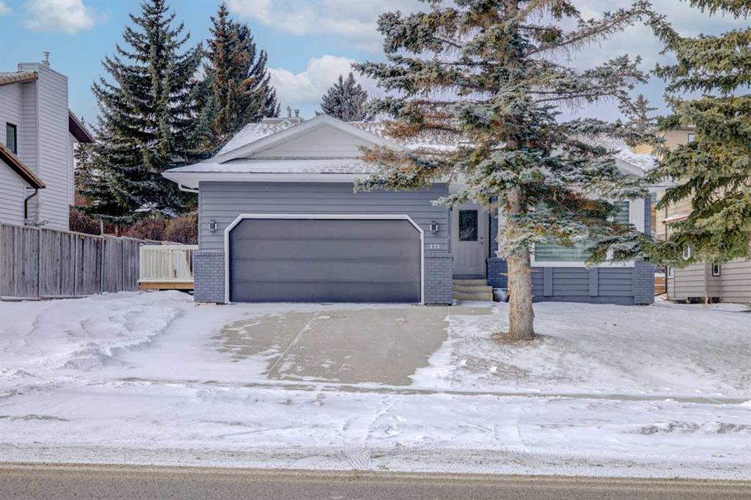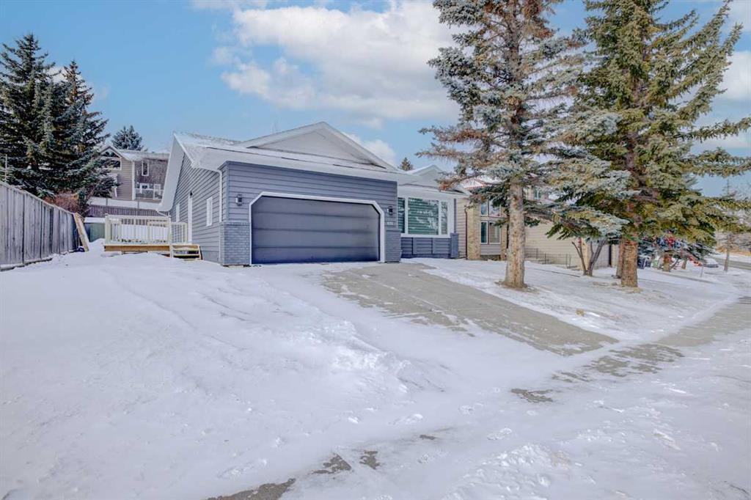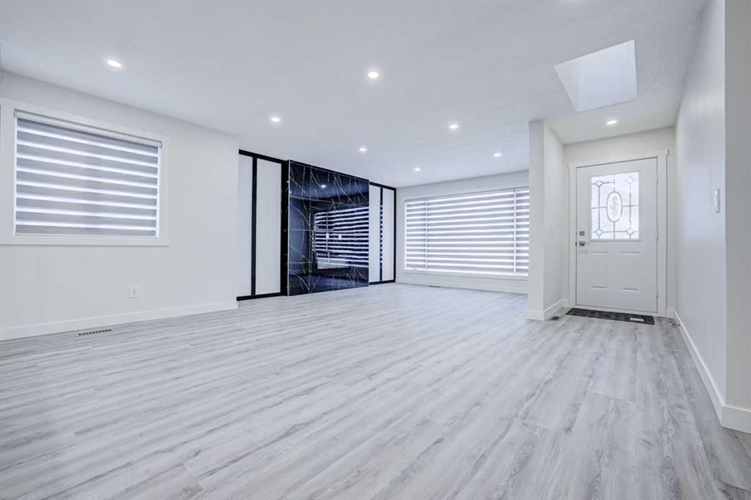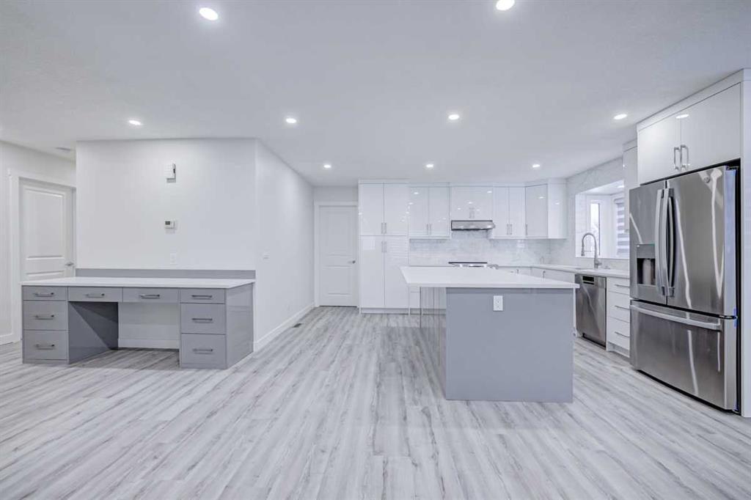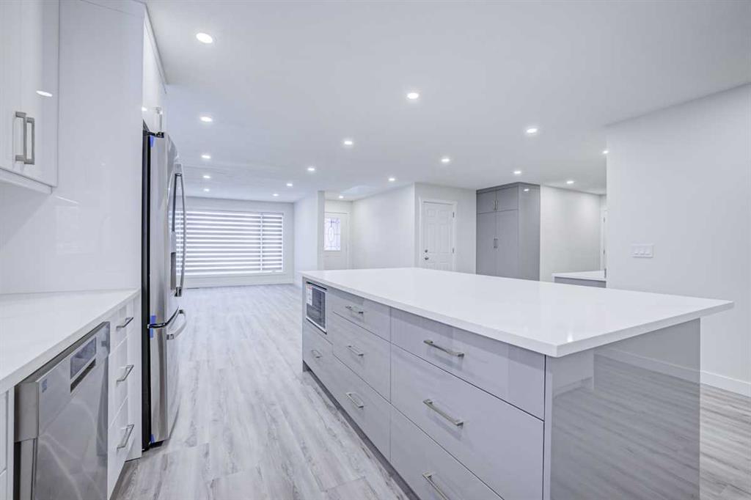3536 Benton Drive NW
Calgary T2L 1W8
MLS® Number: A2195333
$ 872,800
4
BEDROOMS
3 + 0
BATHROOMS
1,517
SQUARE FEET
1966
YEAR BUILT
RARE BI-LEVEL HOME IN BRENTWOOD | ATTACHED 4-CAR GARAGE | 4 BEDROOMS | BACKS ONTO GREEN SPACE | RECENTLY RENOVATED & UPDATED | Welcome to 3536 Benton Drive – This unique home boasts a myriad of features located in the coveted neighbourhood of Brentwood! Backing onto BRENNER PARK, this ~1,510 sqft home features 4 BEDROOMS, 3 newly renovated FULL BATHROOMS, a NEWER KITCHEN (clean white cabinets, quartz countertops, backsplash stainless steel appliances), & all light fixtures . Gleaming HARDWOOD floors throughout the main floor & stairway , massive deck off the kitchen and one additional deck off the front of the home. The most desirable feature of the home is of course its ATTACHED 4-CAR GARAGE, and including its driveway can park up to 6 cars – a car junkie’s DREAM! The lower-level features bright open space with oversized windows, perfect as a bonus room, office, or bright family room. Upgraded in the last few years including a high efficiency furnace, hot water tank, shingle, doors/windows. Surrounded with mature evergreens, this property is on a quiet street, ideal for raising a family in an established neighbourhood close to plenty of school options, shopping (Brentwood Village Mall , Northland Mall , Market Mall, etc.), parks, playgrounds, University of Calgary, Foothills Medical, and easy access onto Shaganappi Trail, John Laurie Blvd, Crowchild – there’s no wonder why Brentwood is rated as one of Calgary’s top neighbourhoods! This is your opportunity to make it your dream family home in a very limited supply area, call your favourite Realtor for a showing today!
| COMMUNITY | Brentwood |
| PROPERTY TYPE | Detached |
| BUILDING TYPE | House |
| STYLE | Bi-Level |
| YEAR BUILT | 1966 |
| SQUARE FOOTAGE | 1,517 |
| BEDROOMS | 4 |
| BATHROOMS | 3.00 |
| BASEMENT | Finished, Full |
| AMENITIES | |
| APPLIANCES | Dishwasher, Electric Stove, Freezer, Garage Control(s), Range Hood, Refrigerator, Washer/Dryer, Water Softener, Window Coverings |
| COOLING | None |
| FIREPLACE | Gas |
| FLOORING | Carpet, Ceramic Tile, Hardwood, Linoleum |
| HEATING | Forced Air, Natural Gas |
| LAUNDRY | In Basement |
| LOT FEATURES | Back Yard, Landscaped, Rectangular Lot |
| PARKING | Quad or More Attached |
| RESTRICTIONS | Encroachment |
| ROOF | Asphalt Shingle |
| TITLE | Fee Simple |
| BROKER | RE/MAX Real Estate (Mountain View) |
| ROOMS | DIMENSIONS (m) | LEVEL |
|---|---|---|
| Game Room | 20`9" x 16`0" | Basement |
| Bedroom | 13`4" x 8`5" | Basement |
| 3pc Bathroom | Basement | |
| 3pc Ensuite bath | Main | |
| 4pc Bathroom | Main | |
| Kitchen | 16`1" x 12`4" | Main |
| Dining Room | 10`6" x 8`11" | Main |
| Living Room | 16`6" x 14`1" | Main |
| Bedroom - Primary | 14`1" x 11`5" | Main |
| Bedroom | 13`10" x 10`9" | Main |
| Bedroom | 19`5" x 11`1" | Main |




























































