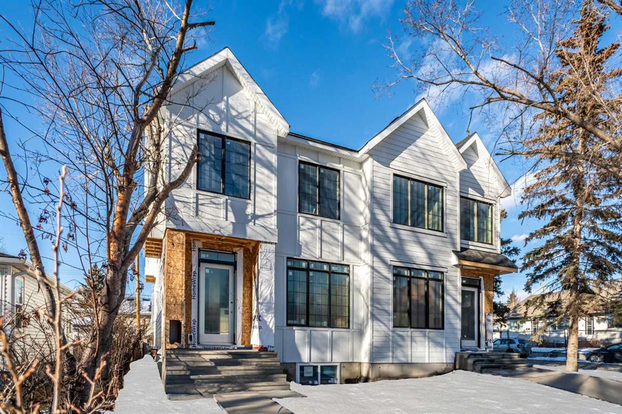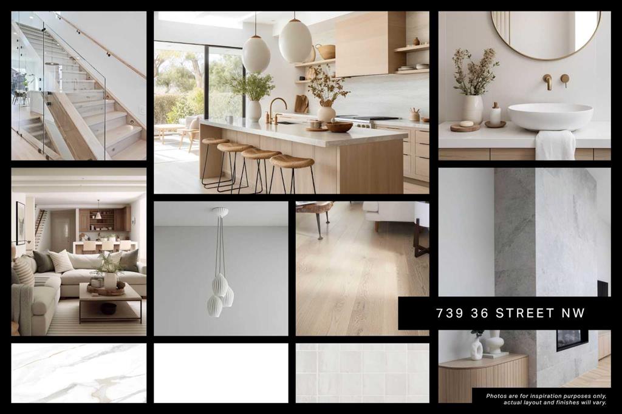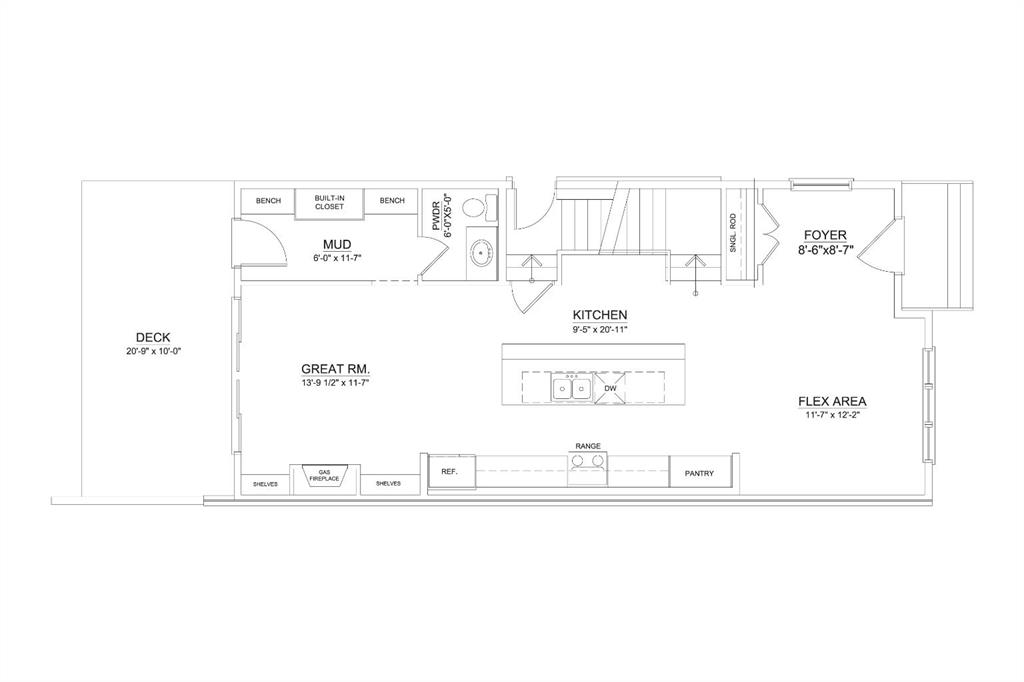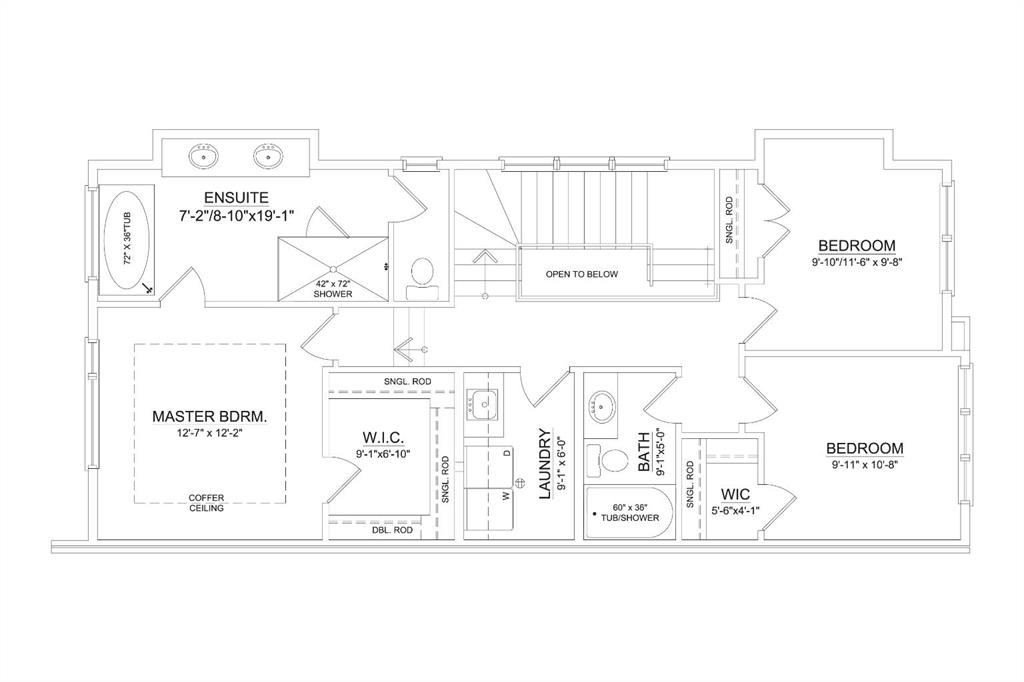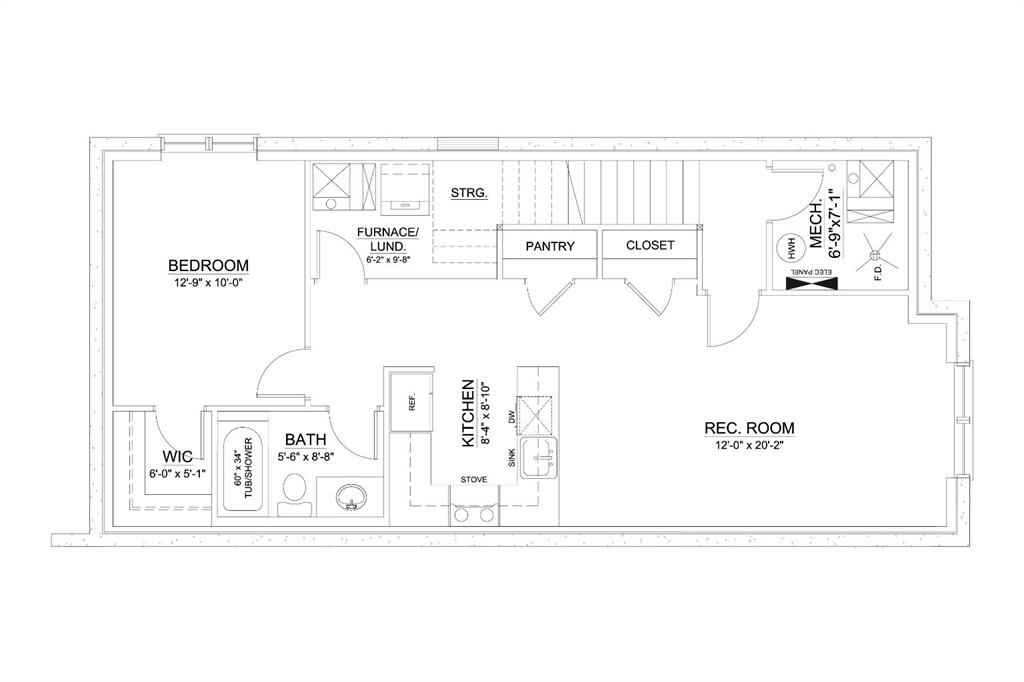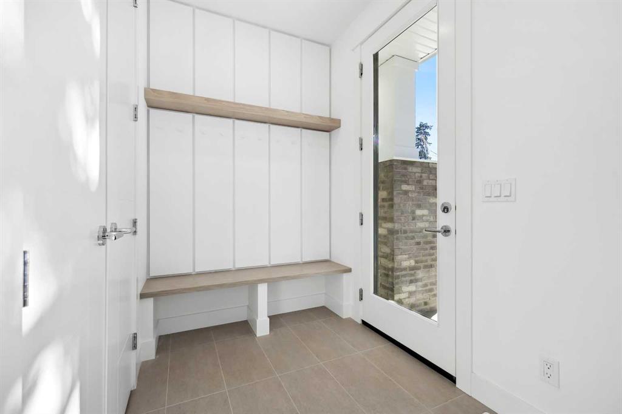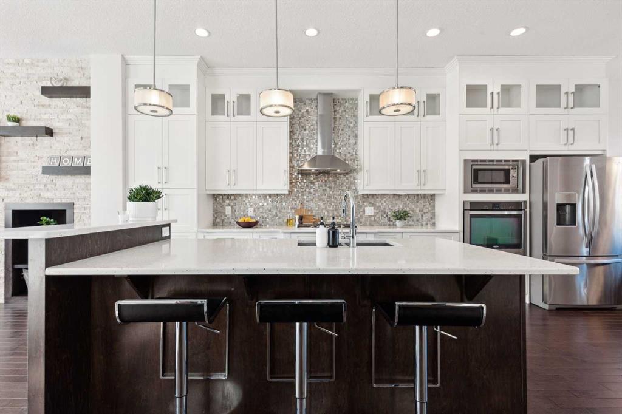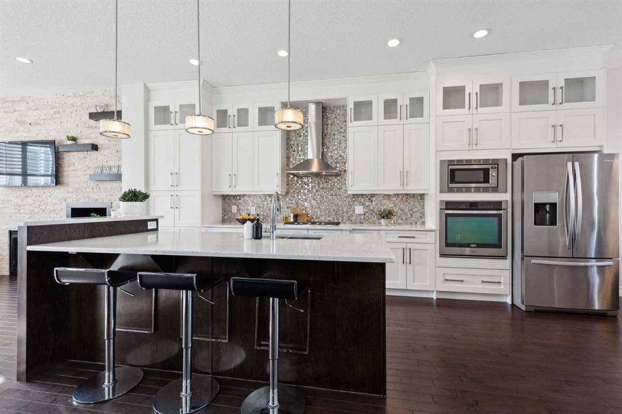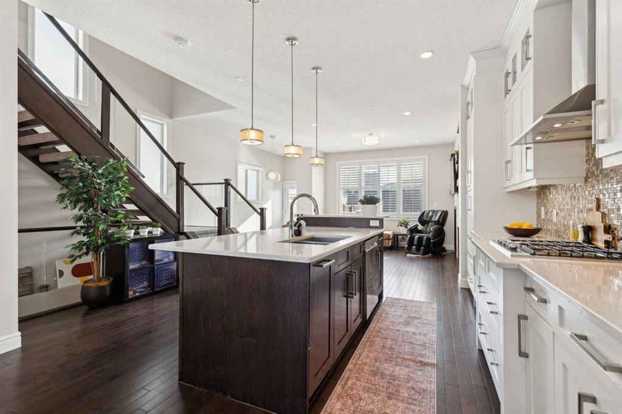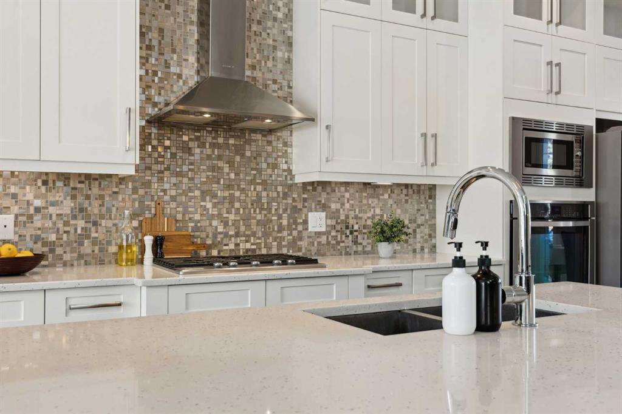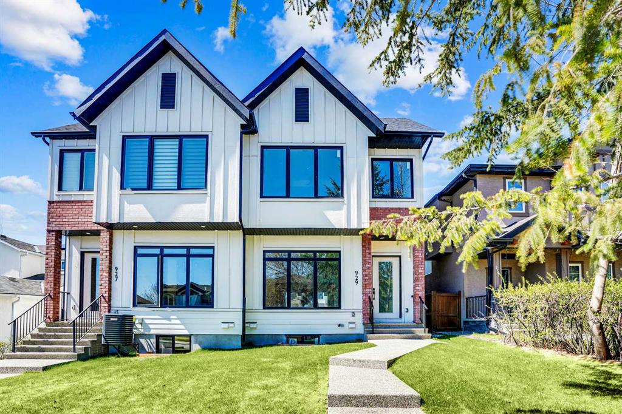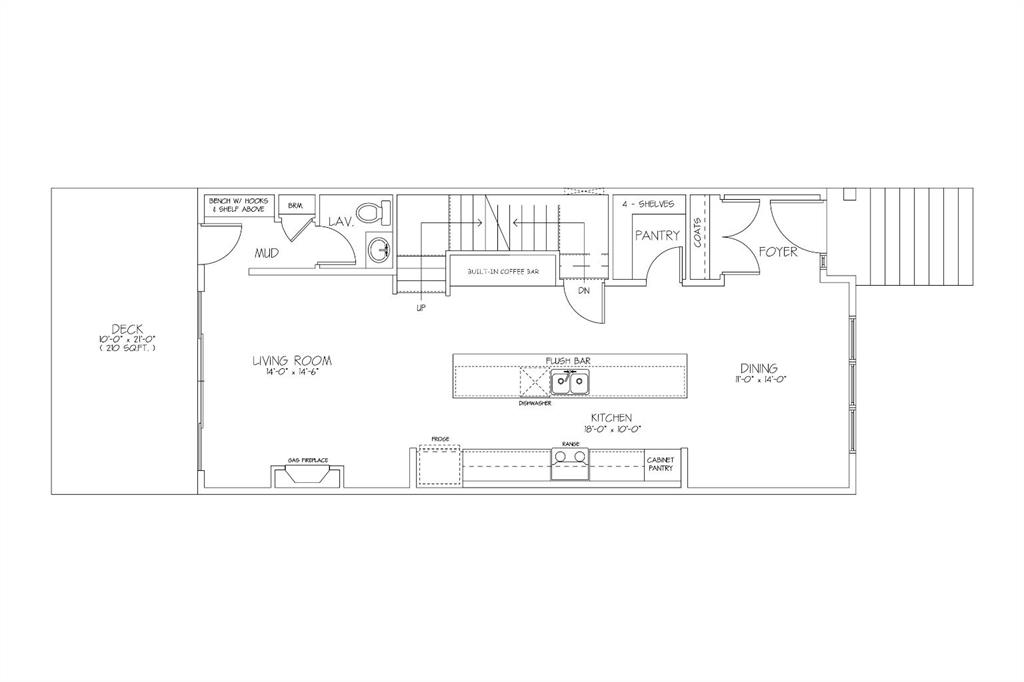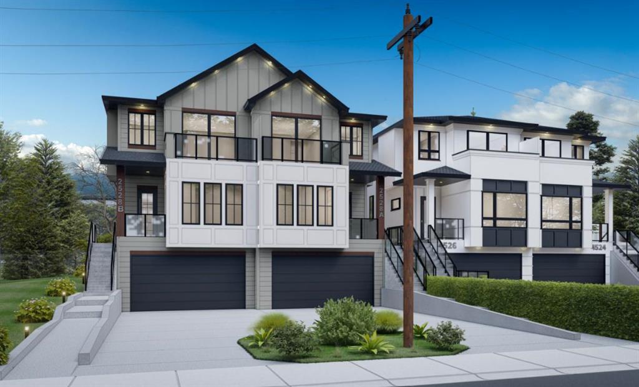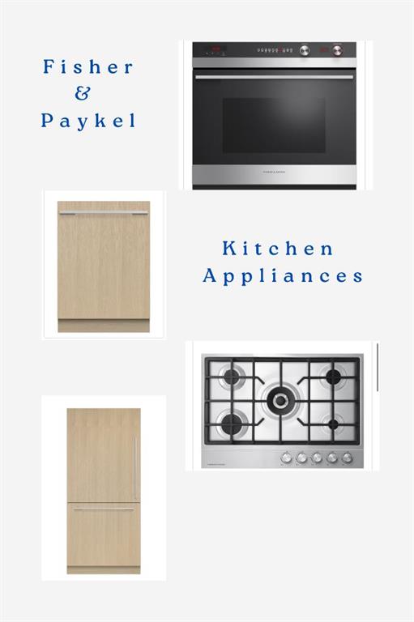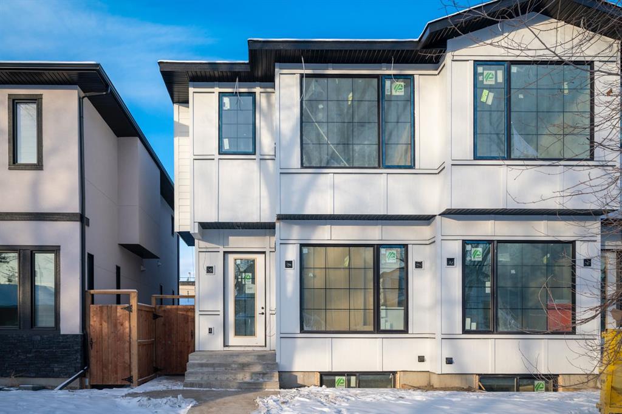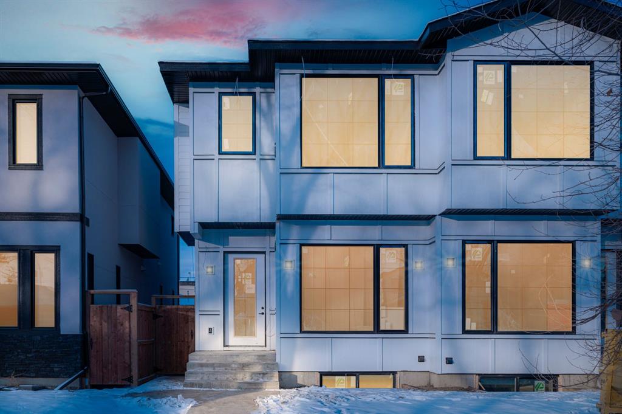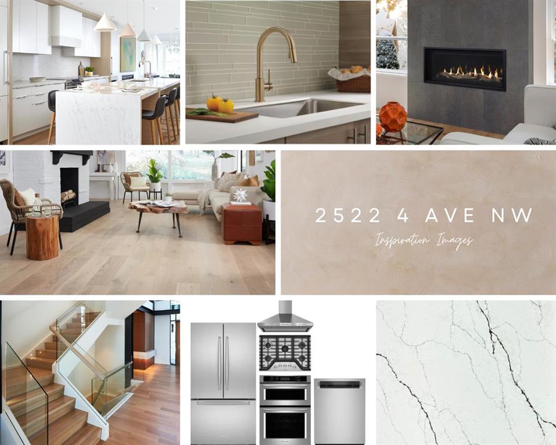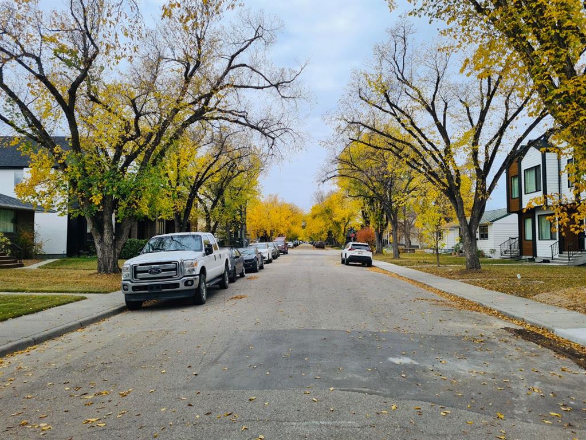3524 7 Avenue NW
Calgary T2N 1B5
MLS® Number: A2214972
$ 1,150,000
3
BEDROOMS
3 + 1
BATHROOMS
1,972
SQUARE FEET
2013
YEAR BUILT
Welcome to a true masterpiece of modern design in the highly desirable community of Parkdale. Ideally positioned on a prime corner lot just steps from the Bow River pathway system, this custom-built residence offers over 2800 sqft of luxurious living space with executive-level craftsmanship and refined design throughout. Walk to the river for peaceful morning jogs and enjoy the convenience of shopping, dining, and entertainment nearby in the vibrant University District. Foothills & Children's Hospital are also just minutes away, making this location both prestigious and practical. Meticulously curated with uncompromising attention to detail, this home showcases Denca custom cabinetry, rich oak hardwood floors, soaring transom windows, and elevated architectural detailing. The striking exterior features two-toned acrylic stucco, extensive stonework, exotic Kayu tropical hardwood fencing, and professionally landscaped gardens with intricate rockwork. Inside, the open-concept main floor flows seamlessly, unified by bespoke millwork, dramatic ceiling features, and designer lighting. The gourmet kitchen is anchored by a 12-foot island, two-toned custom cabinetry with soft-close drawers, woven tile backsplash, and premium Bosch and Fisher Paykel appliances. The elegant dining room impresses with an east-facing picture window, a statement accent wall, and sophisticated lighting, while the great room centers around a gas fireplace with a custom mantle, all enhanced by a dropped ceiling mirroring the adjacent kitchen's refined details. Floor-to-ceiling sliding glass doors lead to an inviting backyard oasis, professionally landscaped for perfect entertaining, complete with a built-in outdoor fireplace to extend your evenings under the stars. Completing the main floor is a designer powder room with faux painted walls and a fully customized mudroom with floor-to-ceiling cabinetry. An open riser staircase with glass paneling and a dramatic two-storey wall of transom windows leads to the upper level, where two expansive retreats await. The primary suite features vaulted ceilings, a walk-in closet with Denca built-ins, and a spa-caliber ensuite complete with heated floors, dual quartz vanity, steam shower with body sprays and dual heads, a deep soaker jacuzzi tub, stone tile surround, and a skylight. The second oversized bedroom is ideal for a guest suite or home office retreat, with a private ensuite bath and walk-in closet. The fully developed lower level is equally refined, featuring 9-foot ceilings with in-floor heating, a spacious family room with custom entertainment built-ins, a wet bar with dual wine fridges and quartz counters, a third bedroom, a full bathroom, and ample storage. Designed for the discerning buyer, this exceptional home blends modern luxury, timeless quality, and an unbeatable inner-city lifestyle. Carpets & Hardwood replaced in 2023 and paint has been refreshed to make this home like new.
| COMMUNITY | Parkdale |
| PROPERTY TYPE | Semi Detached (Half Duplex) |
| BUILDING TYPE | Duplex |
| STYLE | 2 Storey, Side by Side |
| YEAR BUILT | 2013 |
| SQUARE FOOTAGE | 1,972 |
| BEDROOMS | 3 |
| BATHROOMS | 4.00 |
| BASEMENT | Finished, Full |
| AMENITIES | |
| APPLIANCES | Bar Fridge, Central Air Conditioner, Convection Oven, Dishwasher, Dryer, Garage Control(s), Humidifier, Induction Cooktop, Microwave, Range Hood, Refrigerator, Washer, Water Softener, Window Coverings, Wine Refrigerator |
| COOLING | Central Air |
| FIREPLACE | Gas, Great Room, Outside |
| FLOORING | Carpet, Hardwood, Tile |
| HEATING | Fireplace(s), Forced Air |
| LAUNDRY | Laundry Room, Upper Level |
| LOT FEATURES | Back Lane, Back Yard, Corner Lot, Front Yard, Landscaped |
| PARKING | Double Garage Detached |
| RESTRICTIONS | None Known |
| ROOF | Asphalt Shingle |
| TITLE | Fee Simple |
| BROKER | Real Broker |
| ROOMS | DIMENSIONS (m) | LEVEL |
|---|---|---|
| 4pc Bathroom | 0`0" x 0`0" | Basement |
| Bedroom | 12`11" x 13`3" | Basement |
| Game Room | 19`3" x 19`0" | Basement |
| Furnace/Utility Room | 0`0" x 0`0" | Basement |
| 2pc Bathroom | 0`0" x 0`0" | Main |
| Dining Room | 13`9" x 12`0" | Main |
| Kitchen | 15`11" x 18`0" | Main |
| Living Room | 17`7" x 13`11" | Main |
| Mud Room | 4`10" x 11`9" | Main |
| 4pc Ensuite bath | 0`0" x 0`0" | Upper |
| 5pc Ensuite bath | 0`0" x 0`0" | Upper |
| Bedroom | 20`0" x 14`8" | Upper |
| Laundry | 9`0" x 6`0" | Upper |
| Bedroom - Primary | 12`7" x 16`1" | Upper |


















































