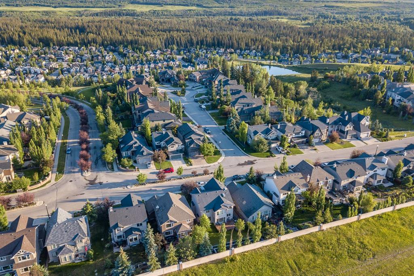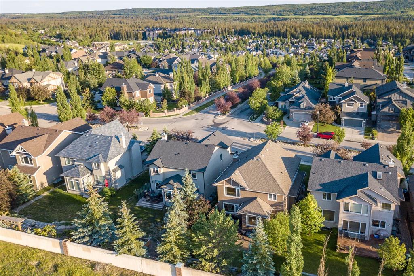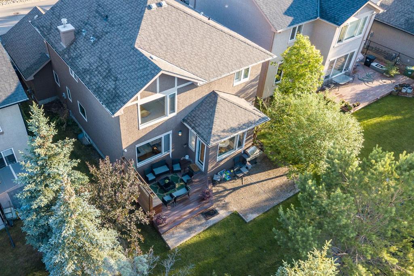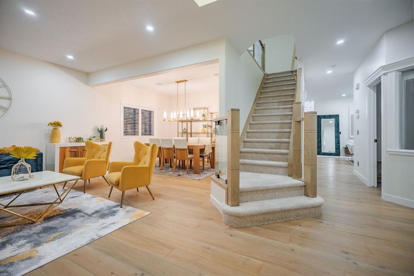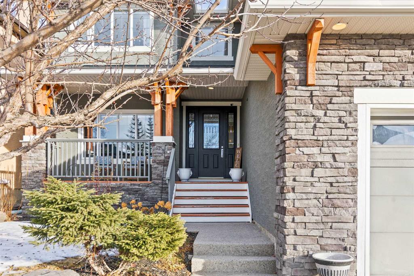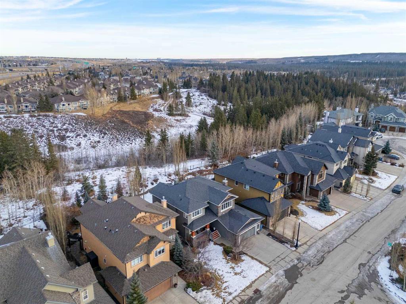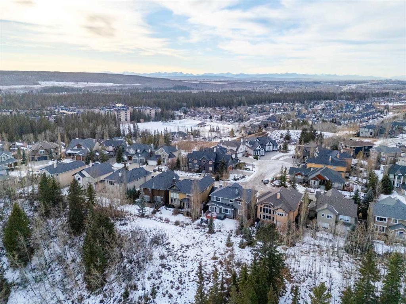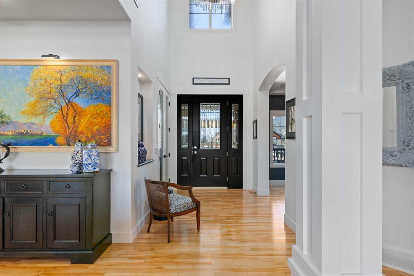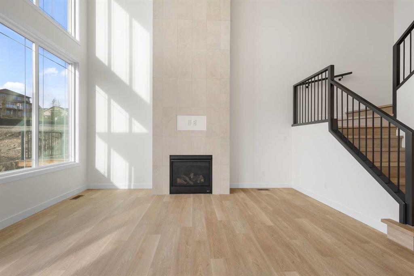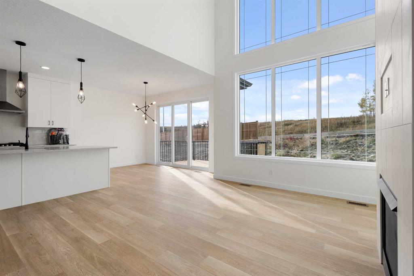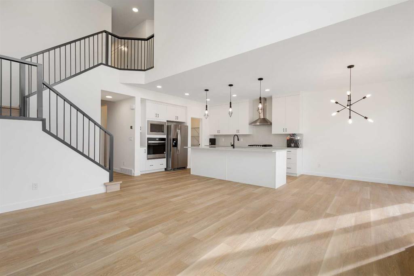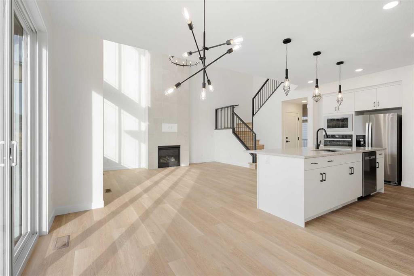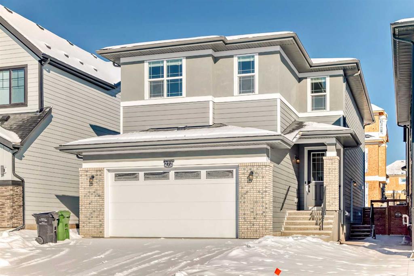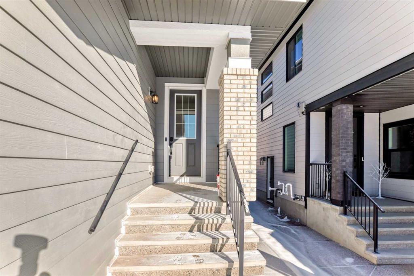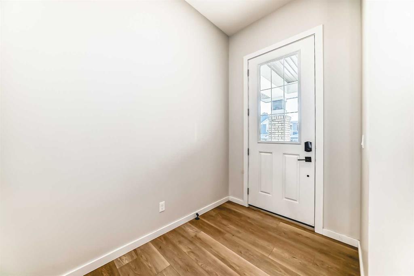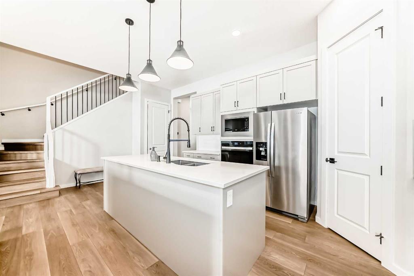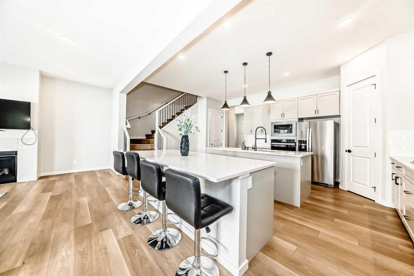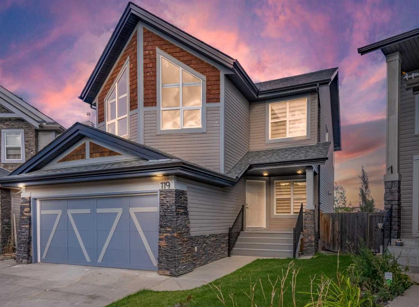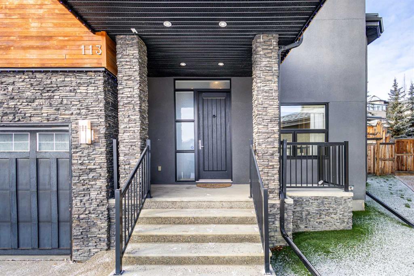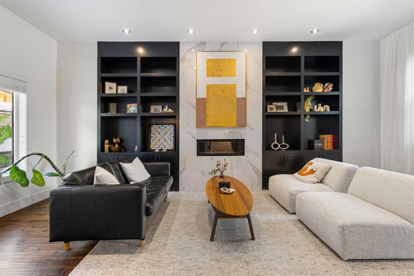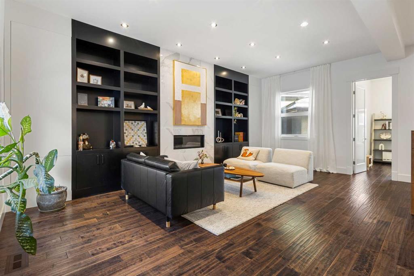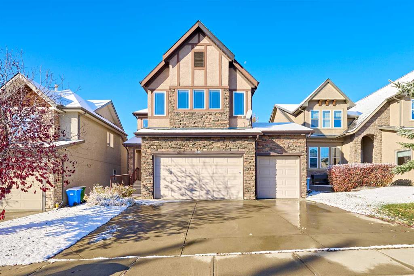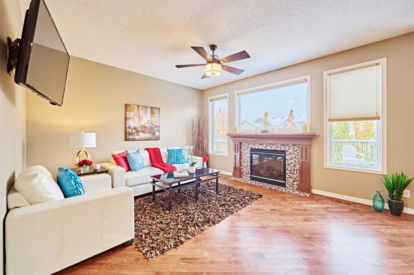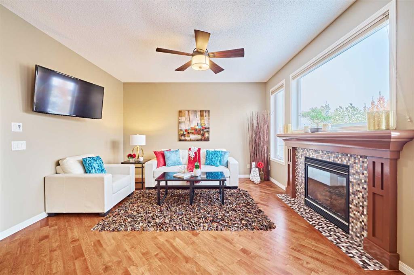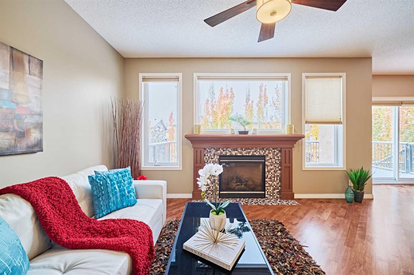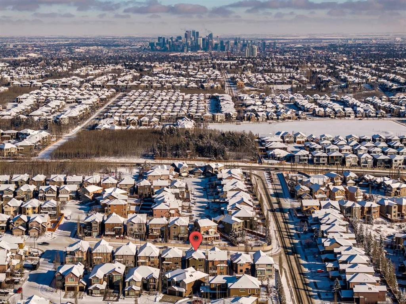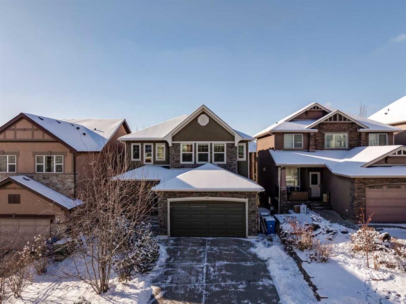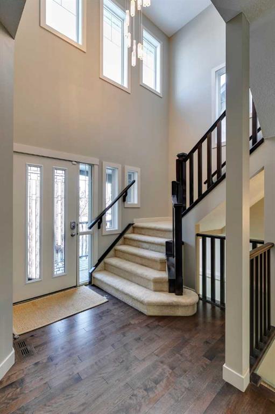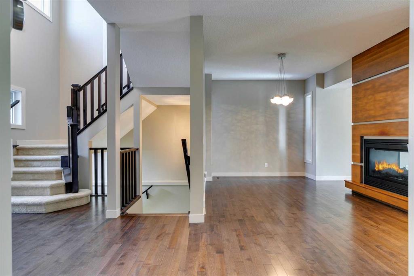35 Discovery Ridge Circle SW
Calgary T3H 5T8
MLS® Number: A2195392
$ 1,195,000
4
BEDROOMS
3 + 1
BATHROOMS
2005
YEAR BUILT
OPEN HOUSE CANCELLED! Nestled in the heart of Discovery Ridge, just steps from the breathtaking Griffith Woods, this stunning home offers the perfect blend of elegance, and space. Situated on a quiet street, it boasts a bright, open-concept design with warm walnut hardwood floors and a professionally landscaped backyard. Spacious and thoughtfully designed, this home features 9’ ceilings, custom built-ins, three fireplaces, two central A/C units (including one brand new), underground sprinklers, new electric blinds, and more. The main level is an entertainer’s dream, with a chef’s kitchen featuring a large granite island, maple cabinetry, stainless steel appliances (including a gas range), and a sunlit breakfast nook. A formal dining area with a striking stone fireplace adds warmth, while a private main-floor office provides the perfect work-from-home setup. Upstairs, the primary suite is a true sanctuary, complete with a two-sided fireplace, spa-like 5-piece ensuite, and a spacious walk-in closet. Two additional bedrooms and a huge bonus room with a built-in TV nook offer plenty of room for the whole family. The fully finished lower level expands your living space with a rec room and wet bar, an additional bedroom, and a full bathroom—ideal for guests. The oversized garage provides ample storage for all your gear, while the main-floor laundry room adds extra convenience with a laundry sink and counter space. With an unbeatable layout and an incredible location, this home is a rare find in Discovery Ridge. Don't miss your chance to make it yours!
| COMMUNITY | Discovery Ridge |
| PROPERTY TYPE | Detached |
| BUILDING TYPE | House |
| STYLE | 2 Storey |
| YEAR BUILT | 2005 |
| SQUARE FOOTAGE | 2,883 |
| BEDROOMS | 4 |
| BATHROOMS | 4.00 |
| BASEMENT | Finished, Full |
| AMENITIES | |
| APPLIANCES | Dishwasher, Dryer, Electric Oven, Garage Control(s), Gas Stove, Range Hood, Refrigerator, Washer |
| COOLING | Central Air |
| FIREPLACE | Bath, Dining Room, Double Sided, Gas, Great Room, Mantle, Primary Bedroom, Raised Hearth |
| FLOORING | Carpet, Ceramic Tile, Hardwood |
| HEATING | Forced Air, Natural Gas |
| LAUNDRY | Main Level |
| LOT FEATURES | Back Yard, Interior Lot |
| PARKING | Double Garage Attached |
| RESTRICTIONS | None Known |
| ROOF | Asphalt Shingle |
| TITLE | Fee Simple |
| BROKER | RE/MAX First |
| ROOMS | DIMENSIONS (m) | LEVEL |
|---|---|---|
| 4pc Bathroom | Basement | |
| Bedroom | 13`2" x 11`4" | Basement |
| Game Room | 22`9" x 49`2" | Basement |
| 2pc Bathroom | Main | |
| Dining Room | 13`7" x 9`3" | Main |
| Dining Room | 9`3" x 14`6" | Main |
| Kitchen | 13`7" x 11`7" | Main |
| Laundry | 5`6" x 7`9" | Main |
| Living Room | 15`4" x 20`10" | Main |
| Office | 9`4" x 14`5" | Main |
| Mud Room | 3`5" x 12`10" | Main |
| 4pc Bathroom | Upper | |
| 5pc Ensuite bath | Upper | |
| Bedroom | 13`4" x 15`11" | Upper |
| Bedroom | 13`8" x 13`7" | Upper |
| Family Room | 19`3" x 17`7" | Upper |
| Bedroom - Primary | 14`11" x 21`4" | Upper |



















































