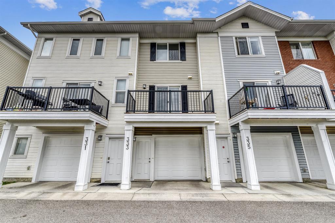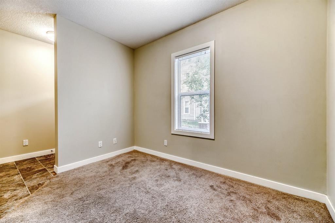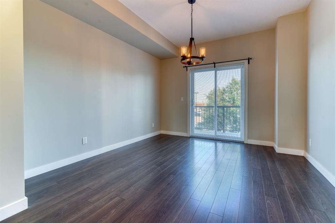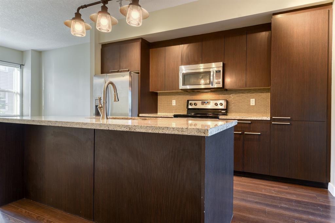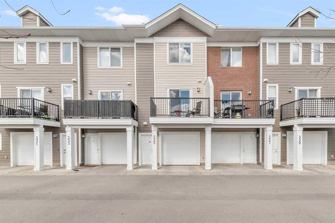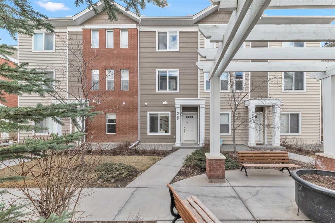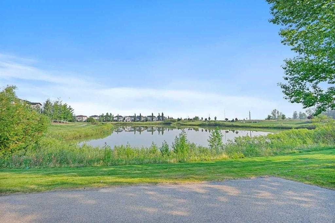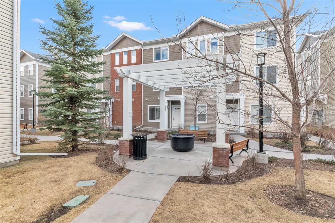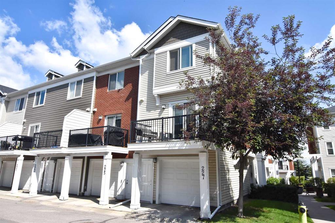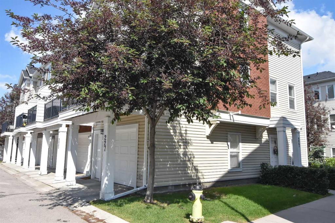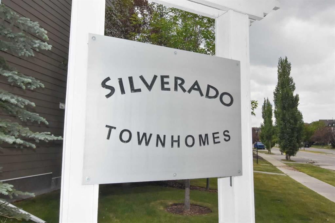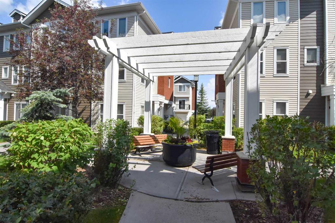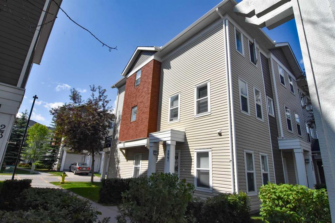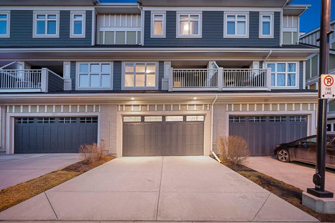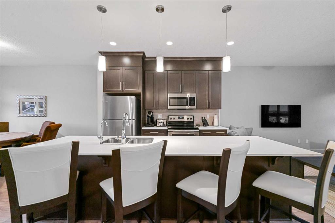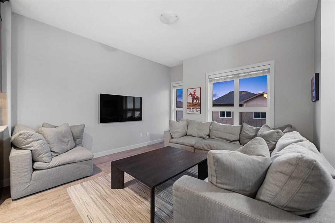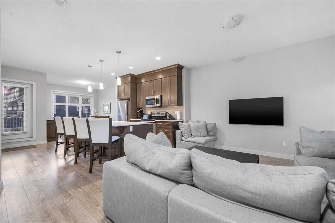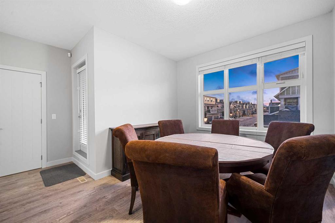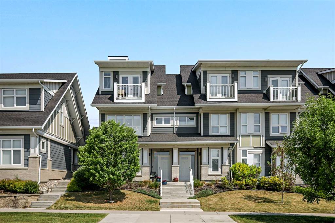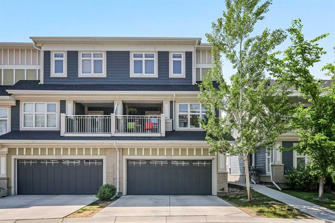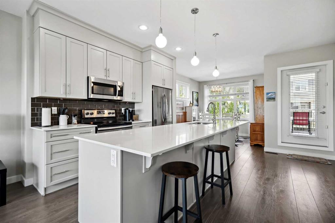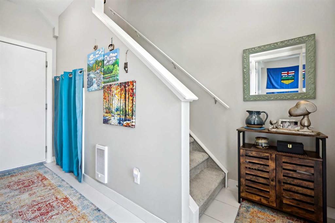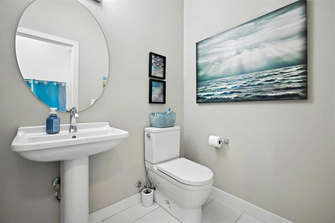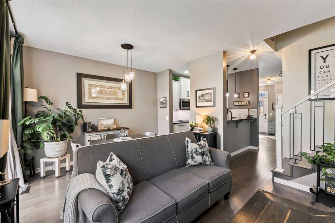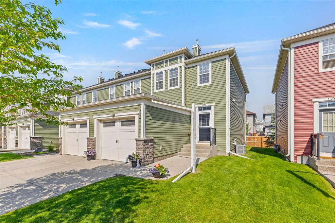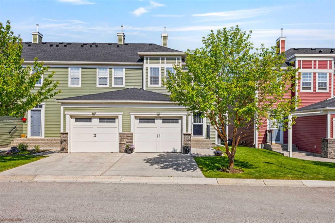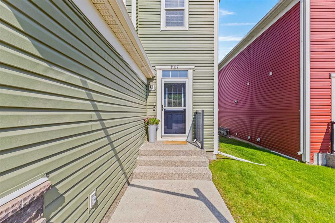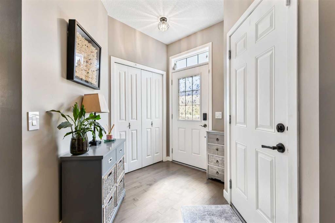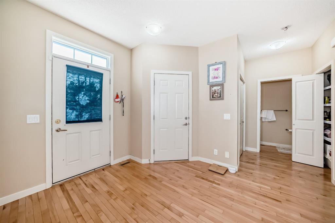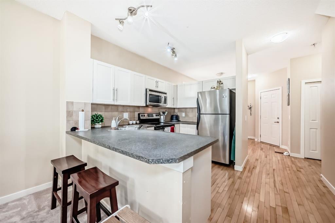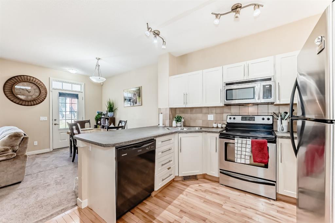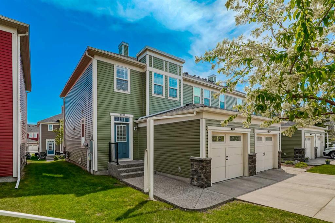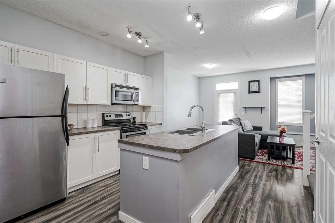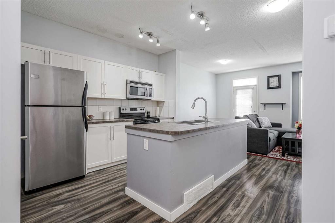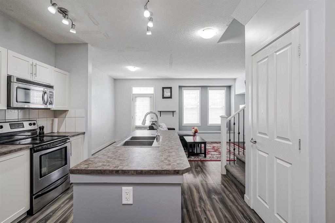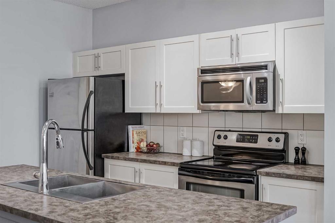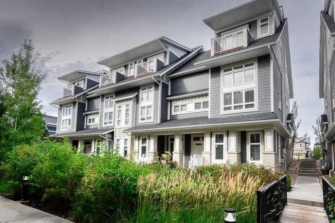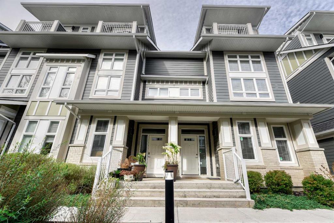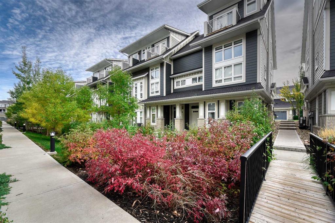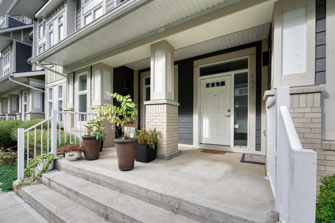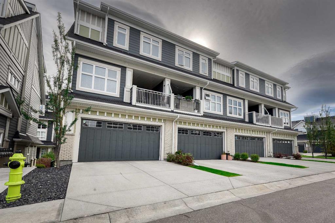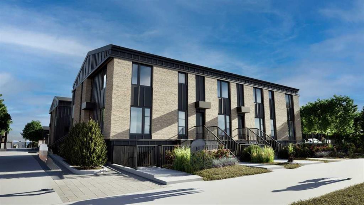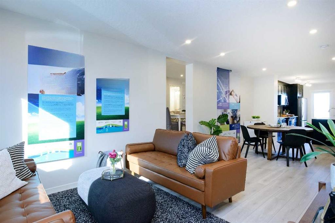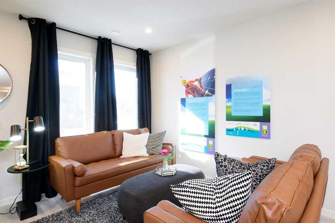333 Silverado Common SW
Calgary T2X0G7
MLS® Number: A2215293
$ 432,500
2
BEDROOMS
2 + 1
BATHROOMS
1,256
SQUARE FEET
2012
YEAR BUILT
BAZINGA! Urban Chic Meets Smart Investment!!!! Step into this immaculate 1,256 sq ft townhouse that perfectly blends style and functionality. With 2 spacious bedrooms, a versatile den/home office, and 2.5 modern bathrooms, this home is a haven for both relaxation and productivity. Key Features: Pet-Friendly: Bring your furry friends along—pets are welcome with board approval. Gourmet Kitchen: Central kitchen featuring a granite eating bar, ideal for culinary adventures and social gatherings. Elegant Living Space: Open-concept living and dining area adorned with 9-foot knockdown ceilings and gleaming hardwood floors. Private Den: Lower-level den perfect for a home office, study, or cozy TV nook. Outdoor Oasis: Enjoy summer evenings on your south-facing balcony equipped with a gas BBQ hookup, or relax on the charming patio—both perfect for entertaining or unwinding. Master Retreat: Upstairs, find two well-sized bedrooms, including a master suite with a walk-in closet and ensuite bathroom. Prime Location: Situated adjacent to a full shopping center and surrounded by scenic walking paths, combining convenience with tranquility. Community Vibes: Nestled in a well-maintained, friendly, and serene complex that fosters a strong sense of community. Whether you’re a first-time buyer seeking a stylish starter home or an investor looking for a valuable addition to your portfolio, this property offers the perfect blend of comfort, convenience, and charm. Don’t miss out on this gem—schedule your viewing today!
| COMMUNITY | Silverado |
| PROPERTY TYPE | Row/Townhouse |
| BUILDING TYPE | Four Plex |
| STYLE | 3 Storey |
| YEAR BUILT | 2012 |
| SQUARE FOOTAGE | 1,256 |
| BEDROOMS | 2 |
| BATHROOMS | 3.00 |
| BASEMENT | None |
| AMENITIES | |
| APPLIANCES | Dishwasher, Electric Stove, Microwave Hood Fan, Refrigerator, Washer/Dryer |
| COOLING | None |
| FIREPLACE | N/A |
| FLOORING | Carpet, Hardwood, Linoleum |
| HEATING | Forced Air, Natural Gas |
| LAUNDRY | Upper Level |
| LOT FEATURES | Irregular Lot |
| PARKING | Single Garage Attached |
| RESTRICTIONS | Call Lister |
| ROOF | Asphalt Shingle |
| TITLE | Fee Simple |
| BROKER | First Place Realty |
| ROOMS | DIMENSIONS (m) | LEVEL |
|---|---|---|
| 2pc Bathroom | 4`9" x 4`9" | Lower |
| Furnace/Utility Room | 3`0" x 10`0" | Lower |
| Den | 10`8" x 9`4" | Lower |
| Dining Room | 11`9" x 11`4" | Main |
| Living Room | 15`3" x 11`4" | Main |
| Kitchen With Eating Area | 11`9" x 13`5" | Main |
| 4pc Bathroom | 7`5" x 7`6" | Upper |
| Bedroom | 11`8" x 8`11" | Upper |
| 4pc Ensuite bath | 0`0" x 0`0" | Upper |
| Bedroom - Primary | 15`3" x 11`3" | Upper |




