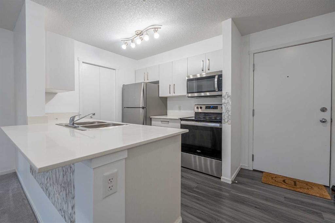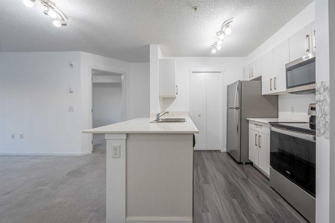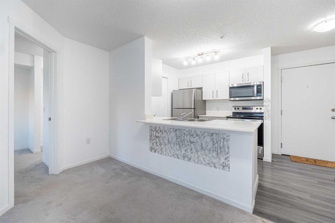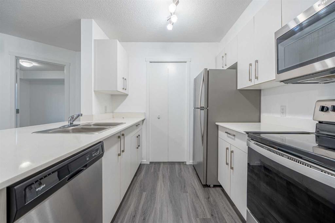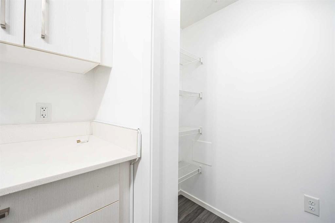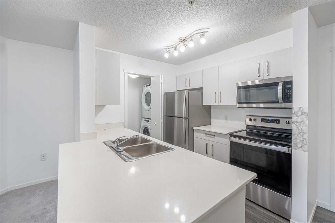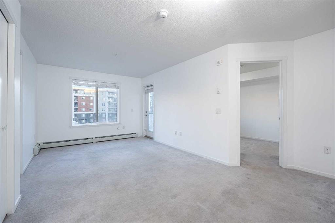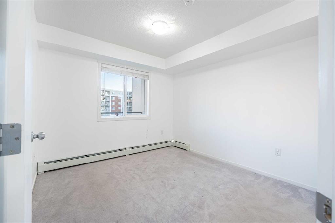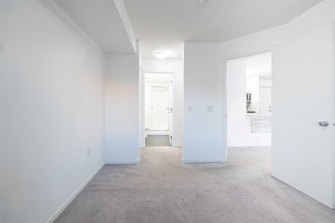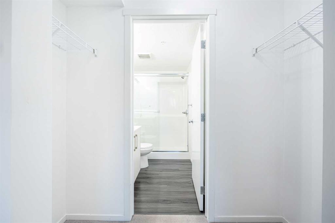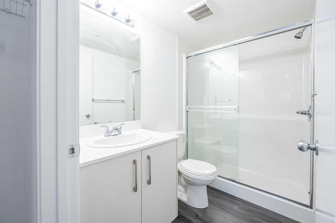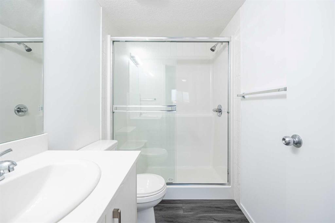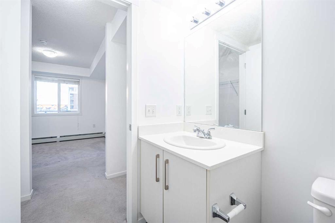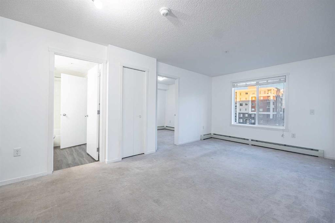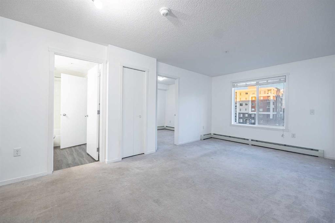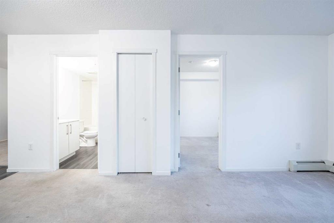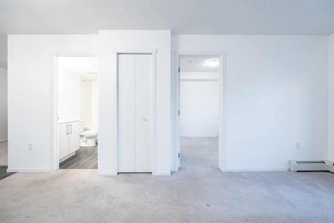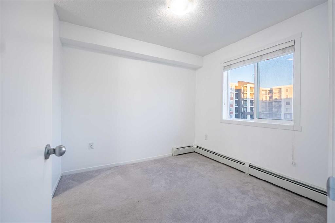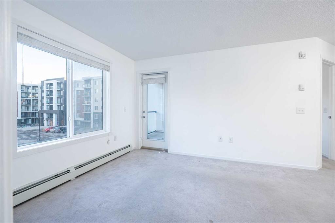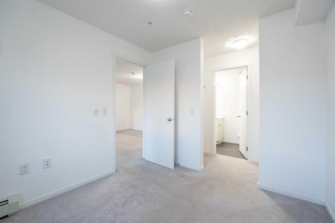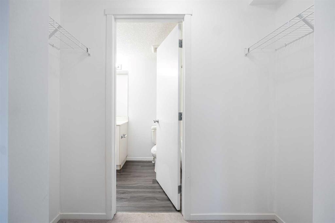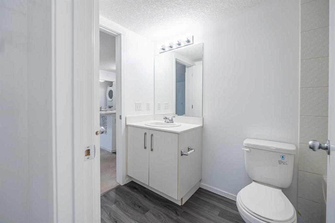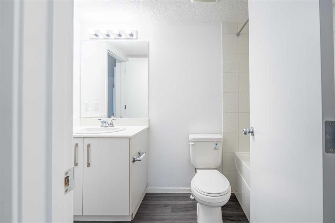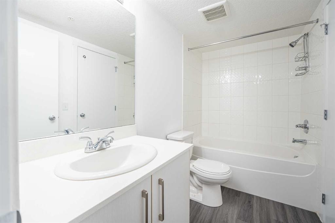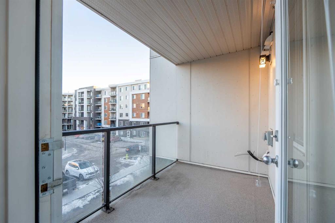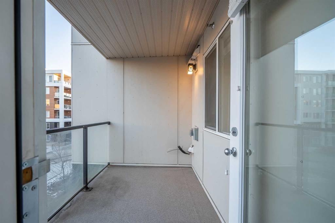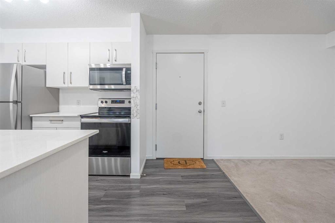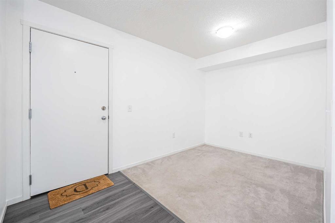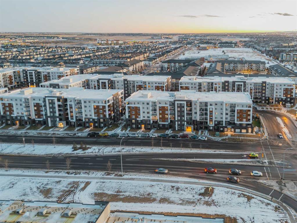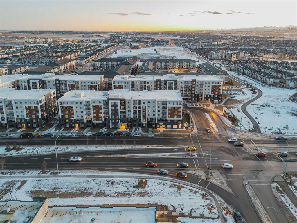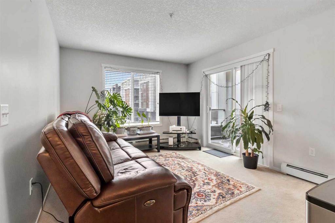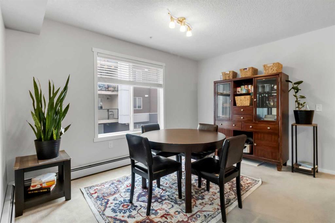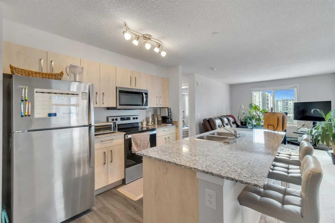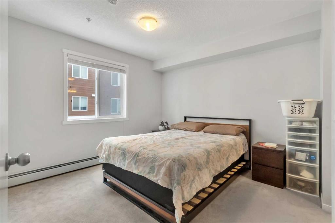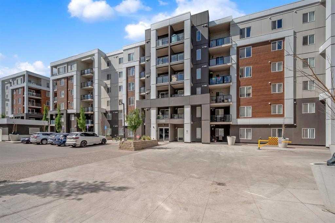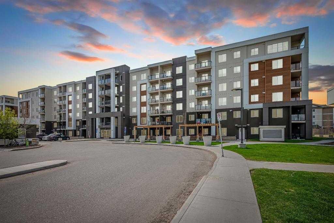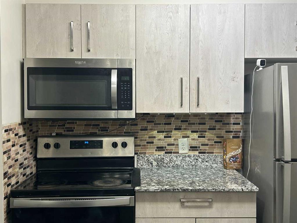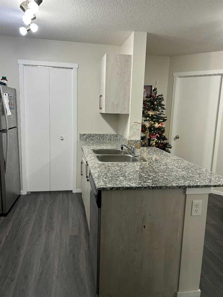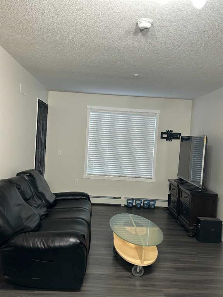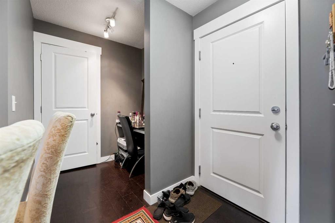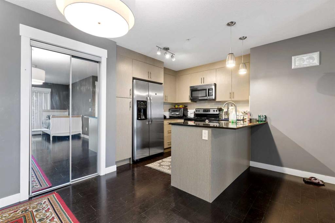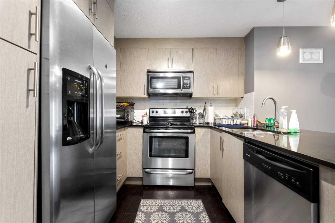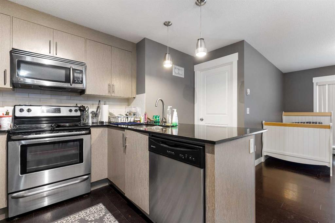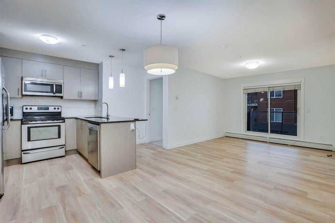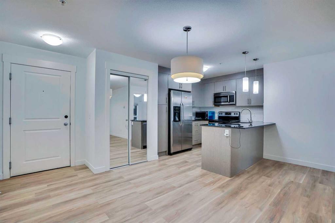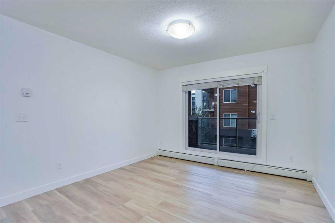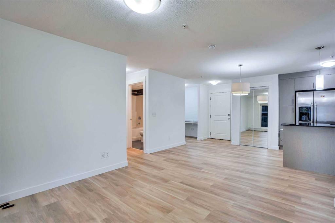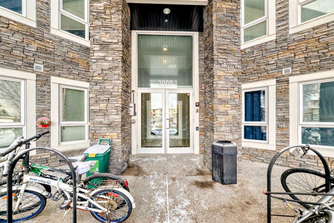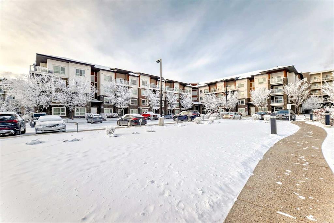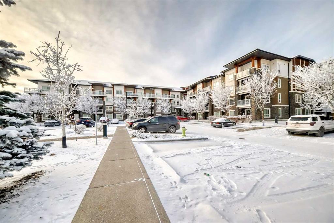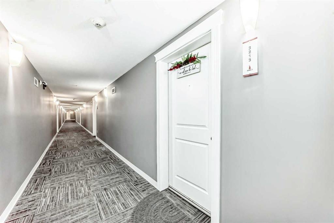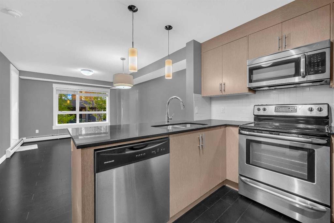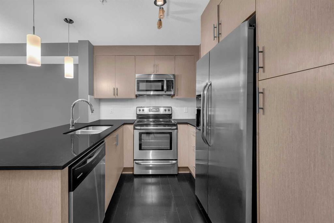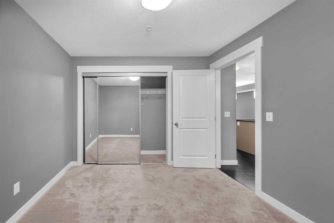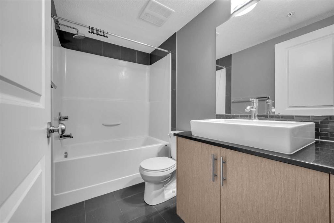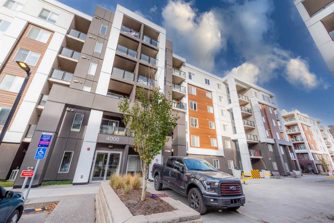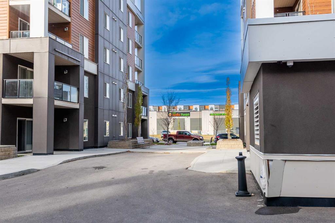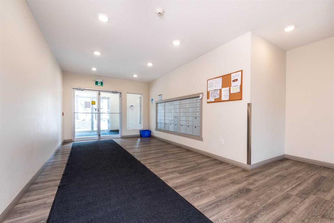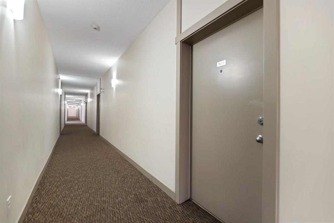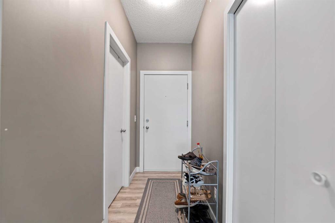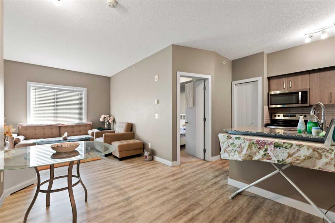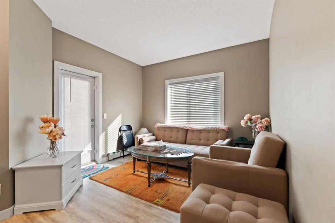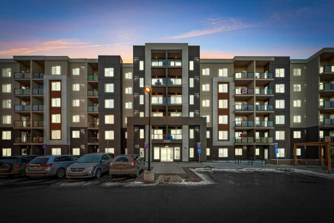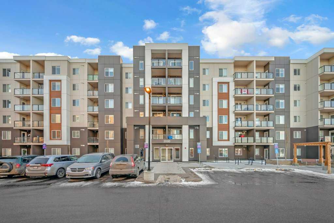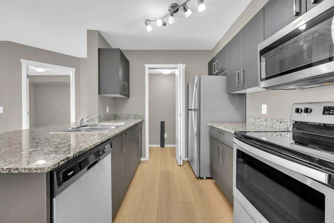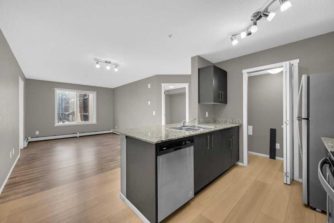3321, 4641 128 Avenue NE
Calgary T3N1T4
MLS® Number: A2184607
$ 310,000
2
BEDROOMS
2 + 0
BATHROOMS
757
SQUARE FEET
2020
YEAR BUILT
Welcome to this stunning modern condo in Skyview Landing, perfectly situated on the 3rd floor! This beautiful unit boasts an impressive array of features, including 2 spacious bedrooms, 2 full bathrooms, a versatile den that's perfect for a home office or secondary living space, and a convenient underground heated parking spot. The sleek and modern kitchen is equipped with stainless steel appliances, elegant white quartz countertops, and crisp white kitchen cabinets, creating a culinary space that's both functional and stylish. The building itself offers a range of amenities, including a fully-equipped gym on the main floor, a convenient daycare on site, and a prime location that's within walking distance to schools, parks, playgrounds, bus stops, shopping, and restaurants. With easy access to major roads, including Stoney Trail, Deerfoot Trail, and Country Hills Blvd, and a future LRT station conveniently located across the complex, this condo offers the perfect blend of comfort, convenience, and location, making it an ideal choice for anyone looking for a modern and hassle-free lifestyle. Additionally, the unit has been freshly updated with new paint throughout, providing a clean and modern finish.
| COMMUNITY | Skyview Ranch |
| PROPERTY TYPE | Apartment |
| BUILDING TYPE | High Rise (5+ stories) |
| STYLE | Apartment |
| YEAR BUILT | 2020 |
| SQUARE FOOTAGE | 757 |
| BEDROOMS | 2 |
| BATHROOMS | 2.00 |
| BASEMENT | |
| AMENITIES | |
| APPLIANCES | Dishwasher, Electric Stove, Garage Control(s), Microwave Hood Fan, Refrigerator, Washer/Dryer Stacked |
| COOLING | Rough-In |
| FIREPLACE | N/A |
| FLOORING | Carpet, Vinyl |
| HEATING | Baseboard |
| LAUNDRY | In Unit |
| LOT FEATURES | |
| PARKING | Titled, Underground |
| RESTRICTIONS | None Known |
| ROOF | Asphalt |
| TITLE | Fee Simple |
| BROKER | eXp Realty |
| ROOMS | DIMENSIONS (m) | LEVEL |
|---|---|---|
| 3pc Ensuite bath | 7`9" x 5`0" | Main |
| 4pc Bathroom | 4`10" x 9`0" | Main |
| Bedroom | 9`7" x 9`0" | Main |
| Dining Room | 7`11" x 8`7" | Main |
| Kitchen | 7`11" x 8`3" | Main |
| Living Room | 18`8" x 13`3" | Main |
| Bedroom - Primary | 10`11" x 9`11" | Main |


