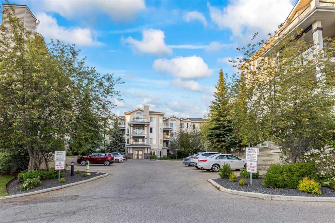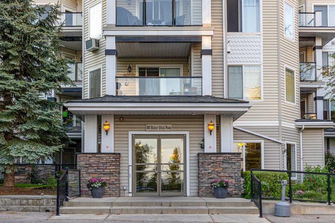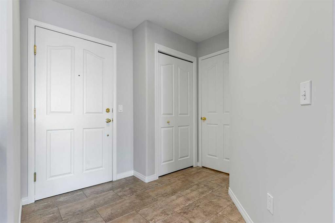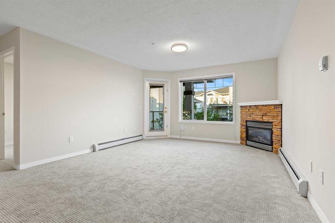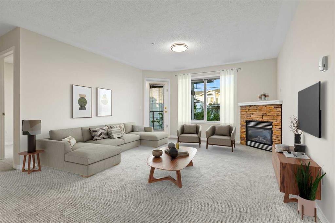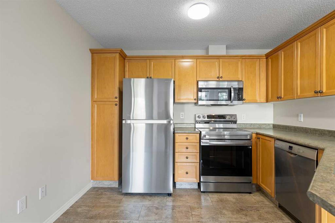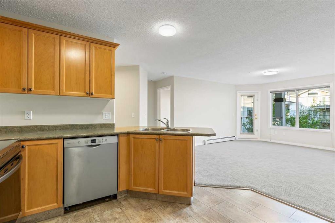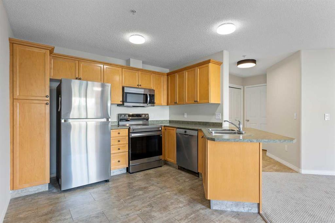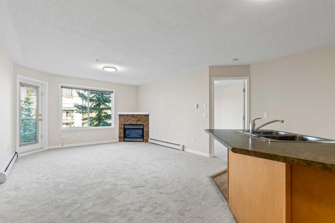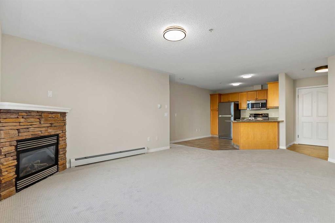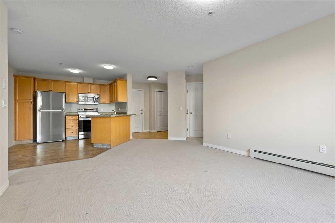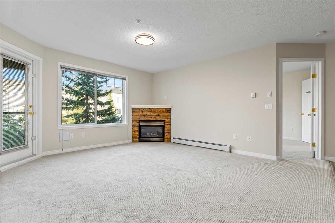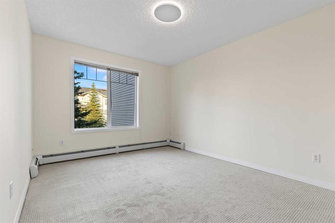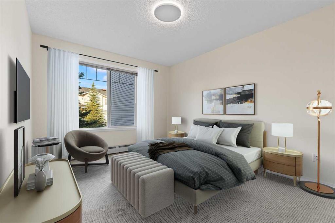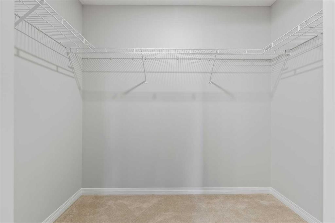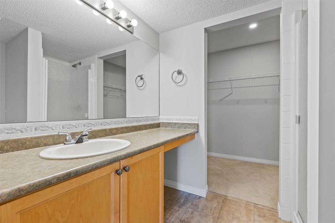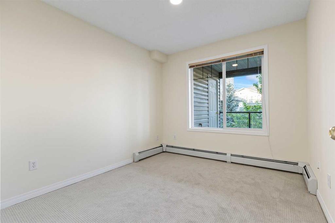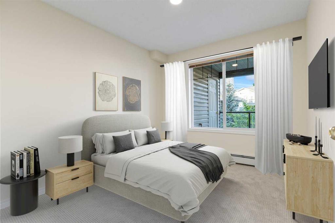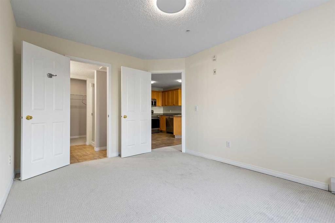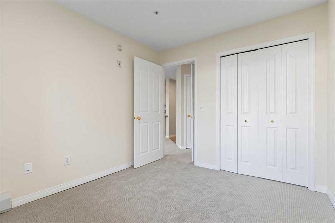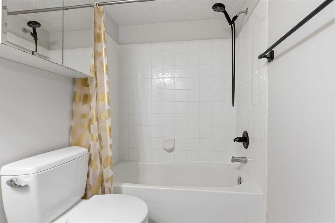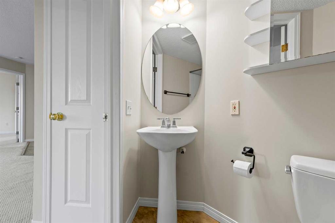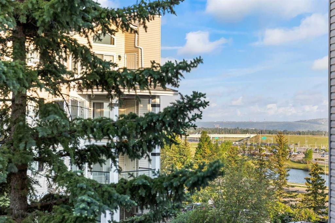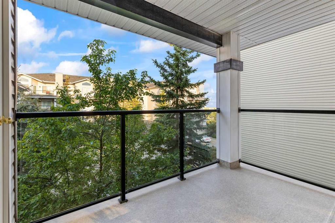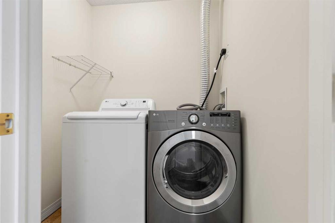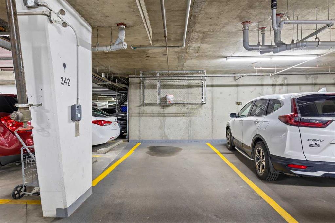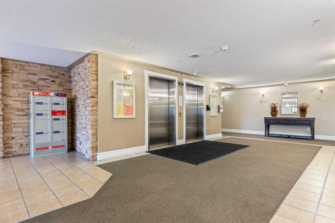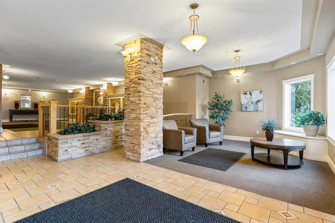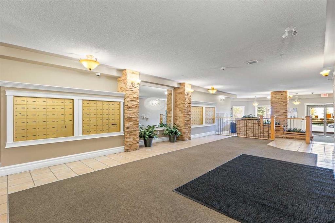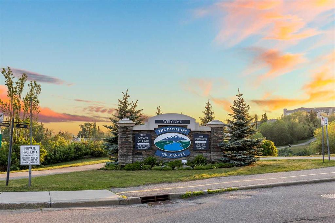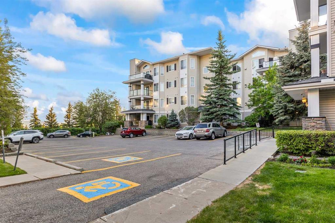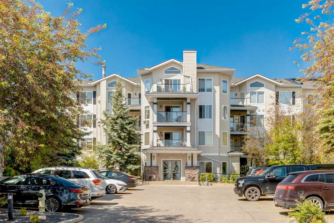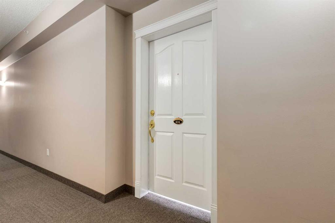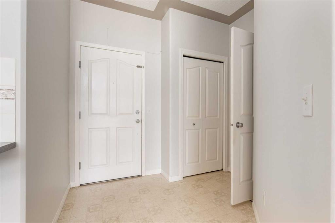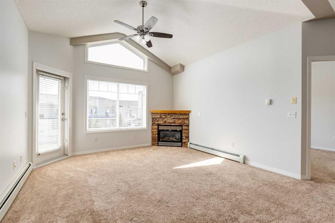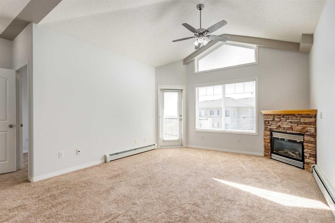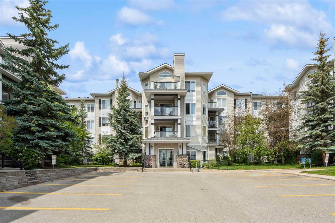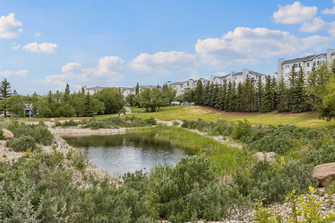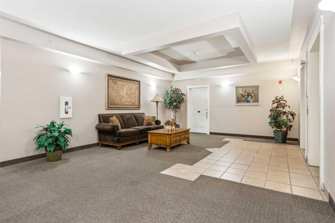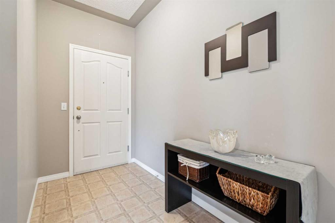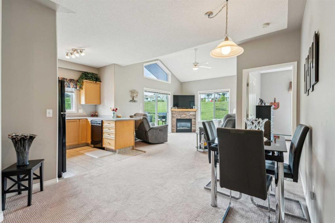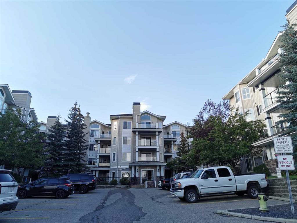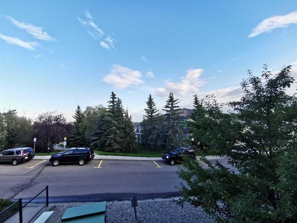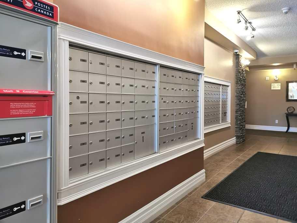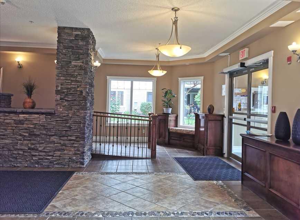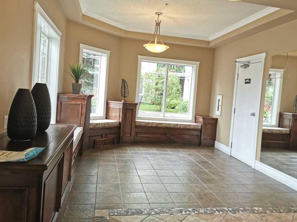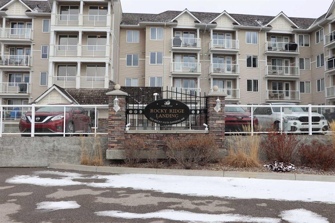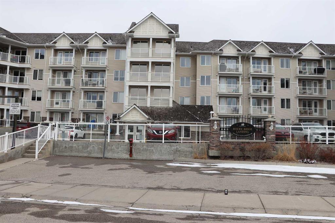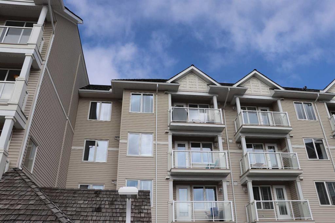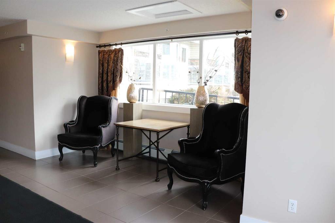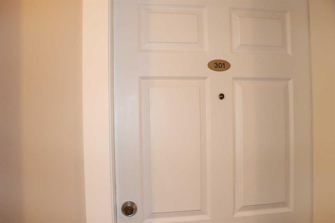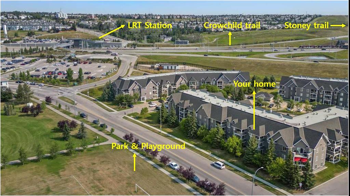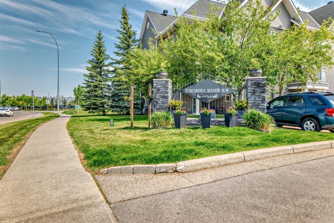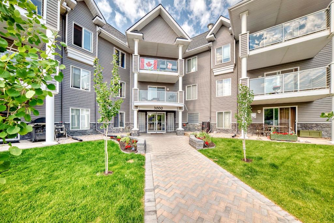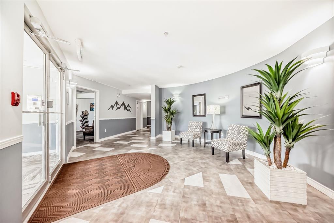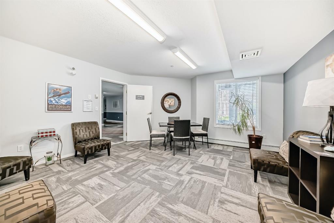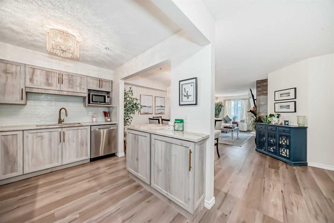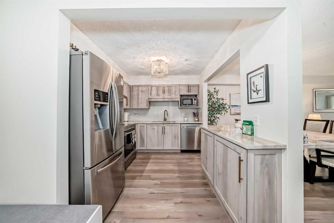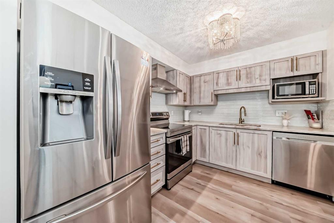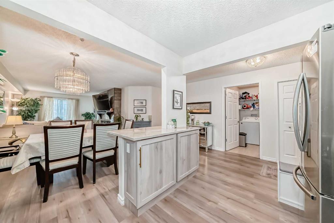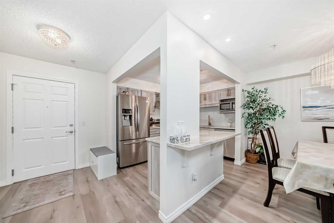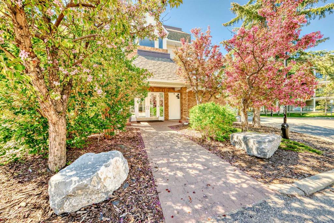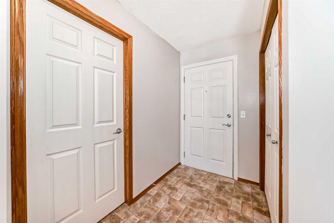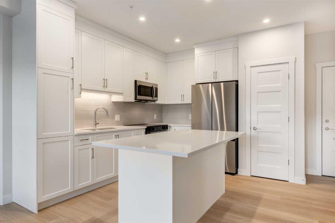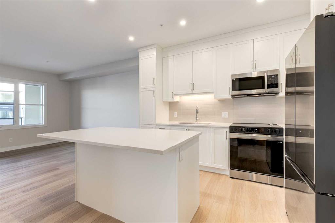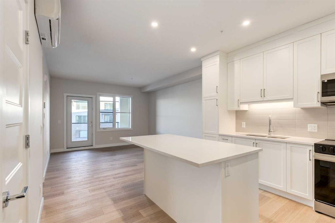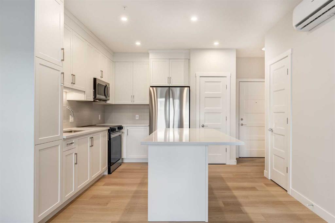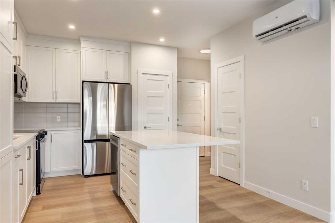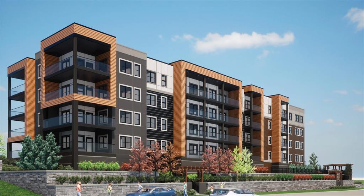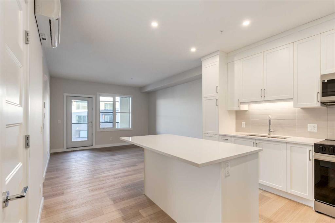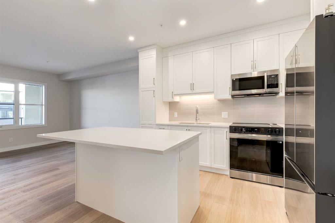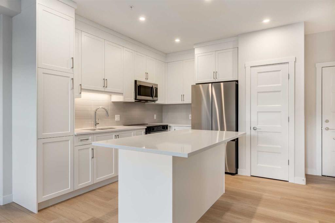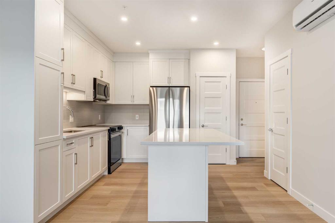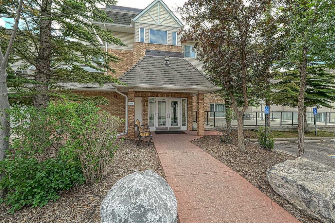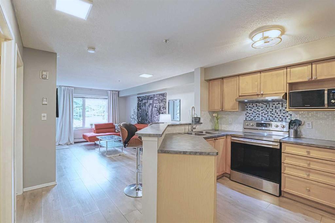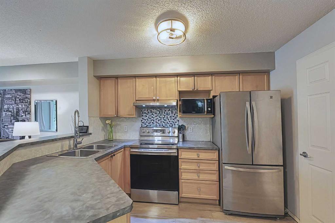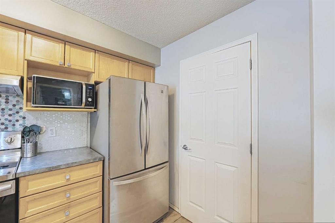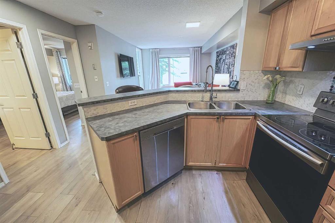327, 345 Rocky Vista Park NW
Calgary T3G 5K6
MLS® Number: A2229910
$ 349,900
2
BEDROOMS
2 + 0
BATHROOMS
837
SQUARE FEET
2002
YEAR BUILT
Welcome to this bright and beautifully updated apartment in the highly sought-after Pavilions of Rocky Ridge—a welcoming, green family community nestled in Calgary’s northwest. This spacious 2-bedroom, 2-bathroom unit offers an ideal layout with an open-concept floor plan, perfect for both relaxing and entertaining. You'll love the abundant natural light and the new plush carpet that flows throughout the home. The heart of the unit is the upgraded, oversized kitchen, featuring brand-new stainless steel appliances, granite countertops, and ample cabinet space—perfect for home chefs and entertainers alike. Step outside to a charming private balcony, ideal for morning coffee or an evening unwind. Additional highlights include underground parking, access to a fitness center within the complex, and proximity to parks, walking paths, and all the conveniences of Rocky Ridge living. This home offers the perfect balance of comfort, style, and community—whether you’re a first-time buyer, downsizer, or investor. Don’t miss out on this gem in one of Calgary’s most beloved neighborhoods!
| COMMUNITY | Rocky Ridge |
| PROPERTY TYPE | Apartment |
| BUILDING TYPE | Low Rise (2-4 stories) |
| STYLE | Single Level Unit |
| YEAR BUILT | 2002 |
| SQUARE FOOTAGE | 837 |
| BEDROOMS | 2 |
| BATHROOMS | 2.00 |
| BASEMENT | |
| AMENITIES | |
| APPLIANCES | Dishwasher, Dryer, Electric Stove, Microwave, Refrigerator, Washer |
| COOLING | None |
| FIREPLACE | Gas |
| FLOORING | Carpet, Ceramic Tile |
| HEATING | Baseboard |
| LAUNDRY | In Unit, Laundry Room |
| LOT FEATURES | |
| PARKING | Titled, Underground |
| RESTRICTIONS | None Known |
| ROOF | |
| TITLE | Fee Simple |
| BROKER | CIR Realty |
| ROOMS | DIMENSIONS (m) | LEVEL |
|---|---|---|
| 3pc Ensuite bath | 5`9" x 5`7" | Main |
| 4pc Bathroom | 4`11" x 8`7" | Main |
| Bedroom | 10`3" x 9`1" | Main |
| Foyer | 7`10" x 8`8" | Main |
| Kitchen | 11`8" x 10`7" | Main |
| Living Room | 20`10" x 15`6" | Main |
| Bedroom - Primary | 13`3" x 10`4" | Main |
| Storage | 3`8" x 4`4" | Main |

