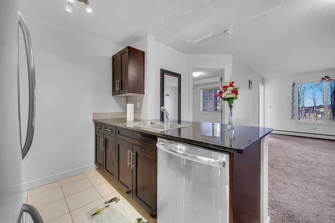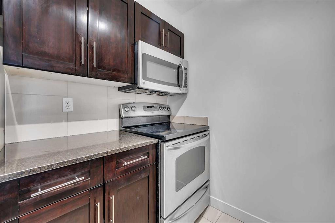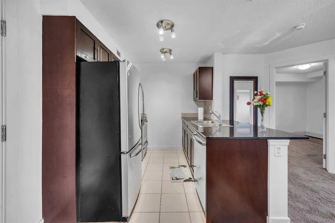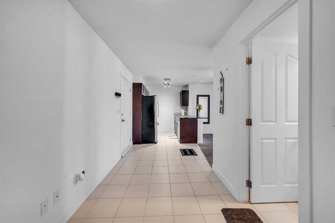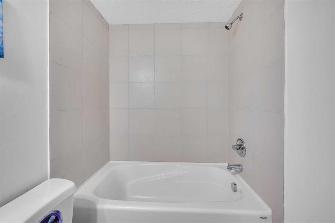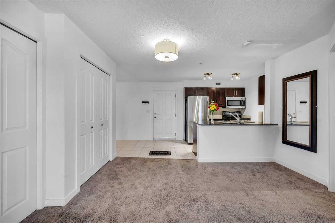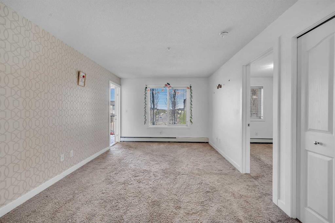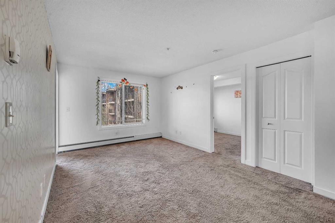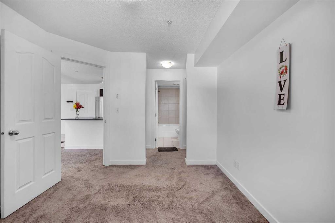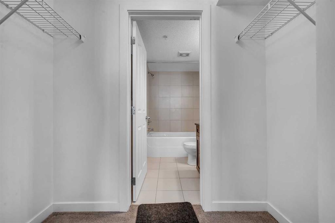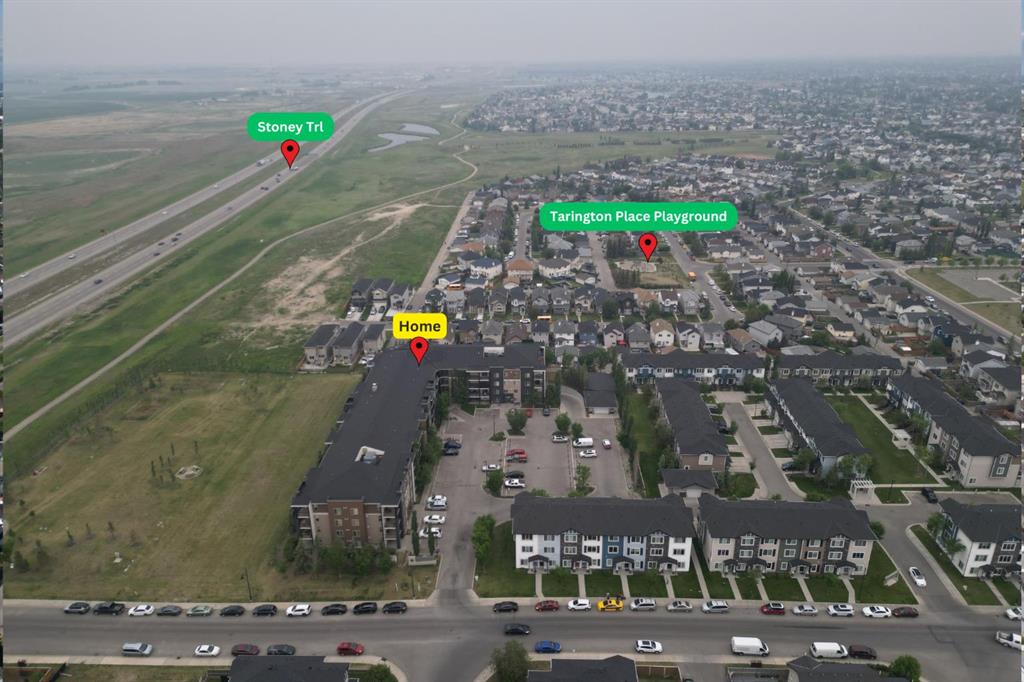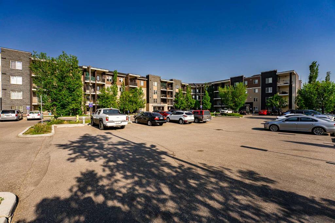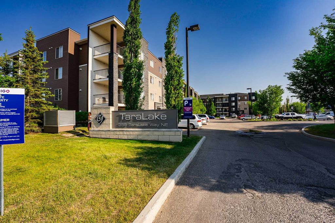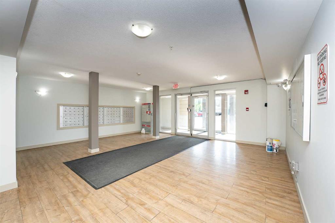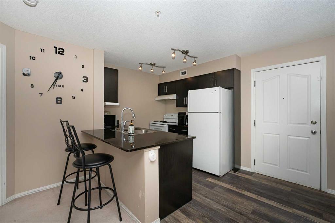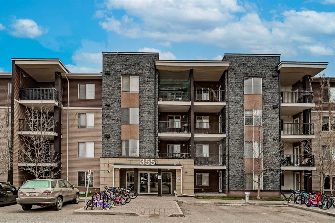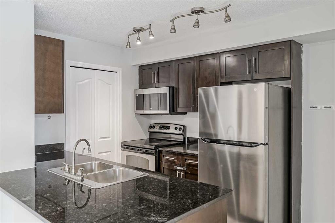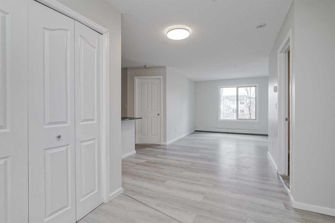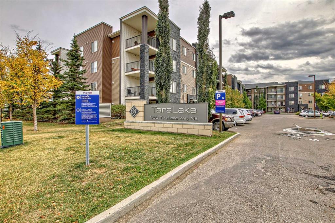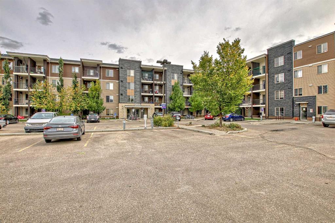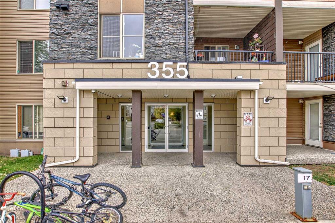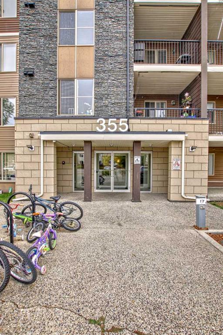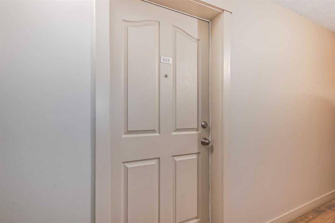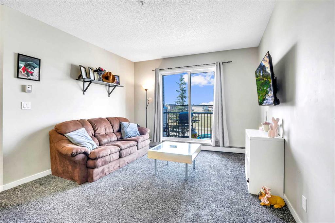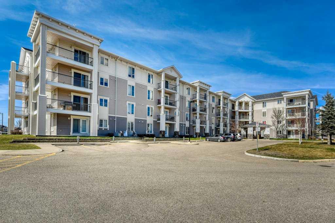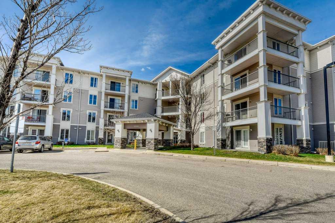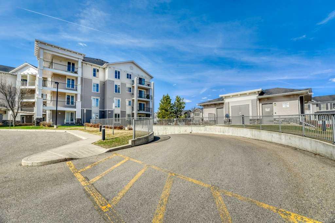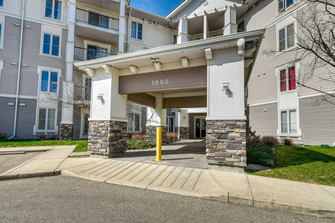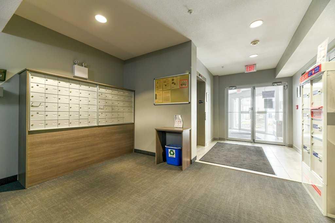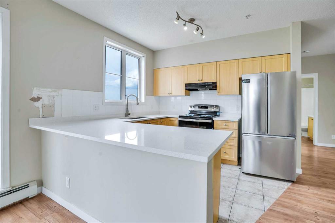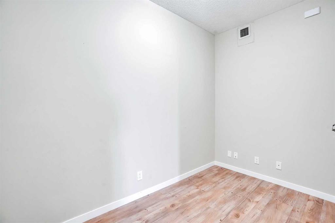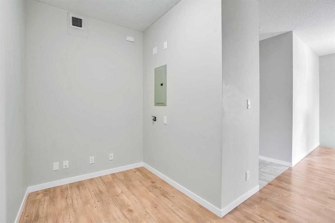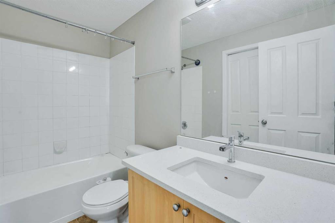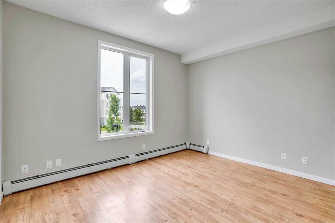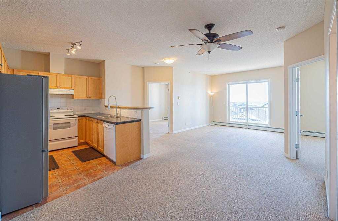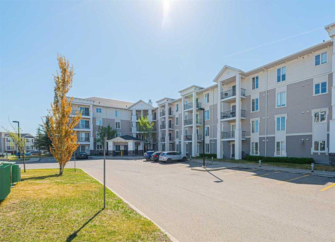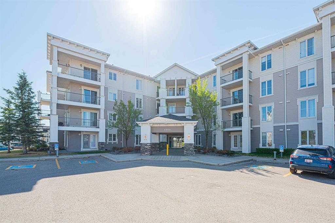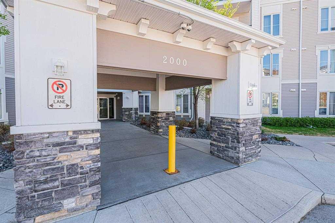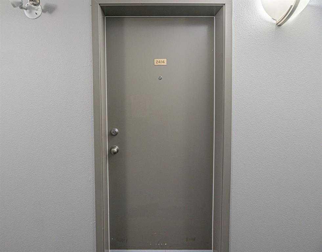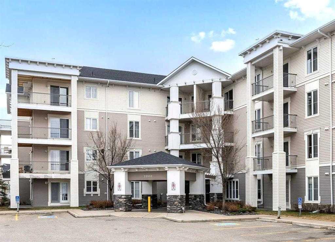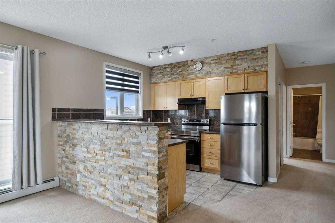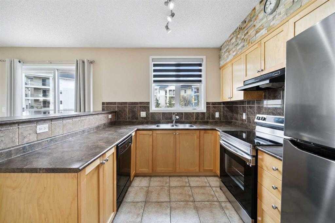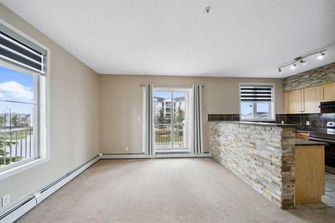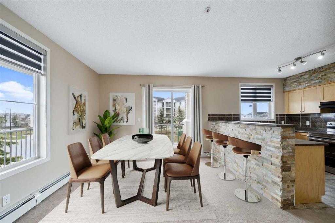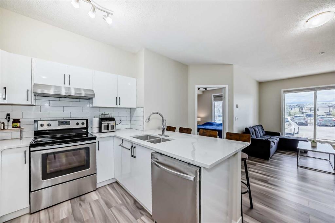322, 355 Taralake Way NE
Calgary T3J0M1
MLS® Number: A2195390
$ 309,900
2
BEDROOMS
2 + 0
BATHROOMS
773
SQUARE FEET
2019
YEAR BUILT
Modern 2-Bedroom Condo with Den & Title Underground Parking in Taradale This beautifully maintained condo offers 2 spacious bedrooms, 2 full bathrooms, a versatile den, and 1 Title underground parking stall. With quick possession available, it's ideal for homeowners or investors seeking modern convenience and comfortable living. The kitchen is outfitted with sleek stainless steel appliances and granite countertops, perfect for cooking and entertaining. Stylish carpet and tile flooring flow throughout the home, combining durability with elegance. The primary bedroom features a private 3-piece ensuite and a generous closet, while a 4-piece guest bathroom and in-suite laundry room enhance everyday convenience. Situated in the vibrant Taradale community, you'll enjoy close proximity to schools, parks, playgrounds, and year-round amenities like the Genesis Centre, Nelson Mandela High School, and Saddletowne Circle. Commuting is a breeze with nearby bus stops, C-train access, and quick routes to Stoney Trail, Deerfoot Trail, and the Calgary International Airport. This condo offers the perfect balance of comfort, location, and lifestyle. Don’t miss your chance—schedule a viewing today!
| COMMUNITY | Taradale |
| PROPERTY TYPE | Apartment |
| BUILDING TYPE | Low Rise (2-4 stories) |
| STYLE | Low-Rise(1-4) |
| YEAR BUILT | 2019 |
| SQUARE FOOTAGE | 773 |
| BEDROOMS | 2 |
| BATHROOMS | 2.00 |
| BASEMENT | |
| AMENITIES | |
| APPLIANCES | Dishwasher, Electric Range, Microwave Hood Fan, Refrigerator, Washer/Dryer |
| COOLING | None |
| FIREPLACE | N/A |
| FLOORING | Carpet, Tile |
| HEATING | Baseboard |
| LAUNDRY | In Unit |
| LOT FEATURES | |
| PARKING | Underground |
| RESTRICTIONS | None Known |
| ROOF | Asphalt Shingle |
| TITLE | Fee Simple |
| BROKER | SkaiRise Realty |
| ROOMS | DIMENSIONS (m) | LEVEL |
|---|---|---|
| Bedroom - Primary | 11`0" x 9`11" | Main |
| Bedroom | 11`10" x 9`0" | Main |
| 3pc Bathroom | 7`7" x 5`1" | Main |
| 4pc Bathroom | 5`1" x 7`5" | Main |
| Living Room | 19`11" x 13`5" | Main |
| Kitchen | 7`6" x 7`10" | Main |
| Den | 6`8" x 10`2" | Main |
| Foyer | 7`5" x 7`0" | Main |










