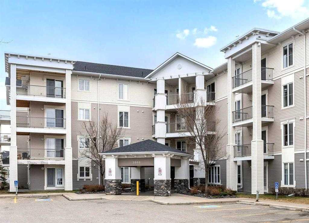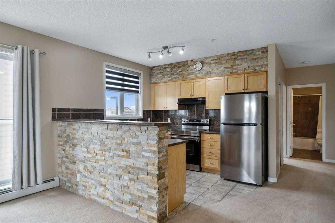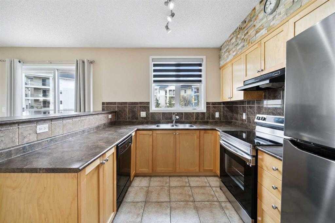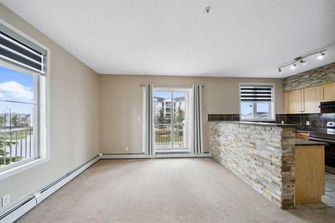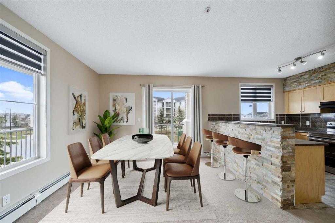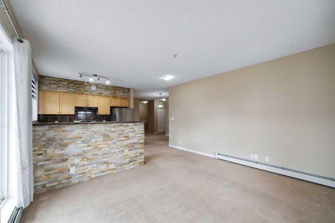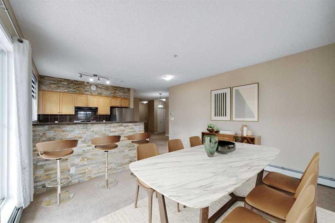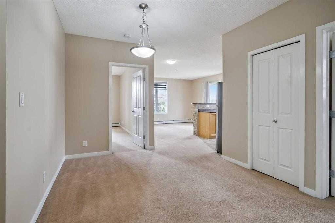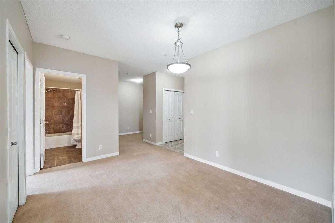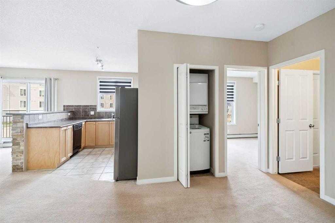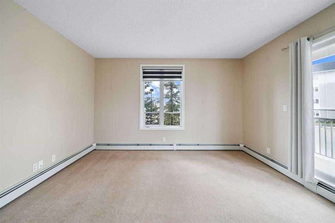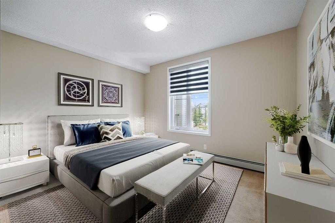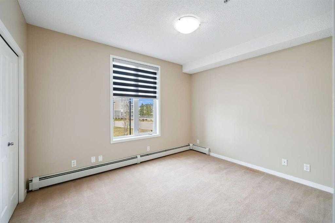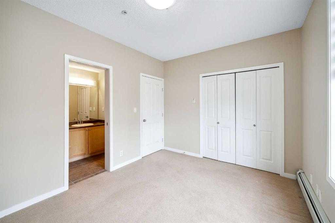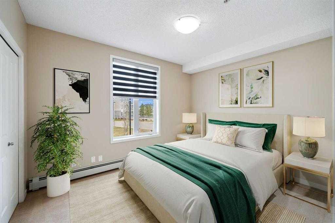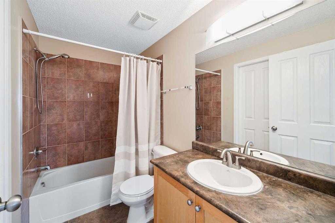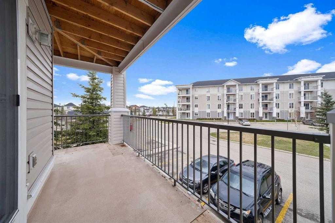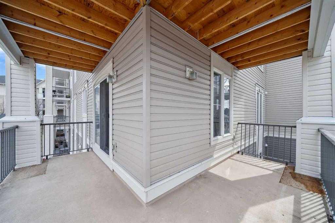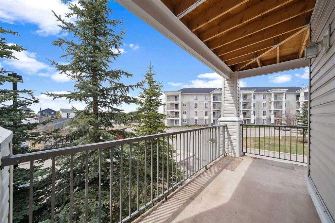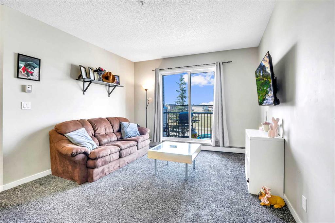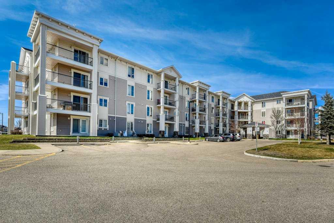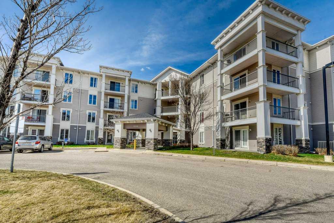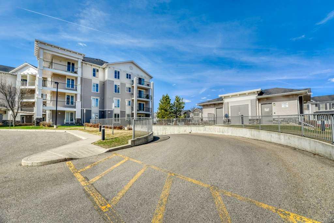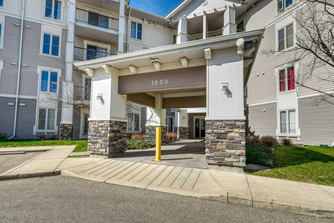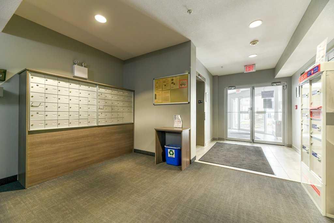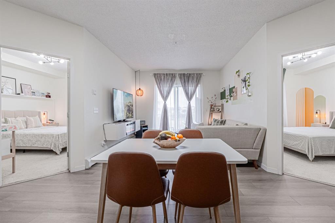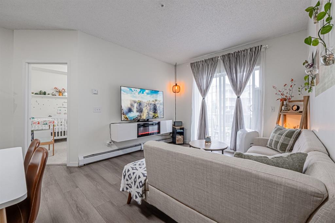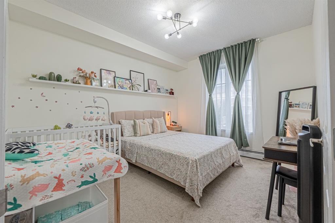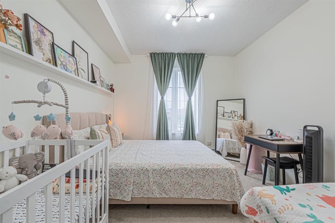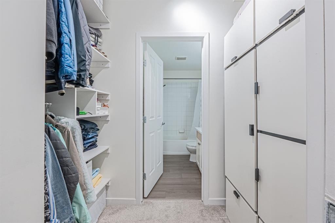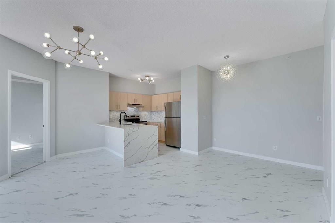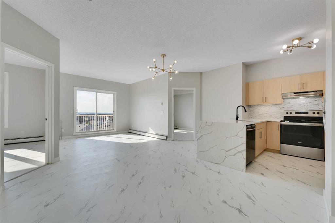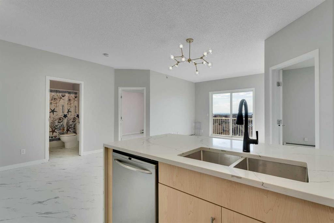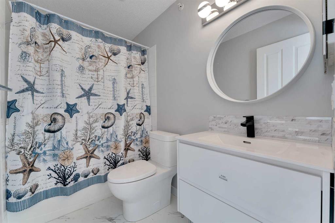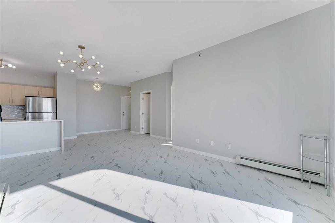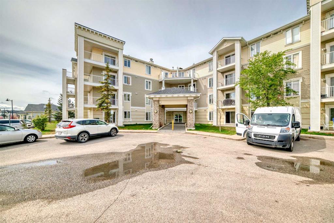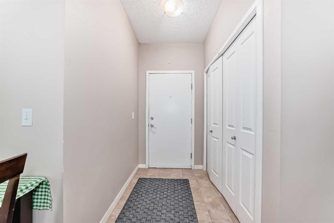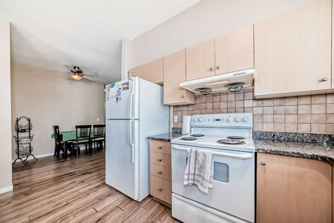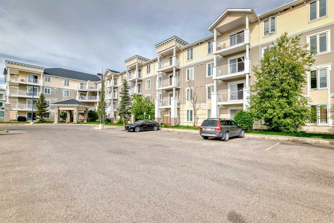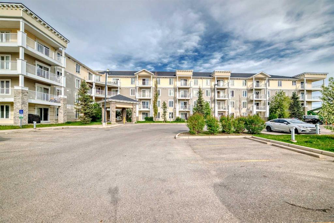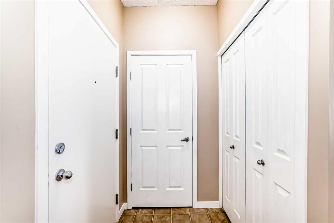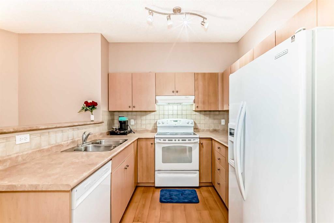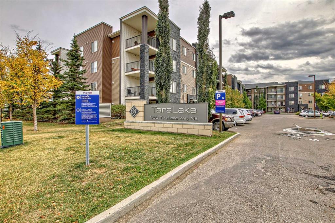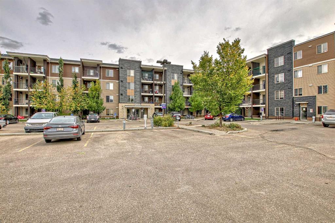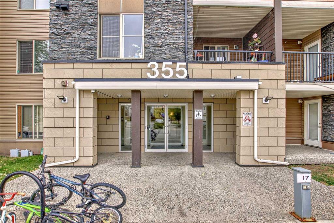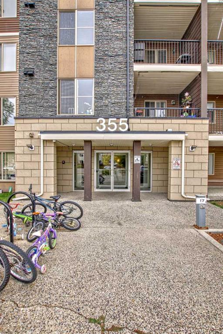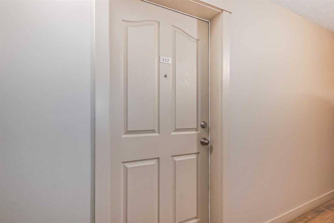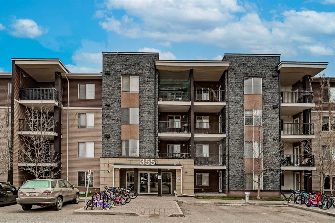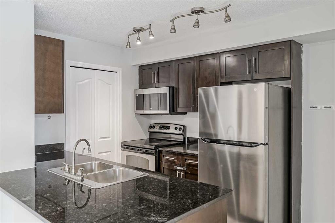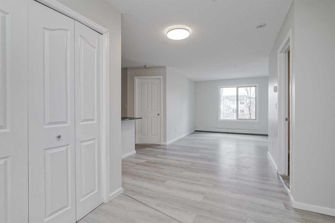2219, 333 Taravista Drive NE
Calgary T3J0H4
MLS® Number: A2241526
$ 274,999
2
BEDROOMS
2 + 0
BATHROOMS
999
SQUARE FEET
2008
YEAR BUILT
*AMAZING DEAL IN TARADALE! This is a rare opportunity to own a beautiful, well-maintained unit in one of Northeast Calgary’s most sought-after neighborhoods* Spacious Corner Unit in Taradale – 2 Bed + Den, 2 Bath. Welcome to your dream home in the heart of Taradale! This bright and spacious corner unit offers nearly 1,000 sq ft of stylish, functional living space in a vibrant, family-friendly community. Featuring 2 large bedrooms, a full-sized den, and 2 full bathrooms, this layout is ideal for families, professionals, or anyone seeking comfort and convenience. The primary suite includes a walk-in closet and 4-piece ensuite, while the second bedroom offers privacy with a nearby full bath. Enjoy open-concept living with a modern kitchen, stainless steel appliances, tiled backsplash, and new window coverings. Step onto your wraparound NW-facing balcony—perfect for morning coffee or evening relaxation.*Condo fees include: electricity, heat, water, insurance, snow removal & more* Prime Location: Steps from Saddletowne Circle & 80th Ave Plaza, close to schools, Minutes to Saddletowne C-Train Station & Genesis Centre Don’t miss this incredible opportunity—schedule your showing today!
| COMMUNITY | Taradale |
| PROPERTY TYPE | Apartment |
| BUILDING TYPE | Low Rise (2-4 stories) |
| STYLE | Single Level Unit |
| YEAR BUILT | 2008 |
| SQUARE FOOTAGE | 999 |
| BEDROOMS | 2 |
| BATHROOMS | 2.00 |
| BASEMENT | |
| AMENITIES | |
| APPLIANCES | Dishwasher, Dryer, Electric Range, Range Hood, Refrigerator, Washer, Window Coverings |
| COOLING | None |
| FIREPLACE | N/A |
| FLOORING | Carpet, Ceramic Tile, Linoleum |
| HEATING | Baseboard |
| LAUNDRY | In Unit |
| LOT FEATURES | |
| PARKING | Stall |
| RESTRICTIONS | Board Approval, Pet Restrictions or Board approval Required |
| ROOF | |
| TITLE | Fee Simple |
| BROKER | Coldwell Banker YAD Realty |
| ROOMS | DIMENSIONS (m) | LEVEL |
|---|---|---|
| Bedroom | 10`0" x 12`5" | Main |
| 3pc Bathroom | 5`0" x 8`8" | Main |
| Dining Room | 11`10" x 12`8" | Main |
| Living Room | 14`1" x 15`9" | Main |
| 3pc Bathroom | 5`1" x 8`0" | Main |
| Kitchen | 10`7" x 9`1" | Main |
| Kitchen | 10`5" x 9`2" | Main |
| Bedroom - Primary | 12`4" x 5`5" | Main |

