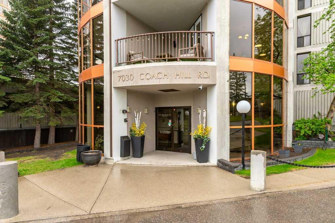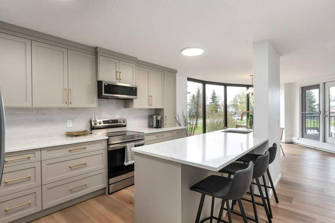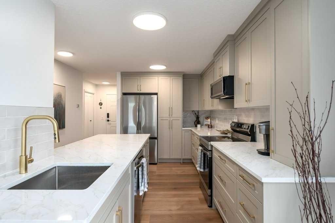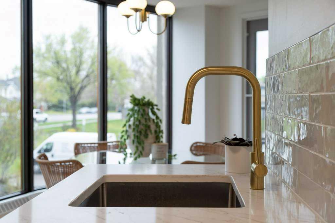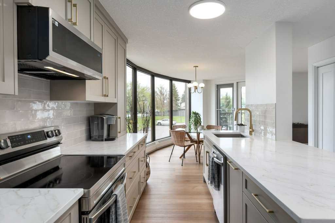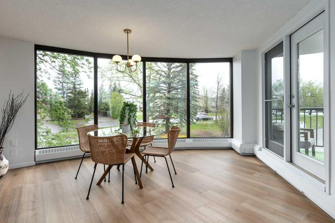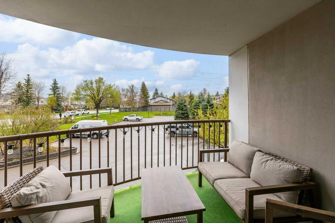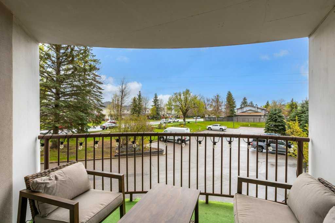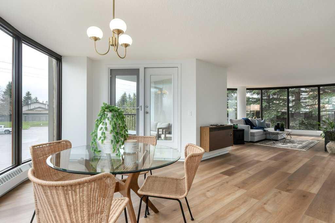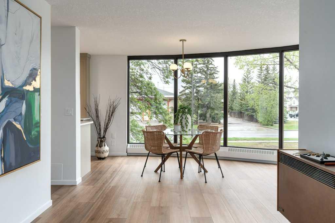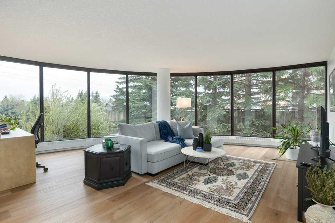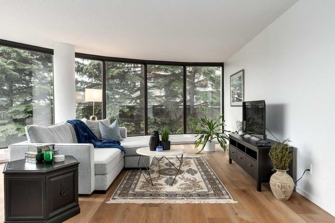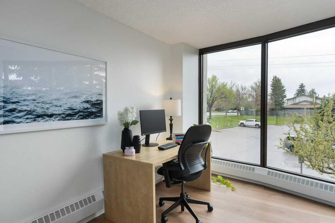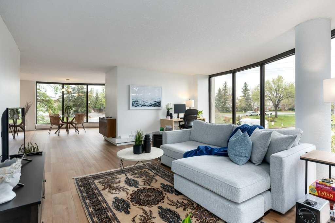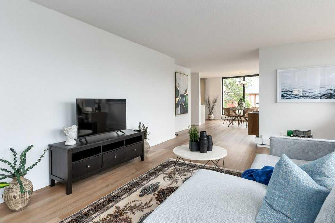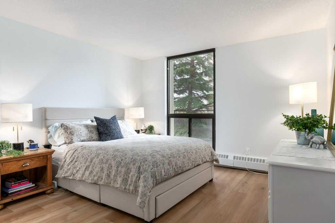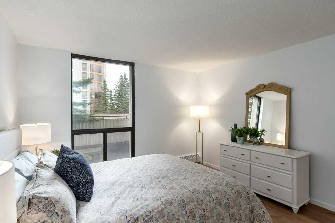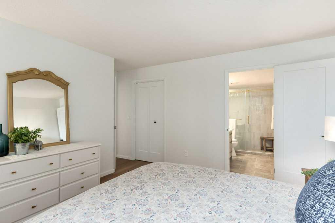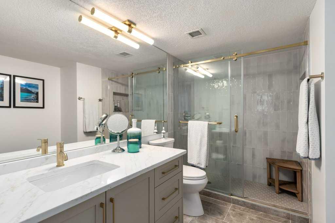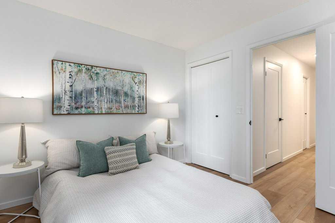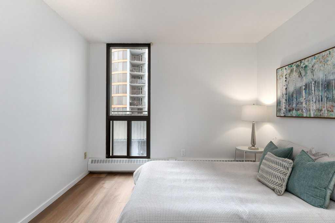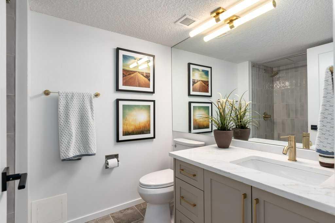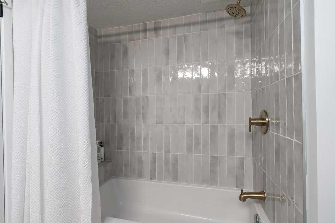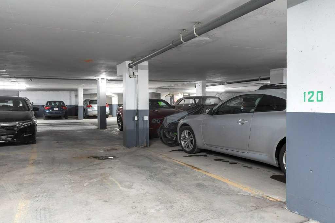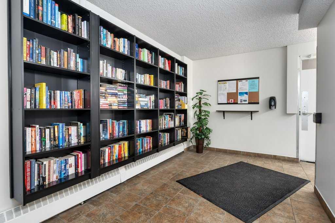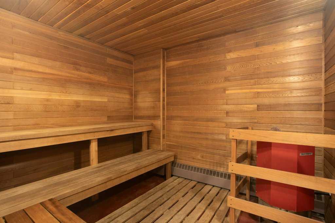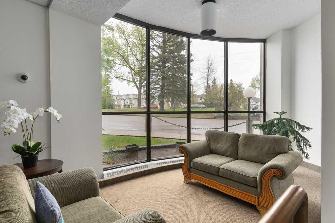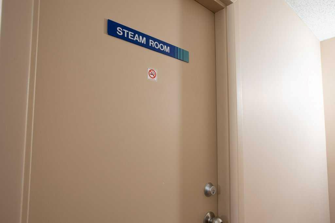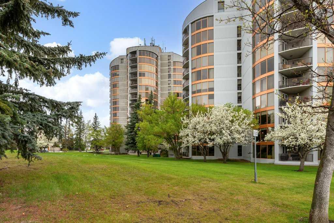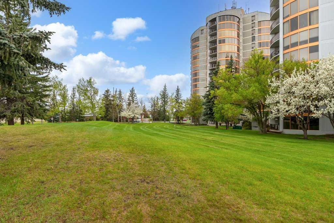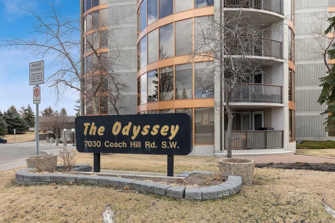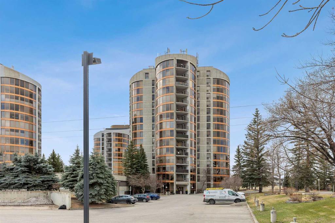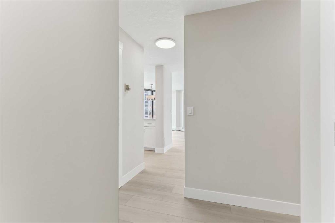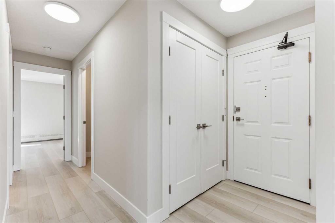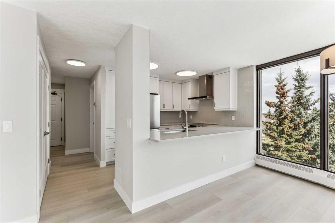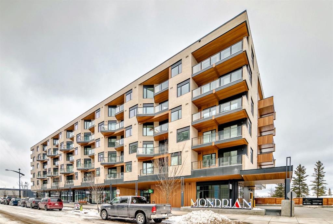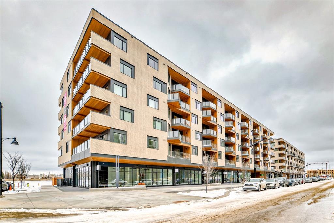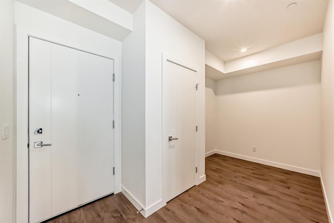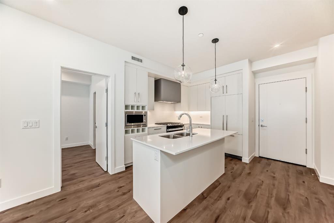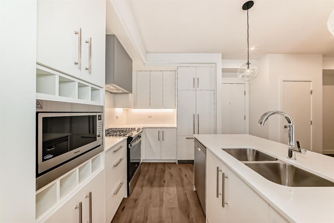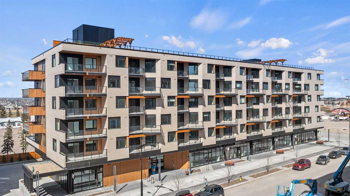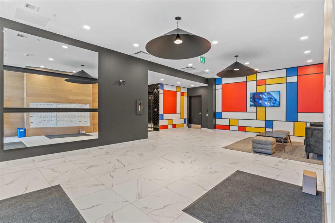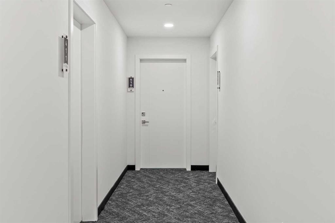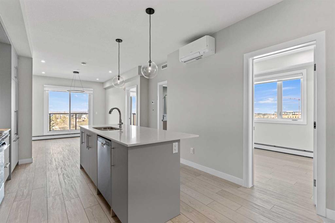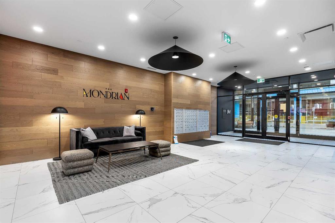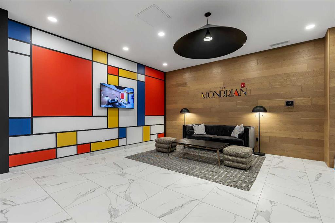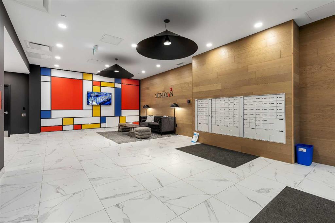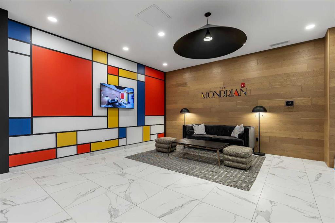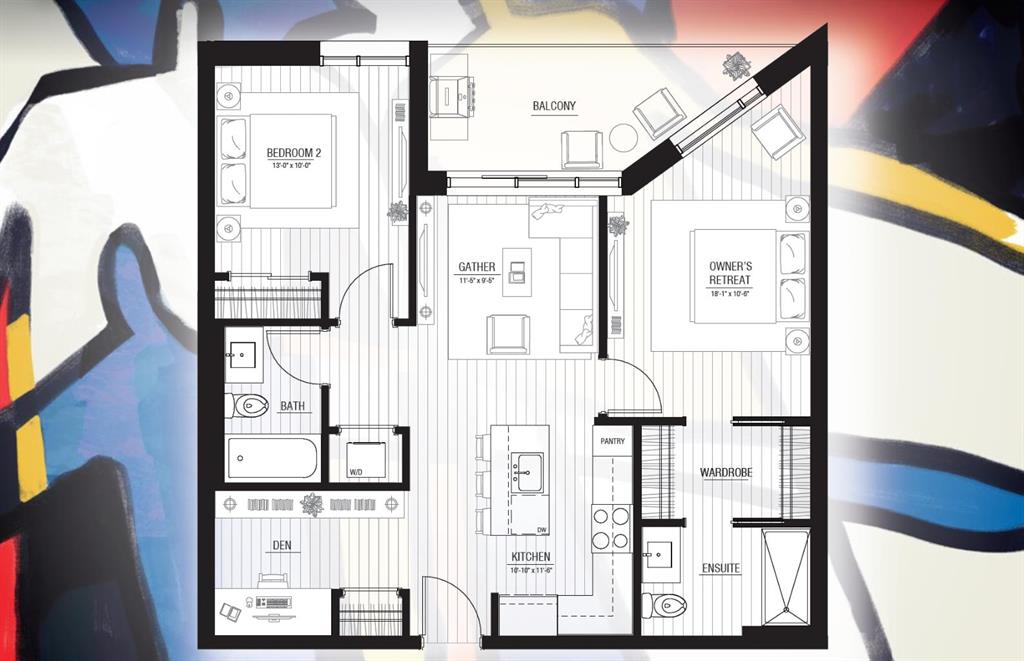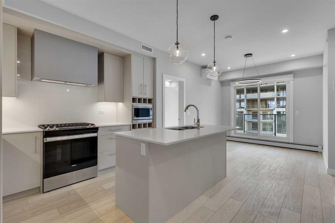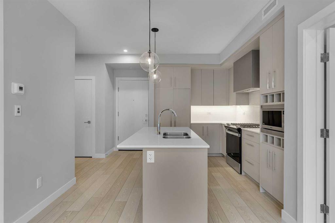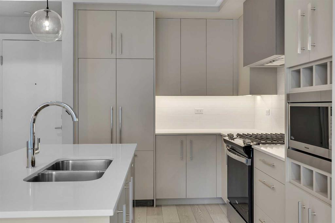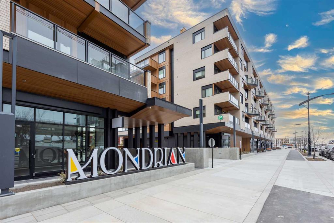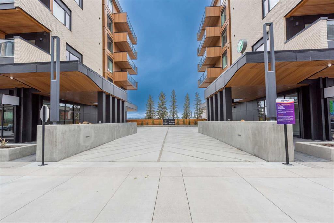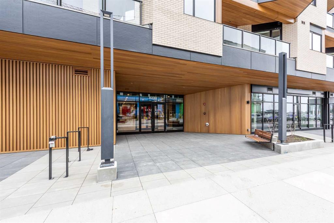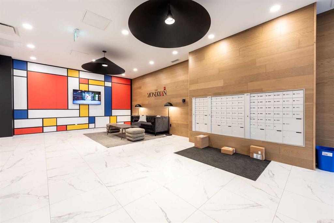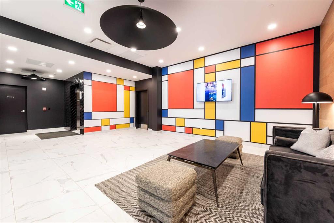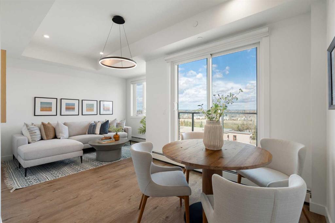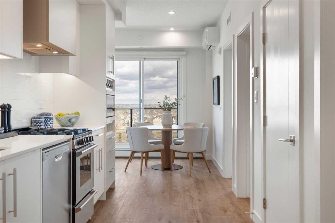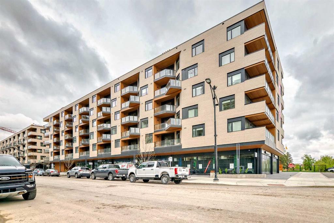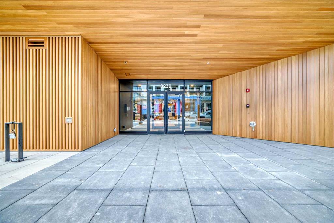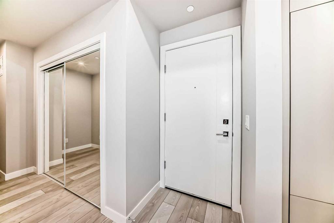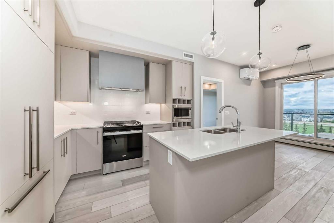321, 7030 Coach Hill Road SW
Calgary T3H 1E4
MLS® Number: A2223524
$ 499,900
2
BEDROOMS
2 + 0
BATHROOMS
1,337
SQUARE FEET
1981
YEAR BUILT
Welcome to this stunning, fully renovated corner unit in sought-after coach hill. This high rise, concrete building, offering 1,336 square feet of bright, modern living space is one of a kind. This 2-bedroom, 2-bathroom home impresses from the moment you step in, with luxury vinyl plank flooring throughout, floor-to-ceiling windows flooding the space with natural light, and a crisp, modern design. The open-concept kitchen is a chef’s dream, featuring sleek quartz countertops, ample cabinetry, and a stylish finish that flows seamlessly into the dining and living areas—ideal for both entertaining and everyday living. The spacious primary bedroom is a true retreat, complete with a large walk-in closet and a beautifully tiled walk-in shower in the ensuite bathroom. A second generously sized bedroom and an additional full bathroom make this layout perfect for guests or a home office setup. With abundant in-suite storage and thoughtful renovations throughout, every detail has been considered to maximize comfort and function. This unit includes two parking stalls—one secure underground and one convenient outdoor spot—adding unmatched value and flexibility. Located just minutes from downtown and with quick access to Stoney Trail, this home offers unparalleled convenience. The building boasts exceptional amenities including a guest suite, sauna, steam room, and more. Whether you’re a busy professional or downsizing in style, this home has it all—sophistication, space, and a vibrant urban lifestyle.
| COMMUNITY | Coach Hill |
| PROPERTY TYPE | Apartment |
| BUILDING TYPE | High Rise (5+ stories) |
| STYLE | Single Level Unit |
| YEAR BUILT | 1981 |
| SQUARE FOOTAGE | 1,337 |
| BEDROOMS | 2 |
| BATHROOMS | 2.00 |
| BASEMENT | |
| AMENITIES | |
| APPLIANCES | Dishwasher, Dryer, Electric Stove, Microwave Hood Fan, Refrigerator, Washer |
| COOLING | Sep. HVAC Units |
| FIREPLACE | N/A |
| FLOORING | Ceramic Tile, Vinyl Plank |
| HEATING | Baseboard, Hot Water |
| LAUNDRY | In Unit |
| LOT FEATURES | |
| PARKING | Underground |
| RESTRICTIONS | Easement Registered On Title, Pets Not Allowed, See Remarks, Utility Right Of Way |
| ROOF | |
| TITLE | Fee Simple |
| BROKER | Century 21 Bamber Realty LTD. |
| ROOMS | DIMENSIONS (m) | LEVEL |
|---|---|---|
| 3pc Ensuite bath | 10`1" x 7`9" | Main |
| 4pc Bathroom | 8`4" x 6`2" | Main |
| Bedroom | 10`0" x 10`3" | Main |
| Dining Room | 13`4" x 15`3" | Main |
| Kitchen | 11`7" x 15`11" | Main |
| Living Room | 25`0" x 20`8" | Main |
| Bedroom - Primary | 13`4" x 14`10" | Main |
| Storage | 7`2" x 3`10" | Main |

