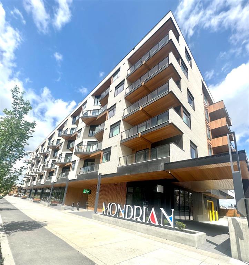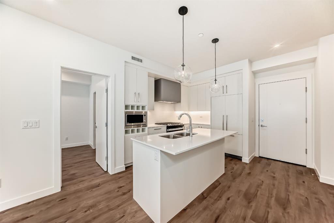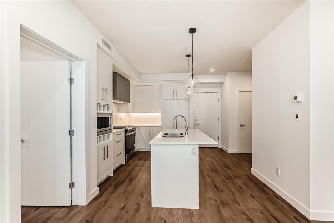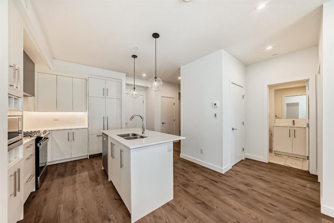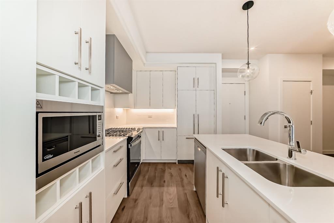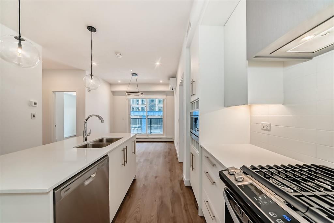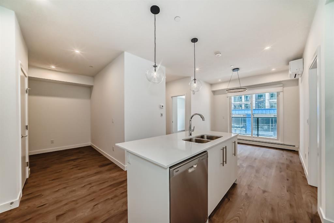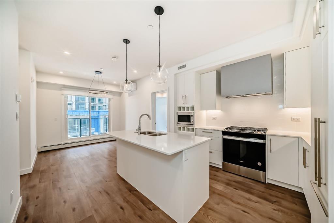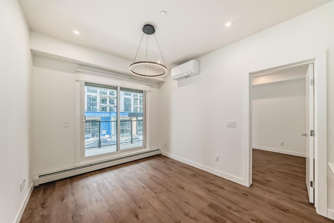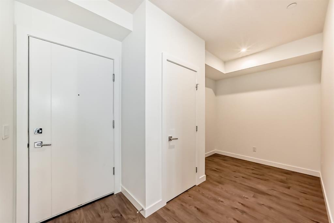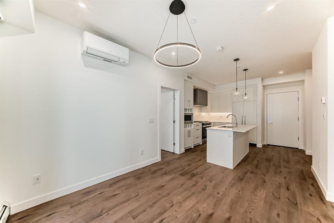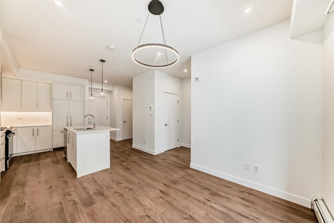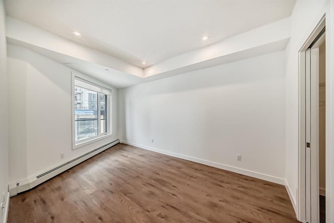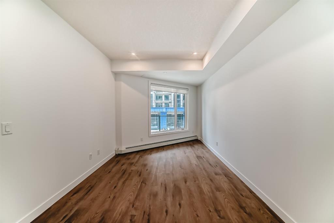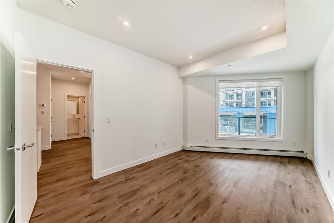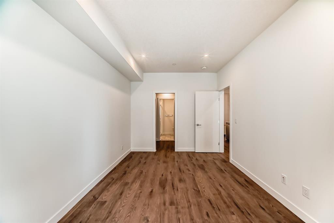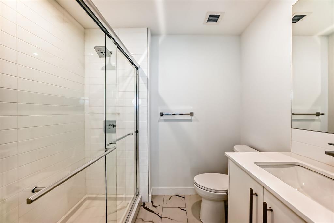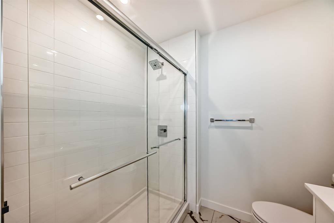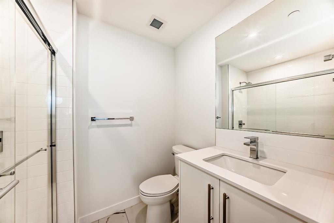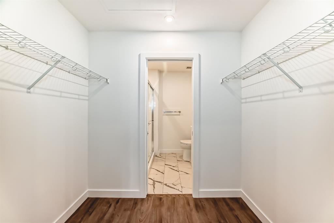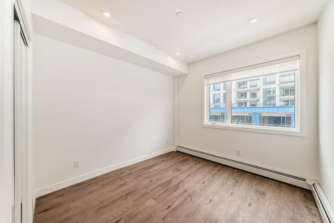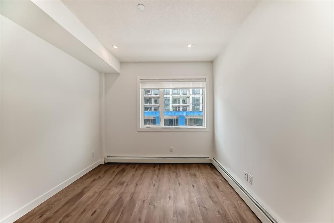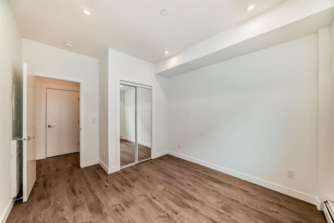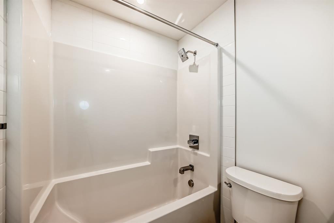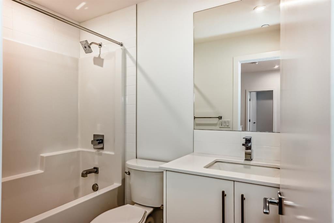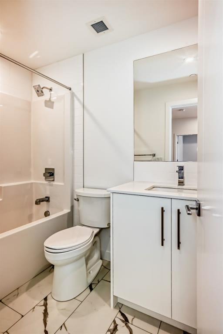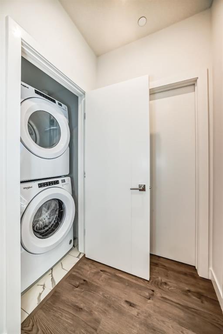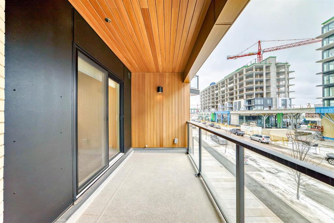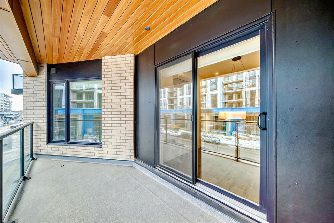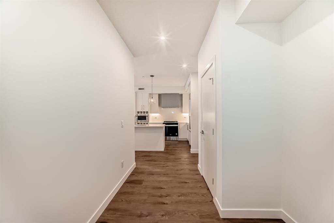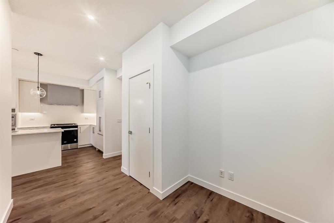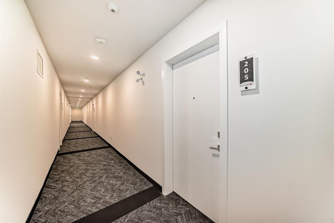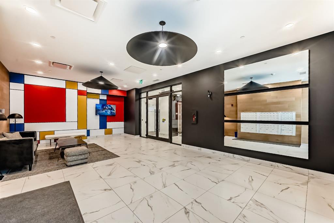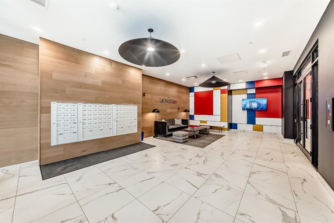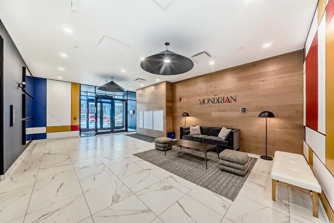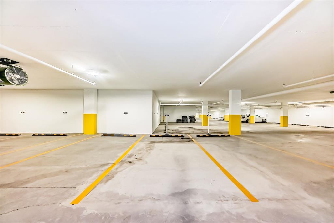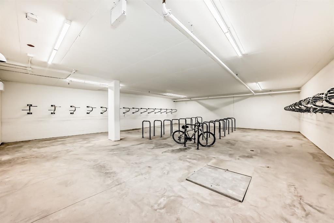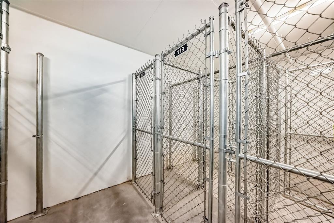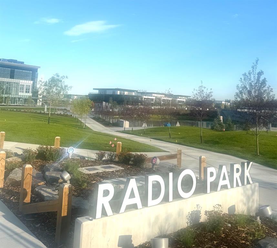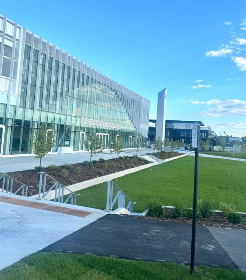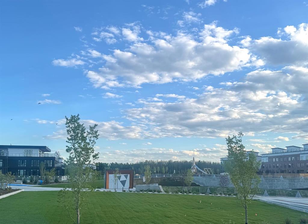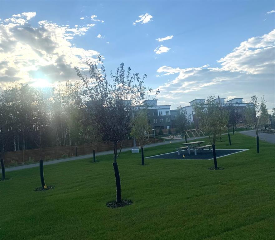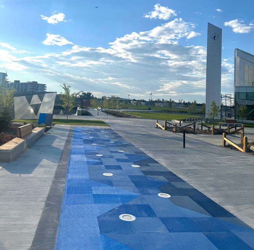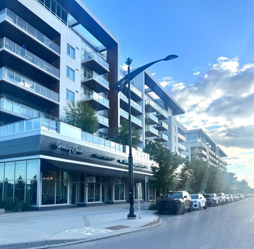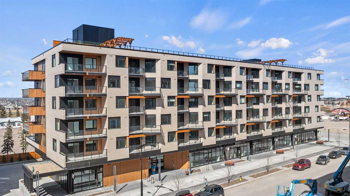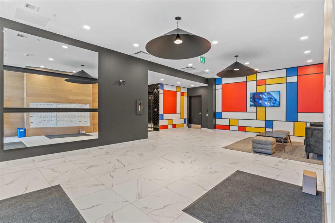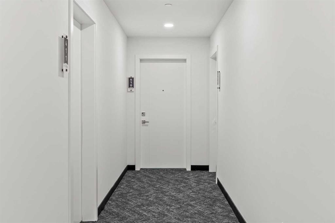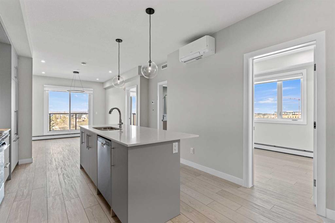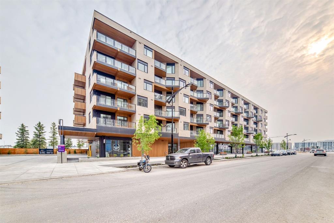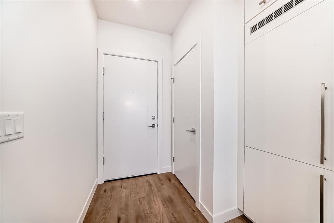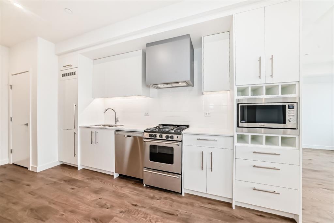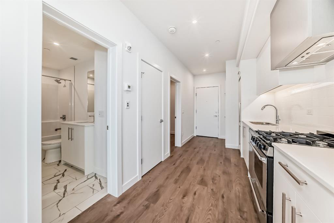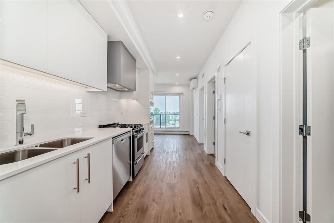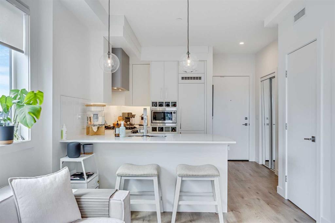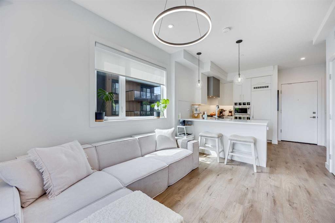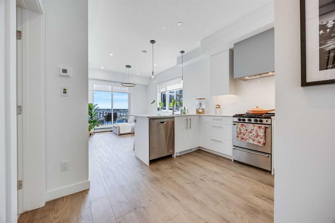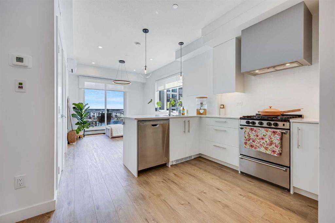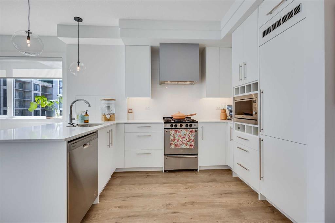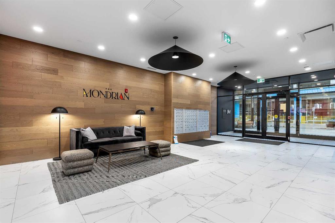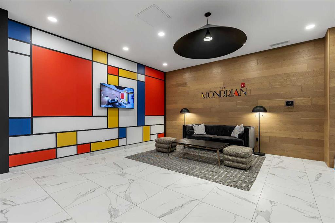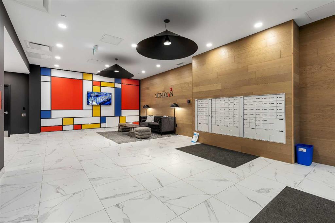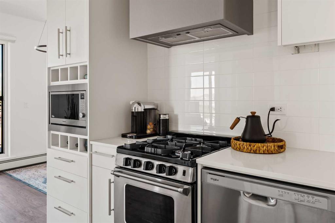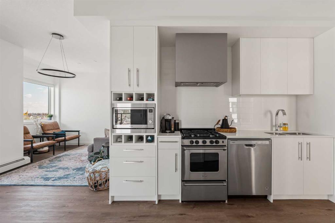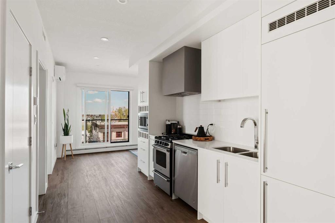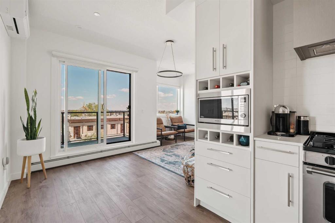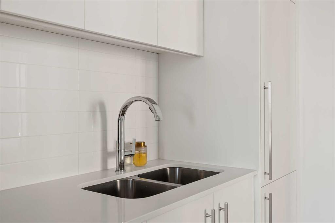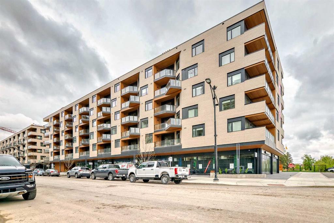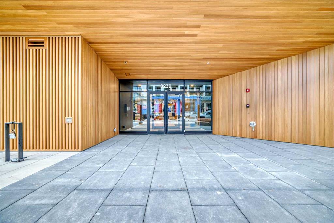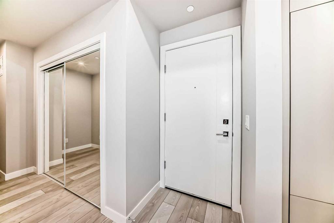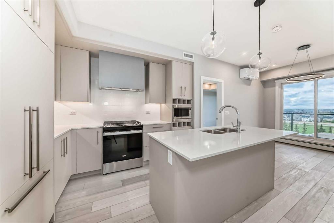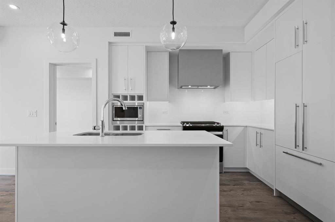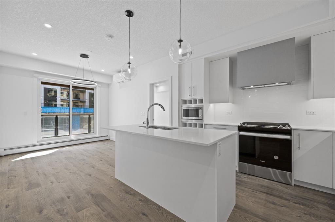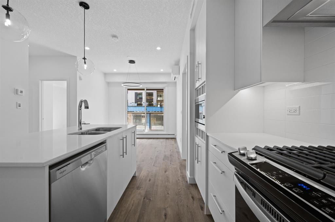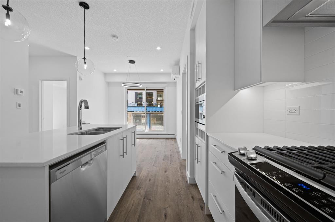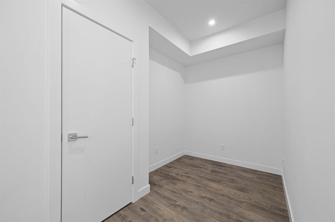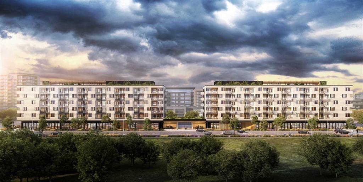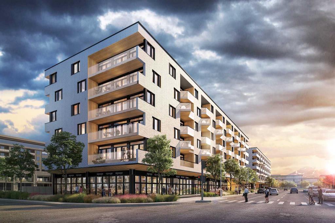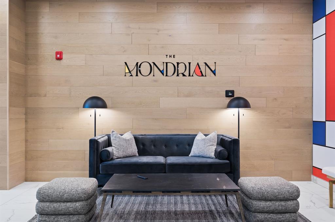205, 8370 Broadcast Avenue SW
Calgary T3H6L3
MLS® Number: A2248724
$ 439,900
2
BEDROOMS
2 + 0
BATHROOMS
794
SQUARE FEET
2025
YEAR BUILT
Experience contemporary living at it's finest in this brand-new, 2-bedroom plus Den, 2-bathroom condo in Calgary’s coveted West District. Boasting 9-ft ceilings and oversized windows, this stunning home is bathed in natural light, offering a spacious, inviting ambiance. The expansive balcony creates an ideal spot for enjoying the outdoors, whether for quiet relaxation or hosting friends. The sleek, modern kitchen features quartz countertops, top-tier stainless steel appliances and stylish cabinetry. Unwind in the spa-inspired bathroom, designed with luxurious finishes, while the convenience of an in-suite washer and dryer adds ease to effortless everyday living. Smart home features like pre-installed Telus internet equipment and a WiFi-enabled thermostat ensure seamless connectivity. Other features include a rooftop terrace, air conditioning, heated underground parking, bike storage and assigned storage space. Located in a massive mixed-use community, just steps away from an unprecedented high street of eight blocks of various retail, dining and entertainment options. Enjoy an 8.4 acre Radio Park that includes year-round programming with an amphitheatre overlooking a reflecting pool, spray park, skate park, basketball court, natural areas and much more. A must see! Book your viewing today.
| COMMUNITY | West Springs |
| PROPERTY TYPE | Apartment |
| BUILDING TYPE | High Rise (5+ stories) |
| STYLE | Single Level Unit |
| YEAR BUILT | 2025 |
| SQUARE FOOTAGE | 794 |
| BEDROOMS | 2 |
| BATHROOMS | 2.00 |
| BASEMENT | |
| AMENITIES | |
| APPLIANCES | Built-In Refrigerator, Dishwasher, Gas Range, Microwave, Range Hood, Wall/Window Air Conditioner, Washer/Dryer Stacked, Window Coverings |
| COOLING | Central Air |
| FIREPLACE | N/A |
| FLOORING | Vinyl Plank |
| HEATING | Baseboard |
| LAUNDRY | In Unit |
| LOT FEATURES | |
| PARKING | Titled, Underground |
| RESTRICTIONS | Board Approval, Pet Restrictions or Board approval Required |
| ROOF | |
| TITLE | Fee Simple |
| BROKER | Century 21 Bravo Realty |
| ROOMS | DIMENSIONS (m) | LEVEL |
|---|---|---|
| Entrance | 3`10" x 7`6" | Main |
| Kitchen With Eating Area | 12`0" x 11`6" | Main |
| Living Room | 9`8" x 11`3" | Main |
| Laundry | 4`2" x 3`3" | Main |
| 4pc Bathroom | 4`11" x 8`3" | Main |
| Bedroom | 10`1" x 12`1" | Main |
| Bedroom - Primary | 9`10" x 17`3" | Main |
| Walk-In Closet | 7`5" x 5`0" | Main |
| 3pc Ensuite bath | 7`4" x 5`5" | Main |
| Den | 6`0" x 7`6" | Main |
| Balcony | 18`4" x 6`2" | Main |

