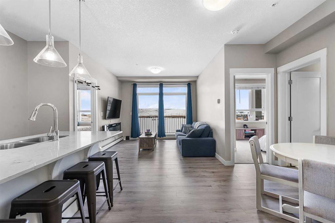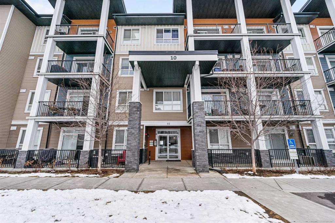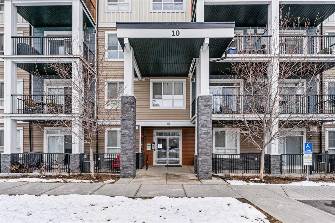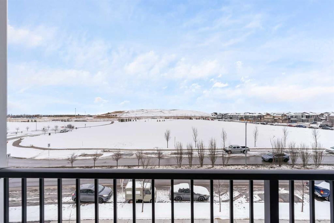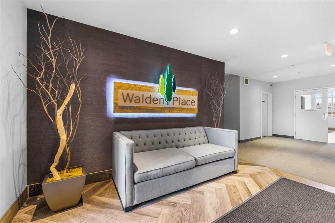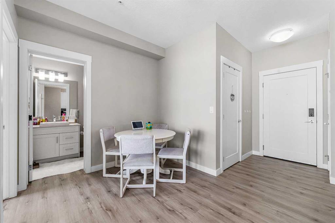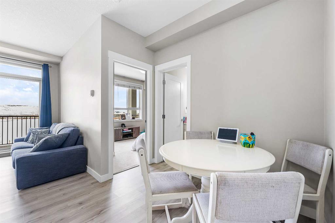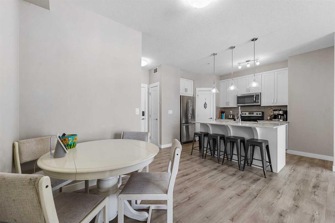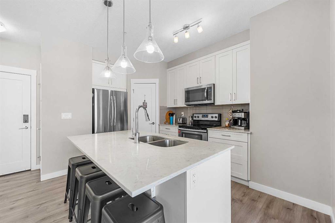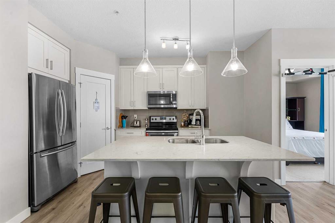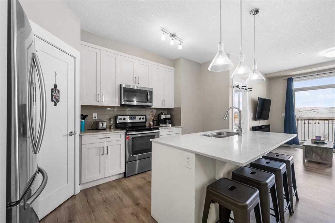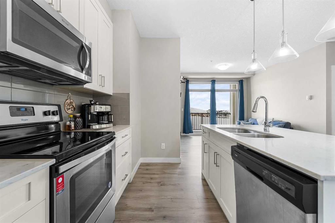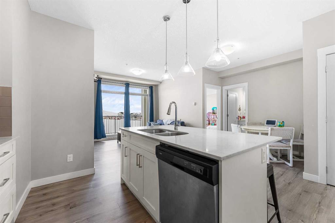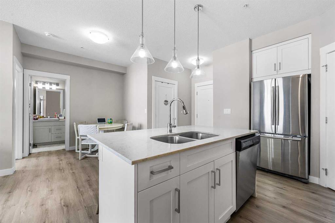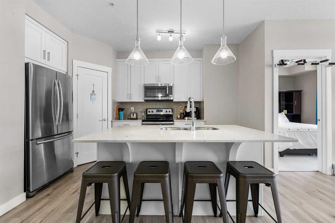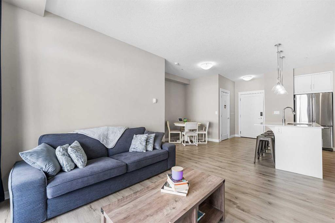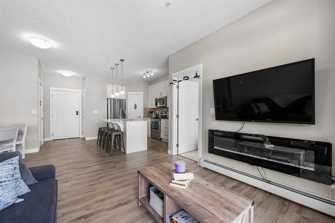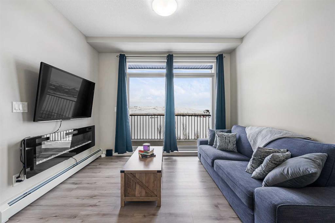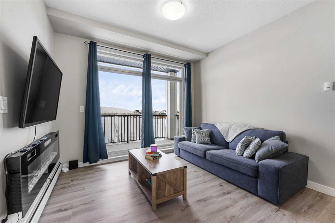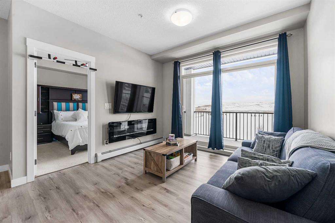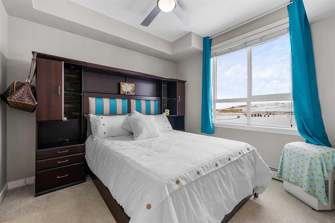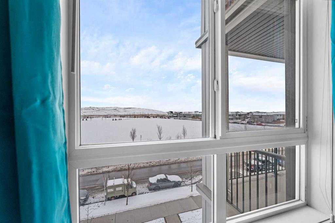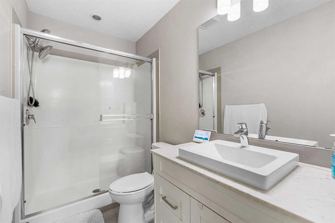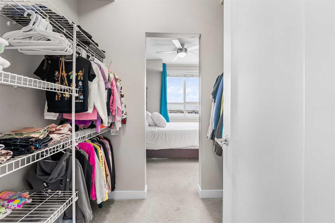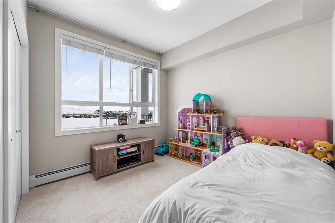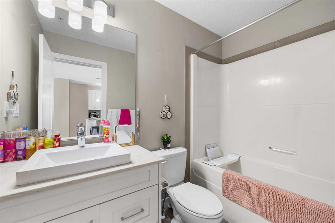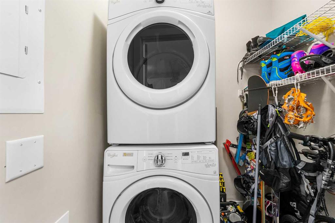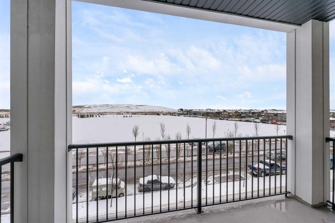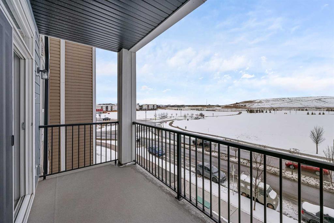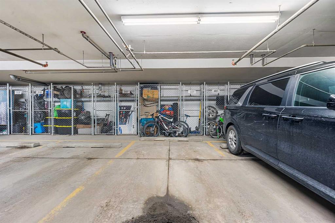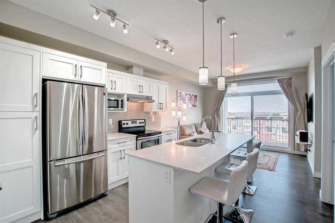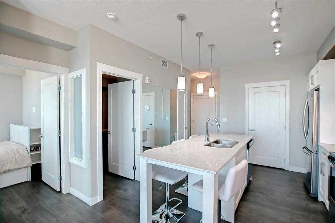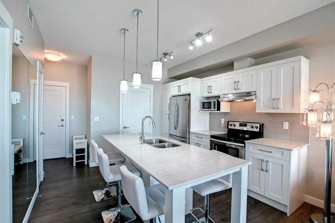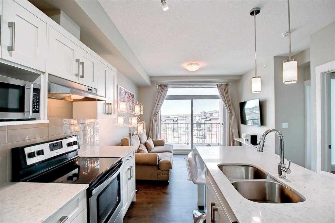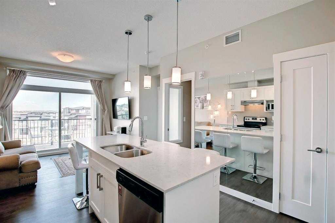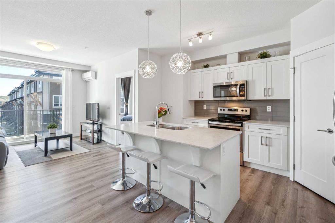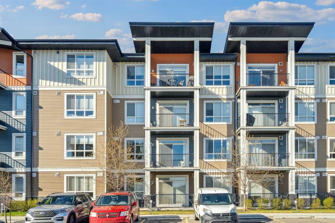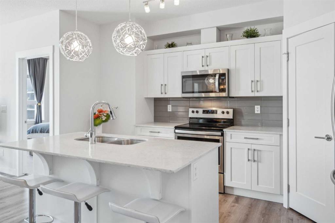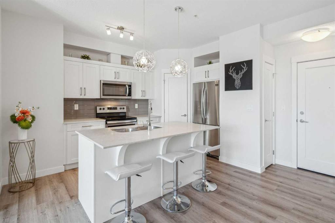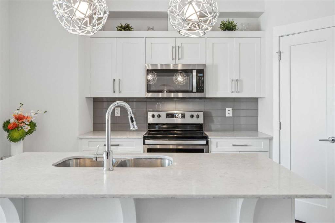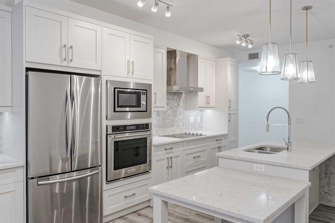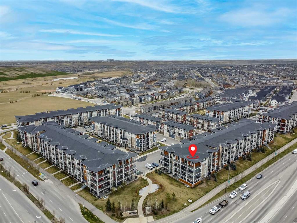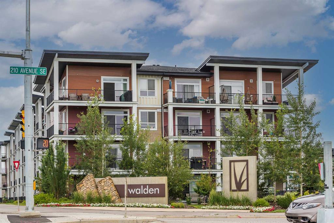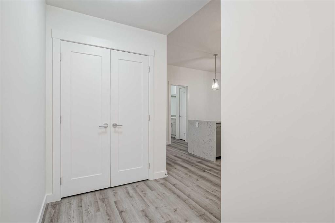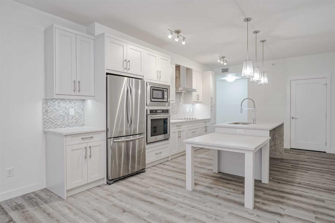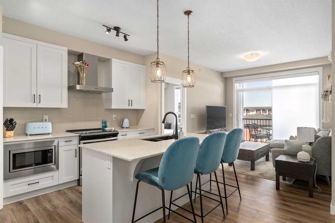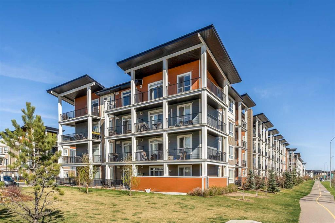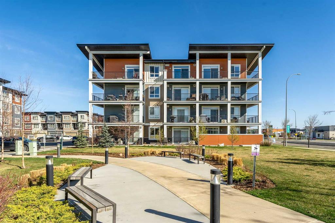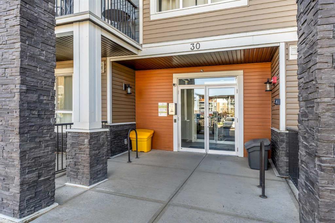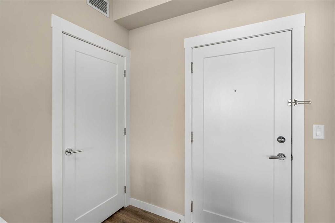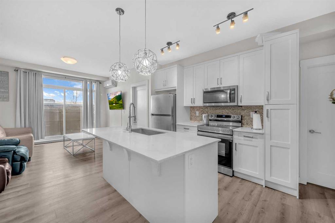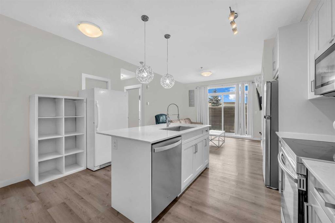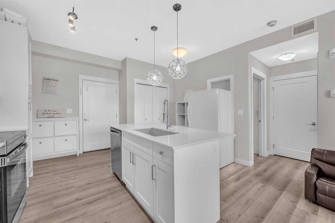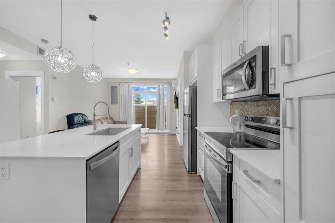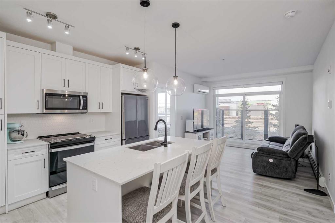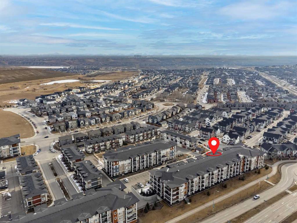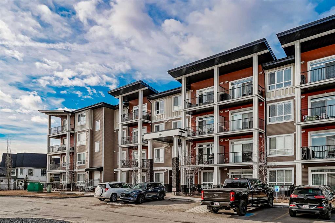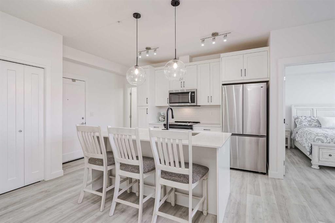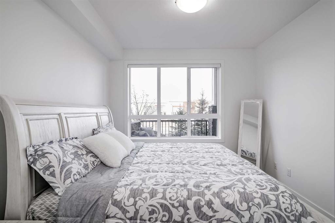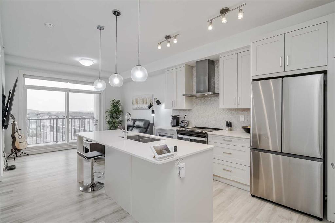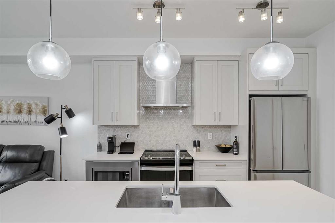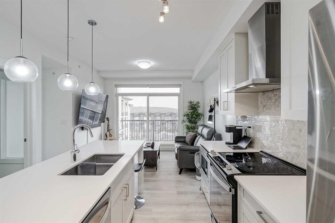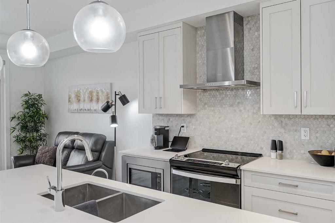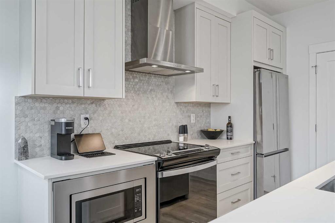321, 10 Walgrove Walk SE
Calgary T2X 4E3
MLS® Number: A2208016
$ 348,500
2
BEDROOMS
2 + 0
BATHROOMS
766
SQUARE FEET
2017
YEAR BUILT
Welcome to this beautifully designed and impeccably maintained 2 bedroom, 2 bathroom condo, ideally located just minutes from the Township Shopping Centre in the sought after community of Walden. This well planned home features an open concept layout, soaring 9-ft CEILINGS, and expansive windows that allow natural light to pour in throughout the day. The stylish kitchen is a standout with stainless steel appliances, a granite topped island, white shaker style cabinetry, a corner PANTRY, and modern pendant lighting, perfect for cooking, gathering, or entertaining. Enjoy meals in the dedicated dining area and relax in the spacious living room, which opens to a large balcony overlooking tranquil park views and equipped with a gas line for your BBQ. The primary suite offers a walk through closet and a 3-piece ensuite with granite countertops and sliding glass shower doors. The second bedroom is thoughtfully located on the opposite side of the unit for privacy and is adjacent to a second full bathroom. Additional highlights include a separate laundry room with extra storage, titled underground heated parking, and a separate secured storage locker. This move-in ready home combines comfort, convenience, and style all in a vibrant community with easy access to parks, paths, and a growing array of local amenities.
| COMMUNITY | Walden |
| PROPERTY TYPE | Apartment |
| BUILDING TYPE | Low Rise (2-4 stories) |
| STYLE | Single Level Unit |
| YEAR BUILT | 2017 |
| SQUARE FOOTAGE | 766 |
| BEDROOMS | 2 |
| BATHROOMS | 2.00 |
| BASEMENT | |
| AMENITIES | |
| APPLIANCES | Dishwasher, Dryer, Electric Stove, Microwave Hood Fan, Refrigerator, Washer, Window Coverings |
| COOLING | None |
| FIREPLACE | N/A |
| FLOORING | Carpet, Vinyl Plank |
| HEATING | Baseboard |
| LAUNDRY | In Unit |
| LOT FEATURES | |
| PARKING | Titled, Underground |
| RESTRICTIONS | Pet Restrictions or Board approval Required, Pets Allowed |
| ROOF | Asphalt Shingle |
| TITLE | Fee Simple |
| BROKER | Real Estate Professionals Inc. |
| ROOMS | DIMENSIONS (m) | LEVEL |
|---|---|---|
| 3pc Ensuite bath | 8`8" x 4`11" | Main |
| 4pc Bathroom | 8`3" x 4`11" | Main |
| Bedroom | 10`0" x 11`7" | Main |
| Bedroom - Primary | 10`8" x 10`3" | Main |
| Kitchen | 14`1" x 9`11" | Main |
| Living Room | 18`10" x 15`1" | Main |

