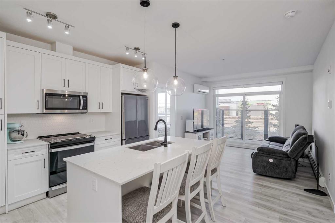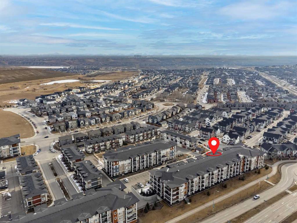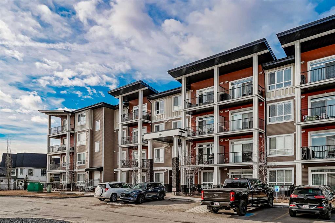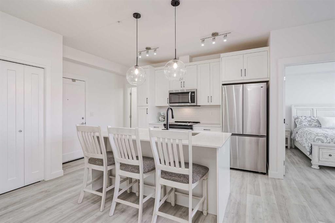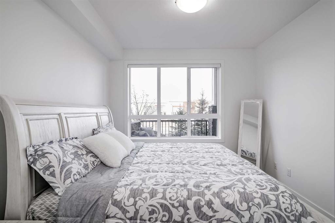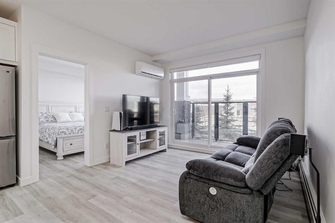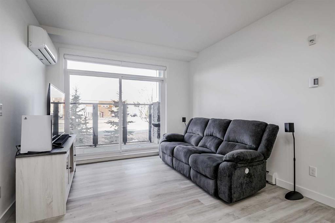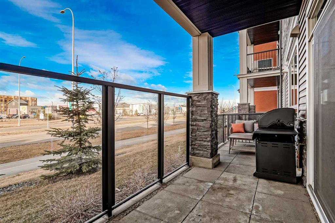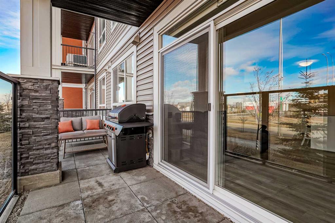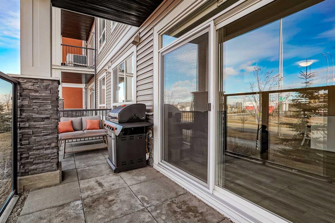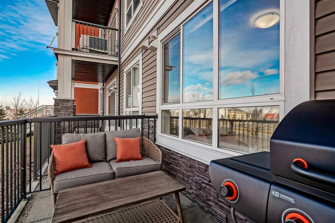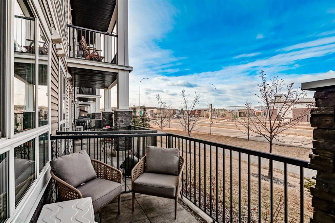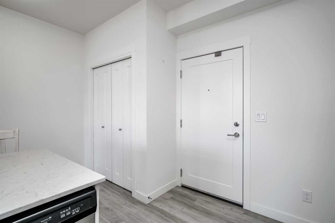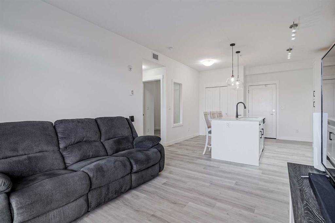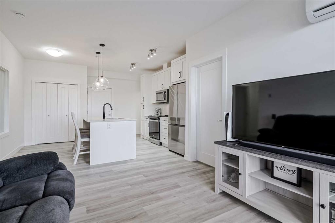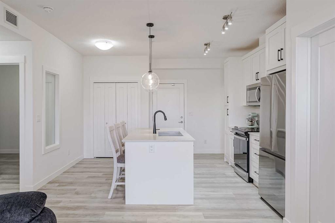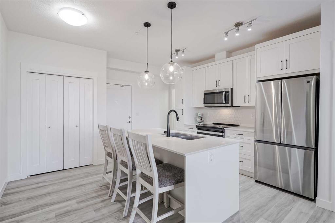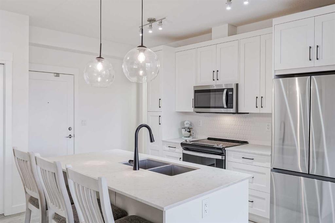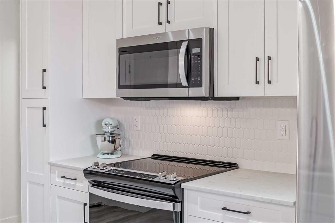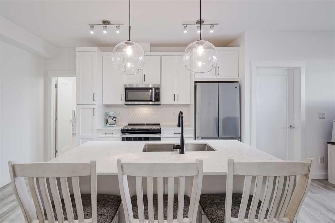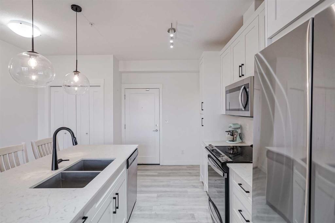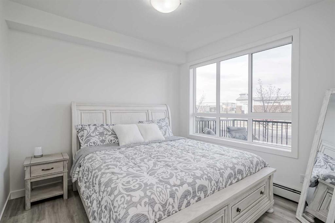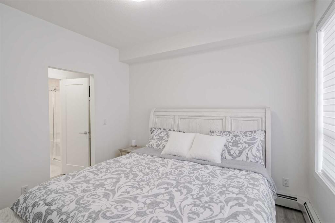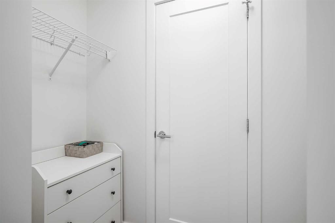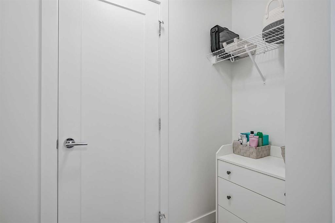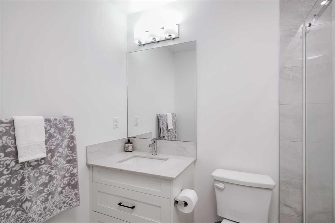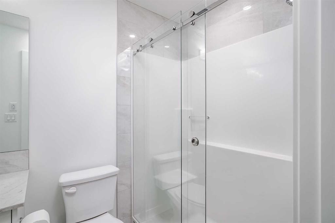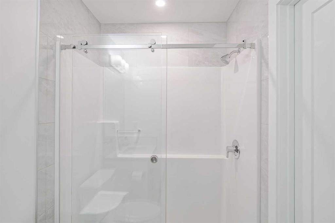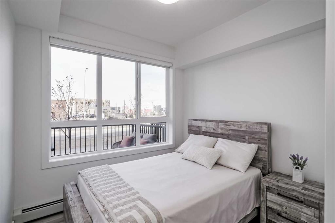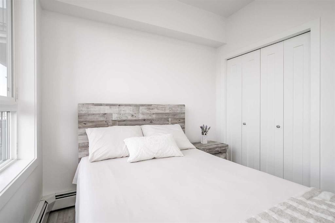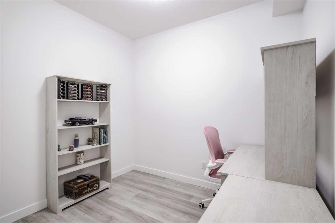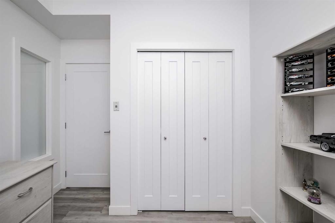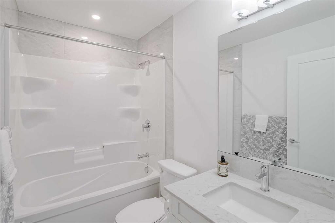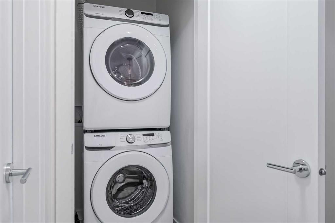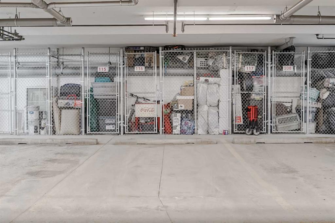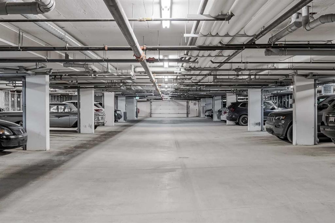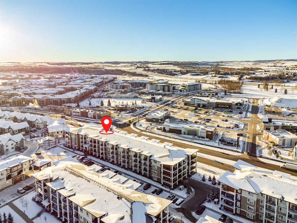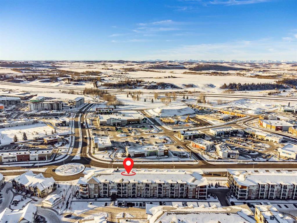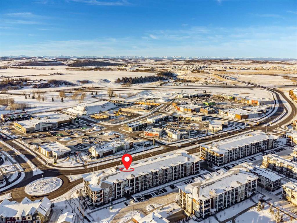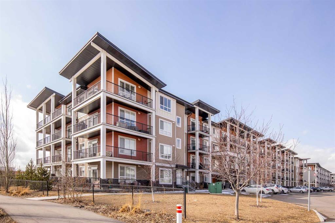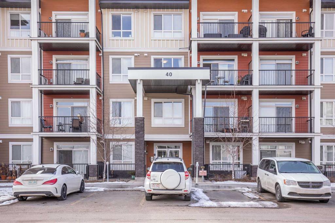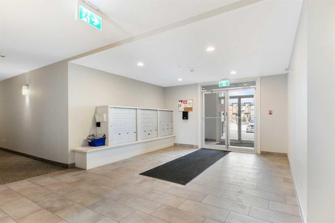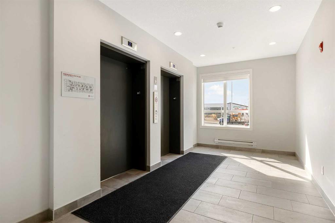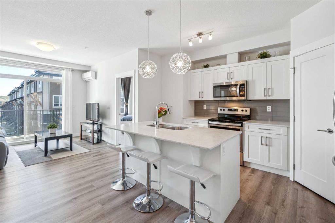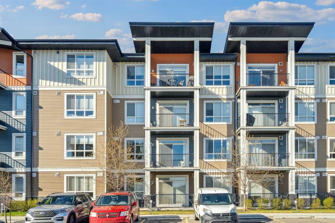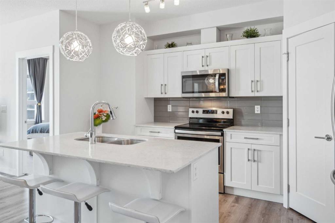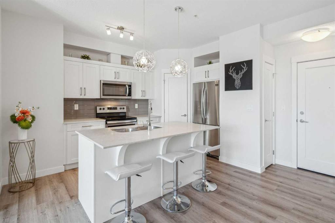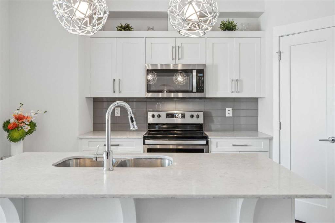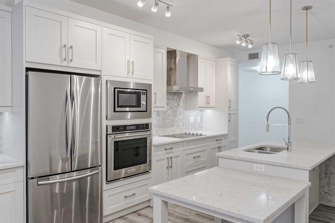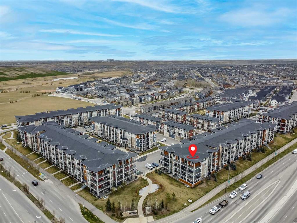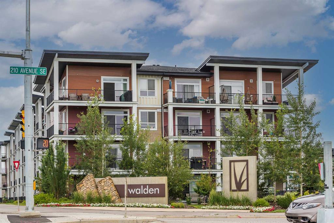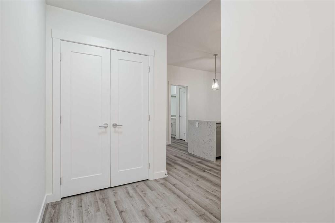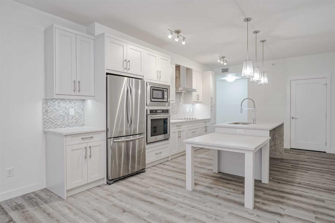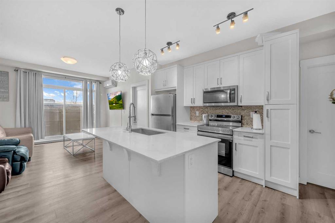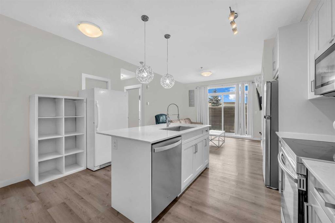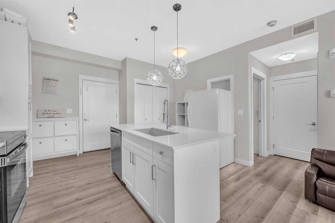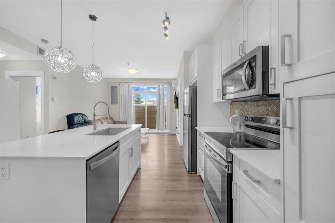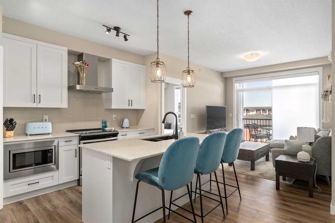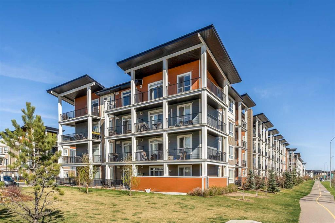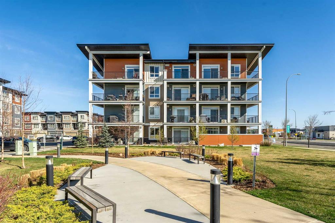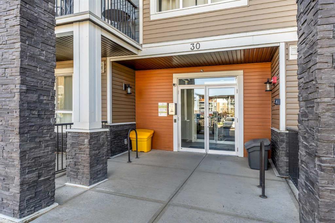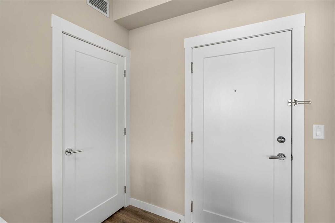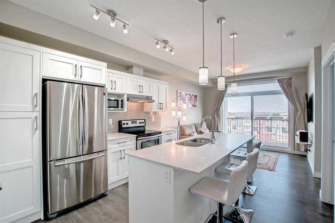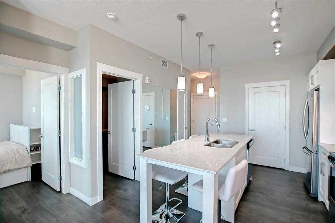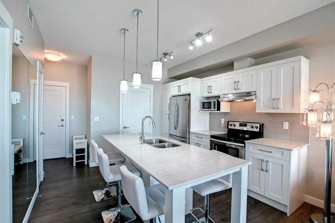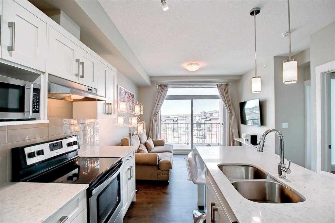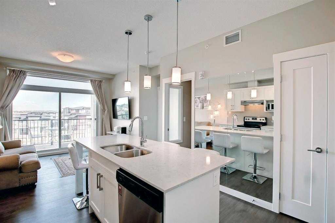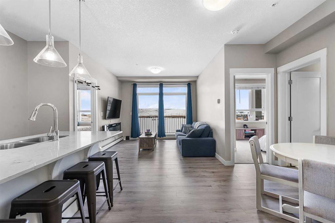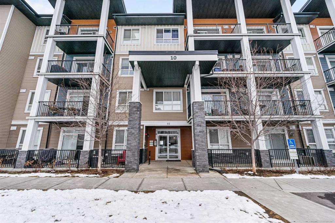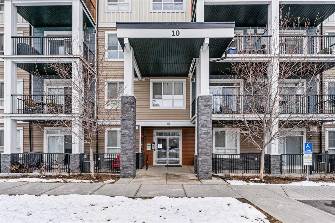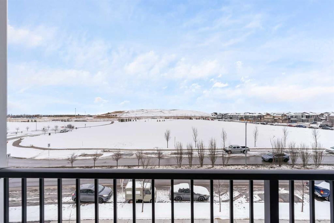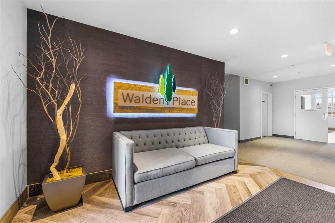116, 40 Walgrove Walk SE
Calgary T2X 5A2
MLS® Number: A2214504
$ 365,000
3
BEDROOMS
2 + 0
BATHROOMS
803
SQUARE FEET
2022
YEAR BUILT
**Welcome to The Willow Park B5 by Cardel Homes, a stunning 3-bedroom, 2-bathroom home offering 800+ sqft of stylish and functional living space. Built in 2022 and lovingly maintained by its original owners, this home is designed for modern living with thoughtful upgrades throughout.**Step inside and be greeted by LVP flooring that flows seamlessly throughout the home. The spacious kitchen is a dream for any home chef, featuring a large island, gorgeous quartz countertops, and a full suite of stainless-steel appliances. The open-concept design connects effortlessly to the bright living area, where remote highlighter blinds provide both style and convenience.**The primary suite is a private retreat, complete with a walk-through closet leading to a beautifully upgraded ensuite featuring a walk-in shower with glass sliding doors. Two additional bedrooms share a well-appointed 4-piece main bath, perfect for family, guests, or a home office. The convenience of in-suite laundry makes everyday living a breeze.**Located on the main floor, this unit comes with an oversized, fully enclosed South-facing patio (6’5” x 29’10”) complete with a BBQ gas line, perfect for entertaining or unwinding in the sunshine. And if it gets too hot, simply turn on your built-in air conditioning unit during those warmer months!**Additional features include a secure underground parking stall and an assigned storage locker for all your extras. **Located just steps from transit and Legacy Township, this home offers unbeatable access to restaurants, grocery stores, coffee shops, shopping, health & fitness centers, and spa facilities. For those who love the outdoors, you'll find miles of scenic walking and biking trails throughout Walden and Legacy, including tranquil water features, storm ponds, and a breathtaking 300-acre natural reserve waiting to be explored.**Don’t miss the chance to call this exceptional home yours—schedule your viewing today!**
| COMMUNITY | Walden |
| PROPERTY TYPE | Apartment |
| BUILDING TYPE | Low Rise (2-4 stories) |
| STYLE | Single Level Unit |
| YEAR BUILT | 2022 |
| SQUARE FOOTAGE | 803 |
| BEDROOMS | 3 |
| BATHROOMS | 2.00 |
| BASEMENT | |
| AMENITIES | |
| APPLIANCES | Central Air Conditioner, Dishwasher, Dryer, Electric Stove, Garage Control(s), Microwave Hood Fan, Refrigerator, Washer, Window Coverings |
| COOLING | Central Air |
| FIREPLACE | N/A |
| FLOORING | Vinyl Plank |
| HEATING | Baseboard, Hot Water, Natural Gas |
| LAUNDRY | In Unit |
| LOT FEATURES | |
| PARKING | Garage Door Opener, Heated Garage, Secured, Stall, Titled, Underground |
| RESTRICTIONS | Pet Restrictions or Board approval Required |
| ROOF | Asphalt Shingle |
| TITLE | Fee Simple |
| BROKER | eXp Realty |
| ROOMS | DIMENSIONS (m) | LEVEL |
|---|---|---|
| Entrance | 8`3" x 5`9" | Main |
| Kitchen | 10`6" x 9`0" | Main |
| Living Room | 11`3" x 11`1" | Main |
| Laundry | 3`9" x 3`4" | Main |
| Bedroom - Primary | 10`8" x 10`6" | Main |
| Bedroom | 10`8" x 8`11" | Main |
| Bedroom | 10`1" x 8`11" | Main |
| 3pc Ensuite bath | 7`10" x 4`11" | Main |
| 4pc Bathroom | 7`10" x 4`11" | Main |
| Dining Room | 8`2" x 5`0" | Main |
| Walk-In Closet | 8`0" x 3`0" | Main |

