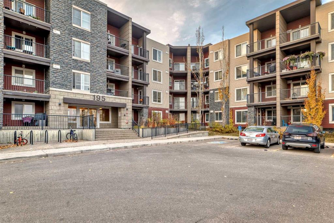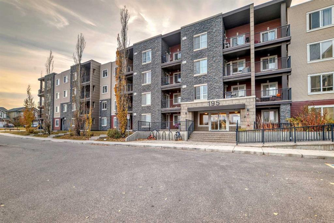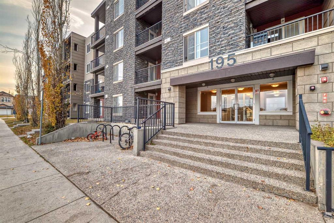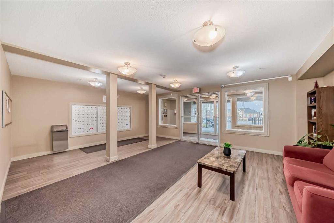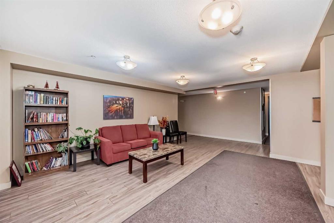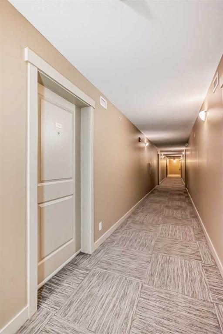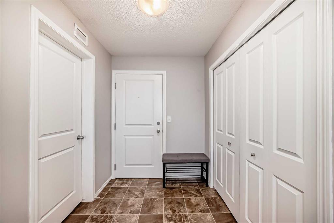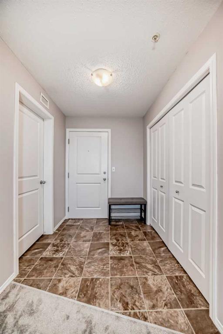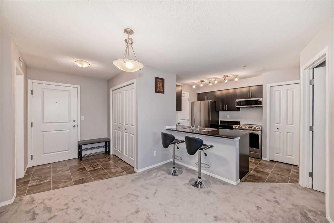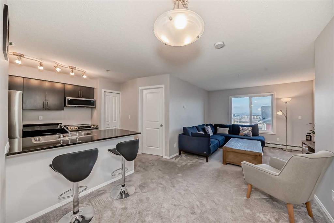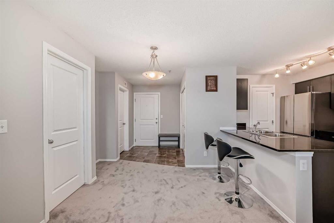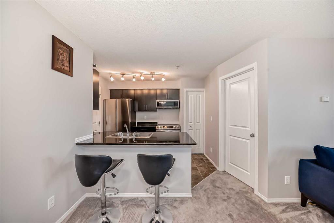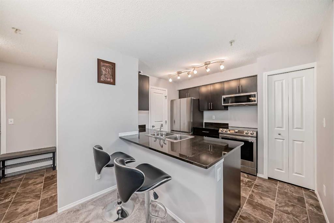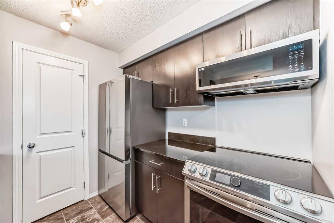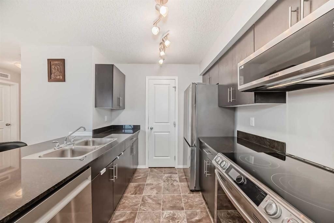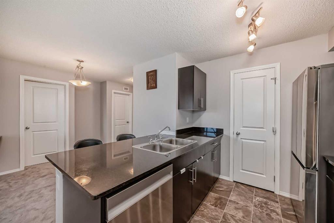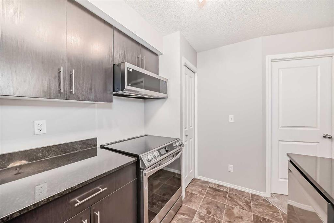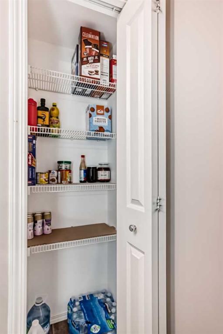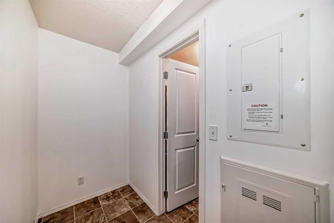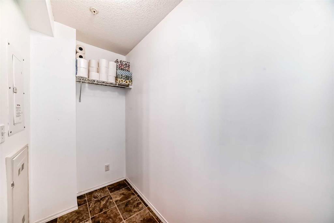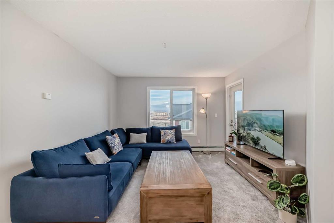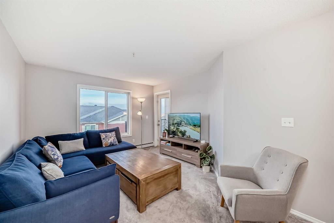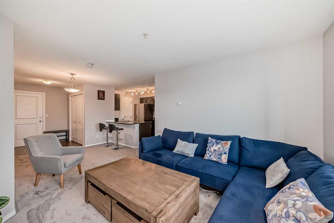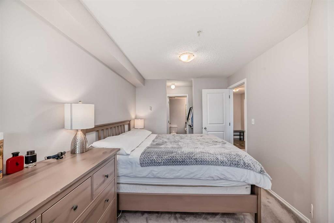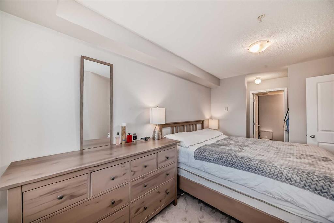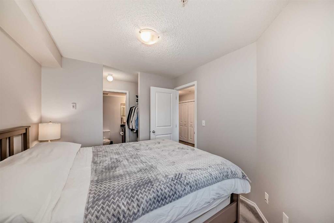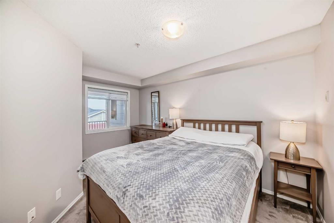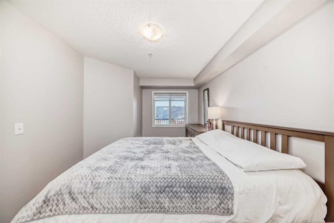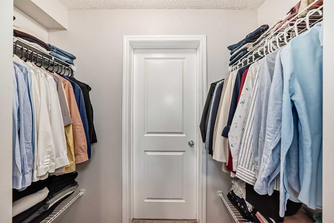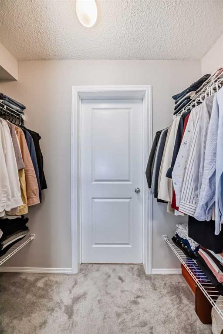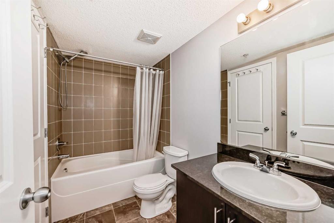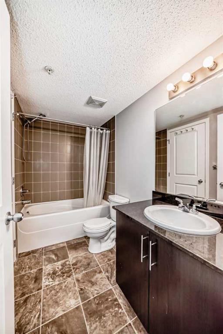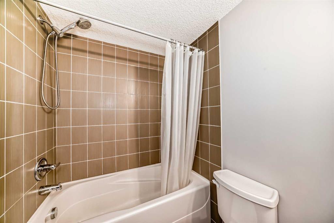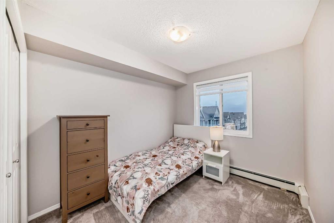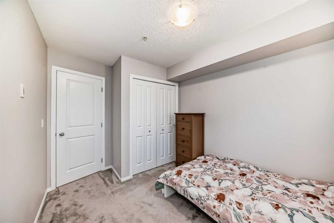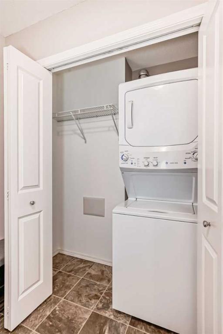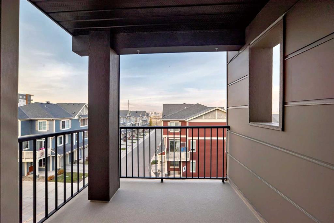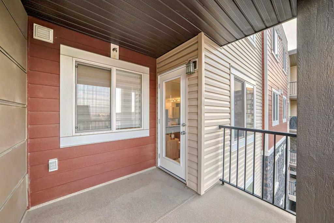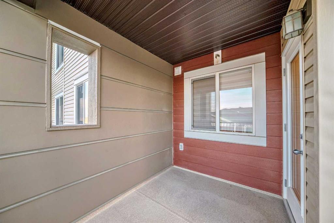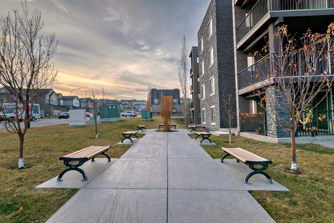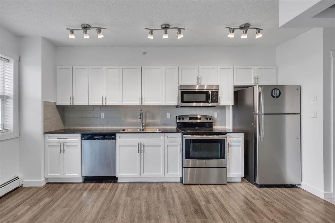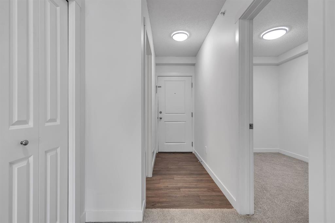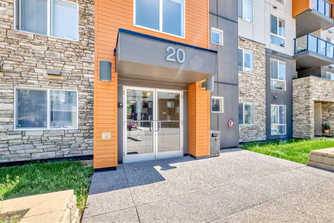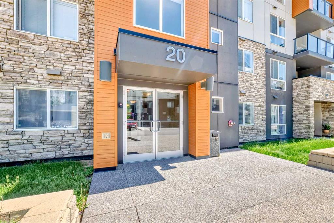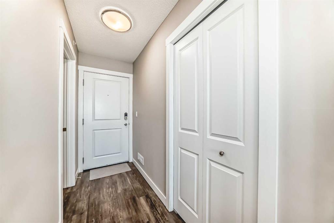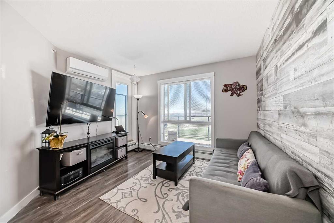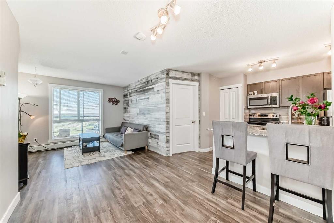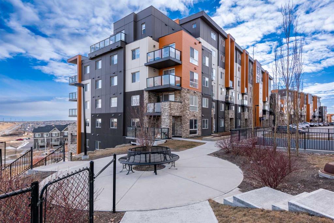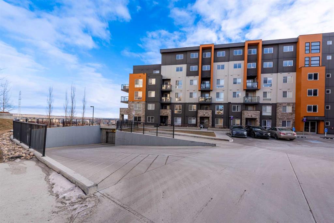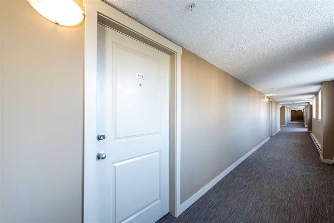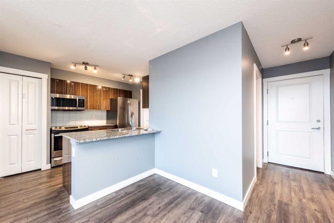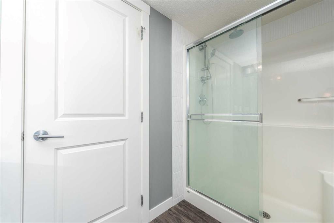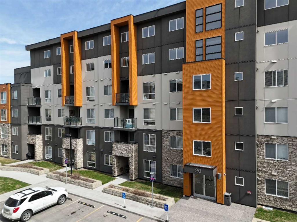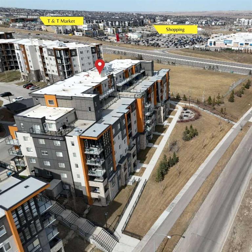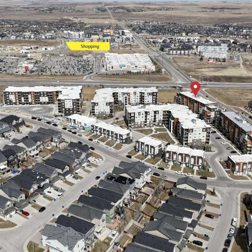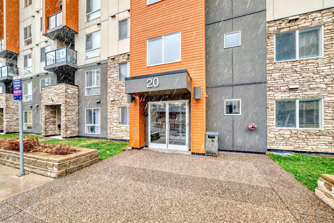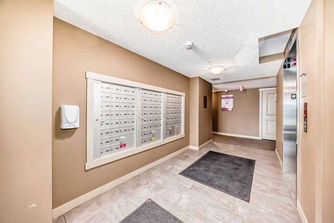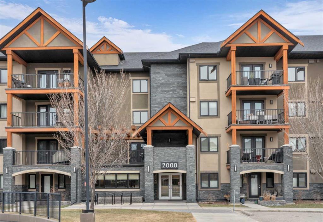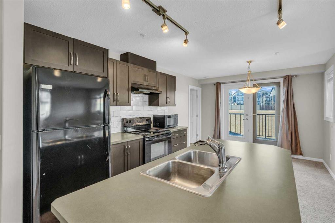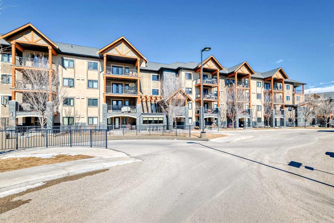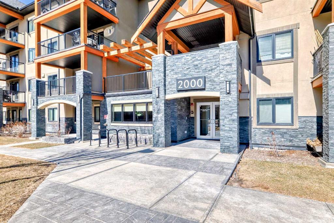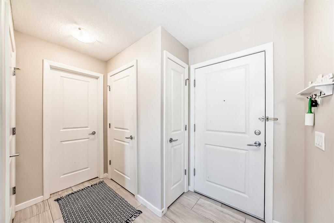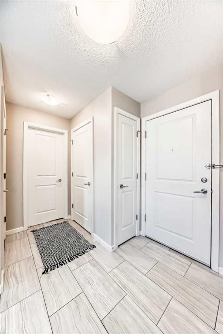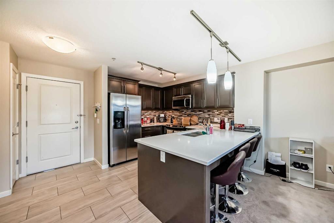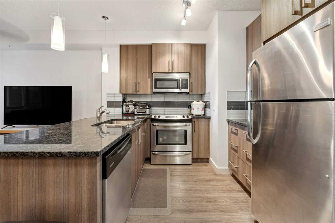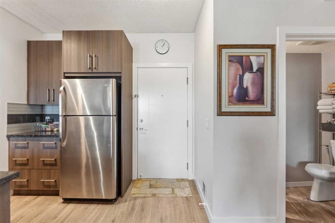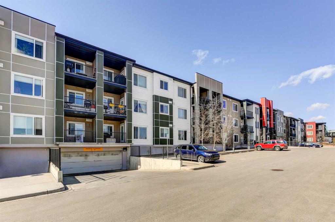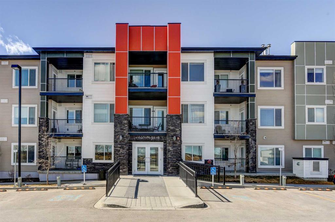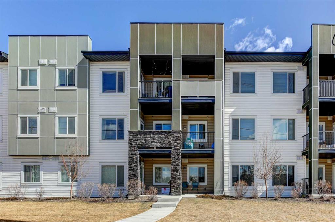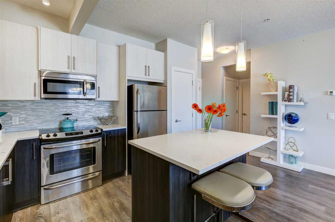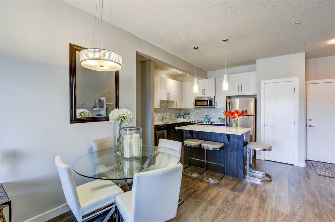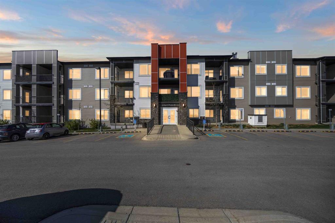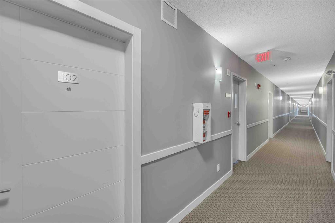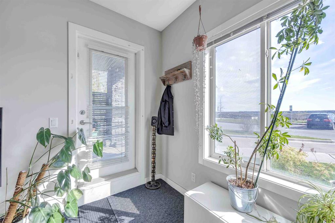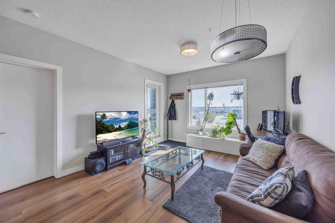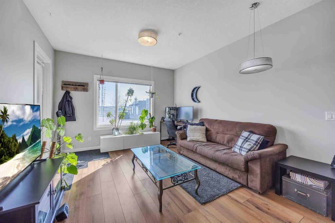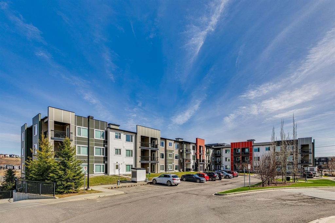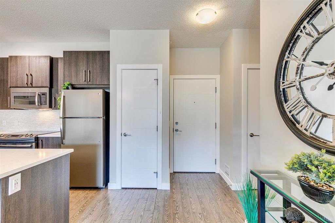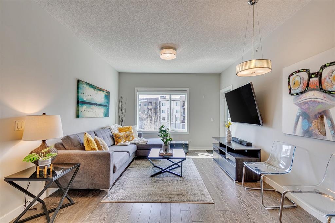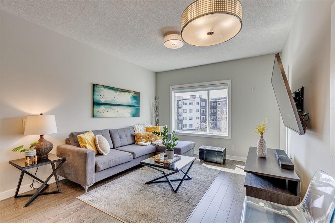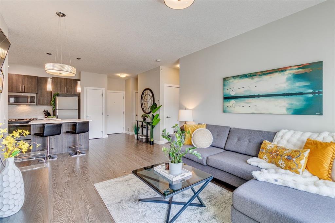319, 195 Kincora Glen Road NW
Calgary T3R 0S3
MLS® Number: A2187015
$ 288,000
2
BEDROOMS
1 + 0
BATHROOMS
699
SQUARE FEET
2014
YEAR BUILT
Step into this stunning and meticulously maintained two bedroom apartment located in the highly sought-after community of Kincora. As you enter the wide foyer, you are greeted by an open concept floor plan that boasts a spacious, bright living room. The modern kitchen features granite countertops, rich espresso cabinetry, a breakfast bar, pantry, and newer high-end stainless-steel appliances. The dining area is perfect for entertaining. The apartment includes a large primary bedroom, a second generously sized bedroom, and a full bathroom. Fresh paint, newer carpet, in-suite laundry, ample in-unit storage, and a well-sized, covered balcony enhance the convenience and enjoyment of this lovely apartment. Located close to the Creekside Shopping Centre with easy access to Stoney Trail, Shaganappi Trail, Beddington Trail, and a variety of other amenities. Discover the perfect blend of comfort and style in this exquisite apartment.
| COMMUNITY | Kincora |
| PROPERTY TYPE | Apartment |
| BUILDING TYPE | Low Rise (2-4 stories) |
| STYLE | Apartment |
| YEAR BUILT | 2014 |
| SQUARE FOOTAGE | 699 |
| BEDROOMS | 2 |
| BATHROOMS | 1.00 |
| BASEMENT | |
| AMENITIES | |
| APPLIANCES | Dishwasher, Electric Stove, Microwave Hood Fan, Refrigerator, Washer/Dryer Stacked, Window Coverings |
| COOLING | None |
| FIREPLACE | N/A |
| FLOORING | Carpet, Linoleum |
| HEATING | Baseboard, Hot Water |
| LAUNDRY | In Unit |
| LOT FEATURES | |
| PARKING | Assigned, Outside, Stall |
| RESTRICTIONS | Pet Restrictions or Board approval Required |
| ROOF | Asphalt Shingle |
| TITLE | Fee Simple |
| BROKER | MaxWell Canyon Creek |
| ROOMS | DIMENSIONS (m) | LEVEL |
|---|---|---|
| Entrance | 6`8" x 6`1" | Main |
| Bedroom - Primary | 13`5" x 9`1" | Main |
| Living Room | 11`5" x 10`10" | Main |
| Bedroom | 9`6" x 8`6" | Main |
| Dining Room | 9`0" x 8`8" | Main |
| 4pc Bathroom | 8`10" x 5`0" | Main |
| Kitchen | 10`5" x 9`2" | Main |
| Walk-In Closet | 7`7" x 3`2" | Main |
| Pantry | 2`1" x 1`9" | Main |
| Balcony | 9`3" x 8`5" | Main |
| Storage | 8`11" x 3`11" | Main |
| Laundry | 6`2" x 2`11" | Main |

