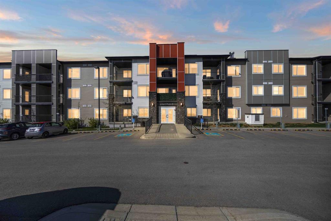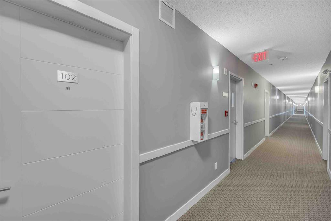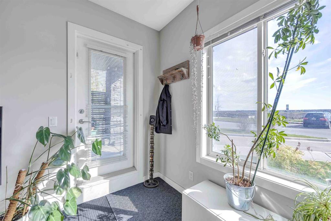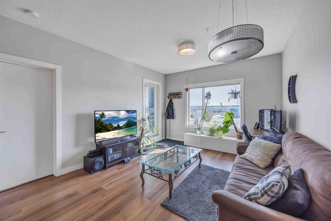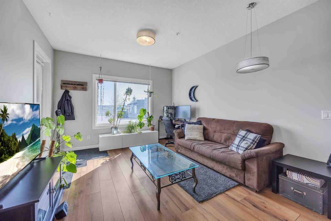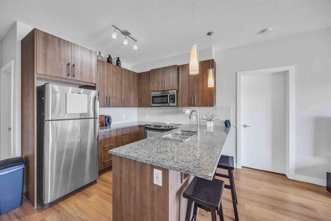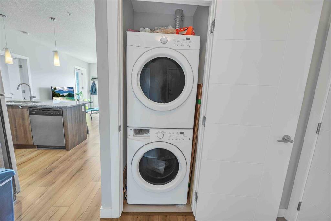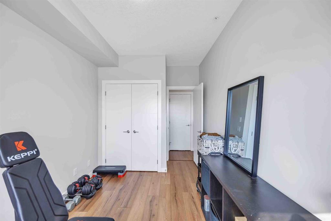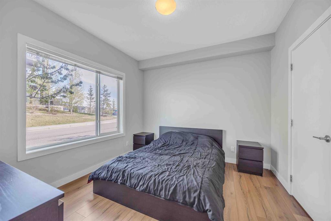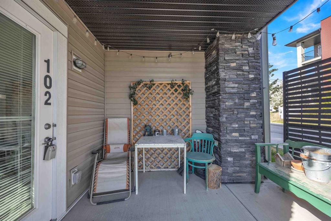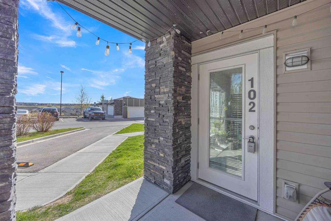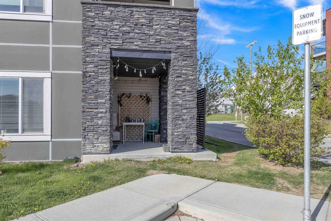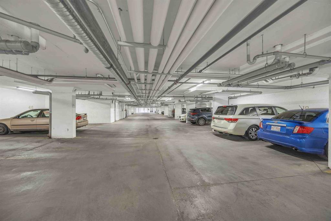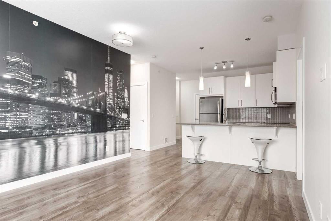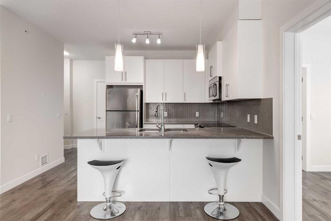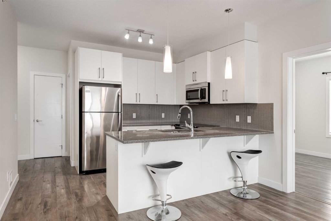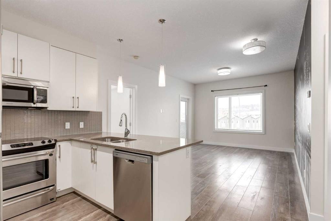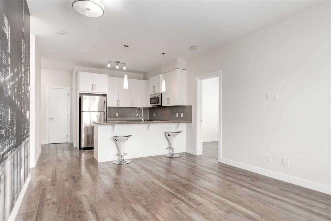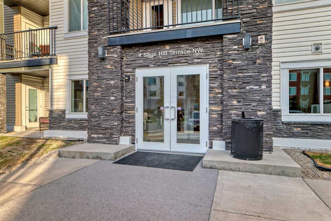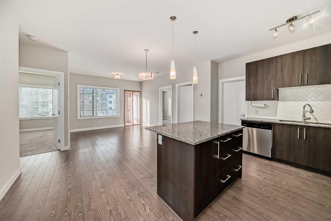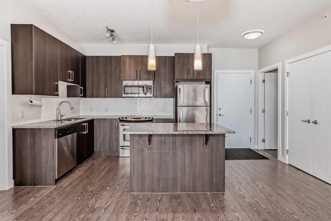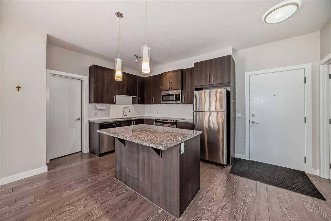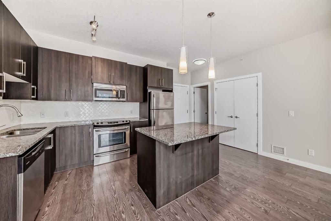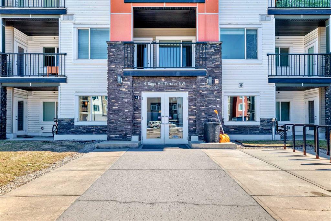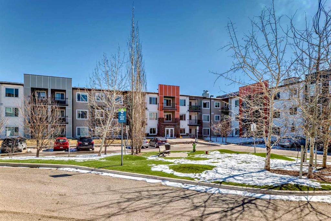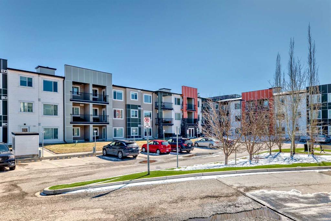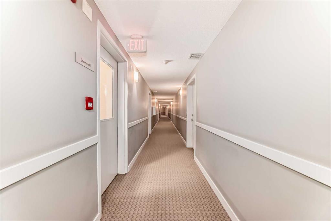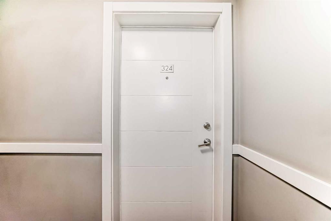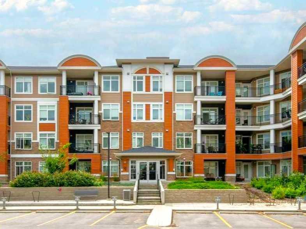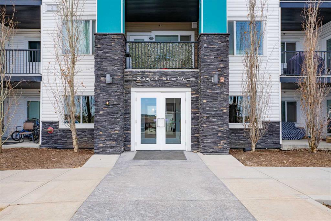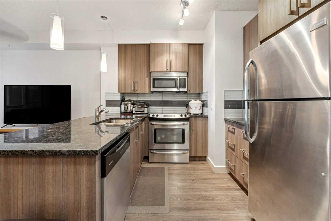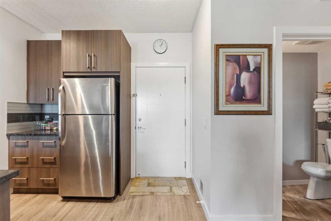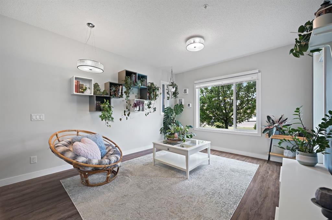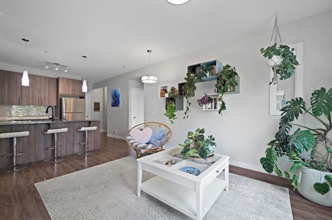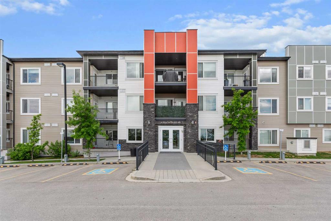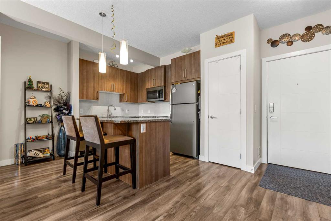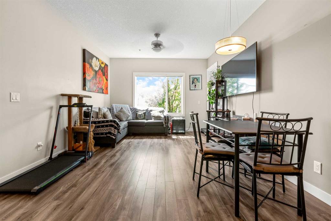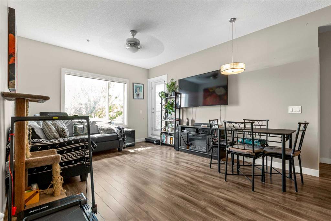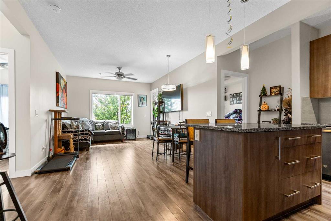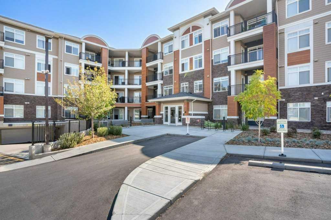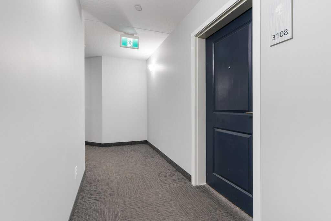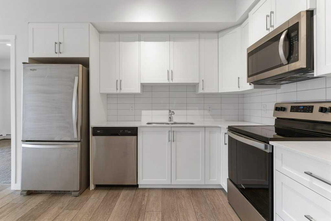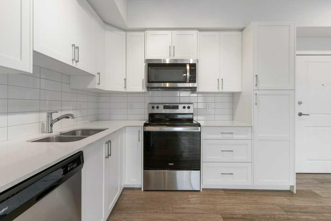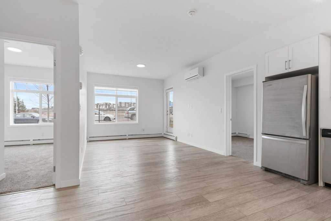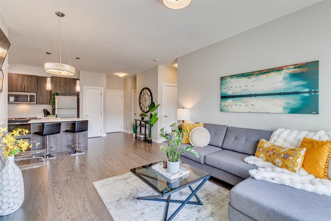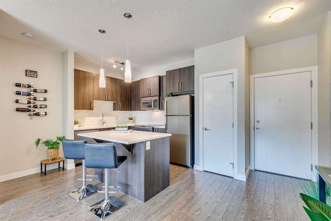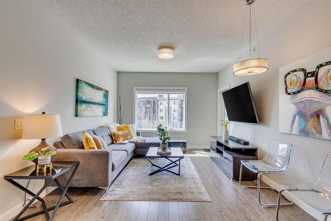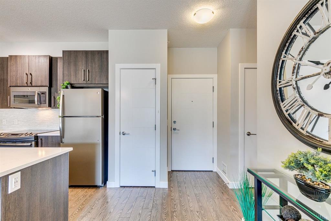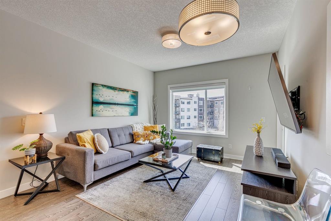102, 16 Sage Hill Terrace NW
Calgary T3R 0W7
MLS® Number: A2221787
$ 324,500
2
BEDROOMS
2 + 0
BATHROOMS
817
SQUARE FEET
2016
YEAR BUILT
Step into luxury and privacy with this stunning corner unit at the Viridian in Sage Hill—truly the best in the building! Offering over 870 sq. ft. of thoughtfully designed living space, this immaculate 2-bedroom + 2-bath + den condo features an airy open-concept layout with soaring 9-foot ceilings and no carpet throughout. The sun-filled interior is enhanced by extra windows and a bright, modern kitchen complete with upgraded granite countertops, stainless steel appliances, and plenty of cabinet space. You'll love the oversized in-suite laundry, spacious corner balcony, and additional storage closet. The primary bedroom is a private retreat with a walk-in closet and ensuite bathroom. With quick access to the outdoors and a titled underground parking stall, this home also boasts an unbeatable location—just steps from Walmart, major shopping centers, transit, parks, green spaces, and scenic pathways, with easy access to Stoney Trail, Downtown, and the airport. Don't miss your chance to call this exceptional condo home—book your viewing today!
| COMMUNITY | Sage Hill |
| PROPERTY TYPE | Apartment |
| BUILDING TYPE | Low Rise (2-4 stories) |
| STYLE | Single Level Unit |
| YEAR BUILT | 2016 |
| SQUARE FOOTAGE | 817 |
| BEDROOMS | 2 |
| BATHROOMS | 2.00 |
| BASEMENT | |
| AMENITIES | |
| APPLIANCES | Dishwasher, Electric Range, Microwave Hood Fan, Refrigerator, Washer/Dryer |
| COOLING | None |
| FIREPLACE | N/A |
| FLOORING | Tile, Vinyl Plank |
| HEATING | Central |
| LAUNDRY | In Unit |
| LOT FEATURES | |
| PARKING | Underground |
| RESTRICTIONS | Non-Smoking Building, None Known |
| ROOF | |
| TITLE | Fee Simple |
| BROKER | PREP Realty |
| ROOMS | DIMENSIONS (m) | LEVEL |
|---|---|---|
| 4pc Bathroom | 4`10" x 8`0" | Main |
| 4pc Ensuite bath | 7`5" x 8`3" | Main |
| Bedroom | 8`3" x 14`0" | Main |
| Dining Room | 12`0" x 5`9" | Main |
| Foyer | 9`4" x 5`5" | Main |
| Kitchen | 12`0" x 7`2" | Main |
| Living Room | 12`0" x 11`9" | Main |
| Office | 7`9" x 5`1" | Main |
| Bedroom - Primary | 10`7" x 11`8" | Main |

