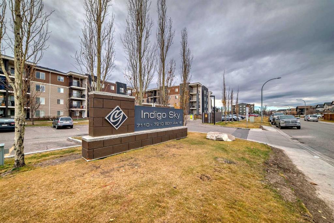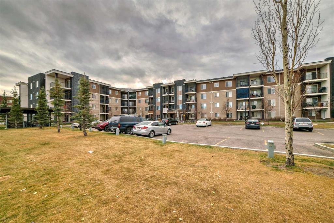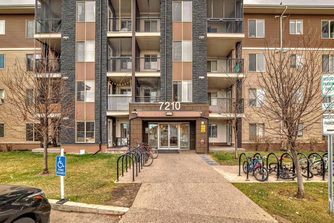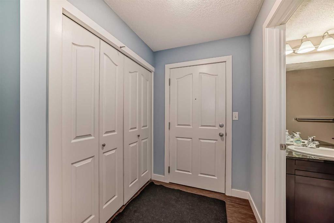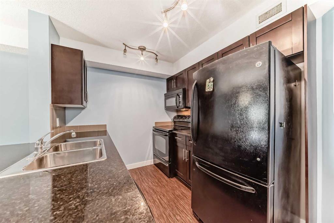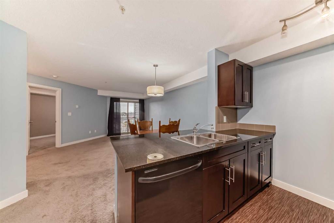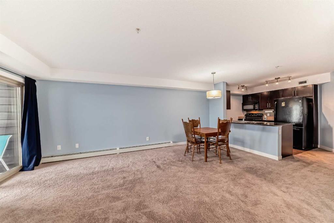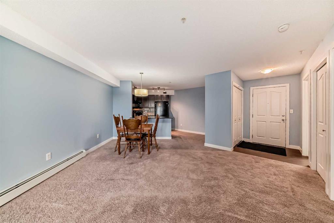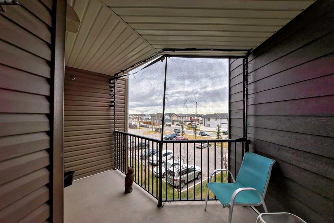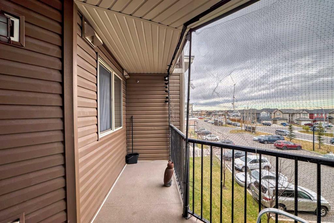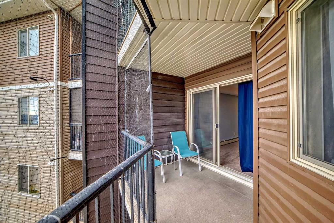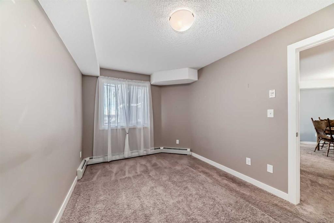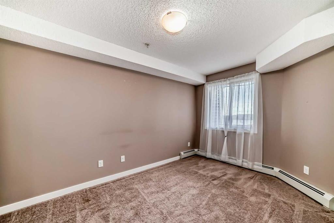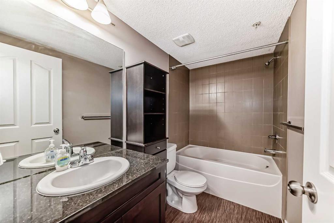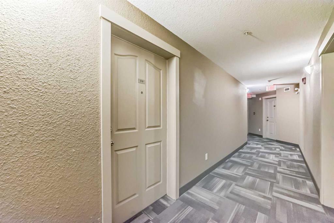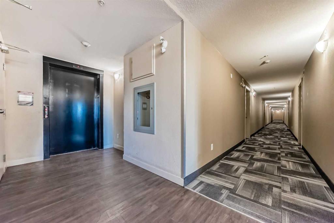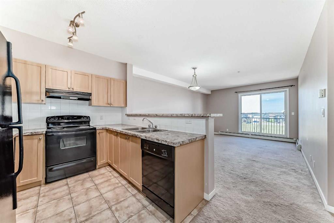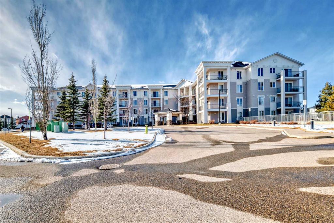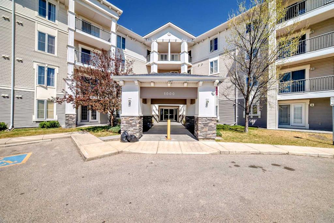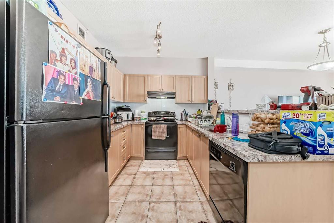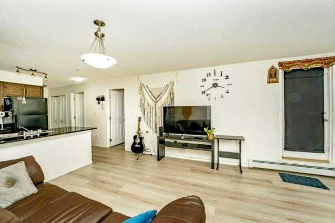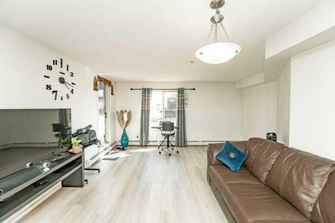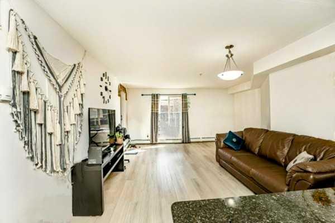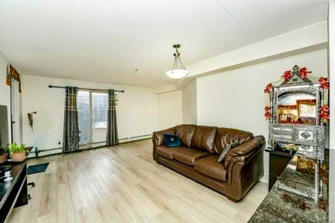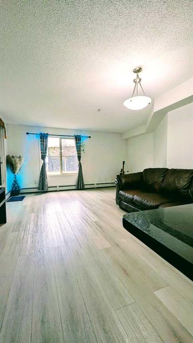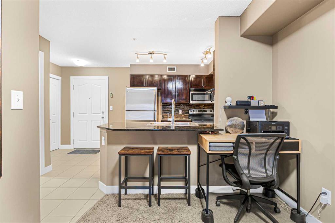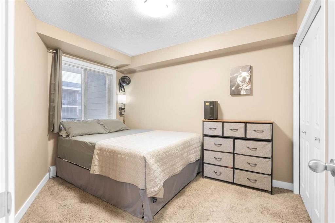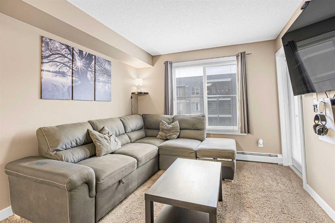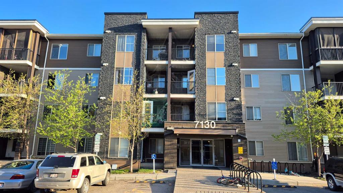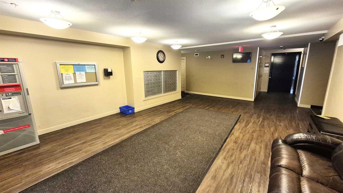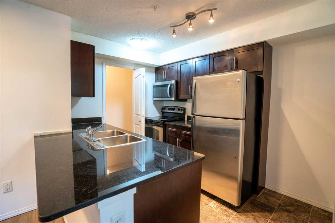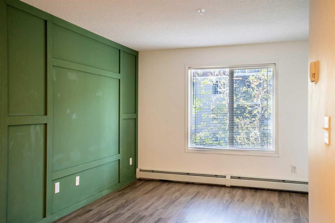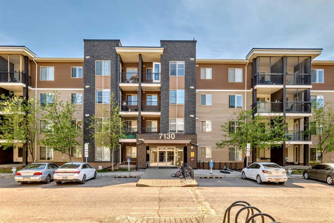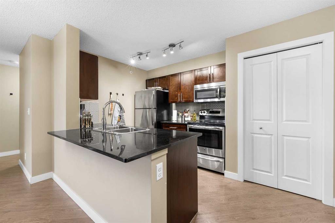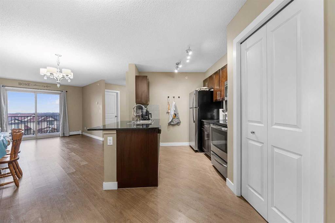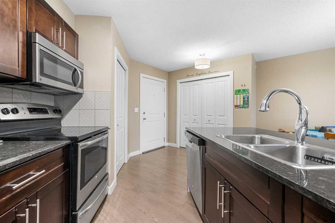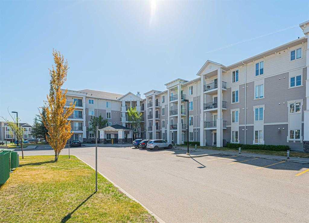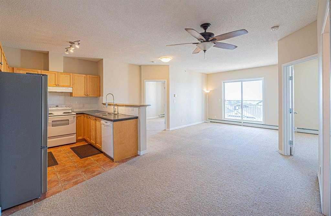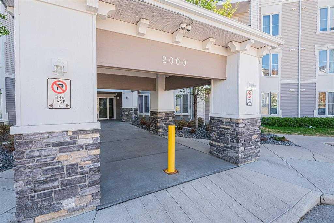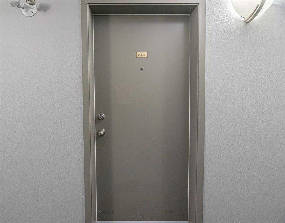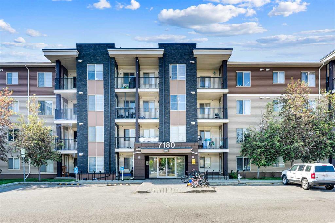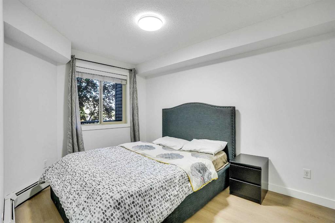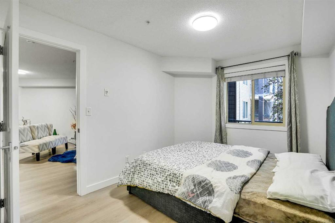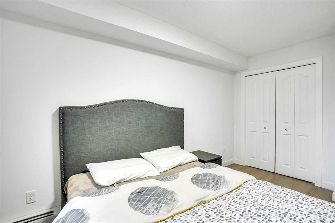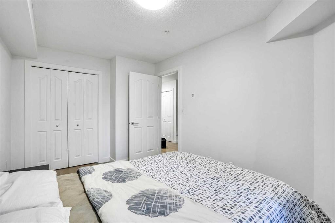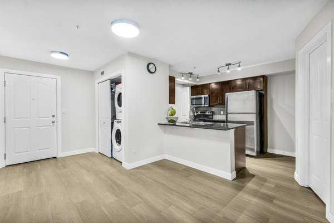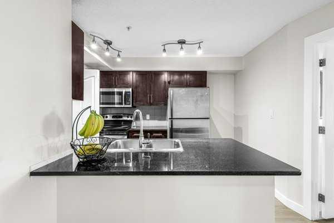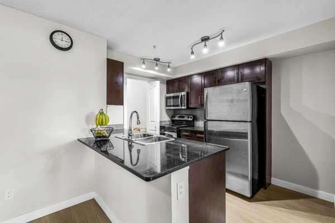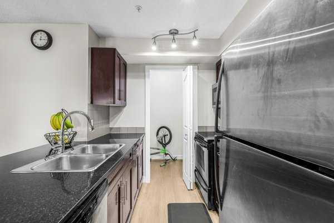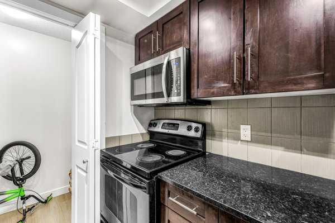318, 7210 80 Avenue NE
Calgary T3J 0N7
MLS® Number: A2213564
$ 224,800
1
BEDROOMS
1 + 0
BATHROOMS
577
SQUARE FEET
2013
YEAR BUILT
**PERFECT PROPERTY for First Time Home Buyers, Young Professionals, Couples or even Real Estate Investors.**Vacant and Available for possession immediately!!** This 1 bedroom, 1 bathroom apartment is well kept and maintained. 3rd floor condo situated in a building close to bustling commercial amenities, delightful restaurants, Tim Hortons and easy access to public transit. Step into Freshly painted, and well-kept clean home— in the heart of Saddle ridge! Upon entry, you step into the foyer with mud closet on one side and the 4 pc bath on other. Across the entrance is a spacious living room and dining area. Huge balcony off the living space. Tons of light and lots of space for a couple/ young family/ investor. The primary bedroom includes a walk-in closet. Included with this unit is 1 titled underground heated parking, ensuring convenience and comfort, especially during the colder months. Beyond these comforts, the unit includes in-suite washer/dryer stacked combo for convenient laundry and a large, covered balcony — the perfect setting for a joyful morning coffee or sunny BBQ gatherings with friends and family. Don't miss out on the opportunity to make this your new home. Contact today for a viewing!!
| COMMUNITY | Saddle Ridge |
| PROPERTY TYPE | Apartment |
| BUILDING TYPE | Low Rise (2-4 stories) |
| STYLE | Single Level Unit |
| YEAR BUILT | 2013 |
| SQUARE FOOTAGE | 577 |
| BEDROOMS | 1 |
| BATHROOMS | 1.00 |
| BASEMENT | |
| AMENITIES | |
| APPLIANCES | Dishwasher, Electric Stove, Microwave Hood Fan, Refrigerator, Washer/Dryer Stacked, Window Coverings |
| COOLING | None |
| FIREPLACE | N/A |
| FLOORING | Carpet, Ceramic Tile, Laminate |
| HEATING | Forced Air |
| LAUNDRY | In Unit |
| LOT FEATURES | |
| PARKING | Underground |
| RESTRICTIONS | Pet Restrictions or Board approval Required |
| ROOF | |
| TITLE | Fee Simple |
| BROKER | Beeline Realty |
| ROOMS | DIMENSIONS (m) | LEVEL |
|---|---|---|
| 4pc Bathroom | 4`11" x 8`10" | Main |
| Bedroom - Primary | 12`1" x 8`11" | Main |
| Laundry | 3`1" x 3`3" | Main |
| Dining Room | 10`1" x 6`8" | Main |
| Living Room | 10`8" x 11`11" | Main |
| Kitchen | 10`0" x 10`10" | Main |
| Balcony | 6`3" x 9`10" | Main |
| Entrance | 5`3" x 5`7" | Main |

