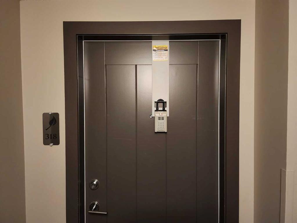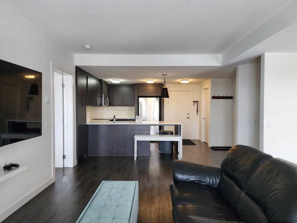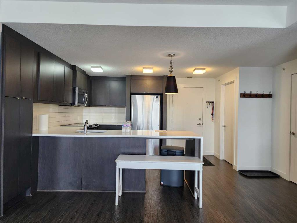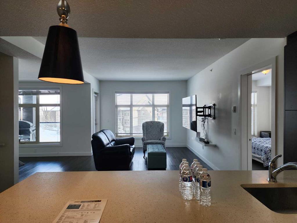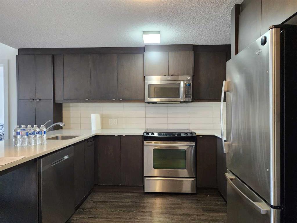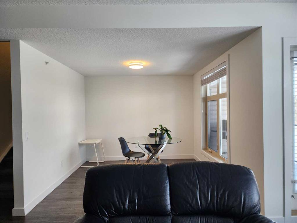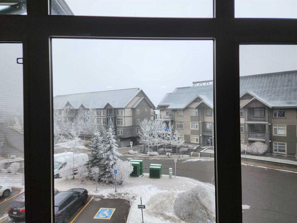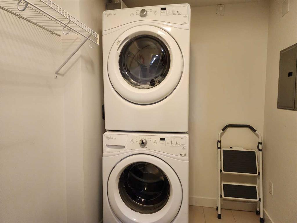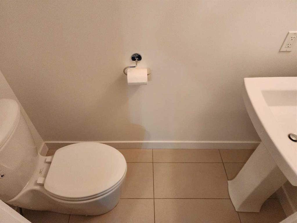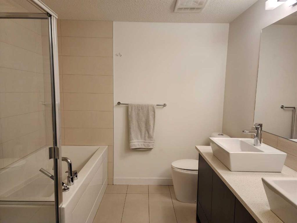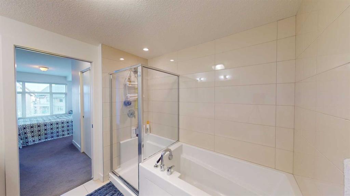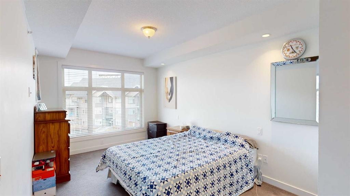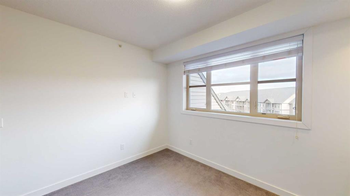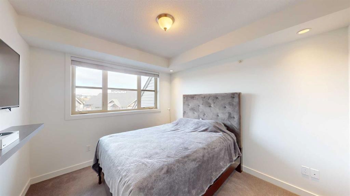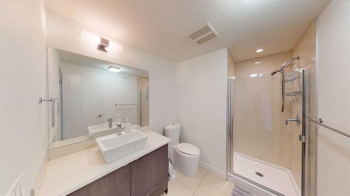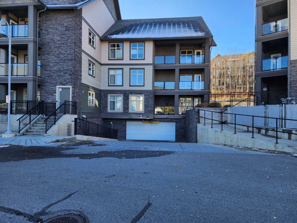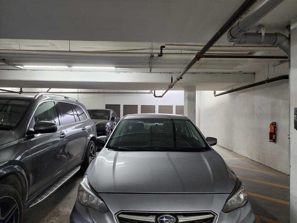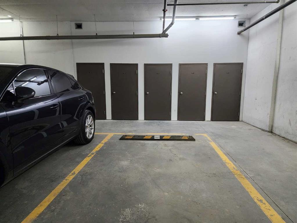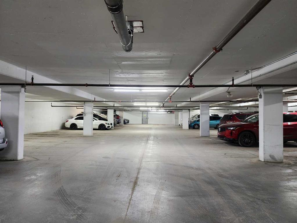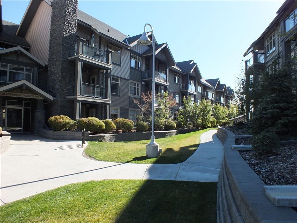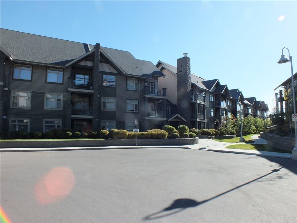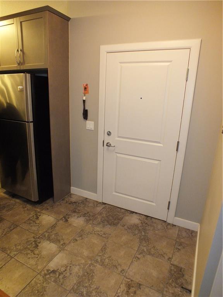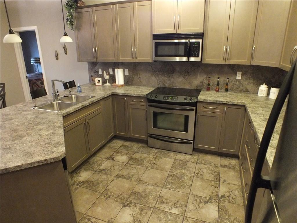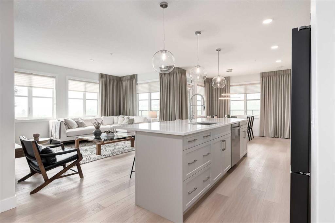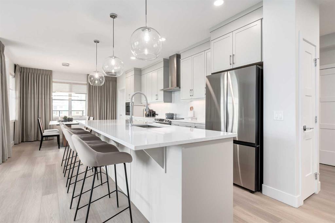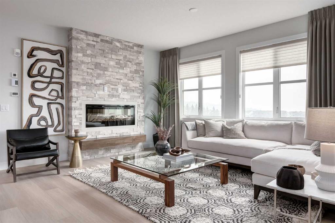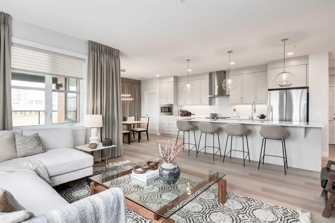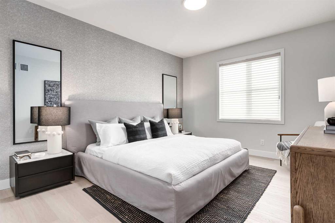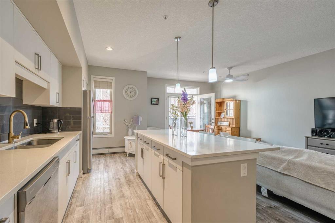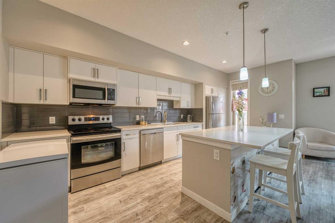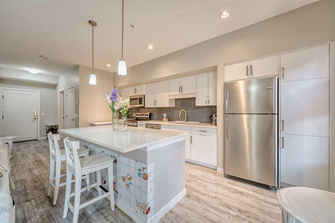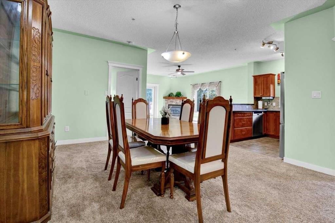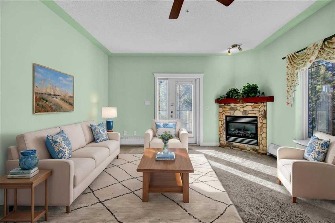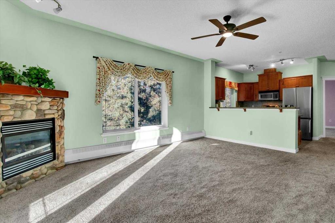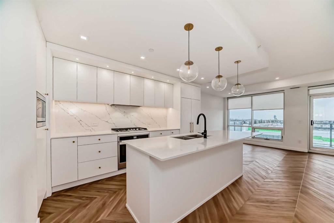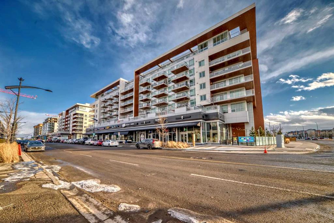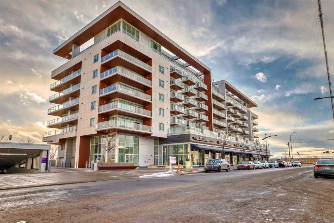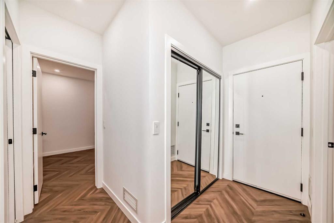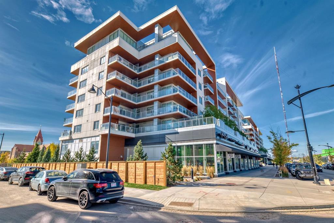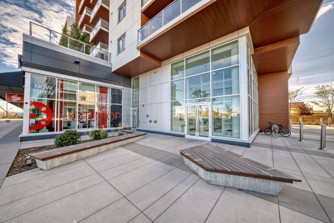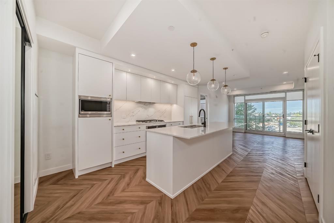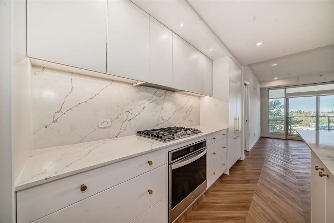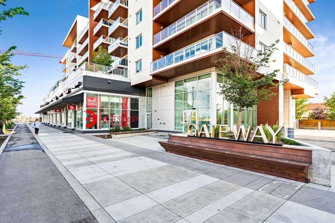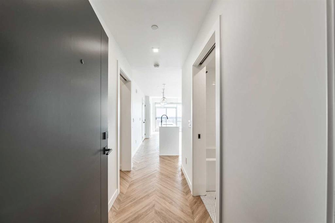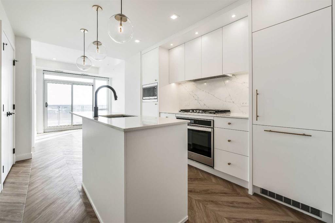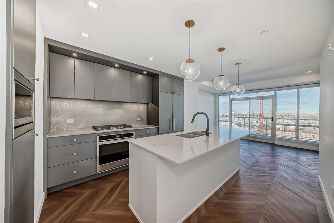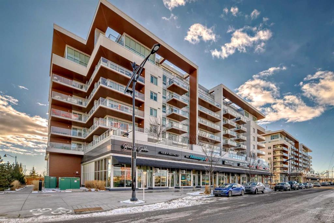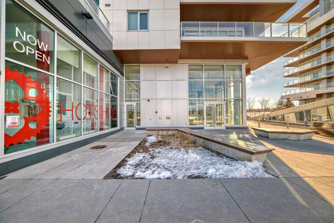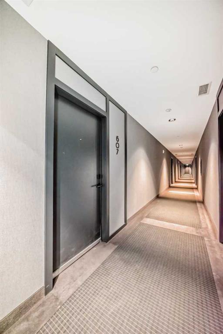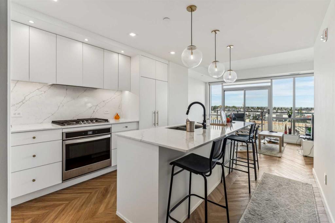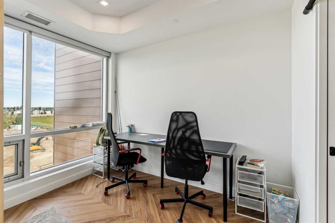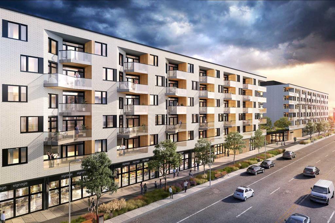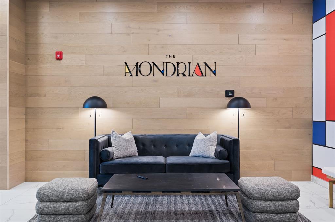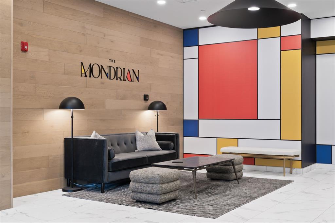318, 25 Aspenmont Heights SW
Calgary T3H 0E4
MLS® Number: A2188585
$ 499,900
3
BEDROOMS
2 + 1
BATHROOMS
1,407
SQUARE FEET
2014
YEAR BUILT
This exceptional property nestled in Aspen Woods boasts three bedrooms and two-and-a-half bathrooms across its top two floors. The main floor offers a spacious living room, dining area, laundry room, and a two-piece bathroom, complemented by an open-concept kitchen with stainless steel appliances and a breakfast bar. A large primary bedroom with a five-piece ensuite is also conveniently located on the main floor. Upstairs, you'll discover two additional bedrooms, a full bathroom, abundant storage, and a secondary entrance. The unit includes tandem parking for two vehicles and additional adjacent storage. Building amenities include a fitness center, multiple guest suites, and heated underground parking. The condo fees encompass all heating, water, sewer and garbage costs. This desirable location is close to schools of all levels, the Aspen Landing shopping center, a C-Train station, and close to downtown Calgary.
| COMMUNITY | Aspen Woods |
| PROPERTY TYPE | Apartment |
| BUILDING TYPE | Low Rise (2-4 stories) |
| STYLE | Multi Level Unit |
| YEAR BUILT | 2014 |
| SQUARE FOOTAGE | 1,407 |
| BEDROOMS | 3 |
| BATHROOMS | 3.00 |
| BASEMENT | |
| AMENITIES | |
| APPLIANCES | Dishwasher, Microwave Hood Fan, Refrigerator, Stove(s), Washer/Dryer |
| COOLING | None |
| FIREPLACE | N/A |
| FLOORING | Carpet, Ceramic Tile |
| HEATING | In Floor |
| LAUNDRY | In Unit |
| LOT FEATURES | |
| PARKING | Tandem, Titled, Underground |
| RESTRICTIONS | Board Approval, Condo/Strata Approval |
| ROOF | Asphalt Shingle |
| TITLE | Fee Simple |
| BROKER | Power Properties |
| ROOMS | DIMENSIONS (m) | LEVEL |
|---|---|---|
| Bedroom | 11`2" x 11`10" | Level 4 |
| Bedroom | 15`10" x 10`1" | Level 4 |
| 4pc Bathroom | 9`5" x 6`8" | Level 4 |
| Laundry | 5`9" x 8`10" | Third |
| 5pc Ensuite bath | 8`5" x 8`6" | Third |
| Bedroom - Primary | 21`5" x 9`10" | Third |
| Living Room | 18`7" x 11`2" | Third |
| Dining Room | 10`1" x 8`10" | Third |
| Kitchen | 13`7" x 10`0" | Third |
| 2pc Bathroom | 6`3" x 2`10" | Third |


