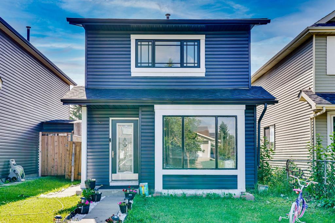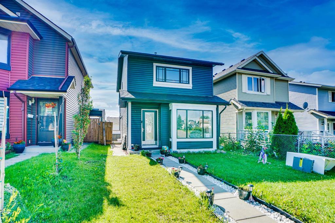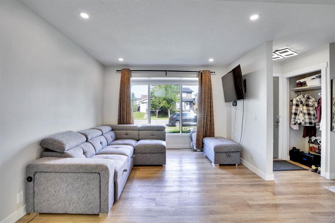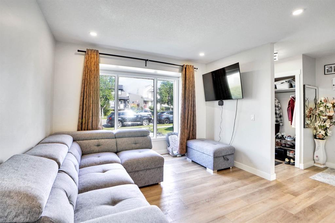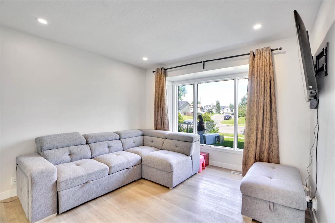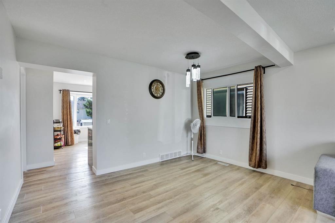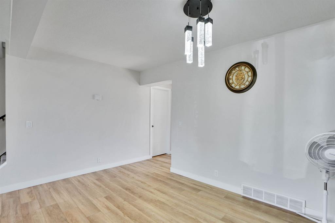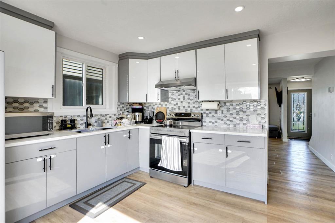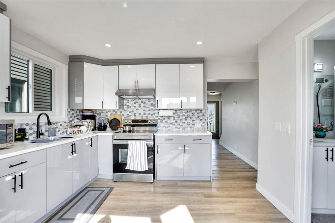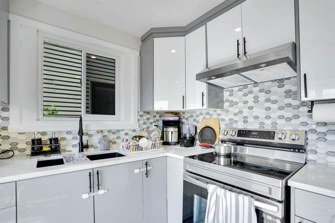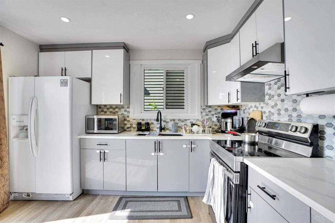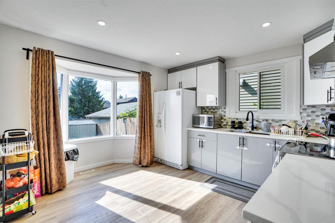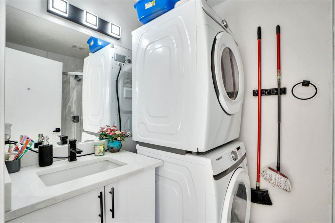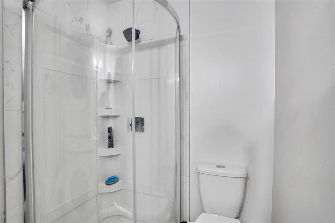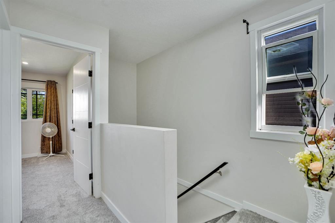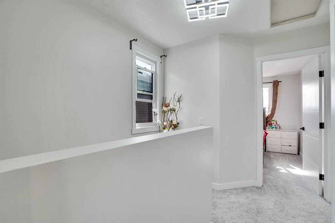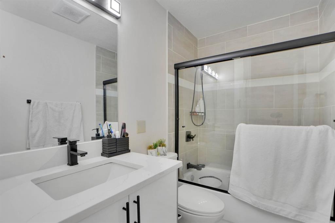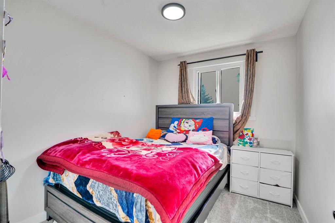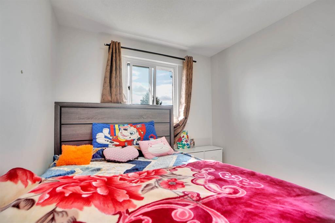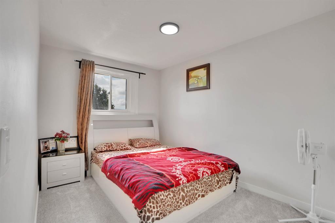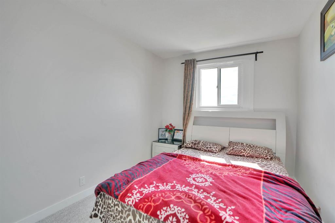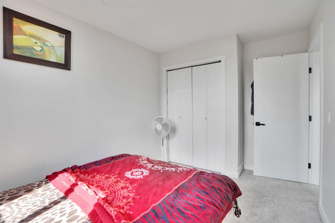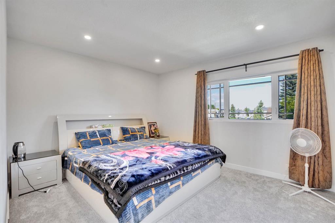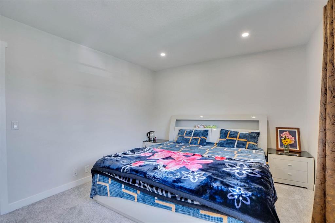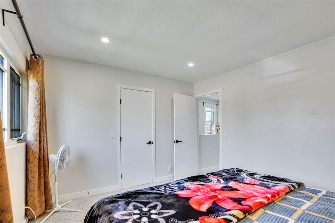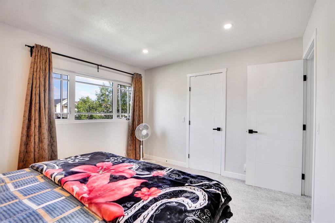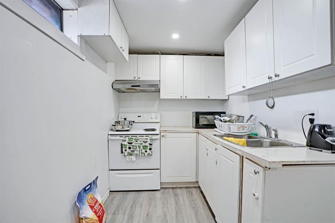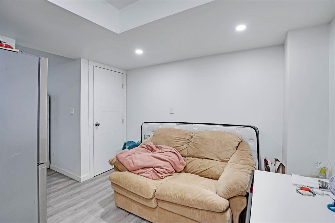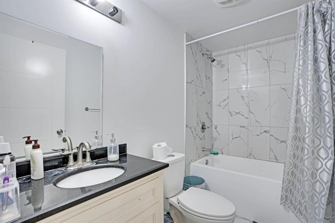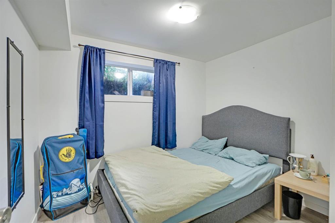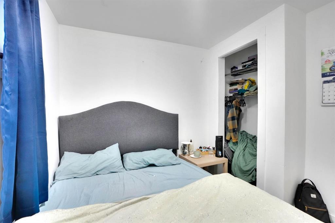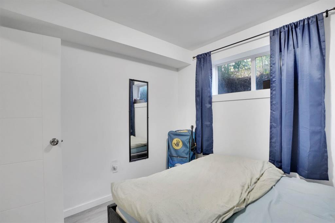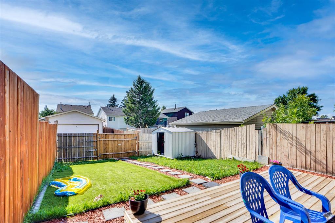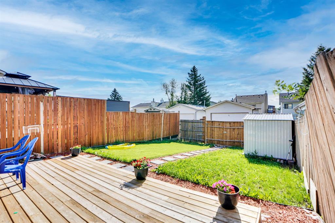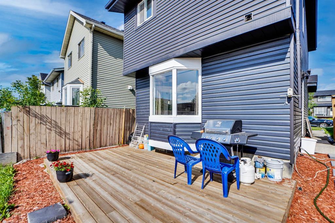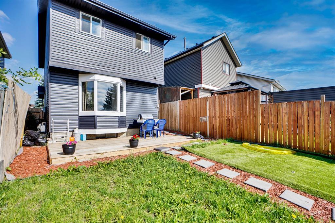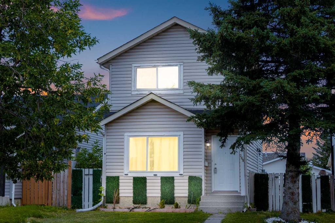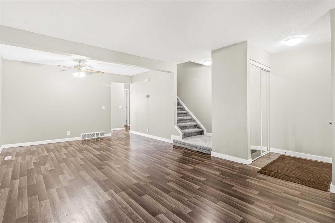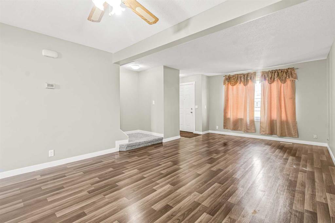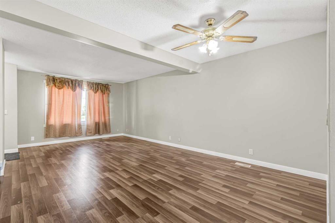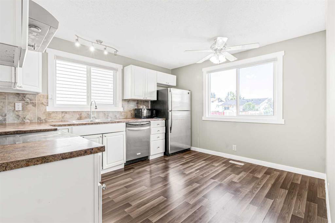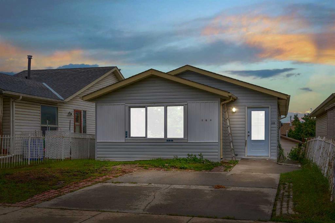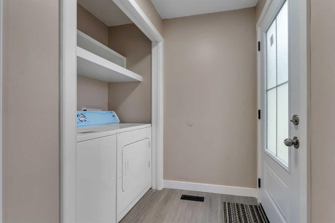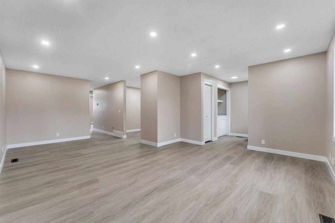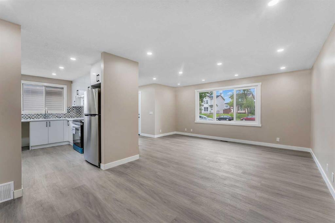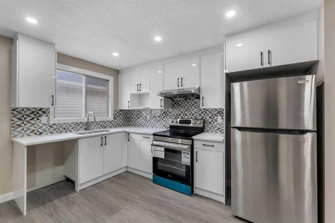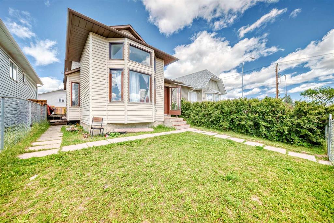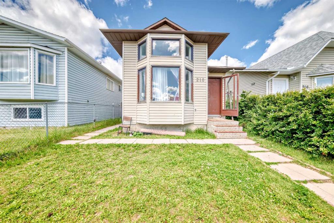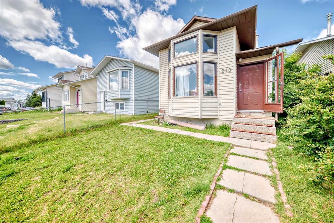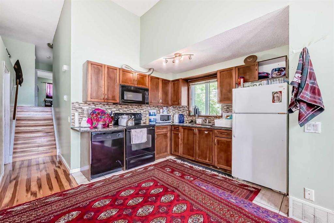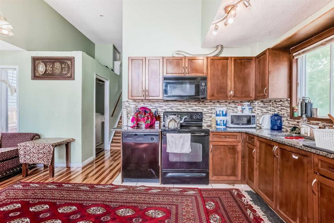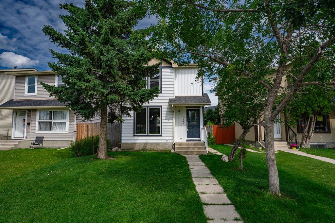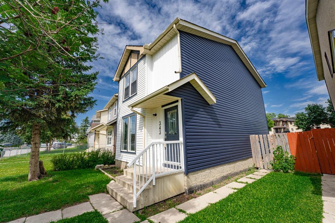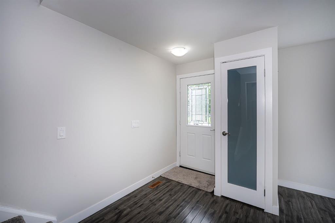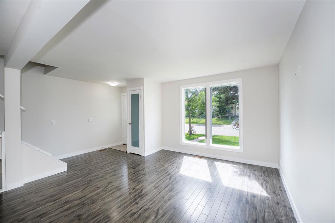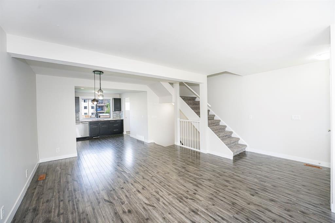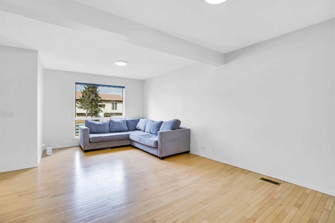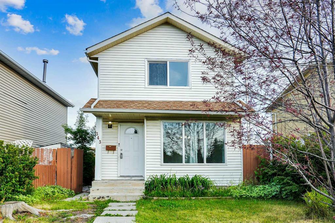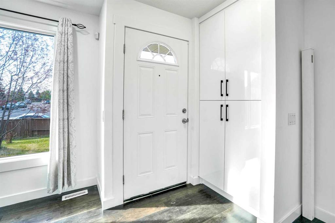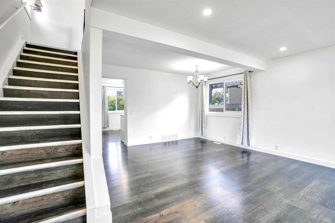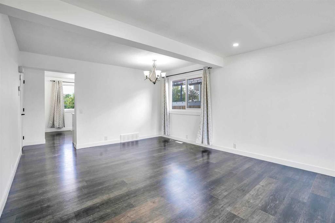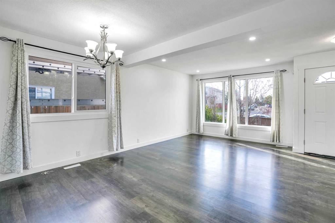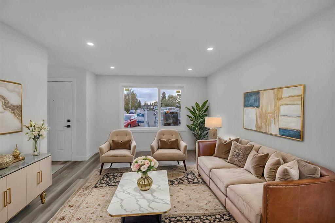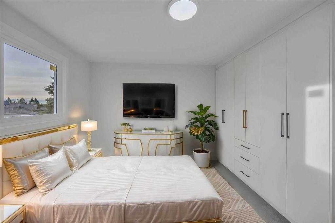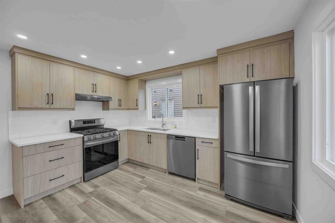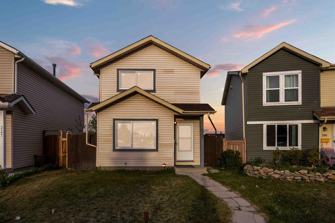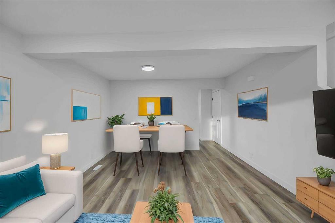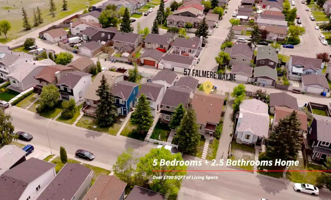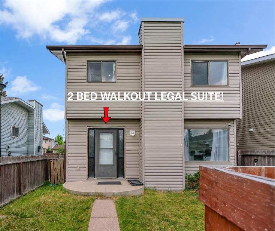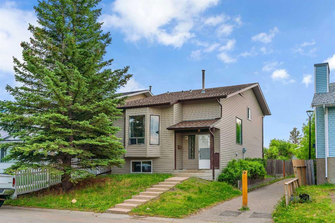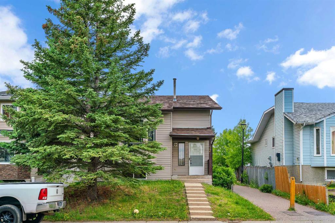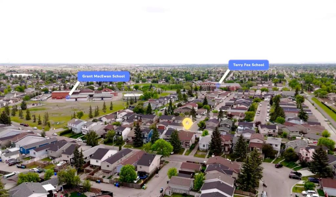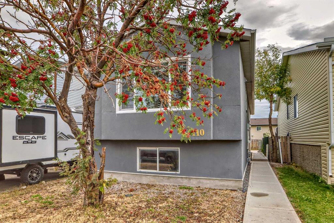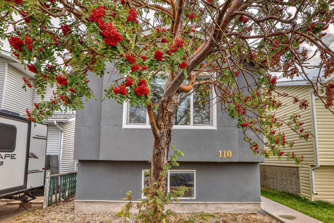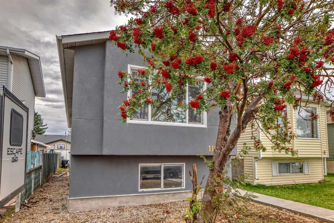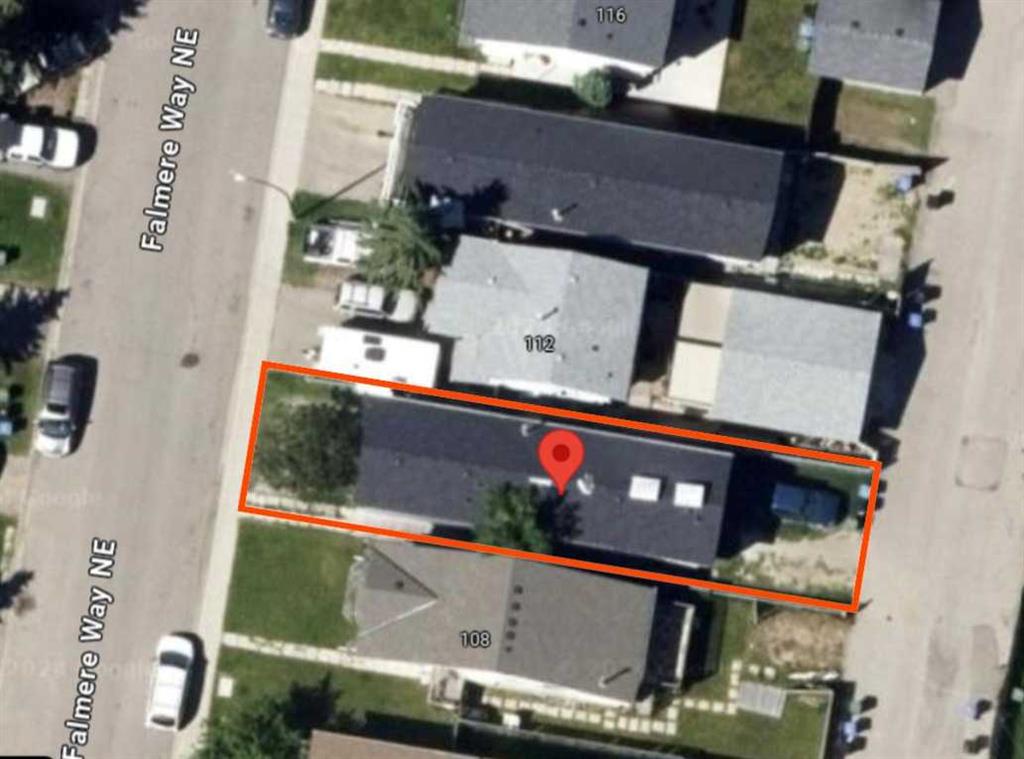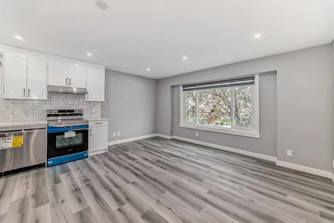316 Falton Drive NE
Calgary T3J 2X1
MLS® Number: A2243665
$ 519,900
4
BEDROOMS
3 + 0
BATHROOMS
1,180
SQUARE FEET
1984
YEAR BUILT
This beautifully updated 2-storey home offers style, comfort, and functionality. Step inside to a fully renovated interior featuring new flooring, an upgraded kitchen, and fresh carpet throughout. Upstairs, you’ll find 3 spacious bedrooms and 2 full bathrooms. The illegal basement suite includes 1 bedroom, 1 full bathroom, living room and a separate entrance — perfect for extended family or extra income potential. Enjoy the outdoors with a private backyard and deck, ideal for entertaining or relaxing. Located in a family-friendly area close to parks, schools, and shopping. Move-in ready and waiting for its next owner!
| COMMUNITY | Falconridge |
| PROPERTY TYPE | Detached |
| BUILDING TYPE | House |
| STYLE | 2 Storey |
| YEAR BUILT | 1984 |
| SQUARE FOOTAGE | 1,180 |
| BEDROOMS | 4 |
| BATHROOMS | 3.00 |
| BASEMENT | Separate/Exterior Entry, Full, Suite |
| AMENITIES | |
| APPLIANCES | Dishwasher, Electric Range, Range Hood, Refrigerator, Washer/Dryer Stacked |
| COOLING | None |
| FIREPLACE | N/A |
| FLOORING | Vinyl Plank |
| HEATING | Forced Air, Natural Gas |
| LAUNDRY | In Basement, Main Level, Multiple Locations |
| LOT FEATURES | Back Lane, Back Yard |
| PARKING | Off Street, Parking Pad |
| RESTRICTIONS | None Known |
| ROOF | Asphalt Shingle |
| TITLE | Fee Simple |
| BROKER | First Place Realty |
| ROOMS | DIMENSIONS (m) | LEVEL |
|---|---|---|
| 4pc Bathroom | 8`10" x 4`11" | Basement |
| Bedroom | 8`10" x 9`6" | Basement |
| Kitchen | 7`6" x 6`7" | Basement |
| Living Room | 8`2" x 10`4" | Basement |
| 3pc Bathroom | 5`3" x 7`11" | Main |
| Dining Room | 13`0" x 9`8" | Main |
| Foyer | 3`5" x 3`8" | Main |
| Kitchen | 13`0" x 13`10" | Main |
| Living Room | 17`2" x 11`2" | Main |
| 4pc Bathroom | 8`8" x 5`0" | Second |
| Bedroom | 8`7" x 13`5" | Second |
| Bedroom | 8`3" x 9`10" | Second |
| Bedroom - Primary | 13`0" x 11`2" | Second |
| Walk-In Closet | 3`8" x 7`5" | Second |

