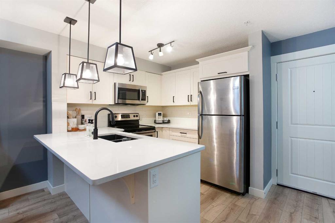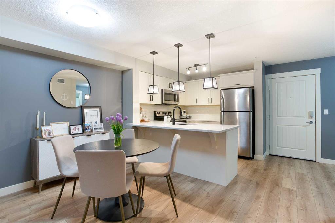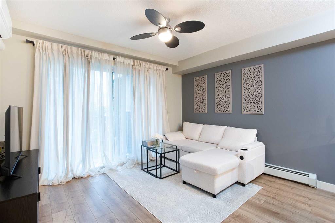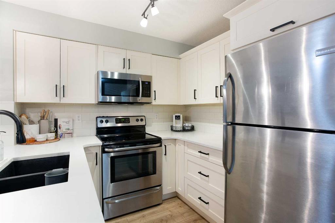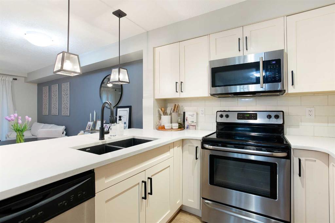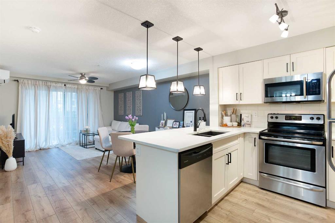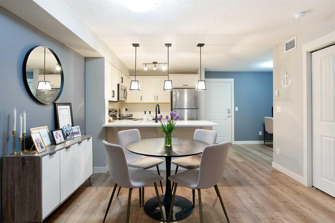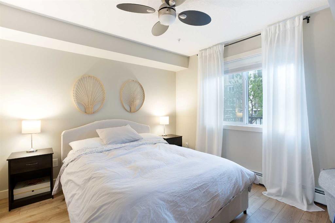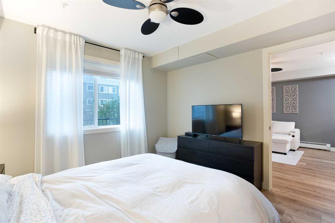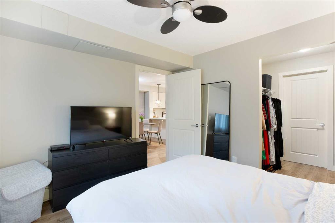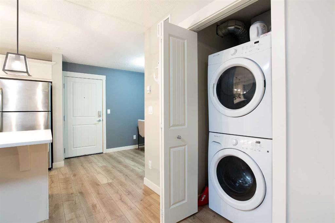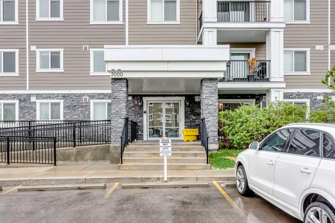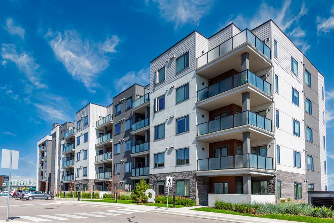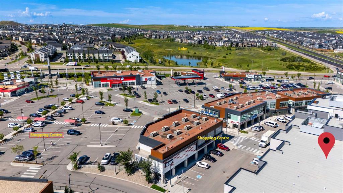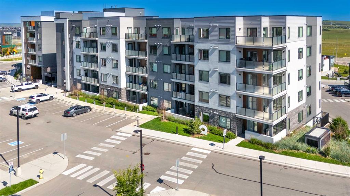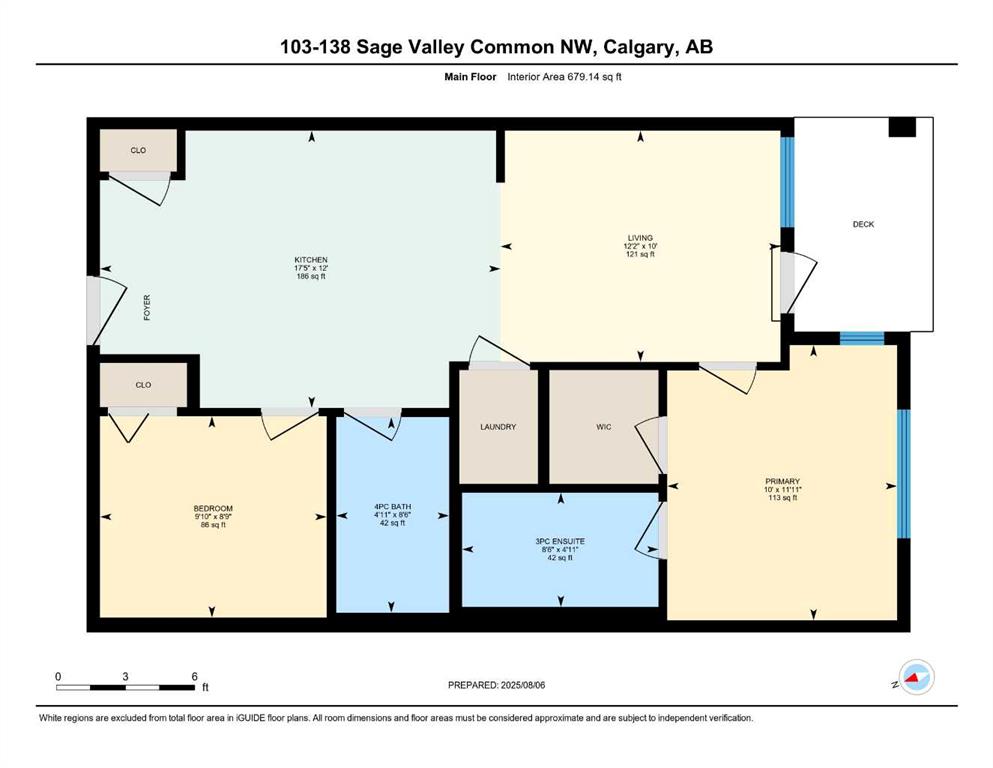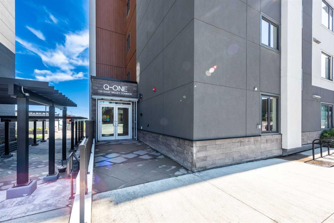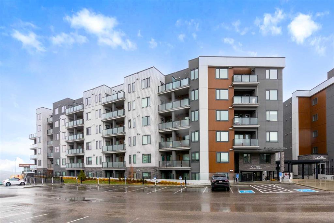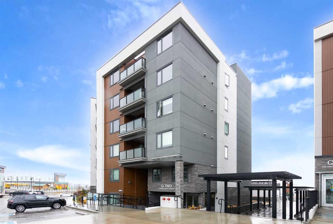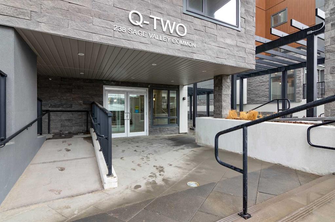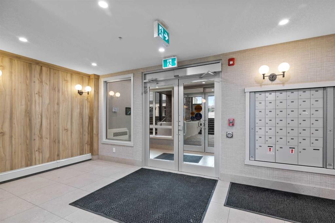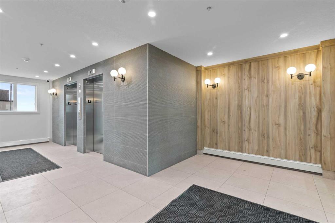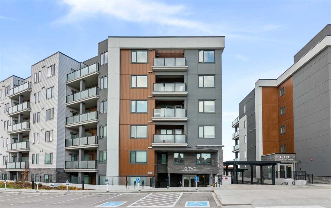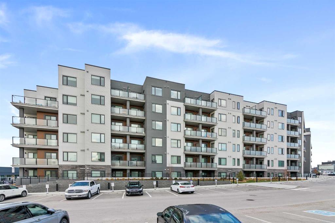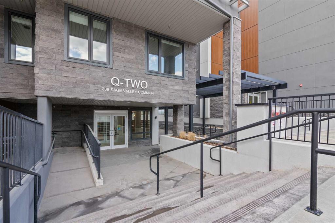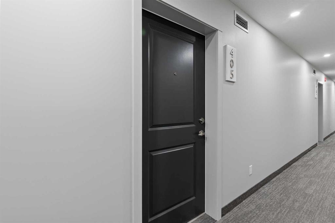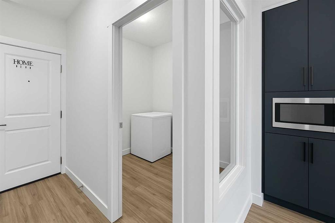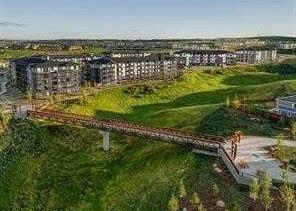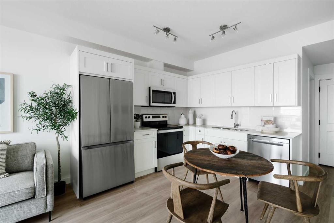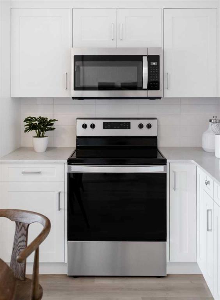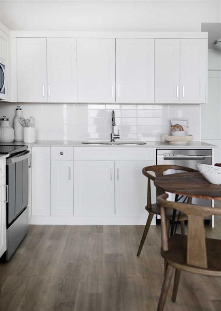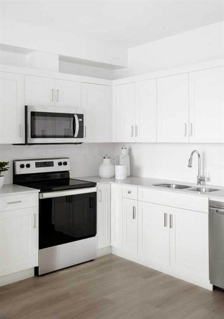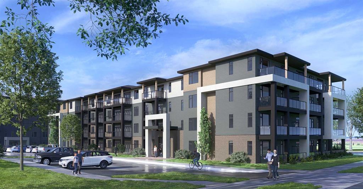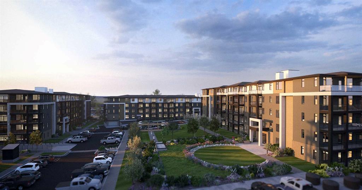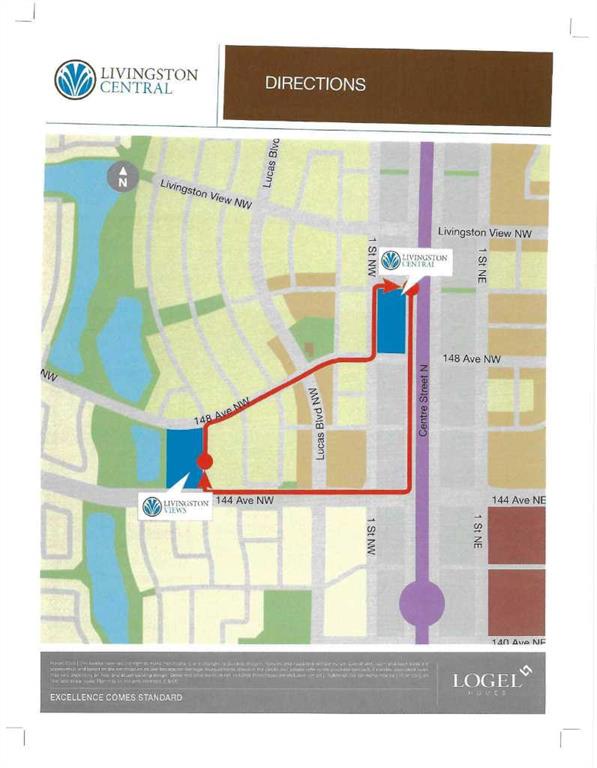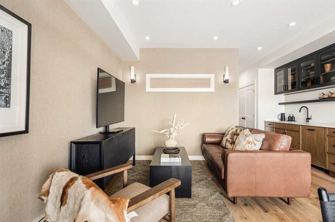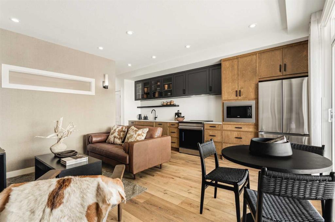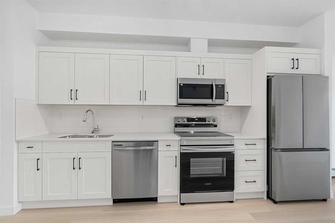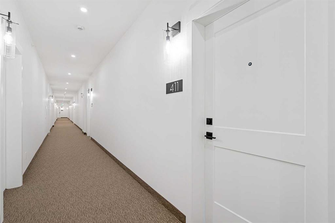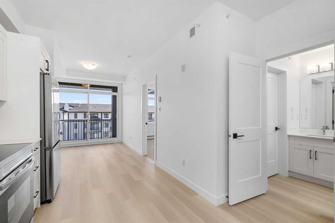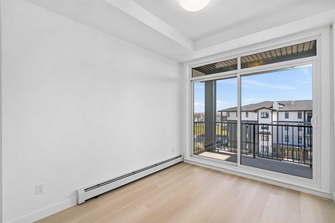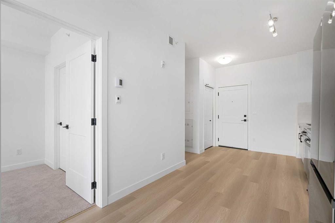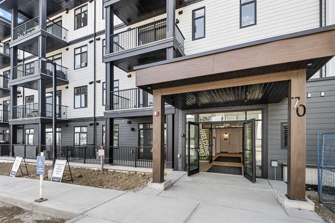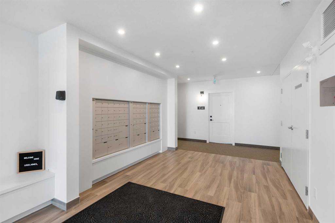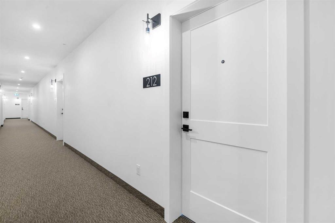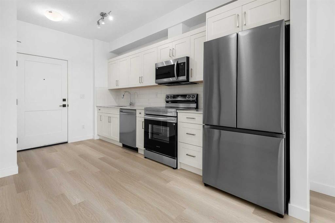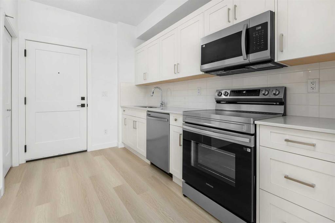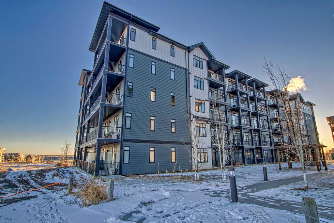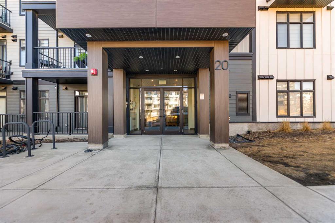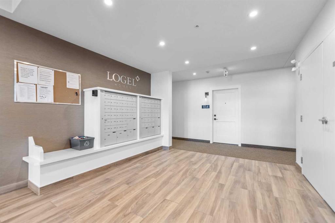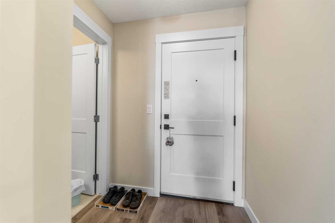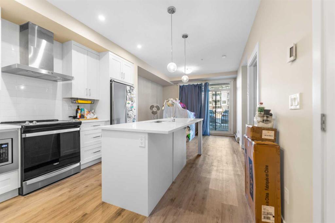3103, 450 Sage Valley Drive NW
Calgary T3R 0V5
MLS® Number: A2232581
$ 270,000
1
BEDROOMS
1 + 0
BATHROOMS
579
SQUARE FEET
2016
YEAR BUILT
Immaculate 1 bed, 1 full bath condo with walk through closet and titled parking in Sage Hill! The kitchen is to die for, with quartz countertops, stainless steel appliances, and ample counterspace, it’s a chef’s delight. The primary bedroom boasts a well appointed 4 piece ensuite at the end of the walk-through closet. Low maintenance, highly durable luxury vinyl plank flooring makes cleaning a breeze. Walking distance to groceries and bus routes this is perfect for a working professional or downsizing senior. Enjoy the A/C in the summer months, and the convenient titled parking is located right outside. Need a place to put your winter tires? There is an assigned storage unit located in the parking garage. Contact your favourite agent today to view!
| COMMUNITY | Sage Hill |
| PROPERTY TYPE | Apartment |
| BUILDING TYPE | Low Rise (2-4 stories) |
| STYLE | Single Level Unit |
| YEAR BUILT | 2016 |
| SQUARE FOOTAGE | 579 |
| BEDROOMS | 1 |
| BATHROOMS | 1.00 |
| BASEMENT | |
| AMENITIES | |
| APPLIANCES | Dishwasher, Dryer, Electric Stove, Microwave, Range Hood, Refrigerator, Wall/Window Air Conditioner, Washer/Dryer Stacked |
| COOLING | Wall Unit(s) |
| FIREPLACE | N/A |
| FLOORING | Vinyl Plank |
| HEATING | Baseboard, Hot Water |
| LAUNDRY | In Unit |
| LOT FEATURES | |
| PARKING | Stall, Titled |
| RESTRICTIONS | Pet Restrictions or Board approval Required, Restrictive Covenant, Utility Right Of Way |
| ROOF | |
| TITLE | Fee Simple |
| BROKER | Real Broker |
| ROOMS | DIMENSIONS (m) | LEVEL |
|---|---|---|
| Kitchen | 8`8" x 8`8" | Main |
| Entrance | 8`10" x 7`11" | Main |
| Dining Room | 11`11" x 6`10" | Main |
| Living Room | 11`11" x 9`5" | Main |
| Bedroom - Primary | 10`11" x 10`8" | Main |
| Walk-In Closet | 6`11" x 5`8" | Main |
| 4pc Ensuite bath | 7`10" x 4`11" | Main |

