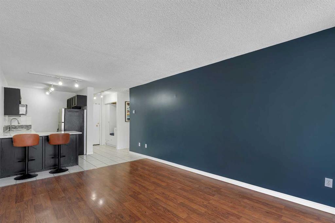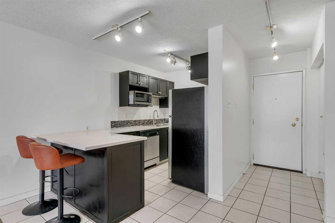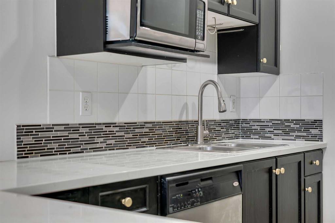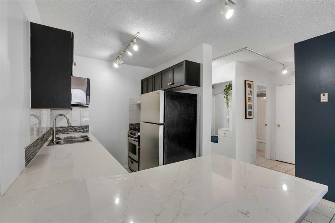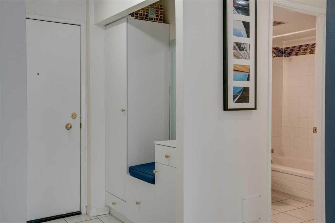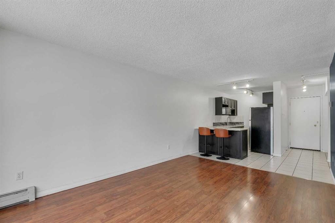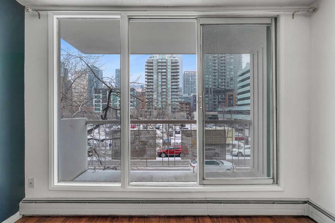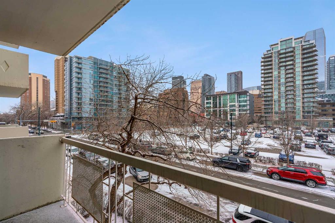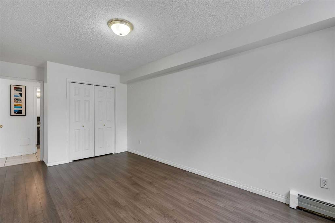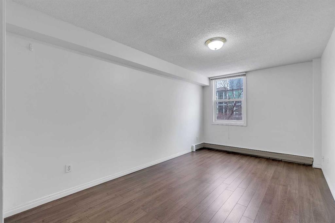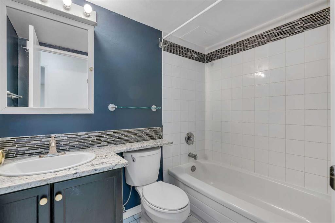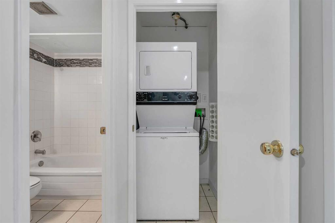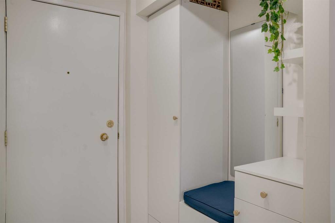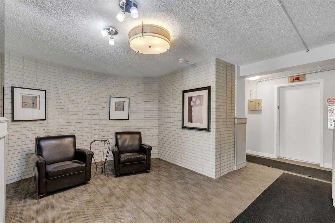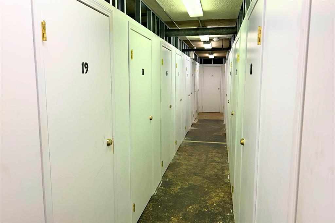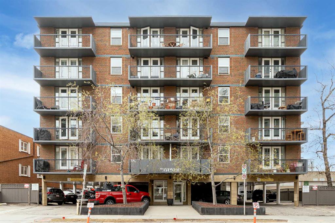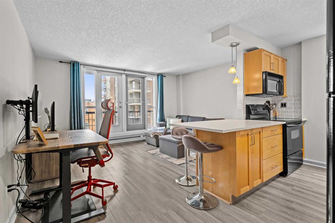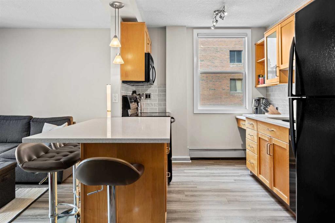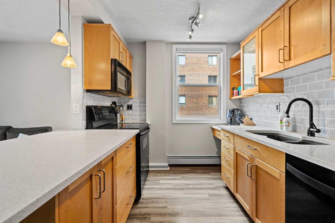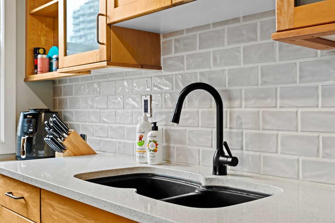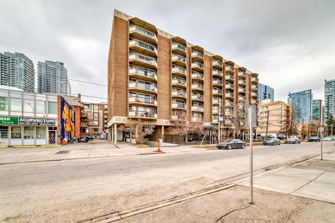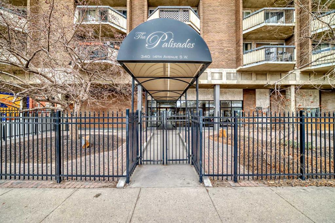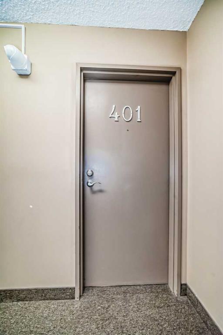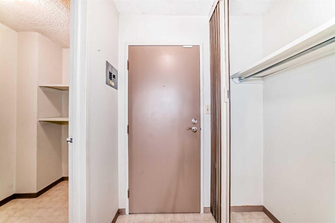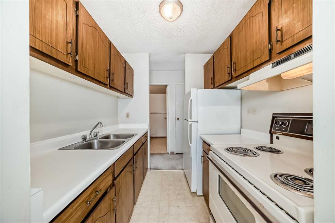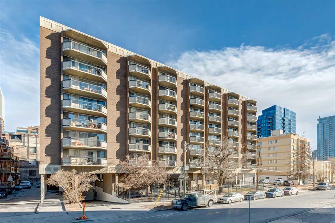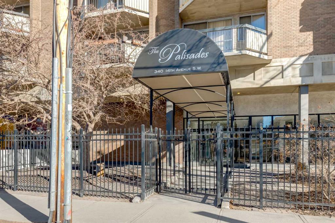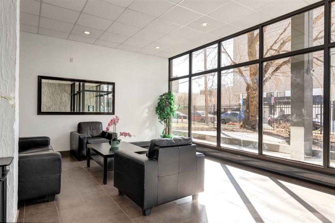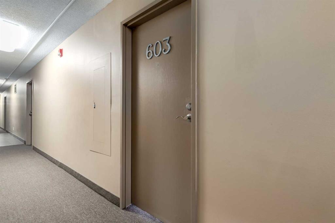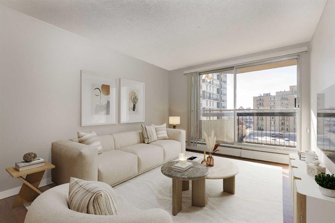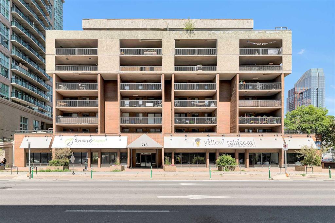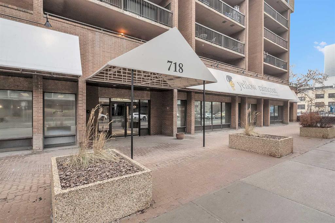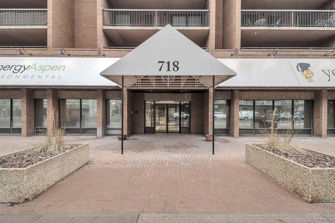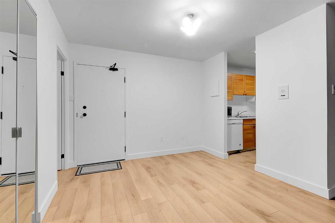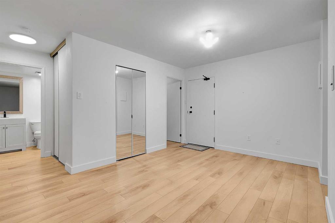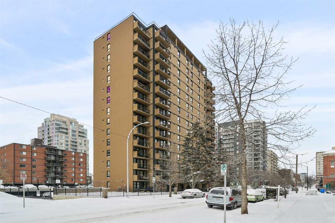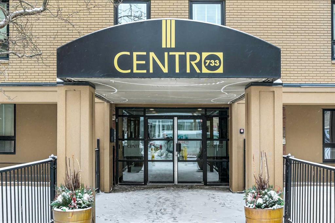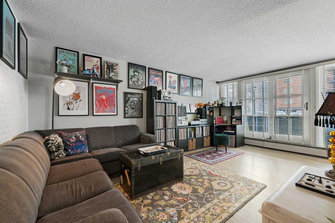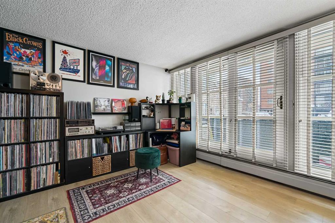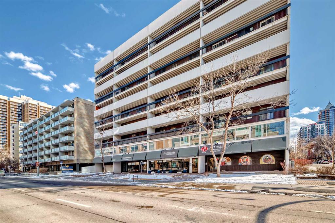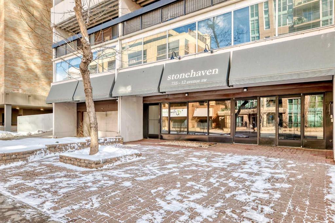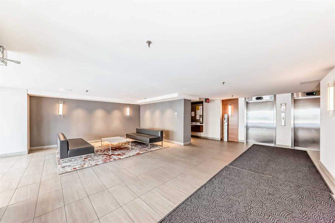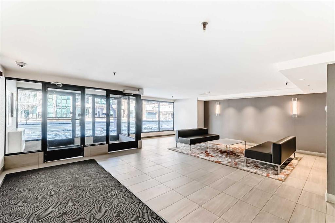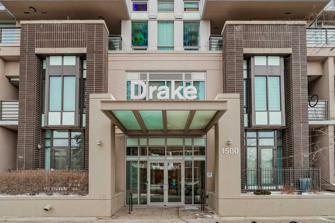305, 525 13 Avenue SW
Calgary T2R 0K4
MLS® Number: A2207716
$ 210,000
1
BEDROOMS
1 + 0
BATHROOMS
573
SQUARE FEET
1968
YEAR BUILT
Step into this beautifully updated third-floor condo in Wexford Place, offering a stylish and move-in-ready space in the heart of the Beltline. Upon entry, you're welcomed by fresh paint, hard flooring throughout, and a custom entry closet with built-in storage solutions and a bench for added convenience. The open-concept layout is perfect for entertaining, with a newly updated kitchen featuring a modern oak peninsula, sleek quartz countertops, upgraded hardware, and a stylish new faucet. Natural light fills the spacious living area, creating a warm and inviting atmosphere. The generously sized bedroom is thoughtfully separated from the main living space for added privacy, while a well-appointed bathroom and the convenience of in-suite laundry completes the interior. Enjoy an assigned parking stall, a storage locker, and access to a bike storage room. Ideally situated just steps from 17th Avenue, this well-maintained concrete building places you within walking distance of Calgary’s best restaurants, cafés, boutique shops, and nightlife. Affordable condo fees include your water/sewer and heat, and while dogs are not permitted in this 18+ building, cats are welcome with board approval. Don’t miss out—book your showing today!
| COMMUNITY | Beltline |
| PROPERTY TYPE | Apartment |
| BUILDING TYPE | High Rise (5+ stories) |
| STYLE | Single Level Unit |
| YEAR BUILT | 1968 |
| SQUARE FOOTAGE | 573 |
| BEDROOMS | 1 |
| BATHROOMS | 1.00 |
| BASEMENT | |
| AMENITIES | |
| APPLIANCES | Electric Range, Microwave, Refrigerator, Washer/Dryer, Window Coverings |
| COOLING | None |
| FIREPLACE | N/A |
| FLOORING | Laminate, Tile |
| HEATING | Baseboard |
| LAUNDRY | In Unit |
| LOT FEATURES | |
| PARKING | Stall |
| RESTRICTIONS | Adult Living, Pet Restrictions or Board approval Required |
| ROOF | Tar/Gravel |
| TITLE | Fee Simple |
| BROKER | Charles |
| ROOMS | DIMENSIONS (m) | LEVEL |
|---|---|---|
| Living Room | 10`11" x 14`11" | Main |
| Kitchen | 10`11" x 12`2" | Main |
| Bedroom - Primary | 9`8" x 18`4" | Main |
| 4pc Bathroom | 7`1" x 4`11" | Main |

