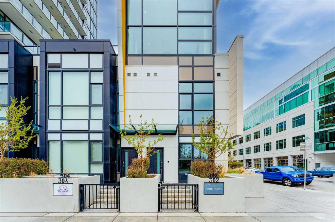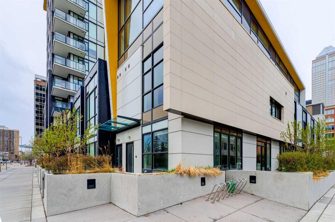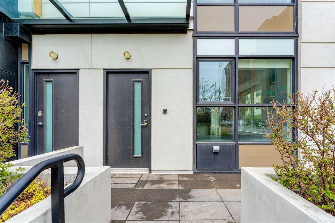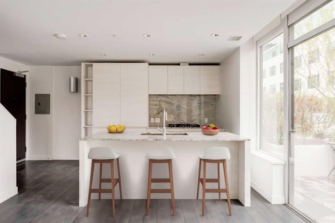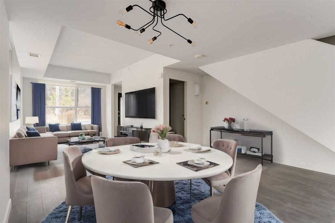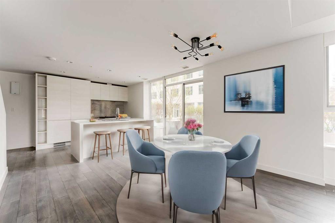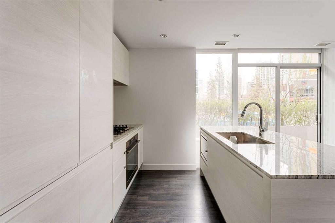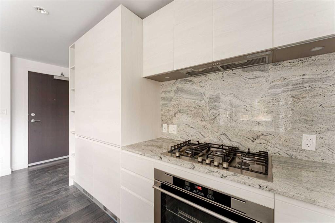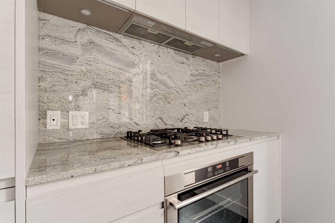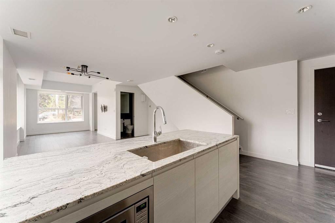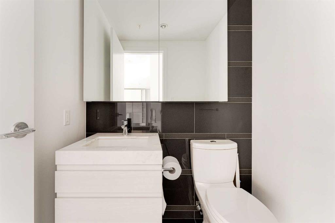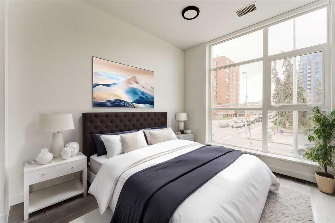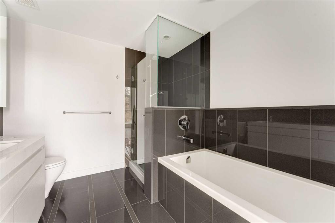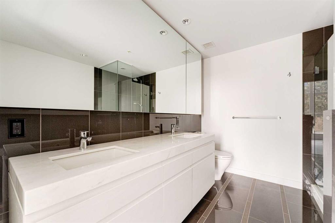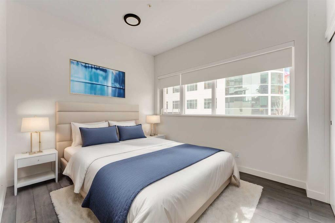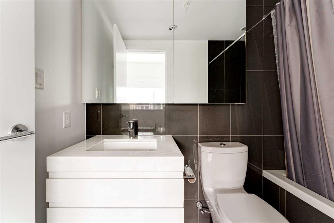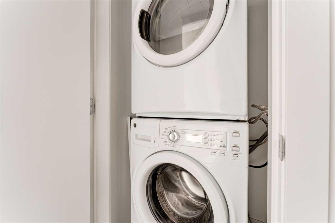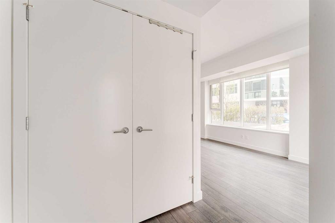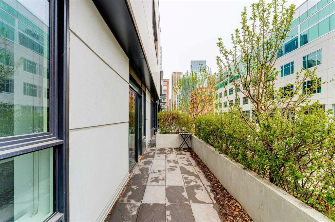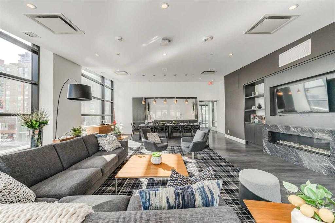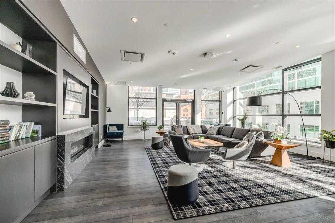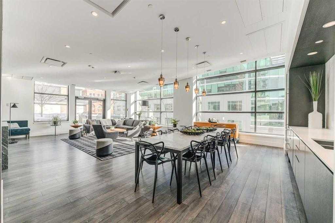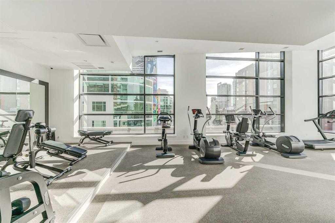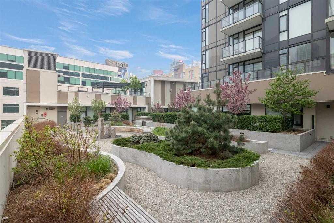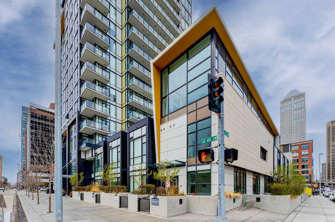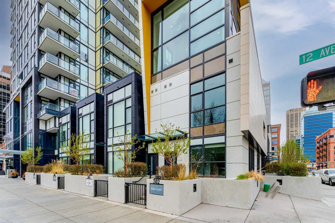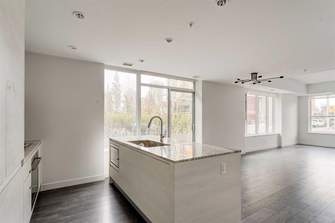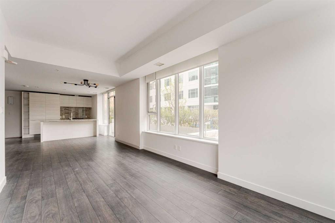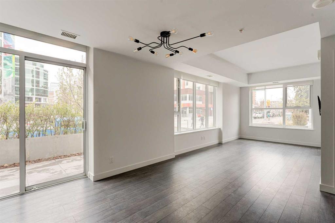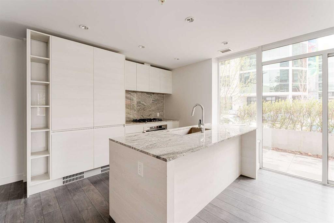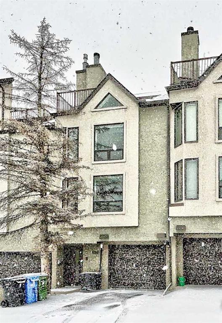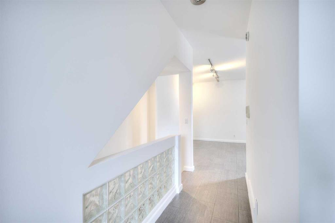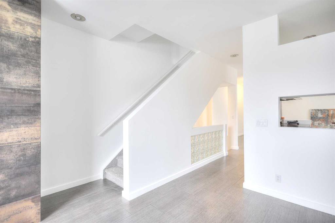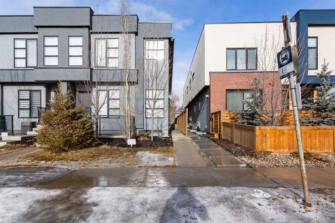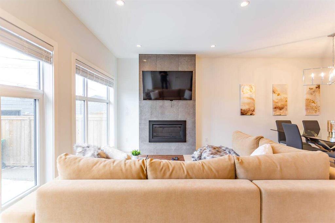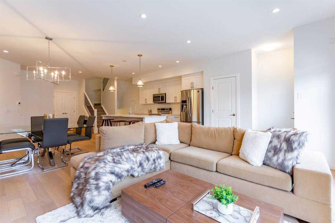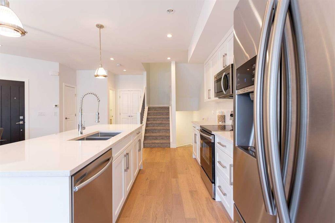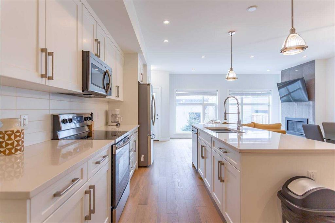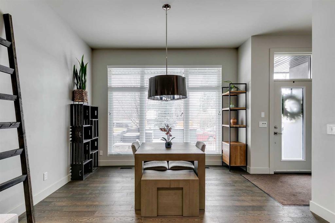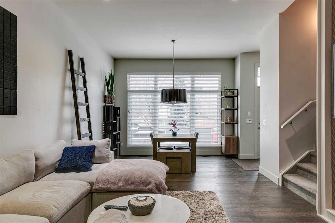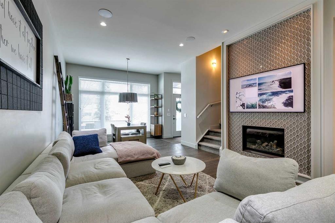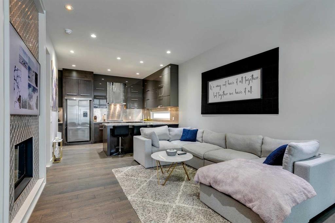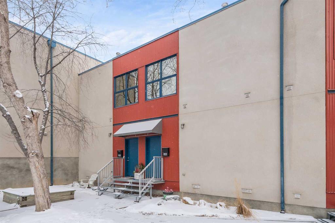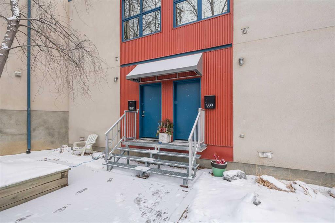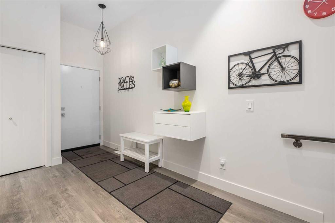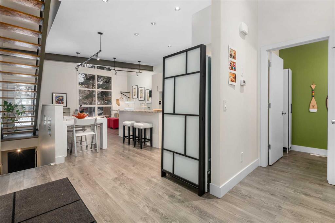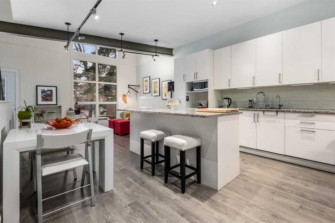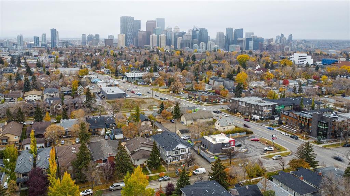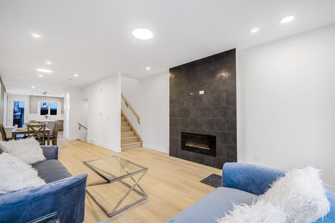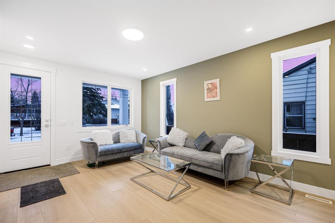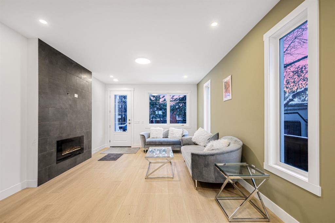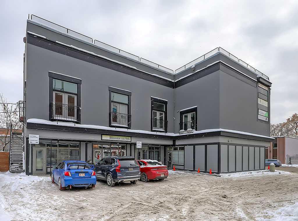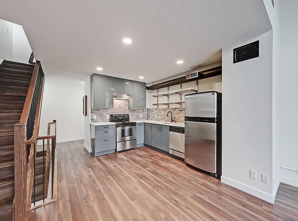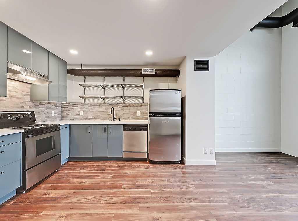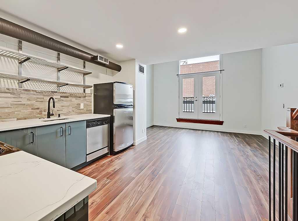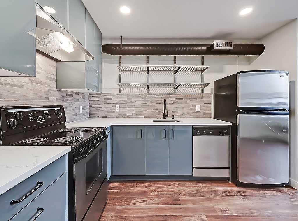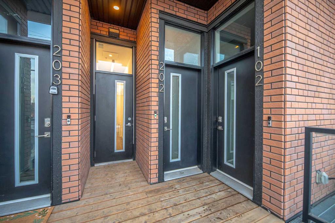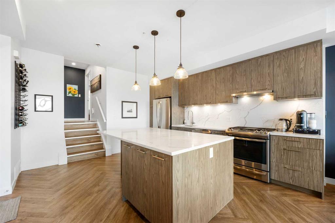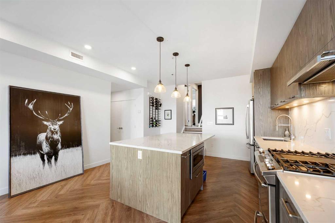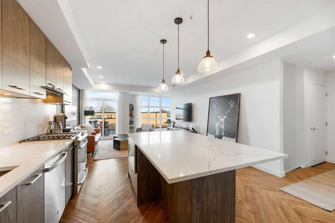302 12 Avenue SW
Calgary T2R 0H2
MLS® Number: A2189111
$ 619,900
2
BEDROOMS
2 + 1
BATHROOMS
1,259
SQUARE FEET
2018
YEAR BUILT
Step into a one-of-a-kind opportunity at Park Point with the largest corner concrete built townhome of the complex featuring over 1250 sqft, soaked in light and also zoned live-work. This unique offering is one of only eight units like this in the entire complex. This stunning unit offers the flexibility to combine both living and working areas to suit your needs. This multi-level townhome features 2 bedrooms and 2.5 bathrooms 2 titled parking spaces, storage and more. With street access on and a front patio that leads to an open concept main floor, you have plenty of space for entertaining and enjoying inner city life creating a fantastic floorplan that suits your lifestyle. The kitchen is well-appointed with ample counter space, making it ideal for both entertaining and unleashing your culinary talents. An additional 2nd side patio as well as a half bathroom, and access to the building's parking and amenities, complete this level. On the second floor, you'll discover two double primary suites, each with its own private en-suite bathroom and laundry in the hall. This home comes with the added convenience of two titled underground parking stalls and storage. Park Point offers a host of amenities, including a 24-hour concierge, the 2nd floor Zen terrace, a hospitality room with outdoor amenities and a fire pit, and a fully equipped fitness center, providing you with the best of both worlds, whether you're seeking a business space or a residential home. Centrally located in the heart of the Beltline, with easy access to downtown, 17th Ave, and 1st Street amenities, this property offers the perfect blend of convenience and space. Don't miss out on this one-of-a-kind opportunity.
| COMMUNITY | Beltline |
| PROPERTY TYPE | Row/Townhouse |
| BUILDING TYPE | Five Plus |
| STYLE | 2 Storey |
| YEAR BUILT | 2018 |
| SQUARE FOOTAGE | 1,259 |
| BEDROOMS | 2 |
| BATHROOMS | 3.00 |
| BASEMENT | None |
| AMENITIES | |
| APPLIANCES | Central Air Conditioner, Dishwasher, Gas Stove, Microwave, Oven-Built-In, Range Hood, Refrigerator, Washer/Dryer Stacked, Window Coverings |
| COOLING | Central Air |
| FIREPLACE | N/A |
| FLOORING | Ceramic Tile, Laminate |
| HEATING | Fan Coil, Natural Gas |
| LAUNDRY | In Unit, Upper Level |
| LOT FEATURES | See Remarks |
| PARKING | Heated Garage, Parkade, Stall, Titled, Underground |
| RESTRICTIONS | Board Approval, Building Restriction, Easement Registered On Title |
| ROOF | Rubber |
| TITLE | Fee Simple |
| BROKER | Century 21 Bamber Realty LTD. |
| ROOMS | DIMENSIONS (m) | LEVEL |
|---|---|---|
| Kitchen | 14`6" x 12`0" | Main |
| Dining Room | 11`10" x 8`10" | Main |
| Living Room | 13`10" x 9`4" | Main |
| Foyer | 5`10" x 5`4" | Main |
| 2pc Bathroom | 5`4" x 5`0" | Main |
| 4pc Ensuite bath | 8`2" x 4`11" | Upper |
| 5pc Ensuite bath | 9`8" x 8`0" | Upper |
| Laundry | 3`2" x 3`0" | Upper |
| Bedroom - Primary | 12`4" x 10`10" | Upper |
| Bedroom | 12`2" x 10`4" | Upper |

