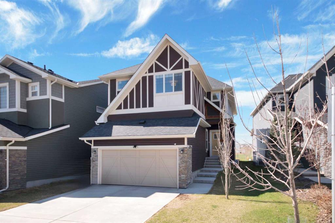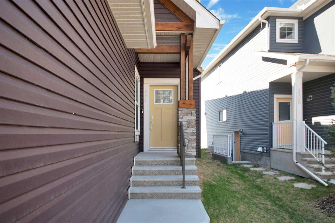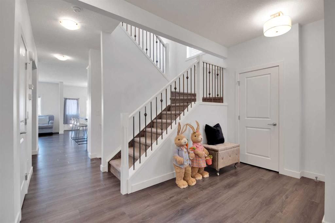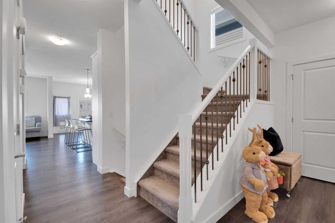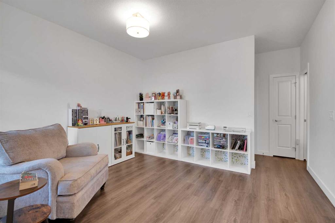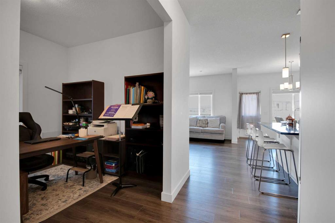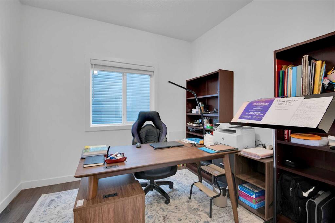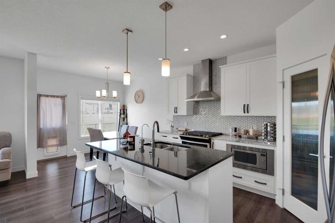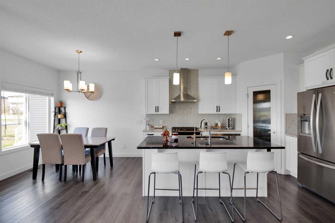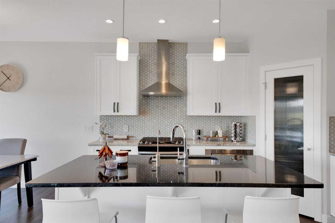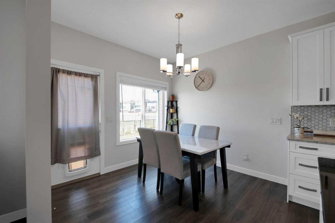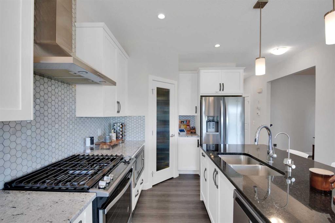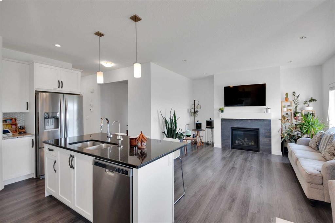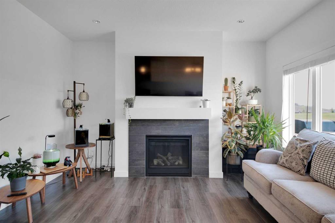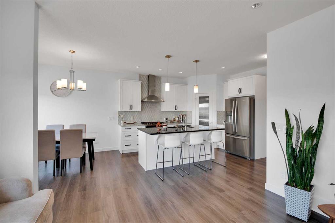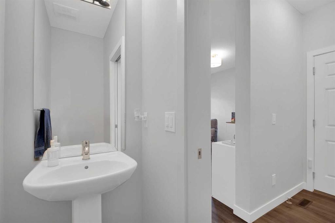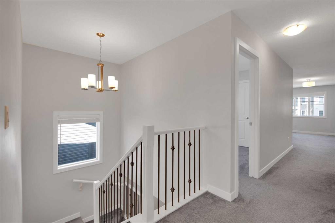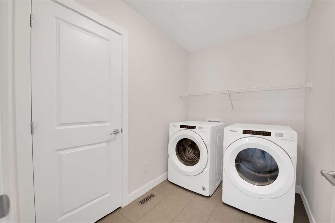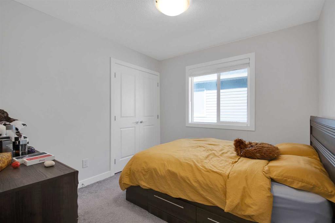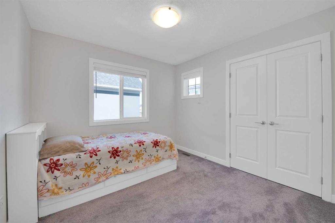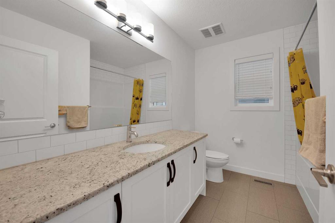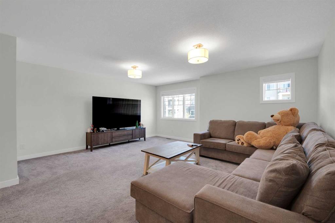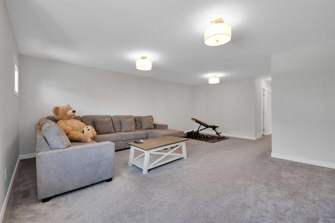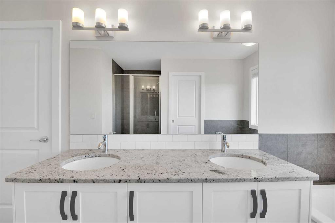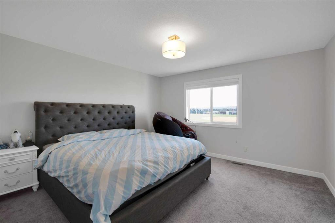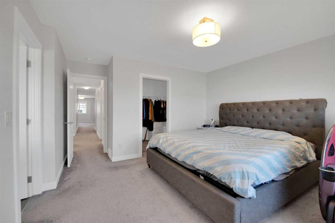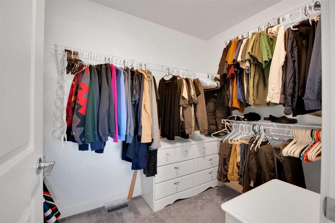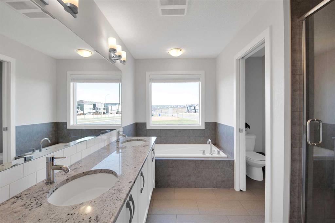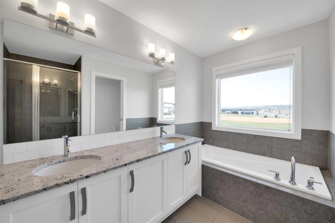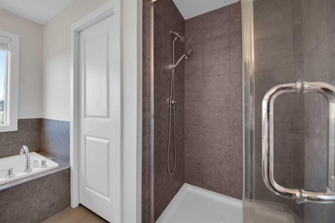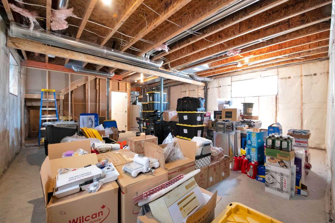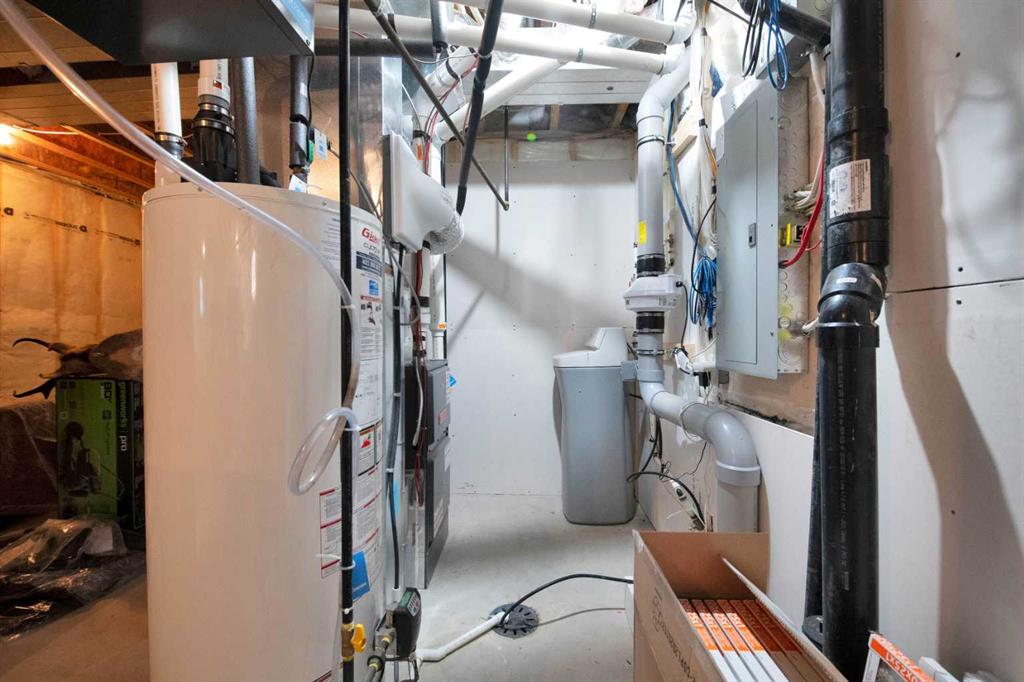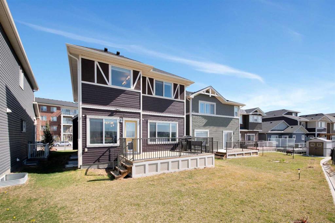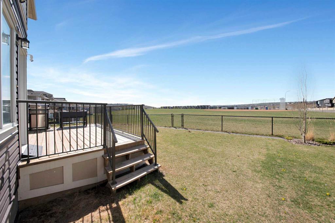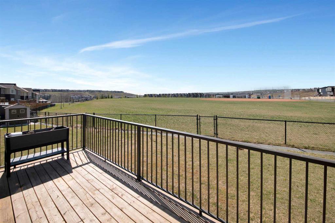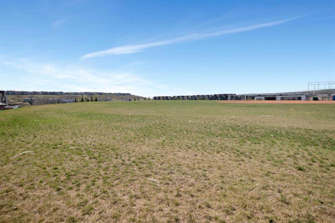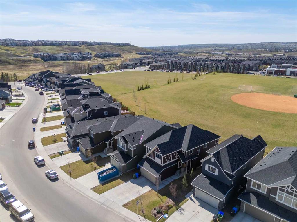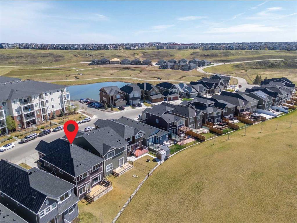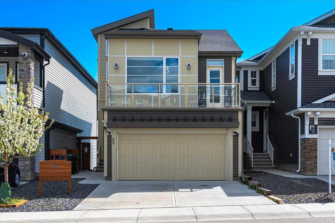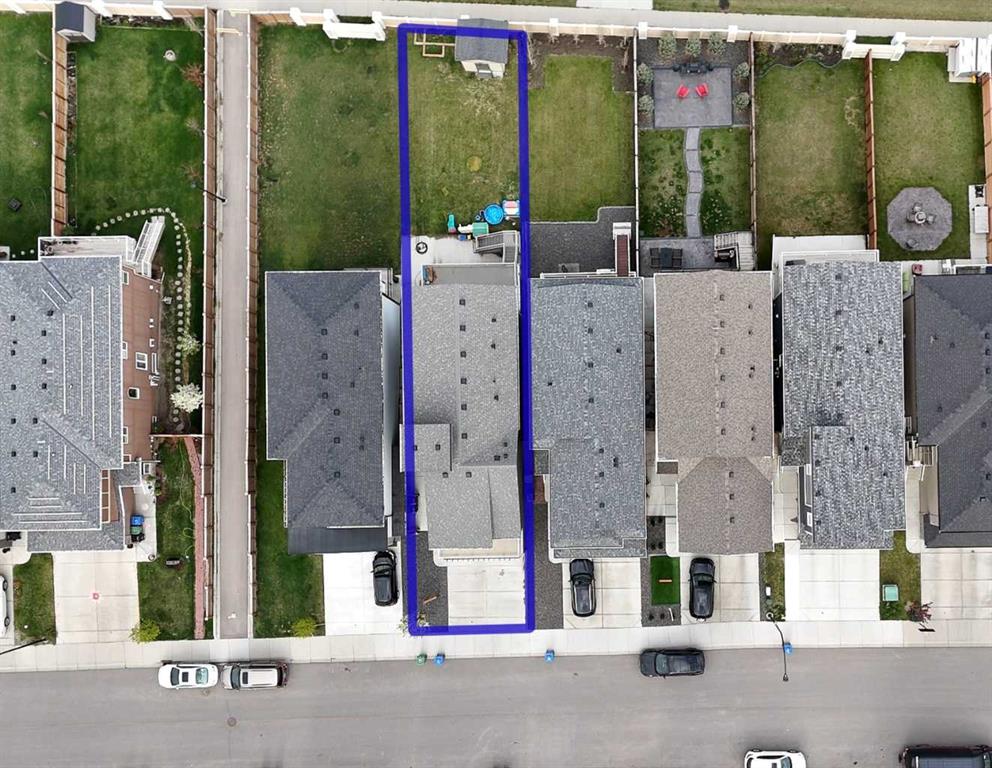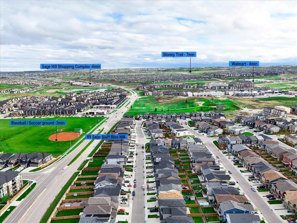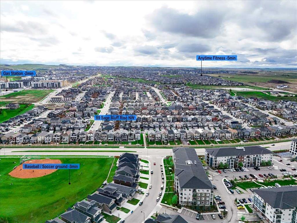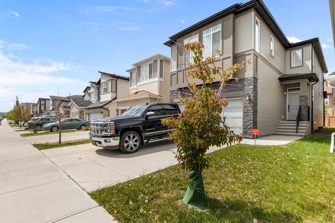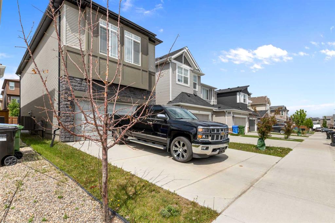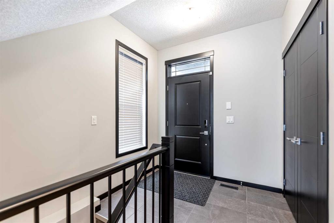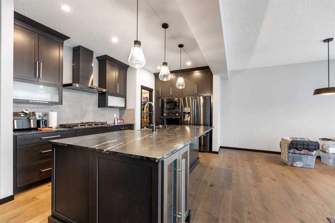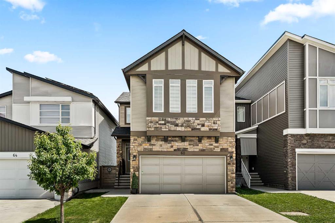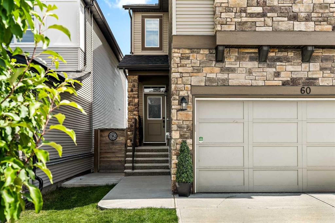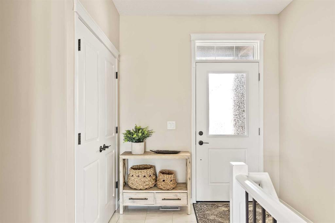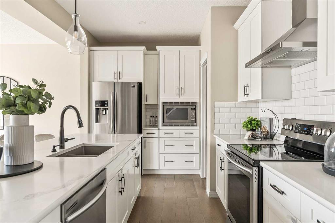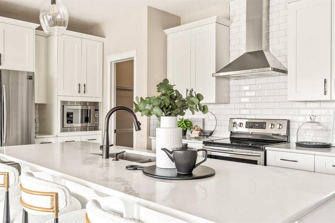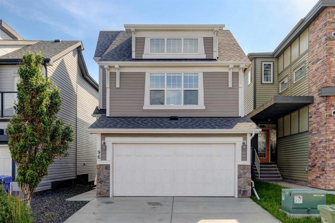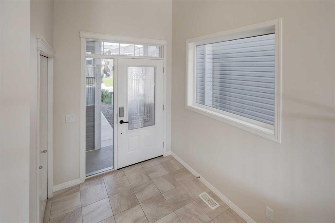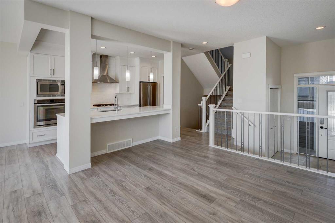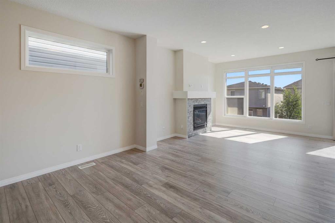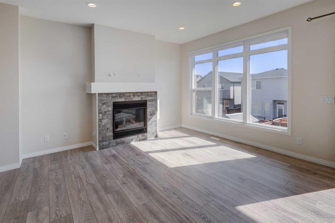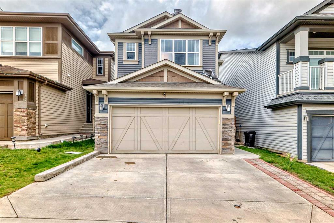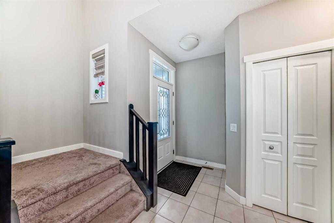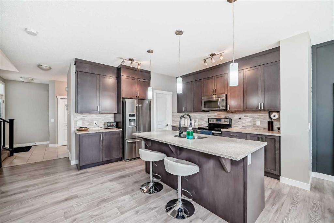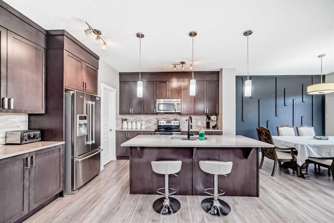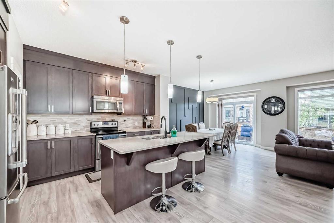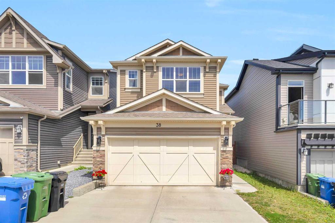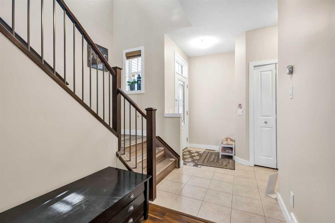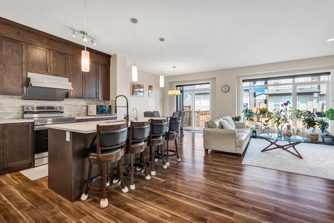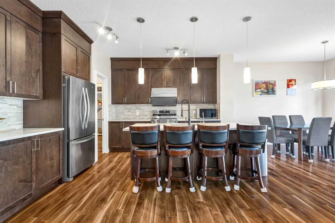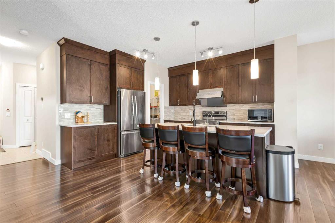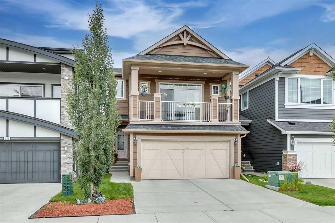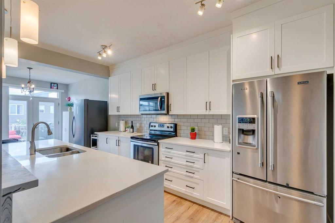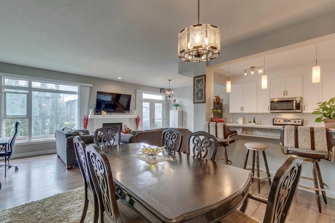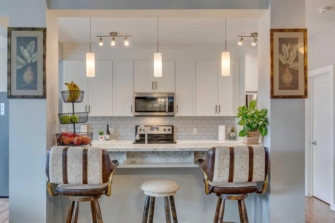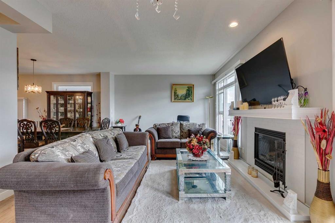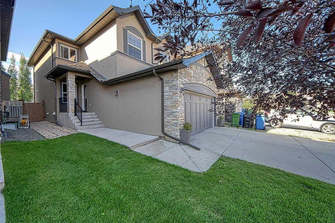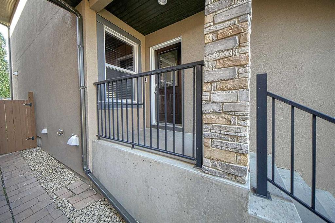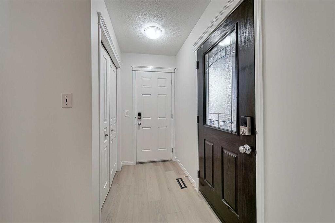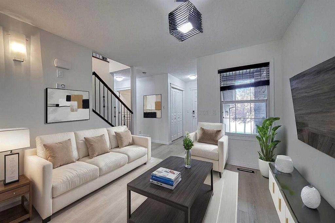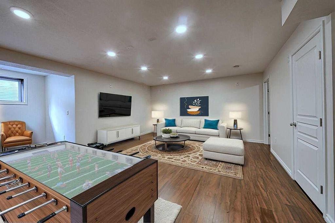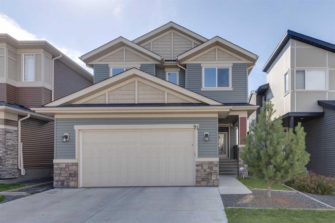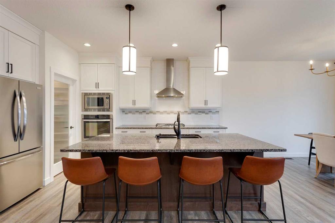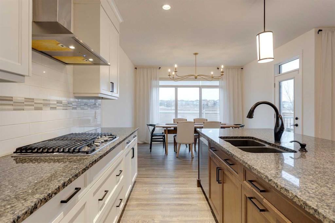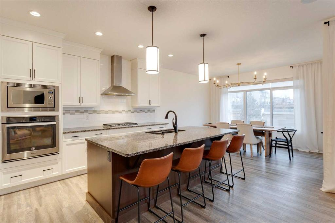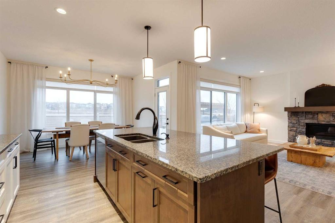301 Sage Meadows Park NW
Calgary T3P1P6
MLS® Number: A2242418
$ 799,000
3
BEDROOMS
2 + 1
BATHROOMS
2,313
SQUARE FEET
2021
YEAR BUILT
Welcome to this beautifully maintained former show home, offering 2,313 sq ft of thoughtfully designed living space in a quiet and family-friendly neighborhood. This impressive home features 3 spacious bedrooms plus a large bonus room, ideal for both relaxation and entertainment. The main floor boasts 9-foot ceilings, elegant quartz countertops throughout, a gas range, and a BBQ gas line leading to the rear deck, perfect for outdoor dining. Premium upgrades include central air conditioning, a water softener, a reverse osmosis water filter, motion-activated light switches, ventilation fan timers, and a radon mitigation system for added peace of mind. Additional highlights include a Class 4 impact-resistant roof and a 220V RV charging outlet in the garage. With its combination of style, comfort, and smart features, this home is move-in ready and perfect for modern living.
| COMMUNITY | Sage Hill |
| PROPERTY TYPE | Detached |
| BUILDING TYPE | House |
| STYLE | 2 Storey |
| YEAR BUILT | 2021 |
| SQUARE FOOTAGE | 2,313 |
| BEDROOMS | 3 |
| BATHROOMS | 3.00 |
| BASEMENT | Full, Unfinished |
| AMENITIES | |
| APPLIANCES | Dishwasher, Garage Control(s), Gas Stove, Microwave, Range Hood, Refrigerator |
| COOLING | Central Air |
| FIREPLACE | Gas |
| FLOORING | Carpet, Vinyl Plank |
| HEATING | Forced Air |
| LAUNDRY | Laundry Room |
| LOT FEATURES | Backs on to Park/Green Space, No Neighbours Behind, Rectangular Lot |
| PARKING | Double Garage Attached |
| RESTRICTIONS | None Known |
| ROOF | Asphalt Shingle |
| TITLE | Fee Simple |
| BROKER | Century 21 Bravo Realty |
| ROOMS | DIMENSIONS (m) | LEVEL |
|---|---|---|
| Other | 22`6" x 40`1" | Basement |
| Foyer | 4`7" x 7`9" | Main |
| Bonus Room | 11`3" x 13`2" | Main |
| 2pc Bathroom | 7`0" x 2`11" | Main |
| Office | 9`8" x 9`8" | Main |
| Kitchen | 12`6" x 13`3" | Main |
| Living Room | 12`5" x 13`7" | Main |
| Breakfast Nook | 10`1" x 8`11" | Main |
| Family Room | 17`11" x 22`2" | Second |
| Bedroom | 19`9" x 9`9" | Second |
| 4pc Bathroom | 9`2" x 7`11" | Second |
| Laundry | 9`2" x 6`0" | Second |
| Bedroom | 10`1" x 9`4" | Second |
| Bedroom - Primary | 12`5" x 15`8" | Second |
| 4pc Ensuite bath | 9`9" x 12`6" | Second |
| Walk-In Closet | 9`2" x 6`2" | Second |

