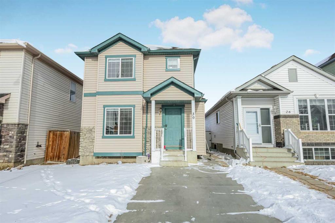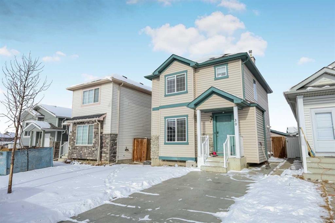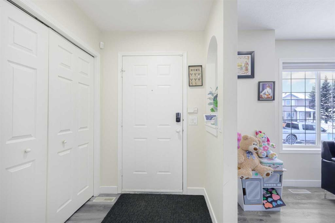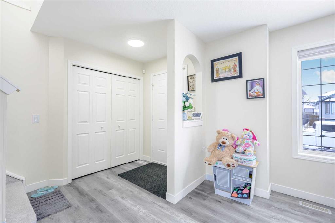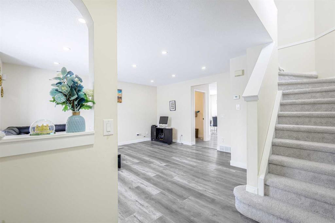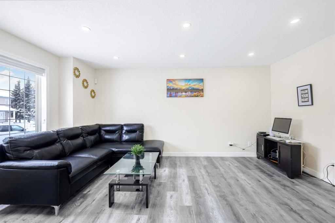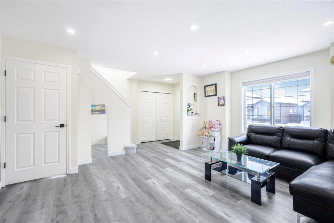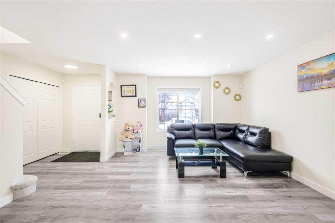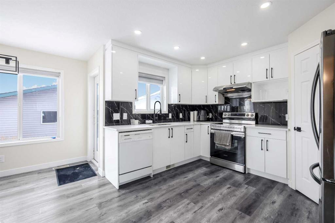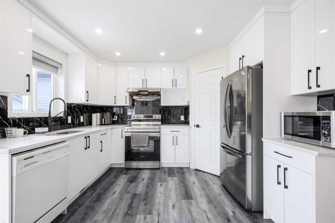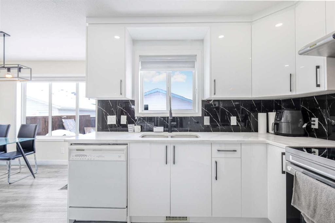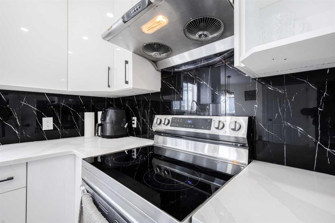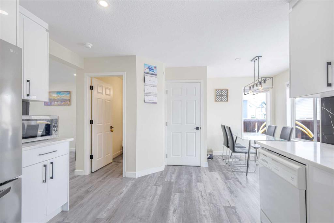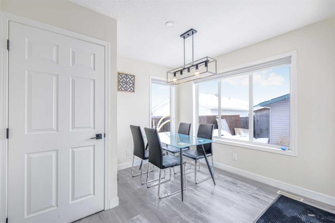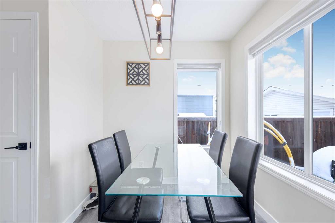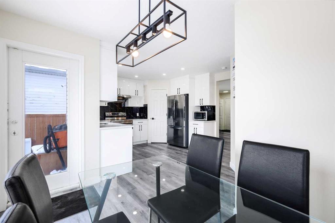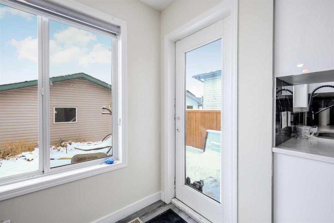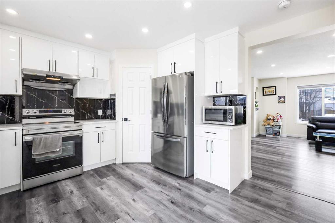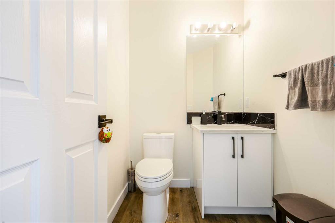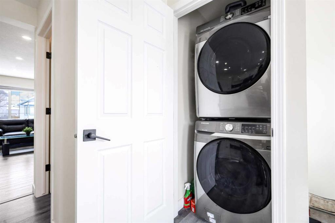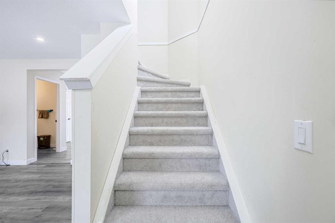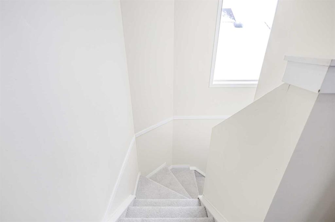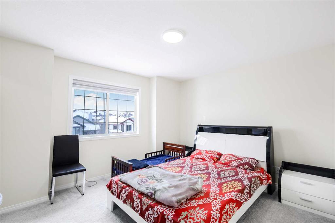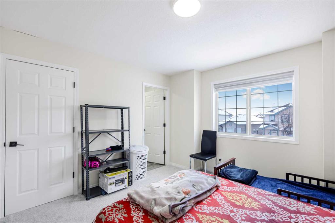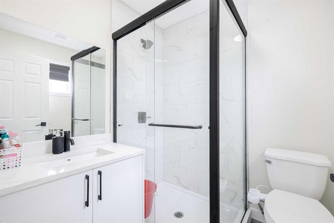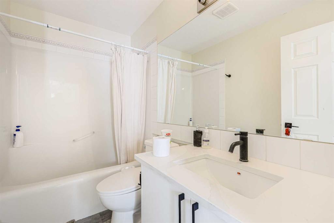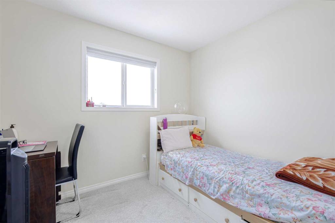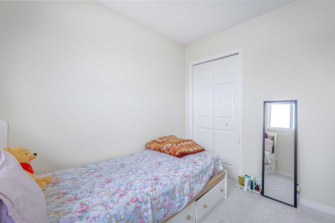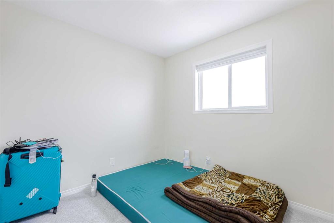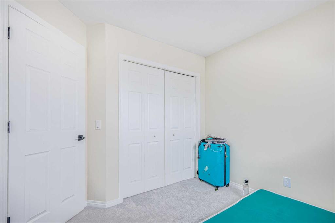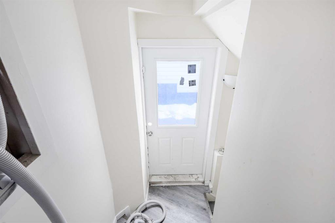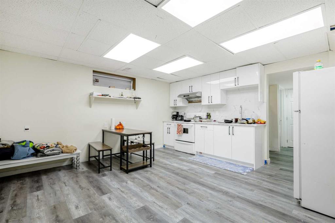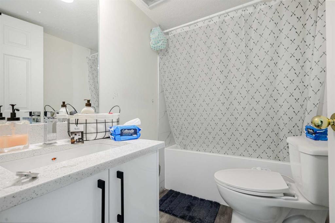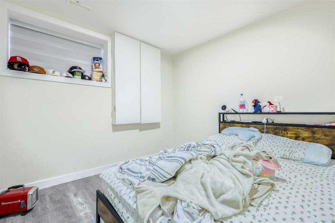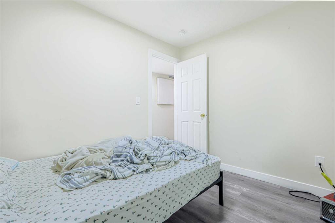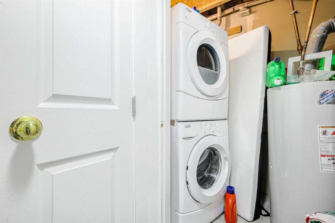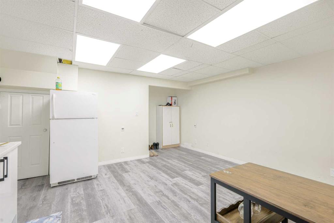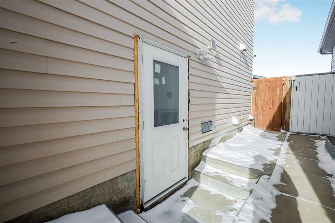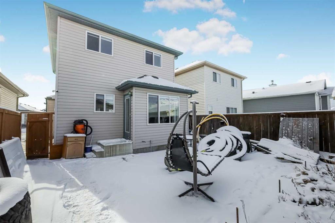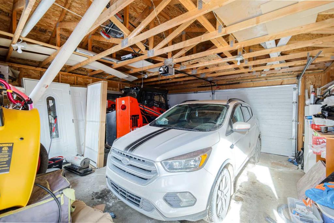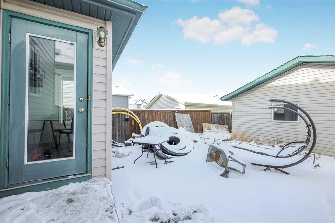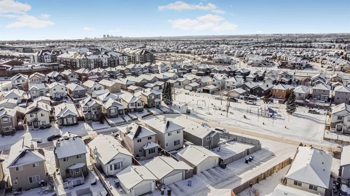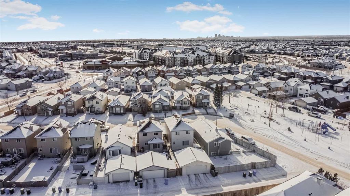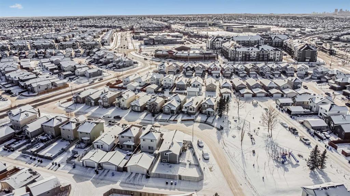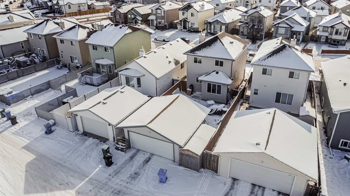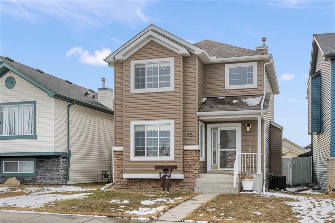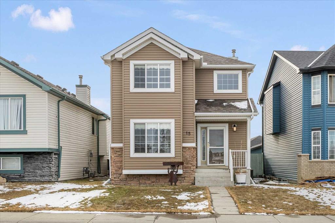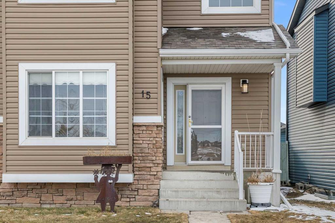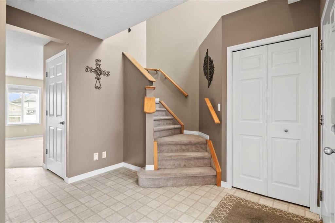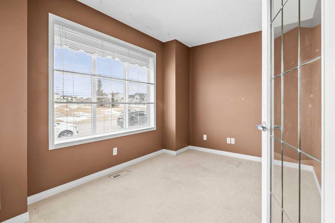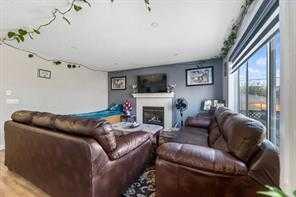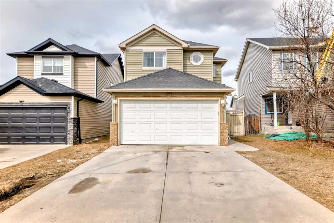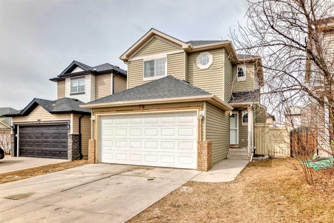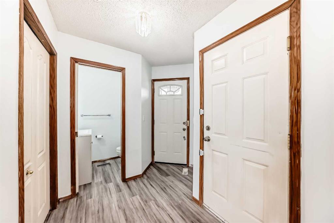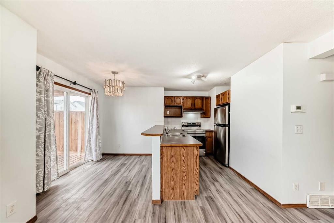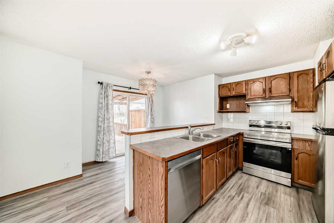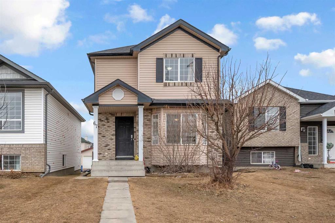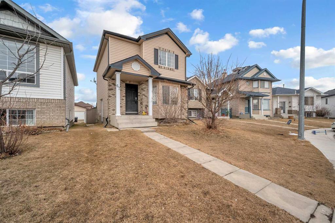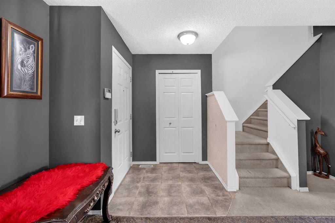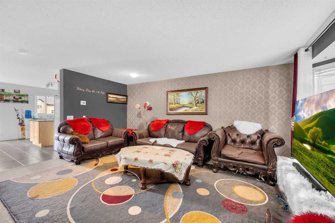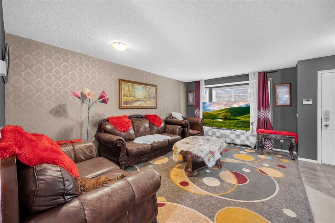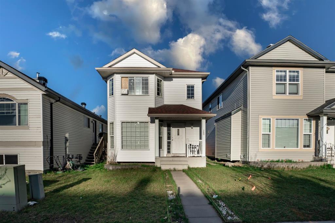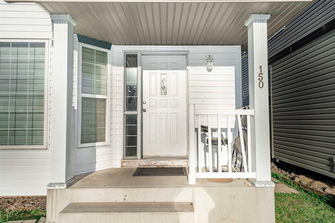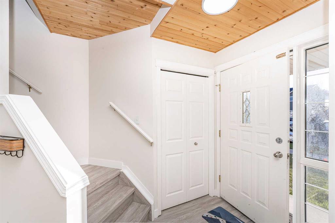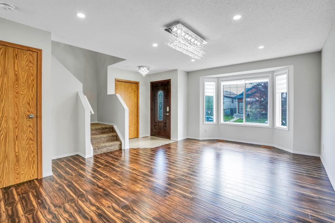30 Saddlemead Way NE
Calgary T3J 4J5
MLS® Number: A2201819
$ 639,900
4
BEDROOMS
3 + 1
BATHROOMS
1,236
SQUARE FEET
2000
YEAR BUILT
This fully renovated home is perfect for those looking for a great investment opportunity or a comfortable space to settle into. With 4 spacious bedrooms, 3.5 modern bathrooms, and an illegal BASEMENT SUITE, this home offers both comfort and versatility. Located in a family-friendly neighbourhood, just steps away from a playground and within walking distance to a school, it's the ideal setting for growing families. The main floor welcomes you with a bright, open living area, a beautifully designed kitchen, and a convenient 2-piece bathroom. Upstairs, you'll find three generously sized bedrooms and two full bathrooms, providing ample space for everyone. The illegal basement suite adds great potential for additional rental income or extended family living. With recent upgrades and high-quality finishes throughout, this home combines modern amenities with a cozy, inviting atmosphere. Enjoy the outdoors with a fully fenced backyard, perfect for relaxation or hosting guests. Don’t miss the chance to make this charming, move-in ready home yours!
| COMMUNITY | Saddle Ridge |
| PROPERTY TYPE | Detached |
| BUILDING TYPE | House |
| STYLE | 2 Storey |
| YEAR BUILT | 2000 |
| SQUARE FOOTAGE | 1,236 |
| BEDROOMS | 4 |
| BATHROOMS | 4.00 |
| BASEMENT | Separate/Exterior Entry, Finished, Full, Suite |
| AMENITIES | |
| APPLIANCES | Dishwasher, Refrigerator, Stove(s), Washer/Dryer |
| COOLING | None |
| FIREPLACE | N/A |
| FLOORING | Carpet, Ceramic Tile, Vinyl |
| HEATING | Central |
| LAUNDRY | Multiple Locations |
| LOT FEATURES | Back Lane, Back Yard, City Lot, Front Yard, Low Maintenance Landscape |
| PARKING | Double Garage Detached |
| RESTRICTIONS | None Known |
| ROOF | Asphalt Shingle |
| TITLE | Fee Simple |
| BROKER | URBAN-REALTY.ca |
| ROOMS | DIMENSIONS (m) | LEVEL |
|---|---|---|
| Bedroom | 8`9" x 9`11" | Basement |
| Kitchen | 14`6" x 5`3" | Basement |
| Game Room | 17`11" x 9`10" | Basement |
| Furnace/Utility Room | 5`2" x 11`4" | Basement |
| 4pc Bathroom | 7`10" x 5`0" | Basement |
| 2pc Bathroom | 5`11" x 4`10" | Main |
| Kitchen | 15`2" x 11`7" | Main |
| Dining Room | 9`11" x 7`1" | Main |
| Living Room | 15`1" x 16`9" | Main |
| 3pc Ensuite bath | 6`0" x 6`6" | Second |
| 4pc Bathroom | 8`5" x 5`0" | Second |
| Bedroom | 9`5" x 9`3" | Second |
| Bedroom | 9`4" x 9`6" | Second |
| Bedroom - Primary | 12`7" x 12`2" | Second |

