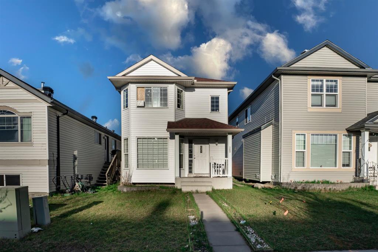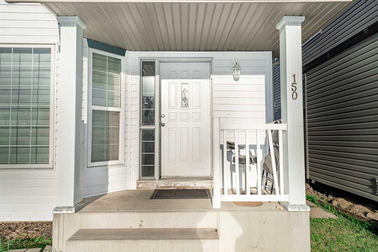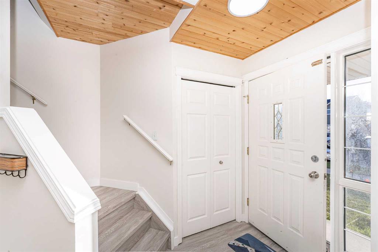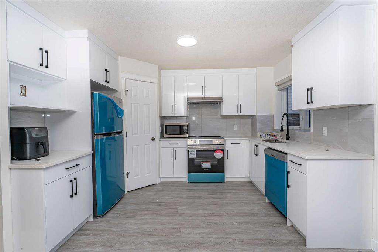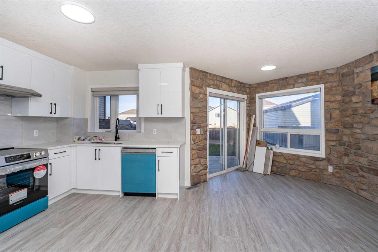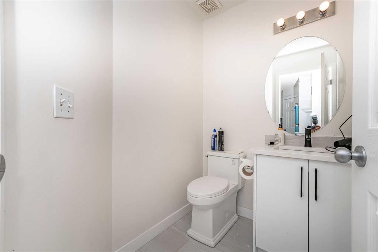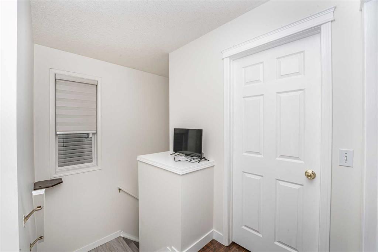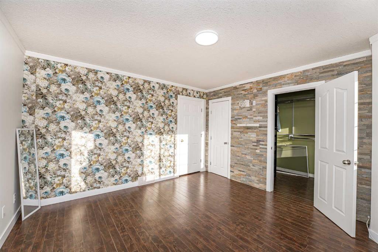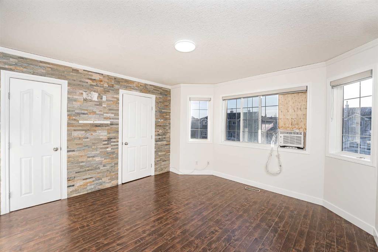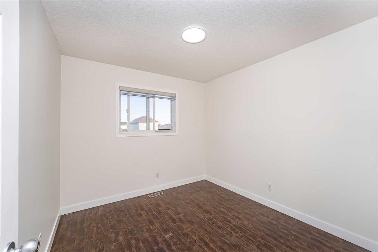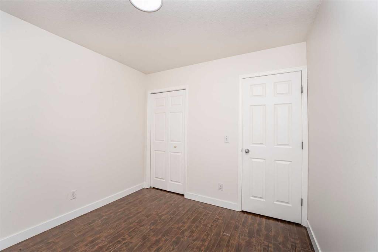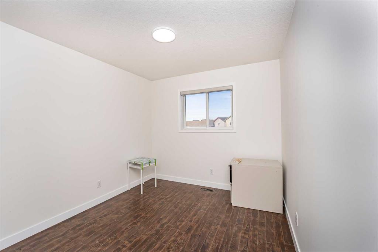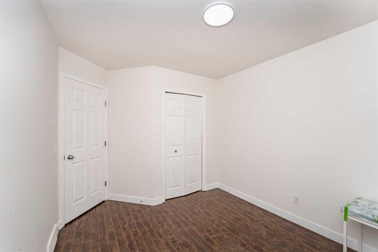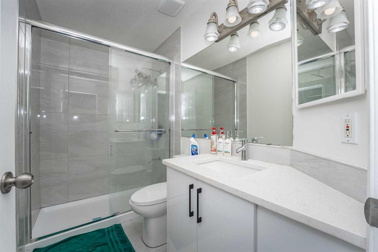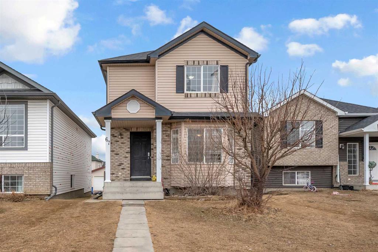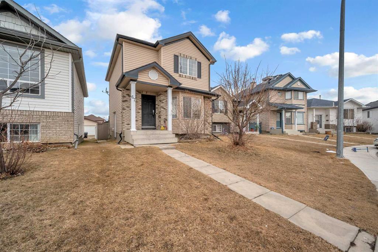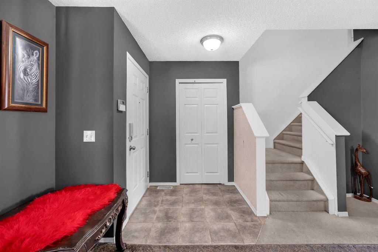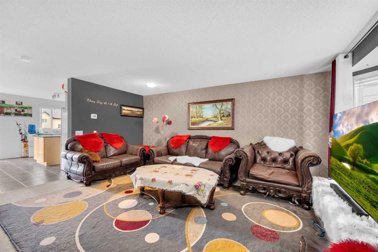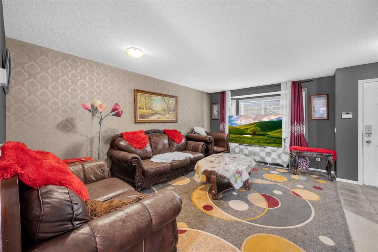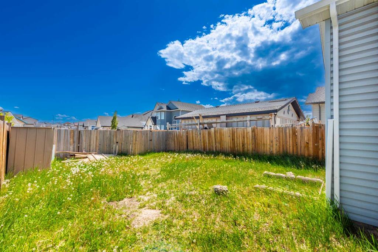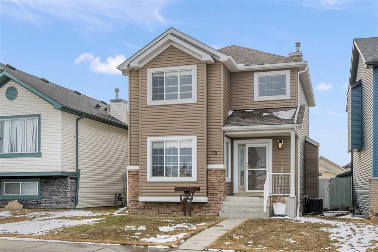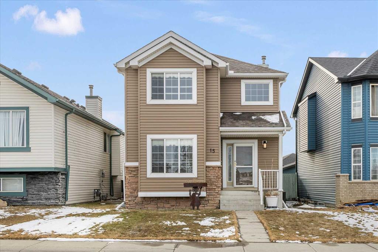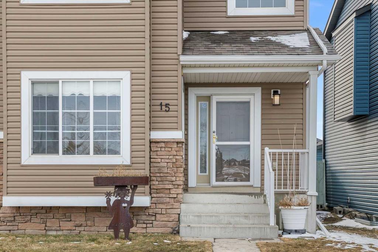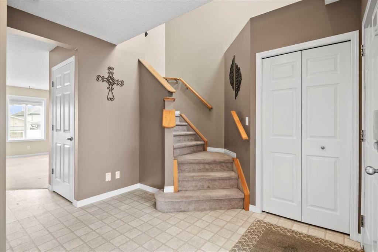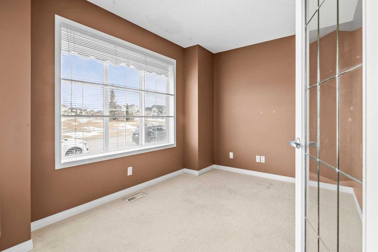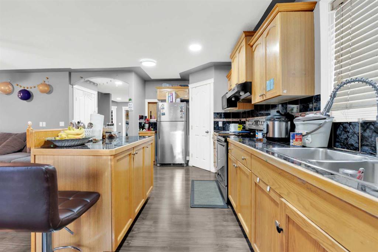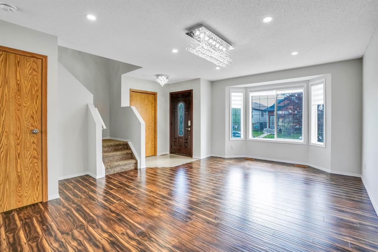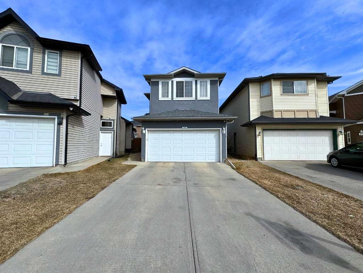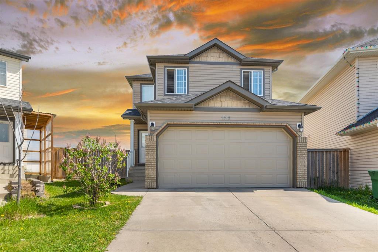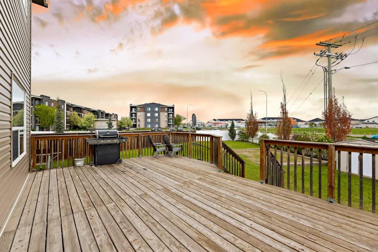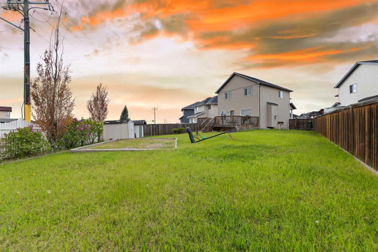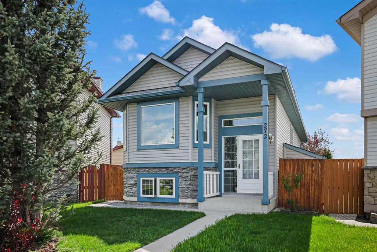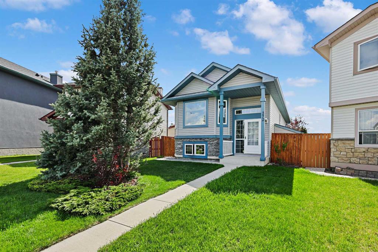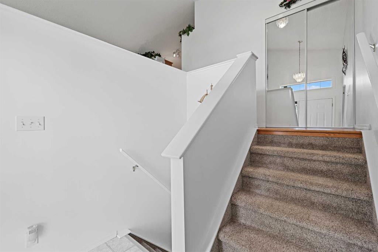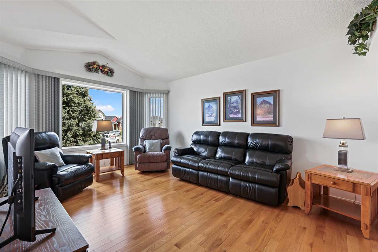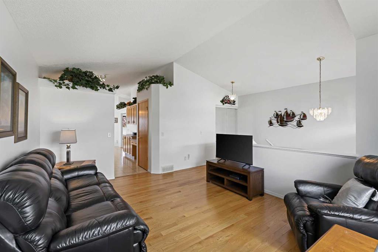150 Tarawood Lane NE
Calgary T3J 5A7
MLS® Number: A2217361
$ 600,000
4
BEDROOMS
1 + 1
BATHROOMS
1,266
SQUARE FEET
2003
YEAR BUILT
Beautifully Renovated Single Family home in NE Calgary!! Perfect opportunity for first time home buyers and investors!! Welcome to this gorgeous detached home with finished basement in Taradale neighborhood. This home comes with a stunning kitchen with new SS appliances and a pantry, gorgeous dining area and spacious living room on main floor. A 2 pc bathroom completes this level. On Upper floor, there are 3 bedrooms with a common 3 pc bathroom. primary bedrooms has a spacious walk-in closet. The basement is finished with a bedroom & Rec area. This property is close to all amenities like Schools, shopping, Playgrounds etc. Book your Showing today!!
| COMMUNITY | Taradale |
| PROPERTY TYPE | Detached |
| BUILDING TYPE | House |
| STYLE | 2 Storey |
| YEAR BUILT | 2003 |
| SQUARE FOOTAGE | 1,266 |
| BEDROOMS | 4 |
| BATHROOMS | 2.00 |
| BASEMENT | Finished, Full |
| AMENITIES | |
| APPLIANCES | Dishwasher, Electric Stove, Microwave, Range Hood, Refrigerator |
| COOLING | None |
| FIREPLACE | N/A |
| FLOORING | Laminate, Tile, Vinyl |
| HEATING | Forced Air |
| LAUNDRY | In Basement |
| LOT FEATURES | Interior Lot, Rectangular Lot |
| PARKING | None, On Street |
| RESTRICTIONS | None Known |
| ROOF | Asphalt Shingle |
| TITLE | Fee Simple |
| BROKER | Exa Realty |
| ROOMS | DIMENSIONS (m) | LEVEL |
|---|---|---|
| Bedroom | 9`2" x 15`1" | Basement |
| Game Room | 17`10" x 15`9" | Basement |
| Furnace/Utility Room | 8`4" x 16`11" | Basement |
| Kitchen | 9`3" x 12`0" | Main |
| Dining Room | 9`9" x 17`6" | Main |
| Living Room | 15`2" x 18`3" | Main |
| 2pc Bathroom | 5`10" x 5`0" | Main |
| Bedroom - Primary | 12`8" x 12`9" | Upper |
| Walk-In Closet | 5`9" x 7`6" | Upper |
| Bedroom | 9`4" x 12`2" | Upper |
| Bedroom | 9`4" x 10`0" | Upper |
| 3pc Bathroom | 8`4" x 5`1" | Upper |

