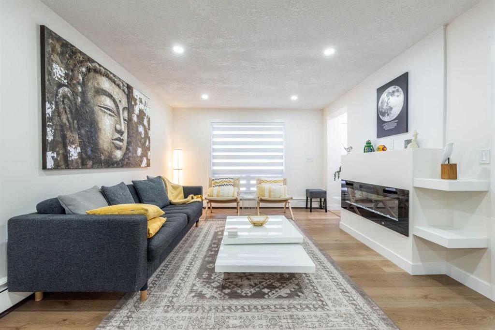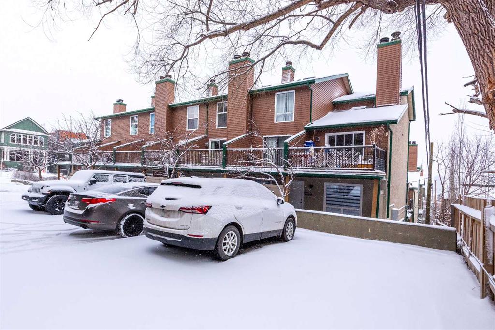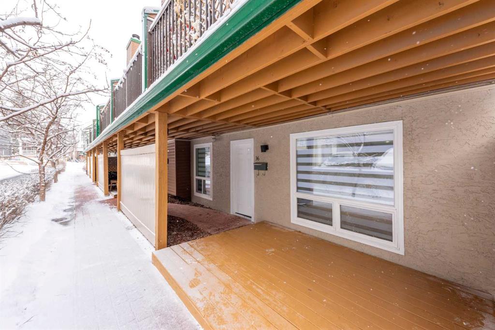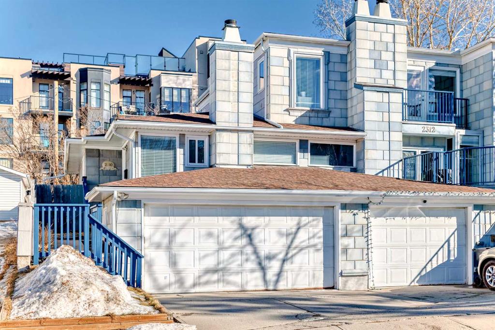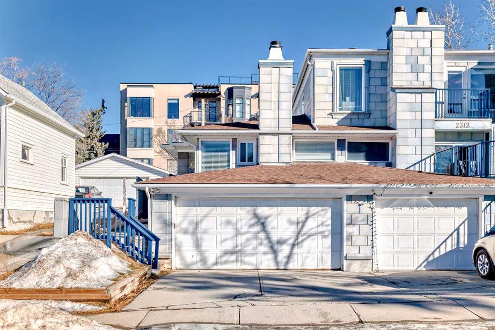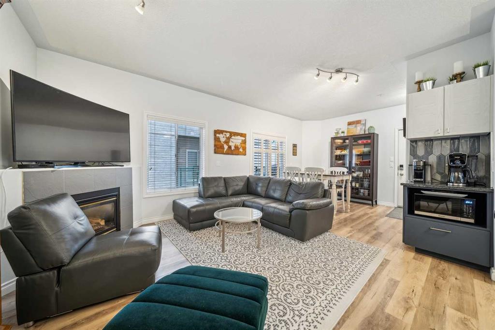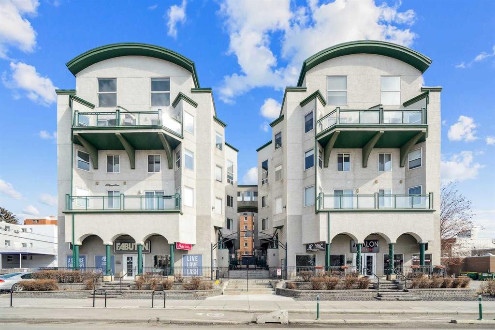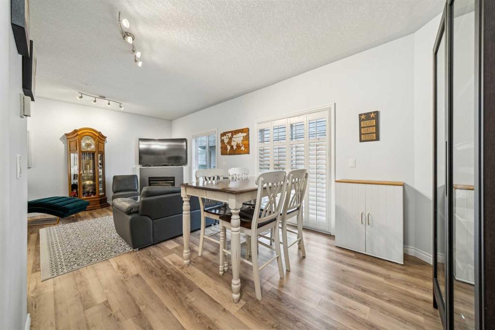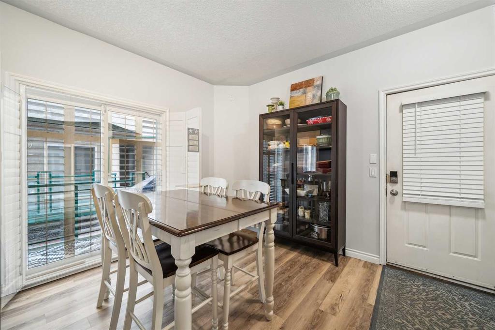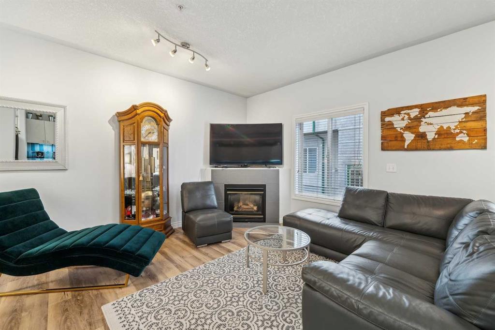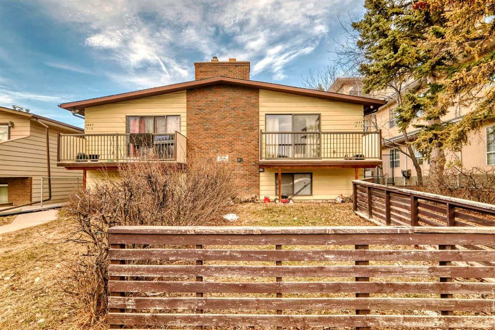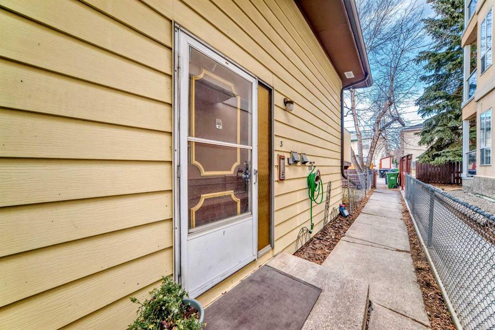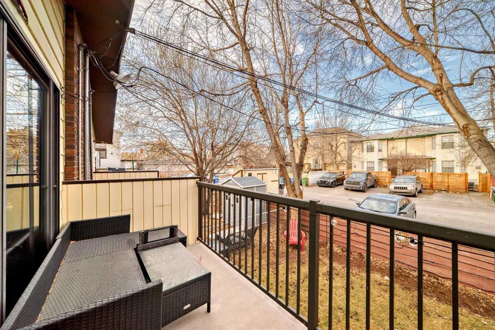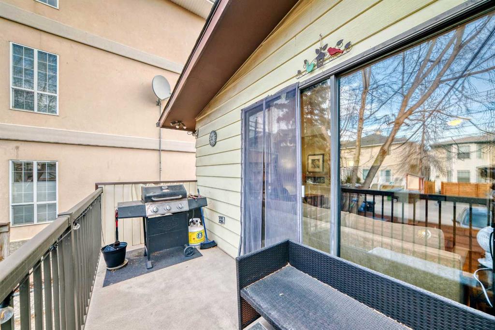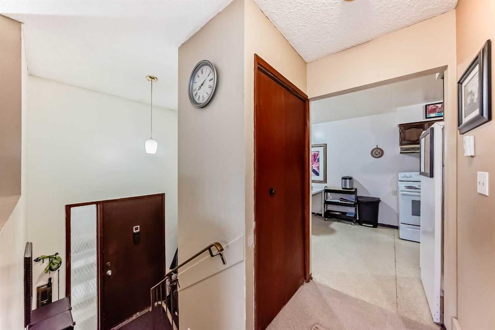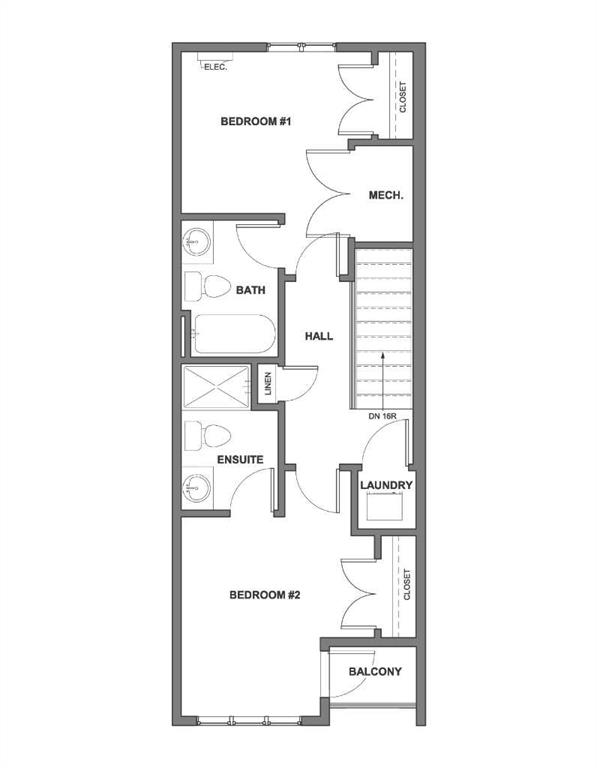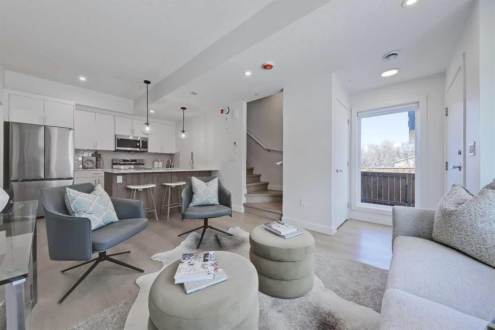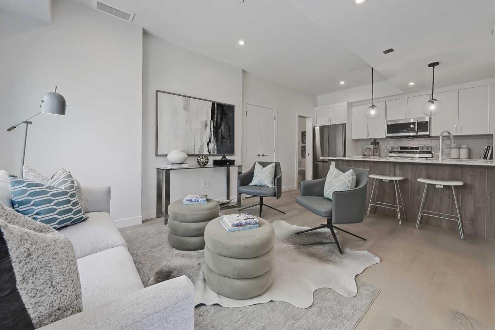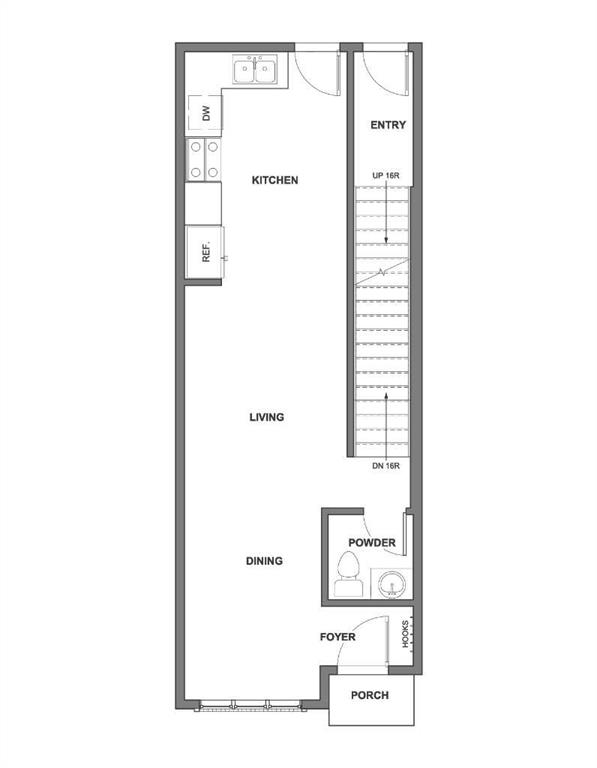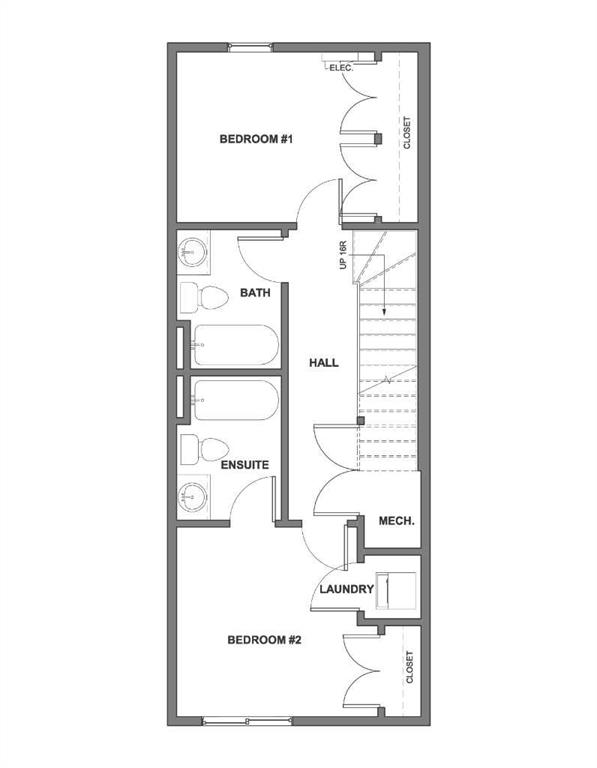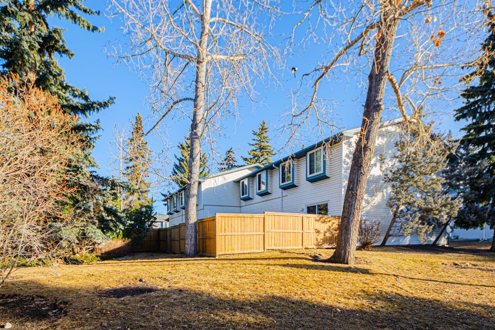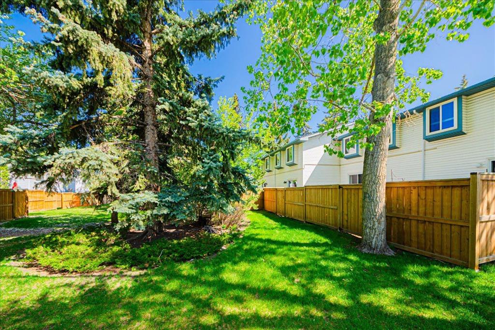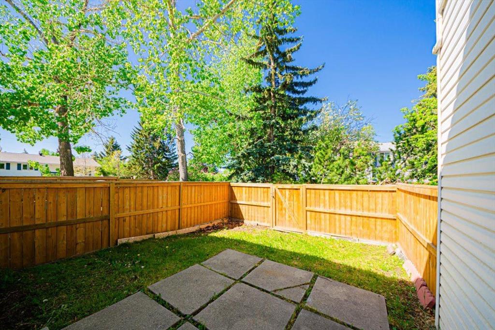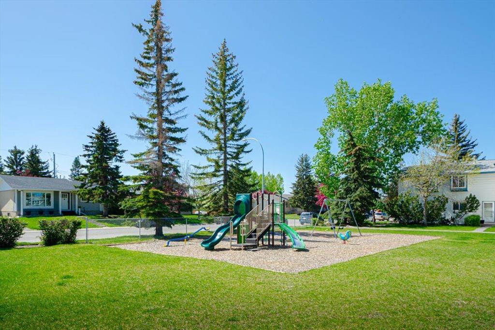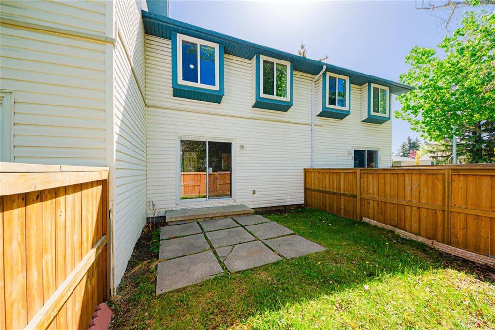3, 2044 35 Avenue SW
Calgary T2T 2E1
MLS® Number: A2205609
$ 425,000
2
BEDROOMS
1 + 1
BATHROOMS
1973
YEAR BUILT
OVER-THE-TOP WALKABILITY and EXTENSIVELY RENOVATED over the past few years, including all newer windows, kitchen (with quartz counters), both bathrooms, hot water tank, light fixtures, paint (including baseboards), etc. The main floor features a super-functional galley kitchen, dining area, and a surprisingly large living room, with sliding doors leading to your private deck/yard. Also, an updated half bathroom on this level and decent storage in the utility room. Hardwood on both levels (up and down). The upper floor has two sizable bedrooms and a superb, freshly renovated bathroom, including quartz counter and fog-free mirror. Assigned parking in the back, but you hardly need a car to live here, with practically everything you need within an easy walking distance! This is a rare opportunity to own a very comfortable, updated home in the dead centre of one of Calgary’s most desirable communities.
| COMMUNITY | Altadore |
| PROPERTY TYPE | Row/Townhouse |
| BUILDING TYPE | Five Plus |
| STYLE | 2 Storey |
| YEAR BUILT | 1973 |
| SQUARE FOOTAGE | 1,116 |
| BEDROOMS | 2 |
| BATHROOMS | 2.00 |
| BASEMENT | None |
| AMENITIES | |
| APPLIANCES | Dishwasher, Dryer, Electric Stove, Microwave, Refrigerator, Washer, Window Coverings |
| COOLING | None |
| FIREPLACE | N/A |
| FLOORING | Ceramic Tile, Hardwood |
| HEATING | Forced Air |
| LAUNDRY | Main Level |
| LOT FEATURES | Back Yard |
| PARKING | Stall |
| RESTRICTIONS | None Known |
| ROOF | Tar/Gravel |
| TITLE | Fee Simple |
| BROKER | RE/MAX Realty Professionals |
| ROOMS | DIMENSIONS (m) | LEVEL |
|---|---|---|
| 2pc Bathroom | 3`11" x 5`1" | Main |
| Dining Room | 7`10" x 8`1" | Main |
| Kitchen | 7`10" x 11`6" | Main |
| Living Room | 11`5" x 19`7" | Main |
| Furnace/Utility Room | 10`6" x 7`2" | Main |
| 5pc Bathroom | 7`4" x 8`3" | Upper |
| Bedroom | 8`7" x 13`10" | Upper |
| Bedroom - Primary | 10`2" x 13`11" | Upper |
| Walk-In Closet | 6`9" x 9`6" | Upper |
















