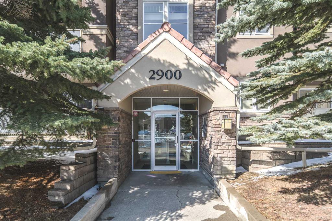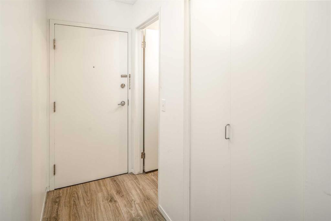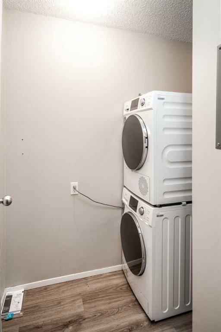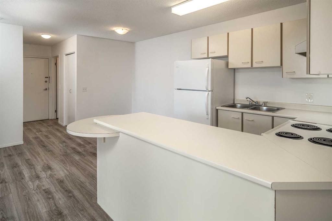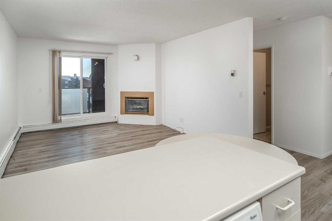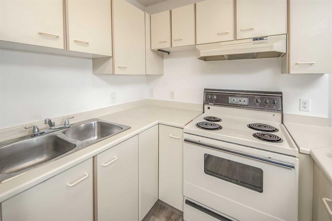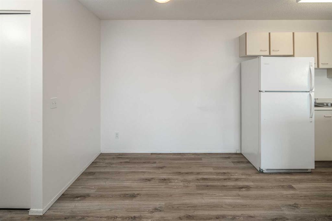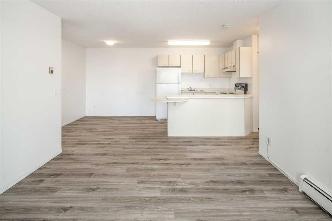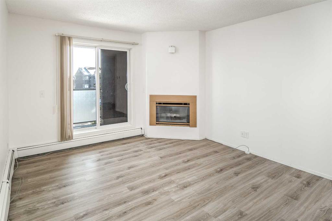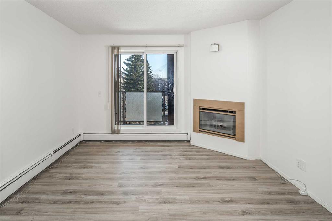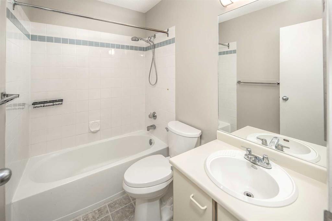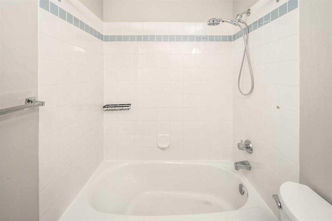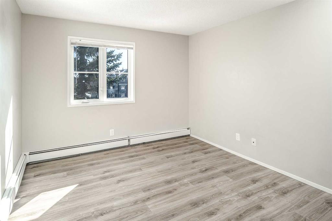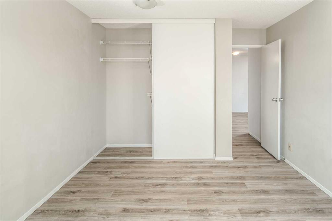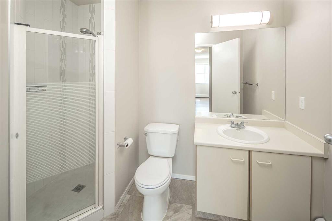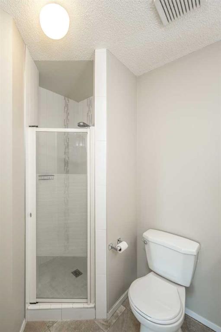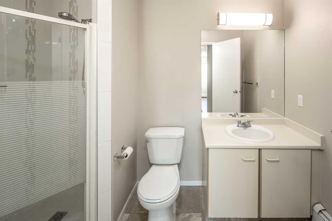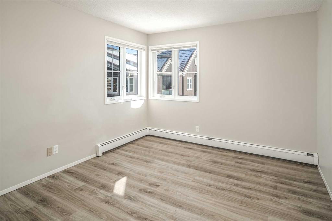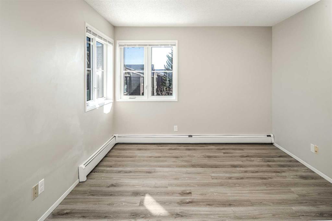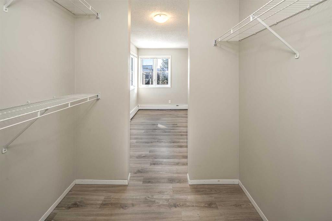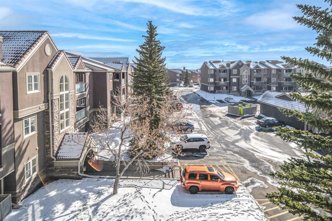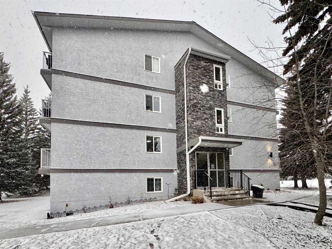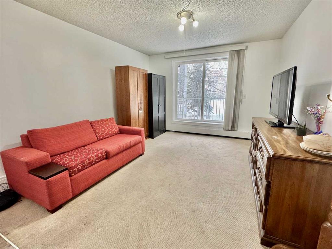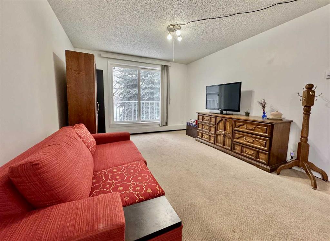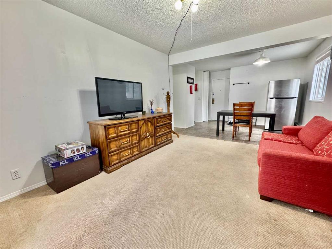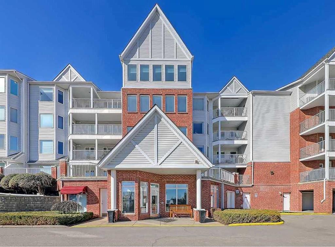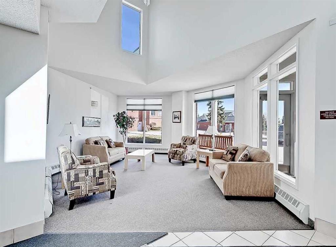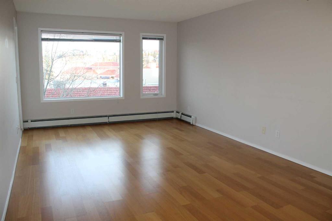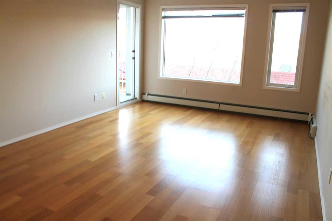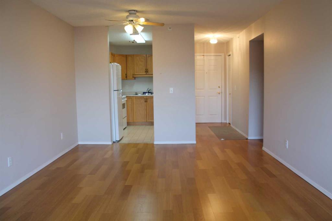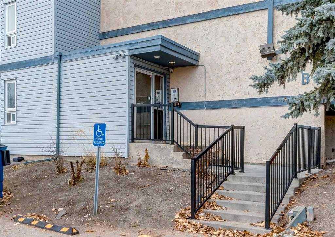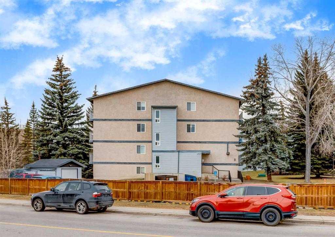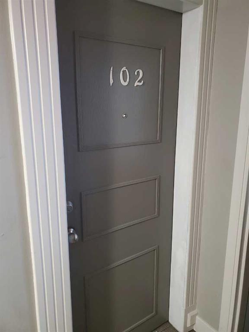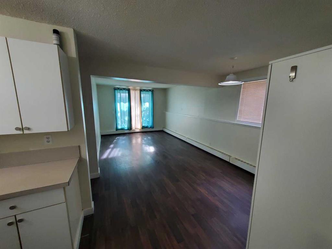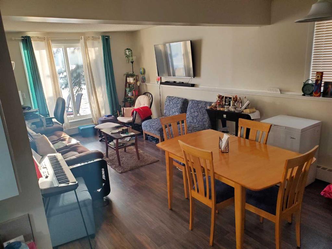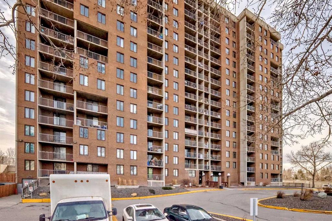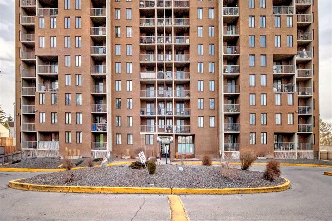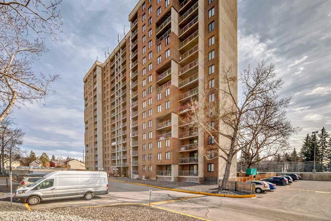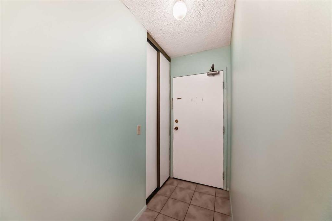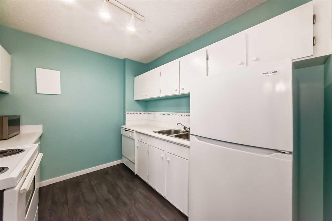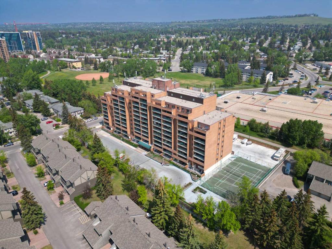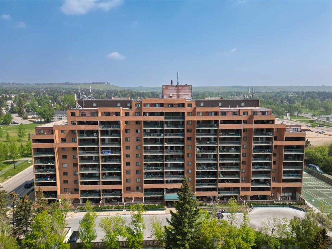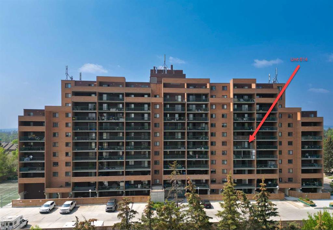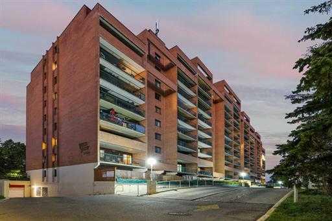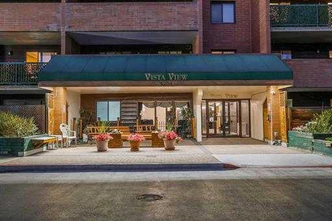2931, 2931 Edenwold Heights NW
Calgary T3A 3Y5
MLS® Number: A2206976
$ 279,900
2
BEDROOMS
2 + 0
BATHROOMS
882
SQUARE FEET
1981
YEAR BUILT
Don’t miss this great opportunity to own a top-floor 2-bedroom, 2-bathroom condo in Edgecliffe Estates, offering over 880 sq. ft. of bright living space. The condo features a master bedroom with a 4-piece ensuite and walk-in closet, a spacious second bedroom, in-suite laundry with recently replaced washer and dryer, a cozy gas fireplace, and all appliances included. The beautiful vinyl flooring adds to the appeal. Residents also have exclusive access to the Edgecliffe Club, which includes an indoor pool, sauna, hot tub, exercise and weight rooms, and a party room. With its sunny atmosphere and great amenities, this condo is a must-see!
| COMMUNITY | Edgemont |
| PROPERTY TYPE | Apartment |
| BUILDING TYPE | Low Rise (2-4 stories) |
| STYLE | Single Level Unit |
| YEAR BUILT | 1981 |
| SQUARE FOOTAGE | 882 |
| BEDROOMS | 2 |
| BATHROOMS | 2.00 |
| BASEMENT | |
| AMENITIES | |
| APPLIANCES | Dishwasher, Dryer, Electric Stove, Refrigerator, Washer, Window Coverings |
| COOLING | None |
| FIREPLACE | Gas |
| FLOORING | Vinyl |
| HEATING | Baseboard, Natural Gas |
| LAUNDRY | In Unit |
| LOT FEATURES | |
| PARKING | Stall |
| RESTRICTIONS | Pet Restrictions or Board approval Required, Utility Right Of Way |
| ROOF | Clay Tile |
| TITLE | Fee Simple |
| BROKER | Homecare Realty Ltd. |
| ROOMS | DIMENSIONS (m) | LEVEL |
|---|---|---|
| Entrance | 7`10" x 3`6" | Main |
| Laundry | 7`6" x 4`11" | Main |
| 4pc Bathroom | 7`6" x 4`11" | Main |
| Bedroom | 12`9" x 10`9" | Main |
| Dining Room | 11`1" x 9`7" | Main |
| Kitchen With Eating Area | 9`6" x 8`1" | Main |
| Living Room | 16`4" x 11`9" | Main |
| Balcony | 13`8" x 5`1" | Main |
| Bedroom - Primary | 12`8" x 10`9" | Main |
| Walk-In Closet | 6`9" x 5`3" | Main |
| 3pc Ensuite bath | 9`1" x 5`7" | Main |

