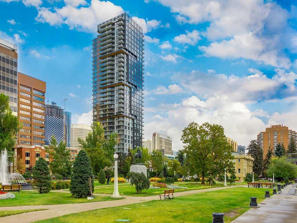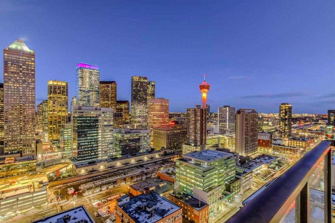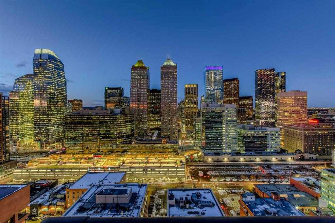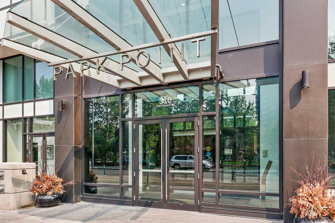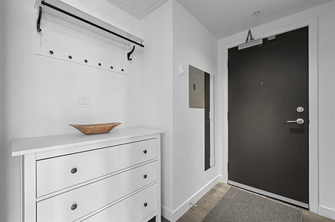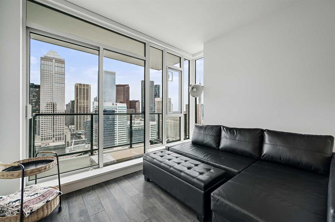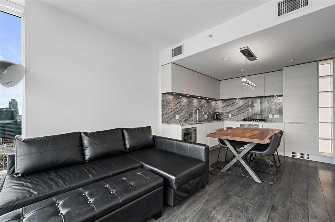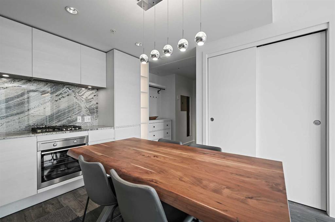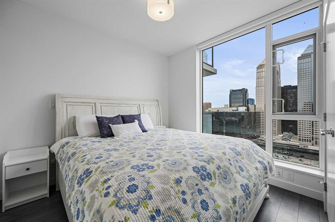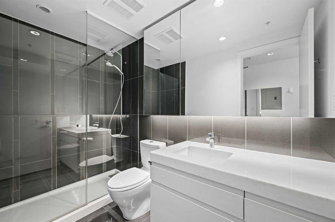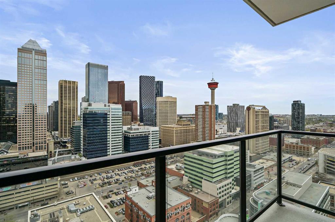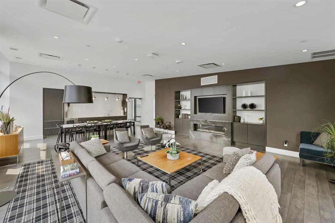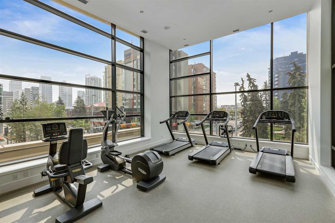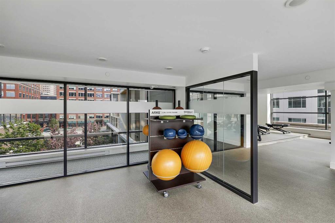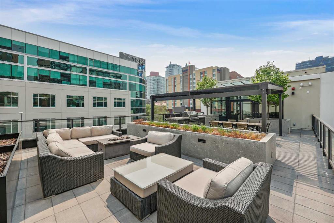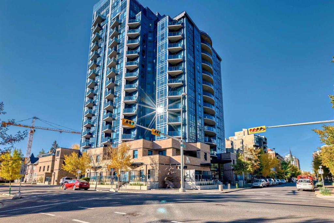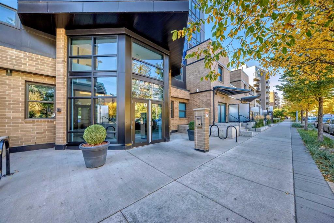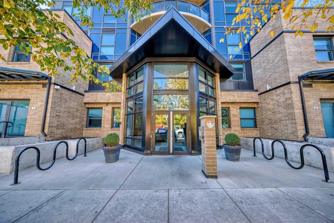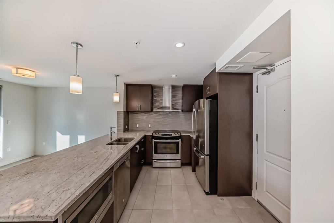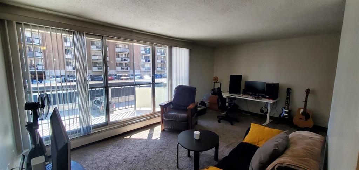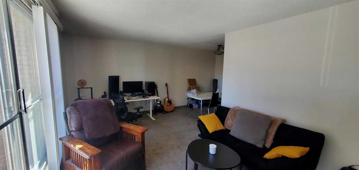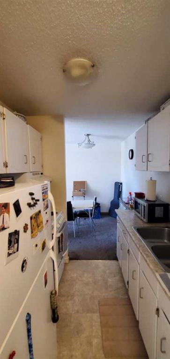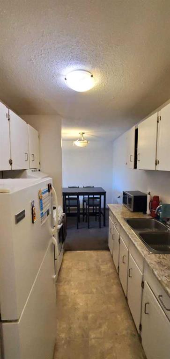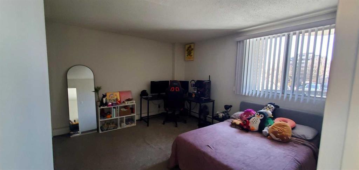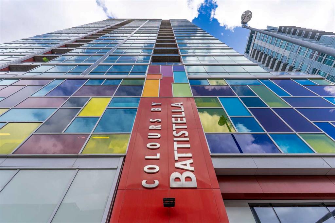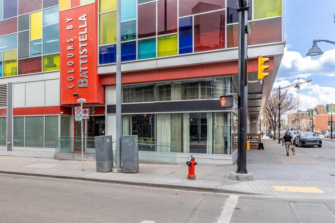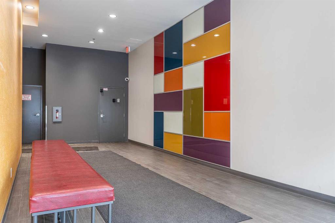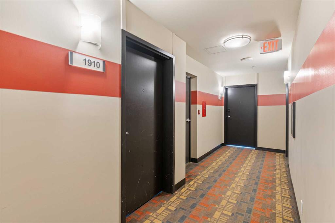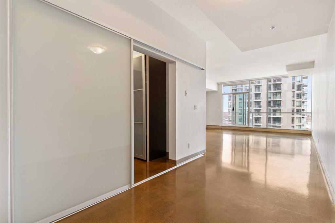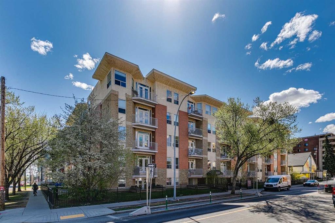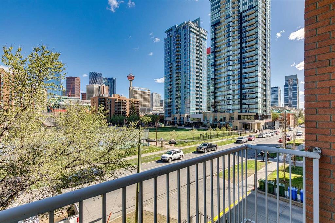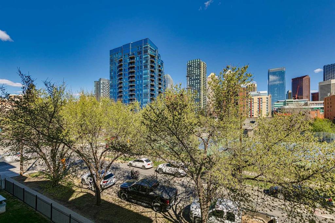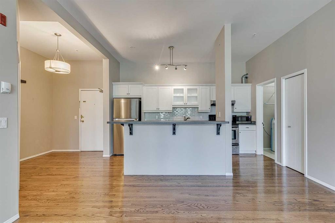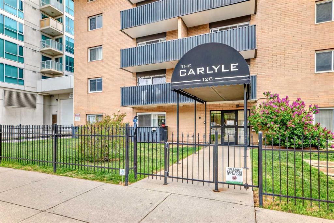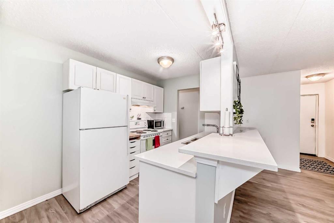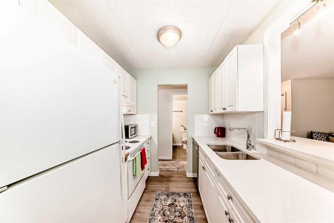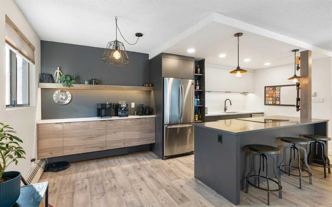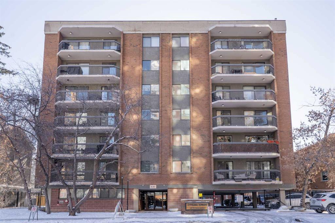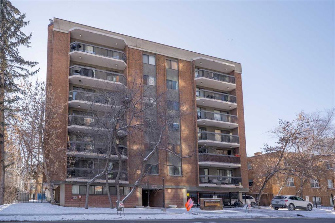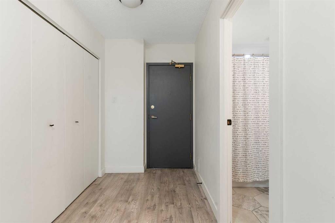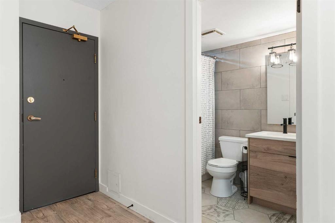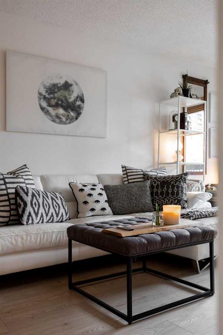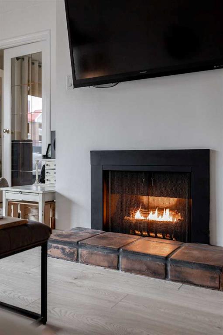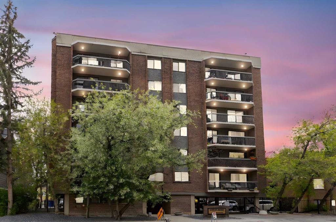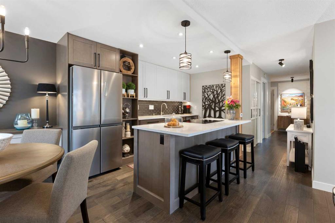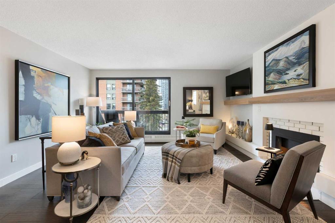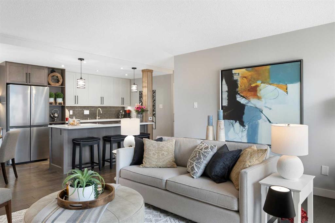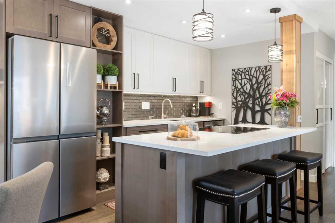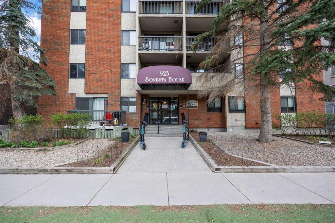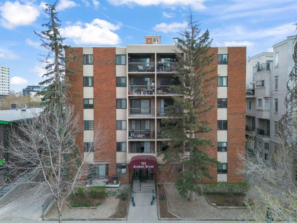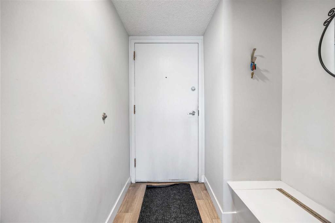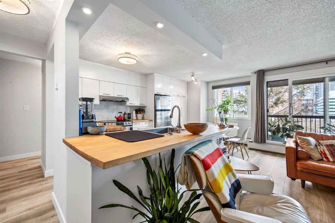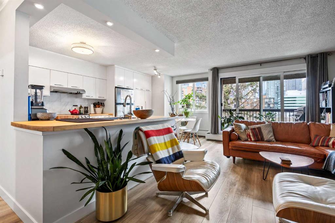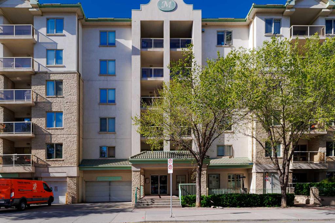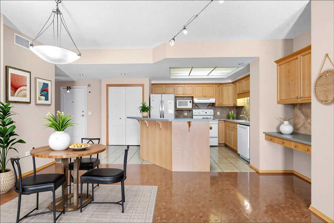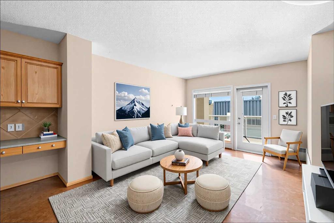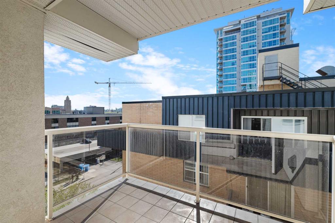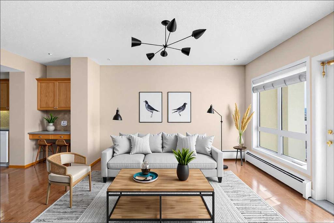2604, 310 12 Avenue SW
Calgary T2R 1B5
MLS® Number: A2218684
$ 299,900
1
BEDROOMS
1 + 0
BATHROOMS
2018
YEAR BUILT
Situated on the 26th Floor, this 1-Bedroom Unit presents an abundance of natural light through its floor-to-ceiling windows. Sleek Italian Cabinetry with built-in lighting delight in the integrated European Appliances that grace the Kitchen with stone counters & matching backsplash. An added Kitchen Island provides a space for dining, laptop work & wine storage. Enjoy the convenience of In-Suite Laundry & the comfort of Air Conditioning. Adding to the appeal, a separate Assigned Storage Locker ensures ample space for your belongings. Step out to the large Balcony & be captivated by the bustling Downtown Skyline & Calgary Tower! PREMIUM BUILDING AMENITIES INCLUDE: Concierge Service & Security, Fitness Room, Yoga & Pilates Studio, Steam & Sauna Room, Social Lounge with Garden Terrace, a Furnished Suite for Guests & a separate Bike Storage Room. Located directly across from Central Memorial Park with close proximity to shopping, dining, entertainment & transit, this sought-after location is a dream! EMBRACE A LIFESTYLE OF LUXURY AND EMBRACE THE EXTRAORDINARY AT PARK POINT.
| COMMUNITY | Beltline |
| PROPERTY TYPE | Apartment |
| BUILDING TYPE | High Rise (5+ stories) |
| STYLE | Single Level Unit |
| YEAR BUILT | 2018 |
| SQUARE FOOTAGE | 445 |
| BEDROOMS | 1 |
| BATHROOMS | 1.00 |
| BASEMENT | |
| AMENITIES | |
| APPLIANCES | Built-In Refrigerator, Dishwasher, Gas Cooktop, Microwave, Oven-Built-In, Washer/Dryer Stacked, Window Coverings |
| COOLING | Central Air |
| FIREPLACE | N/A |
| FLOORING | Ceramic Tile, Laminate |
| HEATING | Forced Air |
| LAUNDRY | In Unit |
| LOT FEATURES | |
| PARKING | None |
| RESTRICTIONS | None Known |
| ROOF | Rubber |
| TITLE | Fee Simple |
| BROKER | Homecare Realty Ltd. |
| ROOMS | DIMENSIONS (m) | LEVEL |
|---|---|---|
| Bedroom | 10`1" x 12`8" | Main |
| 3pc Bathroom | 5`0" x 9`1" | Main |

