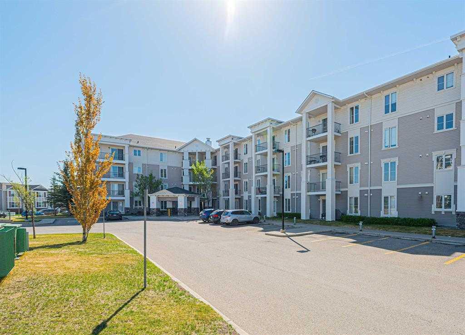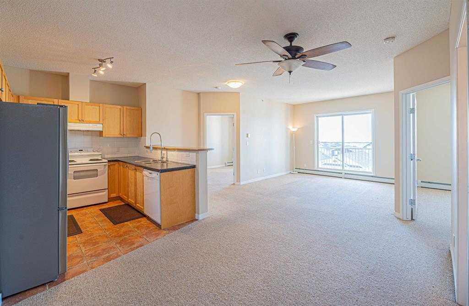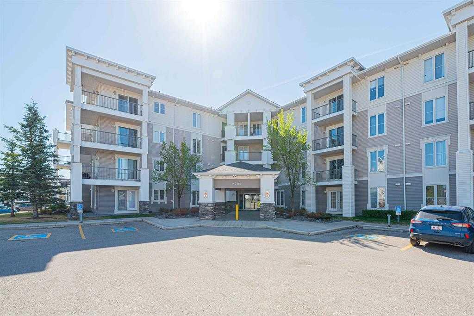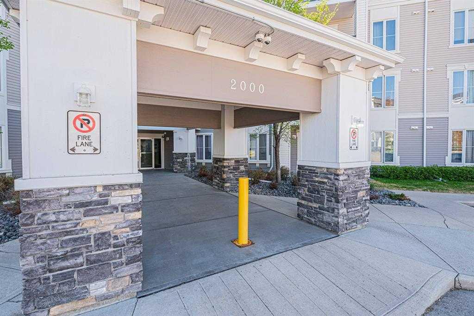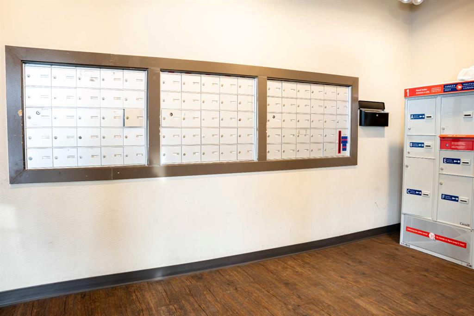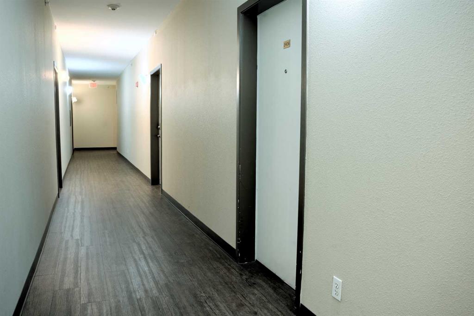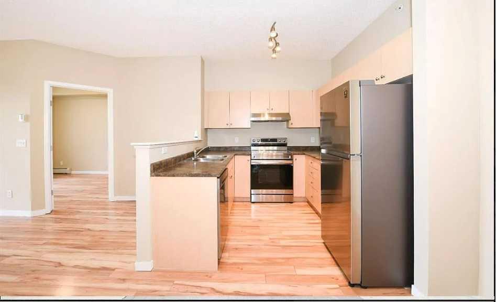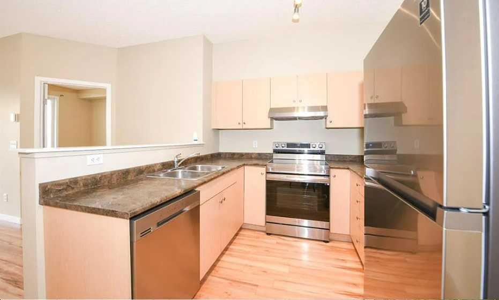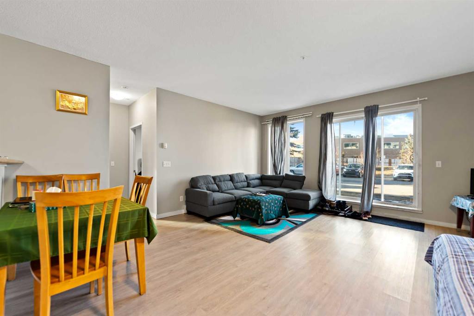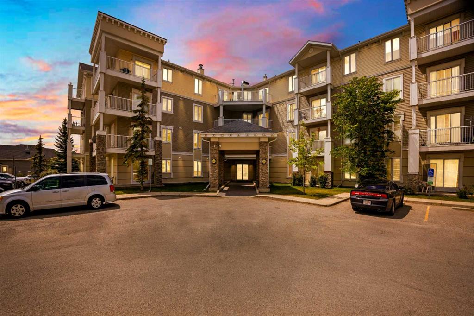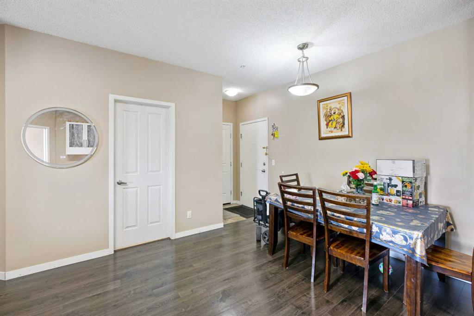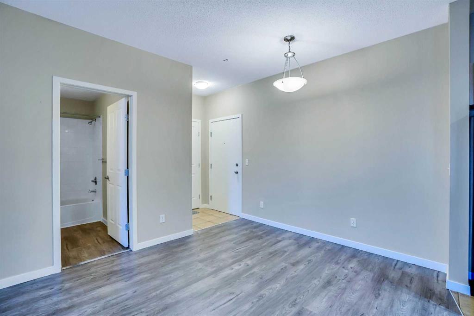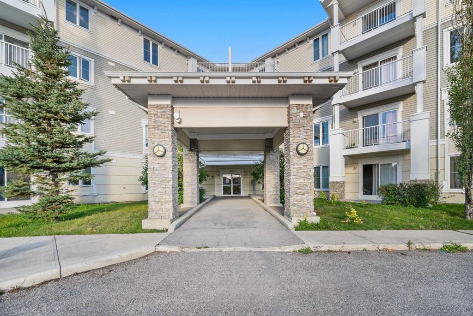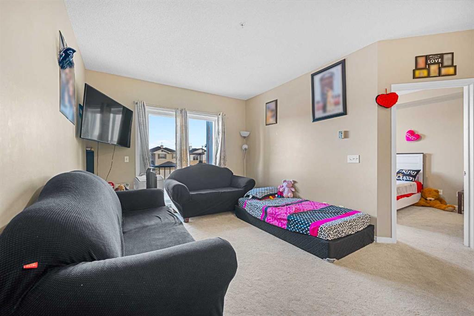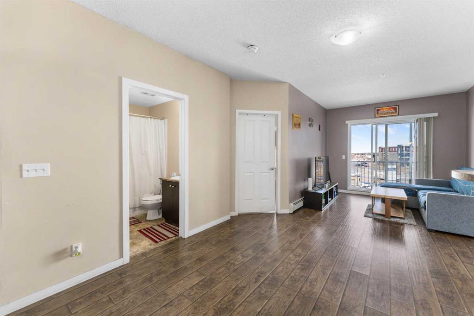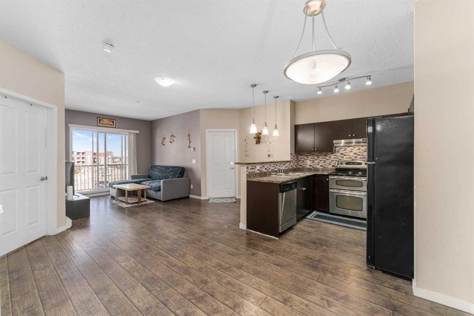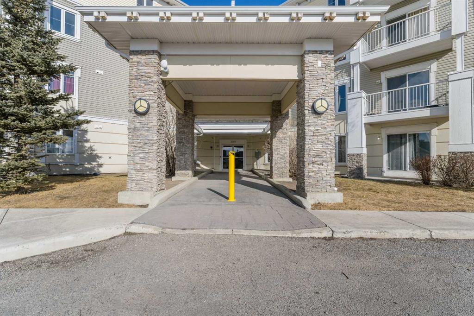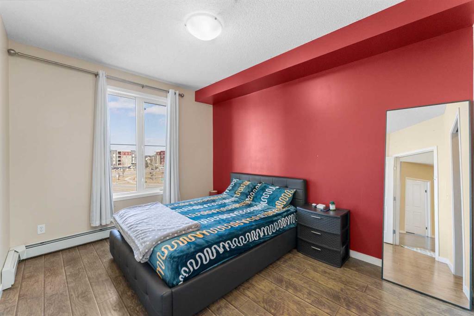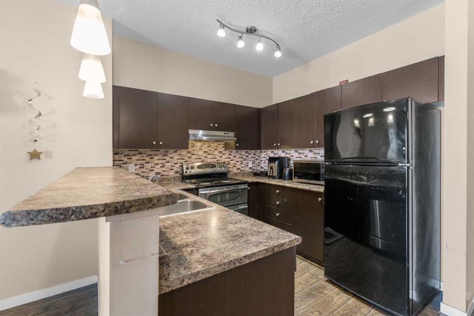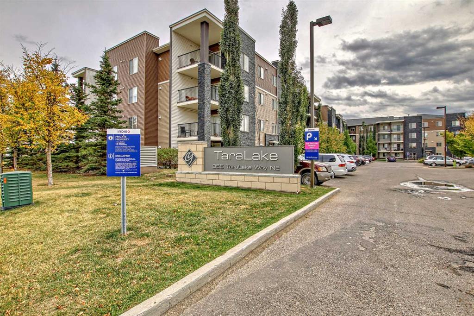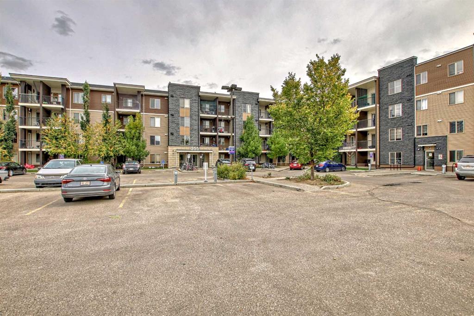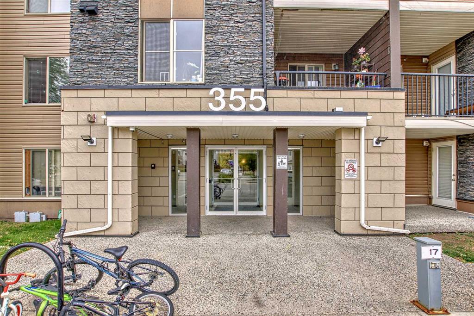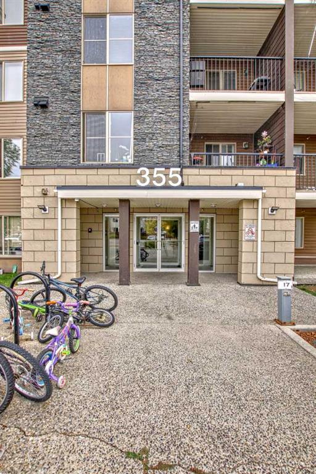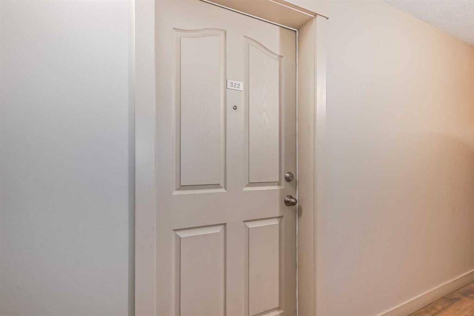2413, 333 Taravista Drive NE
Calgary T3J0H4
MLS® Number: A2194499
$ 283,900
2
BEDROOMS
2 + 0
BATHROOMS
883
SQUARE FEET
2008
YEAR BUILT
Awesome location of this Taradale two Bedroom & two full washroom Apartment with close proximity to Genesis Center , Saddletown shopping area, Saddletown C-train station, schools , playground, restaurants, grocery stores, etcetra. This open floor concept apartment has chef's pride kitchen having stainless steel appliances , big windows bringing in lots of natural light , huge master bedroom with it's walk-in-closet and En-suite washroom, another big bedroom ,another full washroom , an in-suite laundry, a very spacious living room and dining area. Beautiful views from the balcony from this top floor apartment. There are lots of advantages in owning this apartment , so please don't let it slip from your hands!!!
| COMMUNITY | Taradale |
| PROPERTY TYPE | Apartment |
| BUILDING TYPE | Low Rise (2-4 stories) |
| STYLE | Apartment |
| YEAR BUILT | 2008 |
| SQUARE FOOTAGE | 883 |
| BEDROOMS | 2 |
| BATHROOMS | 2.00 |
| BASEMENT | |
| AMENITIES | |
| APPLIANCES | Dishwasher, Electric Stove, Microwave, Range Hood, Refrigerator, Washer/Dryer, Window Coverings |
| COOLING | None |
| FIREPLACE | N/A |
| FLOORING | Carpet, Ceramic Tile, Linoleum |
| HEATING | Baseboard |
| LAUNDRY | In Unit |
| LOT FEATURES | Landscaped |
| PARKING | Stall |
| RESTRICTIONS | Board Approval |
| ROOF | Asphalt Shingle |
| TITLE | Fee Simple |
| BROKER | Royal LePage METRO |
| ROOMS | DIMENSIONS (m) | LEVEL |
|---|---|---|
| Entrance | 4`1" x 4`5" | Main |
| Bedroom - Primary | 10`7" x 12`8" | Main |
| Living/Dining Room Combination | 26`5" x 16`11" | Main |
| Bedroom | 10`3" x 11`8" | Main |
| Kitchen With Eating Area | 9`3" x 9`4" | Main |
| Balcony | 11`7" x 5`6" | Main |
| 4pc Bathroom | 8`1" x 4`11" | Main |
| 4pc Ensuite bath | 8`6" x 4`11" | Main |
| Walk-In Closet | 4`5" x 7`6" | Main |
| Laundry | 3`7" x 6`0" | Main |










































