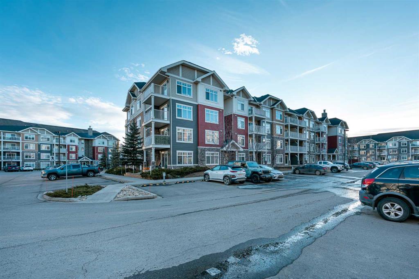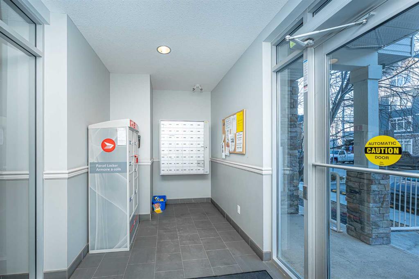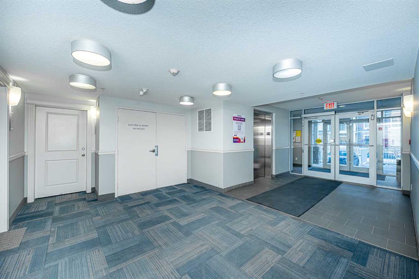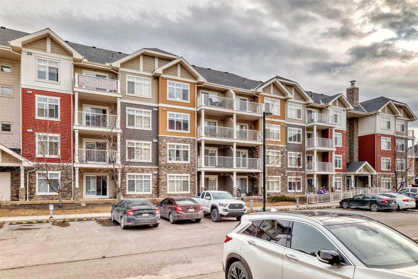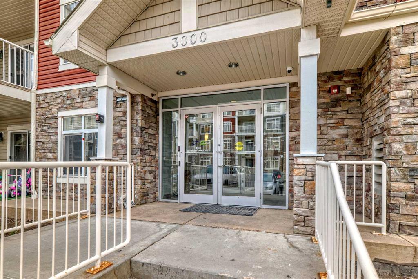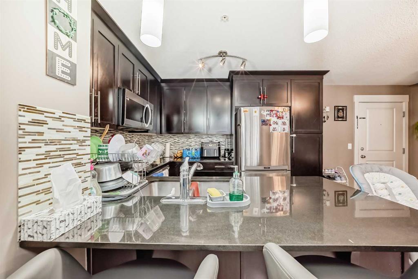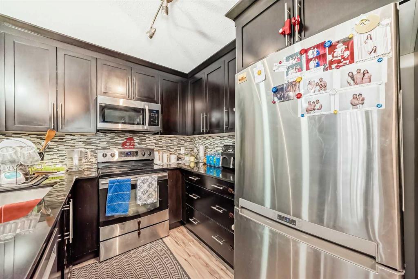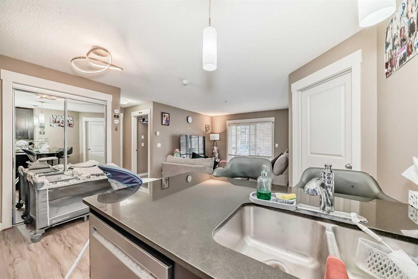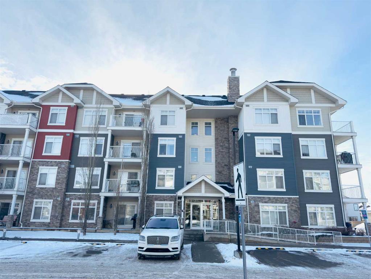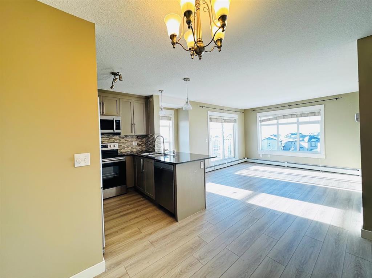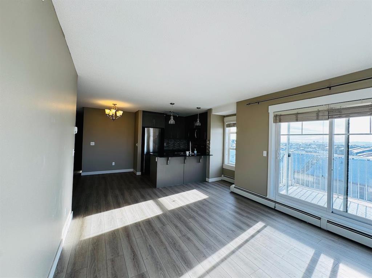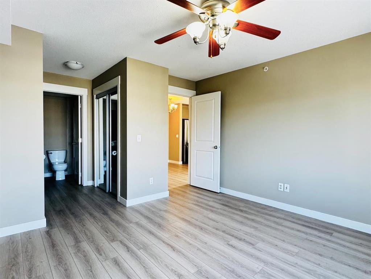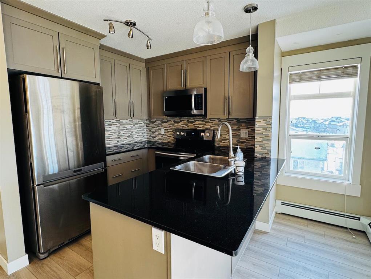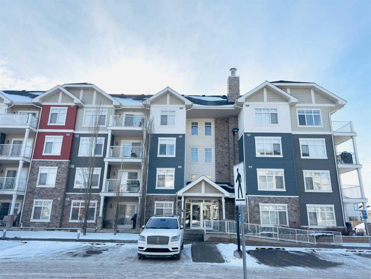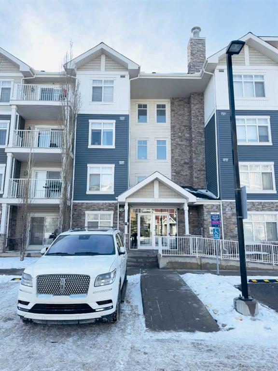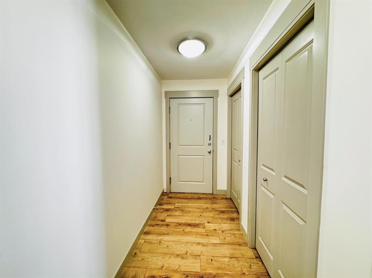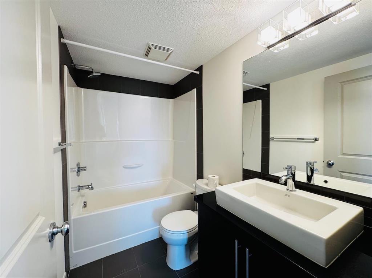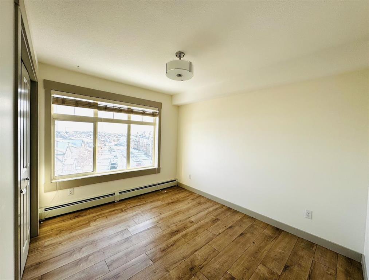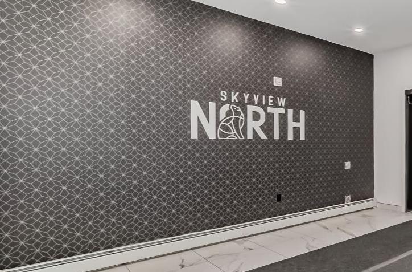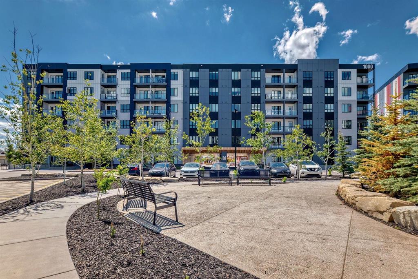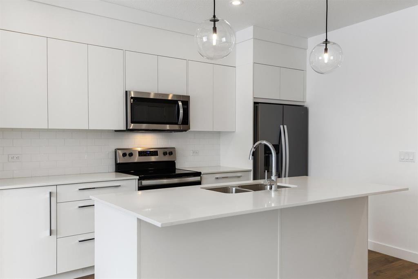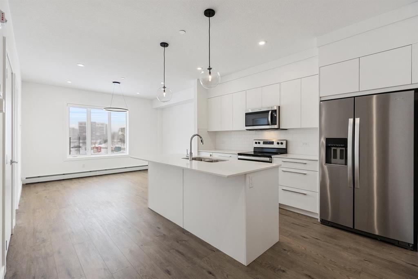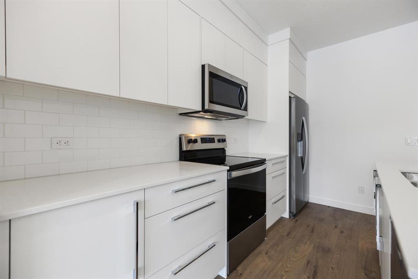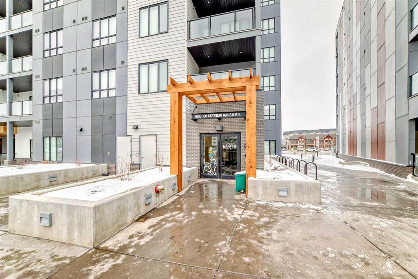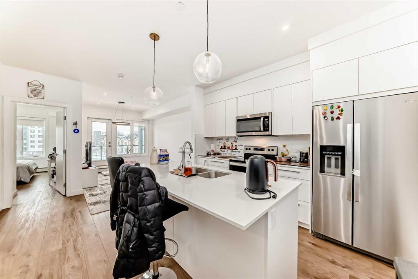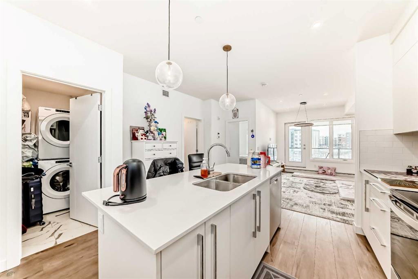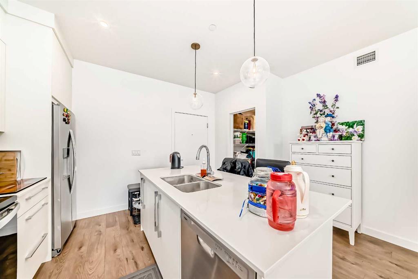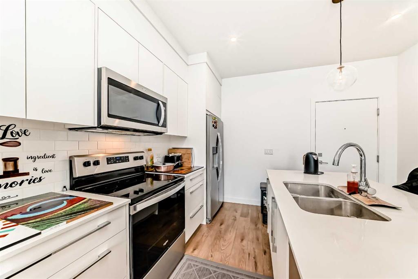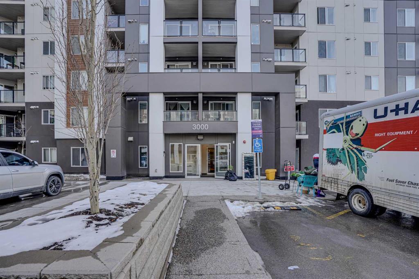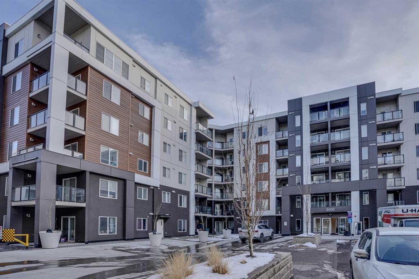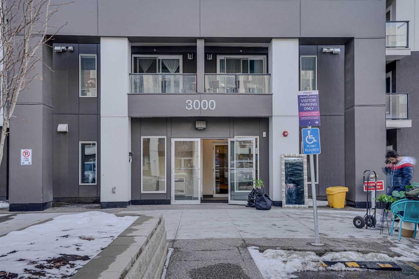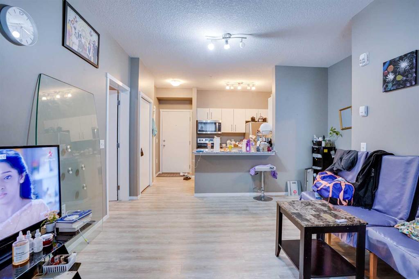2412, 155 Skyview Ranch Way NE
Calgary T3N 0L2
MLS® Number: A2203442
$ 275,000
2
BEDROOMS
2 + 0
BATHROOMS
825
SQUARE FEET
2013
YEAR BUILT
HOME SWEET HOME! Indulge in maintenance free, modern living in this TOP FLOOR condo situated in the desirable NE Calgary community of Skyview Ranch offering 2 bedrooms, 2 bathrooms, an open concept layout boasting 825+ SQFT of beautifully maintained living space and 2 TITLED PARKING STALLS! This is a great opportunity for investors and first time home buyers alike. Once you walk in you will be impressed by the spacious and sun-drenched open concept floor plan. The contemporary kitchen contains granite countertops, a granite peninsula island with an extended eating bar, stainless steel appliances and a beautiful glass backsplash. Additional features include the spacious, bright living room with access to the large balcony to enjoy your views, the master retreat with a gorgeous 4 piece ensuite, additional generous sized bedroom, a wonderful 4 piece bathroom and an in-suite laundry closet with additional storage space. This terrific location is steps from major amenities including shopping, parks, restaurants, schools, public transit and major roadways. You do not want to miss out on this opportunity, book your private viewing of this GEM today!
| COMMUNITY | Skyview Ranch |
| PROPERTY TYPE | Apartment |
| BUILDING TYPE | Low Rise (2-4 stories) |
| STYLE | Single Level Unit |
| YEAR BUILT | 2013 |
| SQUARE FOOTAGE | 825 |
| BEDROOMS | 2 |
| BATHROOMS | 2.00 |
| BASEMENT | |
| AMENITIES | |
| APPLIANCES | Dishwasher, Range Hood, Refrigerator, Stove(s), Washer/Dryer, Window Coverings |
| COOLING | None |
| FIREPLACE | N/A |
| FLOORING | Carpet, Cork, Linoleum |
| HEATING | Baseboard |
| LAUNDRY | In Unit |
| LOT FEATURES | City Lot, Few Trees, Front Yard, Landscaped, Low Maintenance Landscape, Treed, Views |
| PARKING | Outside, Stall, Titled |
| RESTRICTIONS | Board Approval, None Known, Pet Restrictions or Board approval Required, Pets Allowed |
| ROOF | Asphalt Shingle |
| TITLE | Fee Simple |
| BROKER | Century 21 Bamber Realty LTD. |
| ROOMS | DIMENSIONS (m) | LEVEL |
|---|---|---|
| Foyer | 10`2" x 7`1" | Main |
| Bedroom | 12`11" x 9`7" | Main |
| Storage | 4`5" x 8`3" | Main |
| 4pc Ensuite bath | 8`1" x 4`11" | Main |
| Kitchen | 10`2" x 10`10" | Main |
| Bedroom - Primary | 13`11" x 10`6" | Main |
| 4pc Bathroom | 4`11" x 8`3" | Main |
| Balcony | 6`6" x 11`3" | Main |
| Living Room | 13`10" x 14`3" | Main |







































