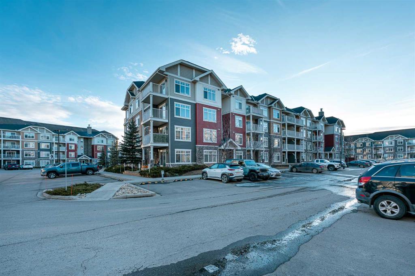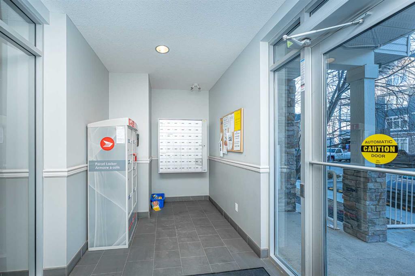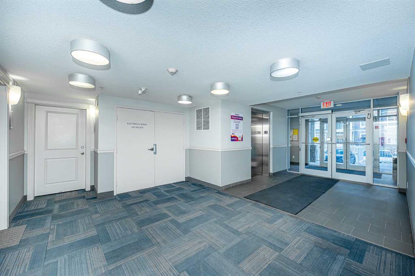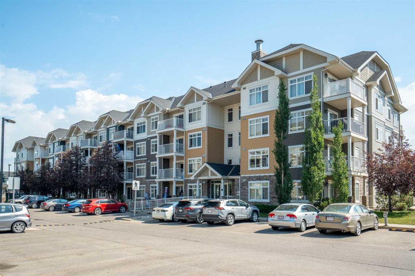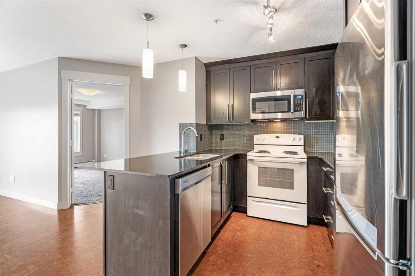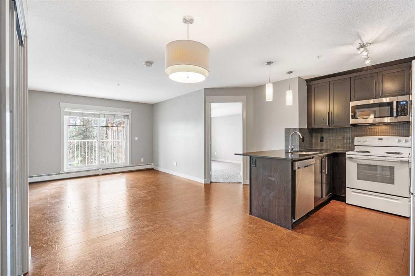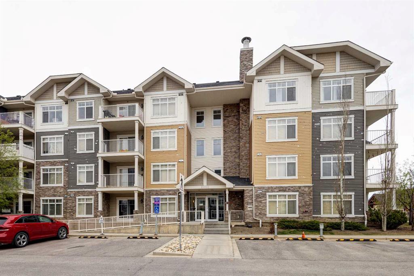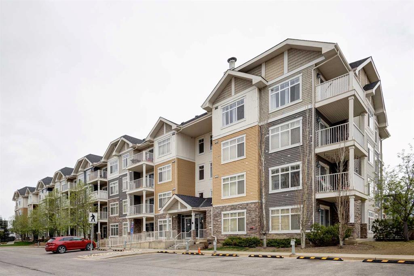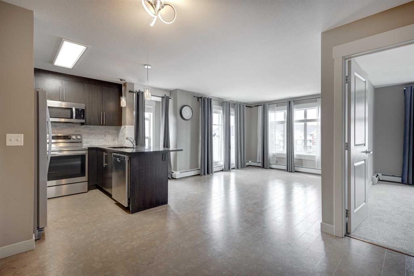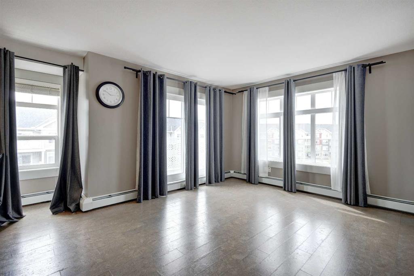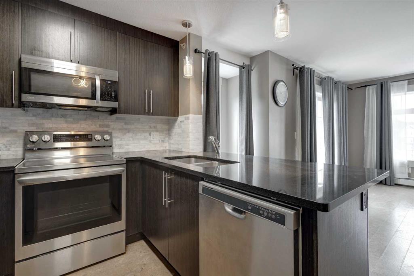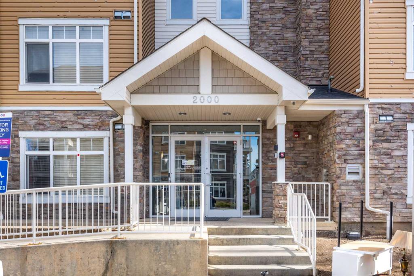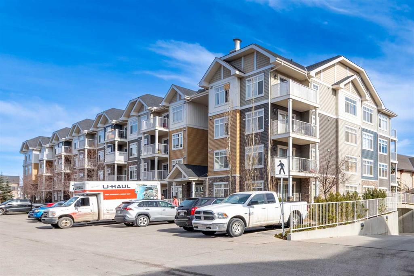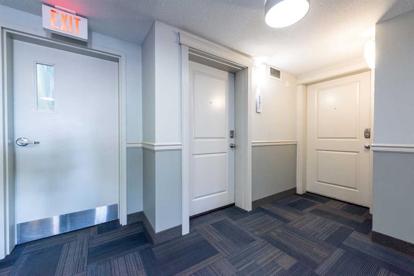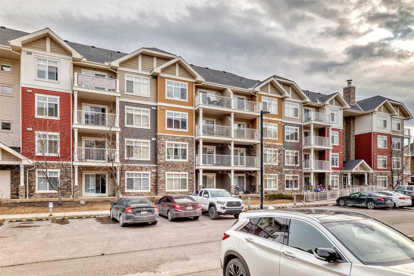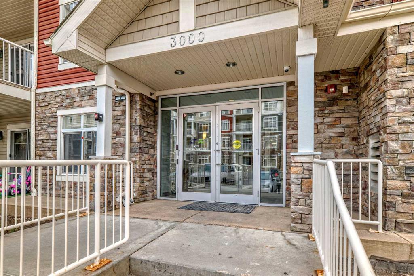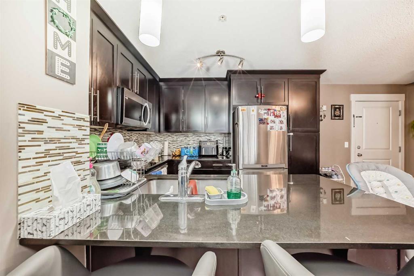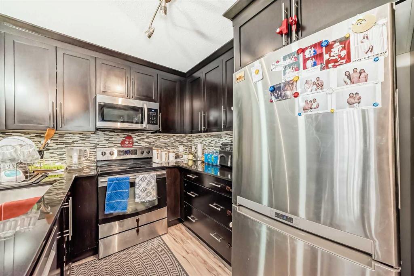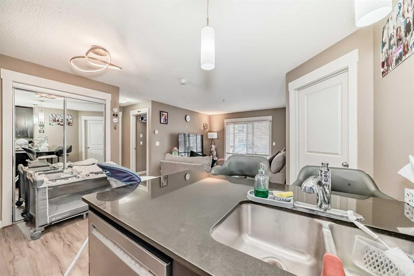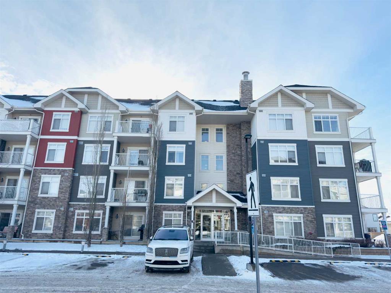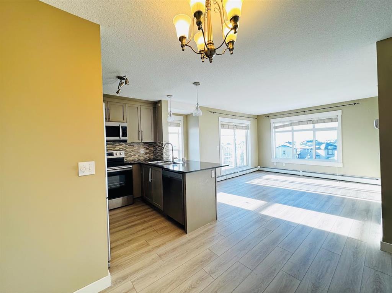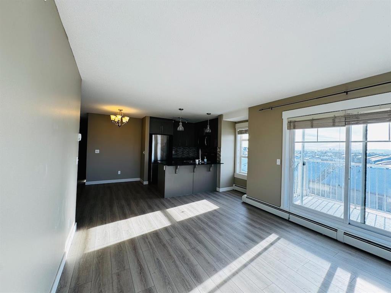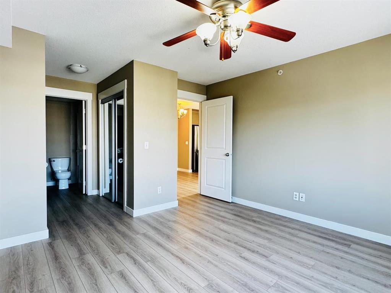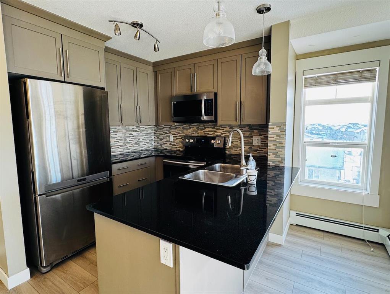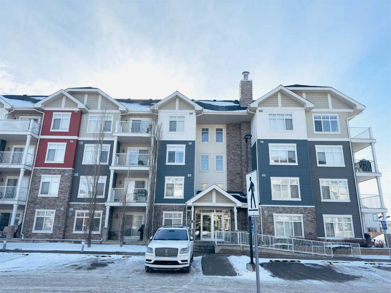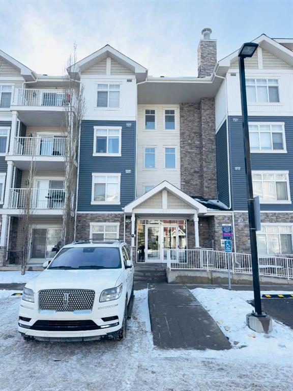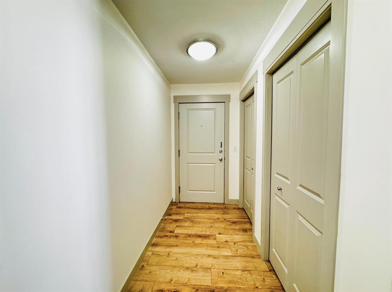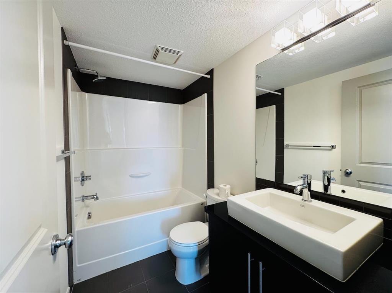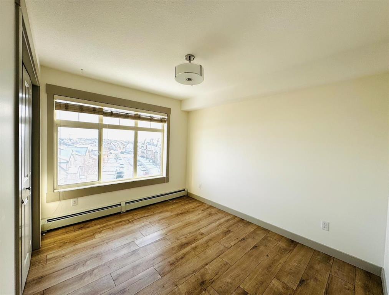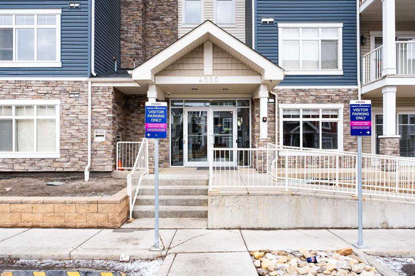4114, 155 skyview ranch Way
Calgary T3N0L6
MLS® Number: A2195178
$ 299,999
2
BEDROOMS
2 + 0
BATHROOMS
903
SQUARE FEET
2013
YEAR BUILT
This delightful ground-floor 2-bedroom, 2-bathroom unit perfectly combines comfort and practicality, with several recent updates adding to its appeal. Upon entering, you'll notice the updated flooring and window coverings that lend a contemporary feel to the space. The bright, airy living room is flooded with natural light, creating a warm and inviting space ideal for both relaxation and entertaining. New lighting fixtures throughout the home add to the overall ambiance. The well-maintained kitchen is both sleek and functional, equipped with modern appliances and plenty of storage, making it perfect for meal prep and hosting loved ones. The primary bedroom offers a serene retreat, complete with a private 4-piece ensuite for extra comfort and privacy. The second bedroom is spacious and versatile, ideal for guests, a home office, or additional living space. This home also provides the ease of ground-floor living with direct access to outdoor areas and is conveniently located near amenities for everyday ease. Don’t miss out on this beautifully updated, functional apartment—schedule a showing today to explore everything it has to offer!
| COMMUNITY | Skyview Ranch |
| PROPERTY TYPE | Apartment |
| BUILDING TYPE | Low Rise (2-4 stories) |
| STYLE | Low-Rise(1-4) |
| YEAR BUILT | 2013 |
| SQUARE FOOTAGE | 903 |
| BEDROOMS | 2 |
| BATHROOMS | 2.00 |
| BASEMENT | |
| AMENITIES | |
| APPLIANCES | Dishwasher, Electric Stove, Microwave Hood Fan, Refrigerator, Washer/Dryer Stacked |
| COOLING | None |
| FIREPLACE | N/A |
| FLOORING | Tile, Vinyl Plank |
| HEATING | Baseboard |
| LAUNDRY | Laundry Room |
| LOT FEATURES | |
| PARKING | Stall |
| RESTRICTIONS | None Known |
| ROOF | |
| TITLE | Fee Simple |
| BROKER | RE/MAX Real Estate (Central) |
| ROOMS | DIMENSIONS (m) | LEVEL |
|---|---|---|
| 4pc Bathroom | 4`10" x 8`5" | Main |
| 4pc Ensuite bath | 8`2" x 5`6" | Main |
| Bedroom | 12`10" x 9`6" | Main |
| Dining Room | 6`6" x 14`4" | Main |
| Kitchen | 7`10" x 17`10" | Main |
| Living Room | 9`9" x 11`7" | Main |
| Bedroom - Primary | 11`9" x 10`6" | Main |

















