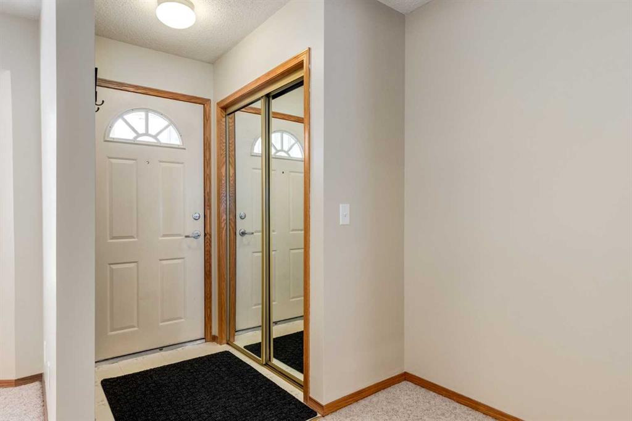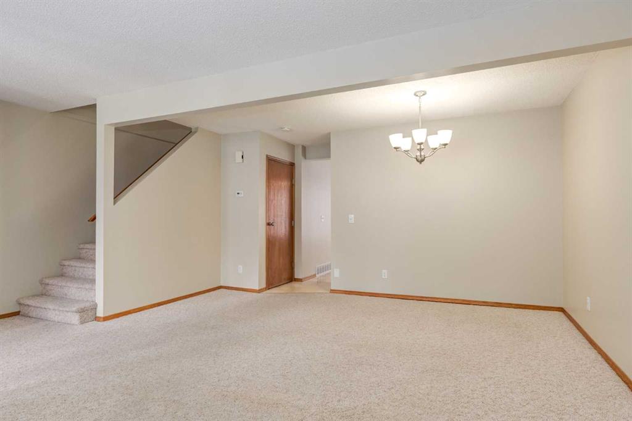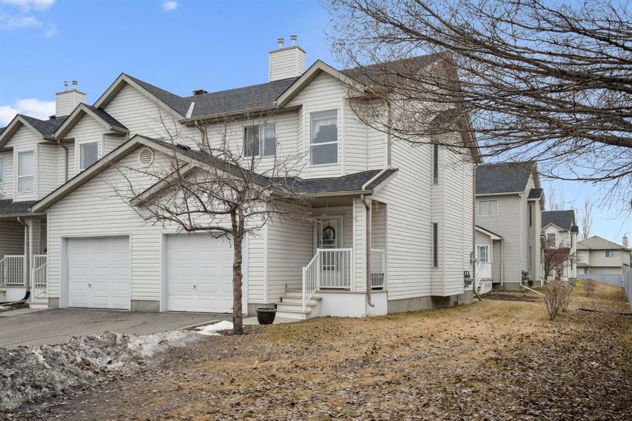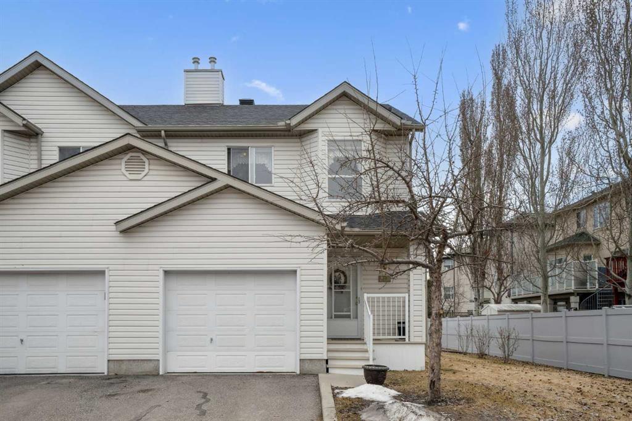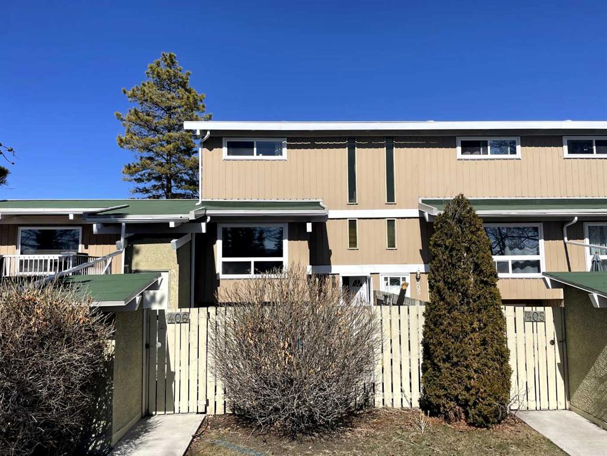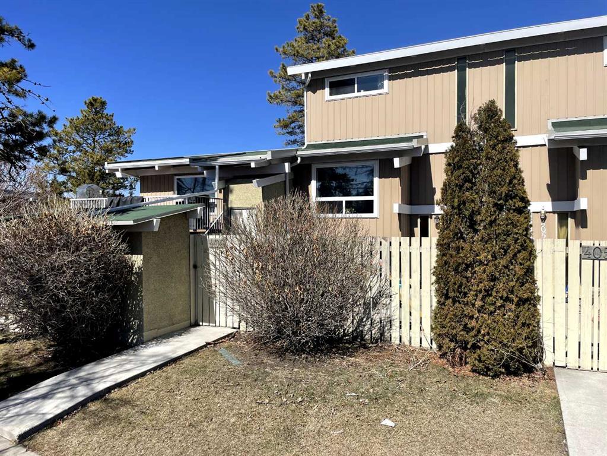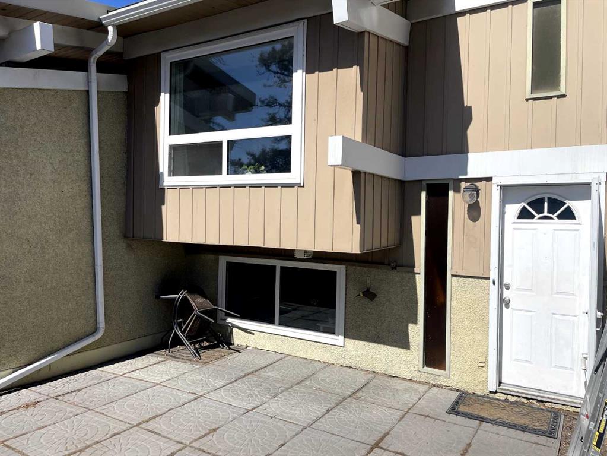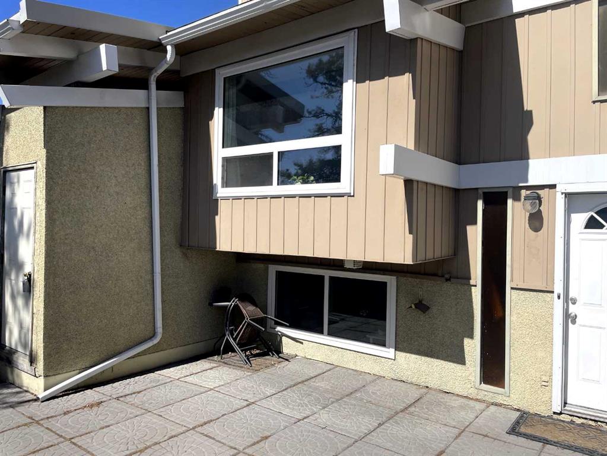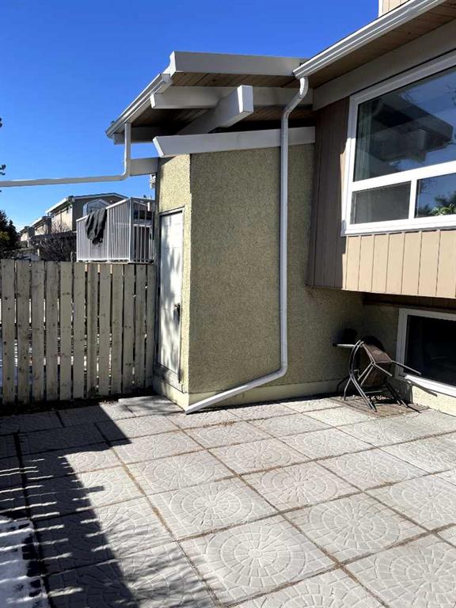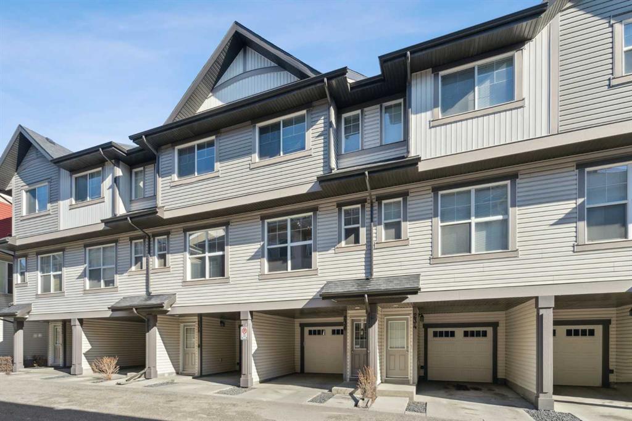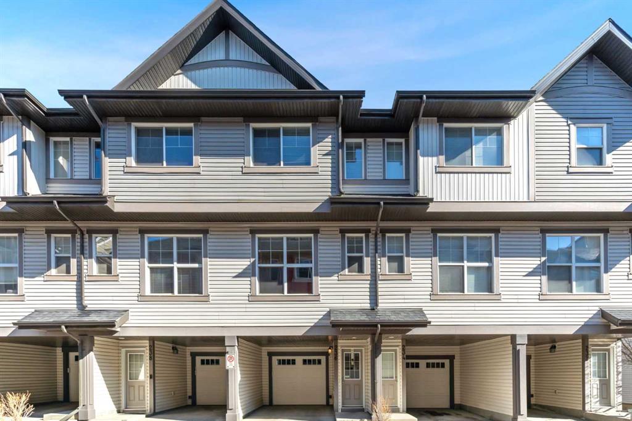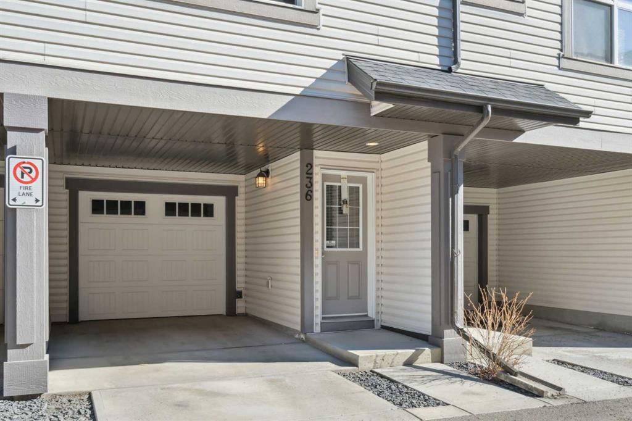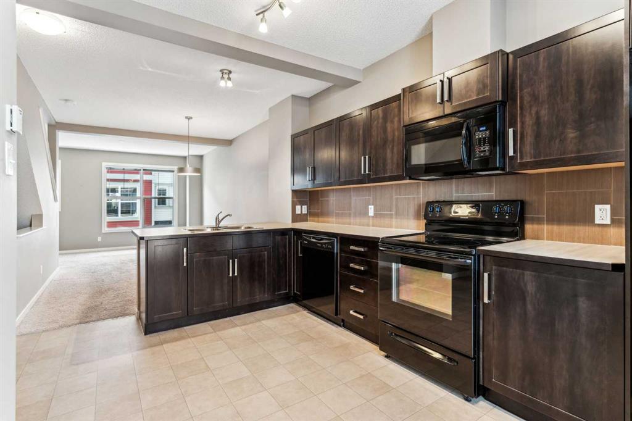24 Douglas Glen Park SE
Calgary T2Z 3Z3
MLS® Number: A2198008
$ 420,000
2
BEDROOMS
1 + 1
BATHROOMS
2001
YEAR BUILT
An Exceptional Opportunity in Douglasglen Gardens! This meticulously maintained 2-bedroom townhome offers over 1200 sq/ft of functional living space, perfect for both first-time homebuyers and savvy investors. The main floor features a spacious living, dining, and kitchen area, flooded with natural light thanks to large windows, creating a bright and welcoming atmosphere. Upstairs, you'll find two generous bedrooms, each with double closets offering plenty of storage. Even with a king-size bed, there's ample space to add a home office or additional furniture. Just outside the bedrooms, a versatile flex space awaits, perfect for a playroom, office, or media room. A full 4-piece bathroom completes the upper level. The unfinished basement, with 500 sq/ft of space, provides excellent potential for future development — whether you envision a 3rd bedroom and bathroom or a large entertainment area. Located in a prime, highly desirable area, this townhome offers easy access to major roadways and public transportation. Plus, it’s perfectly situated next to the planned Green Line LRT, making commuting a breeze. Quarry Park Plaza and business district are just minutes away, offering a variety of shopping, dining, and entertainment options, including the new Remington YMCA and public library. Outdoor enthusiasts will love the proximity to the Bow River and a nearby park eqipped with tennis courts, a skating rink, and a soccer field. This home is a rare find — combining comfort, convenience, and future potential. Don’t miss out on this incredible opportunity.
| COMMUNITY | Douglasdale/Glen |
| PROPERTY TYPE | Row/Townhouse |
| BUILDING TYPE | Five Plus |
| STYLE | 2 Storey |
| YEAR BUILT | 2001 |
| SQUARE FOOTAGE | 1,352 |
| BEDROOMS | 2 |
| BATHROOMS | 2.00 |
| BASEMENT | Full, Unfinished |
| AMENITIES | |
| APPLIANCES | Dishwasher, Electric Stove, Garage Control(s), Range Hood, Refrigerator, Washer/Dryer, Window Coverings |
| COOLING | None |
| FIREPLACE | N/A |
| FLOORING | Carpet, Linoleum |
| HEATING | Forced Air |
| LAUNDRY | In Basement |
| LOT FEATURES | Landscaped, Many Trees |
| PARKING | Driveway, Single Garage Attached |
| RESTRICTIONS | Board Approval |
| ROOF | Asphalt Shingle |
| TITLE | Fee Simple |
| BROKER | Century 21 Bamber Realty LTD. |
| ROOMS | DIMENSIONS (m) | LEVEL |
|---|---|---|
| Flex Space | 9`10" x 6`5" | Basement |
| Furnace/Utility Room | 22`1" x 19`2" | Basement |
| Living Room | 14`6" x 12`0" | Main |
| Kitchen | 8`4" x 7`8" | Main |
| Dining Room | 13`3" x 7`2" | Main |
| Foyer | 5`3" x 4`7" | Main |
| 2pc Bathroom | 7`2" x 3`0" | Main |
| Bonus Room | 10`7" x 10`4" | Upper |
| Bedroom - Primary | 16`10" x 13`4" | Upper |
| Bedroom | 16`9" x 10`8" | Upper |
| 4pc Bathroom | 10`7" x 4`11" | Upper |






























