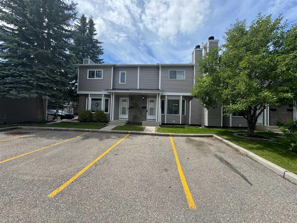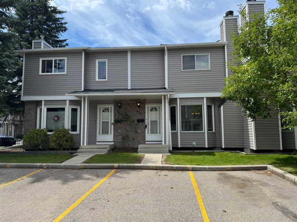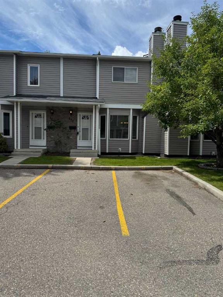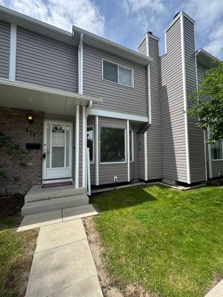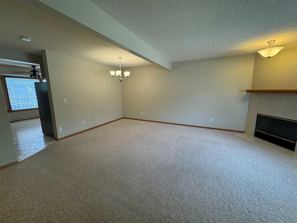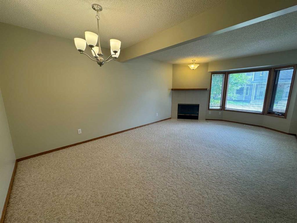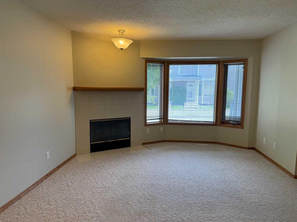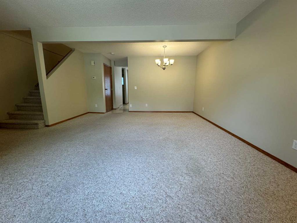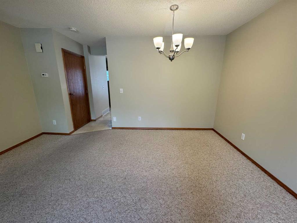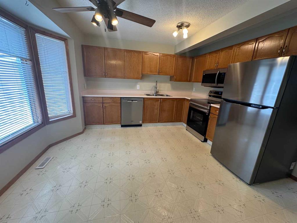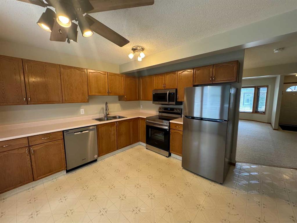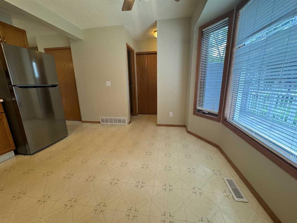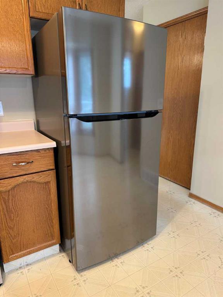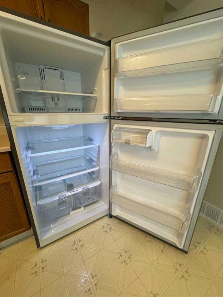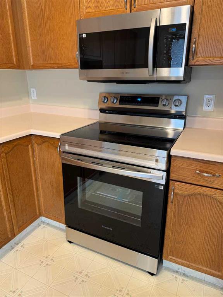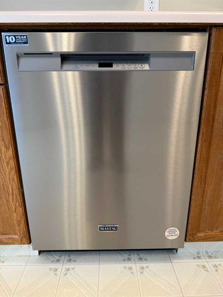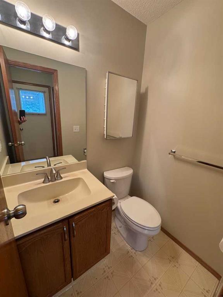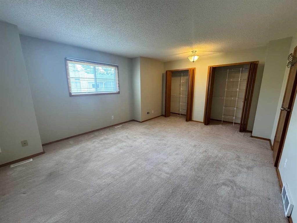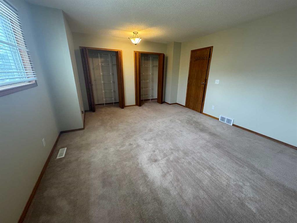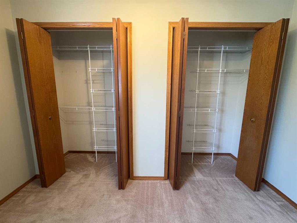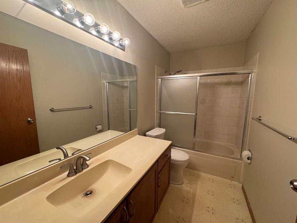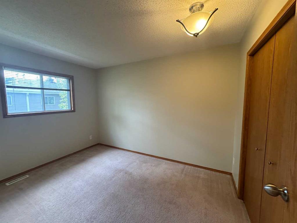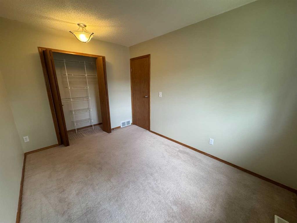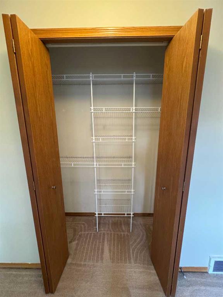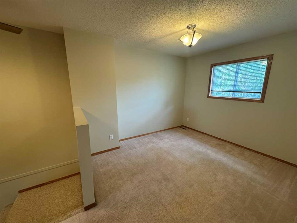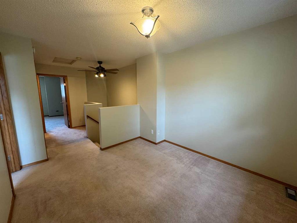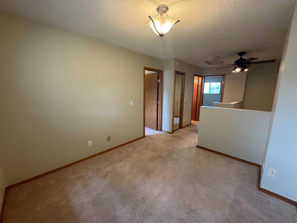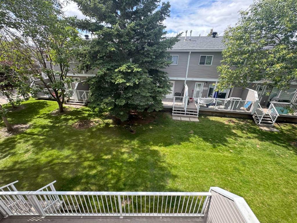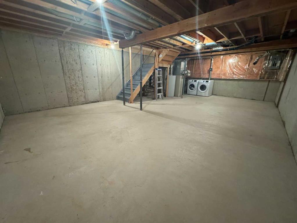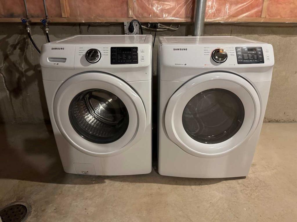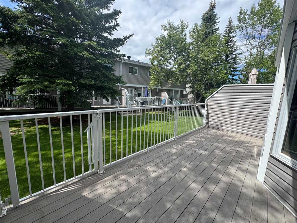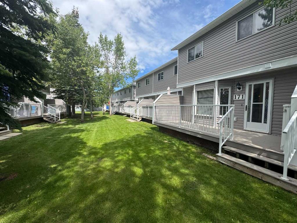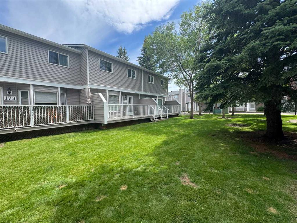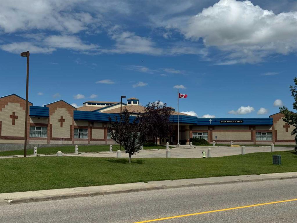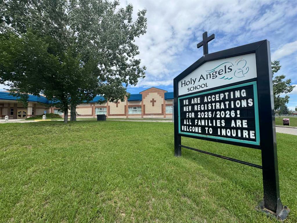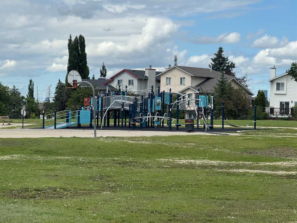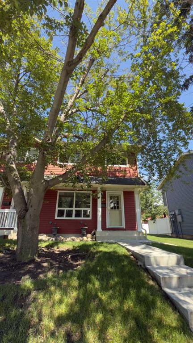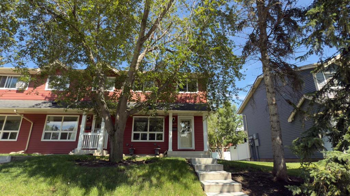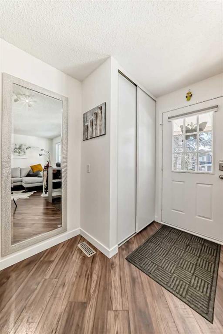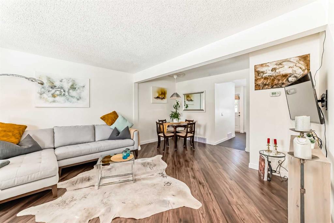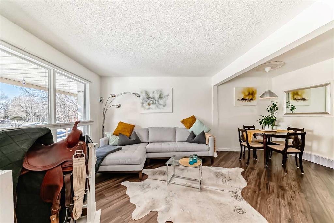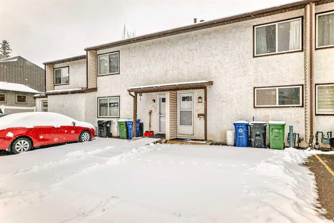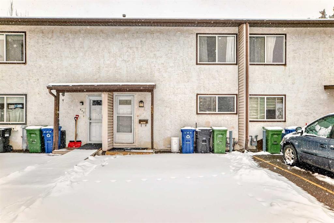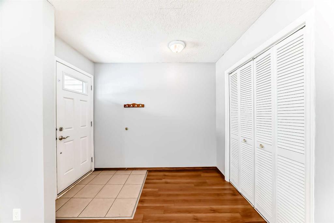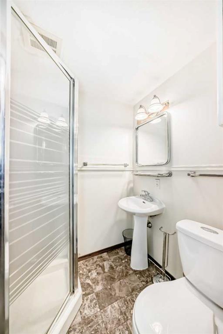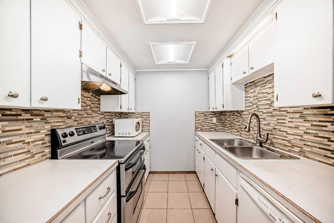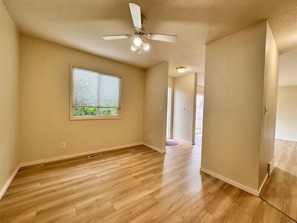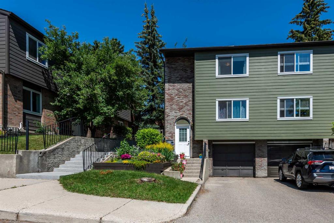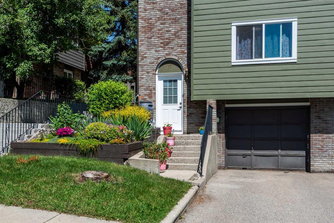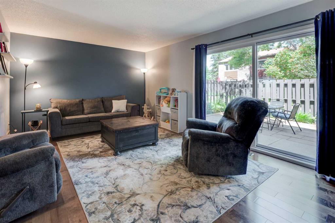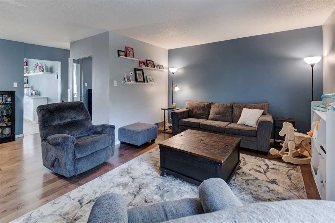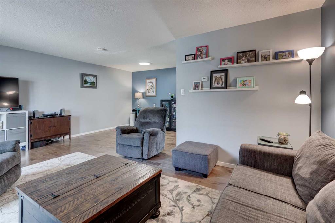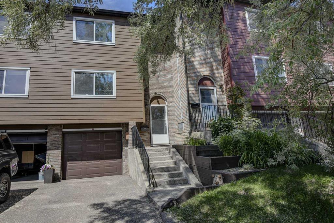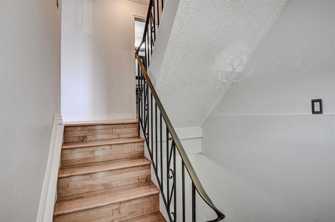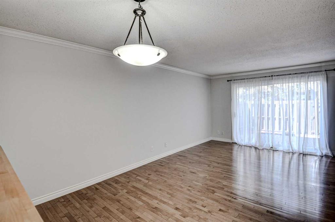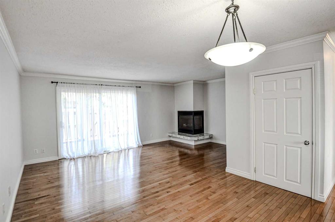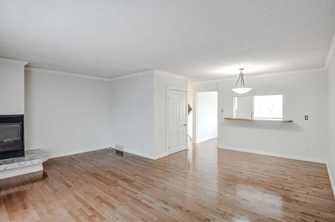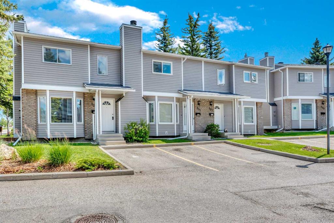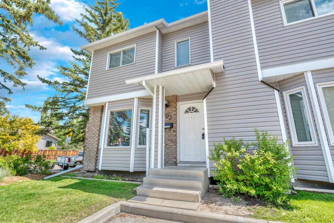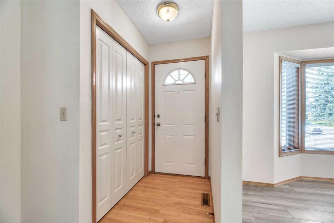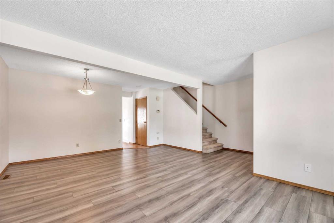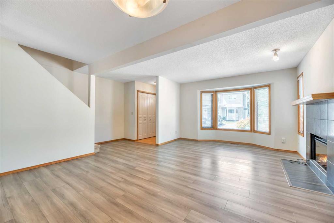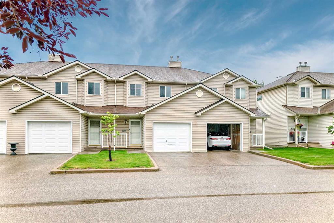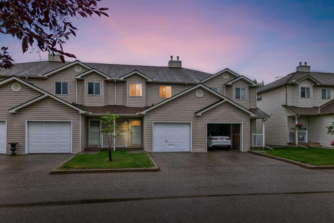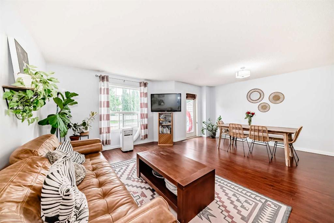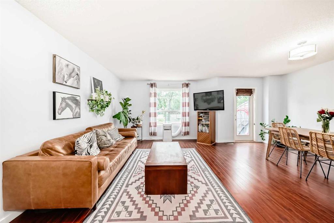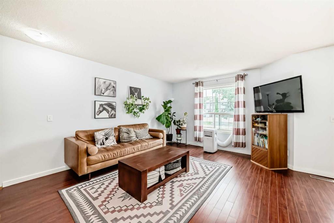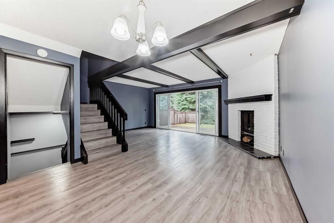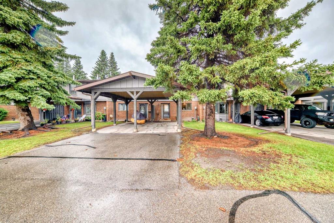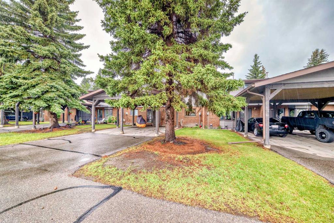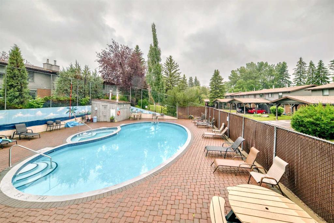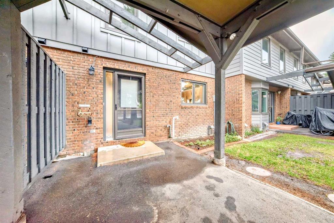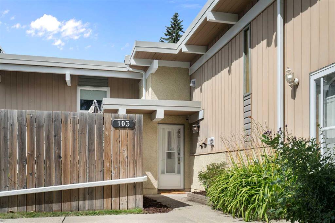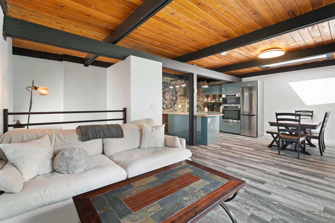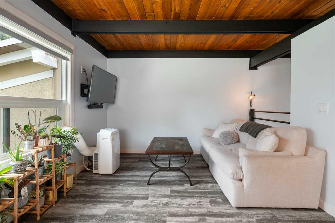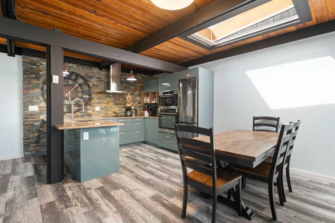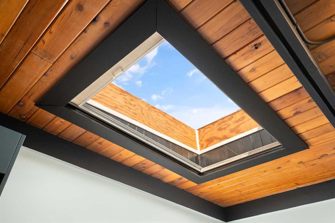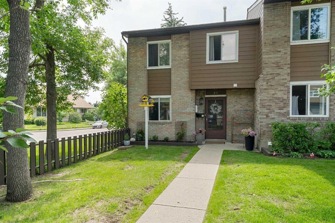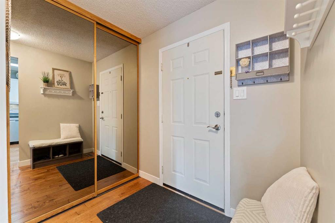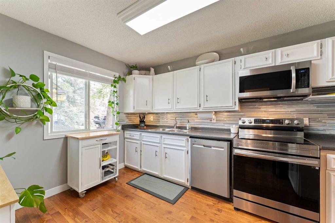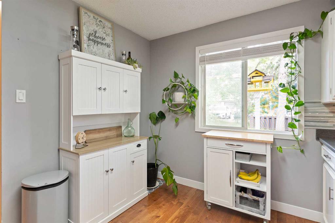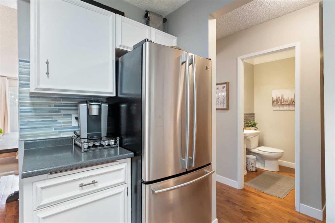171 Riverglen Park SE
Calgary T2C 3Z1
MLS® Number: A2241617
$ 389,900
2
BEDROOMS
1 + 1
BATHROOMS
1990
YEAR BUILT
Welcome home to this fabulous 2 story townhouse perfectly located within the sought after community of Riverbend! You will love the lifestyle this location offers c/w amazing schools, beautiful parks & bike paths, the Bow River, a plethora of amenities and quick access to all major routes! Just a few of the many special features include: A professionally managed Condo. Corp. c/w mature landscaping, trees and green spaces - fantastic floor plan – fresh paint – spacious living room with cozy fireplace & East facing bay window letting in loads of morning light – amazing kitchen overlooking the backyard w new stainless steel appliances and loads of cupboard and counter space –– huge Primary Bedroom w his & hers closets – additional bedroom up + a flex room / den that can easily be converted to a 3rd bedroom – unfinished basement great for storage or your future development ideas – your option to have your laundry down or on the main floor – large West facing back deck c/w gas BBQ hookup & overlooking the beautiful green space, perfect for your summer BBQs – 1 assigned parking stall and 1 leased parking stall right outside your front door – Call your Realtor today to book your private viewing, this home will not last long. Be sure to click on the Multi-media links! :0)
| COMMUNITY | Riverbend |
| PROPERTY TYPE | Row/Townhouse |
| BUILDING TYPE | Five Plus |
| STYLE | 2 Storey |
| YEAR BUILT | 1990 |
| SQUARE FOOTAGE | 1,350 |
| BEDROOMS | 2 |
| BATHROOMS | 2.00 |
| BASEMENT | Full, Unfinished |
| AMENITIES | |
| APPLIANCES | Dishwasher, Dryer, Electric Stove, Microwave, Refrigerator, Stove(s), Washer, Window Coverings |
| COOLING | None |
| FIREPLACE | Glass Doors, Living Room, Mantle, None |
| FLOORING | Carpet, Linoleum |
| HEATING | Fireplace(s), Forced Air, Natural Gas |
| LAUNDRY | Lower Level, Main Level, Multiple Locations |
| LOT FEATURES | Backs on to Park/Green Space, Landscaped, Low Maintenance Landscape, See Remarks, Treed |
| PARKING | Asphalt, Assigned, Guest, Leased, Off Street, Outside, Paved, Stall |
| RESTRICTIONS | Restrictive Covenant, Utility Right Of Way |
| ROOF | Asphalt Shingle |
| TITLE | Fee Simple |
| BROKER | Purpose Realty |
| ROOMS | DIMENSIONS (m) | LEVEL |
|---|---|---|
| Entrance | 5`0" x 3`7" | Main |
| Living Room | 12`8" x 12`7" | Main |
| Dining Room | 15`1" x 7`7" | Main |
| Eat in Kitchen | 12`5" x 12`9" | Main |
| 2pc Bathroom | 5`0" x 4`0" | Main |
| Mud Room | 5`0" x 3`3" | Main |
| Laundry | 4`11" x 2`7" | Main |
| 4pc Bathroom | 9`11" x 4`11" | Main |
| Bedroom - Primary | 16`7" x 13`7" | Main |
| Bonus Room | 10`11" x 9`9" | Upper |
| Bedroom | 12`1" x 8`8" | Upper |

