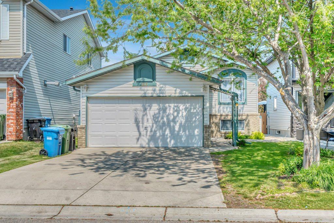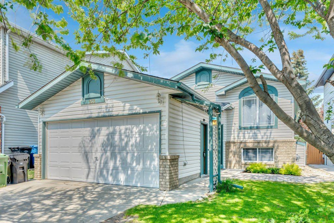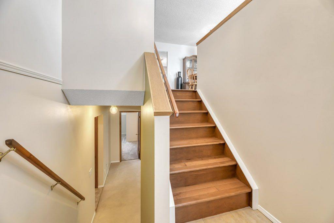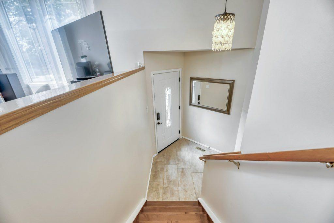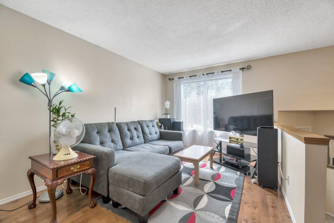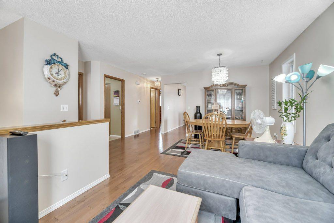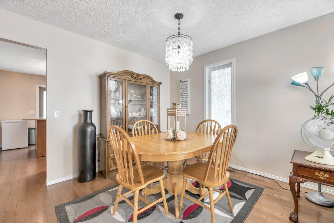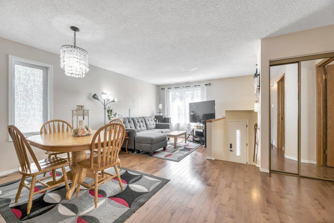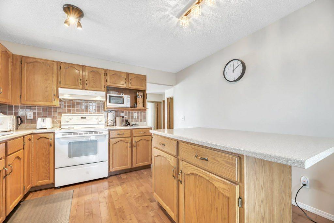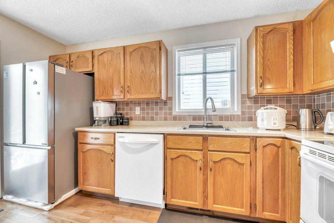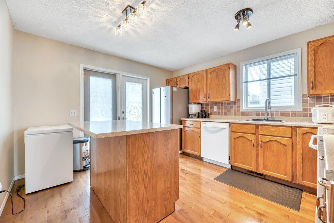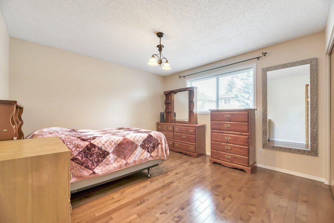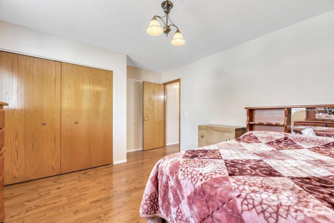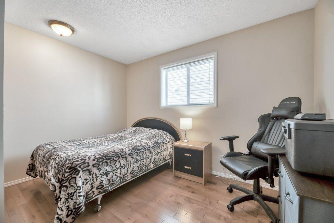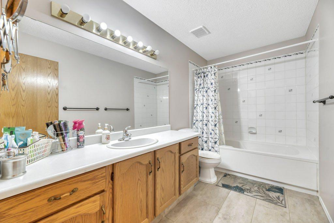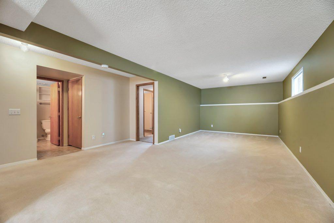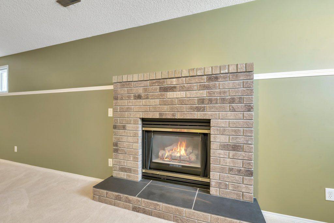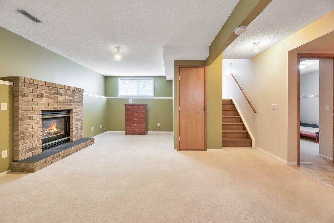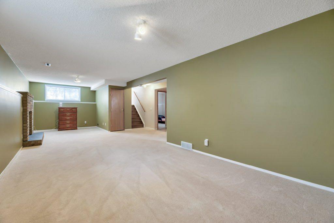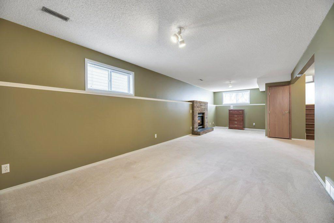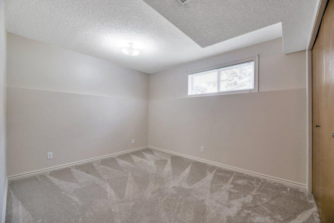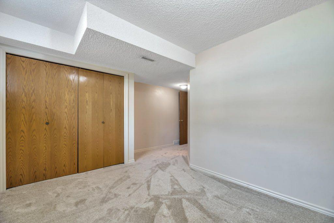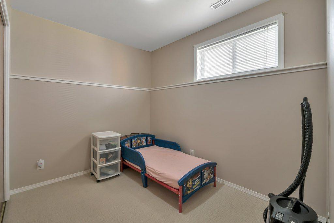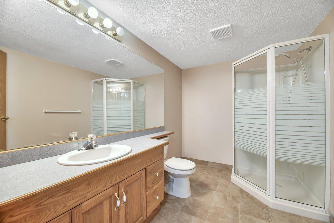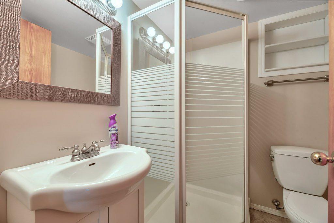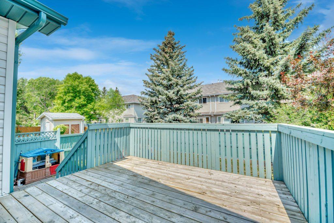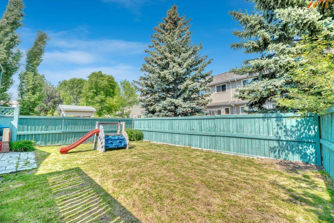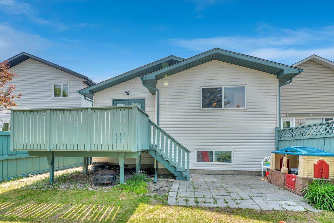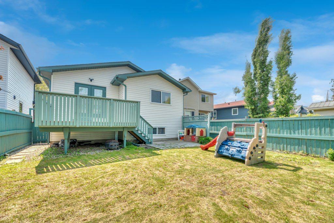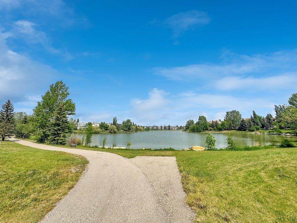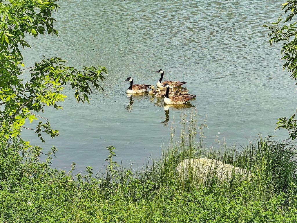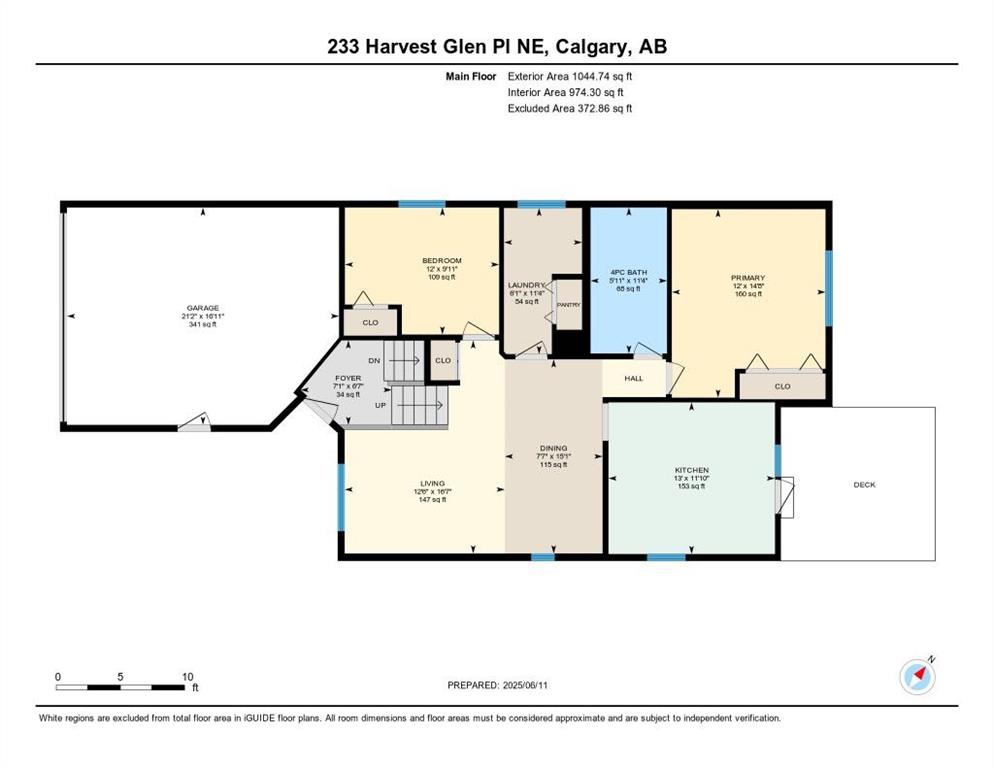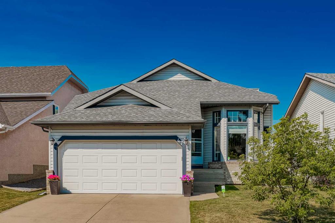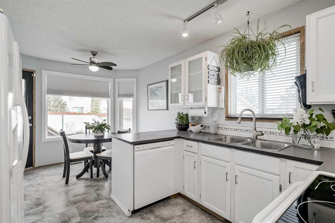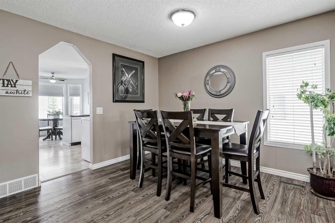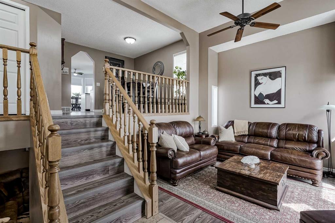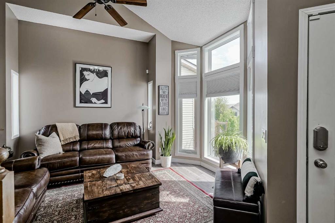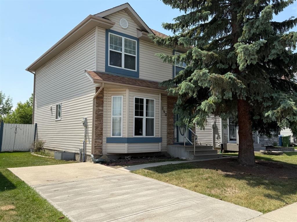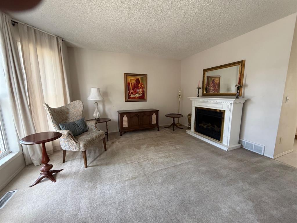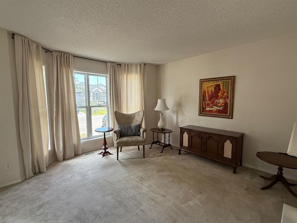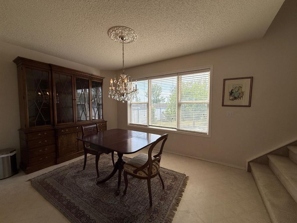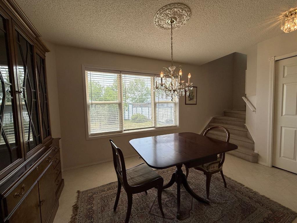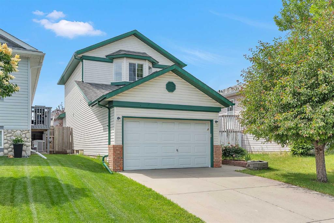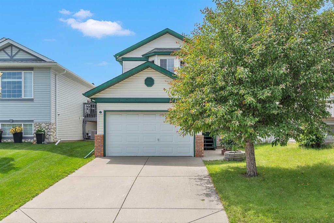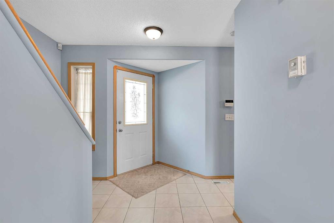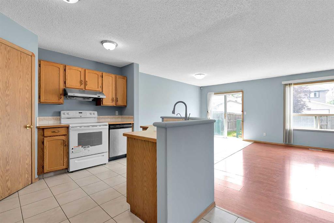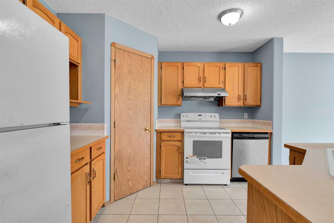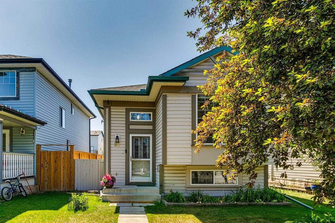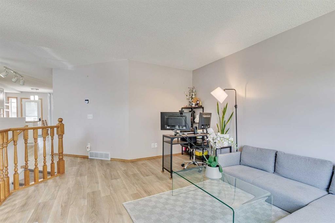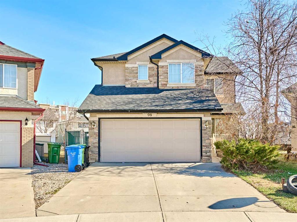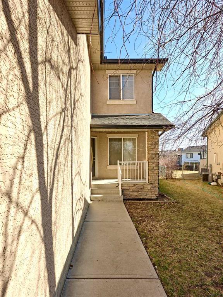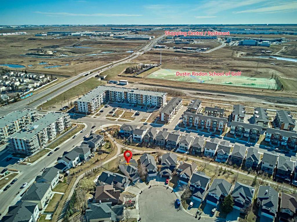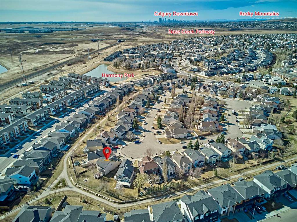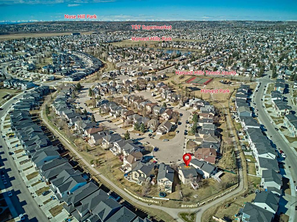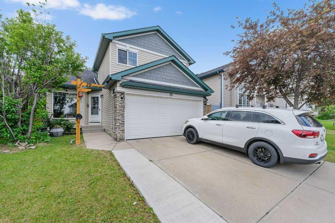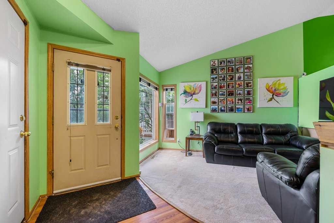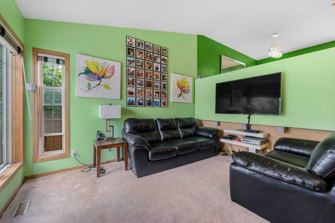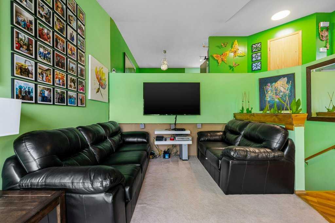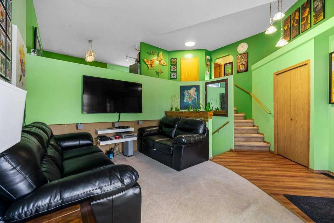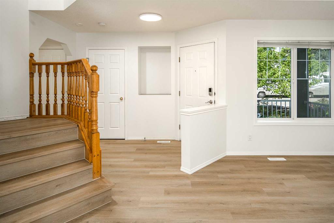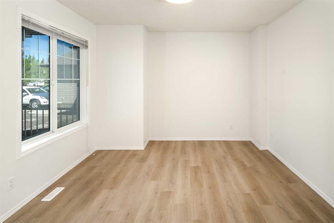233 Harvest Glen Place NE
Calgary T3K 4Y7
MLS® Number: A2230827
$ 580,000
4
BEDROOMS
2 + 1
BATHROOMS
1994
YEAR BUILT
Discover this charming bi-level house nestled in a tranquil cul-de-sac within the vibrant community of Harvest Hills, Calgary. The community boasts an array of amenities, including a picturesque lake, lush parks, and a seasonal outdoor rink. Additionally, it offers a convenient location with nearby K-12 schools, shopping, cafes, dining establishments and airport within close proximity. The property exudes a warm and inviting ambiance, with an easy-to-maintain front yard that enhances its curb appeal. Upon entering the property, you’ll encounter a foyer featuring steps leading to the main floor and the sunlight basement. The main floor features an open living room and dining area, making entertaining a delightful experience. The kitchen is equipped with wooden cabinets and an island, providing ample space for preparing delectable home-cooked meals. The master’s bedroom on the main floor offers ample space, while the adjacent four-piece bathroom completes the suite. The second bedroom and laundry room are also situated on the main floor. The basement serves as a recreational hub, featuring a spacious recreation area. The second master’s bedroom includes a three-piece ensuite, a second bedroom, and a third three-piece bathroom, further enhancing the basement’s functionality. Enjoy a west-facing backyard from your deck and an good sized and easy-to-maintain backyard. Recent upgrades include a new roof, vinyl sidings (installed in 2025), carpet (installed in 2025), and a hot water tank (installed in 2022).
| COMMUNITY | Harvest Hills |
| PROPERTY TYPE | Detached |
| BUILDING TYPE | House |
| STYLE | Bi-Level |
| YEAR BUILT | 1994 |
| SQUARE FOOTAGE | 1,045 |
| BEDROOMS | 4 |
| BATHROOMS | 3.00 |
| BASEMENT | Finished, Full |
| AMENITIES | |
| APPLIANCES | Dishwasher, Dryer, Electric Stove, Range Hood, Refrigerator, Washer |
| COOLING | None |
| FIREPLACE | Gas, Mantle |
| FLOORING | Carpet, Ceramic Tile, Hardwood |
| HEATING | Forced Air |
| LAUNDRY | Main Level |
| LOT FEATURES | Back Yard, Cul-De-Sac, Low Maintenance Landscape, Rectangular Lot, Underground Sprinklers |
| PARKING | Double Garage Attached |
| RESTRICTIONS | None Known |
| ROOF | Asphalt Shingle |
| TITLE | Fee Simple |
| BROKER | First Place Realty |
| ROOMS | DIMENSIONS (m) | LEVEL |
|---|---|---|
| Bedroom | 10`1" x 9`5" | Basement |
| 3pc Bathroom | 5`6" x 5`9" | Basement |
| 2pc Ensuite bath | 6`7" x 9`5" | Basement |
| Bedroom - Primary | 9`8" x 11`7" | Basement |
| Living Room | 16`7" x 12`6" | Main |
| Dining Room | 15`1" x 7`7" | Main |
| Kitchen | 11`10" x 13`0" | Main |
| Bedroom | 9`11" x 12`0" | Main |
| Laundry | 11`4" x 6`1" | Main |
| Bedroom - Primary | 14`8" x 12`0" | Main |
| 4pc Bathroom | 11`4" x 5`11" | Main |
| Game Room | 32`5" x 20`1" | Main |

