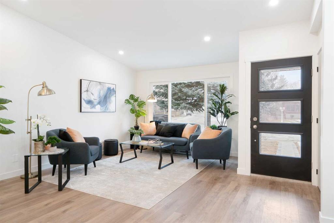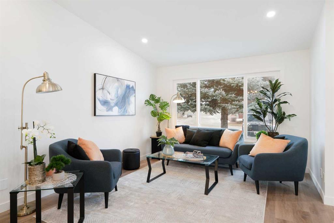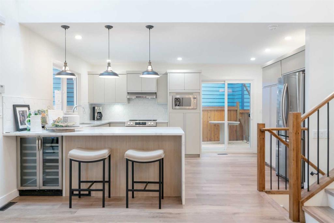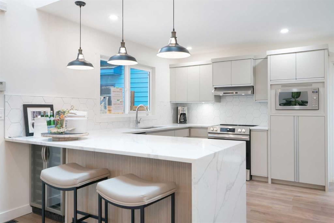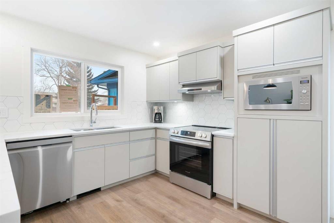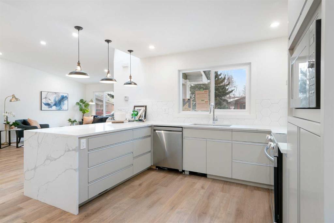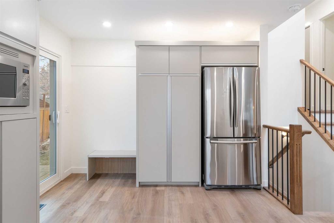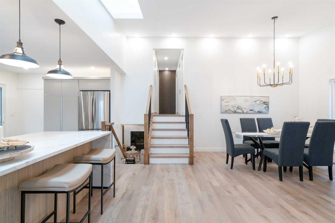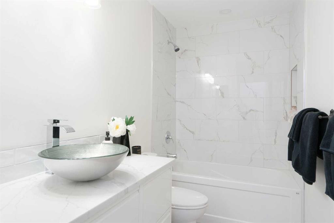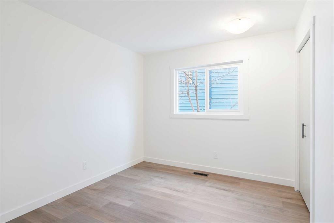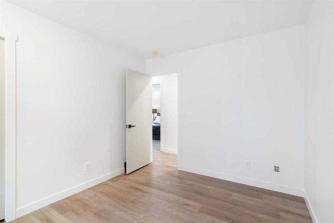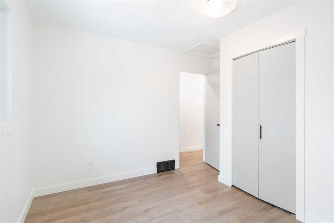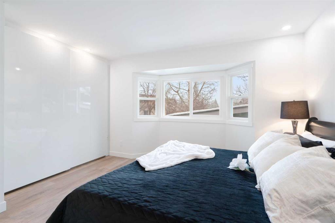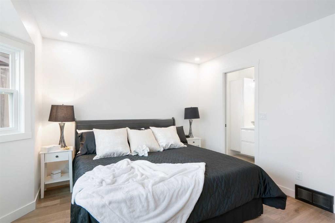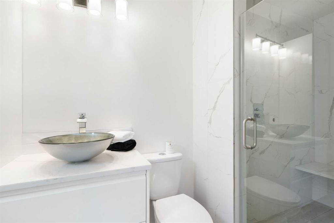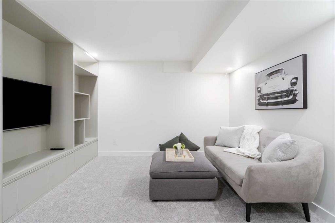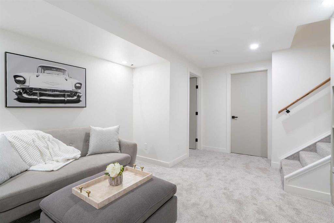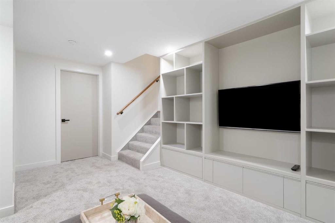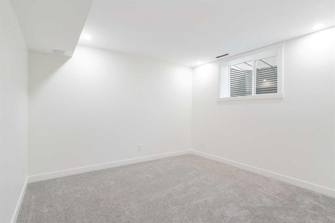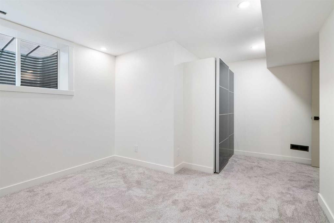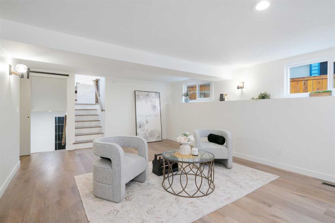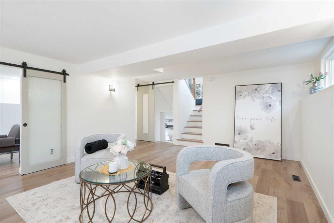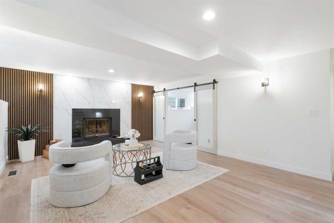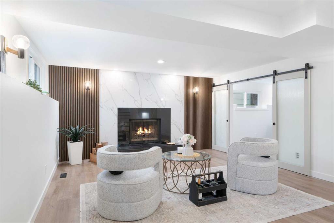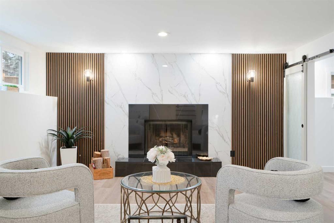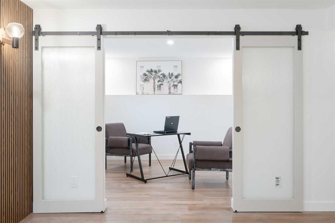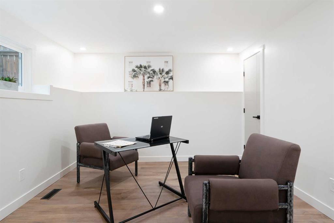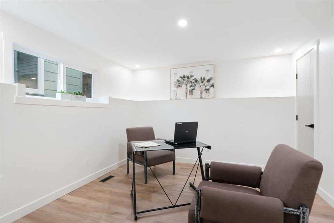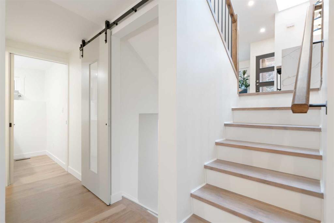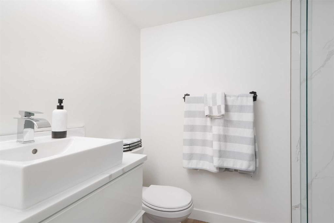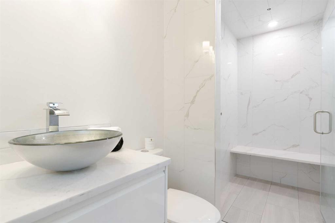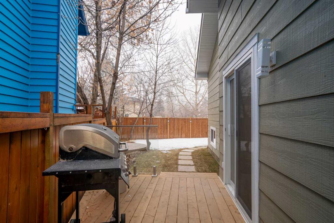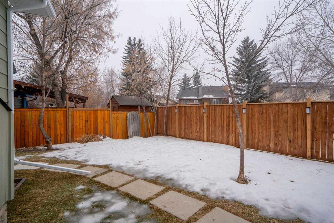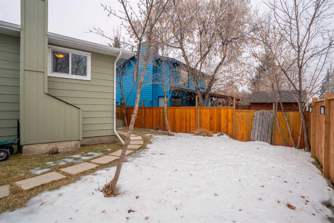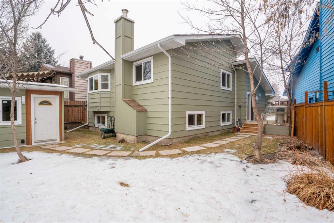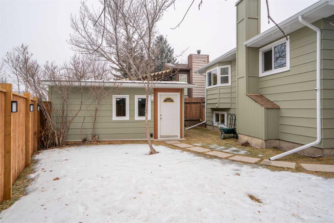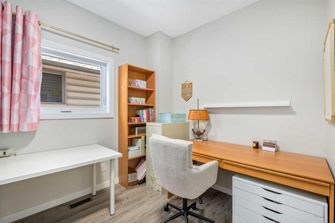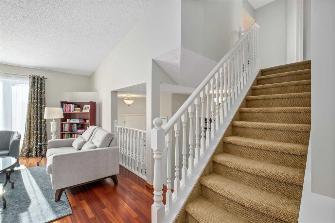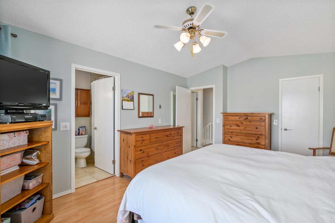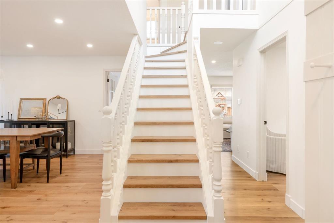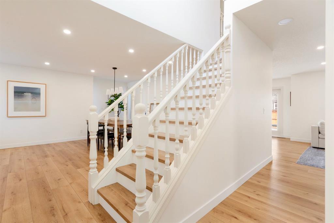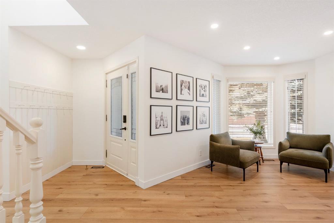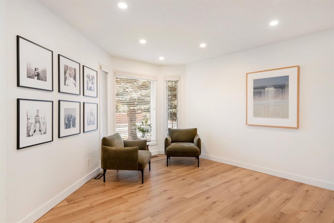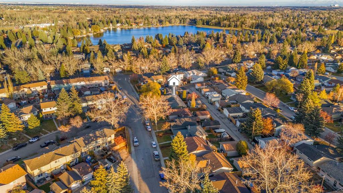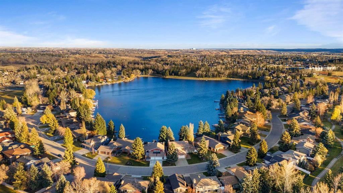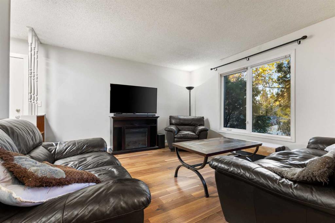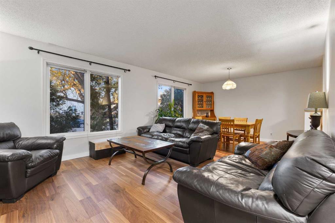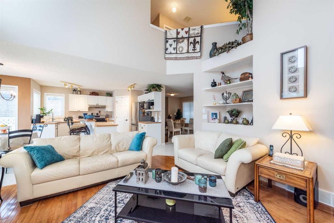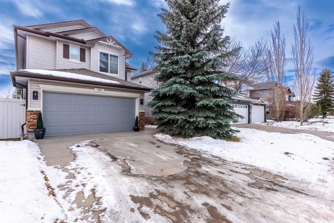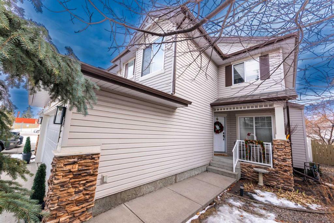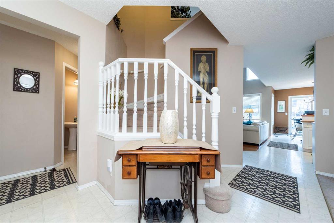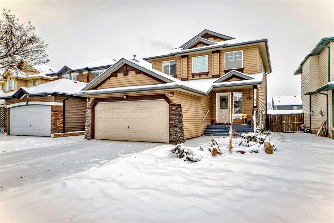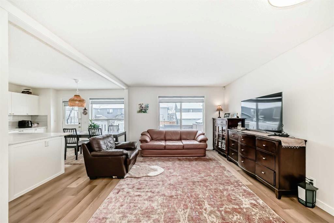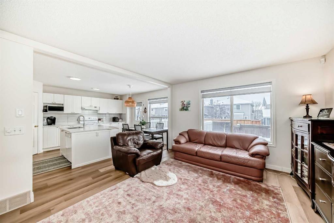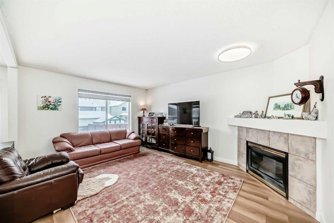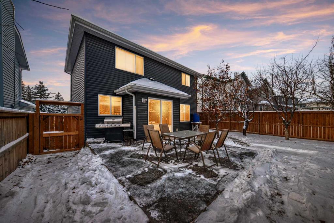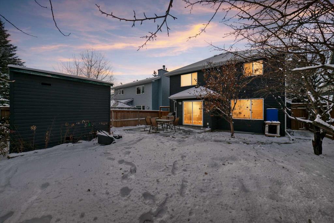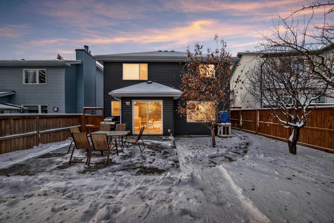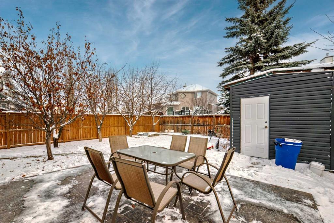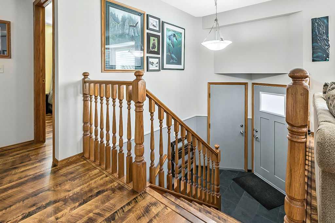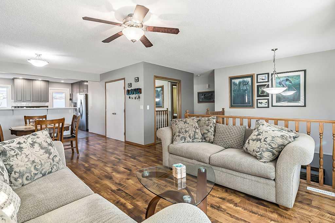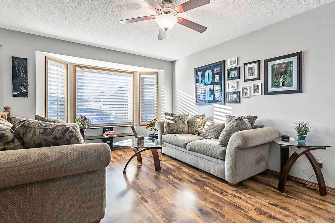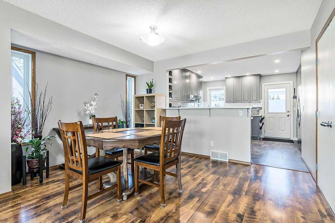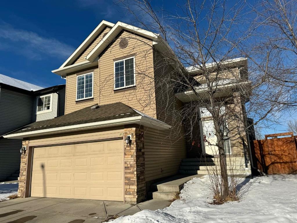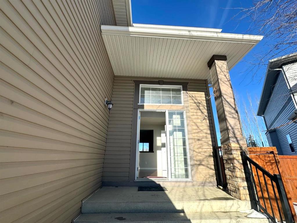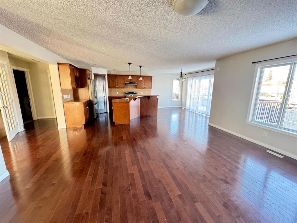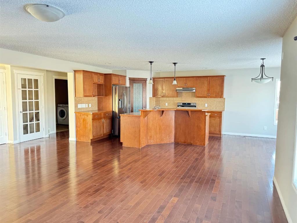232 Sunmills Place SE
Calgary T2X 2P2
MLS® Number: A2191880
$ 759,800
4
BEDROOMS
3 + 0
BATHROOMS
1984
YEAR BUILT
Stunning Newly Renovated Home in Prime Sundance Location! Nestled in a quiet cul-de-sac, just one block from top-rated schools and the beautiful Sundance Lake, this fully renovated home offers over 2,430 sq. ft. of meticulously designed living space with high-end finishes throughout. Homes rarely come availble in this area. Every detail has been thoughtfully upgraded, from the brand-new windows to the sleek quartz countertops. The custom-designed chef’s kitchen features high-end cabinetry with ample pull-outs, a spacious pantry, an oversized island with a built-in bar fridge, and premium quartz surfaces. The open-concept living space is bright and inviting, enhanced by skylights and extensive new lighting. A stunning wood/gas-burning fireplace with a custom finish serves as a cozy focal point. The luxurious master suite boasts a spa-inspired huge custom shower and modern vessel sink. You can find upgraded vessel sinks in all three bathrooms with two more showers available. This home offers up to five spacious bedrooms, including an office with elegant sliding frosted glass French doors. The fully finished recreation room features custom cabinetry and shelving, creating the perfect space for entertainment and relaxation. This home is not only beautiful but also highly efficient, featuring a brand-new high-efficiency furnace and an instant hot water heater for ultimate comfort and cost savings. Step outside to enjoy the fully refinished exterior, a newly fenced and landscaped yard, and an oversized single detached garage with ample storage. With new shingles installed just two years ago, this home is truly move-in ready. Add in brand new large decks built on the front to enjoy that morning coffee and on the side for the bbq with a fully secured yard. Don’t miss this rare opportunity to own a stunning home in one of Sundance’s most sought-after locations! This is one very much upcoming community.
| COMMUNITY | Sundance |
| PROPERTY TYPE | Detached |
| BUILDING TYPE | House |
| STYLE | 4 Level Split |
| YEAR BUILT | 1984 |
| SQUARE FOOTAGE | 1,275 |
| BEDROOMS | 4 |
| BATHROOMS | 3.00 |
| BASEMENT | Finished, Full |
| AMENITIES | |
| APPLIANCES | Bar Fridge, Dishwasher, Electric Range, Freezer, Garage Control(s), Microwave, Range, Range Hood, Refrigerator, Tankless Water Heater, Washer/Dryer |
| COOLING | None |
| FIREPLACE | Family Room, Gas, Raised Hearth, Tile, Wood Burning |
| FLOORING | Carpet, Ceramic Tile, Vinyl Plank |
| HEATING | High Efficiency, Forced Air |
| LAUNDRY | Laundry Room |
| LOT FEATURES | Back Lane, Back Yard, Cul-De-Sac, Front Yard, Landscaped, Lawn, Level, Pie Shaped Lot, Private |
| PARKING | Oversized, Paved, See Remarks, Single Garage Detached |
| RESTRICTIONS | None Known |
| ROOF | Asphalt Shingle |
| TITLE | Fee Simple |
| BROKER | eXp Realty |
| ROOMS | DIMENSIONS (m) | LEVEL |
|---|---|---|
| Bedroom | 16`2" x 11`1" | Level 4 |
| Game Room | 16`2" x 11`10" | Level 4 |
| Storage | 11`4" x 15`7" | Level 4 |
| Dining Room | 15`5" x 9`3" | Main |
| Living Room | 15`7" x 16`1" | Main |
| Kitchen | 13`5" x 15`9" | Main |
| Bedroom - Primary | 13`1" x 12`4" | Main |
| 3pc Ensuite bath | 11`5" x 4`6" | Main |
| 4pc Bathroom | 11`5" x 5`0" | Main |
| Bedroom | 11`5" x 11`2" | Main |
| Bedroom | 11`5" x 9`5" | Main |
| 3pc Bathroom | 7`9" x 5`4" | Third |
| Office | 10`9" x 10`9" | Third |
| Family Room | 14`4" x 20`1" | Third |





