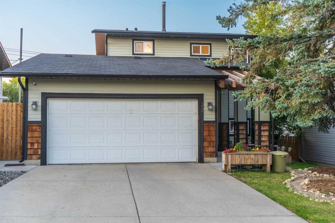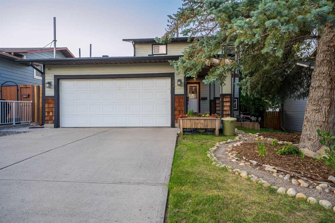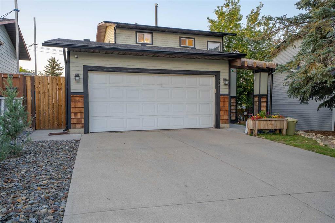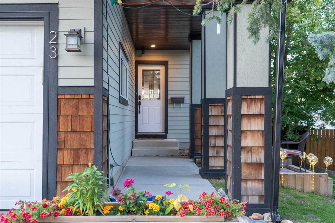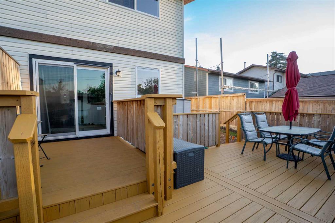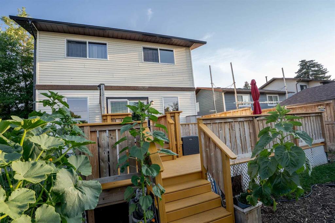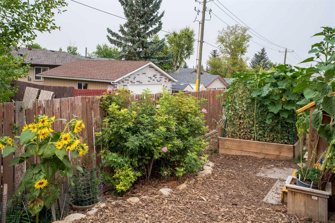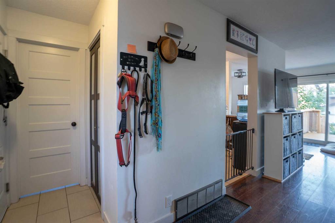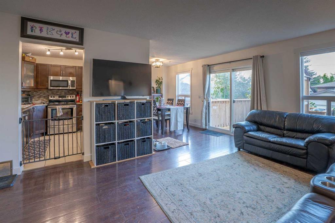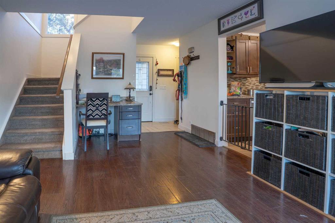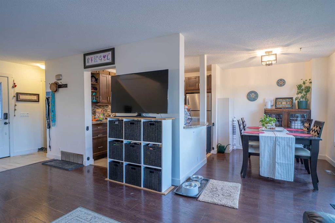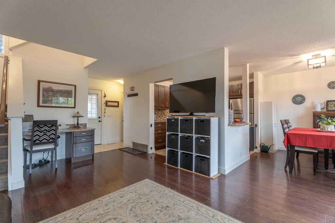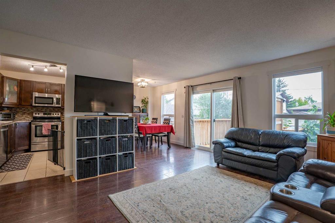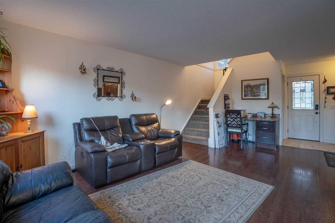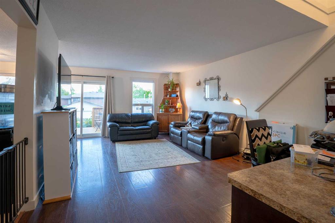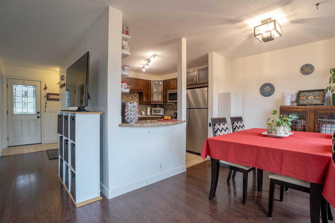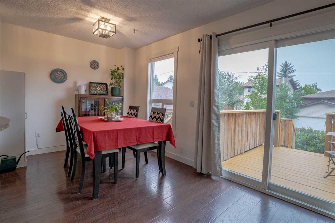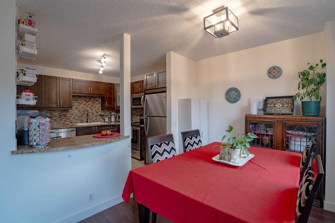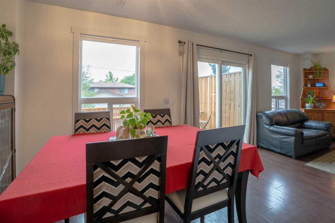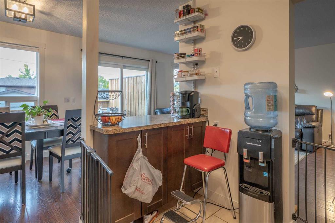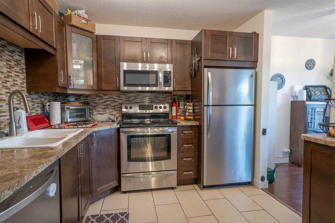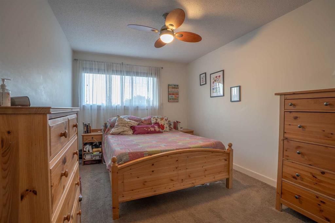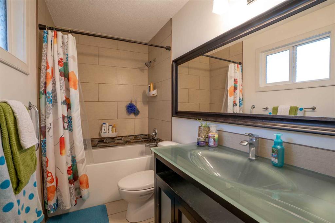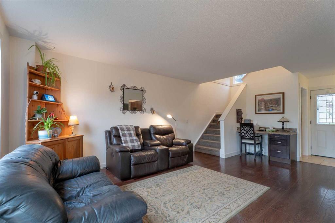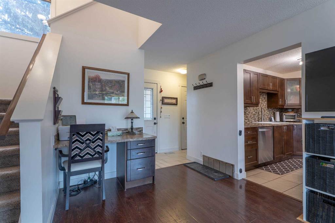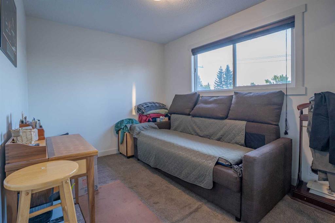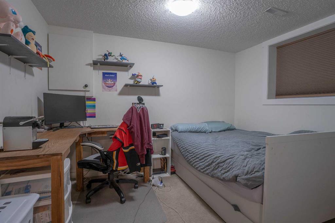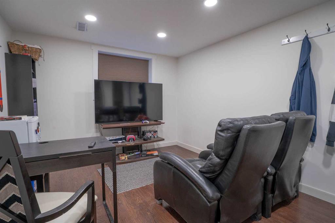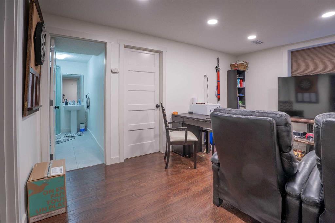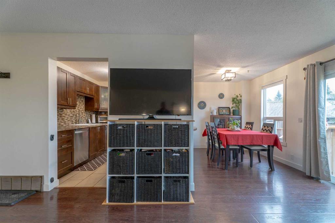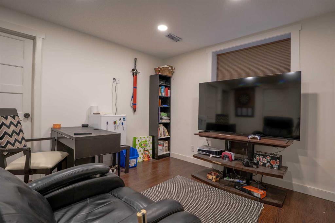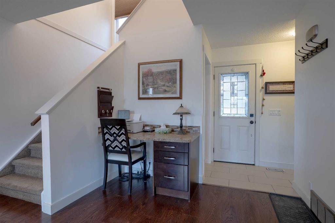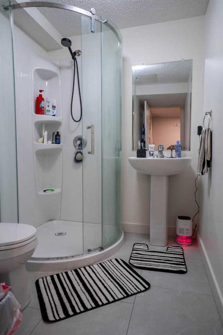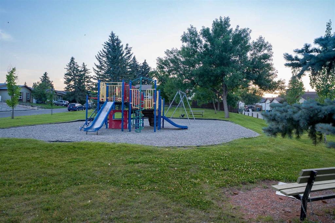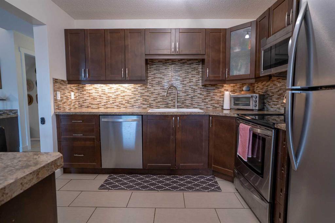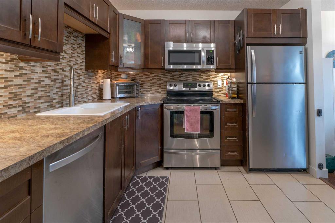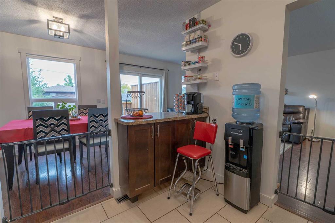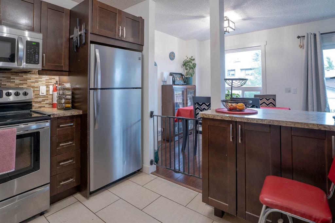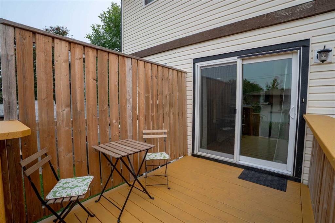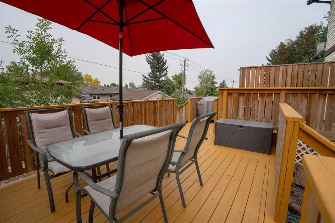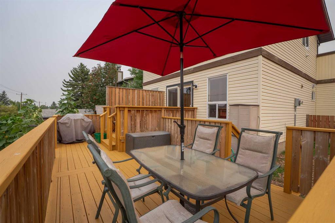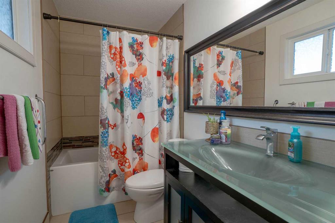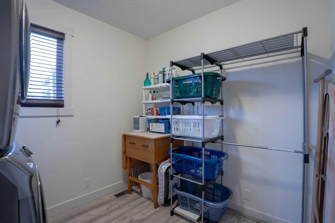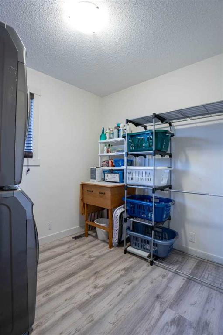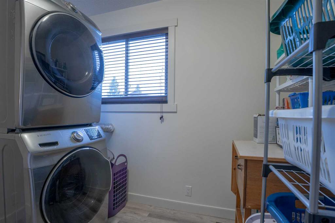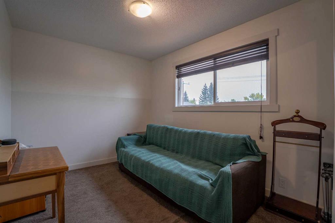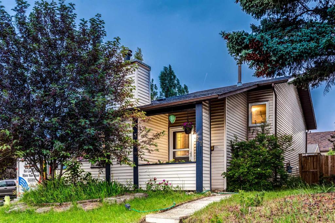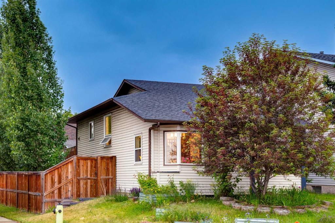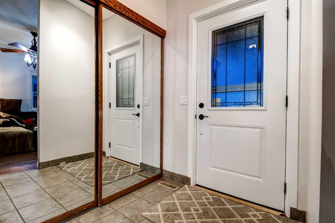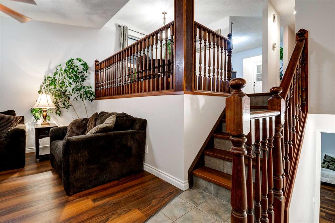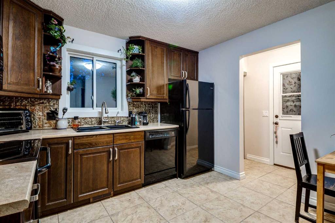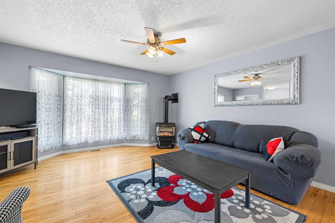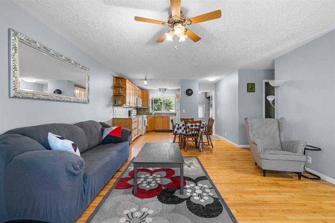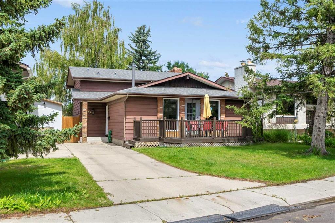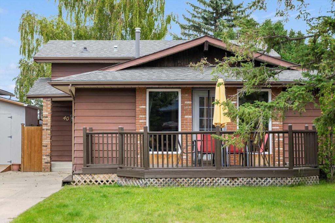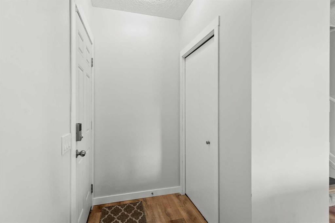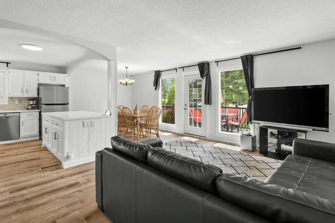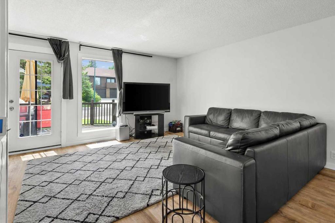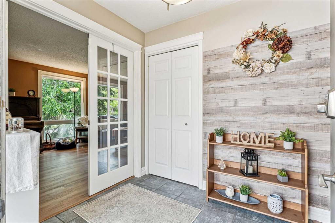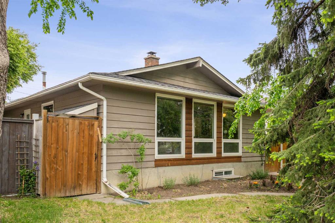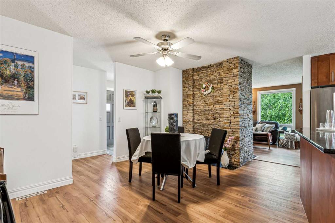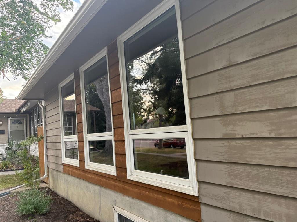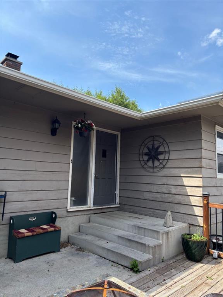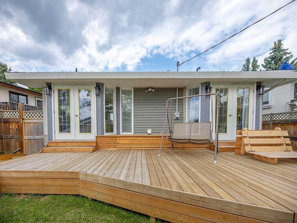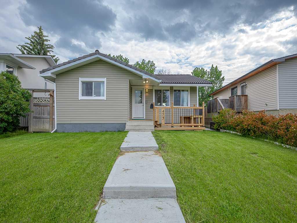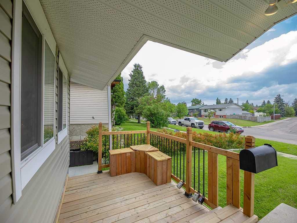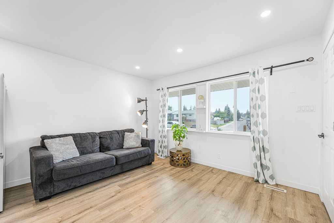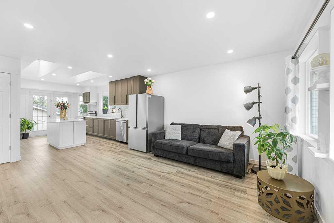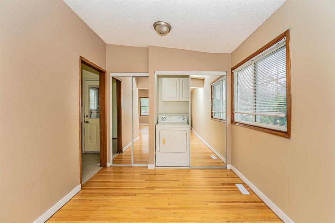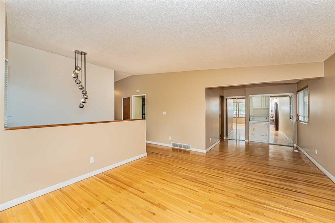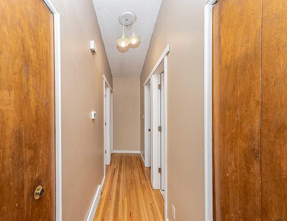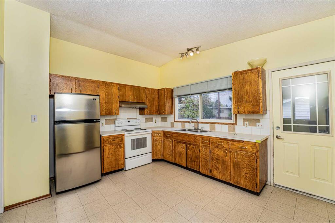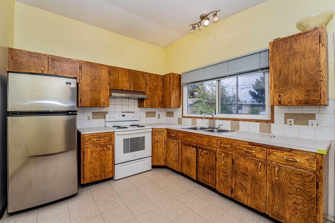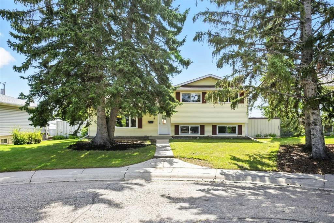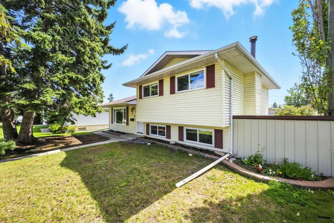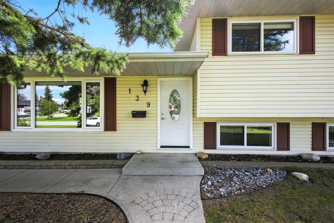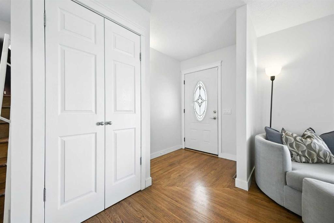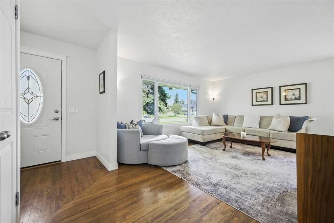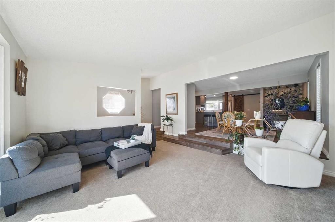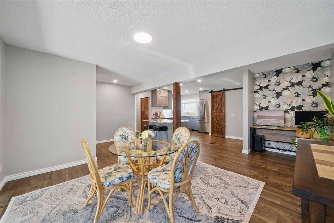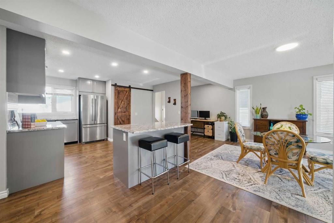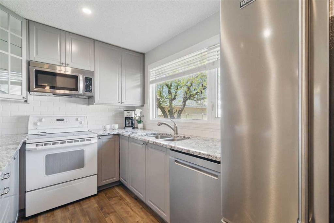23 Bedwood Place NE
Calgary T3K 1L7
MLS® Number: A2252263
$ 609,900
3
BEDROOMS
2 + 1
BATHROOMS
1,145
SQUARE FEET
1979
YEAR BUILT
Charming Two-Storey Home in Beddington Heights Embrace Comfort and Convenience on a Peaceful Cul-de-sac Welcome to this lovely two-storey residence nestled on a tranquil cul-de-sac in the sought-after community of Beddington Heights. This inviting home offers the perfect blend of comfort, functionality, and location, making it an ideal choice for families and discerning buyers alike. Step inside and discover a thoughtfully designed layout that maximizes both space and natural light. The main floor opens to a welcoming living area, perfect for hosting gatherings or relaxing with loved ones. The kitchen provides ample cabinetry and workspace, making meal preparation a pleasure. Adjacent to the kitchen, a dining area overlooks the multi-level deck—an outdoor haven for morning coffees, evening barbecues, or simply soaking in the peaceful atmosphere. Upstairs, you'll find two generously sized bedrooms designed for rest and rejuvenation. The third bedroom has been converted into a convenient and efficient laundry room. Each room offers privacy and comfort, while large windows frame views of the surrounding mature neighbourhood. The fully developed basement expands your living space, offering a versatile area ideal for a family room, home office, or recreation zone—tailored to suit your lifestyle. Enjoy the benefits of a high-efficiency furnace, ensuring year-round comfort and energy savings. Step outside to the multi-level deck, where you can entertain guests or unwind in the privacy of your backyard oasis. Located just steps from parks and green spaces, this home encourages an active and outdoor lifestyle. Beddington Heights is renowned for its friendly community atmosphere, convenient access to schools, shopping, and transit, and a wealth of recreational opportunities. Experience the perfect balance of serenity and accessibility in this charming two-storey home. Don’t miss your opportunity to make this special property your own—schedule a viewing today and imagine the possibilities!
| COMMUNITY | Beddington Heights |
| PROPERTY TYPE | Detached |
| BUILDING TYPE | House |
| STYLE | 2 Storey |
| YEAR BUILT | 1979 |
| SQUARE FOOTAGE | 1,145 |
| BEDROOMS | 3 |
| BATHROOMS | 3.00 |
| BASEMENT | Finished, Full |
| AMENITIES | |
| APPLIANCES | Dishwasher, Dryer, Freezer, Garage Control(s), Microwave Hood Fan, Refrigerator, Stove(s), Washer, Window Coverings |
| COOLING | Central Air |
| FIREPLACE | N/A |
| FLOORING | Carpet, Ceramic Tile, Laminate |
| HEATING | High Efficiency, Forced Air, Natural Gas |
| LAUNDRY | Laundry Room, Upper Level |
| LOT FEATURES | Front Yard, Landscaped, Lawn |
| PARKING | Double Garage Attached |
| RESTRICTIONS | None Known |
| ROOF | Asphalt Shingle |
| TITLE | Fee Simple |
| BROKER | Royal LePage Blue Sky |
| ROOMS | DIMENSIONS (m) | LEVEL |
|---|---|---|
| Family Room | 10`8" x 14`5" | Lower |
| Bedroom | 10`10" x 10`11" | Lower |
| 3pc Bathroom | 5`8" x 10`1" | Lower |
| Storage | 22`0" x 7`1" | Lower |
| 2pc Bathroom | Main | |
| Entrance | 3`0" x 4`3" | Main |
| Kitchen | 10`0" x 9`3" | Main |
| Dining Room | 8`2" x 10`7" | Main |
| Living Room | 12`9" x 19`4" | Main |
| Bedroom - Primary | 9`7" x 15`8" | Second |
| Bedroom | 13`4" x 8`9" | Second |
| Laundry | 10`0" x 8`9" | Second |
| 4pc Bathroom | 9`11" x 4`11" | Second |

