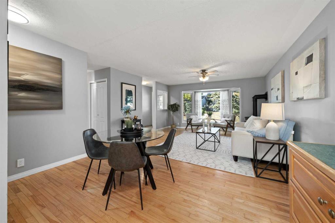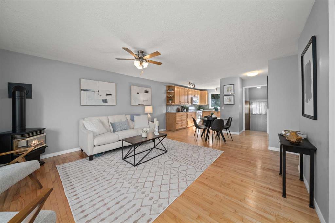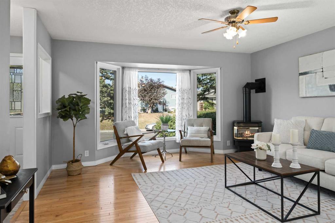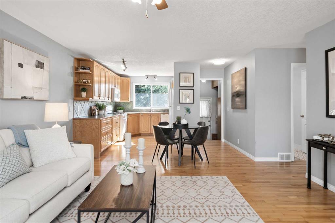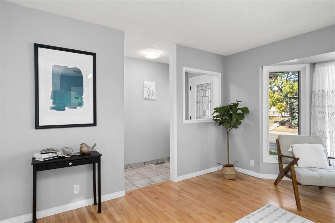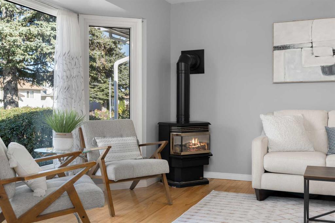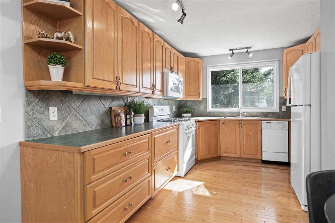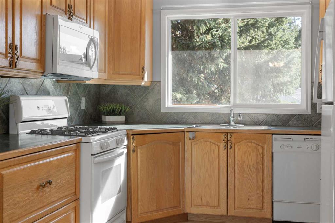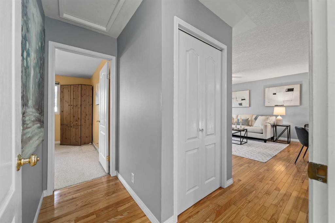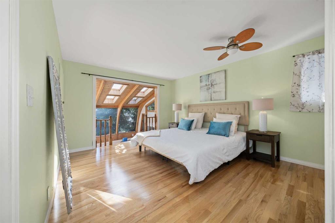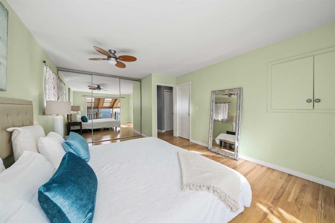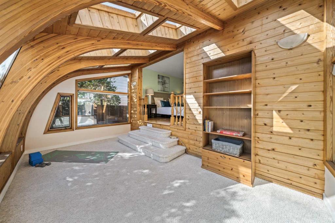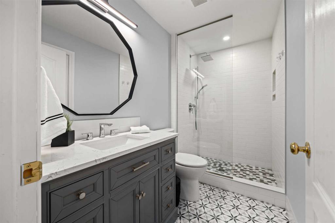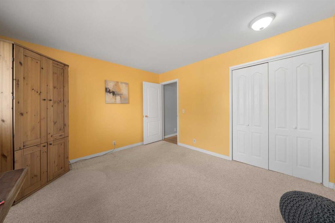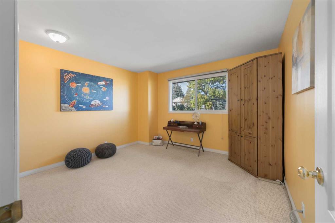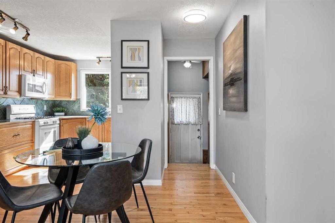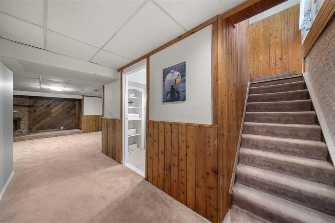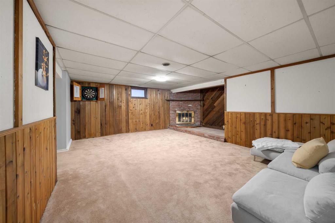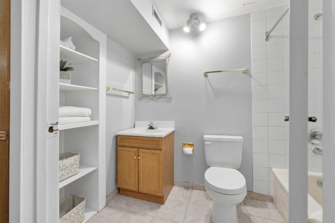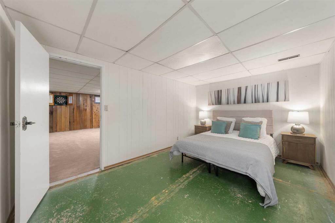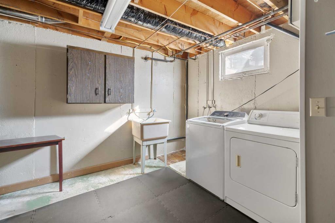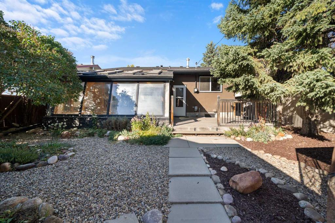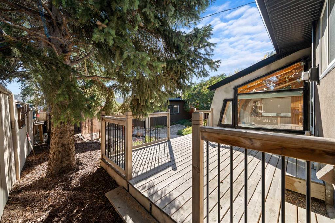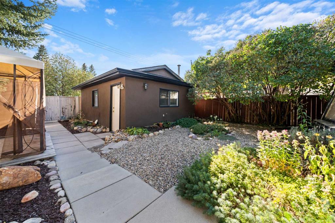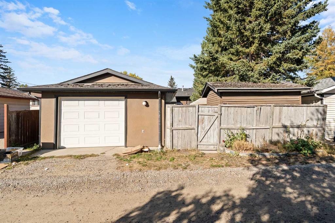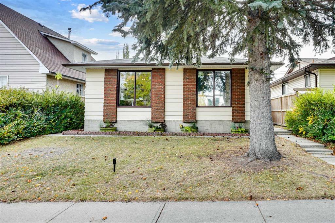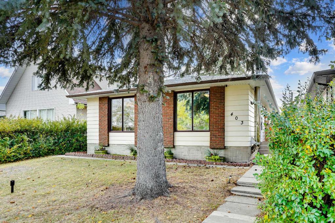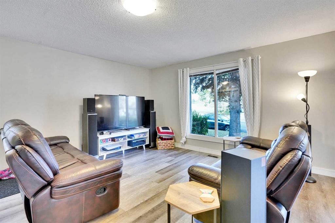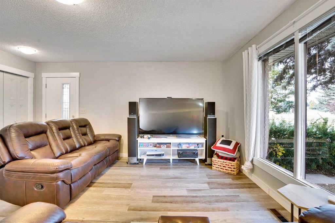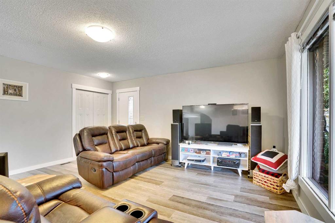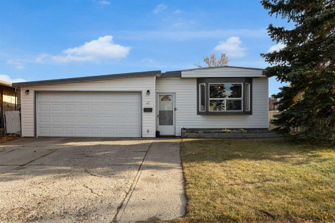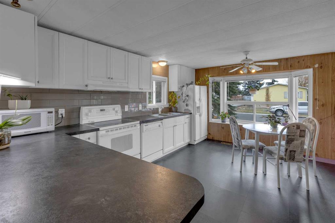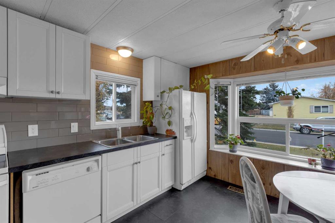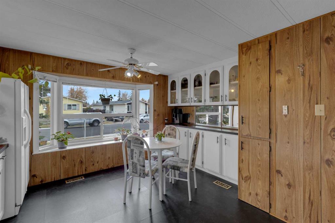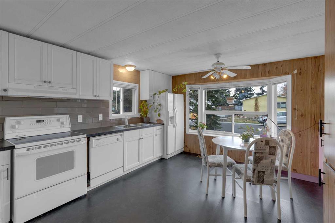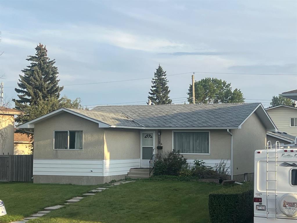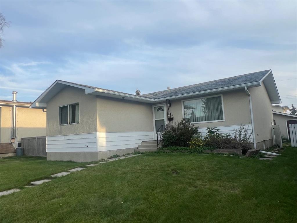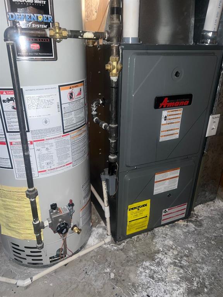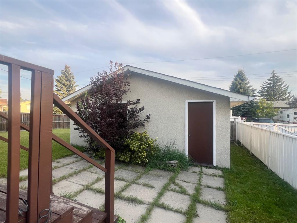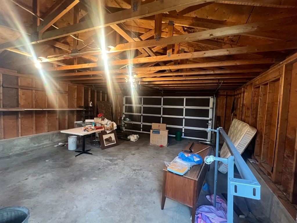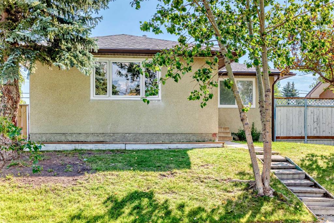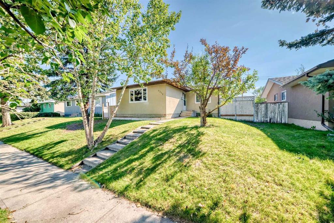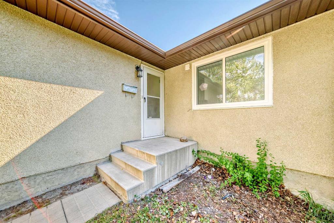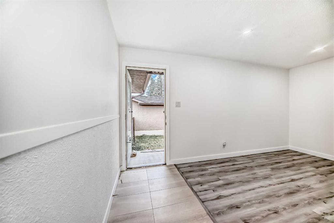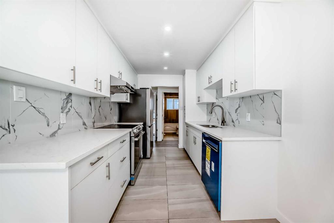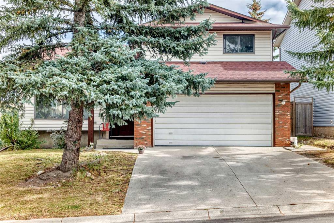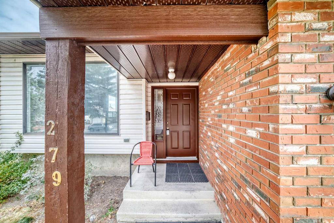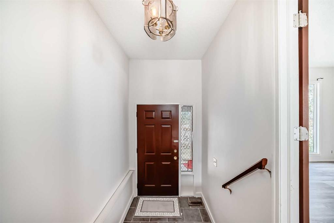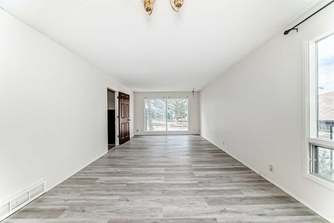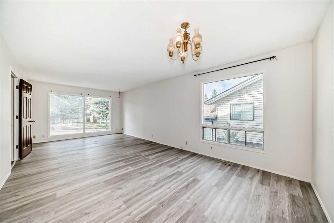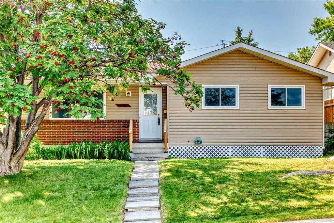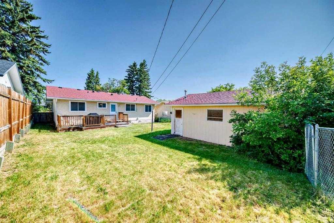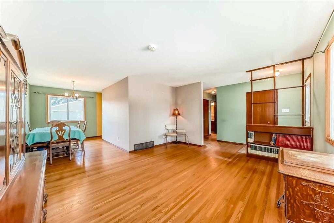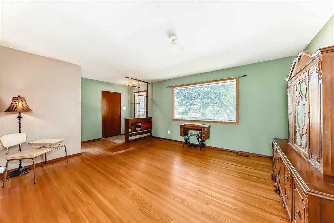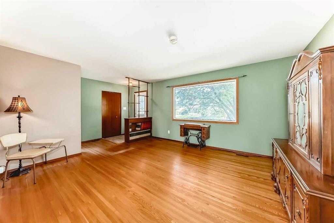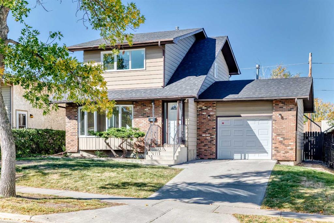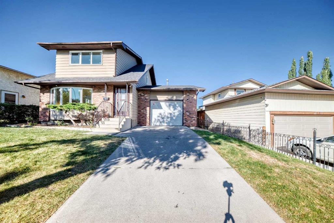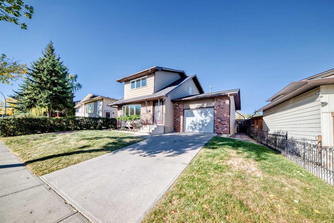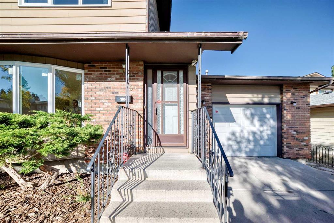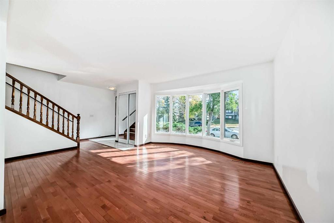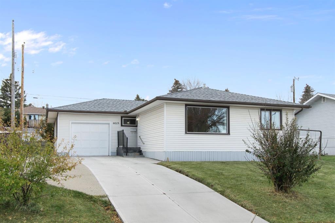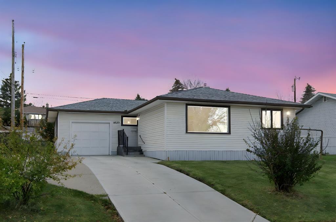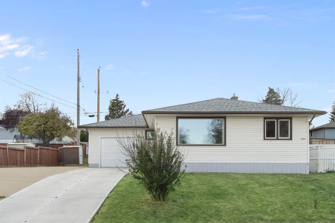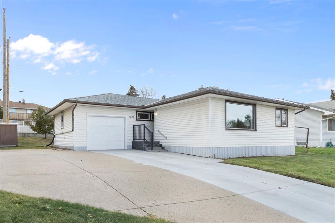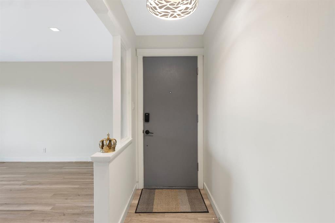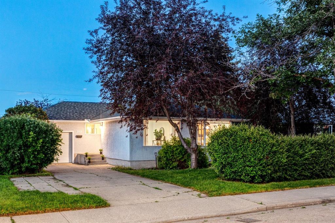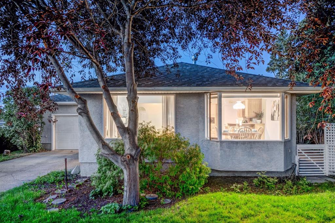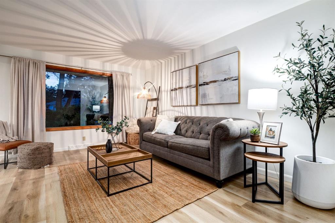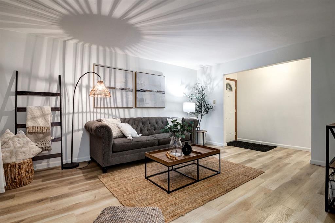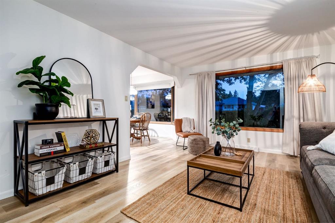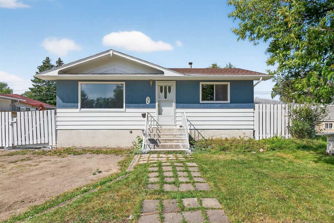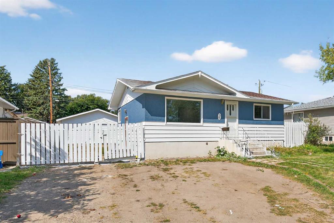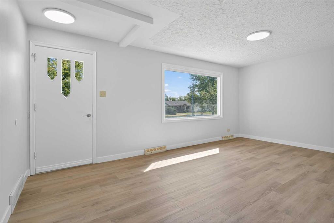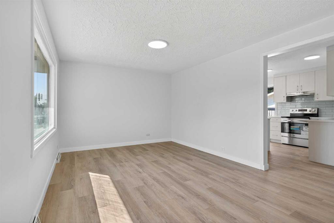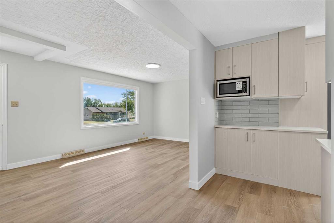461 78 Avenue NE
Calgary T2K 5A1
MLS® Number: A2261828
$ 534,900
2
BEDROOMS
2 + 0
BATHROOMS
1973
YEAR BUILT
Instant Equity Alert! $559,900 Bungalow Assessed at $620,000! Don’t miss this move-in ready 1,227 sq ft gem in the heart of family-friendly Huntington Hills, priced $60k below city assessment for unmatched value. Perfect for first-time buyers, investors, or downsizers, this meticulously upgraded home offers low-maintenance living and rental income potential. Modern Upgrades Save You Thousands: All-new hail-proof stucco exterior, newer roof (5 yrs), energy-efficient upstairs windows that have been replaced, new garage door, and a fully renovated bathroom (down to studs, new piping/venting). Solid oak cabinets and 7-yr-old hardwood in the master add timeless luxury. Income Opportunity: You can easily made into a legal suite (pending permit approval) with an already established separate entrance, a full bathroom in basement and easy access to plumbing —perfect for investors or mortgage relief. Lifestyle Perks: Enjoy a maintenance-free backyard oasis with gazebo (covers included) and natural gas BBQ hookup. Front/back window airflow keeps summer days breezy. Oversized heated garage is ideal for hobbies or storage. Unique Value: Rare basement wood paneling with proven resale value (seller was able to resale some on kijiji for $150 for a bundle) adds vintage charm. Low utilities (~$326/mo based on sellers average bills over last year) and a regularly serviced furnace in top condition keep costs down. Prime Location: Steps from top-rated schools (Huntington Hills School, John G. Diefenbaker High), Nose Hill Park, and transit. Just 5–10 min to Deerfoot Trail/downtown, 15 min to YYC airport—perfect for commuters. Why Pay More? This versatile 2+1 bedroom (easily 3) bungalow offers flexible spaces for a primary retreat, gym, or office, outshining smaller comps at higher prices. Book your showing now and seize this rare opportunity to own below assessment in a sought-after community!
| COMMUNITY | Huntington Hills |
| PROPERTY TYPE | Detached |
| BUILDING TYPE | House |
| STYLE | Bungalow |
| YEAR BUILT | 1973 |
| SQUARE FOOTAGE | 1,227 |
| BEDROOMS | 2 |
| BATHROOMS | 2.00 |
| BASEMENT | Full |
| AMENITIES | |
| APPLIANCES | Dishwasher, Dryer, Garage Control(s), Microwave, Refrigerator, Stove(s), Washer, Window Coverings |
| COOLING | None |
| FIREPLACE | Gas, Living Room, Recreation Room, Wood Burning |
| FLOORING | Carpet, Ceramic Tile, Hardwood, Other |
| HEATING | Forced Air, Natural Gas |
| LAUNDRY | In Basement, Laundry Room |
| LOT FEATURES | Back Lane, Back Yard, Front Yard, Garden, Gazebo, Landscaped, Private, Rectangular Lot, Street Lighting |
| PARKING | Alley Access, Garage Door Opener, Garage Faces Rear, Single Garage Detached |
| RESTRICTIONS | None Known |
| ROOF | Asphalt Shingle |
| TITLE | Fee Simple |
| BROKER | RE/MAX Realty Professionals |
| ROOMS | DIMENSIONS (m) | LEVEL |
|---|---|---|
| Family Room | 19`6" x 18`4" | Basement |
| Den | 14`5" x 9`11" | Basement |
| 4pc Bathroom | 8`5" x 5`1" | Basement |
| Laundry | 14`10" x 13`6" | Basement |
| Storage | 13`2" x 3`11" | Basement |
| Storage | 6`3" x 3`8" | Basement |
| Living Room | 14`8" x 14`2" | Main |
| Kitchen | 9`9" x 8`11" | Main |
| Dining Room | 13`3" x 7`10" | Main |
| Bedroom - Primary | 16`11" x 12`3" | Main |
| Sunroom/Solarium | 16`3" x 9`5" | Main |
| 3pc Bathroom | 9`6" x 5`0" | Main |
| Bedroom | 12`3" x 11`7" | Main |
| Foyer | 7`7" x 3`8" | Main |

