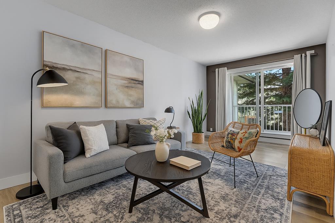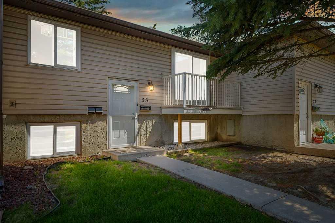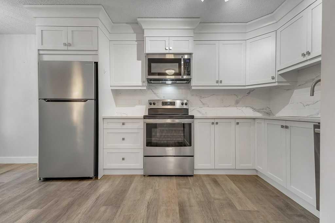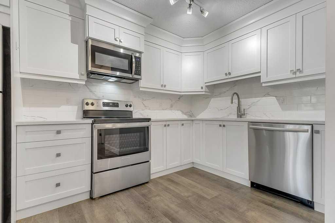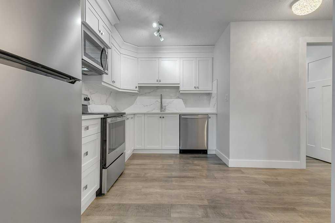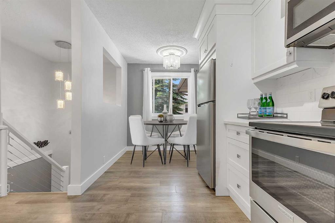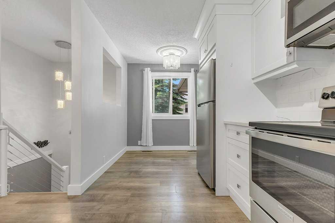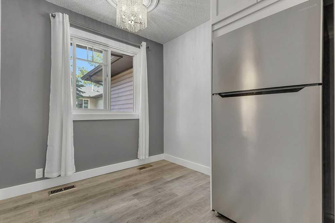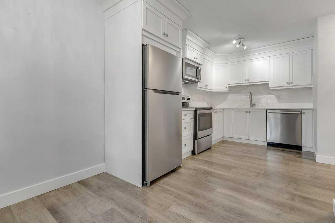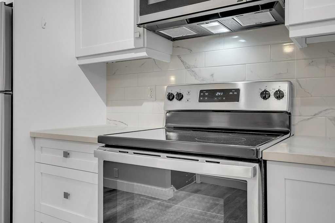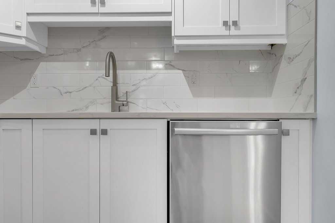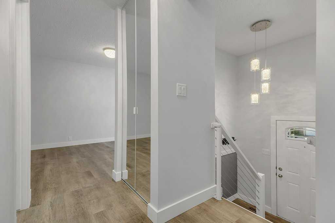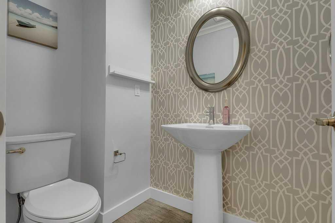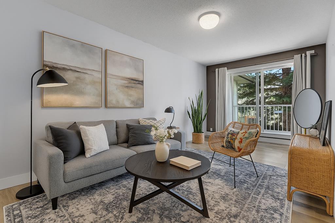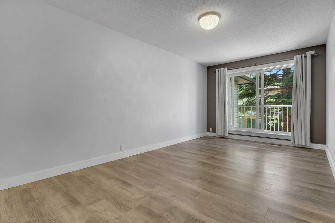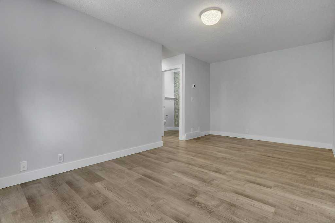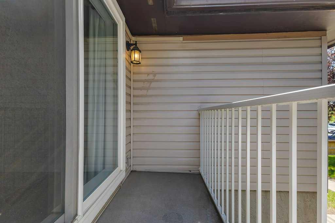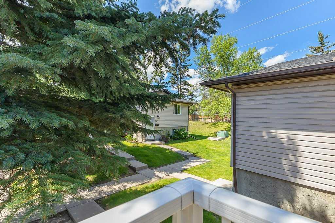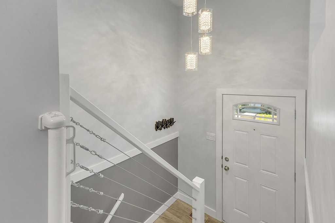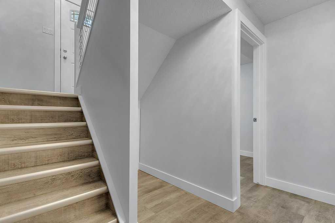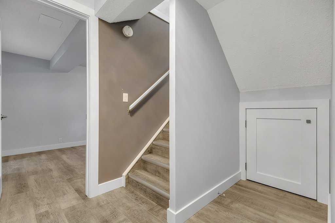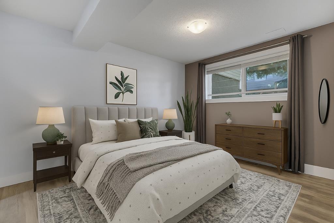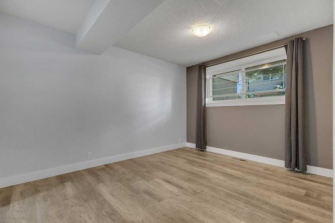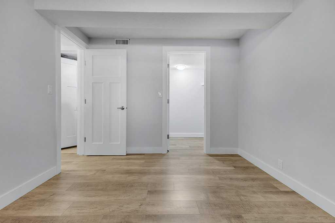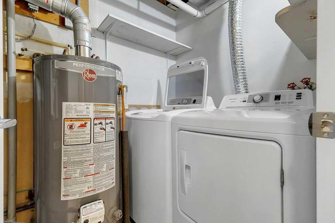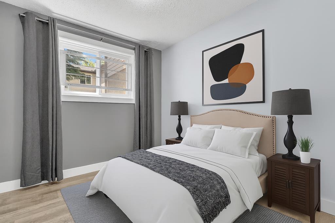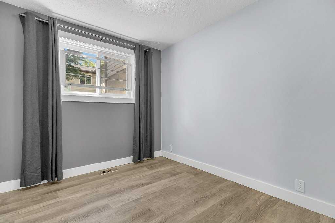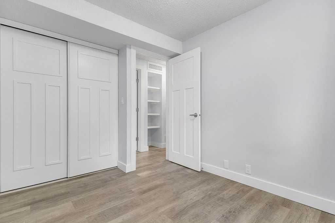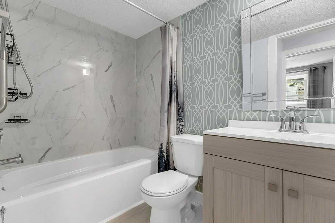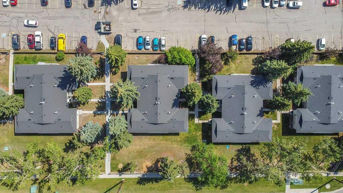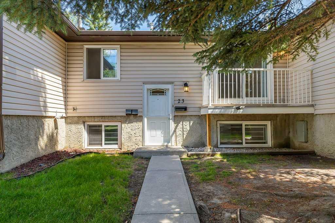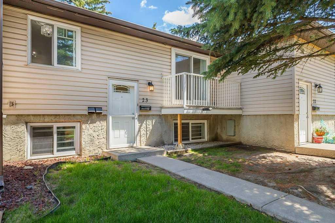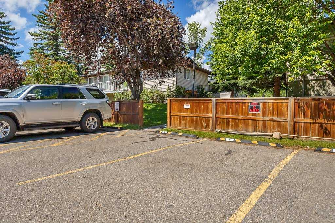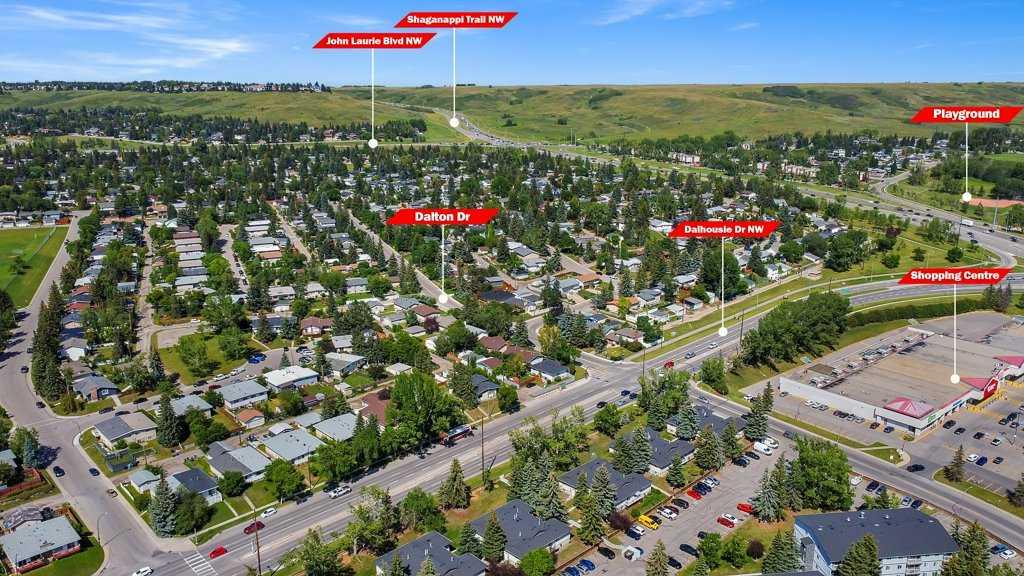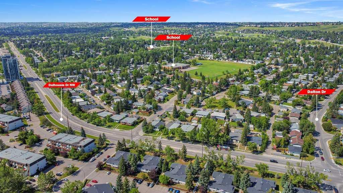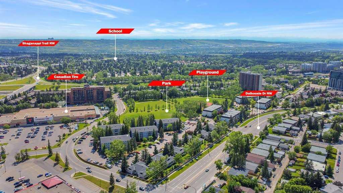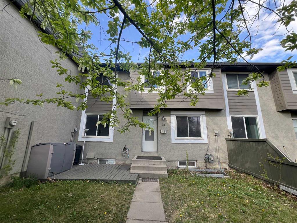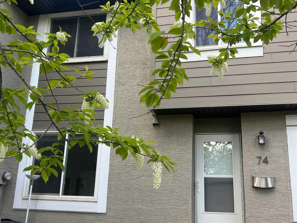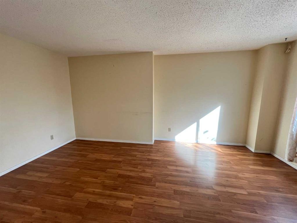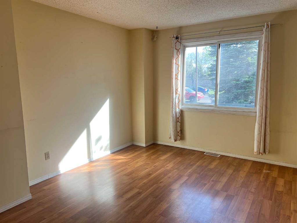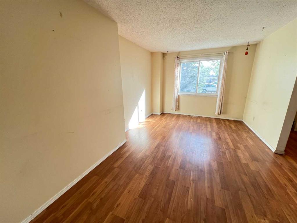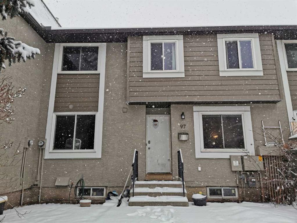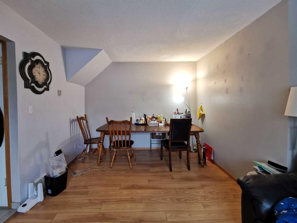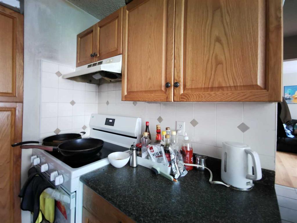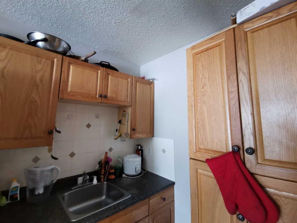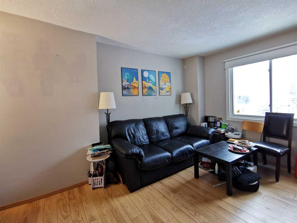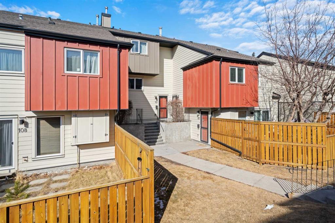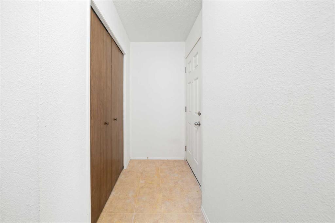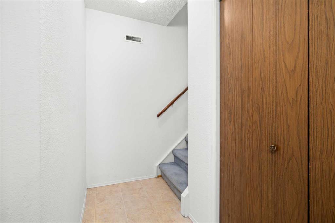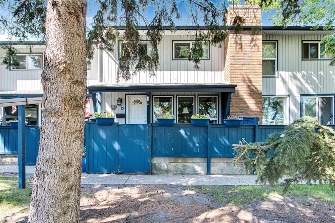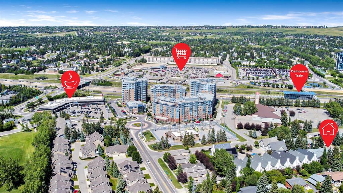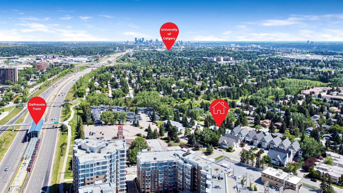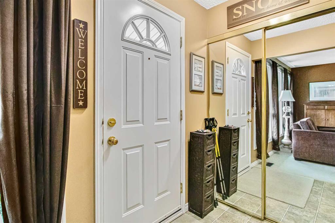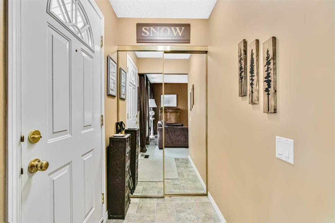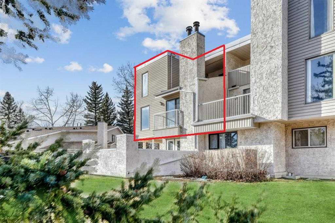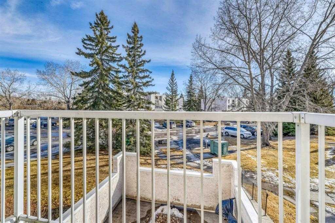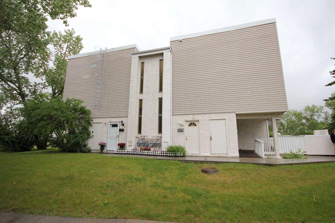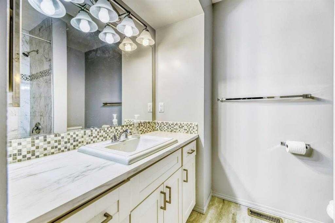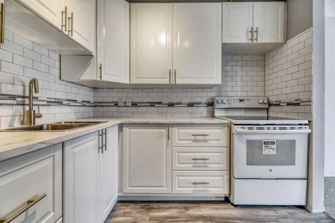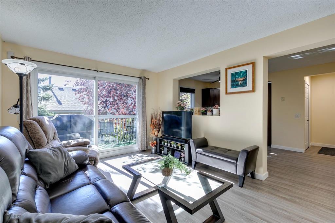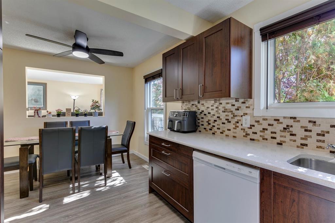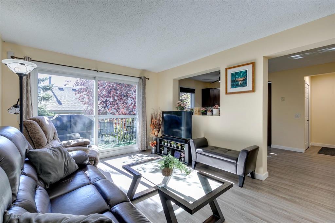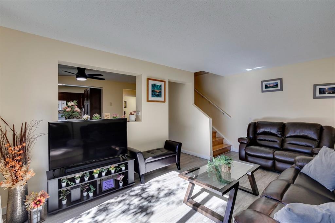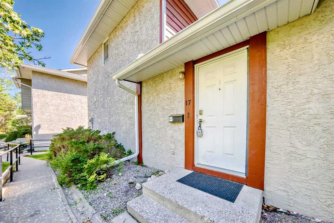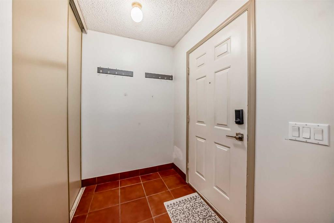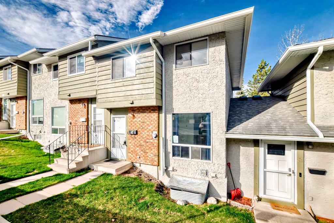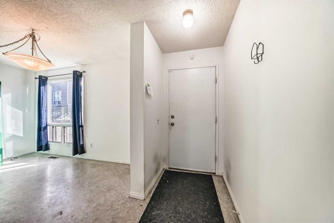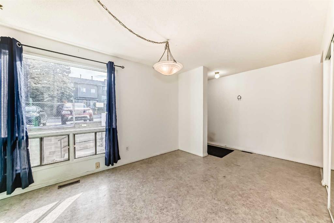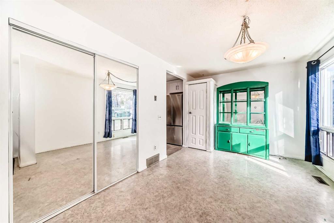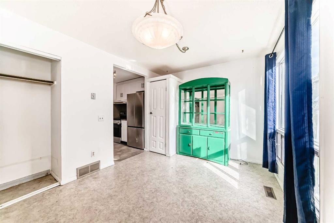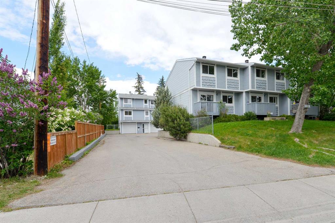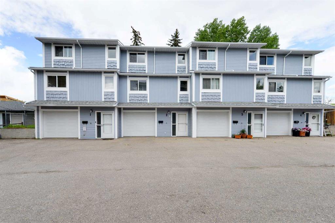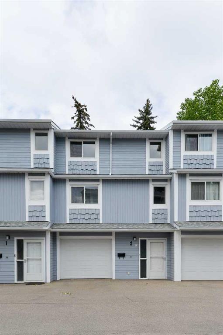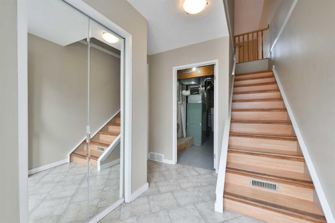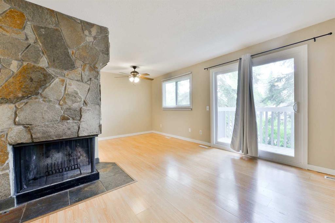23, 5601 Dalton Drive NW
Calgary T3A 2E2
MLS® Number: A2237292
$ 345,000
2
BEDROOMS
1 + 1
BATHROOMS
480
SQUARE FEET
1976
YEAR BUILT
Welcome to this bright and stylish townhome located in a quiet, well-maintained complex in the desirable community of Dalhousie NW. Offering 916 sq ft of developed living space, this 2 bedroom, 2 bathroom home has been fully renovated within the last few years, showcasing modern finishes and thoughtful updates throughout. The updated kitchen features quartz countertops, all new appliances, and a garburator, making meal prep and cleanup a breeze. You'll also appreciate the newer flooring, fresh paint, and updated bathrooms. Major mechanical upgrades include a newer furnace, hot water tank, and washer/dryer, giving you comfort and peace of mind. Located in a prime spot—walking distance to the Dalhousie train station, shopping, schools, off-leash dog park, and local gym. You’re just minutes from the University of Calgary, Market Mall, and Northland Village, with a quick commute to downtown. Whether you’re a first-time buyer or investor, this home is the perfect step up from condo living—offering more space, privacy, and value in a quiet, welcoming neighbourhood you’ll love to call home.
| COMMUNITY | Dalhousie |
| PROPERTY TYPE | Row/Townhouse |
| BUILDING TYPE | Five Plus |
| STYLE | Townhouse |
| YEAR BUILT | 1976 |
| SQUARE FOOTAGE | 480 |
| BEDROOMS | 2 |
| BATHROOMS | 2.00 |
| BASEMENT | Finished, Full |
| AMENITIES | |
| APPLIANCES | Dishwasher, Electric Stove, Garburator, Microwave Hood Fan, Refrigerator, Washer/Dryer, Window Coverings |
| COOLING | None |
| FIREPLACE | N/A |
| FLOORING | Tile, Vinyl Plank |
| HEATING | Forced Air |
| LAUNDRY | In Basement |
| LOT FEATURES | Treed |
| PARKING | Assigned, Parking Lot, Paved, Plug-In, Stall |
| RESTRICTIONS | None Known, Pets Allowed |
| ROOF | Asphalt Shingle |
| TITLE | Fee Simple |
| BROKER | Real Broker |
| ROOMS | DIMENSIONS (m) | LEVEL |
|---|---|---|
| 4pc Bathroom | 4`11" x 7`10" | Basement |
| Bedroom | 10`1" x 7`11" | Basement |
| Bedroom - Primary | 12`4" x 9`10" | Basement |
| Storage | 4`9" x 6`2" | Basement |
| Furnace/Utility Room | 5`1" x 9`3" | Basement |
| 2pc Bathroom | 4`5" x 6`3" | Main |
| Dining Room | 5`8" x 7`10" | Main |
| Kitchen | 12`3" x 7`10" | Main |
| Living Room | 18`4" x 9`10" | Main |

