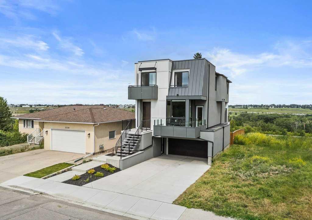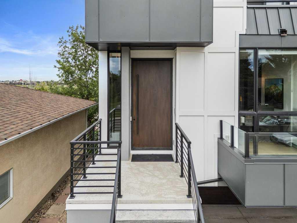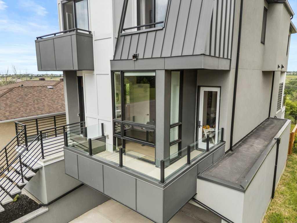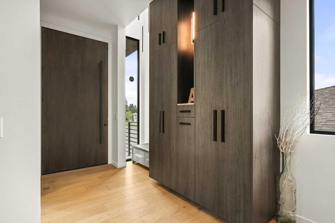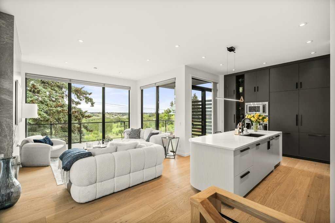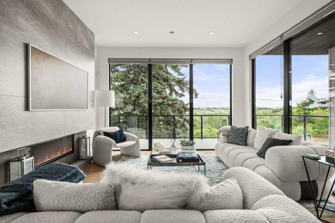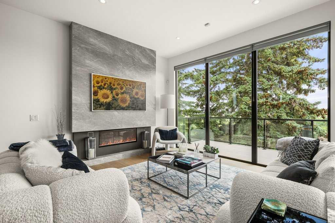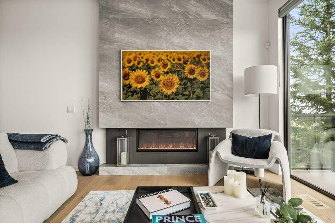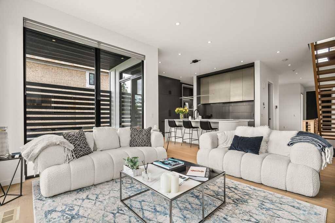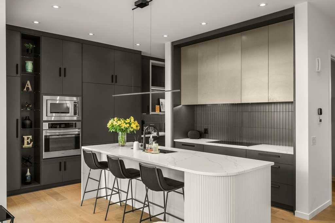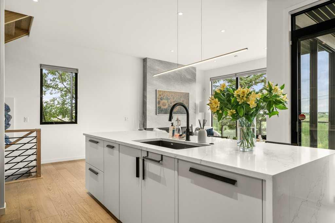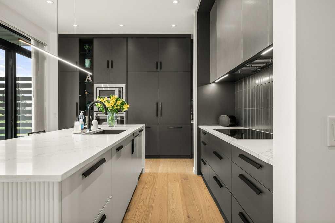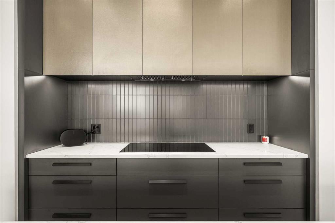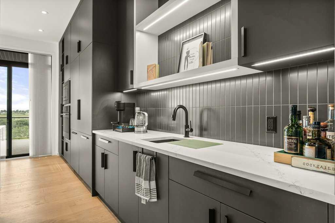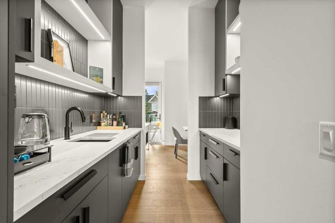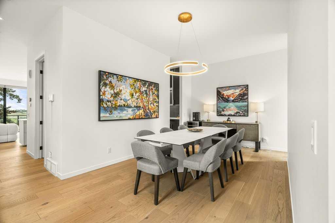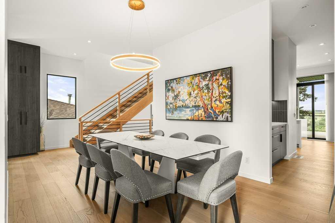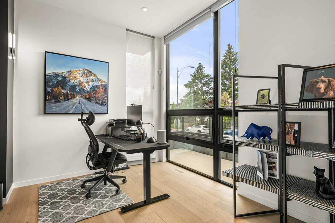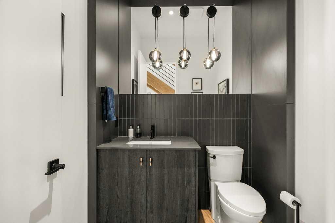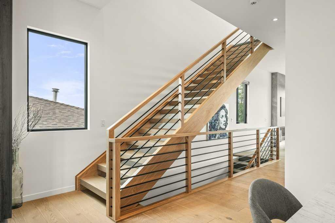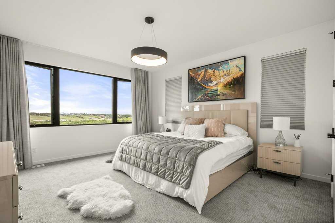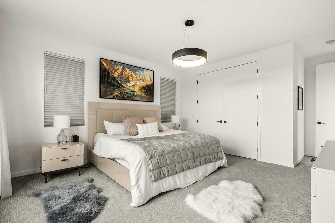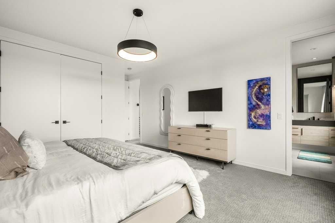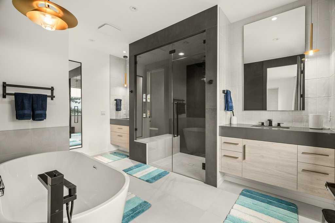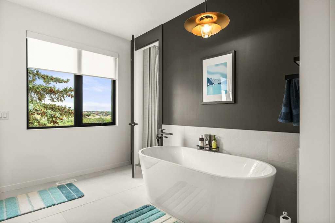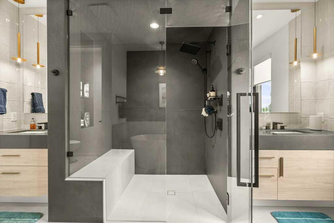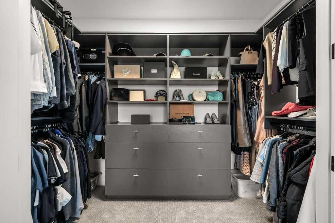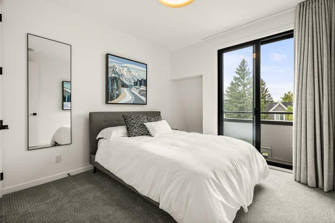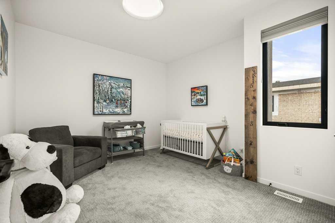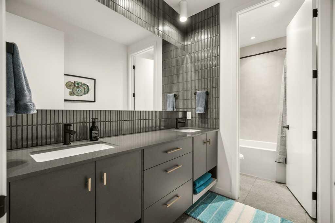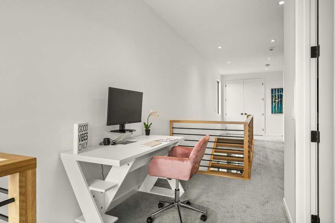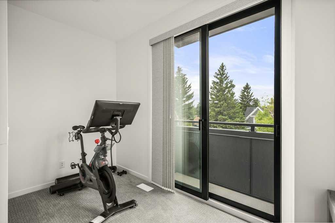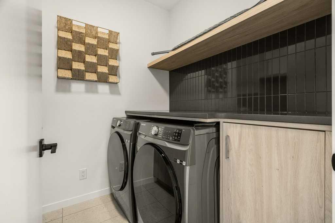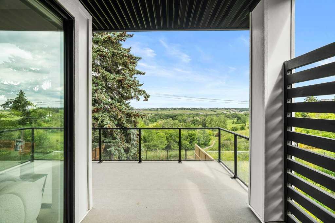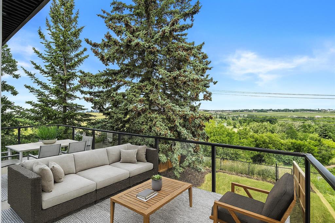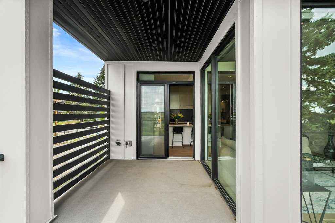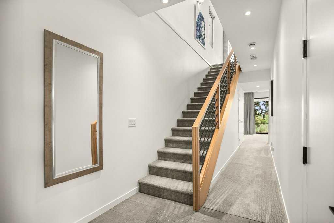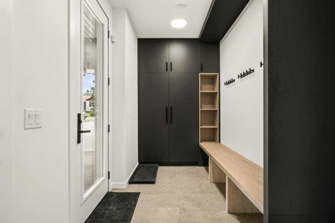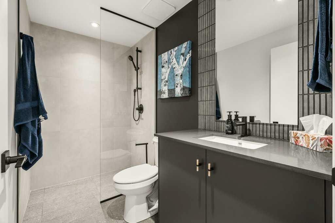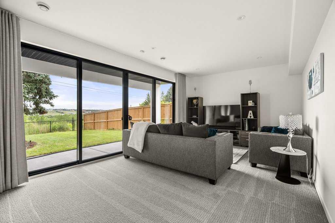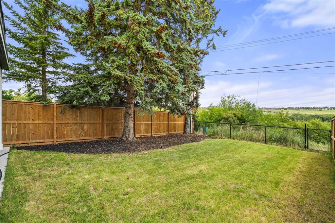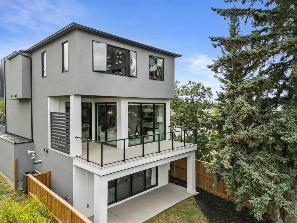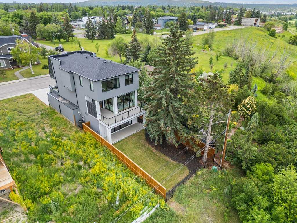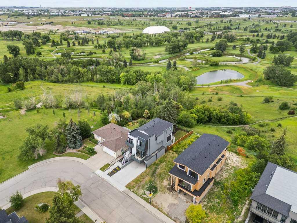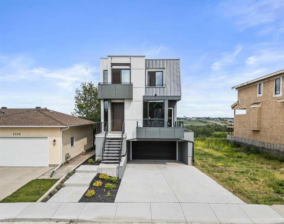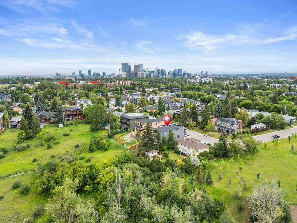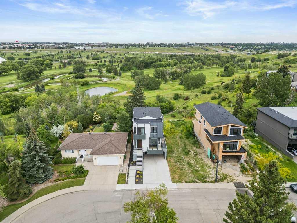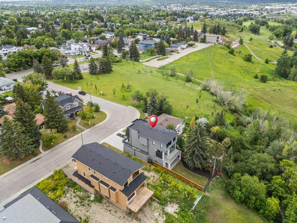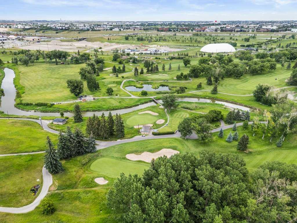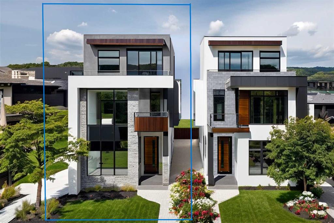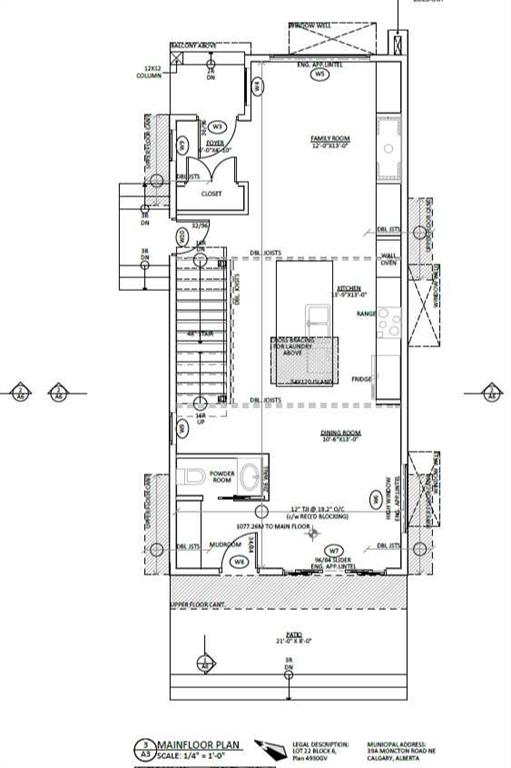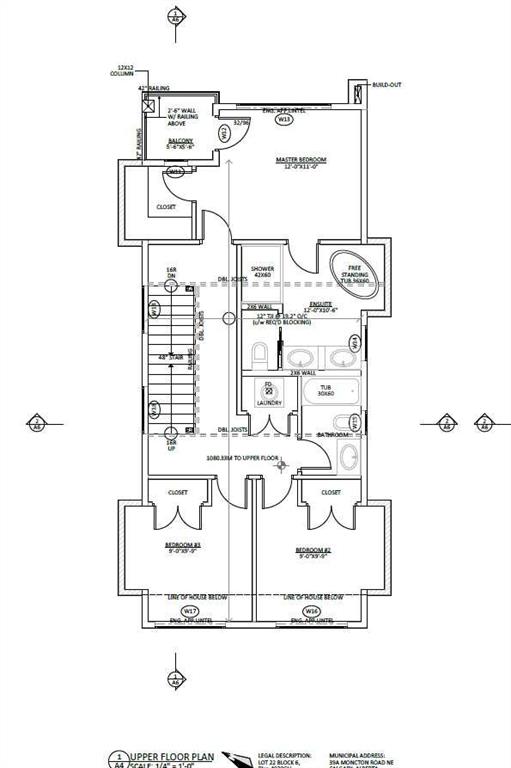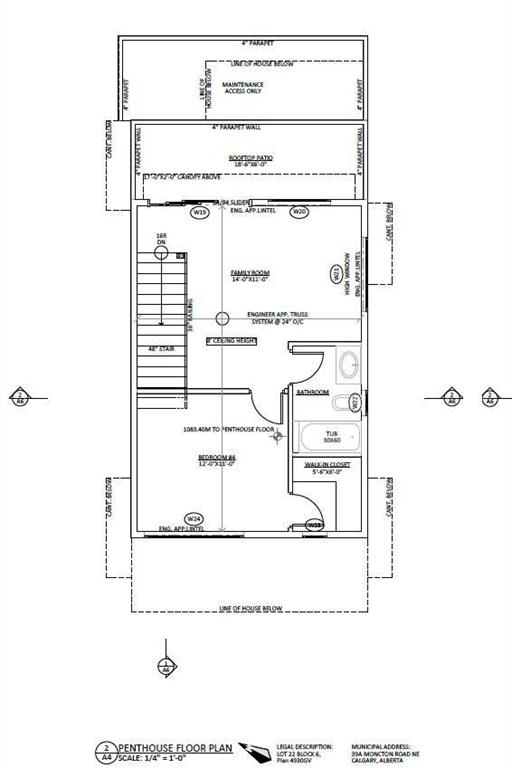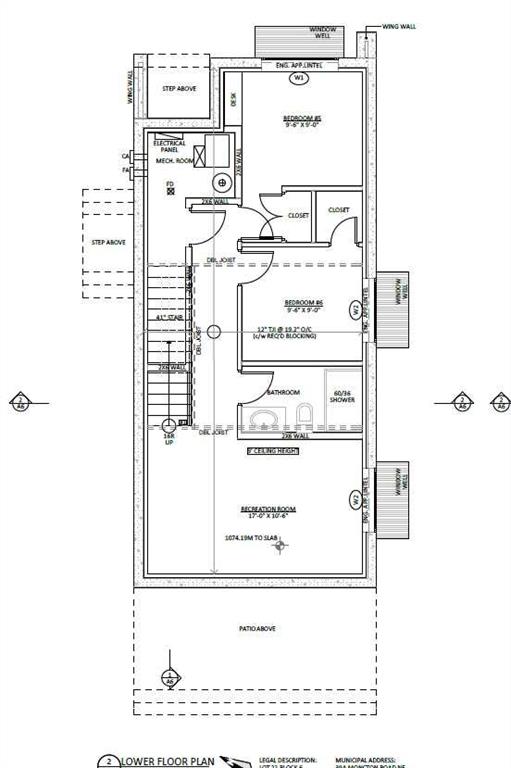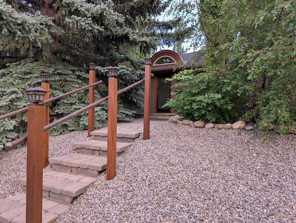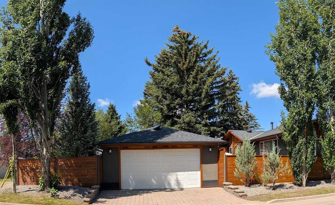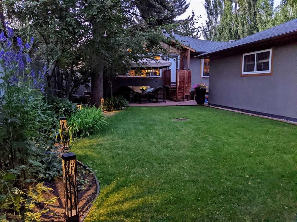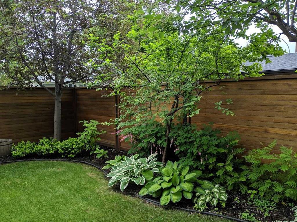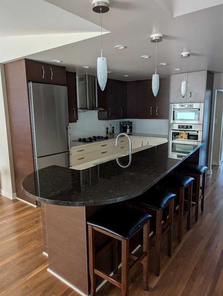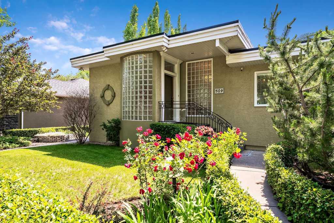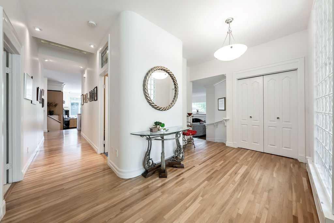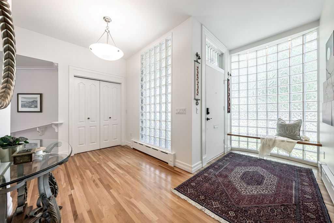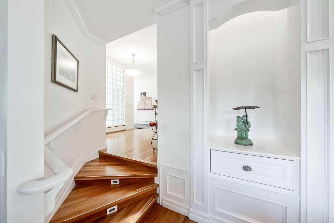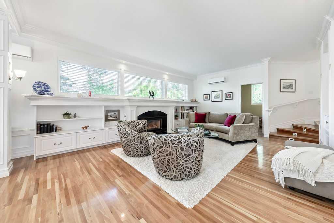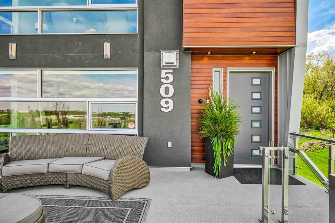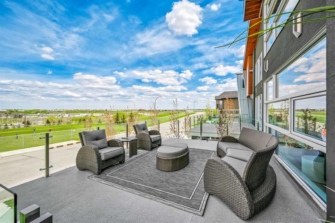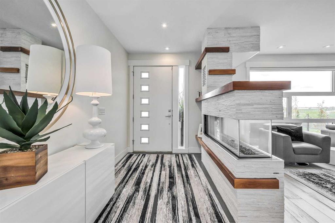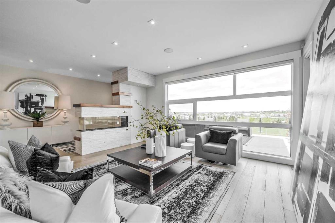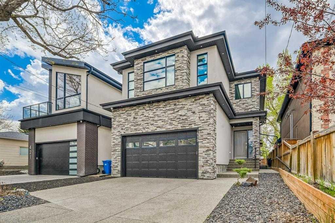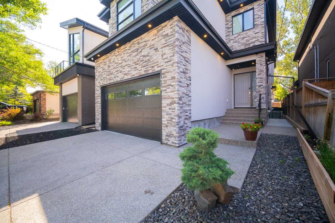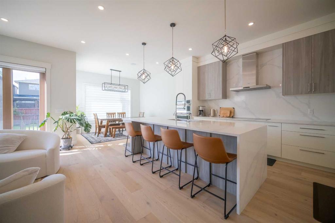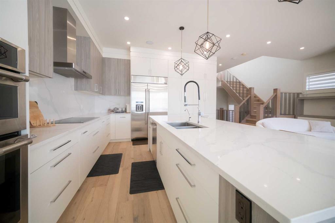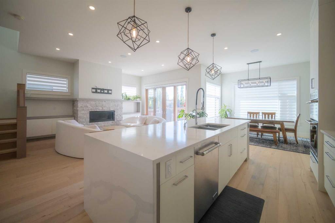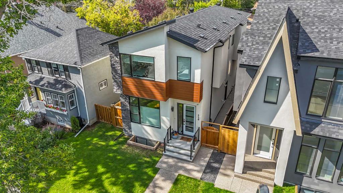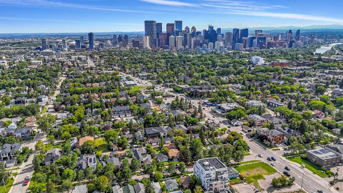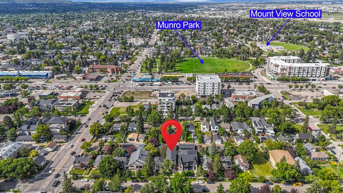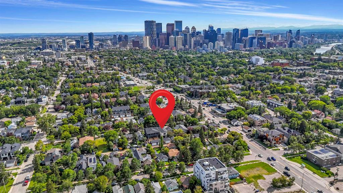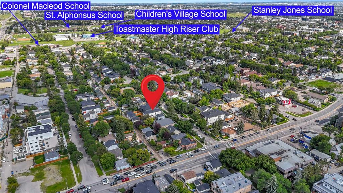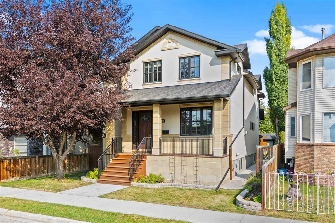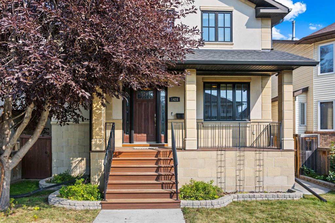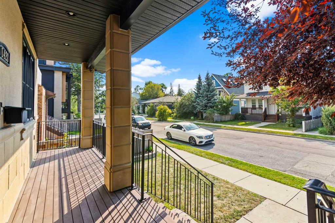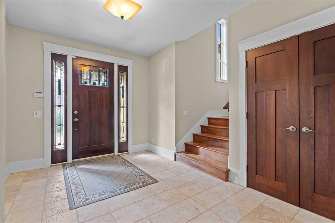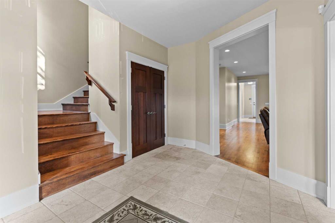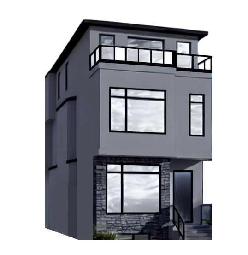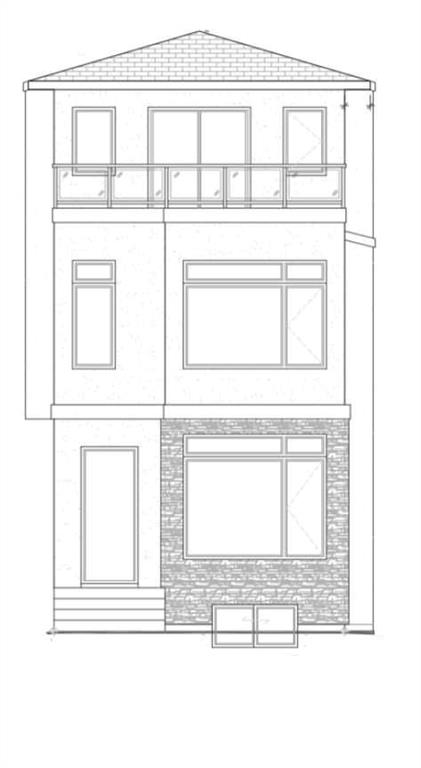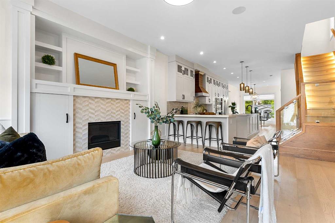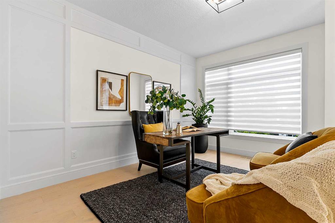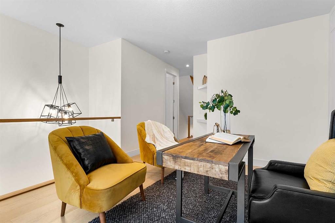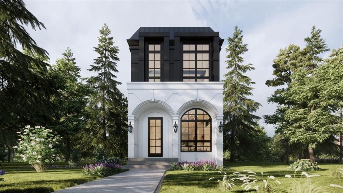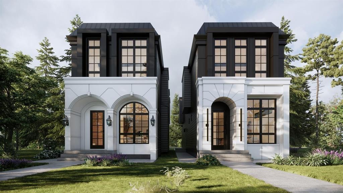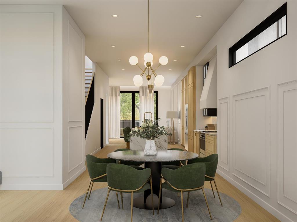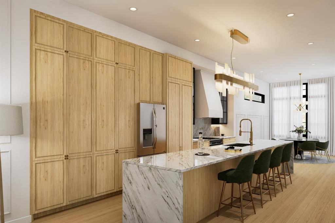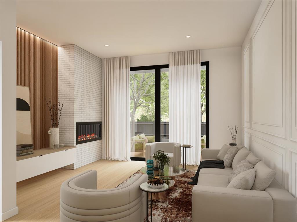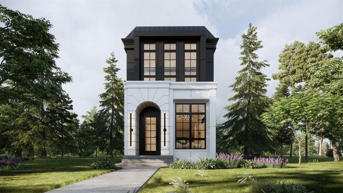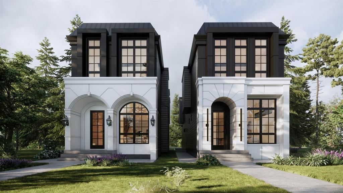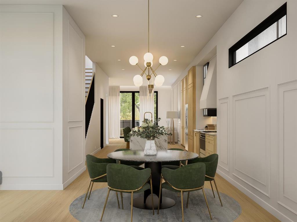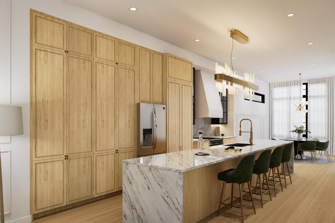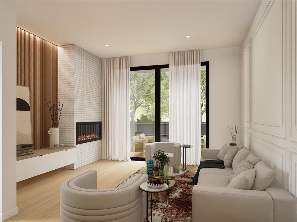2226 8 Street NE
Calgary T2E 4H6
MLS® Number: A2238475
$ 1,499,900
3
BEDROOMS
3 + 1
BATHROOMS
2,472
SQUARE FEET
2021
YEAR BUILT
A modern masterpiece overlooking The Winston Golf Club! Clean lines, big windows + captivating views wrapped in a sleek architectural design. This nearly brand new, custom walk-out haven by West Ridge Fine Homes will impress throughout every level. Take in the nearly 3,200 sqft of finished interior space along with two additional exterior patios. Calling all entertainers: the amalgamated kitchen + living areas are designed for mingling, but built for memories. Enjoy the warm wood flooring, open + effortless layout, clear sightlines, tiled fireplace feature wall, picturesque windows + open riser stairs. Sit up to the sexy, curved quartz counter with extended waterfall feature. Moody two tone cabinetry along with drop-in range, stylish backsplash, exposed shelving and fully equipped butler's area discreetly positioned behind. Sit down with the entire family in the designated dining area - fully capable to host 10-12 guests. Head out to the extended patio to unwind with a beverage in hand, while tending to the BBQ and appreciating those private view points. Peer out to holes 16, 17 + 18 on the golf course or venture out the back gate to the off-leash dog trails. Get some quality work done in the large front office, providing views out front to watch for any arriving colleagues or clients. Up the stairs you will find the primary retreat complete with space for a king bed, a walk-in closet and spa inspired 5 piece bathroom consisting of a walk-in shower, soaker tub and dual vanities. Two other spacious bedrooms along with a sophisticated guest bathroom again smartly showcasing dual vanities. Don't miss the upper level laundry room along with a flex space, capable of providing another office or workout area. Let's finish up down on the walk-out level, which also has access to the double garage. This is a perfect area for movie nights, to build out that home gym or even host guests as a potential 4th bedroom. Rounding out the additional upgrades are air conditioning, full landscaping, recently installed fencing along with an entire window treatment package of $60K! This is your opportunity to live within nature in the heart of the city. This section of the community has seen many changes in recent years including a big investment by the city of Calgary into Midfield Heights, a 24 acre mixed use project off 16th Avenue. Secondly, The Winston Golf Club is full steam ahead on their brand new clubhouse project, which will provide an amazing $14M facility by summer of 2026. An irreplaceable location where glamorous meets the green and one where it feels like you can tee off from the backyard.
| COMMUNITY | Winston Heights/Mountview |
| PROPERTY TYPE | Detached |
| BUILDING TYPE | House |
| STYLE | 2 Storey |
| YEAR BUILT | 2021 |
| SQUARE FOOTAGE | 2,472 |
| BEDROOMS | 3 |
| BATHROOMS | 4.00 |
| BASEMENT | Finished, Full, Walk-Out To Grade |
| AMENITIES | |
| APPLIANCES | Built-In Oven, Built-In Range, Dishwasher, Microwave, Range Hood, Refrigerator, Washer/Dryer |
| COOLING | Central Air |
| FIREPLACE | Gas |
| FLOORING | Carpet, Hardwood, Tile |
| HEATING | Forced Air |
| LAUNDRY | Laundry Room, Sink, Upper Level |
| LOT FEATURES | Backs on to Park/Green Space, Close to Clubhouse, Garden, Interior Lot, Landscaped, Low Maintenance Landscape, On Golf Course, Street Lighting |
| PARKING | Double Garage Attached, Driveway |
| RESTRICTIONS | None Known |
| ROOF | Asphalt Shingle |
| TITLE | Fee Simple |
| BROKER | CIR Realty |
| ROOMS | DIMENSIONS (m) | LEVEL |
|---|---|---|
| Game Room | 22`4" x 12`8" | Basement |
| 3pc Bathroom | 8`11" x 4`10" | Basement |
| Foyer | 7`1" x 13`8" | Main |
| Living Room | 13`10" x 21`2" | Main |
| Kitchen | 14`8" x 19`11" | Main |
| Dining Room | 19`2" x 13`10" | Main |
| Office | 12`0" x 9`10" | Main |
| 2pc Bathroom | 6`0" x 5`11" | Main |
| Bedroom - Primary | 13`11" x 20`9" | Second |
| 5pc Ensuite bath | 11`2" x 16`3" | Second |
| Walk-In Closet | 9`10" x 4`8" | Second |
| Bedroom | 11`5" x 12`7" | Second |
| Bedroom | 10`5" x 12`5" | Second |
| 5pc Bathroom | 5`7" x 12`5" | Second |

